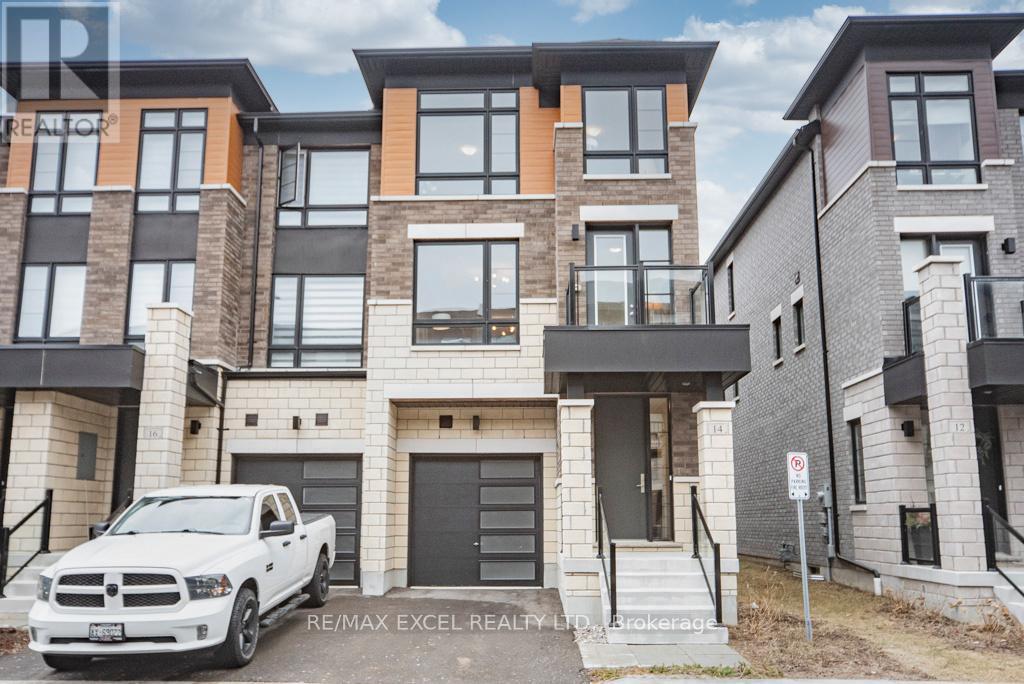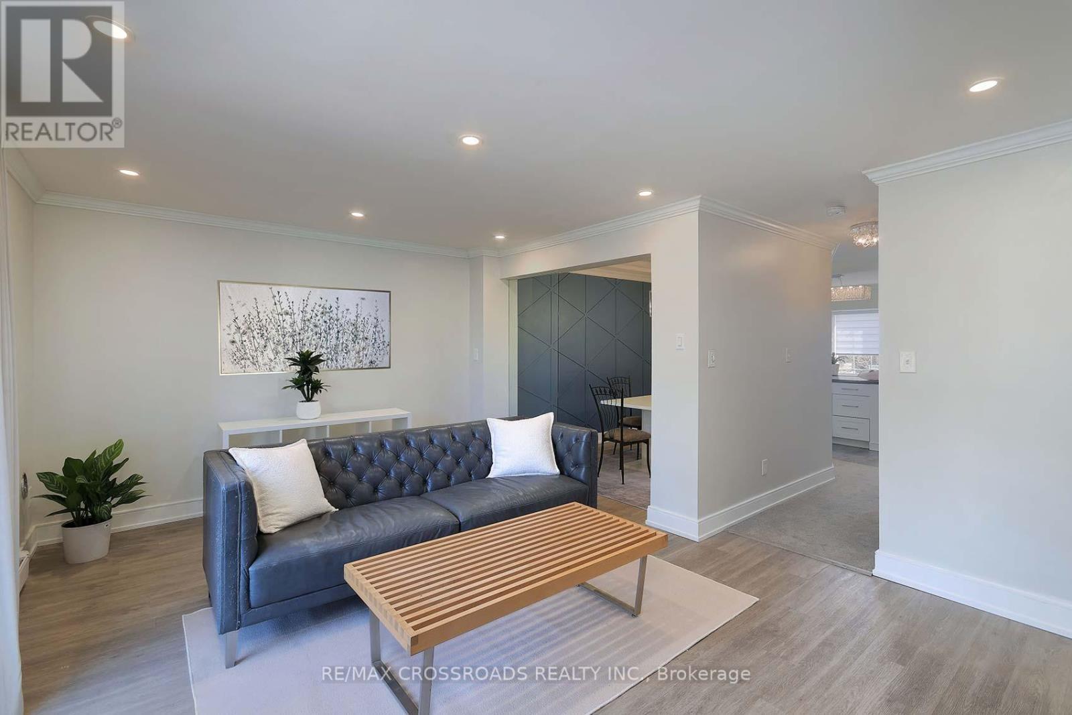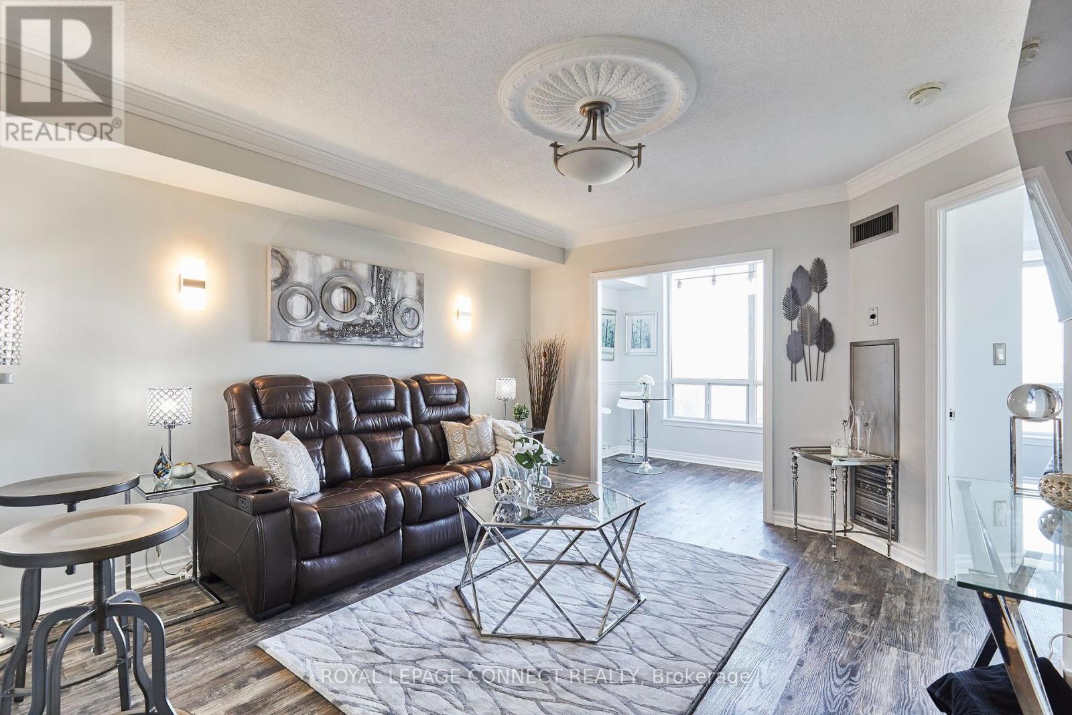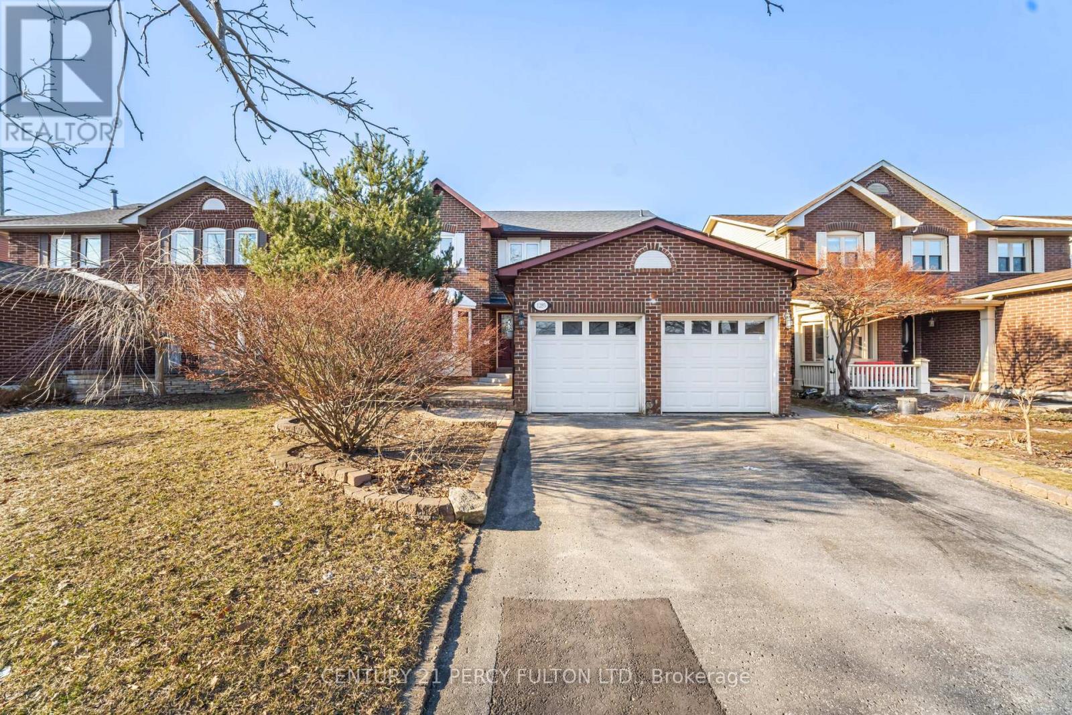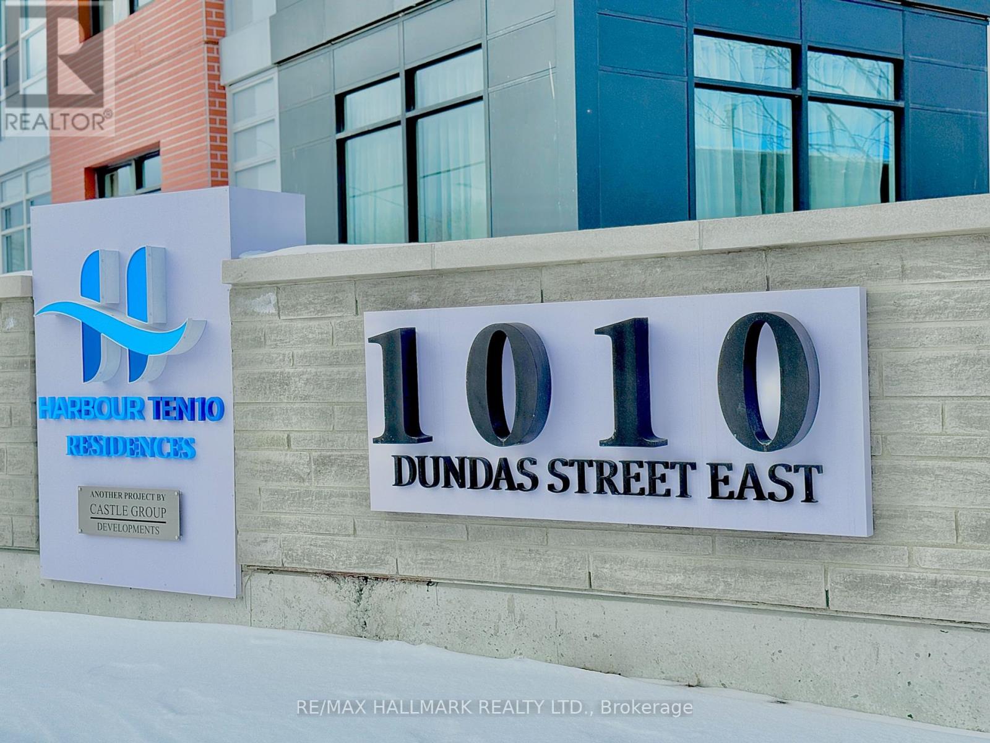160 Bruce Street
Oshawa, Ontario
Location! Location! Location! This house is perfect for a first time buyer and is loaded with upgrades. Hardwood floors, luxurious 5 piece bathroom, main bedroom with a walk-in closet. This house has a fully open concept plan. The bright kitchen with upgraded Stainless steel chef appliances. The basement has a 3 piece washroom and lots of storage. Close to Uoit Downtown campus, transit, shops, restaurants and more. (id:61476)
422 Juliana Drive
Oshawa, Ontario
Rare opportunity!! Welcome to Living Well!! Beautiful all brick bungalow with walkout to a private ravine backyard set in a mature family friendly neighborhood!! Walk inside and enjoy the airy illuminated feel thanks to the generous large windows throughout the house and open living/dining room. Brand new modern bathroom and lower level renovations with walkout to a beautiful ravine and two fireplaces makes this truly an entertainers delight. Huge stone patio which wraps around the house to the front porch has been professionally installed. Other features include an office nook, the huge laundry room is combined with a workshop and cold cellar. Close to schools , shopping and restaurants as well as transit. This home is a Must See!! (id:61476)
690 View Lake Road
Scugog, Ontario
Stunning and elegant estate home nestled in desirable lakeside community. This luxurious residence, with its breathtaking architectural details, offers a unique blend of privacy perfect for nature lovers and those who cherish refined living. Spanning over 6,500 square feet of living space, this home is set on a tranquil 7.29-acre lot overlooking Lake Scugog, providing a serene retreat with an expansive 3-car garage and a detached approx. 5,000sq. ft 3 level accessory building, workshop for additional 4 cars, mezzanine and potential for in-law suites. With a total of 6 bedrooms, 7 baths, 6 fireplaces, 2 laundry rooms, multiple terraces, & rough-in elevator shaft, this property is truly one-of-a-kind. Designed with elegance, it features soaring cathedral ceilings throughout the main floor, filling every corner with natural light . The gourmet kitchen, crafted for entertaining, exudes sophistication, while the master retreat is a sanctuary in itself, complete with a cozy fireplace, custom wardrobe, walk-in closet, and spa-like ensuite overlooking nature. Professionally finished walk out basement includes heated floors, a spacious rec and games room, rough-in for a bar or kitchen, 2 additional bedrooms, baths, and your own gym! Outdoors, relax and entertain on the covered terrace as you enjoy the stunning sunsets by the fire. EXTRAS: Dual Generac generators, rough-in for a driveway fountain & lighting for gated entry, smart wiring, intercom, & security cameras, heated floor rough-in throughout the home and garage, water treatment system, dual furnaces, 2 A/C units **EXTRAS** Detached heated accessory building has 3 levels - a workshop with mezzanine, 3 R/I bathrooms for a guest house, in law suites, and also a tall basement with a R/I for a walkout! Great potential and endless possibilities! Extras: (id:61476)
14 Lake Trail Way
Whitby, Ontario
Welcome to your new home! Don't miss out on this 2 years old corner unit 3 bedroom Townhome, nestled in heart of Whitby but back into a quiet street. Super spacious open concept layout features a separate living room on first floor and family room on second floor which accommodate any size of family and guests. 9 ft ceiling T/O, hardwood floor T/O, upgraded quartz countertop along with modern backsplash, it definitely fulfills your chef dream! Great size for all bedrooms upstairs, huge windows brings in tons of sunlight for all seasons! Steps to great schools, Go Bus, Hospital and community Centre. (id:61476)
85 - 85 Deacon Lane
Ajax, Ontario
Come and see this beautifully stylish and well maintained, all brick townhome, nestled in the heart of a highly sought-after family friendly neighbourhood in South Ajax, Steps from Lake Ontario and The Ajax Waterfront Trail. Set on a spacious and fully fenced lot, this gem features 9ft ceilings, a well designed open concept layout with large picture windows. Spacious eat in kitchen with ample storage cupboards and walk out to large sundeck. Spacious Dining and Living Room with electric fireplace. Upper level features 3 spacious bedrooms, beautifully updated bathroom. Walk in level offers a recreation room and walkout to yard. Enjoy the convenience of being close to all amenities, including: schools, parks, shopping, and restaurants. Commuting is convenient with easy access to public transit and major highways. Dont miss this opportunity to live in a beautiful, established community! (id:61476)
2 - 1506 Dufferin Street
Whitby, Ontario
SHOWSTOPPER!! Absolutely STUNNING fully renovated townhouse in the highly sought after area of Port Whitby! 5 minute walk to the lake! 5 minute walk to the GO train station! Amazing neighbours! This house has been completely updated top to bottom with luxury finishes throughout $$$$$! Beautiful craftsmanship! Pride of ownership and meticulously maintained! Above ground basement! So much natural light! Bright and airy! Beautiful chefs kitchen with gorgeous concrete counters, an oversized island with a luxurious champagne sink in the centre! Appliance garage equipped with electrical also in the kitchen! High end stainless steel appliances and a large bay window! A formal dining room with a glass accent wall, striking wainscotting, crown moulding and a designer light fixture! Expansive living room with crown moulding, pot lights and a walk out to a lovely stone patio! Walk upstairs to your primary oasis fixed with a large walk-in closet turned dressing room, 2 barn doors, built-in television and fireplace(both included) for your own slice of heaven! Spa-like washroom with a heated towel rack! This home is PERFECTION! Close to every amenity imaginable, fantastic schools, and right off the 401! Location location location! Do not miss the opportunity to call this turn key home yours! (id:61476)
702 - 711 Rossland Road E
Whitby, Ontario
Rarely Offered Stunning and Affordable 1+2 Bedroom Condo in PRIME North Whitby location for sale! Welcome to the Waldorf! This fully upgraded unit boasts a truly unique Floorplan! Absolutely No wasted space! The Den and Sunroom are large enough to fit a bed or sofa inside, or use the Sunroom as a Dining area and enjoy an absolutely Breathtaking view of Whitby! Freshly Painted! Premium Laminate and New Light Fixtures Throughout (No Carpet) Fully Renovated Kitchen with Stainless Steel Appliances, Quartz Counters, Tons of Storage Space! Nothing for you to do but move in and enjoy! Building amenities include Spacious Party Room with kitchen for entertaining, pool, Billiards Room and Gym! Transit right outside your door! walk 30 seconds to the plaza beside the building to visit various shops, Dentist Office, Chiropractor, pharmacy, library and some of the most delicious restaurants around (Ok so you have to try the Sushi! - Ultra Yum!) Also walking distance to Groceries, Tim Hortons and all amenities! (id:61476)
1285 Maple Ridge Drive
Pickering, Ontario
* Totally Renovated 4+1 Bedroom 3 Bath Home in Highly Sought After Liverpool Area of Pickering * Enjoy Your Very Own Private Backyard Oasis With an In-ground Heated Pool * Lots of Natural Light * New Eng. Hardwood Floors on Main & Second * Freshly Painted * New Kitchen with Quartz Counters & Backsplash * New Oak Stairs With Wrought Iron Pickets * Updated Bathrooms * 2 Skylights on the Second Floor * Primary Bedroom With 5 Pc Ensuite and Skylight * Water Purifier & Softener * Finished Basement With New Vinyl Floors & Stairs * Entrance From Garage * Interlock Front & Back * Close To Schools, Pickering Town Centre, Hwy 401 & 407 and More * (id:61476)
611 - 1525 Kingston Road
Pickering, Ontario
Don't Wait For The Elevator! Welcome Home To Your Immaculate 1-Bedroom Like End Unit Townhouse Unit With Direct Access To The Garage. This Beautifully Designer Home Reflects The Owners Attention To Detail, And The Pride Of Ownership Shines Through Every Corner. Whether You're A First-Time Homebuyer, Savvy Investor, Or Someone Looking To Downsize Without Sacrificing Style Or Comfort, This Gem Is Perfect For You! Boasting 9-Foot Ceilings And An Open-Concept Design, This Home Is Filled With Natural Light And Features Sleek Laminate Flooring Throughout The Kitchen And Living Areas. The Modern Kitchen Is A Chef's Dream, Equipped With Stainless Steel Appliances, Built-In Storage Solutions, And A Spacious Kitchen Island With A Breakfast Bar Ideal For Quick Meals Or Entertaining Guests. Step Outside To Your Walk-Out ~300sf Patio, Offering A Tranquil Outdoor Space To Unwind. A Standout Feature Of This Home Is The Included Extra Wide Garage Parking with Rough In EV Charger And Smart Garage Door Opener With Camera, A Rare Find At This Price Point. Don't Forget the 2 Hidden Storages, No Space Is Wasted! Great Neighbors, Friendly And Helps Each Other Out. The Vibrant Community Offers A Range Of Amenities Including A Playground, Greenhouse, Gardening Plots, And Visitor Parking, Promising A Welcoming, Low-Maintenance Lifestyle. Ideally Located At Kingston Rd & Valley Farm, This Home Is Just Minutes From Highway 401, Pickering GO Train, Pickering Town Centre, Shopping Plazas, And Grocery Stores. Public Transit Is Right At Your Doorstep, Making Commuting A Breeze. Move-In Ready And Full Of Potential, This Home Reflects The Care And Attention The Owner Has Invested. Dont Miss Out On This Incredible Opportunity! (id:61476)
47 Willows Lane
Ajax, Ontario
Incredible Opportunity to Own a Renovated 3-Bedroom Townhouse in a Peaceful Setting! This beautifully updated townhouse offers the perfect combination of modern luxury and peaceful surroundings. Backing onto a serene green space, it provides a tranquil retreat while being conveniently located in the highly sought-after Pickering Village. Step inside to discover a brand-new, fully upgraded kitchen featuring classic white cabinetry, stunning quartz countertops, and a sleek, contemporary design thats perfect for both cooking and entertaining. The main bathroom has also been tastefully renovated, boasting double sinks and a fresh, updated aesthetic. The entire home has been freshly painted, ensuring a bright and welcoming atmosphere throughout. The townhouse offers three spacious bedrooms, providing ample room for a growing family or the flexibility to create a dedicated home office or guest space.The home is also ideally located within walking distance of shops, restaurants, and other essential amenities in Pickering Village, allowing for the ultimate in convenience. Additionally, the property includes a single-car garage and an extra parking space in the driveway for added convenience across from the Visiter's Parking . Homes in this desirable complex are rarely available, making this a prime opportunity for singles, first-time buyers, or savvy investors looking for a low-maintenance, move-in-ready property.With an average monthly hydro cost of just $180, which covers both heating and hydro, this property offers an affordable living solution without sacrificing comfort.Don't miss out on this exceptional opportunity to own a beautifully renovated townhouse in one of the most desirable locations in the area! (id:61476)
Ph12 - 1010 Dundas Street E
Whitby, Ontario
Welcome to HARBOUR TEN10 is A Brand New Condominium Building in Whitby, Solid Build Construction, backing into a well established row of homes and yet allowed you to stand tall on top of it all, Harbour Ten10 in its majestic exterior stand tall as A True Testament of being THE CROWN JEWEL OF DURHAM looks like. A Brand New, Never Lived in Unit in the Heart of Downtown Whitby is ten minutes away to everything Whitby has to offer. We are offering The Breeze Model on the Penthouse Level featuring a 2 Bedroom plus Den/Study can be used as 3rd BR with 2 Bathroom w/ 992 sq ft of full living space 837 interior plus 155 covered exterior balcony facing greeneries. Open Concept Kitchen with full size cabinetry, full size stainless steel appliances, built in microwave hood vent, quartz countertop, upgraded lighting in each spaces, combined with spacious living and dining area. This perfect square floor plan is both practical and functional for everyday living is a combination of sophistication and viability on how you move around each spaces. Primary Bedroom is equipped with 2 closet spaces and a 3 piece ensuite bathrooms. A large second bedroom won't disappoint either with access to another bathroom just outside the room.Well appointed interior finished as well as exterior finishes won't disappoint any discerning buyers. Close to everything, Durham bus stop outside the building, close to Hwy 407, 401, 412 and others, Dining & Entertainment through Dundas Street and others, Expansive Golfing, Waterfronts and Marinas around, Place of Worship, Malls, Groceries and Shopping. This home is great for Downsizers, Change of Lifestyle Seniors, Starting A Family and or Simply upgrading from Renting to Owning, this home is for you! Come and have a look, book a showing today and you won't disappoint. **EXTRAS** All Electrical Light Fixtures, All Brand New Stainless Steel Appliances, Washer & Dryer (id:61476)
24 South Garden Court
Scugog, Ontario
Strikingly Renovated 1450sq' Canterbury Common Bungalow w 2 + 1 Bedrooms & 3 Full Bathrooms! 9' Ceilings, Tasteful Neutral Decor, Hardwood Floors, California Shutters & Crown Molding. Gorgeous Kitchen w Granite Counter, Built-In KitchenAid SS Appliances, Island, Pot Lights & Heated Porcelain Tile Floor. 2 Bathrooms w Granite Counters & Heated Porcelain Tile Floors; Walk-In Shower w Glass Door in Ensuite & Corner Tub w Jets in Main. 2nd Bedroom Transformed into a Den + a 4 Season Sunroom Addition w Heated Floor - Such a Bright, Inviting & Relaxing Retreat! Hardwood Floors Continue Throughout the Professionally Finished Basement Where You Will Find a Bedroom, Spacious Rec Room, & a 3pc Bath. The Main Floor Laundry has Direct Garage Access. Extra Tall 1.5 Wide Garage has a Bonus Overhead Loft Storage Area. Property is Landscaped w Equal Attention to Detail: Interlock Front Steps & Gardens; Driveway Widened to Fit 4 Vehicles Total (No Sidewalks); Covered Side Porch & Stamped Concrete Patio w Retractable Awning & Privacy Trees; Backyard Sunroom, Deck & Hot Tub Overlook a Parkette; Inground Sprinkler System. Central Vac. 200 Amp Service w Surge Protection. Front Door 2019, Washer & Dryer 2017, Kitchen & Main Floor Bathrooms Renovated 2014, Hot Tub 2013, Roof 2011, Furnace & AC 2011, Sunroom Addition 2007. Residents Only Community Centre, Pool & Numerous Activities to Enjoy! (id:61476)





