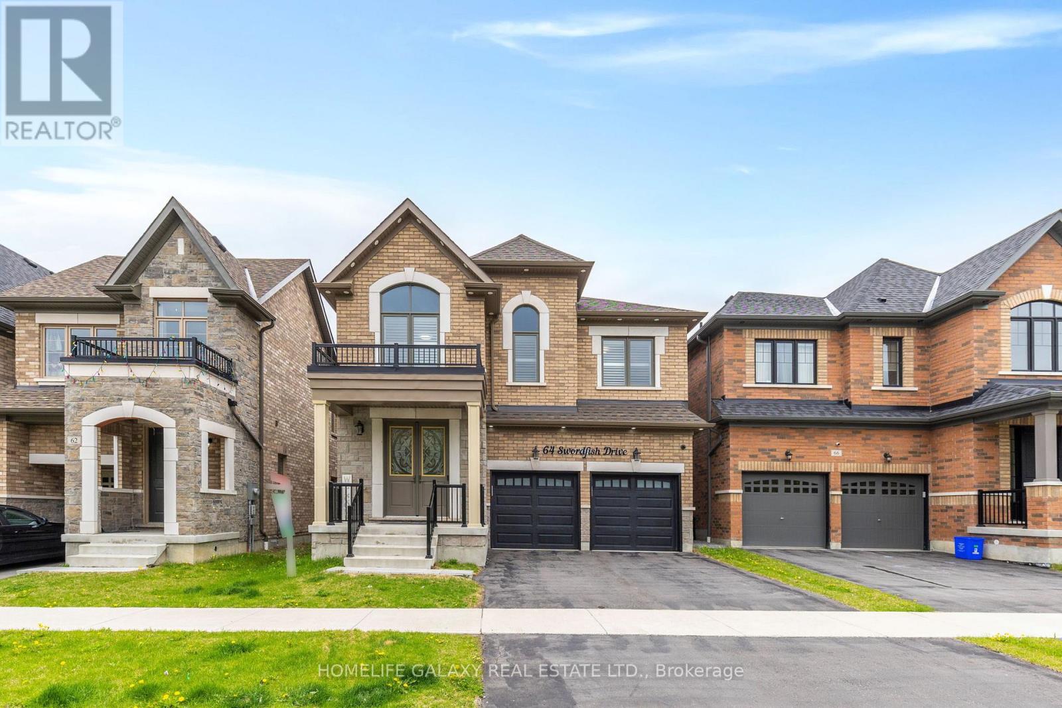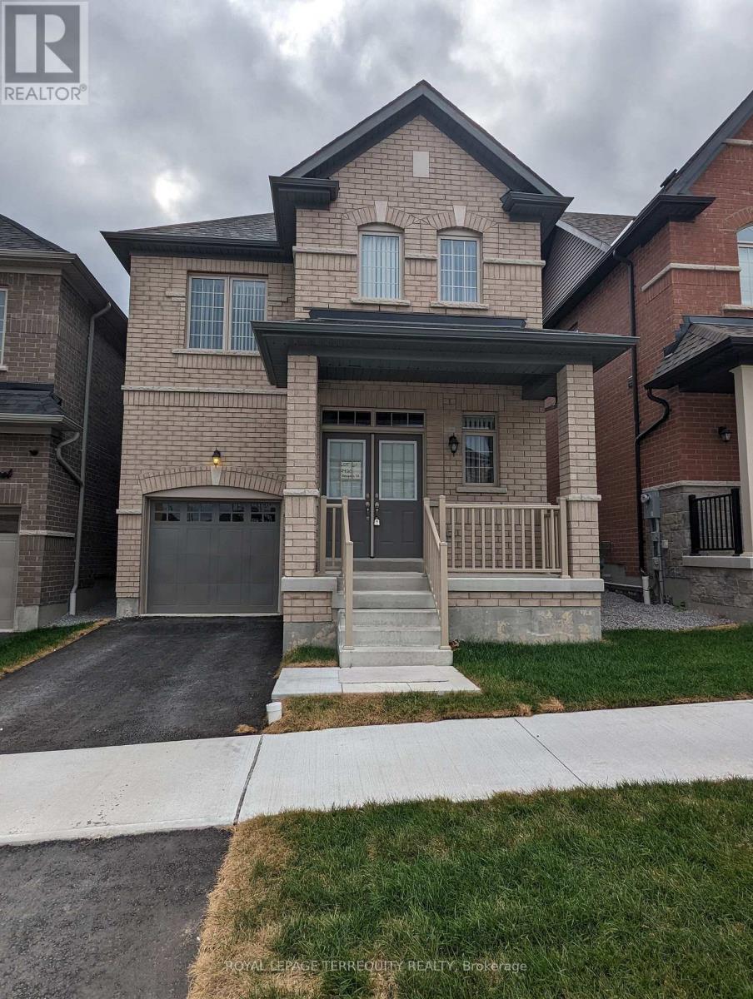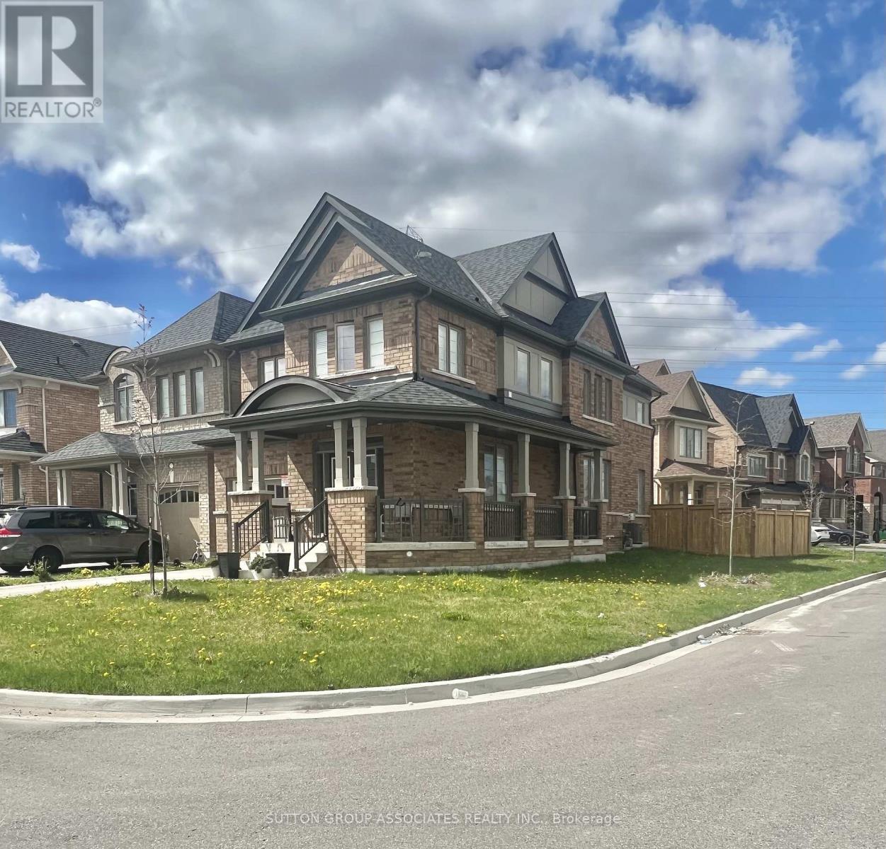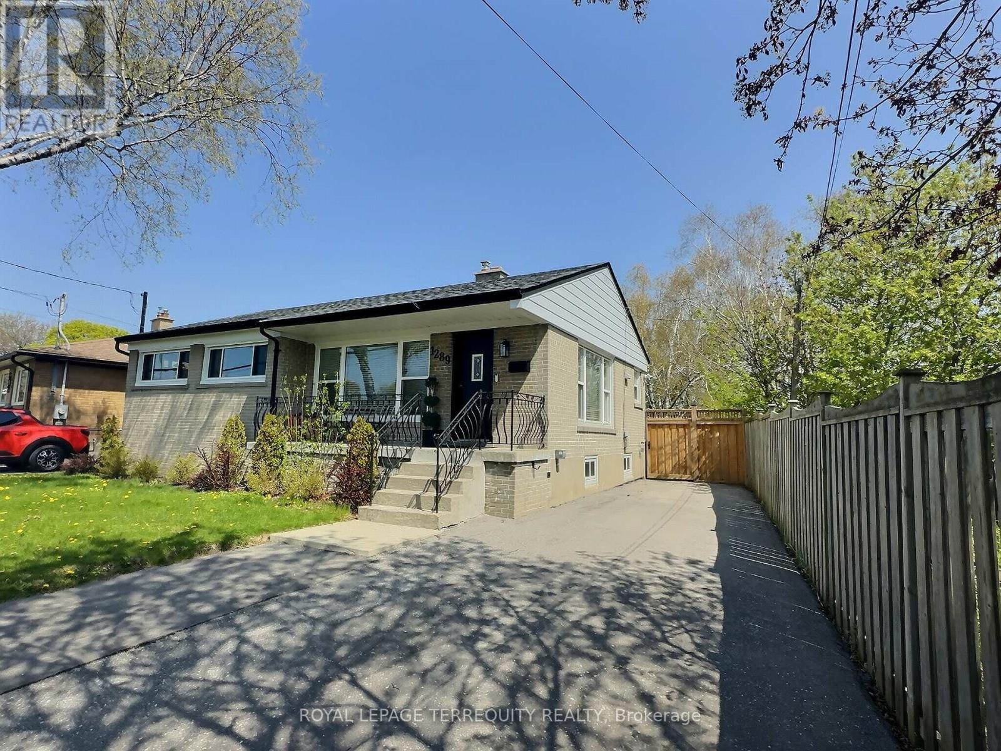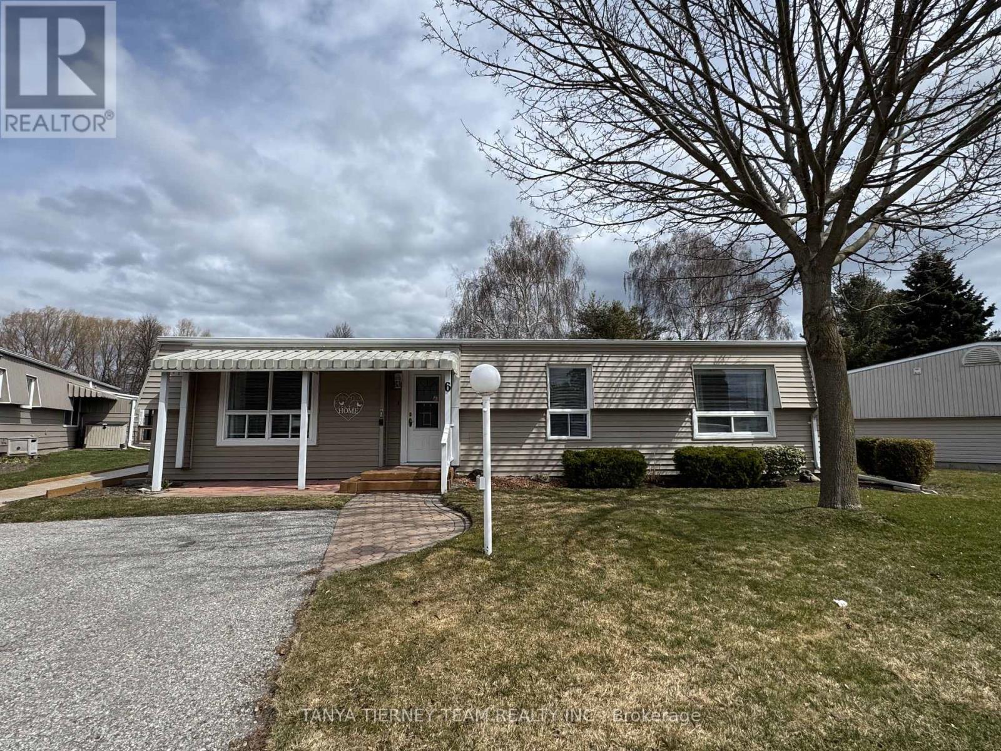28 Upland Drive
Whitby, Ontario
4 bedroom detached house. 2 bedroom BASEMENT apartment with living/dining/kitchen/washroom/laundry/separate entrance. MAIN FLOOR with living/dining/kitchen/family area/fireplace/2-pc washroom/laundry/ house entrance from garage/kitchen with centre island/walk out to deck/ pot lights/ hardwood floor. 2ND FLOOR with 4bedrooms/3 washrooms/big master bedroom, walking closet & en-suite washroom/hardwood all through. Newer furnace & Ac unit (2021). Great location : easy access to hwy 401, short walk to public transit and shops on Dundas/Thickson Rd. (id:61476)
230 Roxborough Avenue
Oshawa, Ontario
Discover this spacious 3+2 bedroom, 2-bathroom detached home on a sprawling lot in one of Oshawa's most sought-after neighborhoods. The main floor features an inviting open-concept design, perfect for hosting gatherings. The sun-drenched family room boasts expansive windows and a seamless walkout to a fully fenced backyard oasis. The primary bedroom includes an oversized closet, offering ample storage. The in-law suite basement comes with its separate entrance. This thoughtfully designed space includes two spacious bedrooms, a 3-piece bathroom, a full kitchen, and a comfortable living area. Perfect for extended family, guests, or rental opportunities, this suite offers privacy and endless potential. Conveniently located near Costco, shopping, dining, and entertainment, this home is where comfort meets convenience. A must-see! (id:61476)
64 Swordfish Drive
Whitby, Ontario
Welcome to 64 Swordfish Drive, an executive-style detached home with tons of upgrades offering 5 spacious bedrooms and 4 full bathrooms, nestled in the highly desirable Lynde Creek neighborhood of Whitby. Perfectly designed for large or multi-generational families, this exceptional property offers space, elegance, and convenience in every corner. Property Highlights ($150k+ worth of upgrades) 5 Spacious Bedrooms Including a luxurious primary suite with walk-in closet and private 5piece ensuite. Main floor bedroom and a full washroom- Ideal for seniors or individuals with mobility limitations. 4 Full Bathrooms Thoughtfully placed for family comfort, including a main floor full bath ideal for guests or in-laws. Modern Chefs Kitchen Features sleek cabinetry, stainless steel appliances, and a functional island perfect for entertaining. Sun-Filled Living Spaces Open-concept layout with hardwood floors and oversized windows bringing in abundant natural light. Double-Car Garage Plus a spacious driveway for additional parking. Beautiful Backyard Perfect for relaxing and hosting gatherings with friends and family. Premium Location Minutes from top-rated schools, Lynde Creek trails, parks, Highway 412/401/407 access, and shopping centers. Whether you're upsizing or seeking a forever home, 64 Swordfish Dr delivers the space and sophistication your family deserves. Book your showing today and fall in love with this Whitby gem. (id:61476)
379 Dwight Avenue
Oshawa, Ontario
Welcome To This fabulous 3 Bedroom Home, Located on a Quiet Street In A family friendly neighbourhood! Large Living Room And Kitchen. This Renovated Home Backs Onto A Park, Features 2 Washrooms, Finished Basement With A Separate Entrance with Rough-In Kitchen. Spacious Backyard With A Deck and An Oversized Shed. This home is perfect for entertaining. Large Driveway That Fits Multiple Vehicles, side by side. This home is a perfect starter home, families moving out of a condo, Growing Families or investors. (id:61476)
1063 Skyridge Boulevard
Pickering, Ontario
Absolutely Stunning Bright & Spacious Detached Home, Open Concept Main Floor, Moulding Featuring Eat-In Kitchen With W/O To Deck. Upgraded kitchen, Open Concept, Upper Level 3Spacious Bedrooms W/5Pc Ensuite. 4 Pc Main Bath & Laundry Complete This Second Floor. Large & Bright With Big Windows For Sunlight, finished Lookout Basement. With convenient access to Highways 7, 407, and 401, this home offers an ideal living experience in a thriving community.This Home Has It All, A Must See!! (id:61476)
2420 Angora Street
Pickering, Ontario
Detached Home under 3 years built, Located In New Seaton Community. This home offers 3 spacious bedrooms, 3 bathrooms, a Large Open-Concept Layout With hardwood on the main floor and 9 ft ceilings. 1925 Sqft Offering ample space for families. Oak Staircase With Iron Pickets. Laundry Room On The Second Floor. Primary bedroom with 4-piece ensuite and walk-in closet. Located near Hwy 401, Hwy 407, schools, grocery stores, restaurants, Pickering Go Station, and Pickering Town Centre. Please note that the photos were taken before the tenant moved in. (id:61476)
29 Alden Square
Ajax, Ontario
Freshly painted and impeccably maintained, this stunning Cottingham Model in the desirable Nottingham community offers over 4,800 sq. ft. of luxurious finished living space on a premium ravine lot with a walkout basement that is great for multigenerational families or grown up children. The main floor features an open-concept layout, highlighted by a top-quality kitchen white cabinetry and stainless steels appliances, a large center island that is ready for all your family occasions and gatherings. The spacious cozy family room features a gas fireplace, pot lights and large windows that brings nature in. Enjoy the convenience of garage access and a second-floor laundry room with five spacious bedrooms. Primary bedroom has a 5 pcs en suite and super large walk in closet also you get the convenience of another bedroom that has 3 pieces ensuite. The professionally finished basement with aseparate entrance and walkout to the backyard includes two additional bedrooms, a spacious recreation room, a second kitchen, and a luxurious 5-piece bath complete with a whirlpool tub. A perfect blend of elegance, comfort, and functionality this home is move-in ready. (id:61476)
2576 Orchestrate Drive W
Oshawa, Ontario
Welcome to this well-located 4-bedroom, 3.5-bathroom home that combines comfort, convenience, and practicality perfect for families, commuters, or anyone looking to enjoy easy access to everything. Situated just a block away from a local school and only moments from the highway, this home offers unmatched accessibility. Whether you're heading to work or dropping the kids off at school, your daily routine just got a whole lot easier. Inside, you'll find a functional layout with four bedrooms, a bright living area, and a spacious kitchen with ample cabinetry. Perfect for everyday living and entertaining. Natural light fills the space, and there's plenty of room to grow, work from home, or host guests. Step outside to a nice size yard with room to relax, garden, or play. Plus, with shopping, dining, and entertainment just minutes away, you'll never be far from what you need. Whether you're looking for a family-friendly neighborhood or a commuters dream location, this home offers the best of both worlds. (id:61476)
480 Eulalie Avenue
Oshawa, Ontario
Offers Anytime! Beautifully maintained and full of natural light, this 3+1 bedroom, 3 full bathroom home is the perfect blend of comfort, style, and income potential.The updated kitchen and bathrooms feature sleek quartz countertops, offering both elegance and function throughout. With thoughtful upgrades and a sun-filled layout, this home has been lovingly cared for and is truly move-in ready.The fully finished basement includes its own separate entrance, full kitchen, bedroom, and bathroom ideal for extended family, guests, or helping to offset your mortgage. Enjoy a large family-sized backyard perfect for entertaining, parking for up to 4 cars, and an unbeatable location. You're just minutes from Highway 401 and within walking distance to schools, parks, and everyday amenities. Whether you're a first-time buyer, investor, or multi-generational family, this is an opportunity you don't want to miss! (id:61476)
1289 Wecker Drive
Oshawa, Ontario
Welcome to this beautifully updated 3+1 bedroom, 2-bath brick bungalow in one of South Oshawa's most family-friendly neighbourhoods. Set on a large (over 8,000 sq ft) private lot, this warm and inviting home is filled with natural light with brand new (2022) energy-efficient windows and an open, airy layout with double corner windows in the Prime and Second Bedrooms and Kitchen. Large window over the Dining area. The main floor features hardwood and ceramic floors, a custom kitchen w/ stainless appliances, big pantry & generous living space perfect for everyday use & entertaining w/ a painted brick fireplace featuring a safe-for-the-family electric fireplace insert to create the perfect ambience for yourself and your loved ones. Dimmer switches throughout. Fully finished basement offers extra room for family time, hobbies, or a quiet retreat in a huge Family Room of 277Sq Ft, complete with high ceilings and quality finishes throughout. A cozy fourth bedroom and 3 piece lower bathroom is a great private zone for your company and stayover guests. A large fully winterized utility room gives you ample storage for your off-season belongings. A full size washer dryer is in separate laundry room with lots of storage shelves and closets. Outside, enjoy a fully fenced (Brand new top grade lumber fence installed in 2022) backyard ideal for kids, pets, and summer gatherings, along with a widened driveway with 240 Volt EV charging outlet ideal for your electric charged vehicle or a full-size Recreation Vehicle! Also built in 2022 -a custom-built, winter insulated shed w/ power - perfect for extra storage or year-round use as a workshop, garden greenhouse, crafting room or a perfect ManCave or GirlGathering retreat. You can adapt it to your specific needs. Just minutes from Lakeview Park, nature trails, schools, the South Oshawa Community Centre, and easy access to the 401, this is a true turnkey home in a welcoming, walkable community where pride of ownership shines. (id:61476)
9 Vickery Street
Whitby, Ontario
"A MUST SEE " rarely available , stunning 4-bedroom detached home with a 2-bedroom LEGAL basement apartment with separate entrance is located in the highly sought-after North Whitby community. Offering a spacious and elegant layout, this family-sized home features a practical open-concept design that seamlessly connects the dining room, family room, and modern eat-in kitchen, providing both comfort and functionality.The main floor is beautifully finished with hardwood flooring throughout, complemented by 9-foot ceilings on both the main and second levels, creating a sense of openness. The modern kitchen includes a center island, quartz countertops and stainless steel appliances. The open-concept family room features a cozy fireplace and a large window that fills the space with natural light.Upstairs, youll find four generously sized bedrooms and three bathrooms. The primary bedroom offers a luxurious 5-piece ensuite with a standalone soaker tub, separate glass shower, dual sinks, and a walk-in closet.Situated in a quiet neighborhood, this home is just steps away from parks, scenic trails, Heber Down Conservation Area, tennis/pickleball courts, a soccer field, and Thermea Spa Village. Its also conveniently close to schools, banks, supermarkets, and major retailers like Walmart, Farm Boy, and Canadian Tire, as well as the community center. With easy access to Highways 401, 412, 407, and Whitby Go Station.Brokerage Remarks (id:61476)
6 The Cove Road
Clarington, Ontario
Welcome to Wilmont Creek! This beautiful 2 bedroom bungalow is situated in the Adult Lifestyle Community of Wilmot Creek nestled along the shores of Lake Ontario. Enjoy the peaceful setting with mature trees, entertainers deck with gazebo, attached shed plus 2nd garden shed for storage & overlooks the picturesque golf course. Inside offers a sun filled open concept design complete with fresh neutral paint, new laminate & broadloom floors throughout '24. Spacious family room boats a cozy gas fireplace & front gardens views. Family sized kitchen with backsplash, pantry, separate side entry & dining area. Relaxing sunroom with wall to wall windows & garden door walk-out to the deck. Primary retreat offers a 3pc ensuite with wheelchair access. Generous 2nd bedroom with double closet. Enjoy all the amenities that Wilmot Creek has to offer. Golf, 2 community pools, tennis/pickleball court, sauna, hot tub, woodworking shop, gym, endless classes/programs & more! Land lease fee approx $12,000 for 2024. (id:61476)




