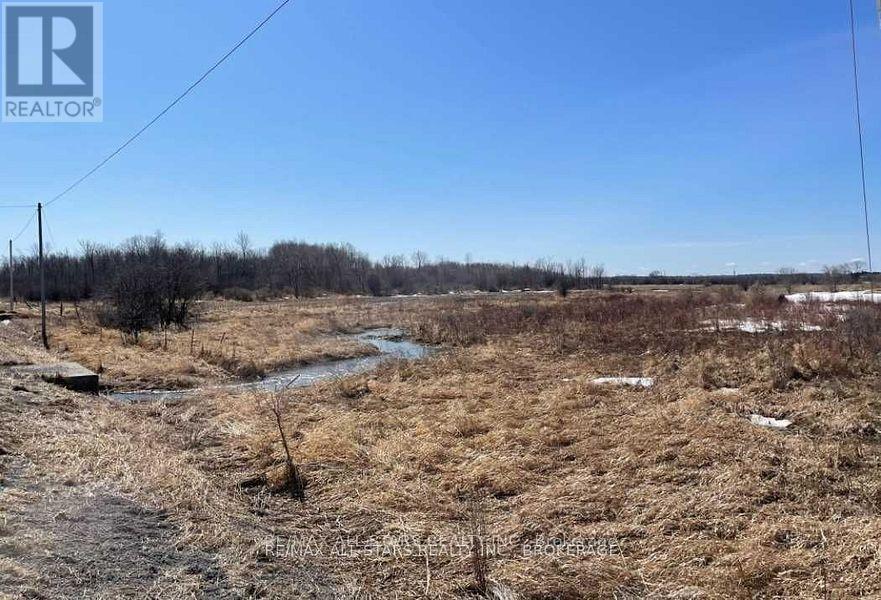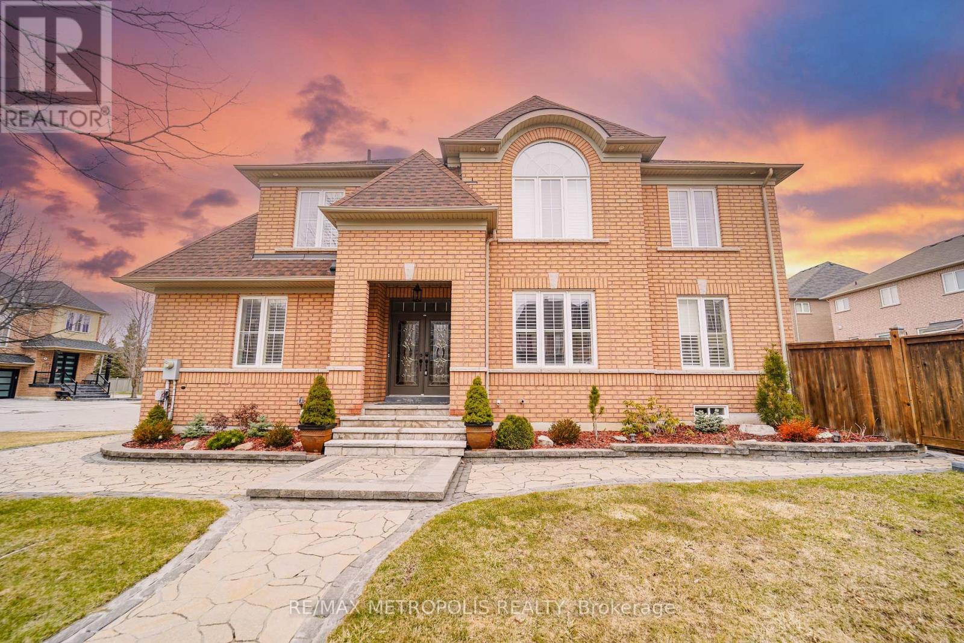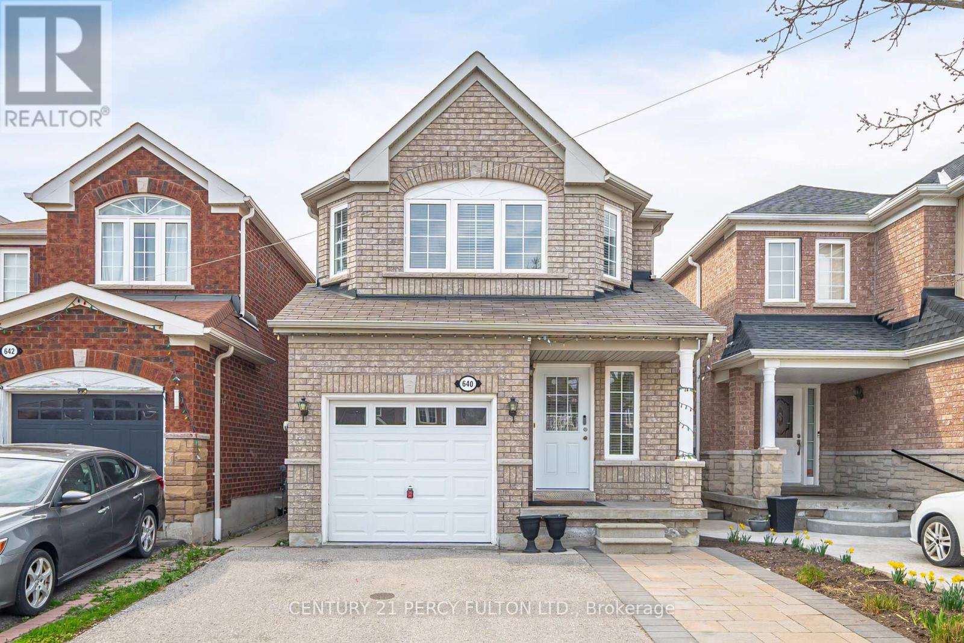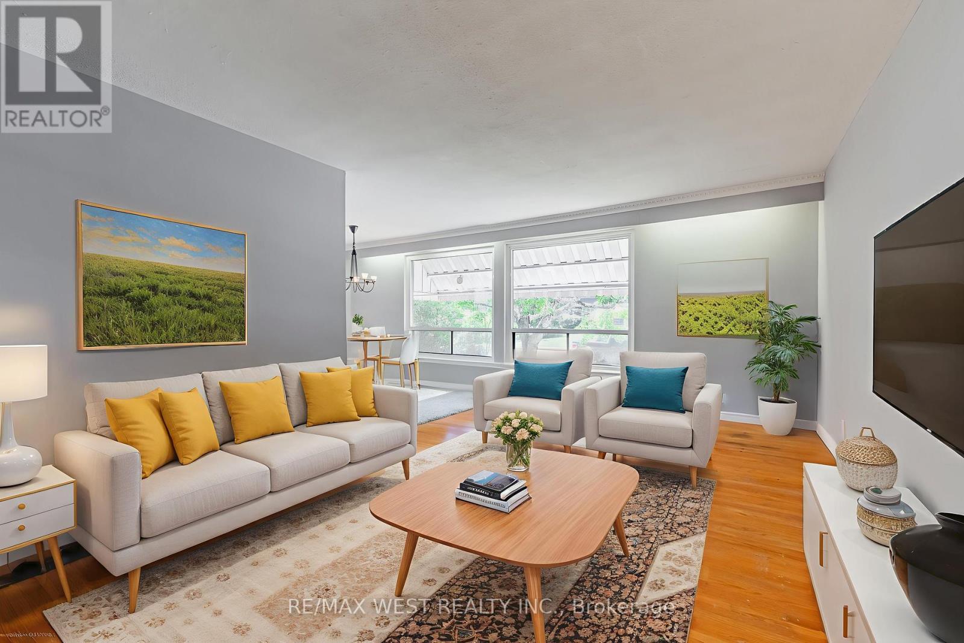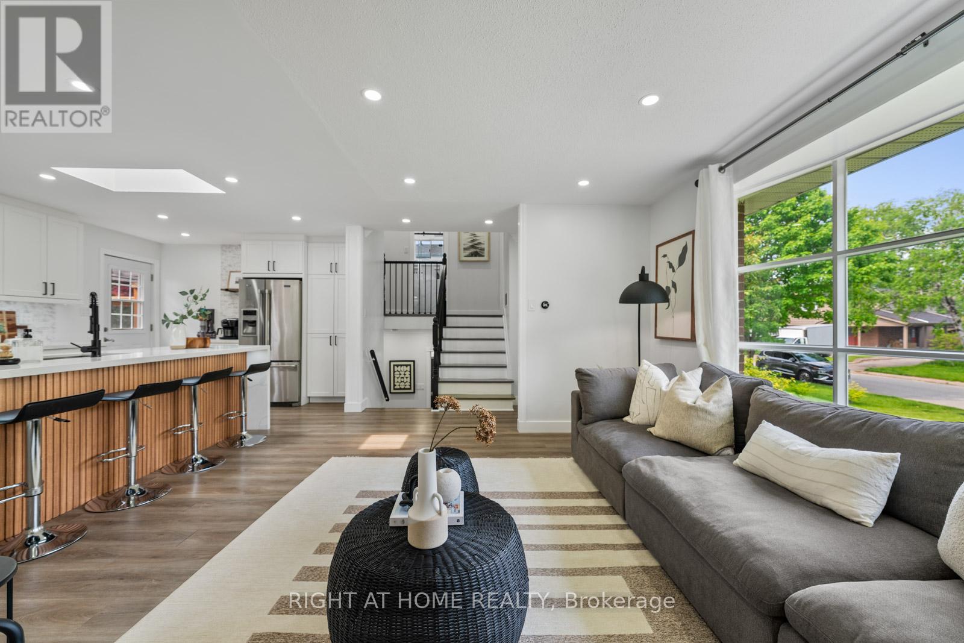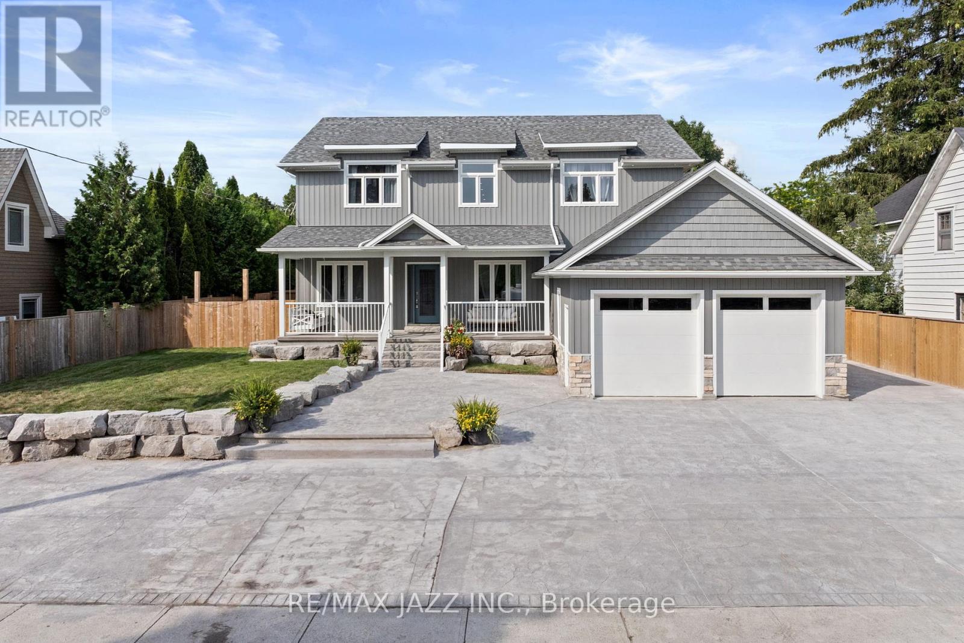80 Brockman Crescent
Ajax, Ontario
* 3 Bedroom Detached Home in Central West Ajax * Hardwood Floors on Main * Laminate on Second * Oak Stairs* New Kitchen With Quartz Counters * Walk-Out To Deck From Dining Room * Finished Basement With Rec Room & 4 Pc Bathroom * No Sidewalk * 4 Car Parking on Driveway * Close To Schools, Hwy 401/407, Shops, & More * Roof (2 yrs) * A/C (7 Yrs) * (id:61476)
761 Krosno Boulevard
Pickering, Ontario
* Updated 3 + 2 Bedroom Bungalow on a 55 Ft Lot in Sought After Neighbourhood of Bay Ridge * Laminate Floors on Main Floors & Basement * Pot lights * Kitchen With Quartz Counters * Separate Entrance To Basement Apartment With 2 Bedrooms, Rec Room, Family, Kitchen & Dining * 7 Car Parking * Lots of Natural Light * Front Walkway & Back Patio Interlocked * Close to Frenchman Bay, Hwy 401, Pickering Town Centre, Go Station, Shops & More * Basement Rec Room Is Being Used By Owners Upstairs* Roof (5 Yrs) * Windows (10 Yrs) * Furnace & A/C (15 Yrs) (id:61476)
2955d Seabreeze Road
Ajax, Ontario
* Stunning Brand New Custom Built Home In South Ajax ** 10 Min Walk to Paradise Beach ** 4+2 Bedrooms 5 Bathrooms* 3724 Sq. Ft. + 1500 Sq Ft Basement * 10 Ft Ceilings and Crown Moulding on Main * Eng. Hardwood on Main & Second * Quartz Counters in Kitchen & Bathroom * Coffered Ceiling in Dining * 2 Gas Fireplaces * Glass Staircase * Separate Entrance to Finished Walk-Up Basement with Rec Rm, 2 Bedrooms and 3 pc Bath * Every Bedroom with a Bathroom * 3 Bathrooms on Second Floor * Modern Classic Finishes * Coffered Ceilings in Dining & Foyer * Primary Bedroom With His/Hers Closets With Organizers, & 7 Pc Ensuite * 4 Car Driveway With No Sidewalk * Rec Room In Basement With 2 Additional Bedrooms * Close to Waterfront, Parks, Trail, Schools, Shops, Restaurants, HWY 401 and more * (id:61476)
40 Hurd Street
Oshawa, Ontario
Welcome to 40 Hurd St, a secluded haven less than one hour from downtown Toronto. Escape the hustle and bustle of the city and immerse yourself in this tranquil and well maintained landscape. The main residence boasts 3 bedrooms and bathrooms and all the amenities you would expect from a modern residence. Lounge in the peaceful backyard by your swimming pool and outdoor dining area, perfect for relaxing with your family or hosting large gatherings. The garden awaits your personal touch with plenty of room to grow all of your favorite herbs and vegetables. Beyond the main home the property includes a 2-story lodge for events, a cabin overlooking the pond, a 6-bay barn-style garage with a 2nd story loft and a large workshop that can handle any hobby you have a in mind. Enjoy fishing for Trout on your large private ponds, long walks or ATV riding on your private maintained trails that run through your own forest abundant with wildlife. **EXTRAS** The property enjoys a partial commercial zoning that would allow you to run a business on the property should you choose to do so. Please see the virtual tour for many more photos to better appreciate everything this property has to offer. (id:61476)
1985 Regional Road 13 Road
Brock, Ontario
Welcome to The Hideout - The Renovated Farmhouse of Your Dreams. Tucked away just outside Uxbridge & Port Perry, this fully renovated multigenerational home sits on 1.9 acres with sweeping panoramic views. Watch sunrise to sunset with light flooding in through oversized windows, & feel immersed in a private, tranquil retreat especially when the crops rise & The Hideout earns its name. Expertly finished, this 3,620 S.F. home is relaxed, inviting & unpretentious to match the effortless ease of the countryside surrounding it. Enter into a spacious foyer with heated tile floor, attached to a self-contained mudroom/dogroom, perfect for kids cubbies/sports gear/or other multi-use purposes. A versatile, comfortable kitchen combines the perfect balance of classic design & contemporary aesthetics with quartz counters, & a large centre island O/L the casual dining space. At the heart of the home is an open concept 17 ft X 21 ft living room that overlooks the wraparound porch and property including expansive views of the nearby pond, fields, and maple-lined laneway. A cozy den offers flexible use as a family room/library/office/main floor primary suite, with walkout to the fully fenced side-yard. Upstairs, the airy primary offers stunning SE views, a closet, & ensuite with heated tile flooring. All bedrooms are generously sized, each offering its own unique view of the peaceful countryside. A private, self-contained addition serves as a legal accessory dwelling unit (ADU). Ideal for in-laws, young adults starting out, or long term guests - its perfect for those who will enjoy the close, yet separate living quarters. The full basement beneath addition offers untapped potential: expand the main house, enlarge the in-law suite, or create a 3rd self-contained space with a sep entrance. Outside, enjoy the pea gravel patio, rows of peonies, and countless spots to unwind on the expansive 1,000 S.F. wraparound porch. Additional features: 200 Amp (2019), Roof (2015), Windows (2018) (id:61476)
0 Concession 13
Brock, Ontario
Excellent Opportunity To Own A Picturesque 87.4 +/- Acre Vacant Farm Located Just Outside Of Cannington. Majority Of The Land Is Workable (55 Acres+/-) With The Remainder Containing Mixed Bush, & A Creek Running Though The Land. Portion Of The Land Is Tile Drained & Fronts Directly Onto The Beaver River Wetland Trail. Beautiful Property To Build Your Dream Home! (id:61476)
5 Whitbread Crescent
Ajax, Ontario
Introducing a stunning, fully renovated brick residence offering 4+2 bedrooms and 4 bathrooms. This bright and spacious home has undergone a comprehensive transformation, featuring gleaming hardwood floors throughout. The upgraded kitchen boasts stainless steel built-in appliances, a stylish backsplash, and an elegant double-door entry. Modernized staircases with metal railings add a contemporary touch. Each bathroom has been tastefully updated with quartz countertops. The finished basement provides a versatile recreation room, kitchenette, and two additional rooms, ideal for guests or a home office. Enhanced electrical systems and soaring 9-foot ceilings contribute to the home's appeal. Meticulously landscaped surroundings create an inviting outdoor space. Conveniently located within walking distance to schools, parks, Durham Transit, and golf courses, with easy access to Highways 401, 412, and 407. This move-in-ready home seamlessly blends comfort, style, and accessibility (id:61476)
A - 14 Lookout Drive
Clarington, Ontario
Welcome to 14A Lookout Drive in Bowmanville where modern design meets serene waterfront living. This beautifully appointed 1-bedroom, 1-bathroom stacked townhome is nestled in the heart of the GTAs largest master-planned waterfront community. Boasting an open-concept layout, wide-plank engineered flooring, and oversized windows with california shutters, the space is flooded with natural light and warmth. The contemporary white kitchen features stainless steel appliances, and ample cabinetry, making it as functional as it is stylish. Enjoy the upgraded broadloom in the bedroom, a four-piece bathroom with a soaker tub and large vanity, and the added ease of ensuite laundry. Step outside and experience stunning lake views and 2 parking spots conveniently located nearby. Perfectly located for lifestyle and convenience, this home is minutes from the marina, schools, shopping, and major highways, including the 401, 412, 418, and 407. Enjoy peaceful morning walks along the waterfront, then return to the comfort of your bright, modern retreat. This Tarion Warranty-backed home offers not just a place to live but a lakeside lifestyle to love. (id:61476)
640 Sunbird Trail
Pickering, Ontario
* 4 Bedroom 4 Bath Detached Home in High Demand Area of Pickering - Amberlea * Hardwood Floors on Second * Entrance Through Garage * New Kitchen With Quartz Counters * Primary Bedroom with 5 Pc Ensuite * 2 Kitchens * 4 Car Parking on Driveway * Basement Fully Finished With Separate Entrance, Living, Kitchen, Dining, Office, Den, & 4 Pc Bath * Close to Good Schools, Parks, Trails, Shops, HWY 401 & More * (id:61476)
765 West Shore Boulevard
Pickering, Ontario
Tucked In Pickerings Highly Beloved West Shore Enclave! Just Steps From The Pickering Go Station, Highway 401 Access, Excellent Public, Catholic, French Immersion Schools, Waterfront Trail And Lake Ontario! 765 West Shore Blvd Is A Solidly Built 3 Bed Bungalow With Serious Soul And Unlimited Upside. Offering A Classic Layout On The Main Floor With Sun Lit Living/Dining Spaces, A Functional Kitchen And Three Bedrooms. The Real Story Lives Downstairs In The Updated In Law Suite Featuring A Separate Entrance And Bright Above Grade Windows Making It Perfect For Extended Family Or Rental Income. Yes, There Is Room To Refresh! Bring Your Creativity Because This Home Is Primed For Personalization Yet The Fundamentals Are Strong From The Deep Mature Treed Lot And Long Driveway With Carport To A Brand New Furnace & Updated Roof (Approx 2020). Just Outside Your Door Is The Rhythm Of West Shore. A Tight Knit, Friendly Neighbourhood Of Mixed Families, Retirees And Professionals With Weekly Community Events, Arts Programming, Waterfront Parks Like Petticoat Creek And Frenchmans Bay, Plus Nearby Dragon Boat And Sailing Clubs. Commuters Will Appreciate The Swift 30 Minute 401 Drive Or Quick Go Ride To Union Station. Daily Life Is Made Easy With Plaza, Dining, Groceries, Community Centre Amenities And Even Bird Watching And Kayak Outings Right In Your Backyard! If You Are Looking For A Home That Speaks To Both The Heart And The Head Where Lakeside Lifestyle, Schools, Transit Space And Revenue Potential (Including Tons Of Surrounding New Builds) All Converge - This Is Your Canvas Ready To Be Painted Your Way In One Of The GTAs Most Enchanting Waterfront Communities! Some photos are VS staged (id:61476)
820 Zator Avenue
Pickering, Ontario
Welcome to 820 Zator Avenue, a beautifully redesigned 4-bedroom, 2-bathroom side-split on a bright corner lot in one of Pickering's most accessible and family-friendly neighbourhoods. This home has been updated from top to bottom with curated design choices and meaningful upgrades that truly set it apart. The heart of the home is the show stopping kitchen, fully remodelled in 2022 with quartz countertops, sleek cabinetry, matte black fixtures, and a fluted wood island with seating for four. The backsplash is finished in elegant Anatolia Carrara porcelain tile a detail echoed in the upper bathrooms floors and walls. Light pours in through a skylight and across the open-concept living space, with morning sunshine at the front of the home and afternoon light filling the backyard. All four bedrooms are thoughtfully designed, one of which, currently used as an office, features a modern slat wall accent, the perfect work-from-home zone. Downstairs, there's a delightful surprise: a fully custom mini home built just for the little ones. Dubbed 820-and-a-half , this one of a kind playhouse adds a touch of magic and makes the basement as family-friendly as the rest of the home. Step outside and you'll find your own private oasis: an acoustic friendly deck design for surround sound sets the mood for summer days spent lounging on the expansive deck, taking a dip in the above-ground pool (liner 2022), or soaking in the hot tub (new pump 2024). The rooftop patio above the detached garage adds even more space to unwind and entertain. Major updates include: New roof shingles (2024), Tankless water heater, New furnace (2022), Kitchen remodel (2022). Minutes from the GO Train, waterfront trails, the beach, schools, and parks, this is not just a house it's a full lifestyle upgrade for your whole family. (id:61476)
5277 Old Scugog Road
Clarington, Ontario
You Really Can Have It All! Prepare To Be Amazed, The Perfect Location With the Perfect Finishes. This Gorgeous 4+2 Bdrm Executive 2 Storey Home W/Detached Garage & 3500 sq ft of Finished Living Space on a Premium Lot in the Village of Hampton. The Perfect Home For The Buyer Who Wants the Convenience & Beauty of a Newly Built Home, but Craves A Quiet Community With Generous Outdoor Space to Live and Play! This Exceptional Energy Star Home is Nestled Offers a Blend of Elegance & Functionality. Large Living Room W/Fireplace & Custom Bookshelves and Built-In's, 2 Hide-Away Rooms, Dining Area, and a Home Office! A Gorgeous Entertainers /Chefs Dream Kitchen Kitchen That Leaves No Detail Behind W/Endless Counterspace, A Massive Island, Coffee Servery, Walk In Pantry, & S/S Appliances Making It An Ideal Space for Culinary Enthusiasts! Second Floor Boasts 3 Spacious Bedrooms and 2 Bathrooms (Every Bedroom Has Ensuite Access) and Upstairs Laundry. The Oversized Primary Bdrm Serves As a Luxurious Retreat w/ Spa-like 5-piece Ensuite and His & Hers Closets. A Separate entrance to the Basement, you'll Find 2 Generously Sized Bdrms, a full Bathroom, Laundry, Kitchen & Living Space that Offers Flexibility for Guests or Potential In-Law Suite. Lots Of Storage Space. Step Onto the Large Dreamy Covered Back Porch, Complete w/ Gas Connection for Your BBQ Making it Great for Entertaining. Enjoy The Inground Salt Water Pool, Seating Area, Changing Area & Utility Shed. The Fenced Back Yard, Fully Landscaped with Armour Stone in Your Backyard Oasis That Is A Perfect Space For Hosting Guests & Making Memories. There Really Is Nothing to Do But Move In and Enjoy Your Dream Home. Less than 5 mins to the 407, 401 and 115. Just 10 mins to Bowmanville or Oshawa, & 30 mins from the GTA, Commuting is a Breeze. It's Within Close Proximity to Walk to General Store, Public School & Park (id:61476)







