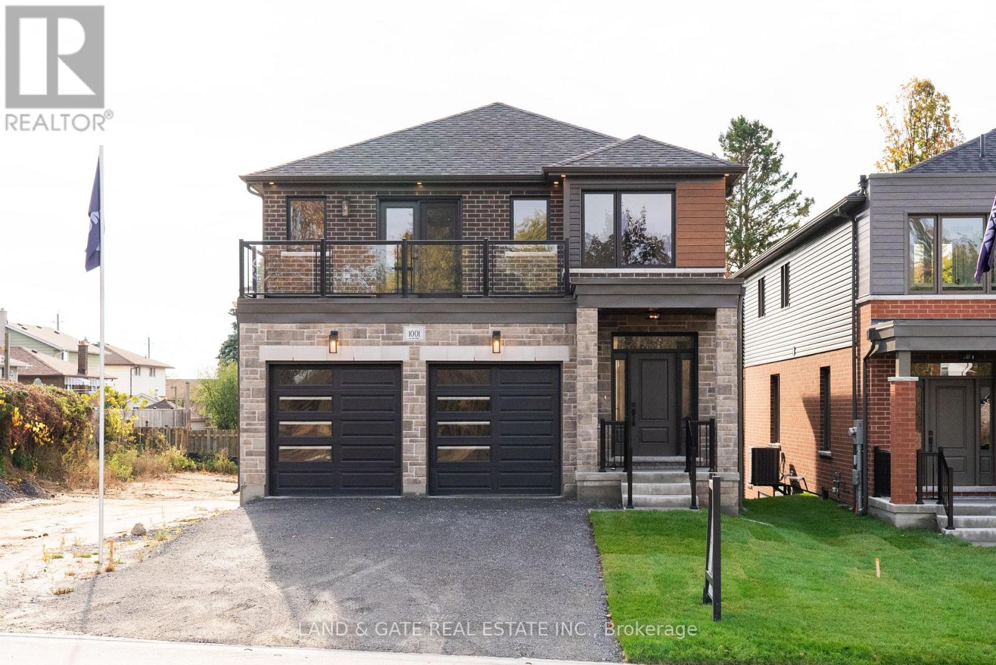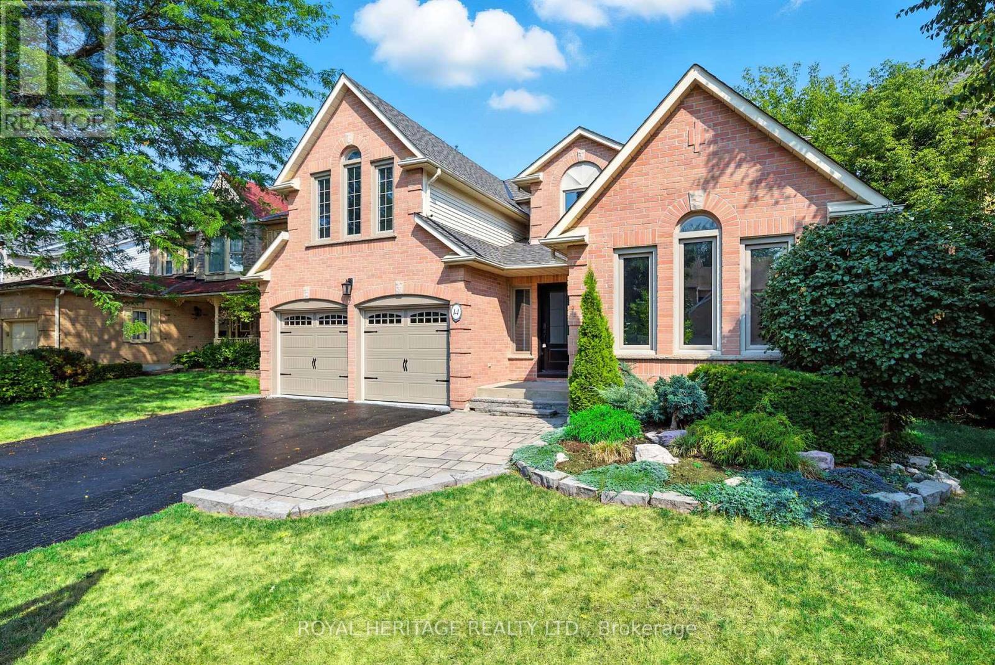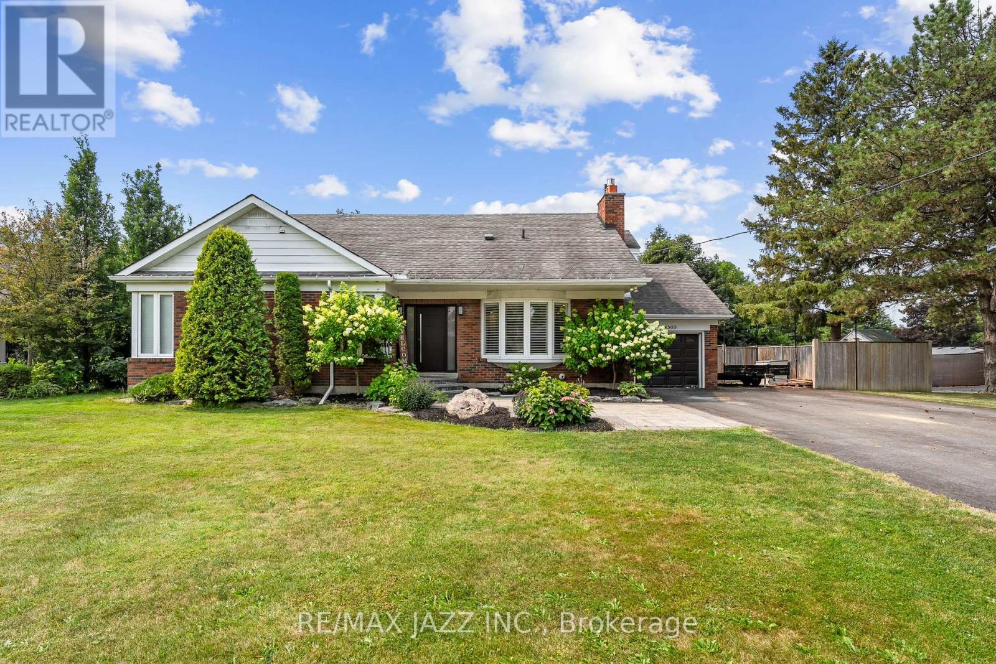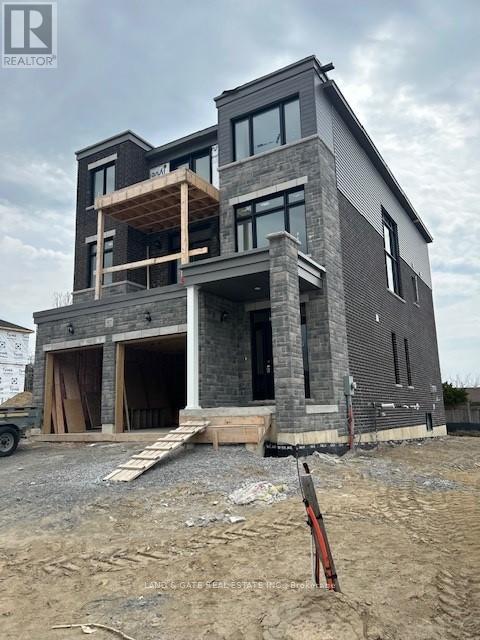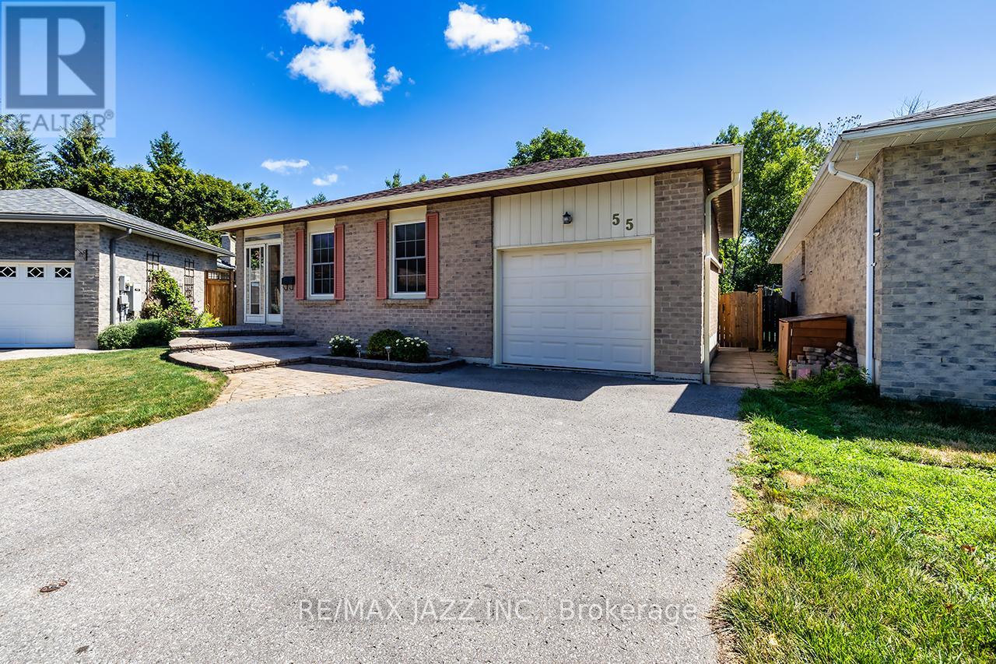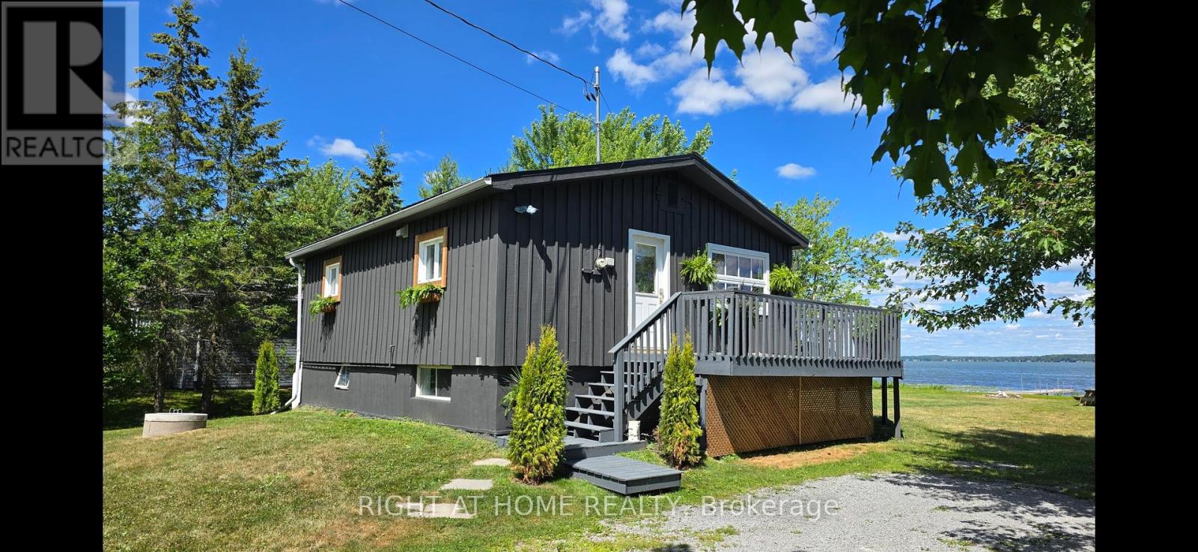985 Queensdale Avenue
Oshawa, Ontario
***TO BE BUILT***Welcome to Kings Cross by award winning builder Holland Homes! Kildare Model, detached two-storey home offering the rare opportunity to own a beautifully appointed property in one of the area's most sought-after neighbourhoods. Spanning an impressive 2,579 square feet, this thoughtfully designed home features four spacious bedrooms and three elegant bathrooms, making it ideal for families and professionals alike. The location is unbeatable just minutes from top-rated schools, everyday amenities, and convenient transit options, ensuring seamless living for all lifestyles. Inside, you'll be greeted by rich hardwood flooring and a welcoming front foyer with a walk-in coat closet for added functionality. The heart of the home is the chef-inspired kitchen, showcasing sleek quartz countertops, a central island perfect for casual dining or entertaining, and a generous walk-in pantry to meet all your storage needs. The adjoining great room is bathed in natural light thanks to oversized windows and features a cozy gas fireplace, creating the perfect ambiance for relaxing or hosting guests. Upstairs, the primary suite offers a luxurious retreat with a four-piece ensuite that includes a stand-up shower and a deep soaker tub, along with a spacious walk-in closet. The additional bedrooms are equally impressive, each with ample closet space, and the third bedroom boasts its own private balcony a charming touch that adds character and charm. Please note that this home is still to be built, and the photos shown are from a previous model and may not reflect final finishes. Taxes have not yet been assessed. Don't miss your chance to make this exceptional property your new address. This is more than just a home its a lifestyle upgrade waiting to happen. (id:61476)
148 Pine Street
Whitby, Ontario
Welcome to 148 Pine Street, a charming and versatile home in the heart of Whitby. Perfectly located within walking distance to downtown shops, restaurants, parks, schools, and transit, this property offers the best of convenience and lifestyle. This home sits on a double-wide lot with a detached garage and plenty of parking, a rare find in this desirable neighbourhood. Inside, you'll find three spacious bedrooms and four bathrooms, thoughtfully updated to blend comfort and style. The layout provides functionality for today's families, with generous living spaces designed for everyday comfort and entertaining. The home has been tastefully modernized with recent upgrades, including refreshed flooring, updated lighting, and stylish finishes throughout. The kitchen and bathrooms have been enhanced with a contemporary touch, while mechanical and exterior improvements add peace of mind for years to come.Step outside and enjoy the large backyard perfect for entertaining, gardening, or simply relaxing in your private outdoor space. The detached garage adds flexibility, whether you need extra storage, a workshop, or a hobby area. This property is ideal for families or anyone seeking a unique home with character and possibilities in a prime Whitby location. With quick access to the 401, GO Transit, and all that downtown has to offer, this home is not to be missed. (id:61476)
14 Balsdon Crescent
Whitby, Ontario
Stunning 2-Storey Detached Executive-Style Home On A Quiet Street In A Desirable Neighbourhood! Boasting Over 3,000 Sq.Ft Of Above-Ground Living Space, Plus An Additional 1,090 Sq.Ft Below Ground, This Fully Renovated Home Offers Modern Luxury At Its Finest. Featuring Engineered Hardwood Flooring Throughout, The Gourmet Chef's Kitchen Is A True Showstopper, With Quartz Countertops, Sleek Stainless Steel Appliances, A Spacious Island With Bar Seating, A Built-In Dishwasher Plus Contemporary Shaker-Style Cabinets. The Open-Concept Dining Area Is Perfect For Entertaining Guests, Offering Plenty Of Natural Sunlight, Picturesque Views/Direct Access To The Backyard. The Main Floor Also Features A Spacious And Bright Family Room With Vaulted Ceilings And Sunken Floors, Plus A Versatile Office That Can Be Used As An Extra Bedroom. The Second Floor Includes An Oversized Primary Bedroom With A 5-Piece Ensuite And A Cozy Sitting Area/Office Space. Additional Highlights Include Vaulted Ceilings In The Second Bedroom, A Newly Upgraded Bathroom Plus Two Other Generously Sized Bedrooms. The Newly Renovated Basement/In-Law Suite Features Waterproof Vinyl Flooring Throughout, Two Sizeable Extra Bedrooms, A Large Living Room, A Recreation Area, A Full Kitchen, And A 3-Piece Bathroom. Private Backyard Oasis Is Perfectly Designed For Relaxing And Entertaining Featuring An Inground Pool, A Brand-New Hot Tub, A Custom Outdoor Bar And Entertainment Area, And A Professionally Landscaped Patio (2021). Walking Distance To All Major Amenities Including Schools, Parks, Shopping, Entertainment, 401 And More! **EXTRAS** Roof(2017), Pool Liner(2017), Main Floor Reno(2018), Stairs(2019), Basement Reno's(2021), Hot Tub(2024), Pool Safety Cover(2023), Backyard Bar(2021), Upstairs Bathroom(2023), Engineered Hardwood Flooring(2018), Pool Heater(2023) (id:61476)
14560 Old Scugog Road
Scugog, Ontario
Welcome to 14560 Old Scugog Rd, a beautifully renovated 2+2 bedroom brick back split, in the heart of Blackstock. The main level boasts luxury vinyl plank flooring, an open-concept space with an inviting living room and rec room, plus a walkout to the backyard interlock pool oasis & outdoor living space. The impressive eat-in kitchen featuring high-end stainless steel appliances, granite countertops, a Miele range and microwave, Frigidaire fridge/freezer & KitchenAid minifridge. The primary & secondary bedrooms on your main floor feature large windows, generous closet space & primary bedroom w/backyard walkout. Main floor 5 pc bathroom comes equipped with heated tile floor and double vanity. The fully finished basement offers a spacious layout w/ a rec room, a large bedroom, 2 additional rooms, full bathroom with heated floor, and a separate entrance through garage. The 2024 renovated upper level 1 bed 1 bath open concept apartment boasts luxury vinyl plank flooring, vaulted ceilings, custom kitchen w/ brand new stainless steel appliances, built-in surround sound speakers, separate hydro, electrical panel (100 amp) and mini split AC & rough-in for laundry. Outdoor features include large 267x86 ft lot, professional landscaping w/ armour stone & interlock, tiki bar, inground pool, tennis/pickleball court, gate to front driveway which will accommodate side-by-side parking & a walkway to the front entrance, fully fenced yard, attached 1 car garage, a new deck perfect for summer nights! Other recent updates include pot lights throughout, Nest home thermostat, HWT and sump pump 2025, HWT servicing apartment and basement 2024 (owned), water treatment system (R/O system, water softener, UV light) 2019, plumbing and electrical 2019, pool heater and pump 2024. A short 15 min drive from the historical town of Port Perry, this neighbourhood is peaceful, family friendly, a community taking pride in its appeal & small-town charm, close to schools, parks, trails and Durham forest! (id:61476)
965 Queensdale Avenue
Oshawa, Ontario
*PRE-CONSTRUCTION* Welcome to 965 Queensdale Ave, a stunning detached 3-storey home by Holland Homes that combines elegance & comfort. This beautifully designed residence offers ample space for the entire family, with luxurious features & modern amenities throughout. Upon entering, you'll be greeted by a spacious formal dining room & inviting great room featuring a gas fireplace & a large picture window that floods the space with natural light. The kitchen is a chef's dream, equipped with a walk-in pantry & sleek quartz countertops, perfect for preparing meals & entertaining guests. Adjacent to the kitchen is a cozy breakfast area with a walkout to a beautiful deck. The 2nd floor is where you'll find the first primary bedroom, complete with a luxurious 5-pc ensuite. Every bedroom boasts its own walk-in closet, providing plenty of storage space. Convenience is key, with a dedicated laundry room on this level, making chores a breeze. The 2nd floor also features a spacious family room for relaxation & a home office that provides a quiet space for work or study. One of the highlights of this level is the 3rd bedroom, which includes a 3-pc ensuite & a private balcony. Ascending to the 3rd floor, you'll discover the 2nd primary bedroom, offering a 4-pc ensuite for ultimate privacy & comfort. Bedrooms 4 & 5 are also located on this level, each with access to a shared balcony, perfect for taking in the views & enjoying a breath of fresh air. While the home is already brimming with appeal, the unfinished basement offers a blank canvas for you to customize to your liking, whether you envision a home gym, media room, or additional storage space. Experience elevated living at 965 Queensdale Ave! **EXTRAS** Sod front & back, paved driveways upon final grading Full Tarion Warranty Taxes have not yet been assessed (id:61476)
3331 Trulls Road
Clarington, Ontario
A Ravine-Side Masterpiece by Holland Homes Welcome to an extraordinary 3,476 sq. ft. custom-built residence crafted by award-winning Holland Homes, nestled in the prestigious enclave of Courtice and backing onto serene ravine views. Situated on an impressive 270-foot deep lot, this home offers both luxurious scale and exceptional design.Step into grandeur with 10-foot ceilings on the main floor and 9-foot ceilings on the second floor, finished with smooth elegance throughout. The thoughtfully designed layout features a dedicated main floor office, a spacious walk-in coat closet, and a custom mudroom with direct access to the double garage.At the heart of the home, the chef-inspired kitchen dazzles with quartz countertops, a large center island with breakfast bar, and seamless flow into the dining area, perfectly extending to a covered deck for effortless indoor-outdoor living. The great room is bathed in natural light from oversized windows and anchored by a cozy gas fireplace, creating a welcoming ambiance throughout the year.The expansive primary retreat is a true sanctuary, complete with a spa-caliber 5-piece ensuite and a generous walk-in closet. The second bedroom features its own 3-piece ensuite and walk-in, while two additional bedrooms with their own walk-in closets are accompanied by a beautifully appointed 5-piece main bath. Upstairs laundry with ample linen storage adds everyday convenience, while the unspoiled lower level offers limitless potential with 9-foot ceilings and rough-in for a future 3-piece bath. Ideally located just minutes from parks, schools, and shopping, this remarkable new construction home offers the ultimate blend of sophistication and comfort.Extras: See attached floorplans and extensive list of premium upgrades (id:61476)
55 Regency Crescent
Whitby, Ontario
Welcome to 55 Regency Crescent in Whitby. This charming 3 bedroom, 3 bathroom, 1 car garage bungalow is a fantastic home for first time buyers, downsizers and investors. All three bedrooms on the main floor are quite spacious; the primary possesses its own walk-in closet and ensuite bathroom. The second upper floor bathroom is a complete four-piece with ample storage. Entertaining is a delight with the open concept family room and dining space that is large enough for the entire family. The efficiently laid out kitchen provides an area to sit and enjoy a coffee. The basement is complete with a large rec room, quite cozy. This home is found on a very quiet crescent in the downtown area of Whitby, and sits on an oversized pie-shape lot that backs onto greenspace providing exceptional backyard privacy. The huge patio at the side of the house is large enough for family get togethers and outside dining. The garage is large enough for a vehicle and extra storage, with a back door that allows access through the side yard. Enjoy side door entry that connects to both the upper and lower levels of this bungalow; could be ideal for the in-laws. This bungalow provides the convenience of walking to downtown Whitby, Julie Payette Public School, parks, transit and easy access to the 401 and 412. Don't miss this Whitby gem, conveniently found in a great area on a very quiet street. (id:61476)
901 Groveland Avenue
Oshawa, Ontario
Welcome To This Beautiful Professional Interior Designed 4 Bedroom, 3 Bathroom Home. Situated In the Desirable Taunton Community, This Family Friendly Neighbourhood Is Surrounded By, Parks, Top Rated Schools, Minutes To All Essentials (Shopping, Restaurants, Cinemas, Minutes To The 401 And 407. Step Inside, To Find Hardwood Floors Flowing Through Open Concept Living, And Dining Rooms. The Functional Eat-In Kitchen Features Quartz Countertop, Large Centre Island To Host Family Meals. Walk Out To, Tiered Deck, And A Patio, With A Gazebo. Plenty Of Room, To Entertain. Open Concept Kitchen, And Family Room With A Gas Fireplace, And Hardwood Flooring. Upstairs There Are 4 Spacious Bedrooms. The Sun-Filled Primary Bedroom Boasts A 4 Pc Ensuite, And Walk-In Closet. You Will Love Convenience Of Second Floor Laundry. The Basement Offers Additional Space, Hobby Room, Office, And Rec Room, For Kids To Hang Out. Garage Can Be Used As A Great Space For A Man's Retreat. (id:61476)
251 Sherwood Court
Oshawa, Ontario
Stunning Renovated 2-Storey Home on a Sought-After Court in Oshawa! Immaculately redesigned from top to bottom, this breathtaking 4+1 bedroom, 4-bathroom home sits on a premium ravine lot backing onto Oshawa Creek. Boasting over 2700 sq. ft. of refined living space, this property blends luxury and functionality in a tranquil, natural setting. Main level features wide-plank oak hardwood and porcelain flooring, custom millwork, crown moulding with built-in LED lighting, solid-core doors, and bamboo feature walls. The custom gourmet kitchen is ideal for entertaining, complete with porcelain countertops and backsplash, oversized island, built-in coffee/wine station, Wolf 6-burner gas range, speed oven/microwave, and Frigidaire Professional refrigerator. Dine with panoramic views through floor-to-ceiling windows and walk out to a stunning wrap-around terrace featuring a hot tub and inground pool. Spacious primary bedroom offers a walk-in closet, private balcony, and luxurious 5-pc ensuite with freestanding tub, porcelain tile, and double vanity. Finished basement includes a large rec area (approx. 18.04 x 12.8 ft.) with laminate flooring. Exterior upgrades include fresh landscaping with stone, interlock, and stamped concrete, plus a heated double garage with EV charging station. (id:61476)
824 Masson Street
Oshawa, Ontario
Welcome to 824 Masson St! Pride of ownership shines in this beautifully maintained home, lovingly cared for by the same owner for nearly 50 years. Nestled on one of Oshawa's most desirable streets, this home offers exceptional curb appeal with a large, welcoming covered porch perfect for morning coffee or evening relaxation. Inside, you'll find a thoughtfully designed layout with a formal living room, custom eat-in kitchen, with granite counters and a stunning addition that enhances both space and character. This inviting area features a cozy living room and dedicated dining space, all constructed with rustic wood floors, tongue and groove pine ceilings, exposed brick, and a wood-burning stove creating a warm, cottage-like atmosphere ideal for everyday living and entertaining. The second floor offers three well-appointed bedrooms, including an oversized primary suite that's a rare find for a home with this much charm. Complete with his and hers closets, the primary bedroom provides both space and functionality for comfortable everyday living. A total of 2.5 bathrooms serve the home. Step outside to a private, fully fenced backyard ideal for entertaining or peaceful outdoor living. With parking for three cars and walking distance to schools and public transit, this home offers comfort, character, and convenience in an unbeatable location. (id:61476)
4534 Trulls Road
Clarington, Ontario
Fabulous Mitchell Corners beauty nestled on a maturely treed 3/4 acre lot in a demand community minutes from everything. This modern, open-concept designed home offers 2,882 sq ft above grade, plus a bright 4-season sunroom. Thoughtfully designed for accessible living, it includes a full elevator, ramps, electronic entry door, and a beautifully crafted barrier-free ensuite. Numerous updates throughout, including a 4-season sunroom (2009) overlooking the picturesque west-facing yard, shingles (2015), furnace and A/C (2020), HRV/HEPA system (2021), and a spectacular ensuite (2020) featuring a jet tub, curbless shower, and double vanity. The voluminous sunken living room features California shutters, hardwood floors, vaulted ceilings, and a gas fireplace, all overlooked by a spacious formal dining room with walkout to the sunroom. A convenient main floor office offers added functionality. The large kitchen and family room combination boasts a second fireplace, this one wood-burning, large island, eating area, and walkout to extensive decking and a 21 ft aboveground pool. A handy powder room and main floor laundry with direct garage access complete the main level. Upstairs, the primary suite boasts engineered hardwood, walkout to balcony, elevator access, a diva-worthy walk-in closet with a plethora of custom shelves and cabinets, and a 5-piece ensuite with skylight. Two additional bedrooms are serviced by an updated 4-piece bath. The full, unspoiled basement with 2-piece rough-in offers wonderful potential to tailor the space to your needs. Serene and idyllic, the backyard boasts mature trees, a solar-heated aboveground pool (10 years old), and a garden shed. Additional features include a spacious double garage and driveway parking for 12 cars. A truly special home, and one that meets the needs for accessibility, this one is a rare offering you won't want to miss! (id:61476)
179 Aldred Drive
Scugog, Ontario
Waterfront home on huge lot with 91 feet of shoreline!! Freshly renovated bungalow with gorgeous views over Lake Scugog! Open concept kitchen and living Room with hardwood floor and walk-out to large wrap around deck! Older boathouse, new steel roof, propane furnace, water system, 2 plus 2 bedrooms, huge rec room , 1-3 pcs bath on main level and 4 pcs bath on lower level, lots of parking area, green house and garden area with raised beds, sand box, fire pit. natural gas on the street. Available for quick closing! (id:61476)


