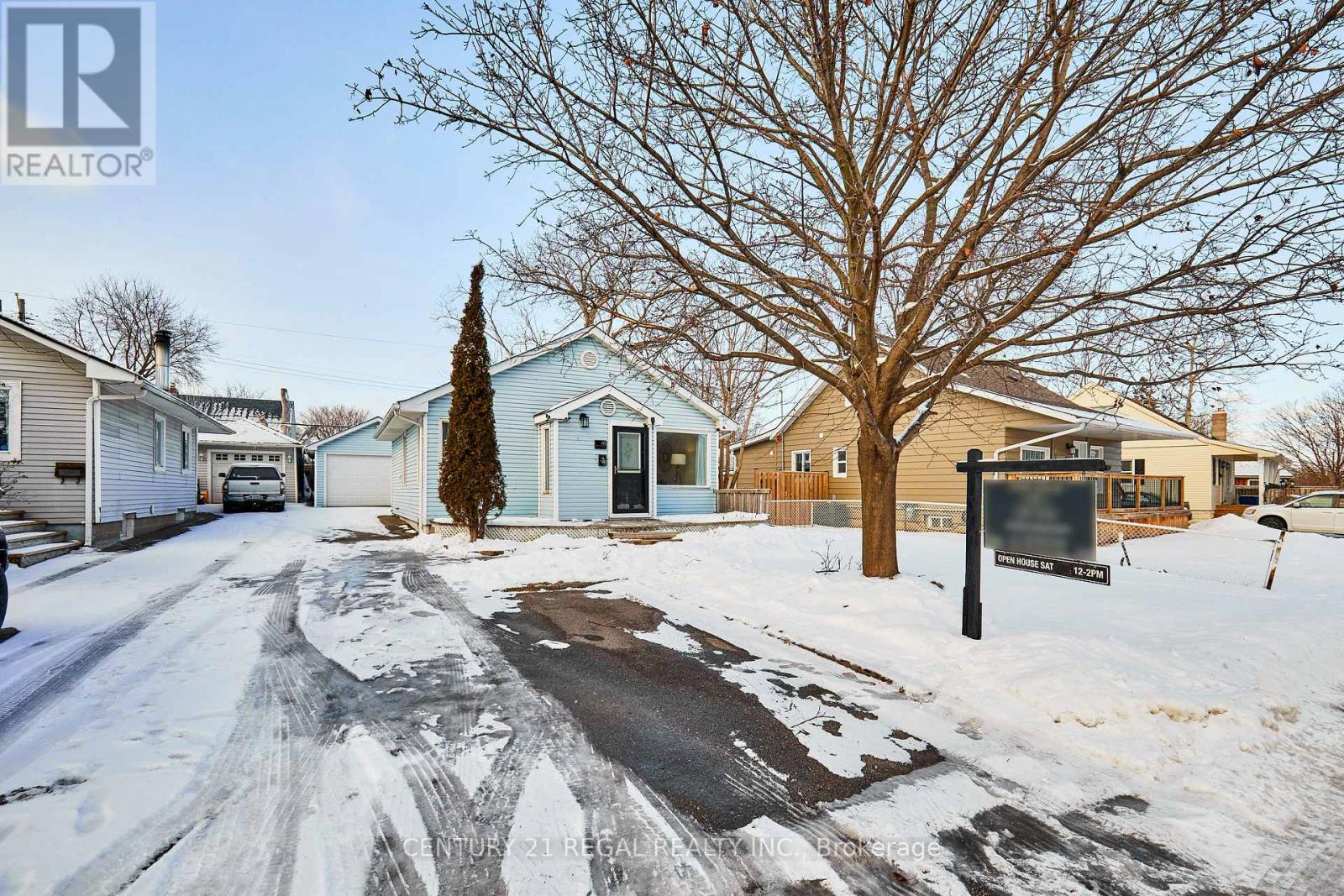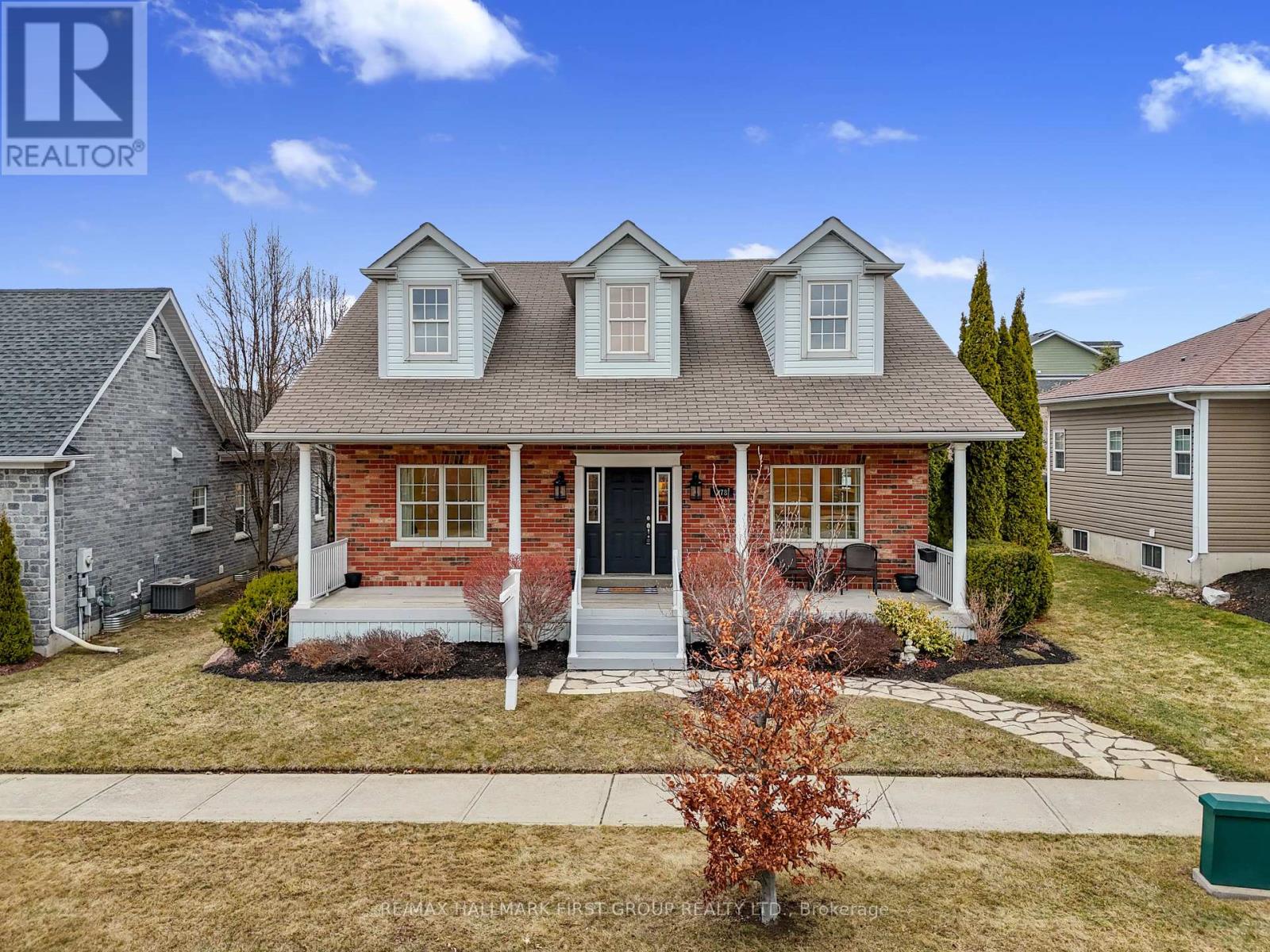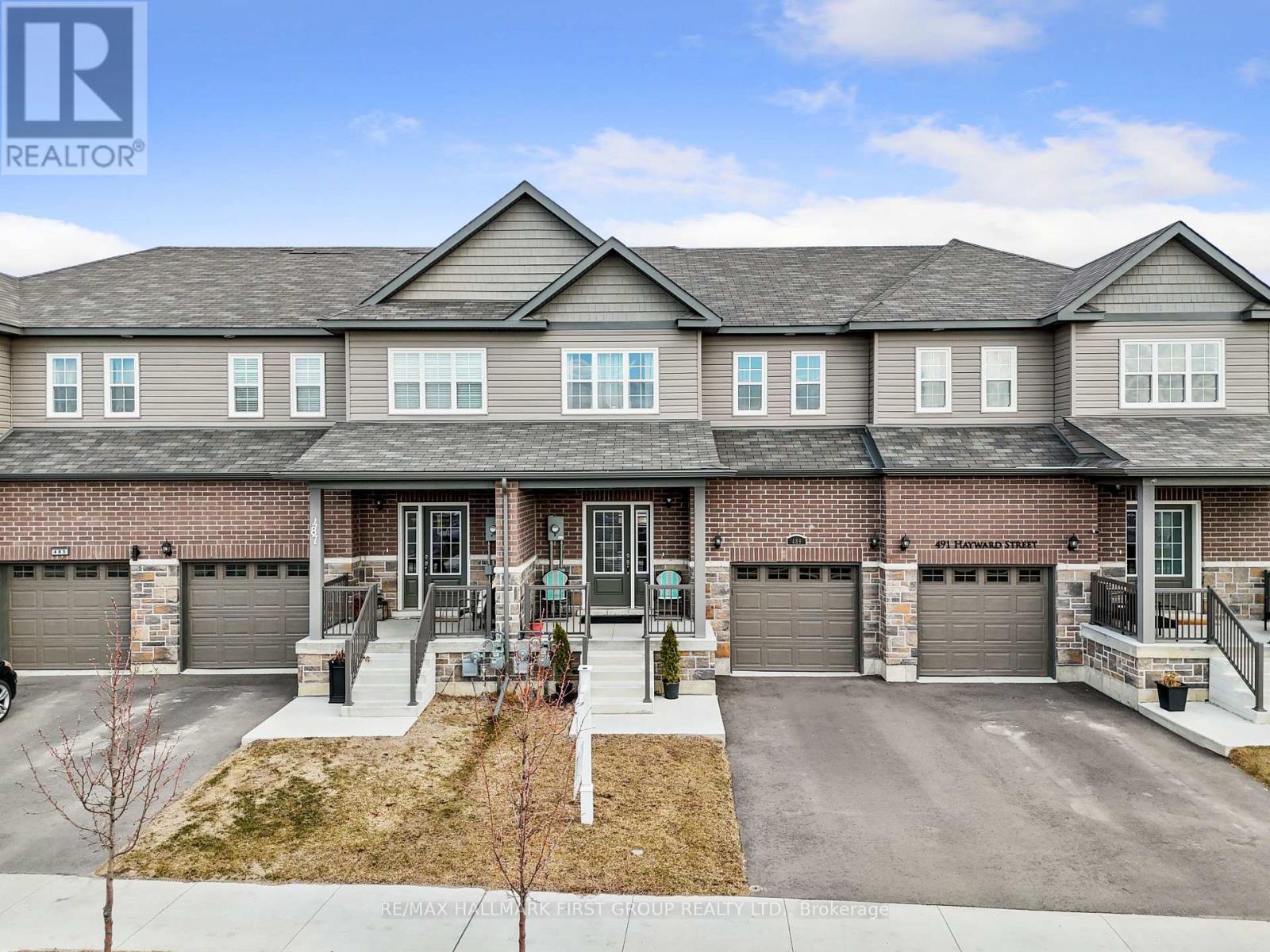1268 Salmers Drive
Oshawa, Ontario
Welcome to 1268 Salmers Drive A Stunning Home in Prestigious North Oshawa! This 2600+ sq. ft.all-brick detached home, built by the award-winning Great Gulf Homes, is move-in ready and designed for both luxury and entertainment. Whether you're enjoying the custom basement bar in winter or hosting summer gatherings on the spacious two-tier deck with an above-ground pool, this home offers endless enjoyment. The freshly painted main floor features an open-concept kitchen with granite countertops, a breakfast bar, stainless steel appliances, and ceramic flooring. It also includes a home office, formal dining area, and a bright living room. Upstairs, four large bedrooms await, including a primary suite with new vinyl plank flooring. The fully finished basement is a highlight, boasting a custom wet bar with a Kegerator, dishwasher, and bar fridge, plus a cozy entertainment space. The private backyard oasis completes this entertainer's dream. Book your showing today! (id:61476)
15 Woodward Crescent
Ajax, Ontario
Welcome to 15 Woodward Crescent! This beautifully upgraded 3 bedroom, 2 bathroom,+ finished basement home is nestled in the heart of the Ajax Central Community, offering a perfect blend of comfort and convenience for your family. This property provides ample space for outdoor enjoyment and potential for an in-law suite. Step inside to discover a cozy, open concept living area with stylish modern finishes. The living room features new flooring, enhancing its warm and inviting atmosphere. The chef-inspired kitchen is a culinary delight, featuring all quartz countertops and will soon be enhanced by a brand-new stainless-steel stove. The spa-inspired bathrooms offer a luxurious retreat, perfect for unwinding after a long day. Enjoy seamless indoor-outdoor living with a walkout to the deck from the living room, ideal for entertaining or relaxing in your beautifully landscaped backyard. The finished basement adds extra living space, complete with a new ceiling, pot lights, and flooring, making it perfect for a family room or home office. This home has undergone $100,000 in upgrades, including a new roof (2022), deck refinishing (2024), kitchen refinishing (2025), fresh paint (2025), and new flooring throughout the first floor and basement (2024). The property is complemented by beautiful landscaping. Modern amenities such as new chandeliers and light fixtures in all common areas, pot lights, and an Ecobee Wi-Fi thermostat enhance the home's appeal. Educational opportunities abound, with 4 public and 4 Catholic schools and 2 private schools nearby. Enjoy outdoor activities with 7 ball diamonds, 5 sports fields, and 10 other facilities within a 20-minute walk. Commuting is a breeze with a street transit stop less than a 3-minute walk away and a rail transit stop less than 2 km away. Don't miss this amazing opportunity to experience refined living in an exceptional detached house. Schedule a viewing today and discover the true gem that is 15 Woodward Crescent! (id:61476)
33 Adelaide Avenue W
Oshawa, Ontario
Detached 2 Storey 3 Bedrooms 2 Baths French Doors Walk out to Porch from Kitchen Hardwood Floors on Main Floor Metal Roof Finished Basement Waterproofed Steps from Hospital Parks Schools Public Transportation other Amenities This home awaits your Personal Touch .. THIS HOME NEEDS RENOVATIONS (id:61476)
388 Marken Court
Oshawa, Ontario
Picture-Perfect 4-Level Side-Split On A Quiet Court. Fabulous Treed Lot Is A Very Private Space To Enjoy. Large Family Home With Separate Entrance To Basement For Nanny Or In-law Suite. True Pride Of Ownership. Meticulously Maintained Hardwood Floors In Living And Dining Room. Three Spacious bedrooms. 4 Piece Bath. Large Living Room With Gas Fireplace And Bow Window. Dining Room Perfect For Family Gatherings And Entertaining Guests. Eat-In Kitchen With Walk-Out To Patio, Lots Of Cupboards Plus A Pantry Family Room. Recreation Room With Bar & Wood Stove Ideal For Family Time Or Hosting Guests. Plenty Of Storage. Mature Treed Yard With Rear Covered Patio And A Loft With A Workshop Attached To A Shortage Shed. Interlocking Front Walkway. A Tremendous Find For Lucky Buyer. (id:61476)
98 Church Street
Clarington, Ontario
Welcome to downtown Bowmanville! This sprawling 7-bedroom, 5-bath home has been meticulously updated to seamlessly blend historic charm with contemporary luxury! Step inside to discover the inviting warmth of heated floors gracing the front entrance as well as the sunroom, and four of the bathrooms. A custom bench and closet system at the entrance provides effortless organization and ample storage. Prepare to be captivated by gleaming hardwood floors, soaring ceilings, expansive windows, impressive 13-inch baseboards, intricate crown molding, dual staircases, dramatic floor-to-ceiling pocket doors to separate the dining and sitting rooms, and two fireplaces (now decorative centerpieces). The main floor games room offers versatility and could potentially serve as a second primary bedroom or possibly a home office. Ascend the East staircase to access four of the seven bedrooms. The primary suite is a true retreat, complete with a spacious walk-in closet and a spa-like ensuite featuring a double sink vanity, a deep soaker tub, a luxurious steam shower, and, of course, heated floors. Two additional bedrooms share a charming bathroom with a gorgeous clawfoot tub. The final bedroom on the East side benefits from a renovated semi-ensuite bath, which is also accessible and serves the three bedrooms located on the West side of the home accessed via the West staircase. Prioritizing efficiency and comfort; two sets of mechanicals independently control their respective side of the home, and attic insulation was upgraded with 4 inches of spray foam and 16 inches of blown-in insulation. The allure extends outdoors with stunning gardens and a spacious, welcoming porch. The fenced yard ensures privacy and ample space for entertaining. This is more than just a house; it's a masterpiece. (id:61476)
404 - 55 Clarington Boulevard
Clarington, Ontario
Welcome to 55 Clarington Blvd, a beautifully designed 1-bedroom + den, 2-bathroom condo offering modern comfort and convenience. This bright and spacious unit features an open-concept layout, large windows that fill the space with natural light, and a functional design perfect for everyday living. The well-appointed kitchen boasts stainless steel appliances, while the generous living and dining area seamlessly extends to a private balcony. Located in a prime Bowmanville neighborhood, this condo is just steps from the GO Bus stop and minutes from Hwy 401, ensuring an effortless commute. Enjoy the convenience of nearby shopping plazas, grocery stores, restaurants, parks, and top-rated schools. Ideal for professionals, downsizers, or small families, this home offers an unbeatable combination of accessibility, style, and a vibrant community. Additional features include laminate flooring throughout, an owned parking space, and access to premium building amenities such as a gym, party room, and media room. Pet-friendly with restrictions, this condo is a perfect place to call home. (id:61476)
5560 East Townline Road
Clarington, Ontario
Escape The Hustle Of The City And Build Your Dream Home On This 56.35 Acre Lot Located On The Eastern Edge Of The Gta! Surround Yourself With Spectacular Views Of Rolling Hills, Close To Brimacombe Ski Club, Tree Top Trek& 11,000 Acres Of Ganaraska Forest For Endless Outdoor Fun. Under 1Hr. Commute To Toronto, Only Minutes To 401, 115 & 407. Approximately 25 Acres Workable Farm Land. Remainder Is Forested With Small Creek. Presently Agricultural Zoned... (id:61476)
40 Cedar Street
Ajax, Ontario
Whether you're a first-time buyer, an investor, or looking to downsize, this well-maintained bungalow is the perfect choice. Located in the heart of Ajax, the home offers a bright and welcoming atmosphere, featuring a spacious living area with gleaming floors and tasteful crown molding throughout. The kitchen is ideal for family meals, complete with modern stainless steel appliances and a walkout to a large deck overlooking a private, fully fenced yard. The standout feature is the heated, two-car tandem garage, which also serves as the ultimate "Man Cave" or workshop. With easy access to Highway 401, public transit, schools, and all amenities, the location can't be beat. Located across from Cedar Park, this is an opportunity you wont want to misscome experience the charm for yourself! (id:61476)
401 Lakeshore Drive
Cobourg, Ontario
Imagine waking up to the serene sounds of rolling waves in this breathtaking Lake Ontario home in Cobourg, where dreams of lakeside living come to life. With over 100 feet of waterfront and an indoor pool, this spacious traditional home is an ideal retreat for families. Step into a generous front entryway leading to the heart of the home, where each room is thoughtfully designed for entertaining and everyday comfort. The living room boasts hardwood floors, a cozy fireplace, and built-in shelving. The formal dining room, adorned with wainscoting and filled with light from a charming bay window, is ready to host everything from intimate dinners to grand holiday feasts. The kitchen complements this entertaining space with rich wood cabinetry, stone countertops, an under-mounted sink, and built-in appliances. A breakfast nook with a walkout to the backyard offers the perfect setting for morning coffee by the lake. For those with a love for mid-century design, the main floor family room exudes vintage appeal. A brick fireplace with built-in candle nooks, vertical wood panelling, original wood floors, and expansive windows lend this space a warm, inviting ambiance. Additionally, a tranquil sunroom with a walkout to the patio allows for a cozy indoor experience while being close to nature. The sunroom connects seamlessly to the indoor pool and hot tub, complete with wood-clad walls and ceiling, and surrounded by windows. A three-piece bathroom completes the main floor. The second floor offers five generously sized bedrooms, with a full bathroom and a pocket door to separate the shower and water closet, which is ideal for family use. Enjoy a private backyard with an interlocking patio surrounded by mature trees and perennial gardens. The green space leads down to the Lake Ontario shoreline, making this property a lakeside haven that seamlessly blends nature, elegance, and comfort. Moments to downtown amenities and easy access to the 401. (id:61476)
878 Carlisle Street
Cobourg, Ontario
Situated in the highly desirable New Amherst community, this well-kept, turnkey bungalow offers the ease and convenience of one-level living. A spacious covered front patio with a stone path leading to the entrance sets the stage for this inviting home. Step inside to a bright, grand foyer that seamlessly flows into open-concept living spaces. Sleek flooring, a natural gas fireplace, and a tray ceiling with recessed lighting enhance the warmth and style of the living area. The formal dining space features a bay window and is ideal for hosting large gatherings or intimate dinners. Designed for both function and style, the kitchen boasts rich wood cabinetry, built-in appliances, a breakfast bar with pendant lighting, and an informal dining area with direct access to the covered patio, perfect for effortless outdoor entertaining. A direct connection from the garage to the kitchen ensures easy grocery unloading in any weather. The main-floor primary suite offers a generous layout, a walk-in closet, and a private ensuite. A well-appointed guest bedroom and full guest bath provide comfort for visitors. The conveniently located laundry area, with a spacious double-door storage closet, enhances everyday practicality. The lower level presents a blank canvas, ready for customization to suit your lifestyle needs. Outside, a spacious back patio overlooks a low-maintenance yard, offering a peaceful retreat. Located just moments from Cobourg's top amenities, including Northumberland Hills Hospital, and with easy access to Highway 401, this home is the perfect blend of comfort, convenience, and carefree living. (id:61476)
489 Hayward Street
Cobourg, Ontario
The main floor features an open layout, where a spacious living room is bathed in natural light from a large window. The dining area seamlessly extends to the back deck through a walkout, creating an inviting indoor-outdoor flow. The kitchen is designed for style and efficiency, showcasing built-in stainless steel appliances, including a natural gas stove, ample cabinetry with a side pantry, and a central island with pendant lighting and a breakfast bar. A guest bathroom and direct garage access complete this level. Upstairs, the primary bedroom provides a relaxing retreat with a walk-in closet and a private ensuite featuring a separate soaker tub and shower enclosure. Two additional bedrooms, a full bathroom, and a convenient second-level laundry room enhance everyday comfort. The lower level holds endless possibilities, offering ample storage and the potential to customize additional living space. Outdoors, enjoy a backyard with a private deck and permanent pergola structure, ideal for entertaining or quiet relaxation. Located just minutes from downtown Cobourg, Lake Ontario, and with easy access to the 401, this home is an excellent opportunity to establish roots in the heart of Northumberland. (id:61476)
171 Rollings Street
Cobourg, Ontario
Welcome to 171 Rollings Street, a beautifully maintained home nestled in the heart of one of Cobourg's most sought-after neighbourhoods. This stunning property offers the perfect blend of modern comfort and timeless charm. This 2 bedroom, 2 bathroom home boasts an open-concept design with abundant natural light, creating a warm and inviting atmosphere. The modern kitchen features sleek countertops, stainless steel appliances, ample cabinetry, custom coffee bar and a convenient breakfast bar - perfect for casual meals and entertaining. The bright and airy great room provides plenty of space for family gatherings. Unspoiled walk-out basement with rough-in. Step out into a beautiful, private, backyard featuring deck & poured concrete patio, overlooking green space. All Just Minutes To The Beach, Grocery Stores, Parks, All Amenities And The 401. Don't Miss Out! (id:61476)













