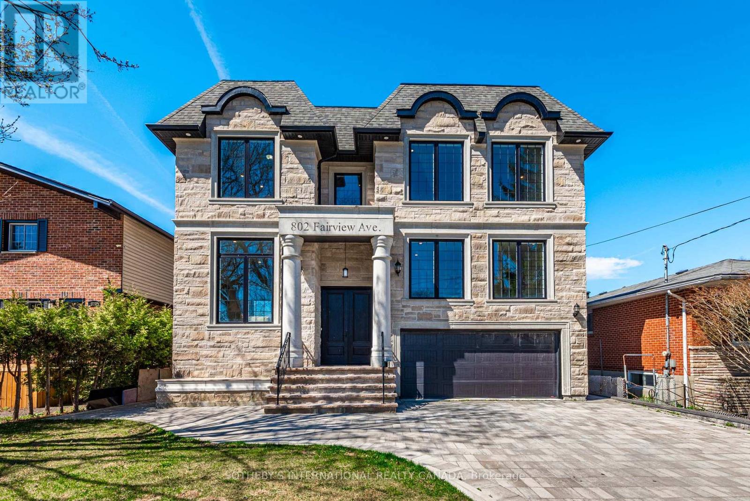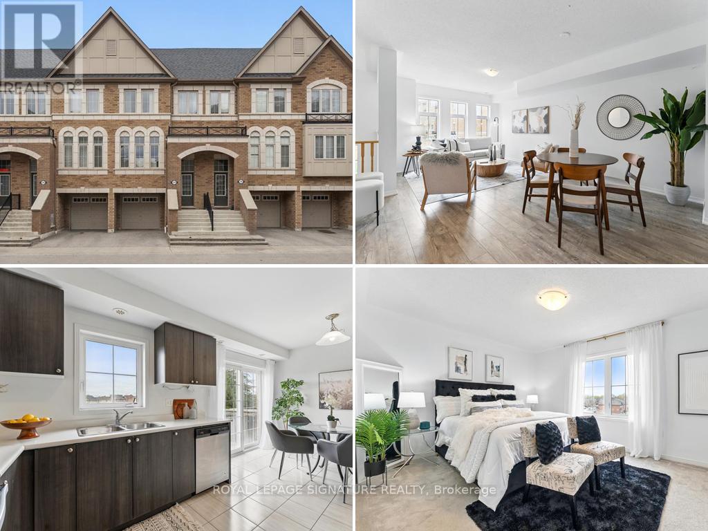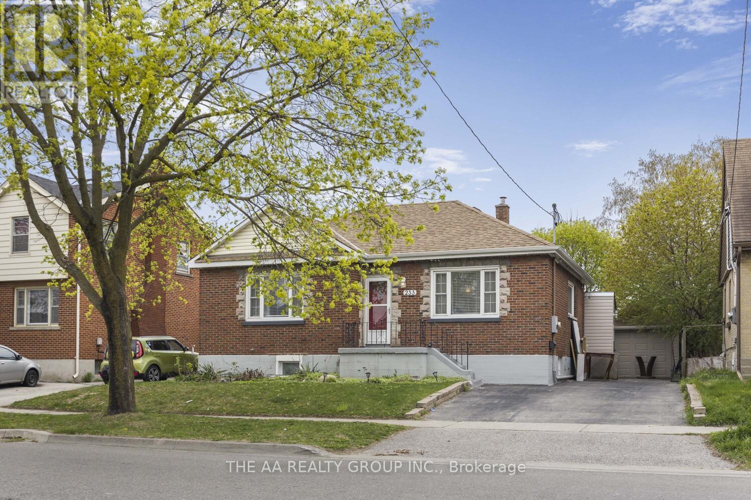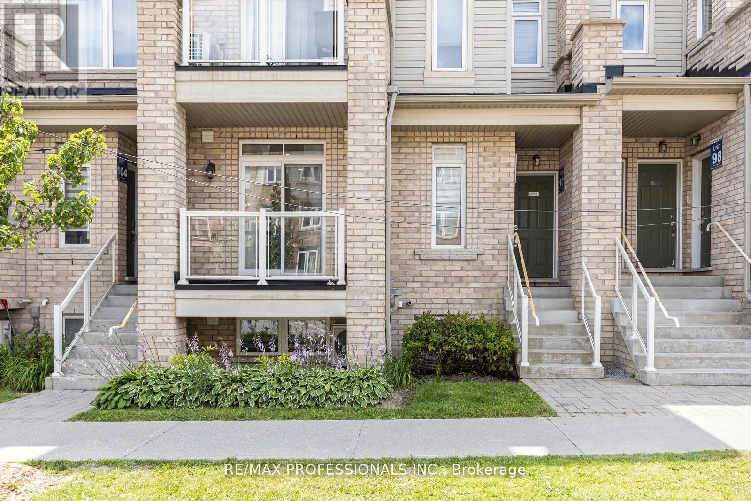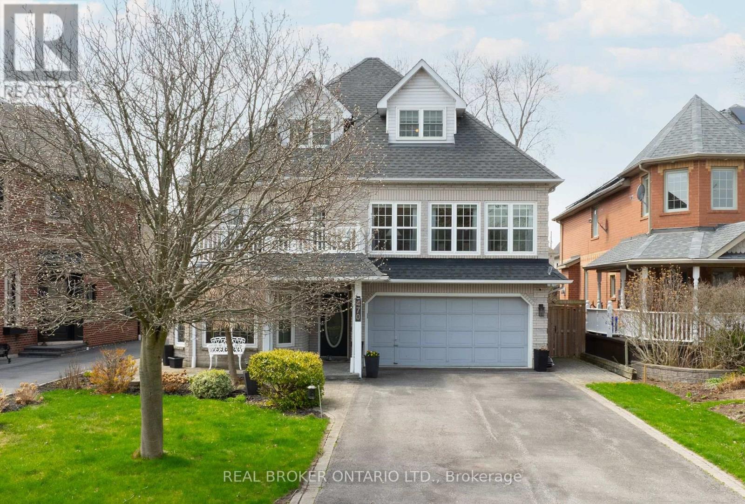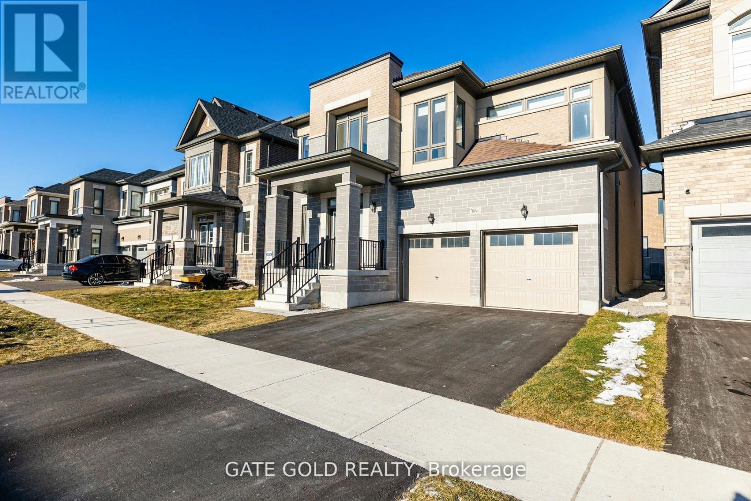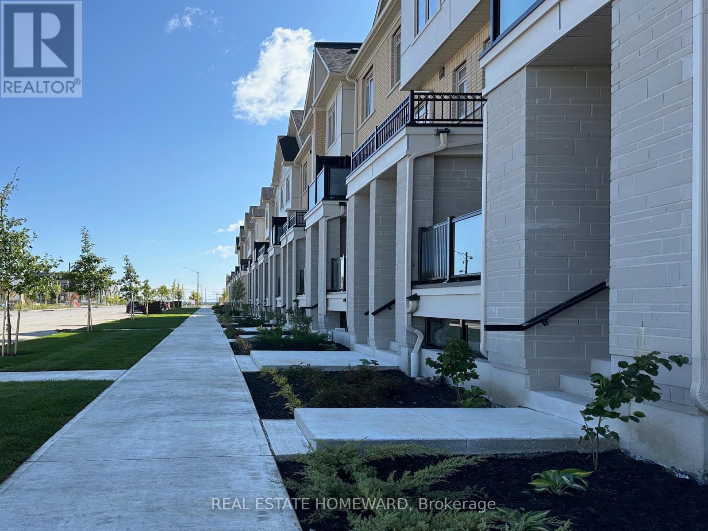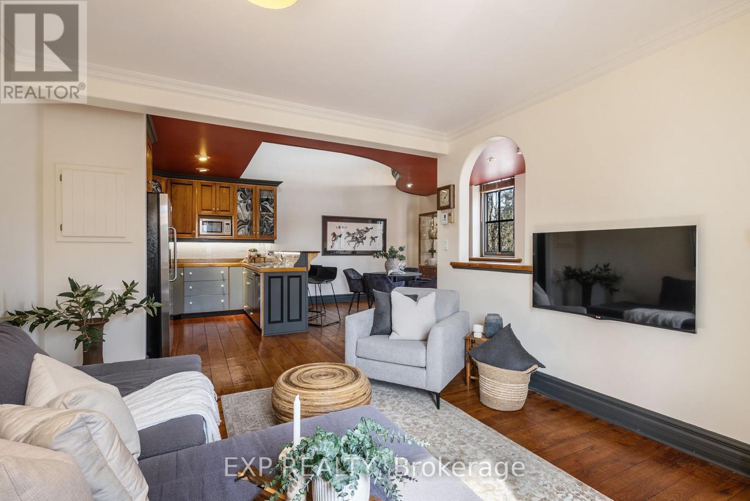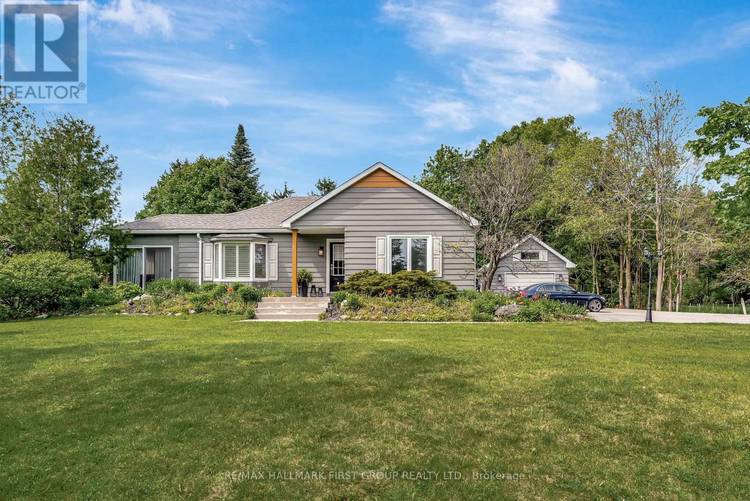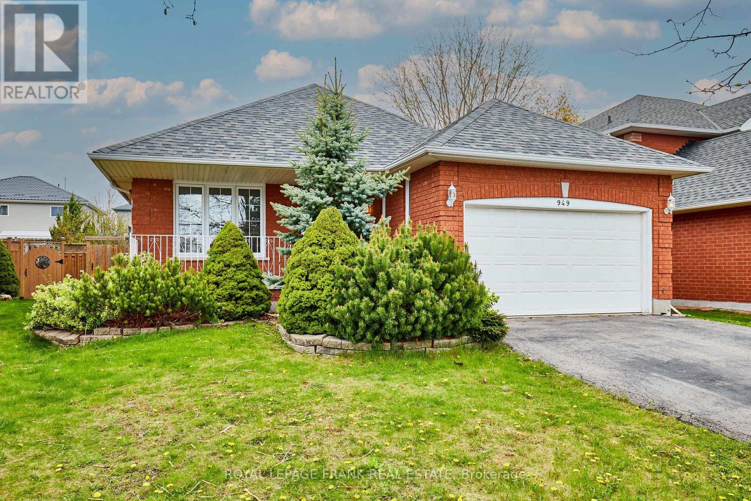802 Fairview Avenue
Pickering, Ontario
Rarely Offered Lakefront Gem with Spectacular Views! This Rarely available lakefront property offers panoramic water views from the kitchen, deck, master bdrm, & a 2nd bdrm with its own private balcony overlooking the lake. Located in the heart of the lake, enjoy direct backyard access to the shoreline just steps to the water. Whether you're sipping coffee on the balcony, entertaining on the deck, or simply taking in the peaceful surroundings, this home is the perfect blend of comfort nature. An exceptional opportunity for a year-round residence or a tranquil getaway. This Detached Home sitting in a huge lot Offers 9 Bdrms, 10 Bathrooms, & Over 6,000 Sq.ft Of Luxurious Living Space, Perfectly Designed For Comfort, Style, Functionality. The Welcoming Front Entrance Greets You With Grand Double Doors, Soaring Ceilings, Gleaming Hardwood Floors, & An Open, Airy Layout Perfect For Today's Modern Family. Built With Future Planning In Mind, This Home Has Been Fully Designed To Accommodate An Elevator, Making It Ideal For Multigenerational Living. A Spacious Open-Concept Main Floor Featuring Two Gorgeous Kitchens With High-End Finishes, SS Appliances, Endless Cabinetry, & Large Islands Ideal For Hosting Gatherings & Creating Unforgettable Meals. The Main Kitchen & Family Area Seamlessly Flow Out To A Huge Deck Overlooking The Tranquil Conservation Area & Sparkling Waterpoint A View That Will Simply Take Your Breath Away. Entertain Guests In The Elegant Living And Dining Areas, Relax By The Cozy Fireplace, Or Work From Home In One Of The Bright, Versatile Rooms Flooded With Natural Light. With 9 Large Bdrms Each With Its Own Ensuite Everyone Will Have Their Own Private Retreat. The Primary Suite Is Truly Exceptional With A Spa-Like 5-Pc Bath, W/I Closet, And A Peaceful Sitting Area To Unwind. Located Close To Top-Rated Schools, Shopping, Transit, Highways, Parks, All Amenities, This Property Truly Has It All. Flexible Seller Financing available Ask for Details! (id:61476)
5 Freer Crescent
Ajax, Ontario
Welcome to 5 Freer Crescent Where Space, Style & Serenity Meet! This beautifully maintained 4-bedroom home offers the perfect blend of comfort and functionality in one of Ajaxs most desirable neighbourhoods. Step inside to discover large, bright, and spacious principal roomsideal for growing families or entertaining guests. The open-concept layout is filled with natural light, creating a warm and inviting atmosphere throughout.The finished basement is a true bonus, featuring large windows in the back portion that bring in plenty of daylightrare for basement living! Enjoy a built-in bar, perfect for movie nights, hosting, or relaxing after a long day.Step outside to your private backyard oasis! The stunning inground pool is surrounded by mature trees and backs directly onto green space, offering unmatched privacy and a peaceful, nature-filled setting.Don't miss your chance to own this fantastic family home in a sought-after Ajax communityclose to schools, parks, shopping, and all amenities. (id:61476)
30 - 2504 Bromus Path
Oshawa, Ontario
Discover the perfect blend of comfort, style, and convenience in this stunning 3 bed, 3 bath condo townhouse at #30 - 2504 Bromus Path in the Wind fields Oshawa community. Spanning an impressive 1,695 sqft above grade, this unit boasts a modern kitchen, two walkouts including a deck off the breakfast area and a ground-level walkout from the family room with beautiful west-facing views. The open-concept living and dining space is ideal for entertaining, with a powder room and convenient laundry. Retreat upstairs to the generous primary suite complete with a 3PC ensuite, while the two additional bedrooms share a 4PC bath. With a 1 car garage, private driveway, and low monthly maintenance fee covering lawn care, snow removal, and more, this home offers excellent value. Overlooking a serene bike path and just minutes from highly-rated schools, restaurants, shopping centers, golf courses, and major highways (407/412), this home checks every box. (id:61476)
233 Mcnaughton Avenue S
Oshawa, Ontario
Charming 3+1 bed, 2 bath bungalow in Central Oshawa with a bright main floor, finished basement with walk-out, and huge fenced yard. Features include hardwood floors, spacious kitchen with SS appliances, potential in-law suite, and plenty of storage with 3 sheds and a detached garage. Great location near schools, parks, transit, and easy access to Hway 401. Move-in ready with room to grow! (id:61476)
57 - 1767 Rex Heath Drive
Pickering, Ontario
UNIQUE LAYOUT WITH GARAGE ACCESS IN UNIT!!! - NO NEED TO GO UP A MASSIVE FLIGHT OF STAIRS WITH GROCERIES WHEN YOU COME HOME! - Welcome to your new home in the heart of Pickering! This beautiful, recently built, 2-bedroom, 2-bathroom stacked townhouse offers the perfect blend of comfort and convenience. With upgraded pot lights and pendant lights on main level, unique and rare layout with unit access to garage. Enjoy the luxury of 2 dedicated parking spaces including a private attached garage with direct entrance into the home, providing both security and ease of access. Relax and sleep comfortably in the lower level bedrooms which ideally offer cool summer nights and warm winters. Nestled in a vibrant community, this townhome is ideally located with close proximity to Highway 407, and 401, ensuring easy commuting. Just minutes away from shopping, dining, and entertainment options, this home offers the best of suburban living with quick access to major highways. Don't miss out on this fantastic opportunity to make this lovely townhome your own. (id:61476)
470 Poplar Avenue
Ajax, Ontario
Perfection on Poplar! Absolutely stunning four bedroom home with bonus oversized one bedroom apartment on main floor, perfect for multi-generational living! This home features a fabulous family room with 13' ceilings and wood burning fire place, which is bathed in sunlight during the day, and cozy and inviting at night. The gorgeous open concept main living space has an amazing chef's kitchen, which was renovated in 2021,and is an entertainers dream with it's large island with seating, ample counter and cupboard space, and high quality finishes. The large primary bedroom has a beautiful ensuite washroom and overlooks the lush, very deep, backyard. Plus, there are three additional bedrooms, all with walk in closets, as well as an office and work room! The main floor one bedroom apartment is stunning, with a sizeable living room and dining room, renovated (2017) kitchen, and large, sun-filled bedroom, over looking the backyard. There is plenty of parking, with a large driveway, and built-in three car garage. Mature trees line the 50 x 200 foot lot, and gorgeous gardens bring colour and greenery to your backyard dreams. Located just steps from Lake Ontario, this beautiful home will fulfill your outdoor/nature desires. Stroll or bike along the Waterfront Trail, or enjoy a morning cup of coffee with Lake views from your balcony! A beautiful, tranquil, location, which is just a short drive to convenient shopping, dining, and highway access to Toronto and surrounding areas. A truly special home, in a unique and lovely location. (id:61476)
861 Rexton Drive
Oshawa, Ontario
Nestled on a premium 42-ft wide lot in the sought-after Harmony Creek neighborhood, this stunning detached home offers the perfect blend of space, luxury, and functionality. Boasting 5 spacious bedrooms upstairs, a convenient main-floor in-law suite, and 5.5 beautifully appointed bathrooms, its ideal for large or multi-generational families.Step inside to discover a thoughtfully designed open-concept layout with soaring 9-ft ceilings on both levels, rich hardwood floors, and a striking brick and stone exterior. Every inch of this home is upgraded with high-end finishes that exude style and comfort.Enjoy the best of Oshawa livingjust minutes from Harmony Valley Conservation Area, scenic walking trails, top-rated schools, lush parks, Hwy 407, and all your favorite shopping and dining spots.This is more than a homeits a lifestyle. Dont miss your chance to make it yours! (id:61476)
115 - 1655 Palmers Sawmill Road
Pickering, Ontario
BRAND NEW NEVER OCCUPIED Exceptional 2-Bedroom, 2.5-Bathroom Townhouse offering a Bright and Airy Open-Concept Layout. Extensively Upgraded by the Builder. Contemporary Kitchen with Clean Lines, Generously Sized Living Space, and Expansive Windows that Flood the Interior with Natural Light. Incredibly Bright. Balcony Conveniently Located off the Main Living Area. Finished with Oak Staircases Throughout. Equipped with Central Air, Caesarstone Kitchen Countertops, and Upgraded Cabinetry Throughout. Smooth, High Ceilings add to the Modern Feel. The Primary Suite Includes a Walk-in Closet and a Spacious Ensuite Featuring Glass Shower Doors and a Double Vanity. Includes a Private Garage Plus an Extra Parking Space Directly in Front Offering (2) Total Parking Spots. Also Features a Spacious Storage Room at the Garage Level and a Second Storage Space on the Living Room Level. Comes with a Full Appliance Package: Stainless Steel Fridge, Stainless Steel Stove, Stainless Steel Dishwasher, and Washer & Dryer. Garage Includes a Door Opener with (1) Remote. Covered Under a Full Tarion Warranty for Added Peace of Mind. Why Settle for Resale When You Can Own a Pristine, Never-Before-Lived-In Home?Surrounded by Everyday Essentials Close to Healthcare Facilities, Schools, Fitness Centres, Dining Options, Coffee Shops, Banks, and Places of Worship. Quick Access to HWY-401 and HWY-407, Close to Marina, and Nestled Within a Natural Heritage Protected Area. Perfect for Families A Truly Welcoming Community. Dont Let This Fantastic Opportunity Slip Away! HST Included in Price, Subject to Buyer Eligibility for HST Rebate. (id:61476)
107 - 1655 Palmers Sawmill Road
Pickering, Ontario
"## NEW, NEVER LIVED IN ## Gorgeous 2-Bedroom, 2.5 Bathroom Townhome. Very Bright, Open-Concept Interior. This beautifully upgraded home offers a spacious interior with abundant natural light, thanks to large windows and high ceilings with a smooth finish. The upgraded kitchen features luxurious Caesarstone countertops, upgraded cabinetry throughout, and a walkout balcony off the living room perfect for relaxing or entertaining. Elegant stained oak stairs enhance all levels of the home. The primary bedroom includes a large closet and an upgraded ensuite with a double sink vanity and an oversized glass shower. Second bedroom and an additional full washroom. Spacious Powder Room. Additional highlights include a generous storage closet and a large closet at the living room level.Large Powder Room. Key Features:-Central air conditioning-5-piece appliance package (Stainless Steel Fridge, Stainless Steel Range, Stainless Steel Dishwasher, Washer, and Dryer)-Dedicated parking spot - Tarion warranty for peace of mind Location Highlights:-Close to healthcare, schools, gyms, restaurants, banks, popular coffee shops, and places of worship-Minutes to HWY-401, HWY-407, and a nearby marina-Surrounded by protected natural heritage lands-Family-friendly community Why buy used when you can buy new?Price includes HST, subject to the buyer qualifying for the HST rebate. Dont miss out on this" (id:61476)
2 - 18 Chapel Street
Cobourg, Ontario
Introducing an incredibly well-preserved and one-of-a-kind 3-storey condo townhouse, centrally located near Cobourg's vibrant downtown and marina. The unit provides all the freedoms of freehold living with the added simplicity of condo amenities: perfect for executives, those looking to downsize, or as a unique space for weekends away. With a rich history, this iconic building once served as a school for the nearby church in 1883 and was later transformed into Cobourg's old library. Appreciate the charm, character, and heritage details that have been seamlessly integrated into the space. The grand foyer is easily accessed from the ground-level private entrance with adjacent designated parking and leads up to an open-concept 2nd floor. The main living space presents cathedral ceilings, original wood floors, a kitchen w s.s. appliances, formal dining area, and well-positioned living space. The 3rd-floor loft space transforms into an executive master suite, complete with ensuite bath, laundry, built-in storage, and sitting/office area with a stunning view to below. Truly a unique and special property offering a tremendous lifestyle close to all the amenities for which Cobourg is known. (id:61476)
4248 County Road 45
Cobourg, Ontario
Tucked away on the peaceful north end of Cobourg, this charming bungalow welcomes you with a paved, tree-lined driveway and a sense of calm thats hard to come by. Just minutes from downtown, yet set on a spacious, private lot surrounded by mature trees, the home strikes a rare balance between the convenience and the quiet. Impressive curb appeal and meticulous maintenance inside & out, you are sure to be impressed. The main floor features 2 bedrooms & 1 bathroom with an effortless flow from the cozy living room with hardwood flooring, into an open kitchen and dining area with timeless wood cabinetry, quartz countertops, updated appliances & pot lighting while the 3-season-sunroom provides gorgeous views of the backyard and access to the newly expanded deck. A fully finished lower level offers extra living space with a large rec room, second full bath, and laundry room. Outside, appreciate perennial gardens, mature trees, Lake Ontario views in the winter and a detached garage. With quick access to the 401 and all that Cobourg has to offer just a short drive away, this is a place where life slows down without missing a thing (id:61476)
949 Tillison Avenue
Cobourg, Ontario
Welcome to 949 Tillison Avenue A Beautiful Bungalow in Coveted Cobourg. Tucked away on a quiet court in one of Cobourgs most desirable neighbourhoods, this charming bungalow offers the perfect blend of comfort, convenience, and location. With 2 spacious bedrooms and 3 bathrooms, this well-maintained home features a bright and open layout ideal for families, retirees, or anyone looking to enjoy main-floor living. The home boasts a large attached 1.5 car garage, perfect for additional storage or workshop space. Step inside to discover a welcoming living and dining space, a well-appointed kitchen with an eat-in area, and a serene primary suite with its own ensuite bath. The finished basement adds even more living space, complete with a gas fireplace, an additional bedroom, full bathroom, and plenty of room for recreation or guests. Enjoy peaceful outdoor living on a quiet court just minutes from the Cobourg Hospital, Highway 401, scenic walking trails, and the renowned Cobourg Beach. This is a rare opportunity to own a move-in-ready home in a prime location with all the amenities close at hand. Don't miss your chance to call this inviting bungalow your new home! (id:61476)


