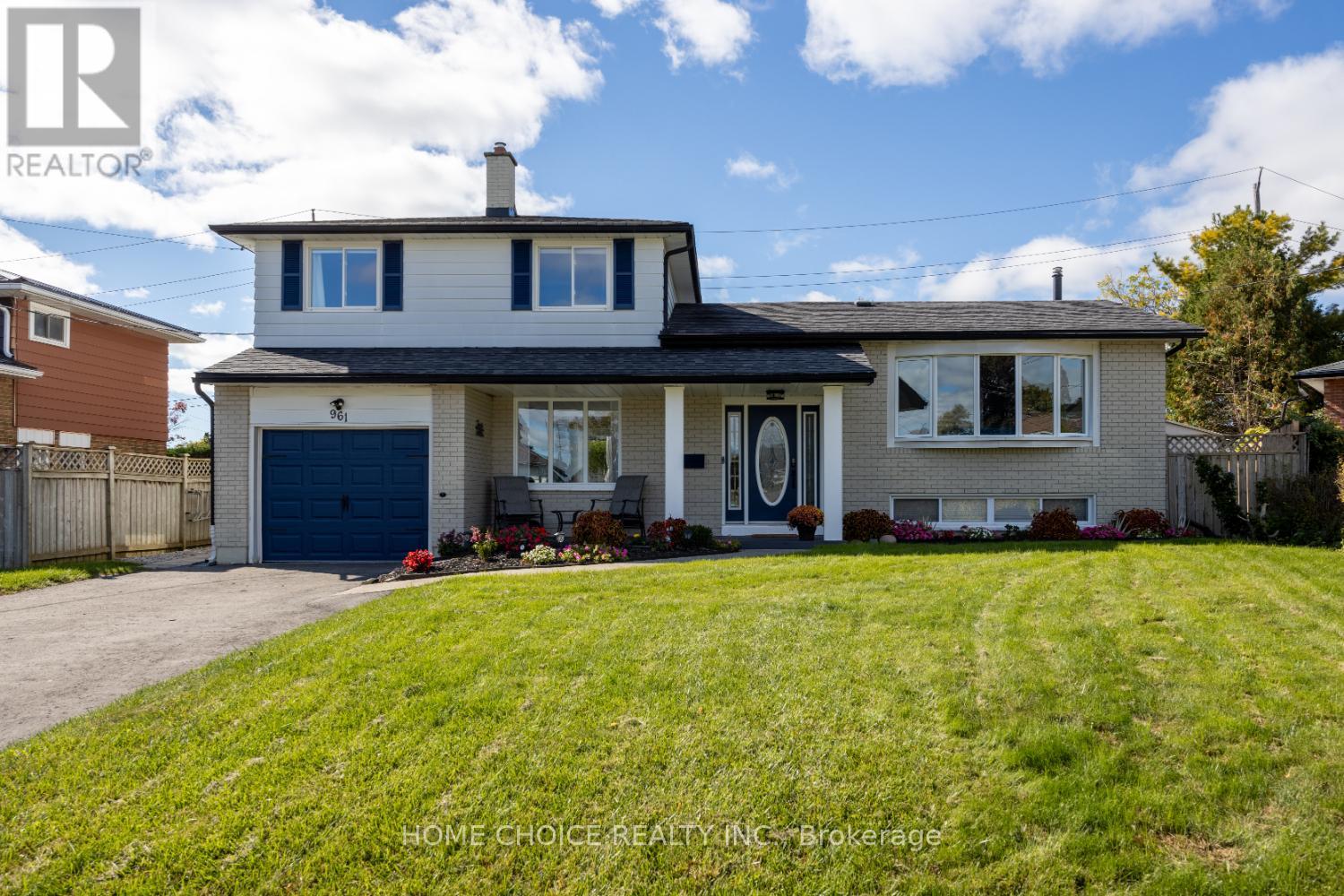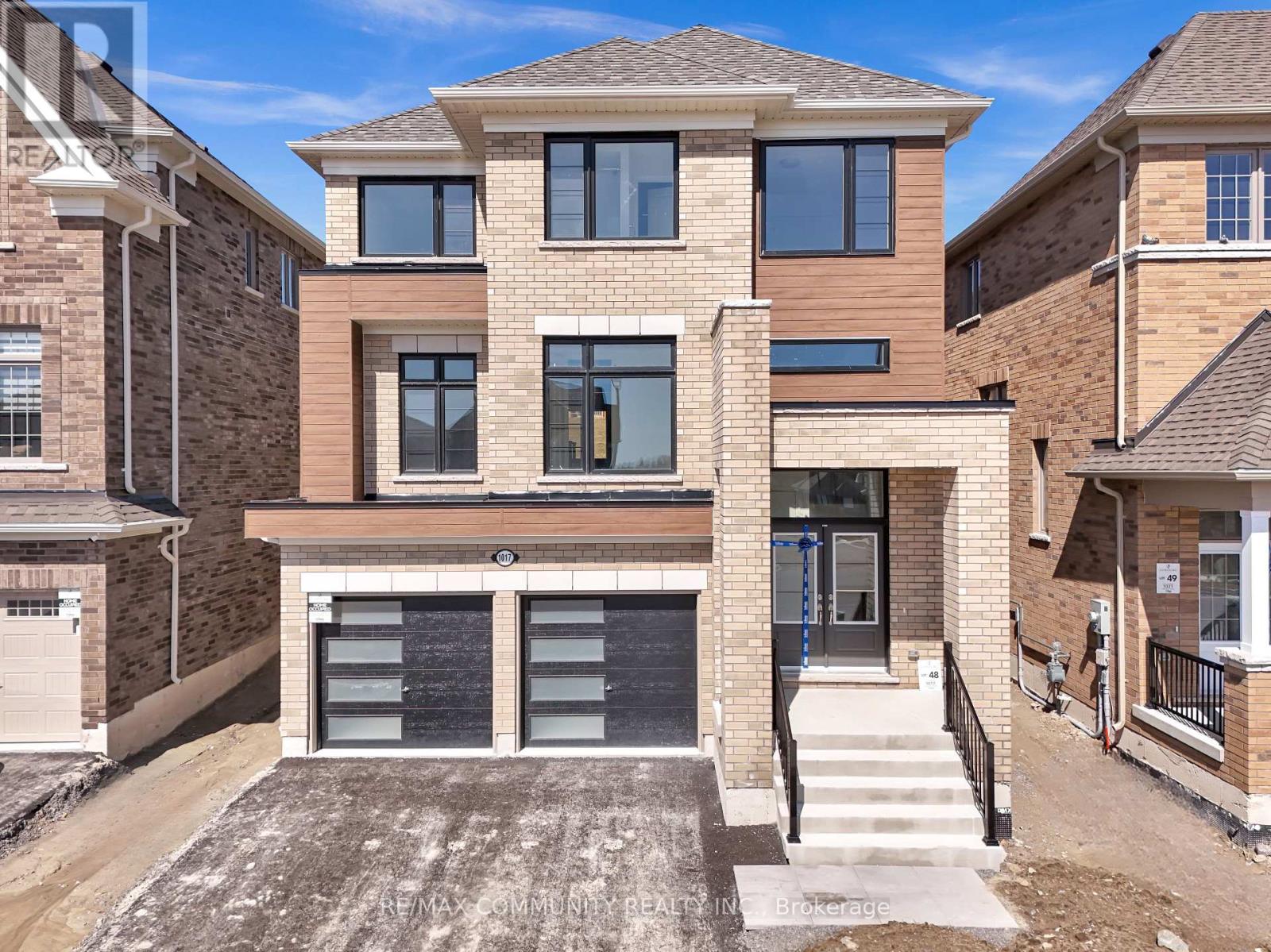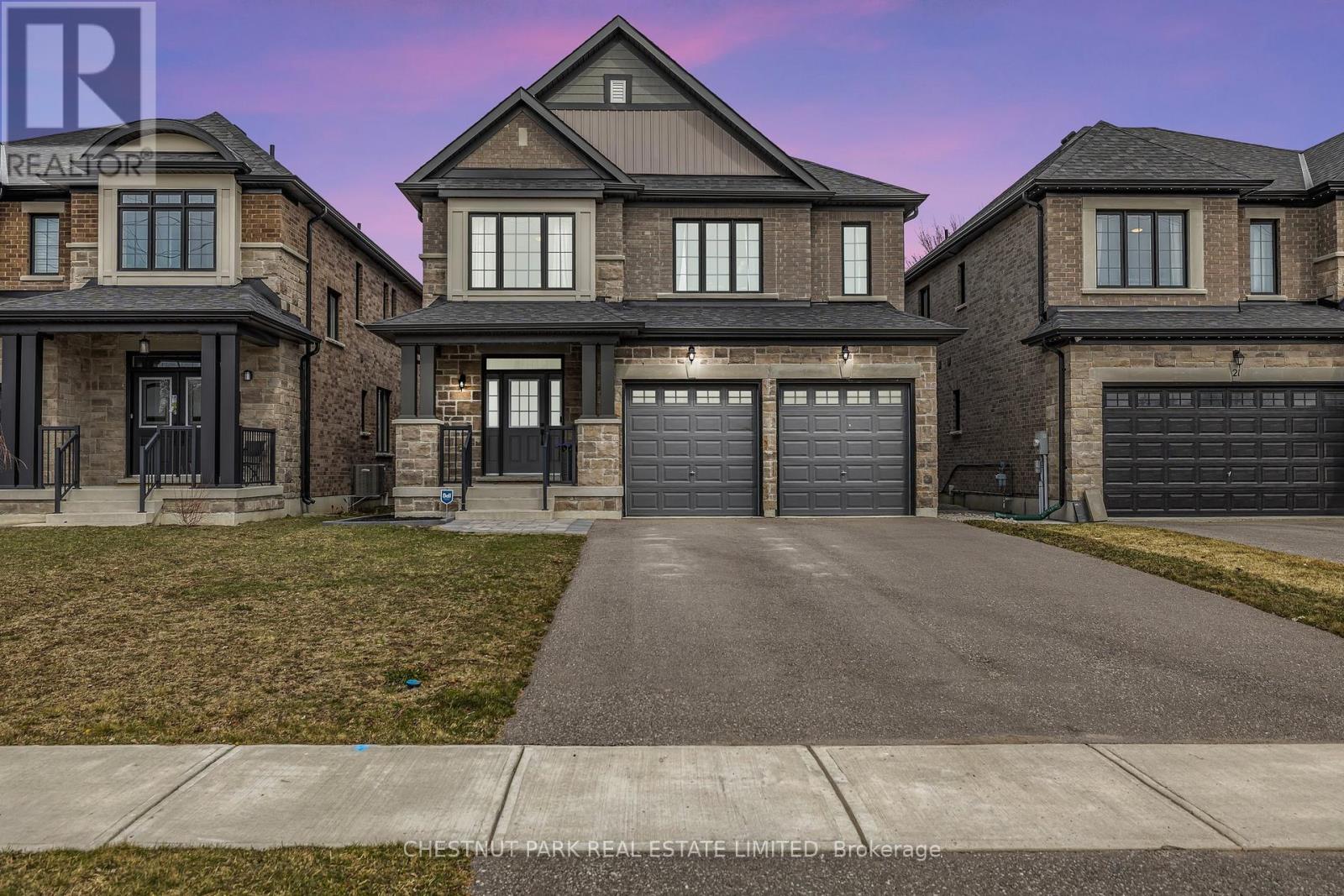532 Hornbeck Street
Cobourg, Ontario
Want The Best Of Both Worlds? You Do Not Want To Miss This One. Brand New Build Without the Wait. This Never Lived In Stunning 4-Bedroom, 3-Bathroom Detached Home Offers The Perfect Blend Of Style And Space For Your Growing Family. With High Ceilings And Sun-Drenched Rooms, The Open-Concept Layout Creates A Bright And Welcoming Atmosphere Throughout. The Main Floor Kitchen And Breakfast Area Feature Porcelain Flooring, A Centre Island, Stainless Steel Appliances, And A Walkout To The Deck - Ideal For Family Meals And Entertaining. The Main Floor Also Offers Expansive Living, Dining, And Family Rooms, Plus A Private Office, All With Durable Laminate Flooring. Head Upstairs And You'll Find Four Spacious Bedrooms, Including A Primary Suite With A Walk-In Closet And 4-Piece Ensuite. The Double Car Garage Provides Direct Access To The Home, With Ample Parking Available.An Unfinished Basement With Large Windows Offers Endless Potential For You. Located Just Minutes From The 401 And A Short Drive To Cobourg Beach - This Is The Home You've Been Waiting For! (id:61476)
701 - 160 Densmore Road
Cobourg, Ontario
Live In Wonderment Everyday! This Oversized Suite Offers 9 Foot Ceilings And Unparalleled Views And Features Northern Exposures. Find An Abundance Of Light In This Spectacular Suite In Cobourg. Well Thought Out Customized Layout Provides Function And A Sense Of Awe As You Gaze Out The Many Oversized Windows. Suite 701 Is 1040 Sq Ft, Has 2 Bedrooms, 2 Bathrooms And Many Upgrades. The Primary Bedroom Features A Dreamy Ensuite With A Great Walk-In Closet. Reasonable Condo Fee's Include A Great Park. Just Minutes To The Water, Boardwalk, Cobourg Beach And Historic Downtown With Its Quaint Shops & Restaurants As Well As The Marina, And Victoria Park. Designed For Relaxed Entertaining And A Modern, Carefree Lifestyle This Outstanding Townhouse Residence Will Please Discerning Buyers Searching For A Wonderful Living Space Close To The Lake. (id:61476)
8 Bridges Boulevard
Port Hope, Ontario
Welcome to 8 Bridges Blvd, this home is breath-taking. Tastefully designed bungaloft nestled in one of Port Hopes most welcoming and family-oriented neighbourhoods. Set on a quiet, low-traffic street just steps from parks, trails, and the lake, this smart home is packed with thoughtful upgrades and stylish details perfect for modern living. Soaring 20-foot ceilings in the kitchen and 9-foot ceilings throughout the main floor bring a bright, open feel, while the flexible layout with a total of 4 bedrooms & 5 bathrooms accommodates both growing families and those looking to downsize without compromise. The stunning kitchen is a true showpiece, quartz counters, stone backsplash, and high-end stainless appliances are matched with custom cabinetry, all centered around a space that encourages connection. Smart technology puts lighting, blinds, and music at your command, making everyday living that much easier. Retreat to the luxurious main floor primary suite or unwind in the cozy upstairs family room. BONUS SPACE finished by the builder the lower level offers an incredible space with a bedroom, custom cabinetry for kitchenette area, full bath, and spacious rec/media area with a cozy space, perfect for teens or visiting guests. Step outside to your private, low-maintenance courtyard with commercial-grade turf, perfect for entertaining or relaxing. This 3+1 bedroom 5 bath home is full of so many gorgeous upgrades it's truly a rare blend of design, function, and location just minutes to schools, shopping, Golf & walks to the lake, Mins from the 401, and Port Hopes vibrant historic downtown. A true gem you'll be proud to call home. (id:61476)
961 Curtis Crescent
Cobourg, Ontario
Welcome to this enchanting split-level home, nestled on a tranquil crescent and boasting an expansive lot that ensures both privacy and ample space to unwind. This residence is perfect for a family eager to settle in and begin creating cherished memories. Meticulously updated throughout, the home beautifully marries style and comfort in every corner. As you step inside, you are greeted by a stunning kitchen featuring sleek Quartz countertops, designed to be the heart of the home perfect for memorable family meals and lively gatherings. The layout showcases three luminous bedrooms and two elegantly appointed bathrooms, alongside distinct living areas spread across multiple levels. This thoughtful design provides a delightful blend of cozy charm and functional separation, catering to a variety of activities and lifestyles. Retreat to the inviting lower-level family room, an ideal sanctuary for relaxation, while additional versatile space can transform into a home office, play area, or hobby zone, perfectly suited for a growing family's needs. Venture outside to discover your private oasis, complete with a heated inground pool featuring a brand-new liner (2024) and a new heater (2023), all set within a generous yard that invites outdoor fun, gardening, and leisurely relaxation. Located in a serene, family-friendly neighborhood, this move-in-ready gem is a dream for those looking for a warm, welcoming environment to call home. Don't miss the opportunity to experience the charm and allure of this beautiful home schedule your private showing today!**Extras:** Upgraded electrical panel to 200 amps (2024), new landscaping (2023), brand-new AC (2024), washer and dryer (2024), additional kitchen cabinets and flooring (2023), and stylish new stair runners (2023). (id:61476)
603 Elizabeth Street
Cobourg, Ontario
This charming 3-bedroom, 1.5-bathroom, two-storey family home is nestled in a highly sought-after neighbourhood in the west end of Cobourg. Located within walking distance to local amenities, including shops, schools, parks, and easy access to major routes, this home is perfect for a family looking for both comfort and convenience. Step into a bright, open-concept living and dining area, ideal for entertaining or relaxing. The spacious kitchen features modern appliances with plenty of counter space. On the second floor you will find 3 cozy bedrooms in addition to a 4 piece bathroom. The basement features a large finished rec room with a natural gas fireplace as well as a large utility room. The backyard is the real showstopper, a private, fenced oasis perfect for relaxing or entertaining. The natural gas heated in-ground pool is the perfect place to cool off during hot summer months, while the hot tub adds a touch of luxury and relaxation year-round. (id:61476)
1017 Trailsview Avenue
Cobourg, Ontario
Welcome to the largest 38' model (Fitzroy) in Tributes Cobourg Trails, set on a premium 150-ft deep lot! The home is situated on a rare, elevated lot, giving the main floor a greater sense of privacy and light plus the second floor offers beautiful views overlooking Cobourg's natural beauty. It features seamless upgraded flooring through out no carpet for easy upkeep home. Enjoy a designer kitchen with granite countertops, stainless steel appliances, and deluxe cabinetry. Stylish black-framed windows with exterior pot lights add modern curb appeal and brings a ton of natural light including enlarged basement windows offering future living space potential. Bonus: Generously sized garage with added depth for versatile use and direct garage access with a finished landing in basement makes it easy to convert the lower level into a separate suite think income, in-law, or teen retreat! The spacious primary suite includes a walk-in closet and spa-like ensuite. Just minutes to Hwy 401, Cobourg Beach, top-rated schools, parks, shopping, and Northumberland Hills Hospital. Experience life in Cobourg Ontario's Feel Good Town. Dont miss out on this perfect blend of comfort, style, and potential. Tarion warranty included! The property is virtually staged. (id:61476)
395 A William Street
Cobourg, Ontario
"Cute as a button" single family, detached home on a huge lot for a lesser-than-condo price. Why live in a condo when you can own a freehold home in the similar price range without the monthly maintenance fees? Entertain friends and extended family on the huge front and back yard with BBQs in summer. Maybe even build a swimming pool in the backyard? Create an outdoor oasis for your family to enjoy the huge lot size. Development potential with R3 zoning, maybe build an extension dwelling unit or a fourplex / multiplex or an apartment building (subject to city approval). Given the huge lot size and R3 zoning, there are lot of possibilities. The owner has done many renovations and updates in past 2 years which include: replaced front and back doors, replaced windows, completely renovated washroom, replaced electrical wiring, replaced appliances (gas stove, electric oven, dishwasher, Euro-style washer/dryer), installed stainless steel range hood / exhaust (600 cfm), stainless steel backsplash in kitchen, electrical baseboard heaters, vinyl flooring in kitchen, remote controlled LED lights, replaced carpet in bedrooms and living room, installed Tesla EV charger. The house is conveniently situated just steps from amenities, restaurants and with easy access to parks, beach, marina, hospital and the 401. (id:61476)
505 - 120 University Avenue E
Cobourg, Ontario
Discover modern living in the heart of the Cobourg historic area. You'll be within walking distance of shopping, the beach, downtown dining, and entertainment. Age in place comfortably with the primary bedroom, ensuite, office and laundry all conveniently located on the main floor. A second primary bedroom, ensuite, and walk-in closet located upstairs in the bright, expansive loft space would be perfect for an adult child or caregiver. This home offers the ideal balance of accessibility and space. Enjoy the perks of low-maintenance living condo life, which allows you to focus on your lifestyle, not yard work. The open-concept design boasts soaring ceilings, abundant natural light, and thoughtful finishes. Enjoy the serenity of a friendly and well-maintained community. Feel safe and secure by knowing your neighbours. Whether you're downsizing, working from home, or looking for a stylish space close to amenities, this property is a must-see! (id:61476)
19 Low Boulevard
Uxbridge, Ontario
Welcome to this beautifully upgraded 2021 family home, blending comfort, style, and functionality. Enjoy main floor dimmable pot lights, and engineered hardwood throughout. The oak staircase with wrought iron balusters adds elegance, while upgraded doors and trim elevate the homes appeal. The home office features French doors and panelled walls, while the powder room includes an upgraded vanity. The custom-designed kitchen by Aurora Kitchens ($39,000) is a chefs dream, featuring Elmwood cabinetry with soft-close doors, pull-out pantry drawers, built-in pan dividers, spice drawers, and cutlery inserts. Additional high-end features include a built-in microwave oven, gas cooktop, oven, and sleek range hood. The family room boasts a cozy gas fireplace, custom shelving, and cabinetry ($3500). The laundry room includes custom cabinetry ($3000) and direct access to the garage and exterior. Upstairs, the primary bedroom features a custom walk-in closet ($13,000) and a luxurious ensuite with double shower heads, a built-in bench, double sinks, a lowered vanity, and a wainscotting accent wall. Bedroom 2 offers a walk-in closet and a 3-piece ensuite with a glass shower and quartz countertop. Bedrooms 3 and 4 share a Jack-and-Jill bathroom with a tub/shower and quartz countertops, with Bedroom 4 also having a walk-in closet. A 2-car garage with a 4-car driveway, offers ample parking space for the entire family and guests. The exterior features $30,000 in landscaping, including pavers and a garden around the front and west side, stepping stones and river rock on the east side, and a backyard patio with a gazebo and garden. Additional features include an on-demand hot water heater (rental), gas BBQ hookup, natural gas heating, Bell alarm system (transferable), and central air conditioning providing comfort. This home offers the perfect combination of luxury, function, and design. Schedule a viewing today to experience this exceptional property! (id:61476)
10169 Concession 3 Road
Uxbridge, Ontario
Wow! 12 acres, recently renovated 4 level side split with finished basement with huge above grade windows, 5 garages (2+3) car garage, pond and detached 1600sf two-storey 3 car heated workshop/garage with partially finished 3 room loft, water, 3 overhead doors, man door and numerous windows, within minutes to amenities. This unique residence features four bedrooms, two upstairs and two downstairs, vaulted ceilings, huge great room and family size stylish kitchen with centre island providing ample space for family and guests. The primary suite is a luxurious retreat, boasting a 12-foot vaulted ceiling, a walk-in closet, a private balcony overlooking the pond, and a spa-like 5-piece ensuite with a skylight, sauna, and his-and-her sinks. The second upstairs bedroom also features a 12-foot vaulted ceiling, a double closet, and a walkout to the balcony. The spacious great room, with its impressive 12'10" vaulted ceiling, laminate flooring, and a gas stonecast fireplace, creates a warm and inviting atmosphere. The basement, with huge above-grade windows, offers two additional bedrooms, a 3-piece bathroom, and a recreation room with direct access to the attached 2-car garage. The detached 3 car workshop/garage with loft offers numerous possibilities for home business, studio or entertainment. Enjoy the perfect blend of rural tranquility and convenient access to amenities. Downtown Mount Albert is just minutes away, while Uxbridge, with its hospital, shopping, and diverse amenities, is a short 14-minute drive. Additionally, Newmarket/Aurora and Hwy 404 is within an 18/20 minute drive. Experience the ultimate in private, country living at this exceptional Uxbridge property that offers numerous possibilities. (id:61476)
23 Gord Matthews Way
Uxbridge, Ontario
Welcome To This Absolute Beauty With Sunset Views! Backing On To Open Space With Western Exposure, This Stunning Townhome Offers Daily Sunsets & An Elegantly Landscaped Fenced Private Backyard With No Neighbours Behind! Featuring 9-ft Ceilings On The Main Floor, Hardwood Floors, Pot Lights & A Chef's Kitchen With Quartz Counters, Large Centre Island, Stainless Steel Appliances & Modern Backsplash. The Open Concept Layout Flows Seamlessly To A Cozy Family Room With Gas Fireplace. Breakfast Area Features A Walk-Out To Deck & Stone Patio With Gorgeous Nature Views - Incredible For Entertaining Family & Friends! Spacious Primary Bedroom With Walk-In Closet & 5 Piece Ensuite Bathroom. Two Additional Bedrooms With Jack & Jill Ensuite Bath & Walk-In Closets. Full Unfinished Basement Featuring Sizeable Windows & Rough-In For A Bathroom. Finishes & Features Including Direct Garage Access, Convenient 2nd Floor Laundry, Newer Dishwasher, Washing & Drying Machines, Water Softener, Reverse Osmosis System & Much More! Ideal Location Only Steps To Grocery Stores, Restaurants, Shopping Centres & Gas Stations - Wow! (id:61476)
443 Feasby Road
Uxbridge, Ontario
Rare Premium Private 10 Acre Parcel with Southern Exposure, Mature Trees, 2966 SQFT 5 Bedroom Home w/ 3 Car Garage + Storage Loft + Finished Basement, 3 Car 35x21 Detached Workshop + Loft, 6 Stall Barn + Hay Loft, 3 Paddocks, and Acre Pond on Desirable Feasby Road. Enter through the long tree-lined private driveway into your own country retreat. Custom built 2966 SQFT 5 Bedroom 4-Level Sidesplit offers large principal rooms, a covered front porch, a bright open-concept layout and two kitchens. Oversized Family Room with laminate flooring, wood stove and multiple walk-outs to the patio. Spacious Combined Dining/Living Room with laminate flooring. Primary Suite with walk-in closet and 3-piece ensuite. 5th Bedroom with 3 piece bathroom, kitchen and laundry room is ideal for multi-generational living. 3 Car Detached Garage/Workshop (1991) is insulated/heated with a wood stove, electric blower and propane heater as well as a storage loft. 6 Stall Barn w/ Hay Loft (1986), Tack Room, Shavings Storage Room, and Hydro. The majority of the lot is open and dry with the perimeter of the lot lined with mature trees enhancing the privacy and natural setting. Original Long-Time Owners. First Time Offered. Quiet Dead-End Section of Feasby Road Offers Privacy and Low Traffic. (id:61476)













