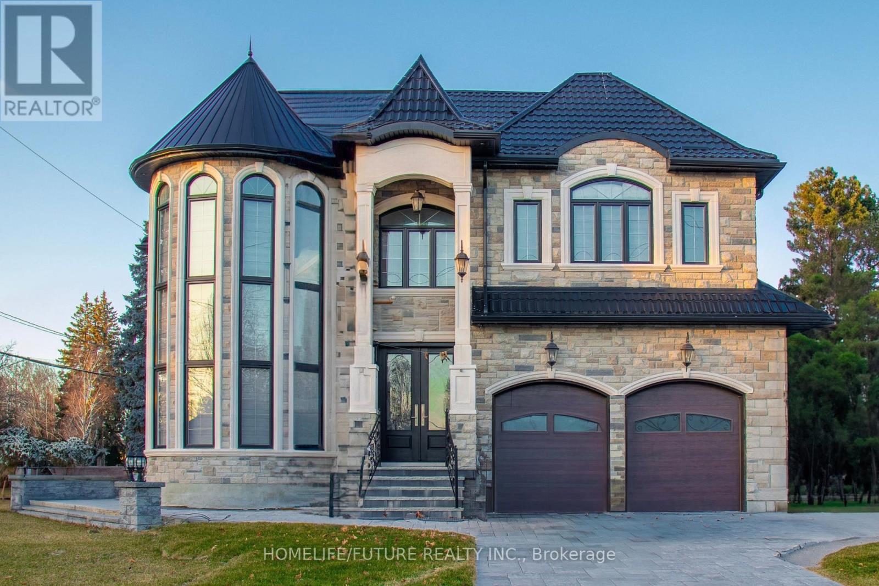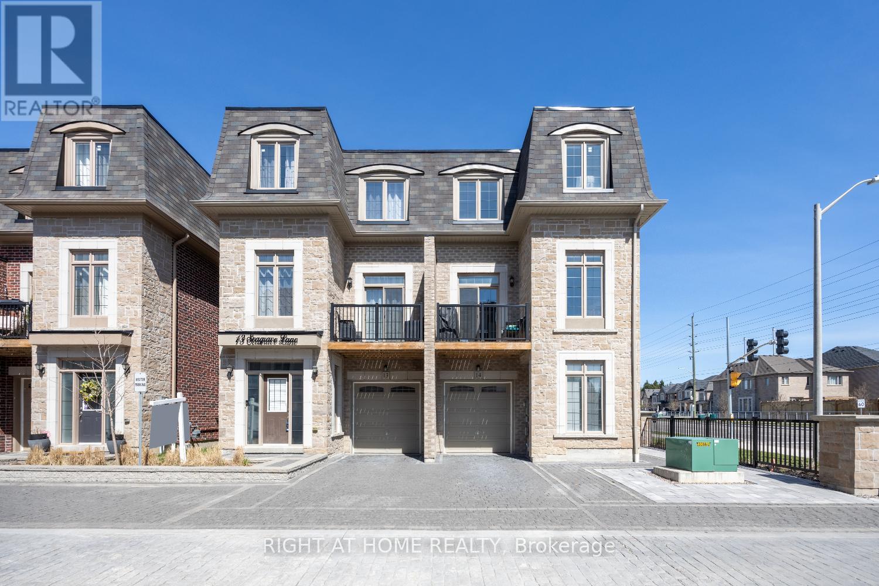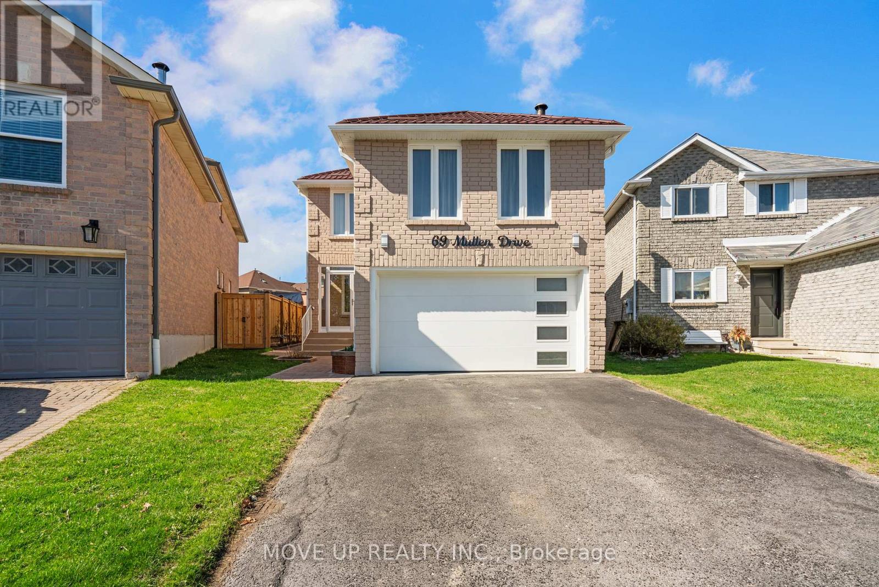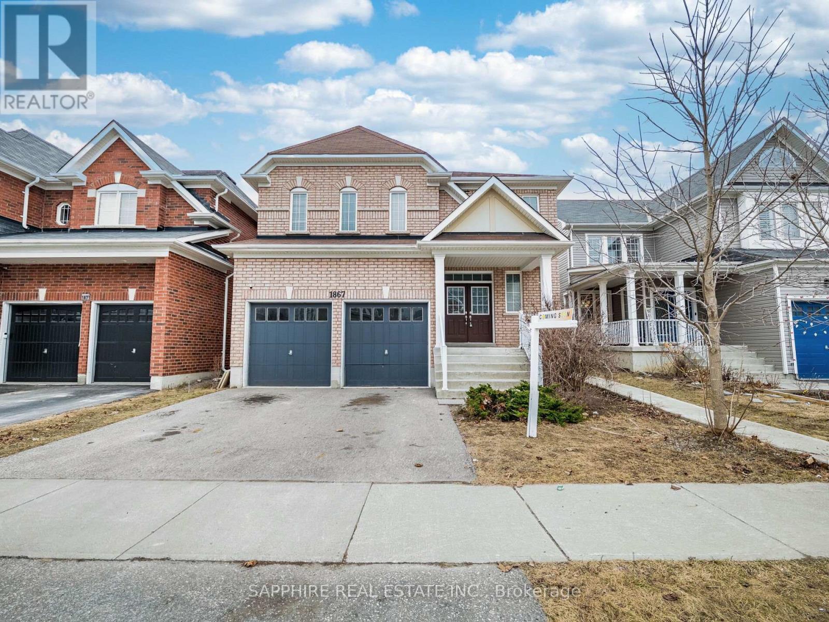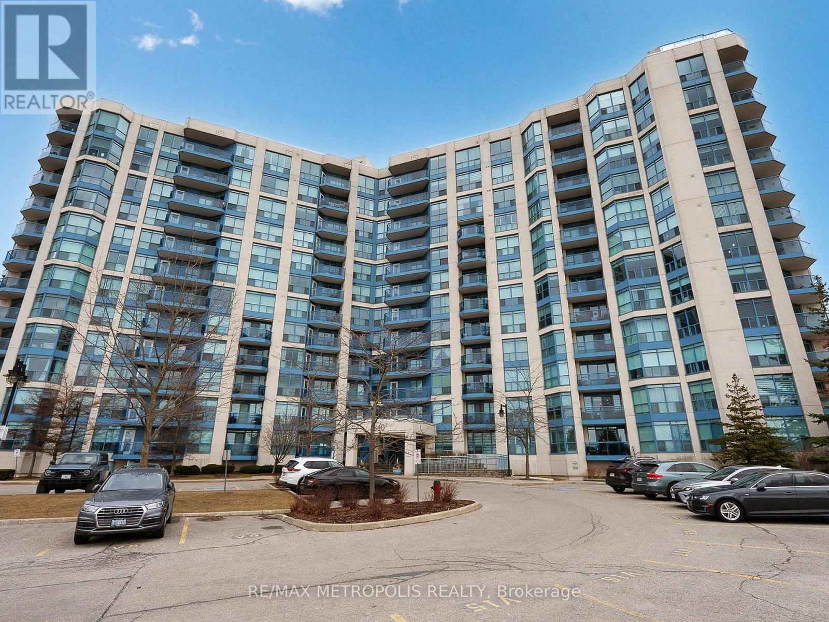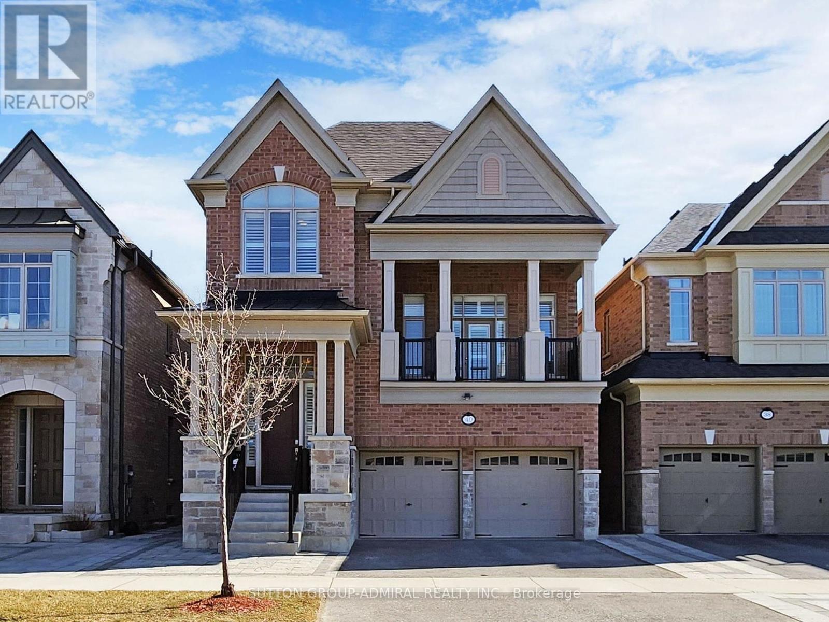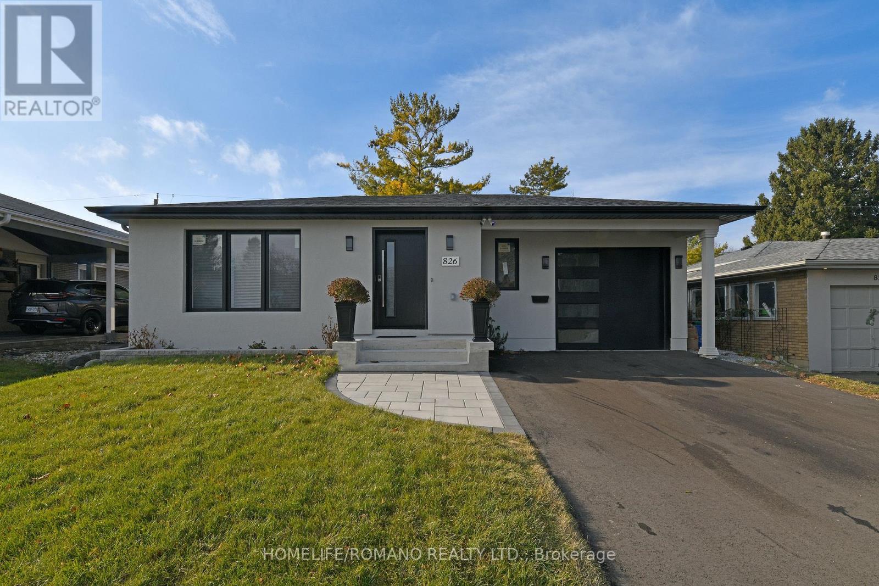176 Old Harwood Avenue N
Ajax, Ontario
Welcome To Luxury Living In Ajax. This Masterpiece Two-Storey Residence Offers 5 Bedrooms, 5.5 Bathrooms And 3702 Square Feet Above Grade. The Home Features Ceiling Heights Of 10' On The Main Floor, 9' In The Basement And Second Floor. Elegant Gourmet Kitchen, Engineered Hardwood Flooring Extends Throughout Main And Second Levels. This Home Includes Walk-Up Basement Stairs, Crown Molding Throughout Common Areas, Custom Glass Shower Doors. The External Face Will Be Finished With Stone. Currently In Pre-Construction, This Home Presents The Unique Opportunity To Select Your Own Finishes. Option To Finish Basement. (id:61476)
188 Old Harwood Avenue N
Ajax, Ontario
Welcome To Luxury Living In Ajax. This Masterpiece Two-Storey Residence Offers 5 Bedrooms, 5.5 Bathrooms And 3702 Square Feet Above Grade. The Home Features Ceiling Heights Of 10' On The Main Floor, 9' In The Basement And Second Floor. Elegant Gourmet Kitchen, Engineered Hardwood Flooring Extends Throughout Main And Second Levels. This Home Includes Walk-Up Basement Stairs, Crown Molding Throughout Common Areas, Custom Glass Shower Doors. The External Face Will Be Finished With Stone. Currently In Pre-Construction, This Home Presents The Unique Opportunity To Select Your Own Finishes. Option To Finish Basement. (id:61476)
62 Young Street
Port Hope, Ontario
Uniquely appointed 1+2 bedroom, 1194 sqft raised bungalow. The huge, bright sunny living /dining room combo will excite you! Lovely galley kitchen has pass through to dining room. 2 walkouts to spacious back deck overlooking the private, fenced backyard. 16'x15' primary bedroom semi ensuite to upgraded 4 pc bath. Lower level features in-law possibilities, 2 bedrooms, newer 3pc bath and walkout to garage. This beauty is only a 10 minute walk from downtown. Close to the beach. Less than 1 and 1/2 hours to Toronto. 5 minutes from Via Rail Station. An excellent commuter location! (id:61476)
86 Rossland Road E
Oshawa, Ontario
Welcome to this well-maintained 3+1 bedroom, 2.5 bath detached bungalow, perfectly located in a family-friendly neighborhood. The main floor features a spacious living room, formal dining area, and a bright eat-in kitchen ideal for both everyday living and entertaining. The primary bedroom and two additional bedrooms provide ample space for the whole family.The fully finished basement offers an in-law suite with separate entrance and is complete with a second kitchen, rec room, bedroom, and a 3-piece bathroom perfect for extended family or guests. The yard features many fruit trees and berry bushes. Attic was fully insulated this year. (id:61476)
14 Seagrave Lane
Ajax, Ontario
Discover the perfect blend of elegance and style at 14 Seagrave Lane! This stunning, bright, corner 3-storey semi-detached home, truly showcasing pride of ownership! Exquisitely decorated and thoughtfully upgraded, this home offers 3 bedrooms, a versatile den, 4 bathrooms and a dedicated home office nook! Enjoy peaceful panoramic views of the ravine and pond from multiple levels. With 2315 sq. ft. of luxurious well-designed living space, every inch is finished to perfection. Enjoy upgraded hardwood flooring, elegant quartz countertops, extended kitchen cabinetry and pantry, and tall extended doors throughout. Soaring 10-ft ceilings and refined trim create an airy, upscale atmosphere while the gas fireplace with a stunning stone accent wall adds warmth and sophistication. Designed for comfort and convenience, this home features pot lights throughout, a walkout to a beautifully landscaped fully fenced yard with brand-new interlocking stone patio (2024) ideal for entertaining or relaxing outdoors. Storage is no issue here! You'll find a custom coat and shoe organization area, a craft cupboard with adjustable shelving, and custom closets in every bedroom. The primary walk-in closet is not to be missed! Additional upgrades include modern ceiling fans and thoughtful touches throughout. Located in one of Ajax's most sought-after neighbourhoods, you're just minutes from top-rated schools, Duffins trail system, parks, shopping, and all amenities. Commuters will love the quick access to Highways 412, 401, and 407. Dont miss this rare opportunity to own a beautifully upgraded home in a prime location! (id:61476)
307 - 1455 Celebration Drive
Pickering, Ontario
Welcome To Universal City Tower 2! Beautiful 1 Bed + Den With Parking. Primary Bedroom Features Large Closet and Windows. Walk Out To Balcony From Living Room. Quartz Counter, Laminate Flooring, Kitchen S/S Appliances With Ensuite Laundry. Enjoy The Convenience Of Being Mere Steps Away From The Go Station, Operating Every Half Hour, Providing Quick Access To Union Station In Under 30 Minutes. The Building Features A Sleek Lobby, A Concierge, And Is Just 5Minutes From The Pickering Casino Resort. Welcome To Your New Home! (id:61476)
69 Mullen Drive
Ajax, Ontario
Detached 2 car Garage, 3+1 br., 4 wr, Sauna. Prepare to be enchanted by this one-of-a-kind family home, nestled in a sought-after neighborhood that offers both comfort and convenience. This spectacular property is designed with thoughtful details and impeccable decor, providing an abundance of space and a highly functional layout to accommodate any lifestyle.Upon entering, you'll be greeted by stunning hardwood floors and elegant pot lights that illuminate the bright and spacious living and dining areas, perfect for both hosting gatherings and enjoying everyday life. The custom gourmet kitchen is a chefs dream, featuring extended cabinetry, a pantry, a generous center island, a built-in oven, a cooktop, ample extra storage, wine rack for your collection.Experience modern convenience with a main-floor laundry room that boasts a window and cabinets, blending practicality with luxury. The cozy family room invites relaxation, complete with a wood-burning fireplace, surrounded by warm hardwood floors and soft, inviting lighting.Retreat to the primary bedroom suite, which is truly a sanctuary of comfort, featuring two walk-in closets with organizers and a spa-like ensuite bathroom equipped with a glass shower, custom vanity, and luxurious floor-to-ceiling tiles. The additional bedrooms are bright and spacious, ideal for family or guests.For those in need of extra space, the beautifully finished basement offers endless possibilitieswhether as an in-law suite, a rental opportunity, or your private entertainment hub.tep outside to discover your professionally landscaped yard, adorned with extensive gardens, a private fenced area, and a charming gazebo, complete with a fire pityour personal oasis for relaxation or entertaining.This premium location ensures youre just steps away from top-rated schools, parks, transit, and shopping, with easy access to Highways 401 and 407. Schedule your appt today and take the first step toward making this dream home yours!!! (id:61476)
1867 Arborwood Drive
Oshawa, Ontario
LEGAL 2 BEDROOM LEGAL BASEMENT! Located in Oshawa's desirable Taunton community, this stunning detached home with a double garage, Large Lot, Double Door Entrance offers approximately 4,665 sq ft of living space, including 3,265 sq ft on the main floors and a fully finished 1,400 sq ft legal 2-bedroom basement apartment with a separate entrance that was rented for $2,000/month. Featuring 9 ceilings on the main floor, this home welcomes you with a grand double-door entry, that opens into a 17 ft cathedral ceiling foyer, anchored by a striking spiral oak staircase and a grand Chandelier. The main level boasts a large living and dining area filled with natural light from oversized windows, a separate den ideal for a home office, and a cozy family room with gas fireplace, Open Concept, The upgraded kitchen features brand-new quartz countertops and backsplash, with a large breakfast area that opens through patio doors to an extra-large backyardperfectly sized for entertaining or building a swimming pool. Upstairs, the home offers four spacious bedrooms, including two primary suites with ensuites and walk-in closets. The main primary includes his and her walk-in closets, while the remaining two bedrooms are connected by a Jack and Jill washroom, giving each bedroom private access to a bathroom. The legal basement apartment with a private side entrance provides excellent income potential or multi-generational living flexibility.Ideally situated near top-rated schools including Elsie MacGill PS and Pierre Elliott Trudeau PS, and close to Mountjoy Park and Mackie Park. Residents also enjoy proximity to SmartCentres Oshawa North, Taunton Square, public transit routes, and convenient access to Highway 407making this home the perfect blend of comfort, convenience, and investment opportunity. (id:61476)
507 - 340 Watson Street W
Whitby, Ontario
LAKESHORE VIEW/UTILITIES INCLUDED, Bright & Spacious Condo in Port Whitby! Welcome to this charming 1-bedroom, 1-bathroom condo in the heart of Port Whitby! Spanning 512 sq. ft., this well-appointed suite features a thoughtfully designed open-concept living and dining area, leading to a private balconyperfect for relaxing and enjoying fresh air. Elegant crown moulding adds a touch of sophistication, while the kitchen boasts a breakfast bar and stylish backsplash. The large closet in the bedroom provides ample storage.Enjoy a worry-free lifestyle with all-inclusive condo fees covering heat, hydro, water, parking, and more! The building offers fantastic amenities, including a gym, indoor pool, party room, rooftop garden, sauna, and visitor parking.Ideally located near the Art Centre, Library, Marina, Parks, Public Transit, and scenic ravine trails, this condo offers both convenience and tranquility. Includes 1 parking space and 1 locker. Dont miss this opportunity! (id:61476)
40 Brabin Circle
Whitby, Ontario
Stunning Heathwood-Built Home Impeccably Maintained & Thoughtfully Designed! This luxurious, award-winning Heathwood-built home is a masterpiece of design, functionality, and elegance. Offering over 3,600 sq. ft. of living space, this home is impeccably maintained and beautifully styled to impress. Step inside to discover soaring 10' smooth ceilings on the main floor, creating an airy and grand ambiance. The functional layout features generously proportioned principal rooms, ideal for both everyday living and entertaining. A striking mid-level family room with 15' ceilings, massive windows, and a private balcony serves as the heart of the home, offering a bright and inviting space to gather. Upstairs, discover four spacious bedrooms flooded with natural light, each designed for comfort and style, all complemented by 9' ceilings for an added sense of openness. The attention to detail continues with hardwood floors, iron railings, pot lights, California shutters, and a cozy gas fireplace.The builder-finished basement, also boasting 9' ceilings, is a standout feature, with a separate entrance through the garage, perfect for transforming into an in-law suite or private living space. Located in a sought-after neighbourhood, this home offers convenient access to Hwy 412, 407 & 401, top-rated schools, and shopping plazas. ***EXTRAS***Updates include, oversized baseboards, ceiling height cabinets, oversized kitchen island, smooth ceilings, interlocking stones, potlights throughout, California shutters, wrought iron railings. (id:61476)
826 Krosno Boulevard W
Pickering, Ontario
Step into sophistication at 826 Krosno Blvd, where elegance meets functionality in this stucco and brick bungalow. Discover a custom kitchen adorned with bespoke finishes and a walk-out to the deck, perfect for al fresco dining in the lush backyard. The basement, currently tenanted, offers two bedrooms, a kitchen, and a bathroom, providing extra income potential. Revel in the seamless blend of wood and porcelain flooring throughout the home. Retreat to the primary bedroom boasting a semi-ensuite 3-piece bathroom, while four additional bedrooms on the main floor ensure ample space for the whole family. Delight in the custom-designed interiors, including the direct gas connection for the kitchen stove as well as upgraded electrical and plumbing throughout. Enjoy the convenience of a soundproofed office on the main floor. With proximity to public transit, schols, highway 401, Pickering Town Centre, and the beach, this home offers both luxury and practicality. (id:61476)
8 Thomas Street
Cobourg, Ontario
Welcome to your next home! Nestled in a family friendly neighbourhood, this endearing property is the ideal home for those looking to create lasting memories - whether you are downsizing, investing or just starting out. With an open layout, side entrance to the large yard, and loads of charm, this property is sure to please. The thoughtfully designed floor plan offers three bedrooms, each offering plenty of sunlight. The large rear yard is ideal for children or pets. Imagine summer barbecues, gardening, or simply enjoying the fresh air with family and friends on the back patio. (id:61476)



