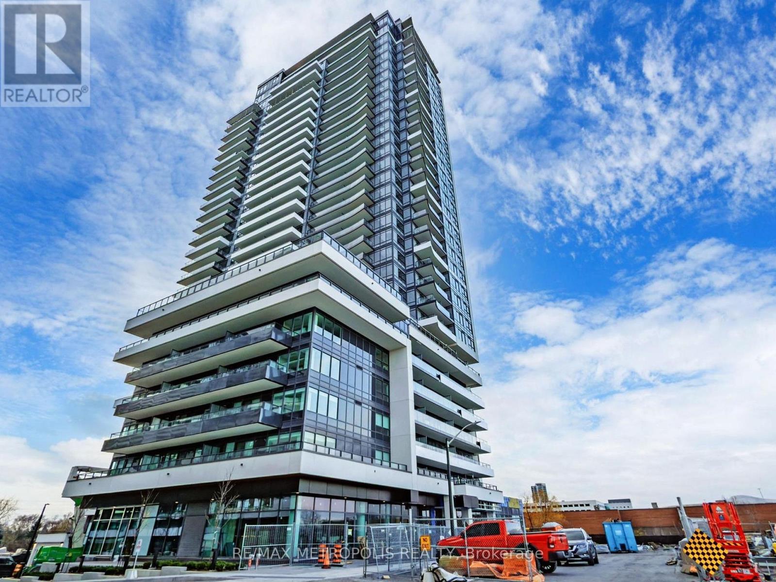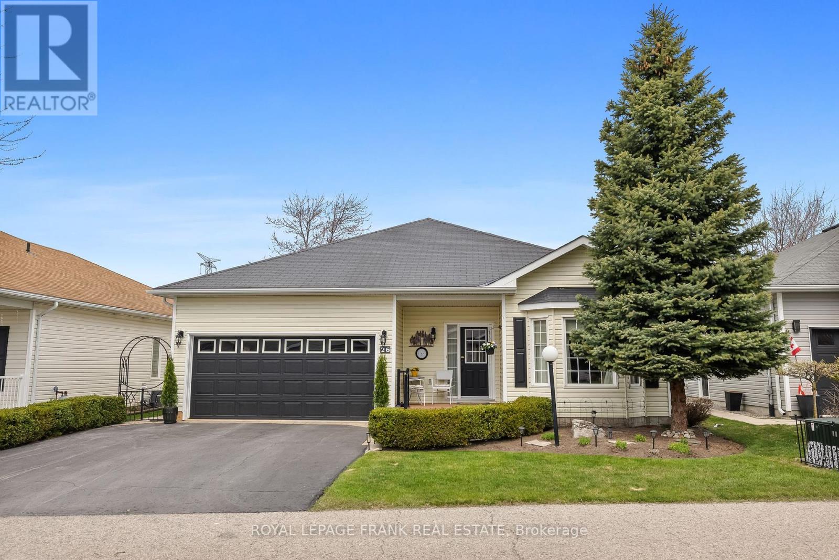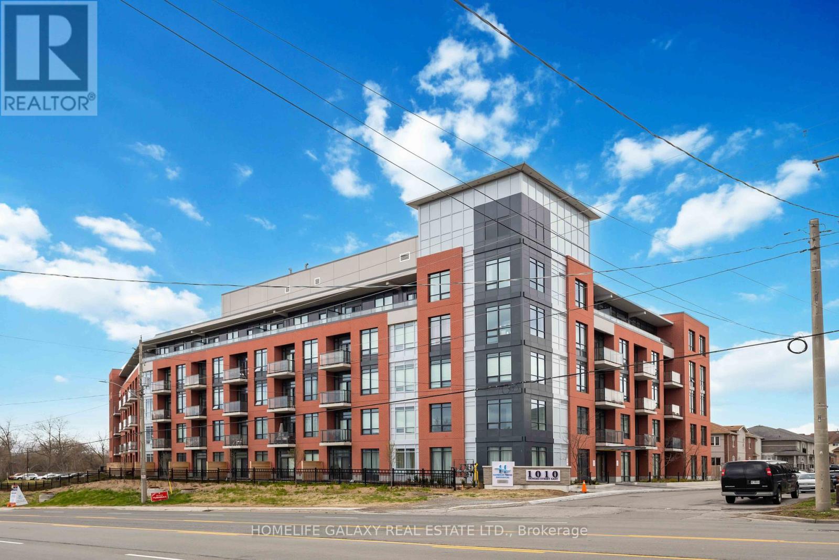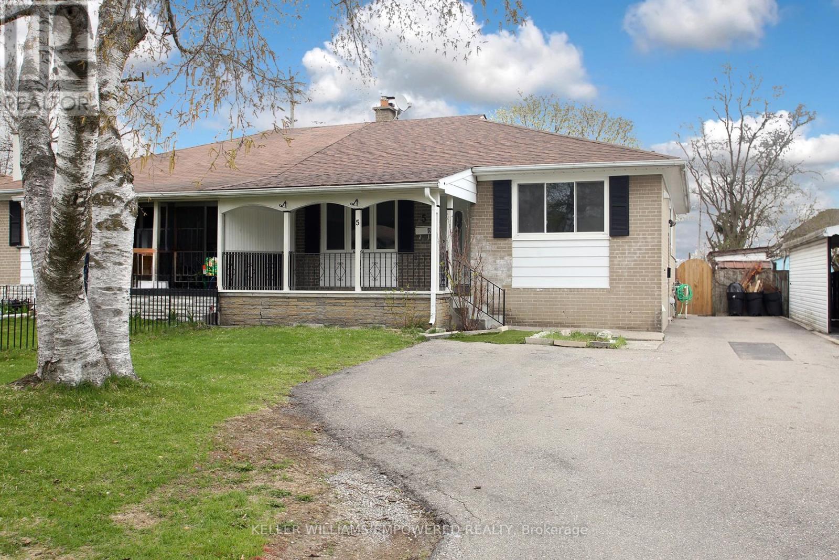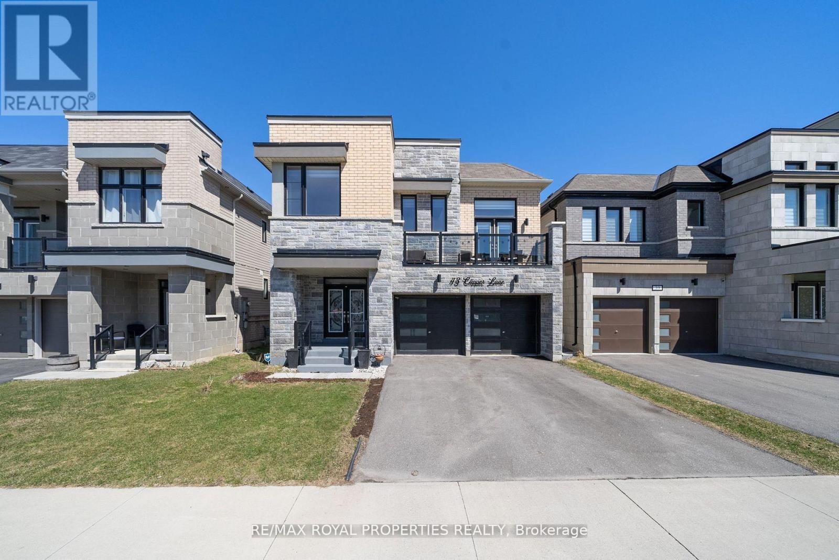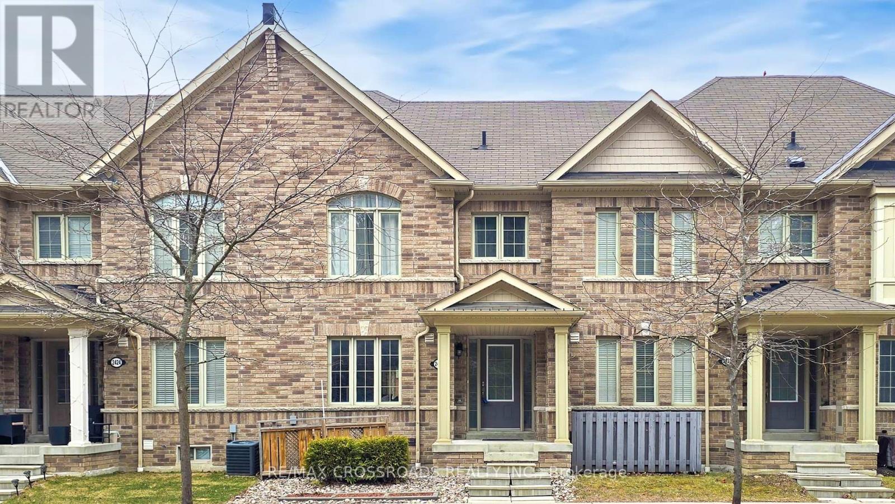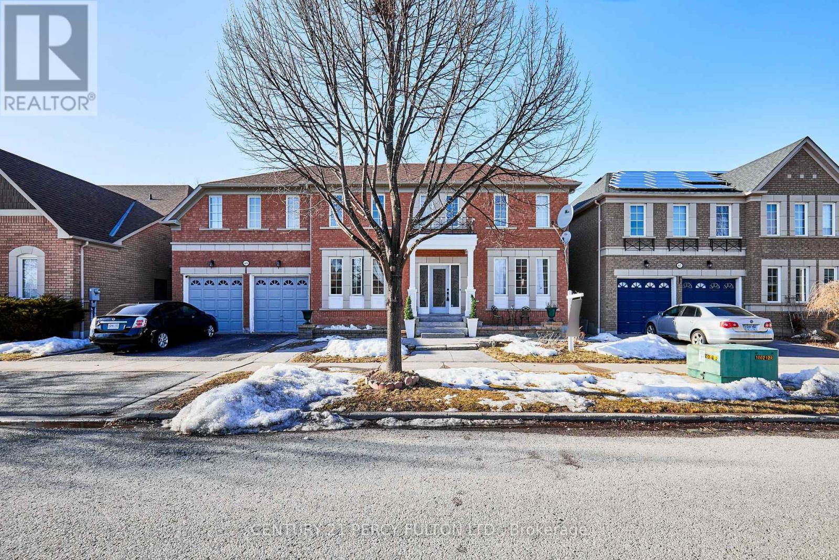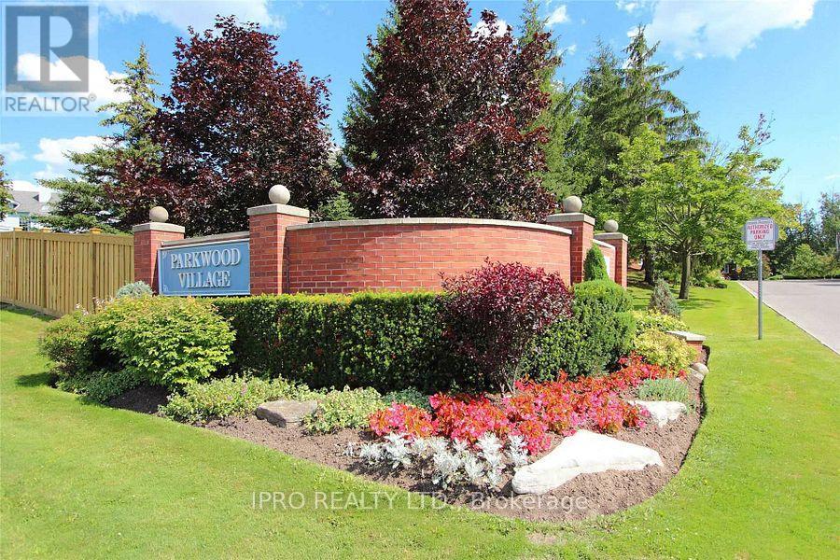708 - 1435 Celebration Drive
Pickering, Ontario
Welcome to your dream condo at UC3 ! This brand-new, never-lived-in unit is move-in ready and perfectly blends modern style, unbeatable convenience, and an amazing location.Step inside to discover a bright and stylish space featuring sleek modern flooring, a beautifully finished bathroom, and an open-concept kitchen that's both functional and stunning. With built-in appliances, quartz countertops, designer cabinetry, and a chic backsplash, this kitchen is sure to impress! Enjoy your morning coffee or unwind in the evening on the spacious balcony, offering peaceful views and a fantastic layout. Located in the heart of Pickering, you're just steps from shops, schools, and great restaurants, with easy access to Highway 401, the GO Train, and more perfect for city life or commuting.The building itself offers top-notch amenities, including a state-of-the-art gym, a stylish party room, guest suites, and even a Food Basics coming soon for ultimate convenience. Book your showing today and see why this condo is the perfect place to call home ! (id:61476)
26 Kissingbridge Lane
Clarington, Ontario
Welcome to carefree living in this beautifully maintained, move-in-ready home along the shores of Lake Ontario. Situated for peace, comfort, & connection. This home offers the ideal balance of private relaxation & vibrant community life. This freshly painted residence features bright, open living space with gleaming hardwood floors. A modern functional kitchen with Granite countertops, Island, under-cabinet lighting with valance, slide-out pantry doors, Kitchen Pot lights shared with living & dining room, with walkout to a patio & large Gazebo. Generously sized bedrooms with W/I Closets. Primary bedroom features a luxurious ensuite bathroom. Main floor laundry with full-size washer & dryer. Double car garage with direct access to the home. Including a partially finished basement with a finished Rec Room, rare to homes in this community. This home is ideal for hosting guests or enjoying your retreat. Enjoy a morning coffee on your patio or take a stroll to the lakefront. Monthly Lease Includes: Water & sewer services Snow removal from driveways Full access to all community amenities. Amenities include, but are not limited to: 9-Hole Golf Course, Two Outdoor Pools, Indoor Sauna, Hot Tub, Fully Equipped Gym, Billiards, Game Rooms, Tennis, Pickleball, Shuffleboard, Lawn Bowling, Horseshoes, Auditorium for dances, parties, social events, 50+ special interest clubs & organized activities. This vibrant adult lifestyle community is designed to keep you active, social & engaged whether you enjoy a round of golf, participate in organized activities, or simply walk the beautifully landscaped grounds along Lake Ontario. Don't miss this opportunity to live the lifestyle you've been waiting for. Book your private tour today & discover everything this exceptional Lakeside Community has to offer. Monthly Fee of $1200 (per Compass Community) plus the property tax of approx. $249.02 per month. (id:61476)
6 - 18 Chapel Street
Cobourg, Ontario
A MUST SEE CONDO!! Rare 3 Bedroom + Den Exceptional Condo in Downtown Cobourg's Heritage Area. This Restored Building was Once the Sunday School to the Neighbouring Church from 1883 Until the Late '60's. It was Later Converted into Cobourg's Old Library Until it was Thoughtfully Renovated into Condos in the Late '90's. This Unit has Exposed Beams & Brick, Vaulted Ceilings, Glass Block Windows, Pine Floors & a Unique One of a Kind Curved Staircase. Ground Floor Entrance Welcomes you to the Open Concept Living/Dining/ Kitchen With SS Appliances, Electric Fireplace & Private Patio Off the Den. Large Primary With 4Pc En-Suite Featuring Heated Floor, Jacuzzi Tub, Separate Shower & Dressing Area With Cedar-Lined Cabinet. Second Floor Laundry With Laundry Tub, 4Pc Bath, 2 Additional Bedrooms (Or Work From Home Offices), Ample Storage & a "Bonus" Fully Furnished Loft Round Out the 2nd Level. The Loft Overlooks one of the Bedrooms and has a Skylight and a Metal Railing From the Old Library...a Space Loved by the Young & Young at Heart!! Exclusive Parking With Level 2 Electric Vehicle Charger. Including the Loft, Over 2000 Sqft of Luxury Living at "Residences of the Old Library," in the Heart of Cobourg and Just a Short Stroll From It's Famous Beach, Marina, Shops, Restaurants, Cafes and Theatres. This is Not Just a Condo, It's a Lifestyle! This Could Also be a "Summer Home" Without all the Upkeep! **EXTRAS** Level 2 Electric Vehicle Charger on Title for This Unit. Small Unlocked Storage Area in Basement. Fully-Furnished Loft Area Including Games/Movies is a Great Play Area for Kids. Two Common Sheds. (id:61476)
21250 Highway 12
Scugog, Ontario
Located 3 minutes north of Greenbank between Port Perry and Uxbridge; Move in ready! Entirely updated inside and out 3 bedroom bungalow with separate entrance to 2 bedroom lower level in-law suite apartment; bright airy main floor with neutral decor; kitchen with quartz counters, stainless appliances and overlooking living/dining area; vinyl plank flooring throughout main floor; main floor laundry w/stackable washer & dryer. Lower level complete with 2 bedroom 1 Bath in-law suite completed under building permit; vinyl plank flooring. Freshly painted throughout; main floor laundry closet and separate laundry in apartment; Separate detached 20' x 24' garage; driveway easily accommodates 8 + vehicles; property backs to farm fields; Note: This home has been renovated/remodeled with all plaster and insulation removed on both levels and the entire home on both levels spray foamed; new wiring and electrical panel, new plumbing; entire home has new finishes, kitchen, baths, recessed lights, flooring, trim, doors, hardware, soffits/facia and eaves, new roof; new garage built in 2024 complete with with scissor trusses for higher ceiling height with electrical, insulated and white metal interior finished walls and ceilings. New gas furnace, new central air conditioning, new sump pump, new electric hot water tank; new 100 amp electrical panel breakers (id:61476)
204 - 1010 Dundas Street E
Whitby, Ontario
Experience modern living at Harbour Ten10 Condos with this brand-new, never-lived-in 2-bedroom + den corner suite, offering 920 sqft of total living space (854 sqft interior + 66 sqft balcony). The versatile den can serve as a home office or a potential third bedroom. Unit features two full bathrooms, underground parking, and high-end finishes, including brand-new stainless-steel appliances (stove, fridge, dishwasher, microwave), quartz kitchen countertops, and an ensuite stackable washer and dryer. Ideally located in Whitby, transit is right at your doorstep, with the Whitby GO Station just an 15-minute drive away. The condo is also close to shopping, dining, parks, trails, and offers easy access to Highways 407, 401, and 412, making commuting a breeze. Ontario Tech University and Durham College are just 20 minutes away. Don't miss the chance to make Harbour Ten10 Condos your new home! Extras include a stainless steel fridge, stove, dishwasher, microwave hood fan, stackable washer & dryer, and all existing mirrors and light fixtures. (id:61476)
37 Whitefish Street
Whitby, Ontario
Located in one of Whitbys most prestigious neighbourhoods, this Tiffany Park Homes build offers a perfect blend of luxury, space, and scenic park views. The main floor features 9-ft ceilings, coffered details, hardwood flooring, and pot lights, creating a bright and welcoming atmosphere. The open-concept layout connects the kitchen, breakfast area, and great room, complete with stainless steel appliances, granite countertops, a large island, custom cabinetry, and a designer backsplash. A spacious breakfast area leads to a beautifully maintained backyard, ideal for outdoor entertaining. The formal dining room and main floor den add flexibility for hosting or working from home. Upstairs, the primary suite includes a 5-piece ensuite and walk-in closet, while the second bedroom has its own ensuite and the remaining bedrooms share a Jack-and-Jill bath. The unfinished basement offers endless potential. Located minutes from Highways 412, 401, and 407, as well as top schools, parks, trails, and shopping, this home is the perfect mix of comfort, elegance, and convenience. (id:61476)
5 Tulloch Drive
Ajax, Ontario
Attention all Investors or multi-generational families! Charming Semi-detached Bungalow conveniently located in a very family oriented neighbourhood in South Ajax. Main level features hardwood floors throughout, Eat-in Kitchen, walkout to deck and backyard, washer and dryer. Legal 2 bedroom basement apartment with washer and dryer. Spacious backyard with sheds for additional storage. Newer roof and windows. Just minutes to all amenities and highway 401. (id:61476)
65 Preservation Place
Whitby, Ontario
Welcome to 65 Preservation Place. This 4,442 Sq. Ft Executive Home Sits On A 69x180 ft Lot Located In The Prestigious Williamsburg Community And Built By The Luxury Homebuilder, DeNoble Homes. The Home Features Over $500,000 Worth Of landscaping Including Inground Pool With Water Features And Slide, Hottub, Outdoor Kitchen, Gazebo And Forested Rear. Step Inside The Home To A Sprawling Atrium That Is So Inviting You Feel Like You Are At Home The Moment You Walk In. Large Living And Dining Room Welcomes Your Family With A 2-Way Floor To Ceiling Fireplace Centering The Rooms. Large Office For The Stay At Home Business Person. Chefs Kitchen With Stone Backsplash Feature, S/S Appliances Including Double Wolf Stove, Servery featuring Bar And Large Walk-in Pantry. The Two-Storey Family Room Is A Showpiece With Floor To Ceiling Built-Ins And Large Windows To View Your Resort Style Pool And Landscaping Outside. Upstairs Boasts A Massive Primary Bedroom With Sitting Area, Juliet Balcony Overlooking Family Room, Smooth Ceilings, Pot Lites And A 5 Piece Bath. A Second Primary Is Featured In This Home with A 4 pc Bath. Bedrooms 3&4 Share A Jack And Jill And Offer W/I Closets. The Professionally Finished Basement Provides For An Extra 1800 sq. ft Of Living Space And Includes Wet Bar, Living Room With Stone Fireplace, B/I Speakers, 2 More Bedrooms, Exercise Room And Games Room. The Perfect Home For A Large Family. This Home Offers A 3 Car Garage With High Ceilings. It Is rare To Find Homes For Sale On This Quiet Cul de Sac And This Property Is One Of The Largest And Most Luxurious. No Need To Escape In The Summer, When Your Vacation Is In Your Own Backyard. Steps To Thermea Spa, Big Box Stores, Transit And Hwy 407. (id:61476)
85 Sprucedale Way
Whitby, Ontario
Welcome to this beautifully updated multi-level townhome nestled in an incredible family-friendly neighbourhood in Whitby. This move-in ready gem features brand-new flooring throughout and a freshly painted interior that adds a bright, modern feel. The stylish kitchen has been tastefully renovated and includes a brand-new stainless steel fridge, stove, built-in dishwasher, and range hood. With spacious living areas and thoughtful upgrades throughout, this home offers comfort, convenience, and contemporary charm, perfect for growing families! Furnace/AC '20. Lots of visitor's parking, park near by. Mins to shopping, restaurants, schools and Hwys. (id:61476)
2 Taunus Court
Clarington, Ontario
Gorgeous Custom Bungaloft on 1.16 Acres in Prestigious Bowmanville Neighbourhood. Welcome to this exceptional, custom-built bungaloft, located on a court and serviced by natural gas. From the moment you arrive, the attention to detail is unmistakable. The exterior showcases timeless craftsmanship with custom stonework, copper accents, marble sills, and soaring rooflines that combine to create stunning curb appeal. Step inside to discover a bright and airy open-concept layout that perfectly balances elegance with comfort. The main living space features solid hardwood floors, recessed lighting, and a great room with cathedral ceiling and nat gas fireplace. The freshly renovated gourmet kitchen is a true centerpiece, complete with full-height glass cabinetry, Corian countertops, walk-in pantry, and stainless steel appliances. A sunny breakfast area opens to a charming sunroom, ideal for your morning coffee or a quiet retreat. Main floor also includes a beautifully updated laundry/mudroom and well-appointed bedrooms, each offering private or shared access to ensuite bathrooms for optimal convenience. Upstairs, the spacious loft is a standout feature, offering endless flexibility. With vaulted 10-foot ceilings, a skylight, gleaming hardwood floors, natural gas fireplace, and its own 3-piece ensuite. This large space is perfect as a family room, home office, or private in-law suite! Property offers ample space for children to play, room to build a shop or pool, gardening, or simply enjoying the outdoors. The covered patio provides a perfect spot for year-round entertaining. Freshly finished basement adds custom glass office, Wet bar, Engineered hardwood flooring, huge bedroom, and fitness space. Located just minutes from Bowmanville's vibrant urban center, two golf courses, and the Bowmanville Valley Conservation Area, this home offers the ideal balance of serenity and accessibility. Quick access to Highways 401 and 407/418. Roof 2018, Furnaces 2016, A/C 2019. (id:61476)
43 Clipper Lane
Clarington, Ontario
Experience the epitome of waterfront living in Bowmanville's exclusive Lakebreeze Community, nestled on the picturesque north shore of Lake Ontario. This stunning 5- bedroom, 4-bathroom home spans 2607 sq ft, offering a perfect blend of comfort and elegance. The heart of the home is the show-stopping chef's kitchen, featuring quartz countertops and backsplash, along with a large island ideal for casual meals or entertaining. The bright, open convept layout is perfect for everyday living and hosting gatherings. The home's hardwood floors and large windows bring in natural light and add a touch of sophistication. Pot lights throughout the house provide a modern and sleek ambiance. The family room is a warm and inviting space, featuring a gas fireplace perfect for chilly evenings. The main floor laundry adds convenience to daily life, while the double car garage access provides ample storage and parking space. This master-planned community in the GTA offers the ultimate waterfront lifestyle, making it an ideal haven for larger families or those seeking a luxurious retreat. This property is situated in a prime location, offering: Walking and biking trails for outfoor enthusiasts, Marina, boat launch, Close proximity to Bowmanville Mall, Smart Centre, and future Bowmanville Go Station (5 minutes) for convenient shopping and commuting. Quick commute to Hwy 401 (3 minutes)*** Check Out The Video Tour*** (id:61476)
842 Primrose Court
Pickering, Ontario
Welcome to 842 Primrose Court! Nestled in one of Pickering's most sought-after enclaves, this stunning residence offers 5+1 bedrooms, 4 bathrooms, and a finished walkout lower level. Step into an elegant foyer with timeless Italian marble flooring, leading to a living room with soaring Cathedral ceilings and south-facing windows with California shutters. The gourmet kitchen featuring sleek custom cabinetry, premium stainless-steel appliances, granite countertops, large breakfast bar. Direct access from the breakfast area to a spacious walkout deck overlook the garden. Upstairs, discover four generously sized bedrooms, including a primary suite, complemented by newly renovated bathrooms with modern finishes. The main floor includes a versatile bedroom, currently used as a home office, making it ideal for remote work or guest accommodations. The finished walkout lower level enhances the homes versatility, offering an additional bedroom, perfect for guests or rental potential. Complete with an EV charger in the garage to ensure your home is future-ready. Situated on a peaceful cul-de-sac, no sidewalk, this home is perfect for multi-generational living. Don't miss the opportunity to make this stunning house your forever home. (id:61476)
702 - 1235 Bayly Street
Pickering, Ontario
Welcome to one of the finest and most luxurious Condominiums in Pickering "San Francisco by the Bay"! Almost 900 sqft., Family-sized, 2Bed/2 Full Bath + Den, Corner Unit featuring partial lake views, plus 159 sqft. wrap-around balcony! Open-concept layout and perfectly proportioned. Walk-out from living room to wonderfully sized balcony showcasing space for a large patio set. Fully equipped kitchen with all Stainless Steel Appliances and Granite Countertops. Primary Bedroom capable of fitting a King-size bed features a walk-in closet and full ensuite bath. Respectable, Open concept den perfect for a workstation. Comes with RARE, 2 parking spaces and locker. Steps to the Lake and Centrally located - 5mins to Pickering GO; 2mins to QEW; 5 mins to Pickering City Centre and so much more!! (id:61476)
574 Springview Drive
Pickering, Ontario
Welcome to this meticulously maintained 4-bedroom home that is move-in-ready. Step into a home with solid hardwood flooring (2018) that extends through both the 1st and 2nd floor, adding warmth and durability. The main level offers a separate dining room and a comfortable living room for relaxing or entertaining. The open-concept family room/kitchen is filled with natural light with views of the pool. The spacious, updated kitchen is designed for both function and style, featuring quartz countertops, tile backsplash, stainless steel appliances, and an undermount sink. The bright breakfast area is perfectly positioned to overlook the beautifully maintained stunning in-ground pool, making it an ideal spot for casual dining. A tastefully renovated 2-piece bathroom (2022) and a main-floor laundry room with convenient access to the garage complete this thoughtfully designed level. Upstairs features four spacious bedrooms, including a large primary suite complete with a walk-in closet and a private 4-piece ensuite. The main bathroom was recently updated in 2024, offering modern finishes and a fresh, clean look. The finished basement (2023)features high-end vinyl flooring and a spacious open-concept layout that includes a rec room and games area, ideal for entertaining or family time. There's also a dedicated office space, a full 3-piece bathroom, a generous storage or workshop area, and a sizable cold room for additional storage. Step into your private backyard retreat, complete with a heated saltwater in-ground pool, interlocking stone walkways that continue to the front of the home, and a charming gazebo for relaxing or entertaining. A gas BBQ hookup and underground sprinkler system add to the convenience. The landscaped gardens provide seasonal color, while two storage sheds offer plenty of extra space. This home is carpet-free, offering easy maintenance and a clean aesthetic. It includes updated door frames and 6" baseboards throughout. (id:61476)
1527 Nash Road
Clarington, Ontario
Welcome to this custom-built, all-brick and stone raised bungalow, nestled on an impressive 200+ deep ravine lot in the sought-after community of Courtice. This spacious and thoughtfully designed family home offers over 1,800 sq ft on the main level, plus an additional 1,550 sq ft of beautifully finished living space in the basement. Step inside to a large, inviting foyer that opens to an oversized sunken living room perfect for relaxing or entertaining featuring hardwood floors and crown molding that continue into the adjacent dining area. The spacious kitchen includes a centre island, ample cabinetry, and overlooks the breakfast area and the serene backyard. The primary bedroom offers a walk-in closet and a 3-piece ensuite with a double vanity, tiled shower, and toilet. A second bedroom and main floor laundry provide convenient, one-level living. Direct access to the double car garage adds everyday ease. The professionally finished basement offers 9 ceilings, above-grade windows that flood the space with natural light, and a cozy family room with a gas fireplace and pot lights throughout. Two additional bedrooms with built-in closets, a 4-piece bathroom, and a large unfinished utility/storage area complete the lower level. Enjoy a seamless walkout to deck with natural gas BBQ hook up and the fully fenced backyard an entertainers dream backing onto lush, private ravine views. This is a rare opportunity to own a truly custom home with quality finishes and a premium lot in a prime location. (id:61476)
2426 Tillings Road
Pickering, Ontario
Prime Location! This bright and spacious freehold townhouse in Duffin Heights offers a functional 3+1 bedroom, 4-bathroom layout, plus a second-floor officeperfect for working from home. Loaded with high-end upgrades, it features granite countertops, a stylish backsplash, oak staircases, a finished basement, and a large backyard deck with scenic forest views. Modern conveniences include a central vacuum provision, smart climate control with a Google Nest thermostat, an HRV 60H ventilator, and a GeneralAire whole-house humidifier. The garage is equipped with a tire rack (holding up to eight tires) and a bicycle rack. Tech-ready, the home includes LAN wiring from the basements fiber optic port to the family room, under-cabinet LED kitchen lighting with smart controls, and TV wall mounts in the family room and master bedroom. The main floor pot lights feature adjustable color temperatures (3000K6000K) and five brightness levels. Walking distance to Medical complex and upcoming public school. Conveniently located minutes from Highway 401 & 407, GO Train, public transit, shopping plazas, parks, top-rated schools, and the future sports multiplex this is a rare opportunity to own in one of Duffin Heights' most sought-after communities! (id:61476)
1247 Rexton Drive
Oshawa, Ontario
All brick 4 bedroom 3 washroom townhouse backing onto a quiet ravine. Double door entry leads into a bright and spacious home. Functional kitchen with lots of storage and counter space. Large primary bedroom with ensuite and walk-in closet. Upper floor laundry. Enjoy your privacy with no rear neighbours. (id:61476)
69 Westacott Crescent
Ajax, Ontario
**Build your dream home here!** The homeowner is open to making enhancements to suit your personal preferences, ensuring your vision becomes a reality. This is more than just a home; its the perfect canvas for your ideal lifestyle! Welcome to 69 Westacott Crescent, a stunning Tribute-built estate home in the highly sought-after Nottingham neighbourhood! With over 5,000 sq. ft. of luxurious living space, this large family home offers the perfect blend of comfort and style. The second floor features **5 spacious bedrooms**, including **3 with their own private ensuites**thats right, **3 full ensuites**! The primary bedroom boasts **his and hers closets** and a lavish ensuite with double sinks. The second and third bedrooms both include walk-in closets and their own private ensuites as well. In addition, the professionally finished basement offers a private **in-law suite** complete with **2 bedrooms**, a **full kitchen**, and a **full bathroom**. The main floor features two cozy fireplaces in the living and family rooms, providing the perfect ambiance for family gatherings. This exceptional home is surrounded by a wealth of amenities, including highly rated schools, walking trails, parks, and churches. Conveniently located on the transit line, with easy access to the 401, 407, and just minutes from Ajax Go Station, making commuting a breeze. (id:61476)
2 - 487 Aztec Drive
Oshawa, Ontario
Welcome to This 2 year old Custom Home Nestled In a Private Cul-de-sac In The Desirable North Whitby-Oshawa Neighbourhood! This Luxury Brick and Stone Home Features 6 Bedrooms in Total and 5 Bathrooms with a Double Garage on an End Lot. The Main Floor Features 10 ft Soaring Ceilings and Potlights, Custom Stair Railing, Gorgeous Luxe Kitchen Trimmed In Black Cabinets and Gold Hardware, Custom Quartz Counters and an Oversized Island, With the Cabinets Being Ceiling Height, and an Additional Pantry, Perfect for the Everyday Chef. Marble Wall enclosing a Fireplace and Extra Large Windows which Allow The Best of The Days Sunlight In. Upstairs there are 4 Large Bedrooms, 2 Featuring Ensuites and Walk- in - Closets. There is The Convenience Of Having Second Floor Laundry with Energy Efficient Washer and Dryer. The Basement Connects from The inside but Also Has a Separate Entrance For Ease. 2 more Bedrooms and Large Bathroom and a Compact Luxury Kitchen Featuring Quartz and Custom Cabinetry. Close to Shopping, Bus Routes, Schools and Highway within 10 minutes! (id:61476)
D-17 - 1663 Nash Road
Clarington, Ontario
Stunning 2nd Floor Loft Style 2 Bedroom 2 Full Bath Condo Town Home. Spacious End-Unit Condo Features Large Windows. Large Eat-In Kitchen. Main Floor Bedroom W/Double Door Closet & Full Bathroom. Lots Of Natural Light & Dining Area Has Floor To Ceiling Window, French Exterior Doors & Skylights.The Vaulted Ceiling Opens To A Spacious Loft Master Suite W/Own Full Bath And En-Suite Laundry. Walking Distance To Schools, Bus, Shopping. Minutes To 401. A beautiful, gated community, paved walkways, tennis courts and other amenities.- All repairs and ongoing construction directly contribute in future home value appreciation. (id:61476)
23 - 72 Martin Road
Clarington, Ontario
This stunning 3-bedroom, 1-bathroom corner unit condo townhome offers a comfortable and functional layout, perfect for families or first-time buyers. The open-concept main floor features a bright living and dining area with a walkout to a private deck and fully fenced yard that backs onto a kids' playground, ideal for outdoor enjoyment. The primary bedroom includes a spacious walk-in closet, while the finished basement provides additional living space for relaxation or entertainment. Freshly painted throughout, this home also includes one parking spot and no garage. Conveniently located close to Highway 401, schools, parks, a recreation centre, and shopping, this home combines convenience and comfort in a family-friendly setting. (id:61476)
2413 New Providence Street
Oshawa, Ontario
Welcome To An Immaculate 4+1 Bedroom Home From The Minto Ravine Collection In The Highly Sought After Windfields Community. An Open-Concept Main Floor With Hardwood Throughout, A Kitchen That Is Perfect For Entertaining With A Centre-Island, Granite Counters And A Balcony Overlooking The Beautiful Ravine. Large Primary Bedroom With A 5-piece Ensuite, Walk-In Closet And A Balcony That Invites You To Enjoy The Protected Greenbelt Views. Bedrooms Share A Jack and Jill Bathroom And Walk-In Closet. Offering A Walk-Out Basement In-Law Suite. Complete Apartment With 8 Foot Ceilings, Full-Kitchen With Stainless Steel Appliances, Granite Counters, Large Above Grade Windows, Gas Fireplace, Powder Room and 4-Piece Ensuite. Walking Distance To Schools, Shopping, Transit And Restaurants. (id:61476)
72 Allayden Drive
Whitby, Ontario
Welcome to 72 Allayden Dr, a beautifully crafted A.B. Cairns executive home located in the highly sought-after Queens Common community in Whitby, offering 2,925 sq ft of spacious living. This well-maintained 4-bedroom, 3-bathroom home features 9-ft smooth ceilings with pot lights on the main floor, a solid oak Scarlett OHara staircase, newer windows, new hardwood flooring, as well as a main floor laundry room and powder room. The bright living room is filled with natural light through large windows, while the cozy family room includes a fireplace. The spacious eat-in kitchen is updated with brand-new quartz countertops and backsplash, and opens onto a beautifully landscaped backyard with wooden decks and a jacuzziperfect for entertaining guests. The formal dining room is accented with an elegant pendant light, part of over $5,000 in upgraded designer lighting throughout the home. Upstairs, youll find new broadloom (2023) and a generous primary suite featuring a walk-in closet, a luxurious 5-piece ensuite with a jet tub, double vanity, separate shower and toilet, and a raised sitting area overlooking the front yard. The basement includes a rough-in for a 3-piece bathroom, ready for your personal touch. Ideally located close to schools, shopping, transit, and more, this is a rare opportunity to own a stunning home in one of Whitbys most desirable neighborhoods! (id:61476)
1205 Scugog Line 10
Scugog, Ontario
Welcome to 1205 Scugog Line 10, a beautifully renovated solid brick bungalow nestled on a serene 1.66-acre lot in the heart of Scugog. Offering modern comforts and timeless charm, this 3-bedroom, 2-bathroom home is the perfect retreat for those seeking tranquility and style. Step into the bright, open-concept living and dining areas, where natural light fills the space and a cozy wood-burning fireplace takes center stage. The modern kitchen, complete with brand-new stainless steel appliances, quartz countertops, and a spacious eat-in area, is perfect for hosting or casual family meals. Key features include: New windows, updated pot lights, and fresh paint throughout Main-floor laundry with brand-new washer and dryer for added convenience An attached garage and parking for up to 5 vehicles This home is perfectly situated just minutes from Lake Scugog, where you can enjoy peaceful water views, fishing, and countless outdoor activities an ideal escape for nature lovers and those who love spending time by the water. Adding to its appeal, the property is only 10 minutes from the vibrant communities of Uxbridge and Port Perry, offering the best of both country charm and accessibility. Make 1205 Scugog Line 10 your personal haven and start creating memories that will last a lifetime. *Property is virtually staged.* (id:61476)


