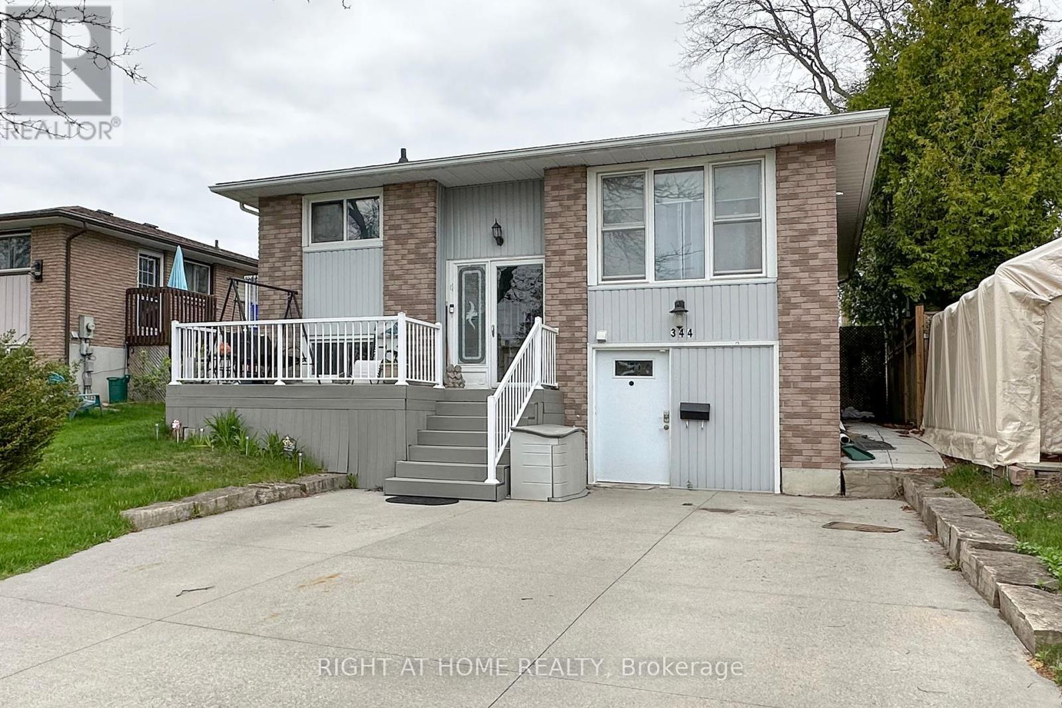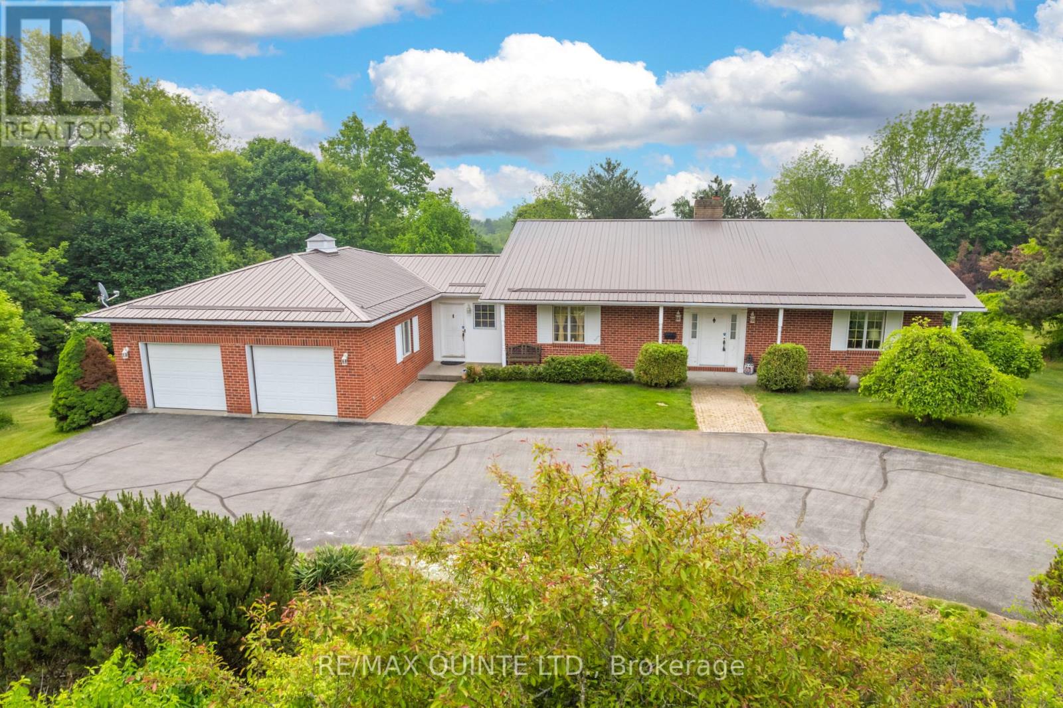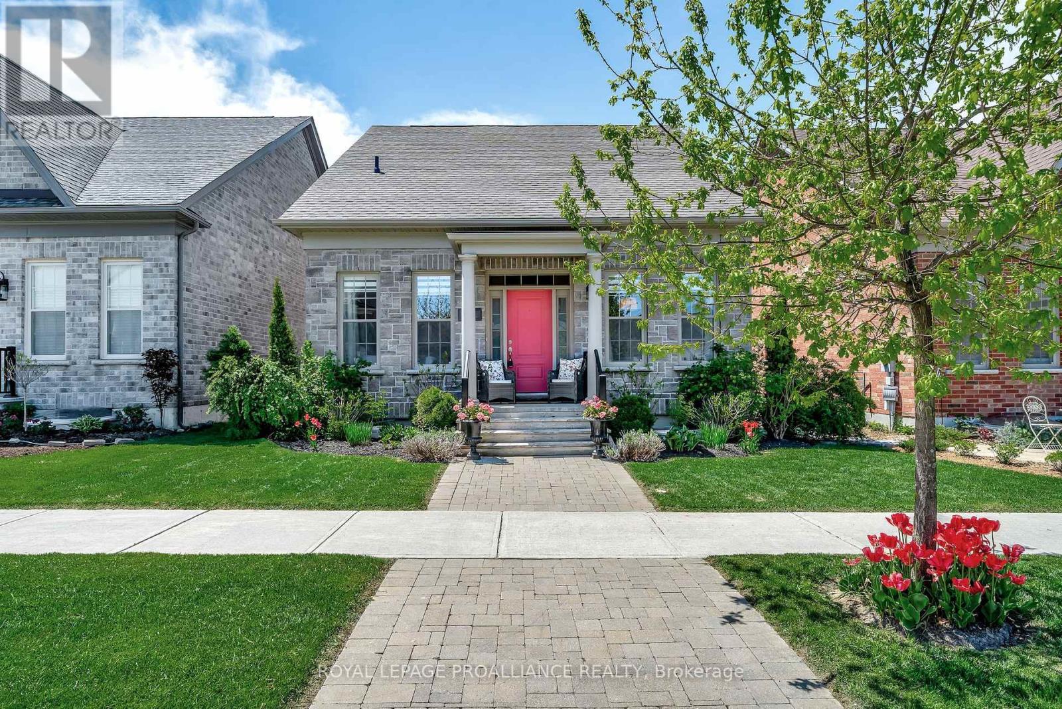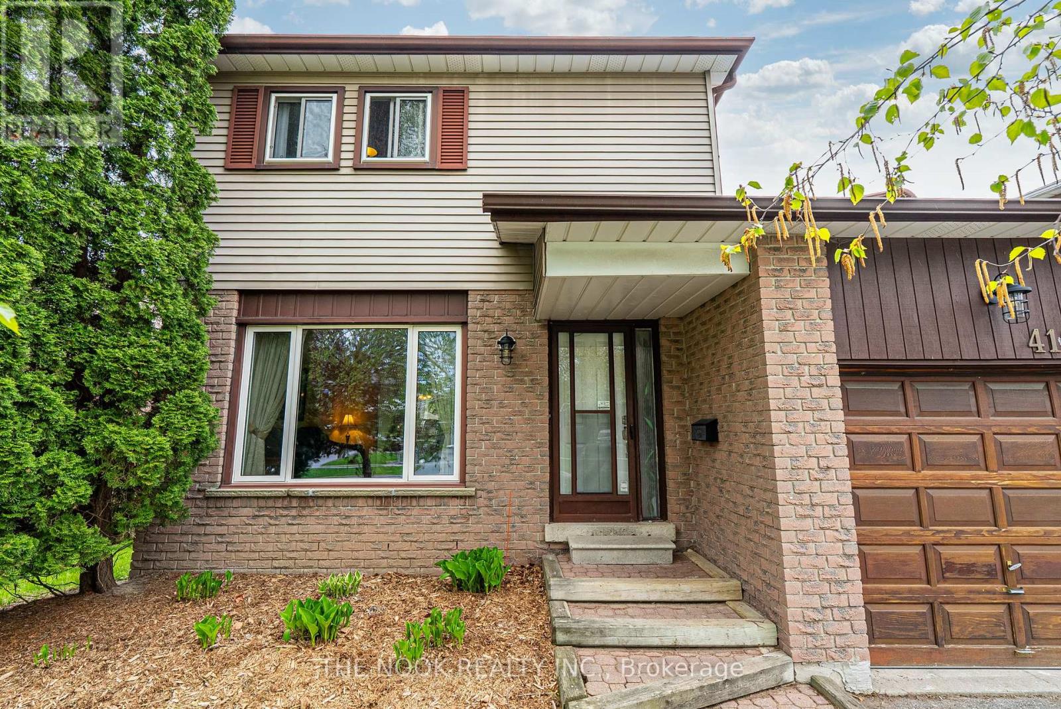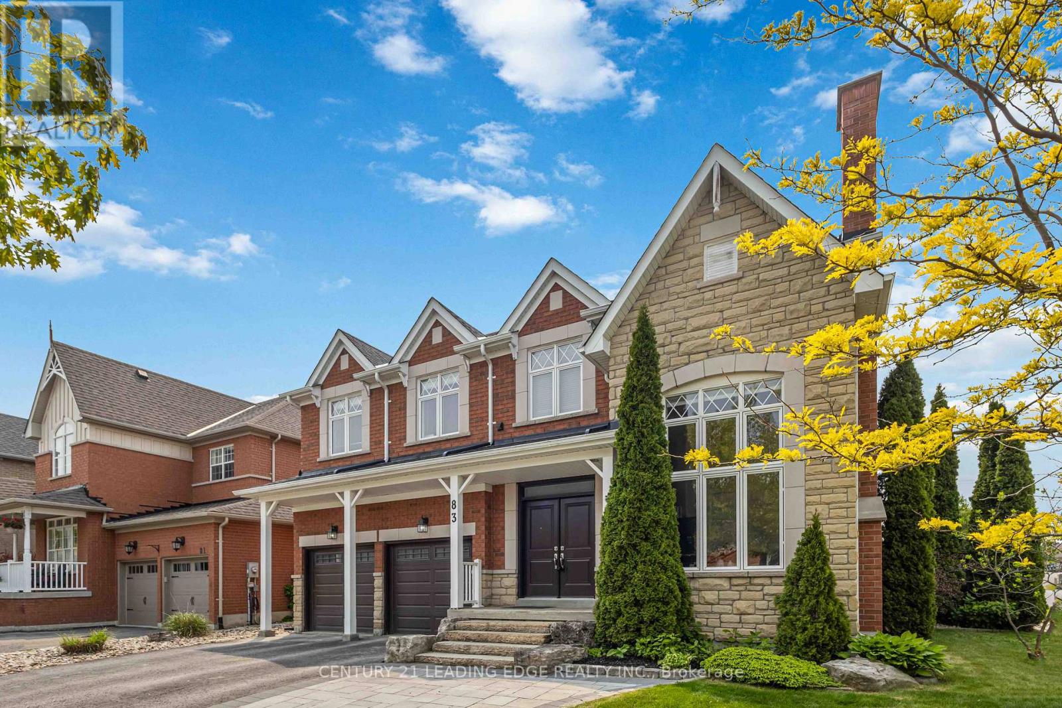344 Kensington Crescent
Oshawa, Ontario
****This Is A Special Property With A Lower Unit Which Is Already Set Up For A Person With Physical Mobility Issues.. It Has A Separate Entrance Thru The Garage To A Separate One Bedroom Unit, With Level Entry. The Washroom Has A Shower Stall You Can Roll Into, There Is A Hoyer Lift In The Large Bedroom Over The Bed Useful In Emergency Issues And Has A Gas Fireplace Controlled By A Remote Which Makes It Very Cozy. It Has A Galley Kitchen With Loads OF Cupboards And The Laundry Room Is Easily Accessible The Furnace (For Extra Safety)Has A Device, If The Device Above Senses Smoke It Shuts Off The Air Flow Allowing An Extra Time (approx 1-1/2 Hr)To Escape. Entry To Lower Unit Has No Stairs Or Ramp, It Is Flat. Both The City And Fire Department Checked Out This Unit When Reno'd. Main Floor Offers A Bright Kitchen With A Wak-Out To A Deck And Backyard. This Main Floor Also Offers An Illuminating Livingroom And 3 Good-Sized Bedrooms. The Deck off The Kitchen Takes You To The Backyard Patio. The Home Has A Double Concrete Driveway & Is Located In A Great Central Neighborhood, 5 Mins To 407, 10 Mins To 401,Shopping And Transit Very Close. There Is A Wooded Area With A Walkway Close By Adding To This Home's Unique Area. There Are Leafguards On This Home.. Come See This Very Special Unique Home!!!!!!!!!!!!!!!! (id:61476)
219 Cochrane Street
Scugog, Ontario
Prime Multi-Unit Investment in the Heart of Port Perry! Set on one of Port Perrys most desirable streets, this standout property presents a rare opportunity to strengthen your real estate portfolio. Situated on a generous 61x153 ft lot, it offers exciting potential for future development and long-term value. The building includes four rental units: two 2-bedroom units, one 1-bedroom plus den, and one 1-bedroom unit each with separate hydro meters to simplify tenant billing and optimize management. Located just steps from downtown Port Perry, Lake Scugog, shops, restaurants, schools, medical clinics, and the hospital, this property is perfectly positioned for consistent rental demand. Whether you're expanding your portfolio or entering the investment market, this is a strategic acquisition in a high-demand area. Extras: Rent roll and additional property details available upon request. Features ample parking, a carriage shed, and easy walkability to all of Port Perrys amenities and waterfront. (id:61476)
55 Oakridge Drive
Brighton, Ontario
You'll never want to leave home when you see this private back yard oasis! Let's start with the 16x32 inground pool to make every summer absolutely amazing! The huge interlocking patio is the perfect spot for entertaining and to enjoy the unique outdoor brick wood burning fireplace. The property is just over an acre in size (1.12 acre), and there are beautiful perennial gardens, a circular paved drive, as well as an attached double garage (27x25) with an additional heated workshop area. This 3 bedroom brick bungalow features a gorgeous updated kitchen with an abundance of cabinetry and newer appliances, 3 washrooms (5 pc, 4 pc, 2 pc), and a bright and airy sunroom with two skylights and a walk out. The Primary Wing has a large walk in closet, as well as a 5 piece ensuite with a jacuzzi tub. The main floor office has built in shelving, cabinets and desk for ultimate functionality. The open concept living room has a propane fireplace and the lower level family room has a cozy woodstove. There is a metal roof, main floor laundry, central vacuum, mobility accessible features, and 9 foot ceilings in the lower level. There is a lower level rec room to enjoy a game of pool, and tons of storage areas in this spacious family home. (id:61476)
9 Dodsworth Drive
Ajax, Ontario
Set on a quiet, family oriented street in the heart of Westney Heights, 9 Dodsworth Drive offers an inviting opportunity for those looking to enter the detached housing market. This three bedroom, brick home has been the setting for years of family milestones and meaningful memories, and now offers the chance for new owners to build their own.The main floor features a bright, functional kitchen with an eat-in area, alongside a combined living and dining space designed for both daily routines and family gatherings. A sliding glass door leads directly from the dining room to a large backyard deck, perfect for outdoor meals, playtime, or relaxed evenings. The generous, open backyard provides ample room for children, pets, or future garden plans. Upstairs, three bedrooms offer comfortable space for family living. The finished basement extends the interior with a large recreation room, laundry facilities, and additional storage.The home is ideally situated within walking distance of Westney Heights Public School. Pickering High School, É Élém Ronald-Marion, and ÉS Ronald-Marion are also nearby, offering English and French-language programming. Catholic school options include St. Patrick, St. Jude, and Archbishop Denis O'Connor High School. Green space is abundant, with four parks located within a 20 minute walk. Westney Heights Park, St. Patricks Park, and Lester B. Pearson Park offer access to sports fields, playgrounds, basketball courts, and other recreation facilities. Everyday shopping is convenient with Costco, Longos, No Frills, and Westney Heights Plaza all close at hand. Public transit stops are just minutes away, and the Ajax GO Station provides additional commuting options.This home represents a comfortable and attainable first step into detached homeownership in a well-established and well-connected family neighbourhood. (id:61476)
737 James Sweetman Avenue
Cobourg, Ontario
Welcome to your dream home in one of Cobourg's finest neighborhoods! This exquisite Cotswold Cottage offers a perfect blend of classic charm and modern comfort, featuring 2+1 bedrooms and 3 baths.Step inside this beautifully airy, freshly painted residence and be captivated by the impressive 10 ft ceilings that create a sense of spaciousness throughout. The inviting living space is anchored by a cozy gas-burning fireplace, making it the ideal spot for gatherings or quiet evenings at home.The heart of this home is undoubtedly the stunning kitchen, complete with gleaming quartz countertops, stainless appliances that provide both style and functionality. Picture yourself entertaining friends or enjoying a casual meal while enjoying easy access to your beautiful side deck, perfect for outdoor dining and relaxation.The fully fenced yard is a gardeners paradise, boasting mature perennial gardens that bloom season after season, adding vibrant colors and fragrance to your outdoor space.Venture down to the finished basement, where you'll discover additional living space with 9 ft ceilings. This versatile area features a family room, an additional bedroom, and a full bathroom, making it perfect for guests, a home office, or a play area. With ample storage throughout, you'll have plenty of space to keep your home organized and clutter-free.Don't miss the opportunity to own this captivating bungalow that effortlessly combines elegance and practicality in a sought-after location. (id:61476)
27 Morgandale Crescent
Clarington, Ontario
Beautiful Updated Home In A Sought After Location Of Well Groomed Properties. Lovely Yard With Perrinial Gardens Interlock Patio, Inground Pool, and Fully Fenced. Large Living Rm/ Dining Area Combined w Pot Lights, Hardwood Floors And A Large Bow Window Overlooking Front Yard. 3 Good Sized Bedrooms, Master w An All New 4 Pc Ensuite, Large Double Closet, A Single Closet, Hardwood Floors and 2 Bow Windows. The Other 2 Bedrooms Have Hardwood Floors And Overlook The Backyard and Swimming Pool. Pool Has a New Liner (June) Last Year, Rock Fountain, And Seat Jets. A 2 Year Old Gazebo Complete w Curtains and Netting Greets You As You Exit The Pool. Basement Is Finished w A Fireplace and Engineered Hardwood Floors. New Furnace 2025. 2 New Bathrooms 2025 All New Trim 2025. A 2 Car Garage w GDO And Upper Loft Storage w Pulldown Ladder. Central Vac Is Located In The Garage. A Must See In A Wonderful Mature Neighbourhood Close To 401, Hospital, Shopping, and Schools. (id:61476)
416 Gothic Drive
Oshawa, Ontario
Welcome to 416 Gothic Drive, a fully detached home with a garage and parking for 4 cars in the driveway is a bonus for the family with a trailer or multiple cars. This is a family friendly neighbourhood with schools and parks nearby. With approximately 1700 Sq Ft of living space, this 3 bedroom home features main floor powder room, main floor laundry and garage access, a renovated bathroom on the upper level and a partially finished basement that is a great open space for the teenagers to hang out in.Walkout from the laundry room to the 11'x21' deck that has a gas line waiting for you to bring your barbeque and enjoy the summer sun in this west facing backyard. There is a 200 amp breaker panel and a pony panel, all with copper wiring. The plumbing is copper w/pex in the renovated upper bathroom.Shingles on the house in 2018 and on the garage in 2024, Gas furnace and central ac unit new in 2023. The rental hot water tank, new in 2023.New LG clothes dryer in 2025, 2024 new dishwasher, 2024 the upstairs bathroom was completely renovated and shut offs were added, the dimple board was added to the floor and behind the shower tile, new tub, toilet, white vanity with marble counter and style mirror and light fixture, large marble floor tile, wall niche and cupboard for storage, wall niche in the shower for bath products and the window above the toilet offers natural light. Come home to your detached home with garage, parking for 4 in the driveway & fully fenced yard. (id:61476)
14 Ferguson Hill Road
Brighton, Ontario
Welcome to 14 Ferguson Hill Road a one-of-a-kind hilltop retreat set on 10+ ultra-private acres with panoramic views of the countryside, sunrises, and sunsets. Located just minutes from Hwy 401 and only 75 minutes to Toronto or Kingston, this custom-built home blends high-end design, energy efficiency, and incredible lifestyle potential. Whether you're dreaming of a peaceful rural escape, a hobby farm, or the perfect work-from-home setup with breathtaking views, this property delivers.Inside, you'll find 2+2 bedrooms, 3.5 baths, and premium finishes throughout. Radiant heated white oak floors, soaring 20-ft cathedral ceilings, and R-33 insulated concrete walls provide warmth and comfort, while exposed steel beams and 9-ft ceilings highlight the home's craftsmanship. The chefs kitchen features Italian quartzite countertops, GE Cafe matte white appliances, a farmhouse sink, and copper prep sink on a large island with a pot filler.Upstairs, the principal suite offers a 5-pc bath and peaceful vistas. A second bedroom and flexible bonus space suit multiple uses. Downstairs includes two additional bedrooms, a 3-pc bath, and a spacious rec room with a full wet bar and access to a covered patio with gas BBQ hookup perfect for entertaining.The garage features radiant heated floors and a 600+ sq. ft. self-contained loft with kitchenette and 3-pc bath. Grow your own food, explore nearby farm-to-table markets, or simply enjoy the vibrant local community. Amazing neighbours, top-tier mechanicals, and luxury in every detail this is more than a home, it's a lifestyle. (id:61476)
341 Mathew Street
Cobourg, Ontario
Discover Small-Town Charm And Comfort In This Lovely Semi-Detached Bungalow, Located Just Steps From Cobourgs Main Street. Nestled In A Quaint, Peaceful Neighbourhood, This 3-Bedroom, 3-Bathroom Home Offers A Warm, Welcoming Atmosphere With Cork Flooring And A Beautiful Yard And Deck Perfect For Outdoor Dining Or Quiet Afternoons. The Main Floor Features A Bright Primary Bedroom With A 4-Piece Ensuite. Califonia Shutters In The Living And Bedroom And Custom Blinds In The Patio Door. The Finished Basement Includes An Electric Fireplace, Ideal For Cozy Evenings Or Casual Entertaining. Enjoy The Convenience Of Being Just A 7-Minute Walk Away From The Vibrant Downtown Core, With Shops, Cafes, And Restaurants At Your Fingertips And The Pleasure Of Walking Only 12 Minutes To Get To Cobourg West Beach. Schools, Parks, Recreational Facilities, And Rail Transit Are All Within Walking Distance, With Emergency Services Nearby For Peace Of Mind. Extras: Deck (2023), Garden Shed (2022), Laundry Room (2022). Second Electric Fireplace On The Main Floor - As Is - Not Working. (id:61476)
150 Victoria Street N
Port Hope, Ontario
This Beautiful Detached Home Located Perfectly For Families With School Aged Kids Just A Short Walk Away From Three Different Schools In Port Hope. This Lovely Home Boasts A Stunning 4 Bedrooms And 2 Bathrooms All On The Upper Level. The Main Floor Offers An Additional Bedroom That Could Be A Great Spot For An Office. A Spacious Kitchen Flowing Nicely Into A Sizable Dining Room Suited Nicely For A Large Family Gathering. The Lower Level Is Already Set Up For A Move-In Ready In-Law Suite, Featuring A Kitchen, Bathroom, And Bedroom With Egress Window. Newly Constructed Deck In The Back Was Installed In 2022. Other Tasteful Upgrades Include The Main Level Flooring (2024), Basement Washroom (2024) As Well As The Basement Flooring (2023). This Home Truly Is Move In Ready! (id:61476)
77 Maplewood Avenue
Brock, Ontario
Attention Bungalow Lovers! Bright & Spacious, Open Concept, Renovated Bungalow Close To Lake Simcoe. Must-See Custom Kitchen (2023) Featuring a Massive Island That Fits 6 Stools, Quartz Counter Tops, Pot Filler, Hidden Coffee Station, Stainless Steel Appliances & Premium Cabinetry. Huge Primary Bedroom w Walk-In Closet & Spa-Like Ensuite. Hardwood Trough-Out. Bonus Family Room w Gas Fireplace & Built-Ins. Renovated Main Bath & Laundry Room. Direct Access To 2 Car Garage. Covered Back Porch. Unfinished Basement w Plenty Of Windows Awaiting Your Finishing Touches! Southern Facing Backyard. Large Driveway w No Sidewalks. Book Your Showing Today! (id:61476)
83 Joseph Street
Uxbridge, Ontario
Welcome to The Estates of Wooden Sticks! Where Luxury Meets Lifestyle. Nestled in the heart of one of Ontario's most coveted golf communities, this stunning executive home offers an unparalleled blend of elegance, comfort, and location. Perfectly positioned directly across from the renowned Wooden Sticks Golf Course, this property is a dream come true for golf enthusiasts and those who value a relaxed, upscale lifestyle surrounded by natural beauty and refined living. Step into an exquisitely landscaped front yard that sets the tone for the luxury that awaits inside. The nine-foot ceilings on the main level create a grand sense of space, while the chef-inspired kitchen features granite countertops, stainless steel appliances, and an open concept design ideal for entertaining. The dining room seamlessly opens to the backyard oasis, a show-stopping retreat complete with a sparkling pool, patio, and plenty of room for outdoor dining and lounging. Whether you're hosting summer BBQs or enjoying a quiet evening by the water, this entertainer's paradise is designed to impress. The main floor also features a private home office and a breathtaking living room with soaring 18-foot ceilings, flooding the space with natural light and a sense of grandeur. Upstairs, you'll find four generously sized bedrooms, including a luxurious primary suite, as well as a convenient second-floor laundry room. Every detail in this home has been thoughtfully curated to combine upscale living with everyday comfort. Whether you're an avid golfer or simply love the lifestyle this community offers, this is your chance to own in the prestigious Estates of Wooden Sticks. Don't miss your opportunity to call this spectacular home your own. (id:61476)


