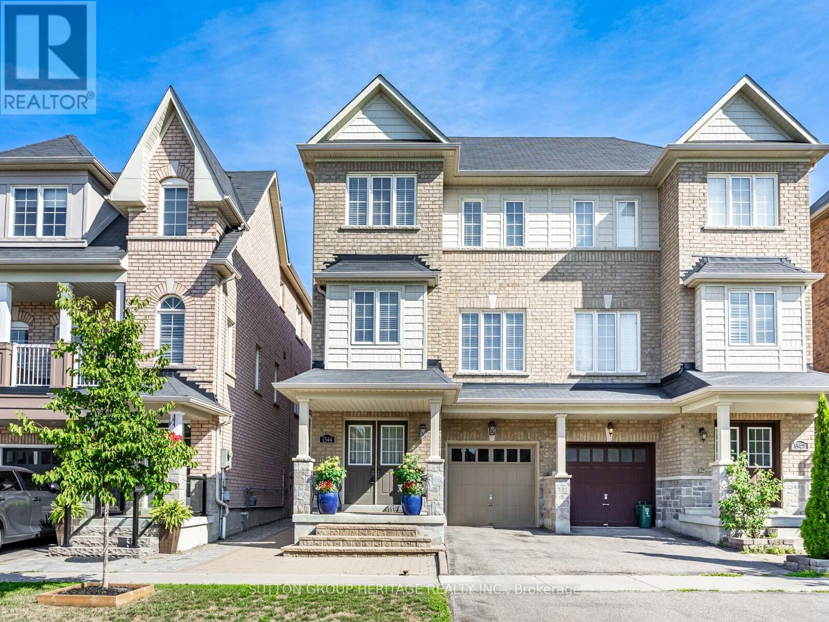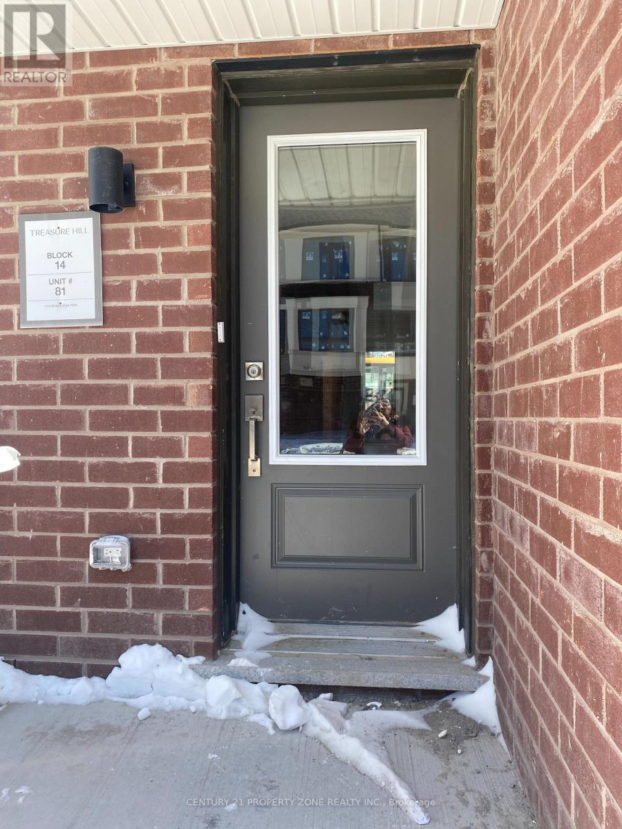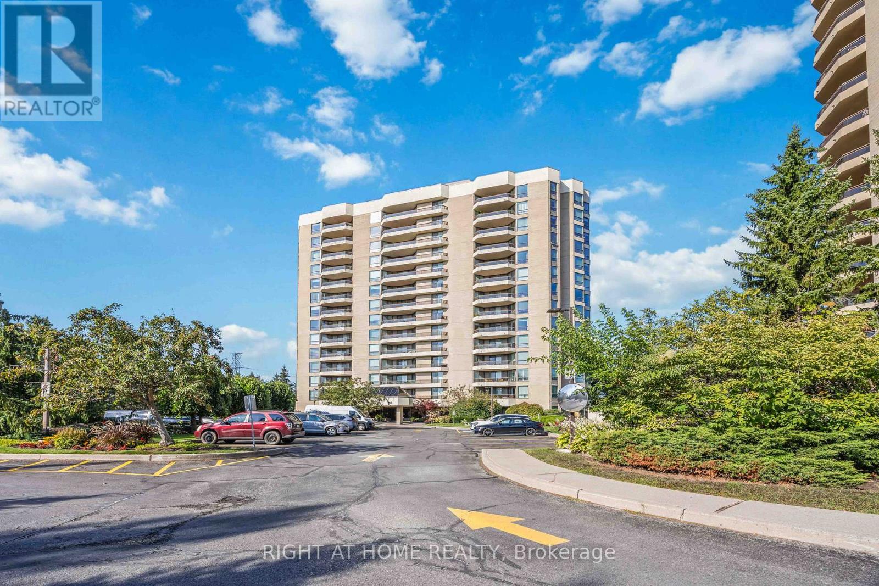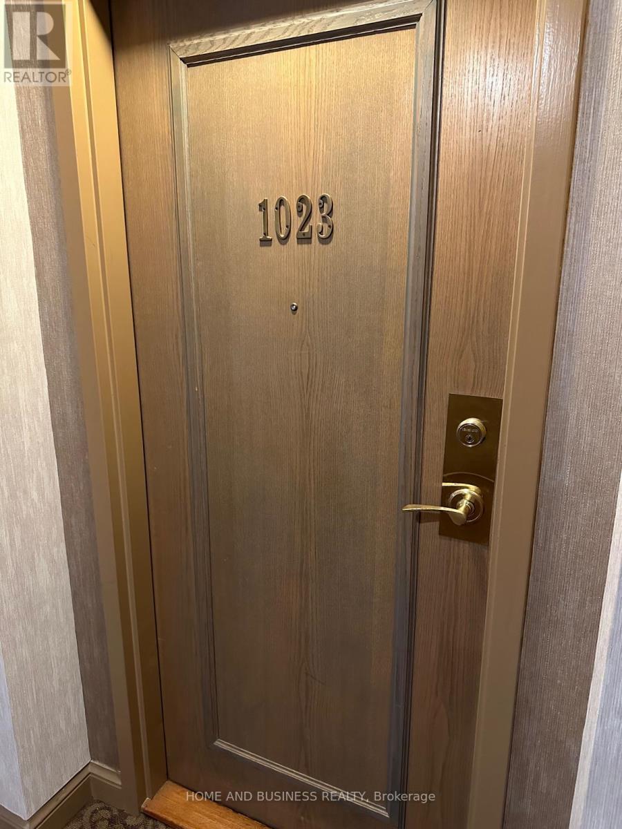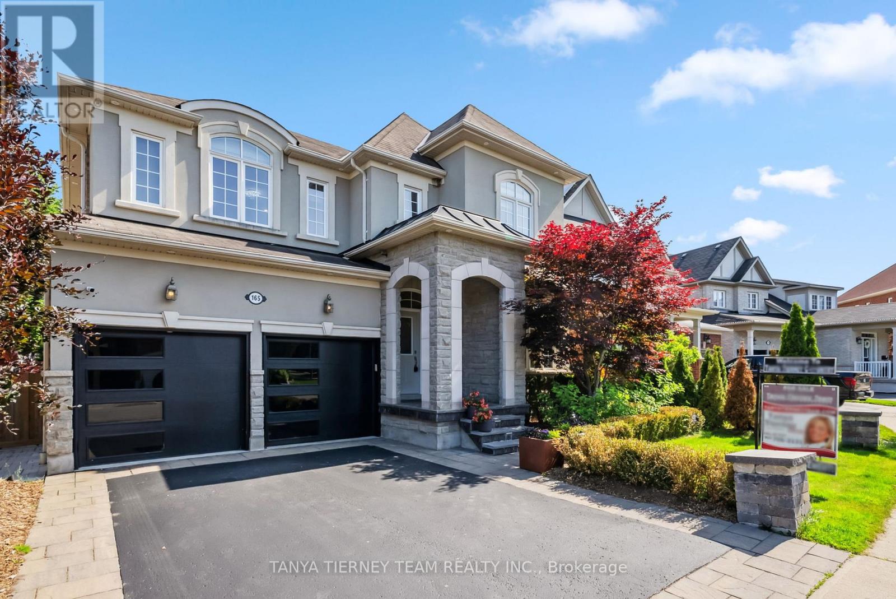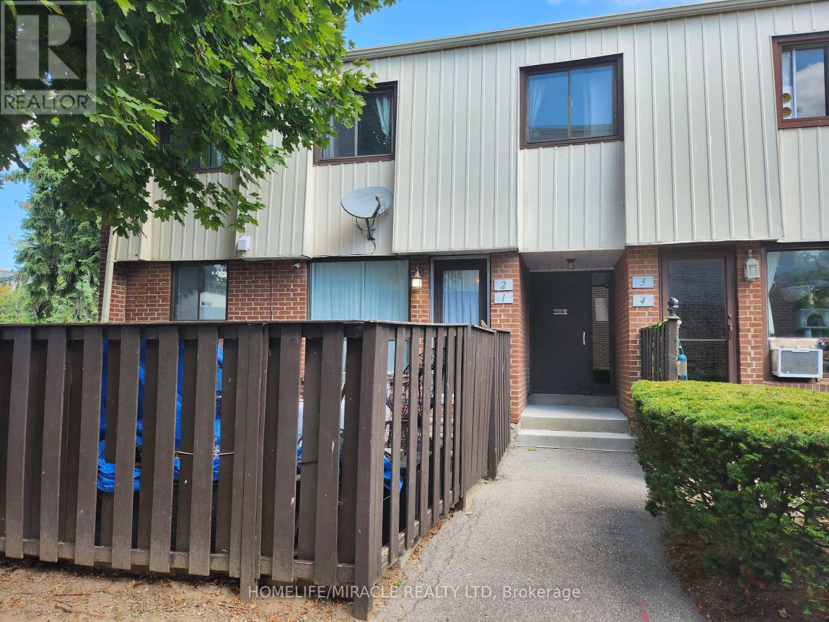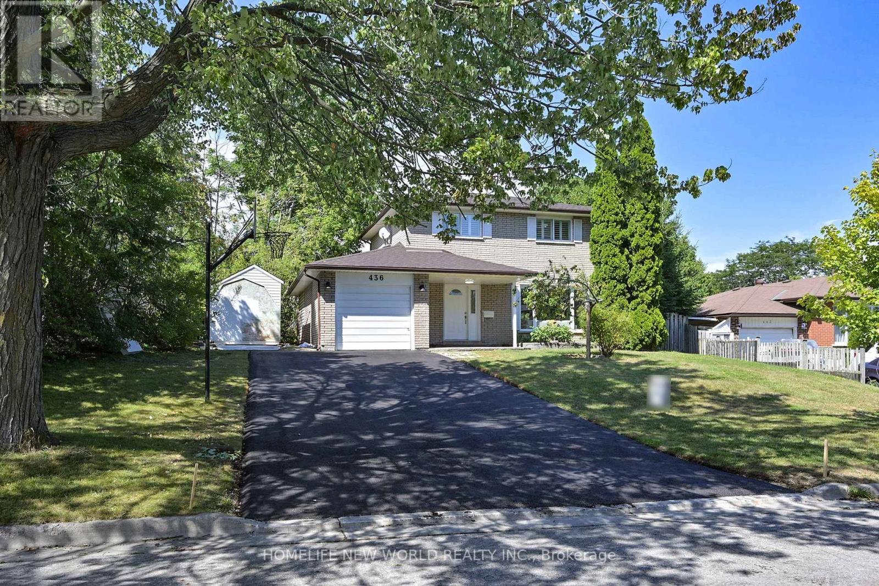989 Queensdale Avenue
Oshawa, Ontario
Brand New Home in a Growing Oshawa Neighbourhood Built by Holland Homes. Here's your opportunity to own a quality-built detached home by award-winning Holland Homes, located on Queensdale Avenue in Oshawa's thriving east end. Whether you're starting a family, upgrading from a condo, or just ready for more space, this brand-new home has what you need style, comfort, and a great a location. Step inside and enjoy 9' main floor ceilings and an open, airy layout designed for real life. The kitchen is built for everyday living and entertaining alike, with quartz countertops, custom cabinetry, and a large island with a breakfast bar. Its the kind of space where mornings run smoother and evenings feel relaxed. Engineered hardwood in the main areas, smooth ceilings, oak staircase and ceramic tile in all the right places like the foyer, laundry, bathrooms, and mudroom. A gas fireplace adds that cozy touch, giving the living space a warm and welcoming feel. Set in a friendly community close to schools, parks, shopping, and commuter routes, this home is ready for your next chapter.Taxes Not yet Assessed (id:61476)
1544 Winville Road
Pickering, Ontario
Pride of Ownership Shines Through! Welcome to this meticulously maintained 3-bedroom home, boasting just over 2500 sq ft of elegant living space. Thoughtfully designed and lovingly cared for by the original owners, this property offers spacious, open-concept living areas perfect for both everyday comfort and entertaining. From its flowing layout to its quality finishes, every detail reflects true pride of ownership. Don't miss the opportunity to own this exceptional home! (id:61476)
1319 Bradenton Path
Oshawa, Ontario
Bright Corner Townhouse Move-In ReadySpacious, carpet-free townhouse offering 3 bedrooms, 3 bathrooms, and a main floor den ideal for a home office or kids room. Features a modern kitchen with a serving island and stylish backsplash. Located in a highly desirable area, close to schools, parks, shopping, and all essential amenities. Perfect opportunity for first-time buyers, growing families, or investors! LA is directly related to Property. (id:61476)
71 Bluffs Road
Clarington, Ontario
Exceptional Lakeside Retirement Living in Wilmot Creek! Welcome to this beautifully updated 2-bedroom bungalow in the sought-after Wilmot Creek Adult Lifestyle Community. This bright and spacious home offers a sun-filled living room and cozy sunroom with bay windows and a gas fireplace. The renovated kitchen features modern finishes and ample storage - ideal for both daily living and entertaining.Step outside to your private backyard oasis with unobstructed views of Lake Ontario, complete with shaded seating areas - perfect for morning coffee or peaceful evenings by the water.Enjoy a vibrant, low-maintenance lifestyle with access to premium community amenities: indoor & outdoor pools, private golf course, pickleball & tennis courts, clubhouse with organized events, on-site pharmacy, and salon. Located in a welcoming and active community, this home offers not just comfort, but a lifestyle you'll love. (id:61476)
503 Broadgreen Street
Pickering, Ontario
This exceptional residence is on a highly coveted street, just a short stroll from the serene Petticoat Conservation Area, the picturesque shores of Lake Ontario and Rotary Frenchman's Bay West Park. The heart of the home is the new kitchen with quartz counters and backsplash and porcelain floors which opens seamlessly to the family room where a cozy fireplace offers warmth and charm. The family room extends to a large deck with access to enjoy the back yard. The main floor also includes a generously sized combined living and dining room, ideal for relaxing and entertaining . Both levels showcase gorgeous new engineered hardwood flooring. An elegant curved staircase with new steps and wrought iron spindles ascends to the second floor where you will find three spacious bedrooms and two full bathrooms. The primary suite offers a beautiful new ensuite bath with a walk-in shower stall. One of the other bedrooms offers a breathtaking lake view. This property offers lots of space for a large family or multi-generational living with the finished lower level featuring a second kitchen, 4th bedroom, 3 piece bath, separate entrance, sun-bathed wall-to wall , floor-to-ceiling windows, and a wall to wall fireplace with an insert. Many $thousands have been spent on recent updates including the kitchen & porcelain tiles including entrance & hallway (2024), primary ensuite, extensive new engineered hardwood & vinyl plank flooring, new staircase and freshly painted (2025). New front door, 2 sliding glass walkouts & basement windows (2024),garage door & roof shingles (2020) (id:61476)
1700 Spencely Drive
Oshawa, Ontario
Ideal Home for a Large or Extended Family! Location matters and this home has it all. Steps to schools, shopping, and quick highway access, this spacious 2-storey offers nearly 2,000 sq. ft. on the upper levels with a main floor family room, 3+1 bedrooms, and 3+1 bathrooms. Perfect for a large family, two households living together, or anyone who loves extra room for visiting friends and relatives. The bright, versatile basement extends your living space with an open entertainment area, a second kitchen setup with sink and counters, and easy-care laminate flooring. A generous bedroom with two windows brings in natural light, and with minimal updates, you could add a fifth bedroom plus enclosed storage. This home is designed for flexibility, ideal for older parents, grown children, out-of-town guests, or weekend gatherings. Plenty of space, plenty of options all in a prime location. (id:61476)
506 - 700 Wilson Road N
Oshawa, Ontario
Durham's only luxury condominium building, friendly, beautiful, and quiet with mainly retired residents. It backs off to a beautiful walking trail along Harmony Creek. Walking distance to. Other amenities; Jacuzzi, showers, library, and workshop. The 2nd parking space is available for rent from the management. You will appreciate this exceptional spacious condo with large living and dining rooms, abundant kitchen cabinetry in classic style with granite countertops, a huge master BR, 2 large closets and 5 pieces ensuite bath, a large 2nd bedroom with a large closet, a 4pieces 2nd bath, storage room within the condo, large balcony with access from the kitchen, living room, bedroom with a beautiful garden view and open space. All utilities, Internet, and TV are included in the condo fees. BBQ is allowed in the garden. Steps to a nature trail and minutes from shops! (id:61476)
62 Beechwood Avenue
Brock, Ontario
Lovely 3 bedroom, 2 bath bungalow nestled on a quiet cut-de-sac with minimal traffic. Access to private beach just a short walk. This home has newly refinished floors in living room/den and hallway and new laminate floors in all 3 main floor bedrooms. The large kitchen is combined with a dining area overlooking the front yard. The large sunroom at rear has a walkout to the large deck overlooking the fully fenced yard. Single car built in garage has direct access to the house. (id:61476)
1023 - 1880 Valley Farm Road
Pickering, Ontario
Priced to sell Welcome to 1880 Valley Farm, where convenience blends seamlessly with elegance! This bright and spacious 1-bedroom plus den suite offers abundant natural light and unobstructed views from every angle. The kitchen opens to the dining area through a charming pass-through window, while the living room and den provide ideal spaces for a home office or cozy reading nook. Additional highlights include a dedicated laundry area and a generous double hall closet. Enjoy resort-style amenities including lush landscaped gardens, indoor and outdoor pools, hot tub, saunas, a fully equipped gym, BBQ areas, tennis and pickleball courts, indoor racquetball courts, and a billiards room. Guest suites are also available at an affordable rate for overnight visitors. Located just steps from Pickering's public library, recreation center, Pickering Town Centre, GO Transit, shops, parks, and more ideal for those who prefer to leave the car at home. Discover the best of Pickering living at 1880 Valley Farm! Condo is leased for one year buyer have to assume the tenant . (id:61476)
165 Rivers Edge Place
Whitby, Ontario
Spectacular treed ravine lot with finished basement in-law suite! This 4+1 bedroom executive family home features a manicured lot with private backyard oasis with gated access on both sides, lush perennial gardens, patio, gazebos, garden shed & a tranquil wooded pond setting! Inside offers an impressive open concept main floor with gleaming hardwood floors including staircase with wrought iron spindles, pot lights, 9ft ceilings & soaring cathedral ceilings in the inviting foyer. Designed with entertaining in mind in the elegant formal living room & dining room with coffered ceiling. Family room with cozy gas fireplace & custom mantle. Gourmet kitchen boasting quartz counters, ceramic floors/backsplash, centre island with breakfast bar, pantry & separate servery! Breakfast area with garden door walk-out to the backyard. Convenient main floor laundry with garage access, granite counter, backsplash & sink. Upstairs offers 4 generous bedrooms, all with ensuites! Primary retreat with coffered ceiling, his/hers walk-in closets with organizers & a spa like 5pc ensuite with relaxing soaker tub! Room for the in-laws in the fully finished basement complete with above grade windows, full kitchen, rec room with built-ins & wired for surround sound, 5th bedroom, dining area & 3pc bath. Located steps to schools, parks, trails, big box stores & easy hwy access for commuters! (id:61476)
2 - 1100 Oxford Street
Oshawa, Ontario
Welcome to 1100 Oxford Street, Unit 2-a beautifully maintained condo that perfectly blends comfort, convenience, and modern living with new flooring. Recently refreshed and thoughtfully designed, this home offers a warm and inviting atmosphere, ideal for families, professionals, or anyone seeking stress-free living. Featuring a spacious and functional layout, the unit includes Three bright bedrooms and two full bathrooms, providing ample space for both relaxation and entertaining. The open-concept living and dining area is filled with natural light, creating an airy, welcoming environment, while the updated kitchen is equipped with quality appliances, generous cabinetry, and plenty of counter space to meet all your culinary needs. A private balcony/patio extends your living area outdoors, offering the perfect spot to enjoy your morning coffee or host small gatherings. The fully finished basement provides additional versatility with a full three-piece bathroom, making it ideal for a recreation room, home office, or guest suite. Freshly painted throughout, the unit is truly move-in ready and enhanced with the convenience of in-suite laundry. With all utilities included in the condo fees, residents can enjoy worry-free living without the concern of unexpected bills. Parking is made simple with an assigned space as well as visitor parking for guests. Perfectly situated in a desirable location, this home is close to shopping, schools, public transit, and major roadways, ensuring both comfort and convenience for everyday living. (id:61476)
436 Arnhem Drive
Oshawa, Ontario
Located in a Secluded, Well-Kept Neighborhood, Situated on a large 75 ft lot with mature trees and plenty of privacy. Freshly painted in a modern, up-to-date décor with new vinyl flooring on the ground and second floors, and basement recreation area. Features include a newer roof (2023), high-efficiency gas furnace, air conditioner (2022), new stove (2025), central vacuum system, and a new driveway (2025).Additional highlights: Mudroom extension on garage (10x10), Open-concept layout, Spacious living room with a large window and abundant natural light, Backyard Gardens with interlock, Direct access to the garage from the house, No sidewalk. 1min drive to Costco, 8 mins to Oshawa Center, 9 mins to Durham College / Ontario Tech University. (id:61476)



