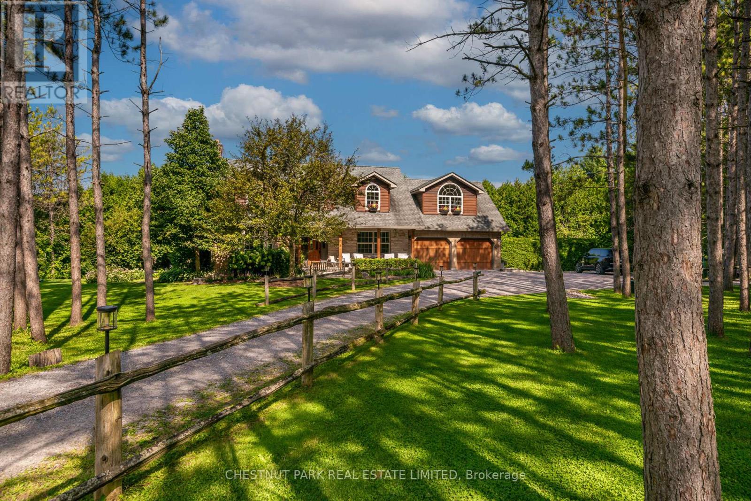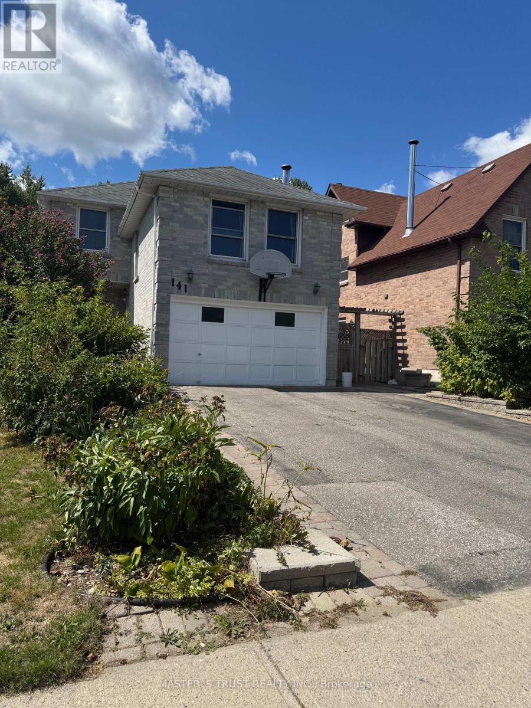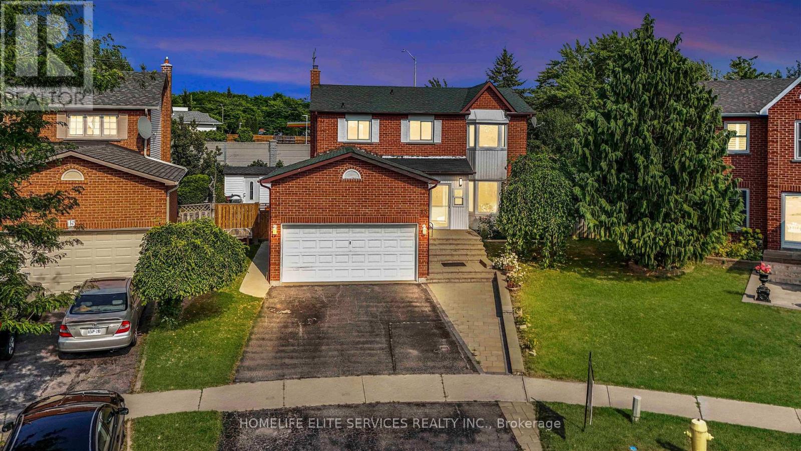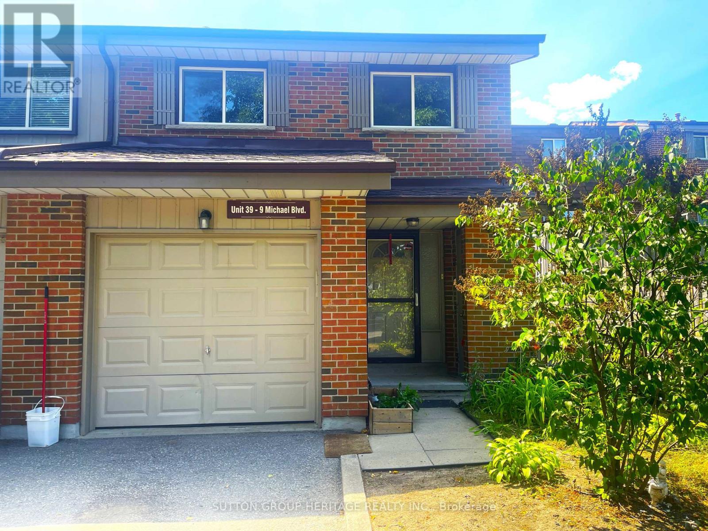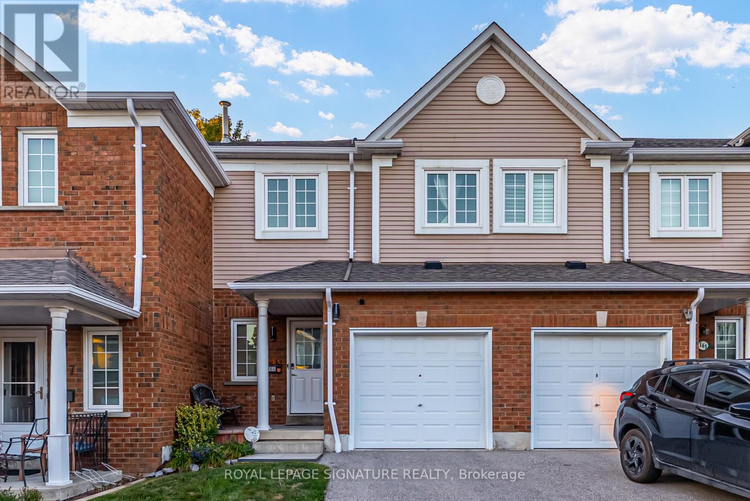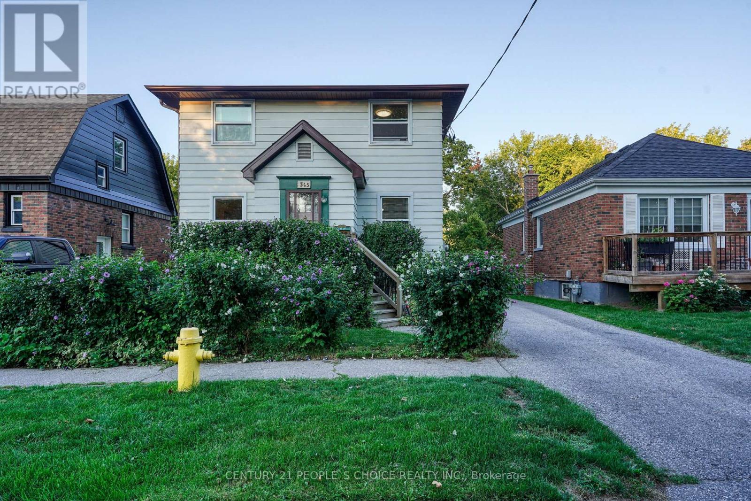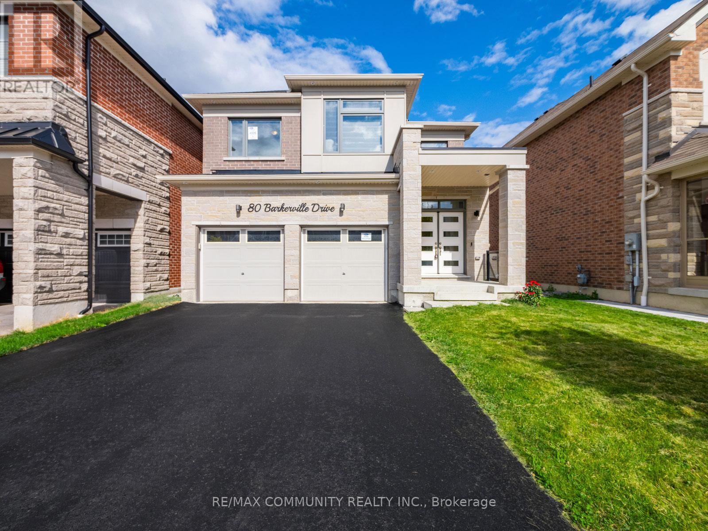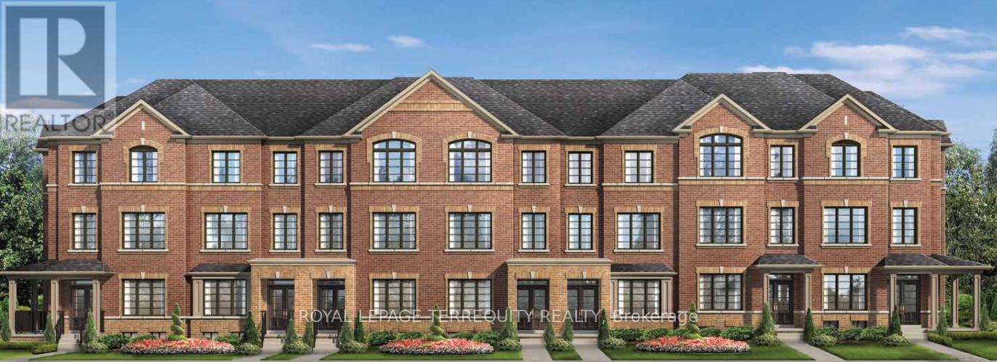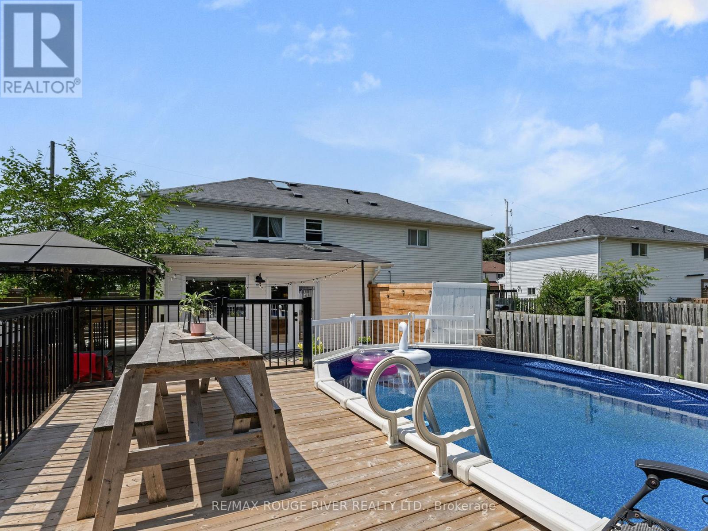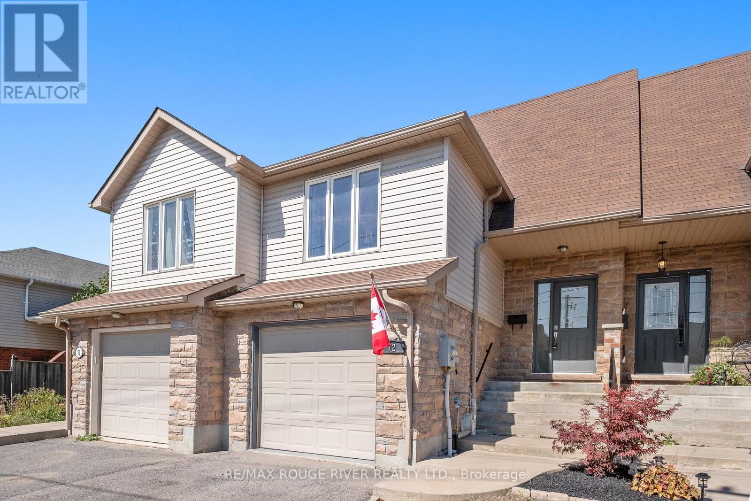40 Hurd Street
Oshawa, Ontario
Welcome to 40 Hurd St, a secluded haven less than one hour from downtown Toronto. Escape the hustle and bustle of the city and immerse yourself in this tranquil and well maintained landscape. The main residence boasts 3 bedrooms and bathrooms and all the amenities you would expect from a modern residence. Lounge in the peaceful backyard by your swimming pool and outdoor dining area, perfect for relaxing with your family or hosting large gatherings. The garden awaits your personal touch with plenty of room to grow all of your favorite herbs and vegetables. Beyond the main home the property includes a 2-story lodge for events, a cabin overlooking the pond, a 6-bay barn-style garage with a 2nd story loft and a large workshop that can handle any hobby you have a in mind. Enjoy fishing for Trout on your large private ponds, long walks or ATV riding on your private maintained trails that run through your own forest abundant with wildlife. **EXTRAS** The property enjoys a partial commercial zoning that would allow you to run a business on the property should you choose to do so. Please see the virtual tour for many more photos to better appreciate everything this property has to offer (id:61476)
141 Ravenscroft Road
Ajax, Ontario
Beautifully Maintained Family Home In Desired Ajax Area. Rarely Offered 276' Deep Lot! 1/4 Acre! 3 Bedrooms, 3 Baths, Separate Entrance To Finished Basement. Large Family Room Boasts Fireplace & Crown Moulding. Main Floor Laundry. Walk To Great Schools, Steps To Bus, Easy Access To 401, 'Go' Station & 407. Backyard Oasis W/West Exposure, Your Cottage In Town! Popular Turnberry Castle Model 1950 Sq Ft. Hot Water Tank Owned. (id:61476)
13 Atkinson Court
Ajax, Ontario
FANTASTIC PROPERTY IN AN AMAZING CENTRAL LOCATION! Beautifully maintained family-size home with 3 spacious bedrooms on the top floor and great income potential from the 3 bedroom basement apartment with its own ensuite laundry with separate side entrance. Main floor has rare full washroom with standing shower for your elderly parents who cannot climb stairs, combined with the main floor laundry room. Enjoy the beautifully curated backyard with years of love spent on planting perennial plants such as peonies, roses, hydrangeas and other plants, shrubs and fruit trees (cherry & plum) that will give you bursts of colour as well as lots of fruit choices year round. Make this pie shaped lot your private oasis for years to come where you can enjoy family barbeques, parties and memories on this the oversized wrap around deck. Can you really believe you can get all this in the heart of Ajax, 2 min from the highway!!! Honestly, you cannot go wrong with this house, as it has so much to offer. The basement apartment is perfect for extended family or if you need extra rental income to help with the mortgage. The property was just professionaly painted, and floors recently were updated with laminate flooring throughout the main and top floors. The large oversized 2 car garage, shed in the backyard all provide ample storage options. This house is move-in ready! Located in an unbeatable location just minutes from Hwy 401, top-rated schools, lots of shopping and stores, fitness centres, and the Ajax Convention Centre, everything you need is right at your doorstep. Whether you're a growing family or a savvy investor, this home honestly makes sense so book your showing today! (id:61476)
39 - 9 Michael Boulevard
Whitby, Ontario
Amazing price for a 4 bedroom home plus a basement with a rec-room. Lots of room for a family. This great 4 Bedroom End Unit Townhome In located in Whitby. This Property features an updated Kitchen With A Finished Basement. Good size fenced in backyard. Walking Distance To Public School/Catholic School and Henry Street High School! Lynde Creek Is Close To Downtown Whitby Making It Close To All Amenities. Mins Away From The 407/412/401 and Go Transit. Beautiful area near downtown Whitby. Virtually staged. Better than a condo Apartment, 4 bedrooms, 3 parking spots, garage, backyard, and basement. (id:61476)
166 - 10 Bassett Boulevard
Whitby, Ontario
** Open House Sat/Sun September 20/21 ** ~Watch Virtual Tour~ Desirable S-P-A-C-I-O-U-S townhome in the heart of Pringle Creek! Lovingly maintained and thoughtfully upgraded, this home is perfect for families seeking comfort and convenience. Inside, you'll find quality finishes throughout premium hardwood and luxury vinyl flooring, an upgraded kitchen with organizers and abundant cabinetry, plus updated electrical and smart-home wiring for modern living. Upstairs, three generously sized bedrooms and a full bathroom provide plenty of space for the whole family. The basement, currently set up as a home gym, remains unspoiled and ready for your personal touch whether it's a future rec room, office, or workout space Enjoy stress-free living in a prime location close to schools, parks, public transit, Pringle Creek Market, M&L Motors Café, groceries, Walmart, Canadian Tire, the rec centre, and just minutes to Hwy 412/401. (id:61476)
365 Division Street
Oshawa, Ontario
Welcome to this 4+1 bedroom, 2-bath home in the desirable Connaught Park neighborhood, just steps from the park, schools, and Costco Shopping Centre. Full of charm, it features original hardwood flooring, trim, high baseboards, and leaded glass windows. The main floor includes a versatile bedroom or office, full bath, and kitchen with walkout to a mature fenced yard. A former bedroom has been converted into a large pantry, while the upper-level addition offers three generous bedrooms and a 4-piece bath. Recent upgrades add comfort and value, including a new gas furnace (2023), main-floor air conditioner (2023), washer, updated upstairs flooring, replaced cement patio, and an additional patio area.The home is equipped with 200-amp service. With parking for three vehicles, outdoor storage, and a private yard, this well-maintained property is move-in ready and ideally located for both family living and convenience. (id:61476)
80 Barkerville Drive
Whitby, Ontario
Premium Lot - Backs onto a Ravine & No Sidewalk in Front***Only 4 Years Old***Soaring 9ft Ceiling on Main Floor***Eat-in Kitchen w/ All Stainless Steel Appliances & Walk-out To Extended Wooden Deck w/ Gas Line for BBQ***Kitchen Has Extensive Cabinetry & Chefs Desk***Incredible Coffered Ceiling in Great Room w/ Custom Lighting***Primary Bedroom Overlooks Ravine & Features a 5pc Ensuite (Including Soaker Tub) & Walk-in Closet***3 Additional Spacious Bedrooms - All With Large Windows for Ample Natural Light***Extra 5pc Washroom on 2nd Floor***Access to Garage from Inside***Exterior Pot Lights***Rough-in For Washroom & 3 Large Windows In The Untouched Basement***New School Currently Being Built Steps Away (Kindergarten to Grade 8)***Walking Distance to Whitby Health Centre***Built By Mattamy Homes***Tarion Warranty is Transferable*** (id:61476)
21 Tucker Road
Clarington, Ontario
Do Not Miss This Fantastic Beautiful Bright Detached Link With Amazing Layout, Very Bright And Spacious In Prestigious And Quiet Family Neighbourhood. Beautiful White Kitchen With S/S Appliances. Combined Living And Dining Areas With A Walk-Out To A Huge Entertainer's Deck In Private, Fenced Yard. Close To All Amenities. Very Cozy Place For Comfortable Living. Main Floor Offers Big Windows And Lots Of Light Exposure. W/O To A Big Deck And Private Backyard. Finished Basement, One Garage And Two Parking On Driveway. Lower Level Offer A Rec Area And/or Lots Of Space For Storage. Great Value. Super Convenient To Highway 401/407/ 35/115 ** This is a linked property.** (id:61476)
908 - 360 Watson Street W
Whitby, Ontario
Your chance to enjoy the sought-after Whitby Shores lifestyle is here! This bright and inviting 1-bedroom condo 941 SF(mpac) offers the perfect blend of comfort, convenience, and incredible value. With a spacious open-concept layout, sun-filled living/dining area, and a private balcony with peaceful views, the ideal spot to unwind after a long day. The generous primary bedroom easily fits a queen bed, boasts a double closet, and is just steps from the full 3 piece bath. The updated kitchens functional layout makes cooking a breeze. Recent updates include: new hardwood floors(2021), updated kitchen, crown moulding in living/dining, ceramic backsplash and granite countertops. Enjoy resort-style amenities including an indoor pool, hot tub, sauna, fitness centre, and party room. Plus, you're just steps from waterfront trails, the marina, shopping, dining, and minutes to Whitby GO Station perfect for commuters! Extras include an underground parking space, storage locker, and all utilities (heat, hydro, a/c, internet and cable TV) included in maintenance fees. Don't miss this opportunity to own a carefree condo lifestyle in one of Whitby's most desirable communities. Perfect for first-time buyers, downsizers, or anyone seeking easy lakeside living! Shows very nicely!! (id:61476)
1814 Gloxinia Street
Pickering, Ontario
Discover the charm of the Livingstone Corner - a spacious 2,312 sq. ft. townhome offering modern comfort and timeless curb appeal. Situated on a coveted OVERSIZED corner lot with a 2-car garage, this elegant home boasts bright, open-concept living spaces, a stylish kitchen with a breakfast area, and a sunlit great room with balcony access. Upstairs, retreat to a generous primary suite with a walk-in closet and spa-inspired ensuite. Nestled in a family-friendly, fast-growing community, the Livingstone Corner offers the perfect blend of space, style, and convenience for today's active lifestyle. (id:61476)
414 Alexandria Drive
Cobourg, Ontario
Welcome to Your Ideal Family Home & Entertainer's Haven! Tucked away at the end of a cul-de-sac bordering lush green space, this home serves as a retreat from the daily grind. Upon entering, you will be captivated by the stunning 'Wow Factor' of the bright, sun-drenched kitchen. Featuring a vaulted ceiling & scenic views of the tranquil backyard oasis, this kitchen truly is the heart of the home. Recently enhanced, the addition in 2021, open-concept design boasts an impressively large granite peninsula that comfortably accommodates 6, accentuated by stylish pendant lighting above. Tailored for a busy family lifestyle, the kitchen comes equipped with 2 fridges & a custom-designed floor-to-ceiling pantry. The built-in electric fireplace infuses warmth, creating an inviting atmosphere for family gatherings. Easily transition from the living room to the backyard paradise, thoughtfully designed for both adults & children. The two-tiered, fully enclosed deck guarantees safety & visibility, while the above-ground pool provides a refreshing escape on hot summer days. For cozy fall evenings, unwind in your private backyard, fully equipt for a hot tub with a subpanel installed. An insulated outbuilding with power and heat adds versatility, making it ideal for a home office, workshop, or art studio. Upstairs, the home features 3 bedrooms & a four-piece bathroom. Two of the bedrooms have been adapted for a work-from-home arrangement, while another serves as an inspiring creative space for art. Don't forget to explore the bonus attic area, perfect as a cool hideout for kids. The CCC is a stone's throw away for hockey families, group classes, events, concerts & dont forget the walking track! The neighbouring property is available for sale by the Sellers as well. This is a rare opportunity for families looking to live side by side or to purchase an investment opportunity. This unique home offers a perfect setup for a multi-family dwelling with separate home ownership. (id:61476)
72 Munroe Street
Cobourg, Ontario
Affordable, Updated Townhome Steps from Downtown Cobourg! This freshly updated 3-bedroom, 2-bathroom row townhouse offers exceptional value in one of Cobourg's most desirable, walkable locations. Just a short stroll to the historic downtown, scenic harbour, VIA train station, parks, and everyday amenities this home makes lifestyle and convenience affordable. The entire interior has been recently painted and lighting has been updated, giving the space a clean, modern feel. The kitchen is outfitted with brand new appliances, oak-front cabinetry, and two built-in lazy Susans plus plenty of storage throughout, making it as functional as it is stylish. Both bathrooms have been completely renovated recently, featuring granite countertops and upgraded finishes that elevate the homes look and feel. Perfect for first-time buyers, young professionals, or anyone looking for low-maintenance living with room to grow. Downstairs, the walkout basement is ready for finishing, roughed-in for a third bathroom and with space to add a fourth bedroom, office, or rec room. Affordable, updated, and full of potential, this is smart Cobourg living, just steps from it all. (id:61476)


