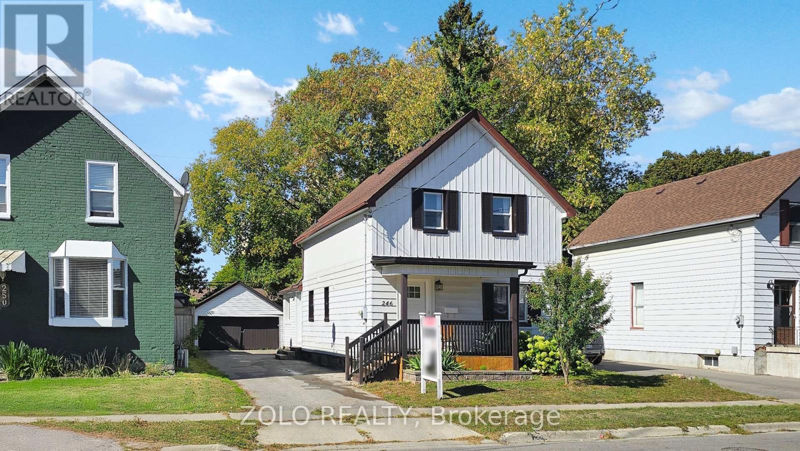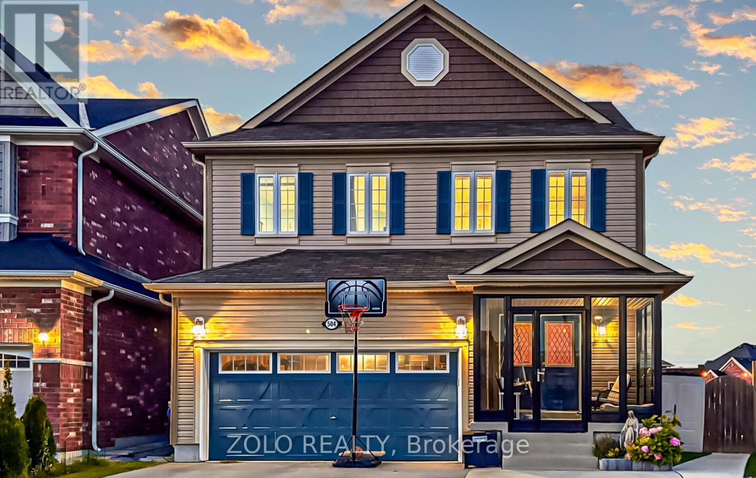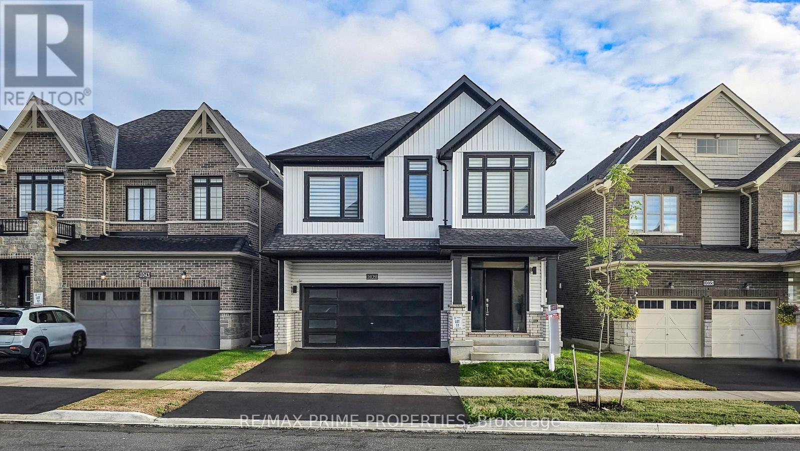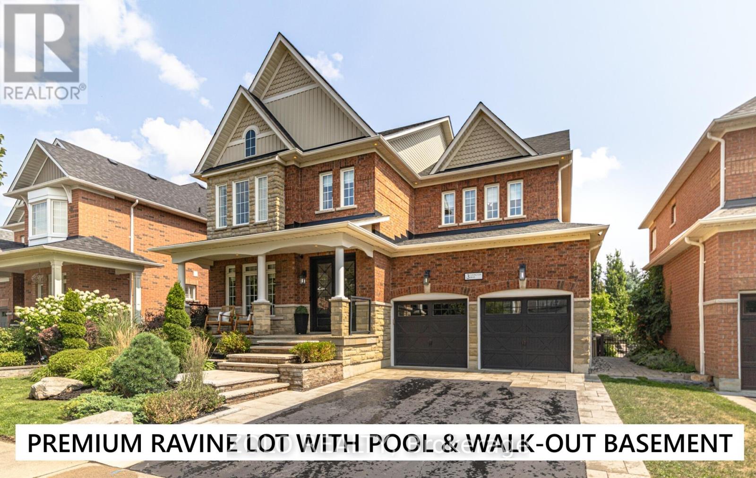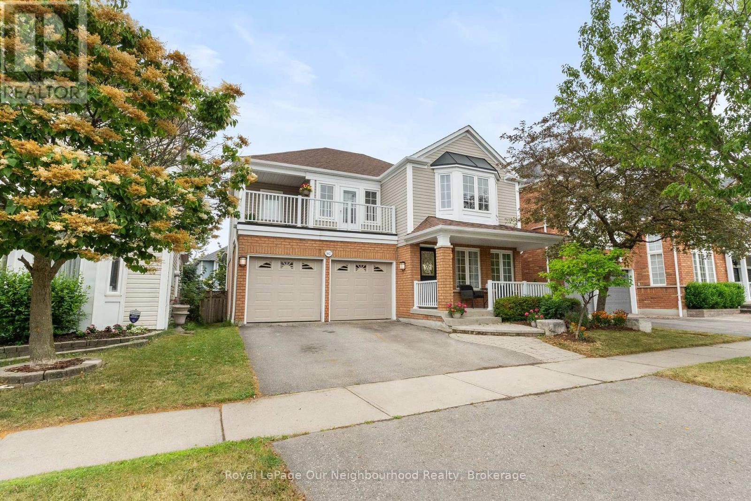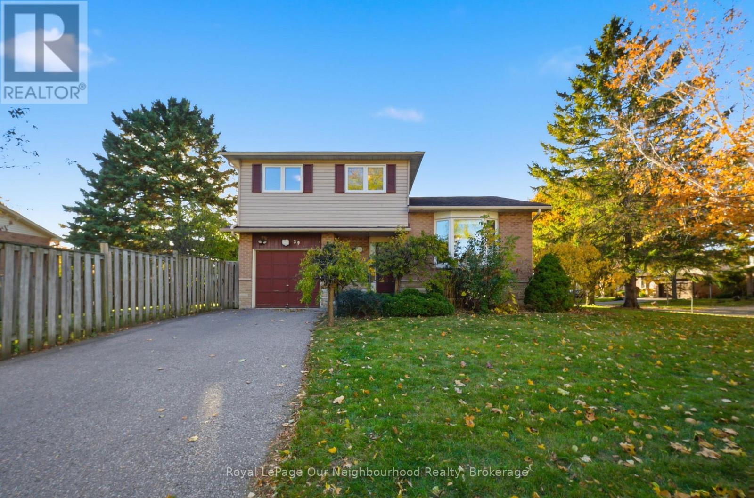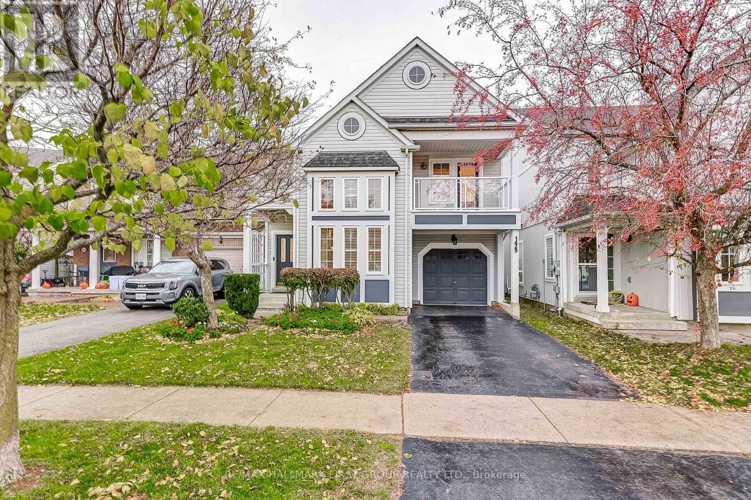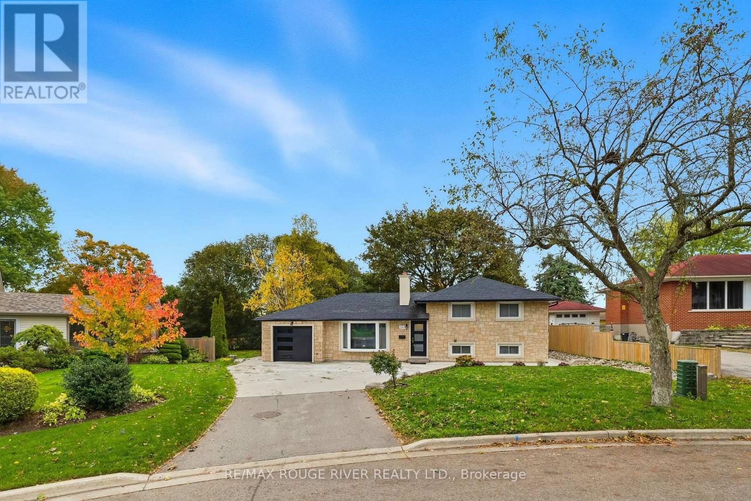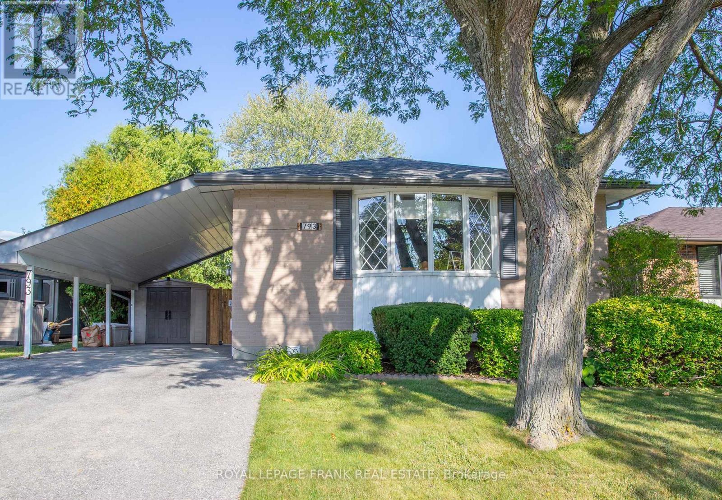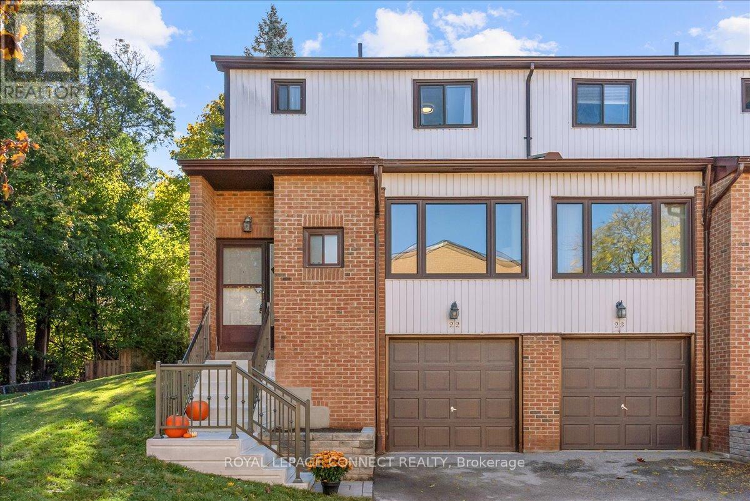2 Eastgate Circle
Whitby, Ontario
Are you ready to fall in love with your next home? This stunning 3-bedroom, all-brick detached home is perfect for young families, boasting a bright and airy open-concept eat-in kitchen with modern finishes, including under mount lighting on cabinets and a fresh backsplash. Get cozy in the basement rec room, featuring a projector perfect for movie nights, game days, or entertaining friends and family. Enjoy your private, fenced-in yard a large deck, perfect for BBQs, family gatherings, and watching the sunset. Imagine creating lifelong memories with your loved ones in this charming home. Conveniently located close to top-rated schools, parks, shopping, and dining, with easy access to the 407 and 412 highways and public transit, this home offers the perfect blend of tranquility and convenience. Make Eastgate Circle your home today and start building your dream life! (id:61476)
246 Court Street
Oshawa, Ontario
Location! Location! Location! Welcome to 246 Court Street. Very lovely home with charm. Located At The Hear Of Oshawa. This beautiful 3-bedroom, 2-washroom. A family-oriented house is situated in a friendly neighborhood. Family room walkout to a large deck for entertaining friends and family, or for soaking up the sun. Close to all amenities. 4 min. to Oshawa Downtown, 5 min. to Oshawa Center, 3 min. to 401 & 7 min. to Lakeridge Health, 7 min. to Oshawa Go Station, walking distance to Sunnyside Park, Cowan Park & Bus Stop... and many more points of interest. New roof(2025), front porch (2025), all internal stairs, Hardwood (2022). Hot water tank, water softener & filtration owned. (id:61476)
504 Halo Street
Oshawa, Ontario
Welcome to the sought-after Winfield Farms community in North Oshawa, where this beautifully updated Iris Model by Falconcrest Homes offers nearly 3,500 sq ft of finished living space. Finished Basement with Separate Entrance is the ideal home for in-laws and extended family to have their own separate living space, easy to add a 2nd kitchen! Situated on a premium pie-shaped lot, this home combines elegant design with family-friendly function and a true backyard oasis. A charming enclosed three-season porch leads into an oversized foyer, setting the tone for the homes grand yet welcoming feel. The main floor features updated engineered hardwood, a spacious living room with custom built-ins and a window bench, and a sun-filled family room anchored by a gas fireplace. The kitchen is designed for both everyday living and entertaining, with a large centre island, abundant cabinetry, walk-in pantry, and a separate dining area that walks out to the deck and pool. A practical main floor laundry with built-in cabinetry and garage access makes for the perfect drop zone for busy families. Upstairs, four generous bedrooms provide comfort for everyone. The primary suite feels like a retreat, complete with a private foyer, walk-in closet, 4PC ensuite, and views of the backyard. The 3 other bedrooms are quite spacious and all offer double door closets and updated laminate flooring. The finished basement features a 5th bedroom, 3PC bath, and multiple recreation areas. Step outside to your private oasis, premium pie shaped lot feature an in-ground saltwater fibre glass pool surrounded by landscaping and interlocking, ideal for relaxing, entertaining, or letting kids and pets play. Custom composite deck with glass railing off the kitchen features a dining area overlooking the pool. Perfectly located close to schools, shopping, Costco, parks, transit, and the 407, this home is move-in ready. Thousands spent on recent upgrades! This is your dream home in North Oshawa. (id:61476)
1039 Thompson Drive
Oshawa, Ontario
You won't need to take care of this brand new house. It will take care of you! Light birch flooring, chunky granite counters, herringbone backsplashes, waffle ceilings, and a ton of other decadent extras to envelope you and your family in over 2805 sqft of luxury. Start in the formal Dining Room, where oversized windows and a coffered ceiling set the stage for everything from holiday dinners to cozy Sunday brunch. For easy hosting, you'll love the servery with a walk-in pantry that connects the Dining to the Kitchen. Meanwhile, your guests can flow from the Dining Room into the spacious Great Room the true heart of the home with its waffled ceiling, gas fireplace, and walkout to backyard deck. The chef-inspired Kitchen is a total head-turner: granite countertops, extended designer cabinetry, premium stainless steel appliances, and a central island with breakfast bar. Morning coffee is brighter in the sunny breakfast nook, where patio door opens to your deck for effortless indoor-outdoor living. Direct access from the double-car garage into a deluxe mud-room with ample storage. Upstairs is pure comfort. The primary suite is a retreat all on its own, featuring 2 walk-in closets and a dreamy 5-piece ensuite with a freestanding soaker tub, glass shower, and double vanity. The 2nd bedroom has its own private ensuite (perfect for teens or guests), while all bedrooms are spacious and full of closet space. Bonus points for the 2nd-flr laundry practical and pretty! The unfinished basement is wide open for your imagination home theatre, gym, playrm or ultimate hangout spot. Ideally located just minutes from Hwy 407, Costco, Walmart Supercentre, Durham College, and Ontario Tech, this beauty is tucked into a quiet, family-friendly pocket of North Oshawa. Escape the traffic and noise of the city and settle into a family-friendly neighbourhood where all the essentials are just minutes away. Chic, spacious, and oh-so-inviting this luxurious property is waiting to welcome you home. (id:61476)
3 Covington Drive
Whitby, Ontario
Set on one of Brooklins most coveted streets, this exceptional Southampton Model Queensgate home offers over 4,000 sq. ft. of professionally designed & decorated luxury living space. Situated on a 50 ft lot backing onto greenspace, this home delivers both sophistication & serenity. The attention to detail is evident from soaring ceilings & rich hardwood flooring throughout to designer lighting & in-ceiling speakers that set the tone for effortless elegance. At the heart of the home lies the entertainers kitchen, outfitted with high-end appliances incl. a Jenn-Air fridge, wall oven, microwave, & Thermador cooktop. This culinary haven seamlessly opens to the oversized great room w/ gas fireplace, all overlooking the breathtaking ravine backdrop & walks out to custom Trex deck overlooking the Backyard Oasis. In addition to a separate Living & Dining Room, the main floor also features a home office (also ideal as a childrens playroom), a mudroom/laundry room w/access to a recently renovated garage. Upstairs, the primary suite is a true retreat, with tranquil ravine views, his-and-hers walk-in closets, & a spa-inspired 5-piece ensuite. Bedroom 2 enjoys its own 3-piece ensuite and walk-in closet, while bedrooms 3 & 4 share a spacious 4-piece Jack & Jill bath each with its own walk-in closet. The finished walk-out basement extends the homes entertainment space, a sprawling rec room w/built-in cabinetry, a wet bar & beverage fridge, plus an open games area ideal for hosting family gatherings or poolside celebrations. Step outside to your private backyard oasis, complete w/16 x 32 kidney-shaped in-ground pool, hot tub, pool cabana w/electrical, propane fire pit & extensive landscaping. All of this is within walking distance to top-rated schools & moments from downtown Brooklin, golf courses, the 407, shops, dining & more. Luxury. Privacy. Location. This is more than a home its a lifestyle. (id:61476)
862 Audley Road S
Ajax, Ontario
NEW KITCHEN! NO CARPET ANYWHERE! Welcome to 862 Audley Road South, a spacious and sun-filled 4-bdrm, 3-bthrm home in one of Ajax's most sought-after lakeside communities. This two-storey home with a double car garage offers a perfect blend of comfort, functionality, and outdoor charm, ideal for families of all sizes.At the front of the home, the bright dining/family room features pot lights and hardwood floors, offering a warm, welcoming space for entertaining or quiet evenings. The living room is just as inviting, with a cozy gas fireplace, a sunny bay window that brings in the afternoon light, and California shutters for added style and privacy. Step into the Brand New eat-in kitchen. Complete with a gas stove, white cupboards, granite backsplash/counter, and convenient garage access. It walks out to a maintenance-free composite deck that flows down to a private backyard patio, perfect for BBQs or relaxing mornings with your coffee.Upstairs, the spacious primary bedroom includes a walk-in closet and a 4-piece ensuite with a deep soaker tub. The additional bedrooms offer flexibility, including a fourth bedroom or home office with a walkout to a charming second-floor balcony overlooking the neighbourhood. A second 4-piece bath, plus upper-level laundry with a gas dryer and laundry sink, adds to the homes thoughtful layout.The unfinished basement with above-grade windows offers excellent potential for future living space or an in-law suite. Steps to Warwick Parkette and a short walk to Carruthers Marsh Splash Pad and the Lake Ontario waterfront, you'll love the access to nature, trails, and family-friendly amenities. Just a short drive to Lynde Shores Conservation, shopping, schools, and more.This home is the perfect blend of space, functionality, and location, ready for your next chapter! (id:61476)
39 Evergreen Drive
Whitby, Ontario
Spacious 5-level side split with endless potential. This 3-bedroom, 1.5 washroom home sits on a desirable corner lot with a fenced yard and offers an ideal opportunity for renovators, investors, or buyers looking for a sweat-equity opportunity. Enter into a large foyer with interior access to the single car garage. Up a few steps, the combination living room/dining room with a large window for natural light and entry to the eat-in kitchen. The ground level family room includes a cozy gas fireplace and walkout to the spacious yard. Upstairs, you'll find three well-sized bedrooms and a 4-piece washroom. The lower levels offer excellent potential for additional bedrooms, living space or storage. In a great family friendly location close to school, this home is ready for new beginnings. (id:61476)
1429 Lyncroft Crescent
Oshawa, Ontario
Step inside to a warm, carpet-free home featuring an open-concept kitchen and family room filled with natural light. The sunny kitchen offers stainless-steel appliances, a 2025 quartz countertop, and a breakfast area with walkout to the private backyard patio - perfect for summer dining. The adjoining family room's gas fireplace creates a cozy gathering space, while the separate living and dining rooms offer flexibility for entertaining. Upstairs, four spacious bedrooms include a primary retreat with walk-in closet and ensuite. Additional bedrooms feature double closets and 1 even offers a walkout to a private deck - ideal for relaxing or morning coffee. Freshly painted throughout (2025) and featuring updated toilets and shower door (2024), this home reflects true pride of ownership. Enjoy the fenced backyard with patio arbour, grapevines, vegetable and herb gardens, and a natural-gas BBQ hookup - a tranquil retreat for family and pets. Located minutes from Delpark Homes Centre with pools, ice rinks, library, and farmers' market; Cineplex theatres; Harmony Valley Dog Park; extensive trails; and top-rated schools, colleges, and Ontario Tech University. Commuters will love easy access to Hwy 407, 401 and 35/115. Additional features include central vac, garden shed, attached single car garage and the full unfinished basement offers excellent storage or customization potential for future recreation space, or home gym . A wonderful place to call home - move-in ready and perfectly located in one of Oshawa's most vibrant family neighbourhoods! (id:61476)
369 Glendale Avenue
Oshawa, Ontario
Welcome to this charming 3-bedroom detached 4-level side split in Oshawa's highly sought-after Glens neighbourhood. Situated on an extra-large pie-shaped lot, this property boasts a private, park-like backyard - perfect for relaxing, entertaining, or outdoor activities. Inside, you'll find a bright and functional layout with spacious principal rooms and plenty of natural light. The finished lower level offers exceptional versatility, featuring a large recreation room with a wet bar - ideal for gatherings or movie nights - plus a separate office, perfect for working from home or quiet study space. Enjoy the unbeatable location - walk to many schools, parks, and trails, with easy access to public transit, the GO Train station, the Oshawa Centre, and Highway 401. Combining comfort, space, and convenience in one of Oshawa's most desirable neighbourhoods, this home is perfect for families and professionals alike. (id:61476)
793 Central Park Boulevard N
Oshawa, Ontario
Beautifully updated and move-in ready, this charming home is nestled in a desirable neighborhood surrounded by mature trees and just steps from parks and schools. The open-concept layout features a modern kitchen with quartz counters, island, and stainless steel appliances, blending style with functionality. Throughout the main level, you'll find hardwood floors, a cozy fireplace, and unique designer touches that make this home special. Offering three spacious bedrooms and a walkout to a large deck and fully fenced yard, it's perfect for family living and entertaining. The finished basement with separate entrance includes a well-kept in-law suite/apartment, offering endless possibilities for extended family or rental income. Located within walking distance to parks and schools, this property combines convenience and comfort. Tenant willing to stay or vacate by Nov 1st. (Note: main floor bathroom mirror to be replaced.)This is truly a must-see with no disappointments! (id:61476)
39 Anstead Crescent
Ajax, Ontario
Welcome to 39 Anstead Cres. Located in Discovery Bay, one of Ajax's most desired waterfront communities. Backing onto greenspace, this spacious 3 + 2 bedroom bungalow sits on a premium street just steps from the lake, waterfront trails, parks, and top-rated schools.The main floor offers an open concept kitchen with breakfast bar with combined dining area, plus a separate living room with French doors and a large bay window for natural light. The primary bedroom includes a private two-piece ensuite, adding comfort and convenience to the main level.The lower level is a standout feature. It has brand new construction for a two-bedroom suite with a separate side entrance, 200 amp service, dual laundry facilities, and a brand new four-piece bathroom. All the major work has been completed and it is ready for the finishes of your choice, making it ideal for in-law living, multigenerational families, or future rental income. Extensive landscaping, a functional layout, and a rare location near the waterfront make this an excellent opportunity in a highly demanded neighbourhood. (id:61476)
22 - 765 Oklahoma Drive
Pickering, Ontario
Welcome To This Charming 3-Bedroom, 2-Bathroom End-Unit Townhome, Ideally Located In The Peaceful West Shore Community Of Pickering. Nestled In A Quiet, Private Setting, This Home Offers The Perfect Balance Of Comfort And Convenience. Step Inside To A Bright And Inviting Interior, Freshly Painted And Filled With Natural Light. The Updated Kitchen Showcases Stainless Steel Appliances Along With Brand New Cabinetry And Countertops. The Open-Concept Living And Dining Area Creates A Warm And Welcoming Space, Perfect For Hosting Family Gatherings Or Entertaining Guests. Brand New Broadloom On The Stairs, Upper Hallway, And Bedrooms, Paired With Modern Vinyl Plank Flooring In The Living/Dining Area, Adds A Fresh And Stylish Touch Throughout. Upstairs, Enjoy Generous-Sized Bedrooms With Large Closets Providing Excellent Storage. The Finished Lower Level Offers Wonderful Flexibility - Ideal As An Additional Bedroom, Recreation Room, Or Home Office. Plus, You'll Appreciate Interior Garage Access And Additional Storage Space. Maintenance Fees Include Premium Cable And High-Speed Internet, Water, Snow Removal, Common Area Landscaping, Exteriors Repairs (Front Steps/Railings, Doors, Windows And Roof) & Building Insurance Delivering Low-Maintenance Living And Peace Of Mind. The Front Steps And Railing Were Recently Redone In October 2025 For Added Curb Appeal. Located Just Minutes From Frenchman's Bay, The Marina, Yacht Club, Lakefront Trails, Conservation Areas, Parks, Public Schools (Including French Immersion), Pickering GO Station, Hwy 401, And Pickering Town Centre - This Prime Location Truly Has It All. This West Shore Gem Is Move In Ready And Waiting To Welcome You Home! (id:61476)



