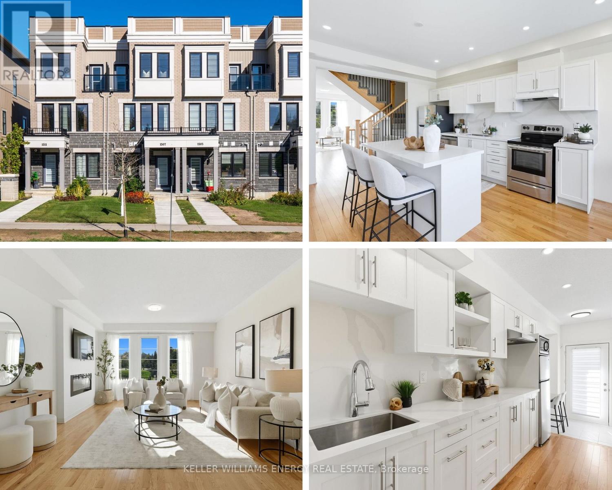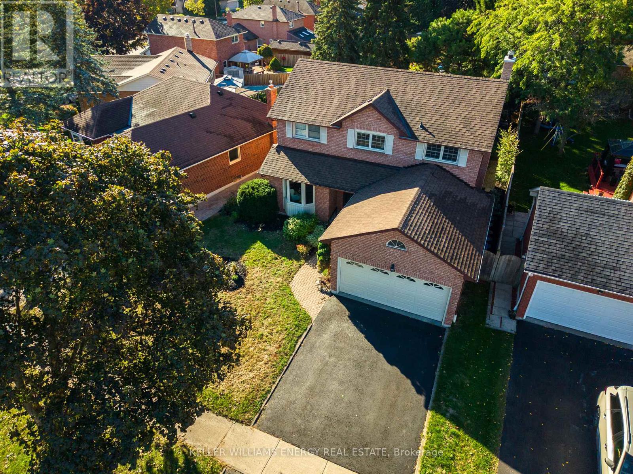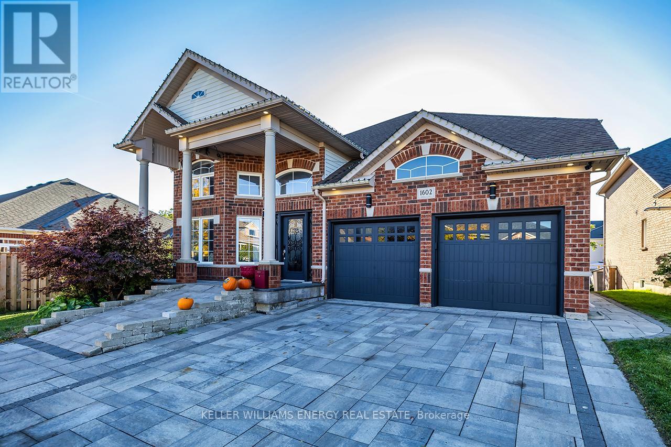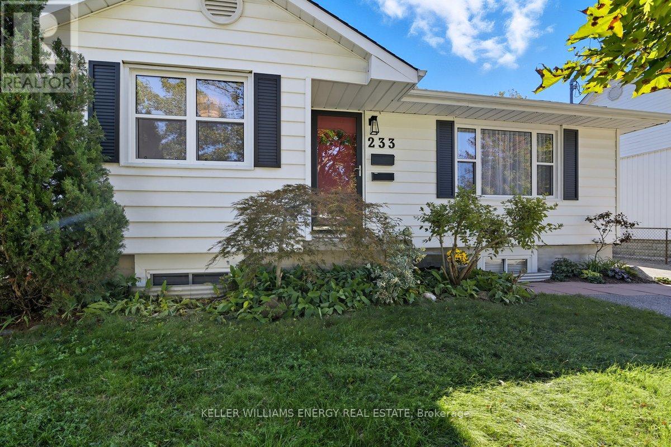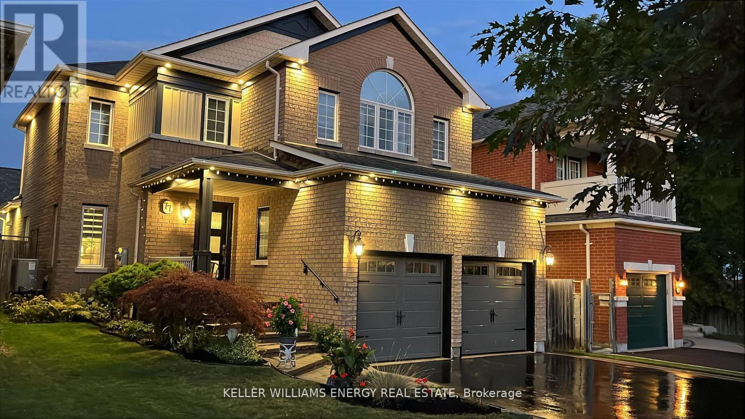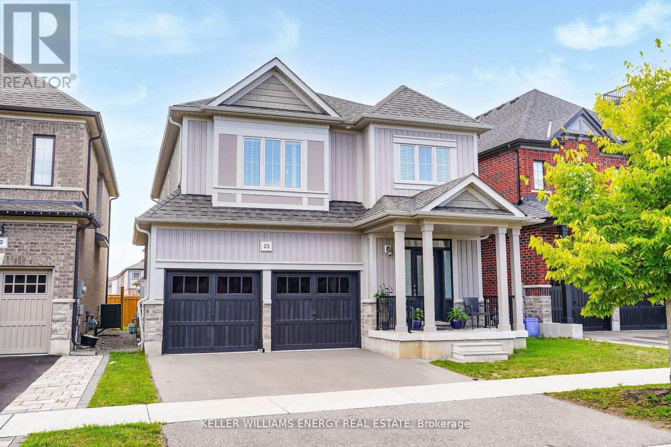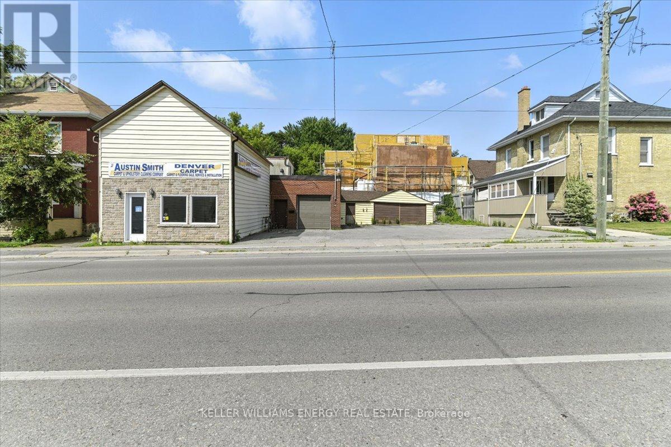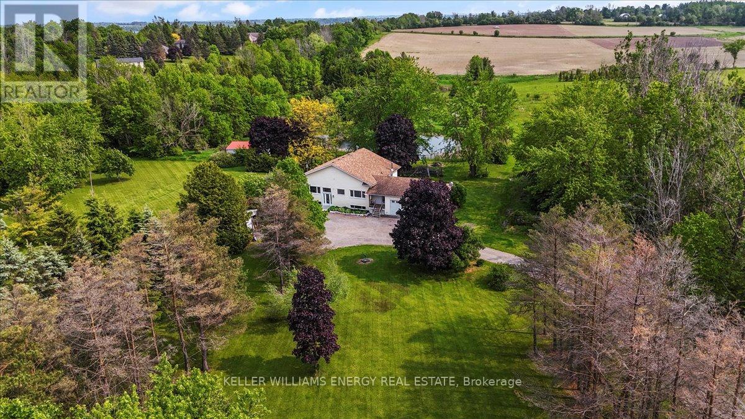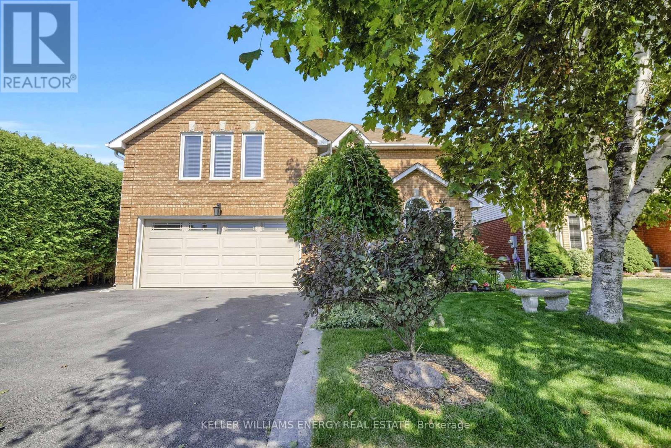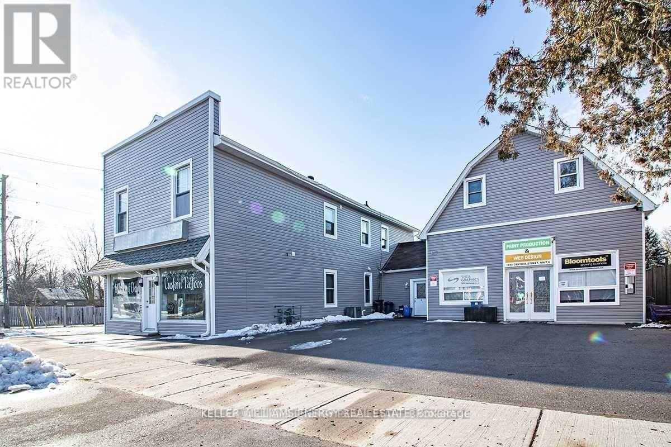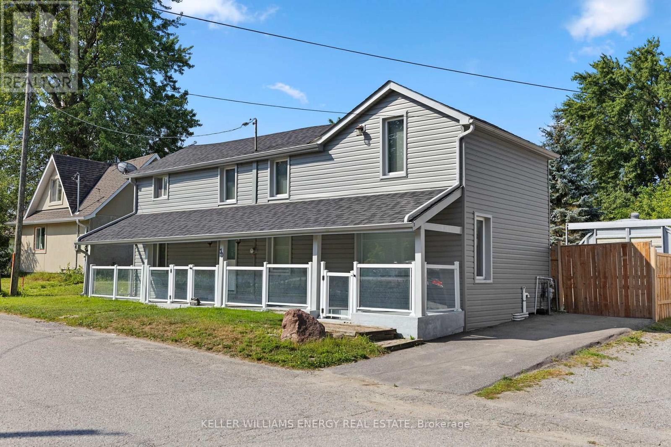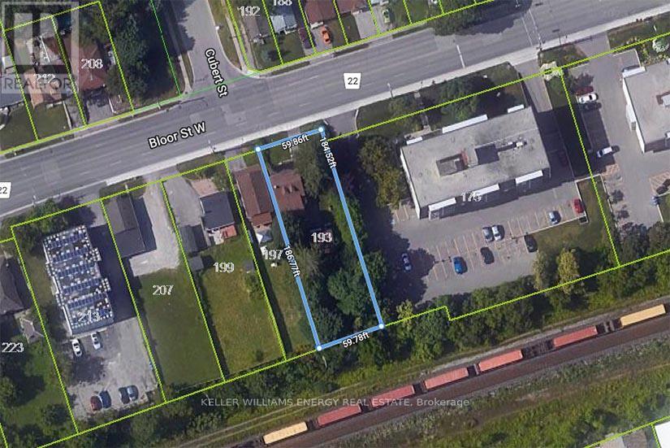1507 Green Road
Clarington, Ontario
Welcome to this versatile 4-bedroom, 3-bathroom townhouse in one of Bowmanville's most desirable communities, perfect for end-users, investors, and multi-generational families alike.The ground level offers a self-contained unit with its own private entrance, complete with a bedroom, full bathroom, laundry, and a modern kitchenette featuring quartz countertops. Already licensed for Airbnb and averaging $1,900/month, this space provides excellent income potential or the ideal in-law suite.Upstairs, the bright and open main level is filled with natural light and 9-foot ceilings. The modern kitchen boasts quartz countertops, stainless steel appliances, a large island, pot lights, and a walkout to a balcony overlooking a peaceful parkette. The living area features large windows and a cozy fireplace, creating a welcoming space to entertain or unwind.The upper level offers three generously sized bedrooms with soaring ceilings and two full bathrooms. The primary retreat includes a walk-in closet and a stylish 4-piece ensuite, while another bedroom enjoys its own private balcony.Additional highlights include an attached garage, a private driveway, and low POTL fees. A sought-after location near schools, shopping, and transit routes makes this property a smart choice for both living and investing. (id:61476)
54 Canadian Oaks Drive
Whitby, Ontario
Discover The Perfect Blend Of Comfort And Style In This Beautifully Maintained Home With Just Shy Of 2000 Sq Ft Of Above Grade Living Space, Located In One Of Whitby's Most Sought-AfterNeighbourhoods. The Main Floor Offers Ultimate Convenience With A Laundry Room Providing Direct Access To The Backyard, A Powder Room, And A Bright, Open-Concept Living And Dining Area. The Living Room Features A Charming Bay Window Overlooking The Street, While The Dining Area Offers A View Of The Private Backyard. A Separate Family Room With A Cozy Wood-Burning Fireplace Is Perfect For Relaxing Evenings. The Fully Renovated Kitchen Is A Showstopper, Featuring Bright White Cabinetry, Quartz Waterfall Countertop On The Peninsula With Seating, Stainless Steel Appliances, And A Walkout To A Spacious Two-Tier Deck Overlooking The Beautifully Treed Yard. Upstairs, The Primary Bedroom Includes A Walk-In Closet And A 3-Piece Ensuite With A Walk-In Shower. Three Additional Bedrooms And A Full Main Bathroom Complete The Upper Level, Providing Plenty Of Space For The Whole Family. The Unfinished Basement Offers Incredible Potential To Design Your Dream Rec Room, Home Gym, Or Additional Living Space. Step Outside To A Fully Fenced Backyard, Surrounded By Mature Trees That Provide Shade And Privacy, The Perfect Setting For Summer Gatherings Or Peaceful Afternoons Outdoors. Close To Schools, Parks, And Shopping, This Home Offers Everything Your Family Needs - Space, Style, And A Location You'll Love. EXTRAS: Fridge (2022), Kitchen Sliding Doors (2022), Kitchen Renovation (2023), Microwave (2023), Stove (2025), Chimney (2025). See Attached Fact Sheet For All Dates & Upgrades. (id:61476)
1602 Chilliwack Street
Oshawa, Ontario
Experience refined living at 1602 Chilliwack Street an exceptional four-bedroom (2+2), three-bathroom brick raised bungalow in the highly sought-after North Oshawa. Thoughtfully redesigned and renovated top-to-bottom with over $200,000 in premium upgrades, this home blends luxury, functionality, and multi-generational living like few others.Set on a quiet, family-friendly street in the desirable Midhaven community, it offers the perfect balance of comfort, security, and sophistication. Surrounded by well-kept homes and peaceful surroundings, it redefines what it means to live beautifully in one of Oshawas most established neighbourhoods.Step inside to soaring 13-foot ceilings, porcelain floors, and expansive rooms designed for effortless family living and sophisticated entertaining. The open-concept living and dining area impresses with a stylish half wall overlooking the living room below. The chef-inspired eat-in kitchen features quartz countertops, backsplash, built-in high-end stainless steel KitchenAid appliances, a large island with breakfast bar, and a walk-out to a deck for seamless indoor-outdoor living.The fully finished walk-out lower level offers a complete two-bedroom in-law suite with a private entrance, open living and dining area, gas fireplace, kitchen with quartz counters, laundry, and walk-out to a private patio perfect for family, guests, or rental income.Thoughtfully designed for wheelchair accessibility, this home includes an exterior ramp, lift from the garage, and an accessible bedroom and bathroom for comfort, safety, and independence.This is not just a bungalow its a statement in modern, multi-generational living. Homes of this caliber rarely come to market! Experience Results That Move You at 1602 Chilliwack Street, Oshawa. (id:61476)
233 Greenwood Avenue
Oshawa, Ontario
Legal Duplex on a Quiet Tree-Lined Cul-de-Sac. Offset your mortgage or enjoy turnkey rental income with this fully renovated duplex, finished top to bottom with quality craftsmanship. The main floor showcases refinished hardwood, a custom maple kitchen with granite counters, two bright bedrooms, and a sleek new bath. It is enhanced with stained glass accents that add timeless character and warmth. The lower suite, with its own private entrance, features a designer kitchen, spacious 14' x14' bedroom, airy egress windows, stylish finishes and ample storage throughout. Extras include a double-depth garage with hydro (fits two cars or makes an ideal workshop), a fully fenced yard, and parking for six. Each unit has its own laundry. Updates & Highlights: Hardwood floors, bath, windows, and full interior paint (2025), Central air (2019), Legal apartment (2016), Owned hot water tank, Same owner for 18 years lovingly maintained, not a flip. Located on a quiet cul-de-sac with easy access to Highway 401, the GO Train, and Oshawa Centre, this property delivers both comfort and cash flow a smart investment on a peaceful street. (id:61476)
77 James Rowe Court
Whitby, Ontario
Welcome to this beautifully upgraded family home, perfectly situated on a quiet court in the heart of Williamsburg. With over 3,100 sq ft of finished living space, this 4-bedroom, 4-bathroom residence blends comfort, function, and style in one of the area's most sought-after neighbourhoods. The main level features rich hardwood floors and an open-concept layout that flows seamlessly from the living and dining rooms into a chef-inspired kitchen with granite countertops, ample cabinetry, and modern finishes. Pot lights add warmth, while the cozy family room with gas fireplace offers a perfect spot to unwind. Upstairs, luxury vinyl flooring adds durability and style. The spacious bedrooms and updated bathrooms feature contemporary finishes, ideal for todays family. The fully finished basement includes a large open space currently set up as a home gym. With flooring and electrical in place, it can easily be converted into a 5th bedroom, office, or nanny suite with a simple wall and door. Outside, enjoy a private backyard oasis with a stunning 50' x 10' deck overlooking beautifully landscaped gardensperfect for entertaining or relaxing. The professionally landscaped front and back yards enhance both curb appeal and function. Located in a quiet, family-friendly community close to top schools, parks, shopping, and morethis home is truly move-in ready and meticulously maintained. Updates: Furnace & heat pump (2023), Roof(2020), New washer, dryer, garage doors, front door, driveway and interlock. (id:61476)
23 Crombie Street
Clarington, Ontario
Welcome to this beautifully designed 4-bedroom, 4-bathroom detached home offering nearly 2,500 sq. ft. of thoughtfully planned living space in one of Bowmanville's most desirable family communities near Bowmanville Ave & William Fair Dr. The main floor features an open-concept layout with a formal dining room, a bright family room, and a modern kitchen with quartz countertops, breakfast bar, and breakfast area that walks out to the backyard. A powder room, laundry room, and direct access to the 2-car garage add convenience. Upstairs, the spacious master suite boasts a walk-in closet and 5-piece ensuite, while the additional bedrooms are generous in size, with Bedrooms 2 and 3 offering walk-in closets and their own ensuite or semi-ensuite bathrooms. Located close to schools, parks, shopping, transit, and highways, this home is perfect for families seeking both comfort and convenience. (id:61476)
174 Mary Street N
Oshawa, Ontario
Excellent residential opportunity located between downtown and North Oshawa with strong development potential and long-term value. At the heart of the property is a spacious 2,918 SF building with versatile interior space and high ceilings inviting you to reimagine its layout to suit your residential or investment vision. The generous lot size also provides room to expand or start anew, offering a blank canvas for a custom home or investment project. Complemented by easy access to schools, parks, shopping, and transit, making this property ideal for both living and investing. (id:61476)
2370 Bruce Road
Scugog, Ontario
Welcome to this beautifully renovated 4+1 bedroom bungalow, set on a breathtaking 12.5-acre property in Seagrave, Ontario. Offering a peaceful, rural lifestyle with all the modern comforts, this home is a true retreat. The property features a private pond, lush fields, and a charming barn, making it ideal for hobby farming, gardening, or simply enjoying natures beauty. Additionally, its prime location along a snowmobile trail makes itan ideal haven for snowmobile enthusiasts, offering easy access to winter adventures right from your doorstep. Inside, the home has been thoughtfully updated throughout. The bright, open-concept kitchen boasts brand-new appliances, custom cabinetry, and plenty of counter space perfect for both everyday living and hosting family and friends. The main floor includes 4 spacious bedrooms, and main floor laundry. The fully finished basement provides additional living space, with a large family room, a fifth bedroom, and plenty of room for storage, making it perfect for a home office, gym, or extra guest accommodations. Step outside to enjoy the expansive property, where you'll find a large barn that offers a range of possibilities for animals, storage, or workshops. The deck is ready for an aboveground pool, perfect for relaxing or entertaining during the warmer months. Whether you're looking to expand your outdoor activities or simply unwind in the peace of your own private oasis, this property has it all. This is a rare opportunity to own a turnkey, move-in ready home with acres of privacy, ideal for nature lovers, hobbyists, or those seeking a peaceful rural lifestyle. Don't miss out book your showing today! (id:61476)
44 Rutherford Drive
Clarington, Ontario
Welcome To 44 Rutherford Dr! This Spacious 4+1 Bedroom, 4 Bath Home Has Been Tastefully Updated Throughout Boasting 2629 Sq Ft Above Grade With Finished Basement! Main Level Features 2 Pc Bath, Laundry Area With Garage Access, Spacious Living/Dining Area, Bright Updated Eat-In Kitchen With Granite Counters & Sunken Family Room With Custom Built-ins & Gas Fireplace! 2nd Level Boasts 4 Spacious Bedrooms & 2 Full Baths Including Oversized Primary Bedroom With Bonus Sitting Area, His & Hers Walk-in Closets & Stunning Updated 4 Pc Ensuite Bath! Finished Basement Features Storage/Utility Area, 5th Bedroom, 3 Pc Bath & 2 Large Rec Areas! Fully Fenced Backyard Complete With Expansive 2-Tiered Deck & Pergola, Lush With Greenery, Heated Above Ground Pool & No Neighbours Behind! Excellent Location Situated In The Heart Of Newcastle Walking Distance To Charming Downtown Newcastle Village, Restaurants, Grocery Stores, Schools (Newcastle Public & St. Francis of Assisi), Multiple Parks & Transit! Mins From 401 & 115 Access! See Virtual Tour!! Open House Sat & Sun 12-2! (id:61476)
1692 Central Street
Pickering, Ontario
Prime Turnkey Investment Fully Leased 6-Unit Mixed-Use Property. Exceptional opportunity to own a fully renovated, legal 6-unit property in the heart of Claremont (North Pickering). This rare offering includes two updated buildings featuring 4 residential units and 2 office/retail spaces, all leased to high-quality AAA tenants who cover their own utilities and actively maintain the premises.Total 7392 sq ft Renovated top to bottom.Located just minutes from Highways 7 and 407, offering seamless connectivity and long-term growth potential.Net Operating Income:$ $75,606.68!!! with 1 vacant unit. Potential for more.Roofs age 2018-19, New Sidings in 2018-19, New Windows in 2019, New Furnaces & A/C in 2019, Asphalt For Both Parking Lots(9 Legal Parking Spots) (id:61476)
30 Pier Street
Scugog, Ontario
This beautifully updated 1.5-storey home offers 3 spacious bedrooms, 2 full baths, and laminate flooring throughout. The bright, open layout is perfect for everyday living, with an upgraded kitchen and modern finishes throughout. Situated on a large lot with a massive detached garage ideal for a workshop, storage, or additional parking. Just a 1-minute walk to Lake Scugog, offering year-round access to boating, fishing, and outdoor recreation. A fantastic opportunity for families, retirees, or investors! Extras: Flooring (2022), Kitchen (2022), Shingles (2022), Enclosed Porch (2022), Paved Driveway (2022), Fence (2022), Pot Lights (2023), Bathrooms (2025), Paint (2025) (id:61476)
193 Bloor Street W
Oshawa, Ontario
Location, Location, Location! Huge Opportunity To Hold For Future Investment Or Development. With R6-C Zoning Develop Into An Apartment Building, Long Term Care Facility, Nursing Home Or Retirement Home. Surrounded By Large High Rise Multi-family Properties. Currently Used As A 2 Bedroom, 2 Bathroom Home With 2nd Floor Bonus Room. Survey And Topographical Map Available. **EXTRAS** Detached garage with power, newer gas furnace, 200 Amp service. Sold as-is-where-is. Some renovations required to make existing structure liveable. (id:61476)


