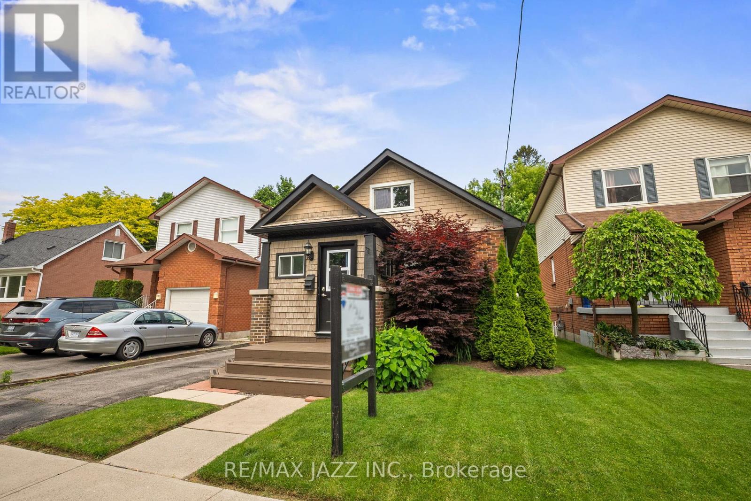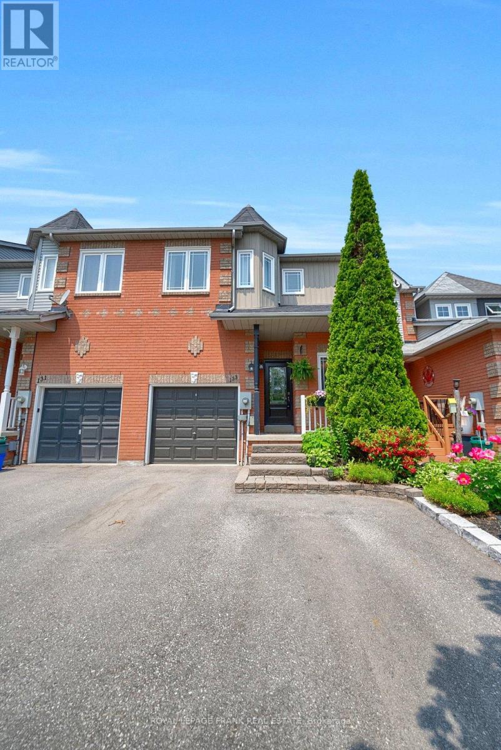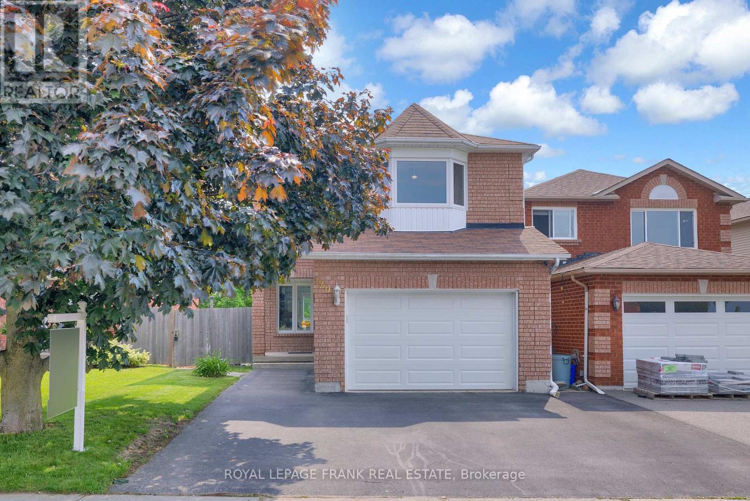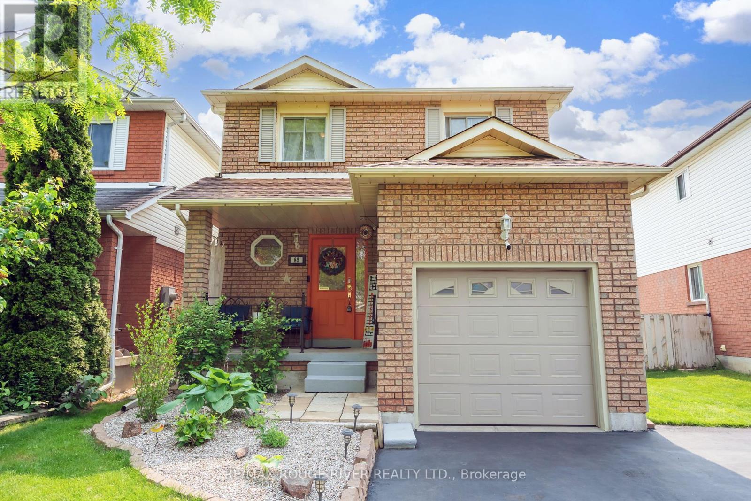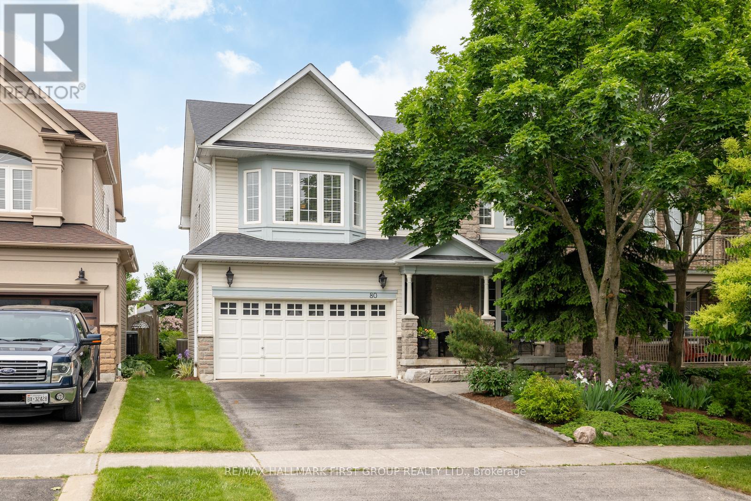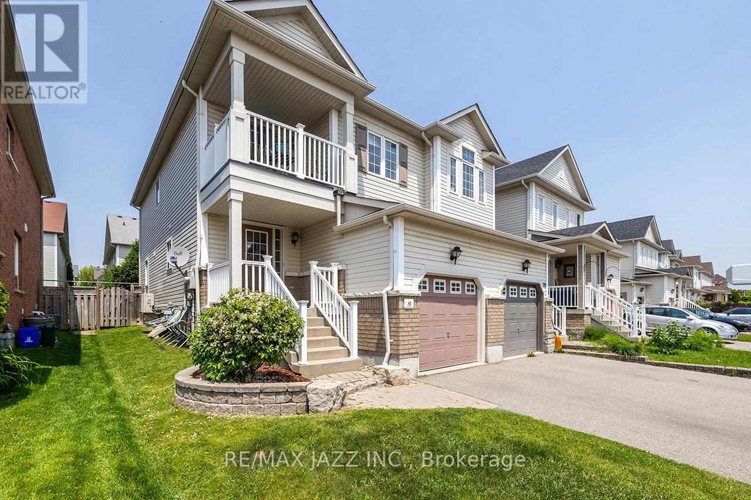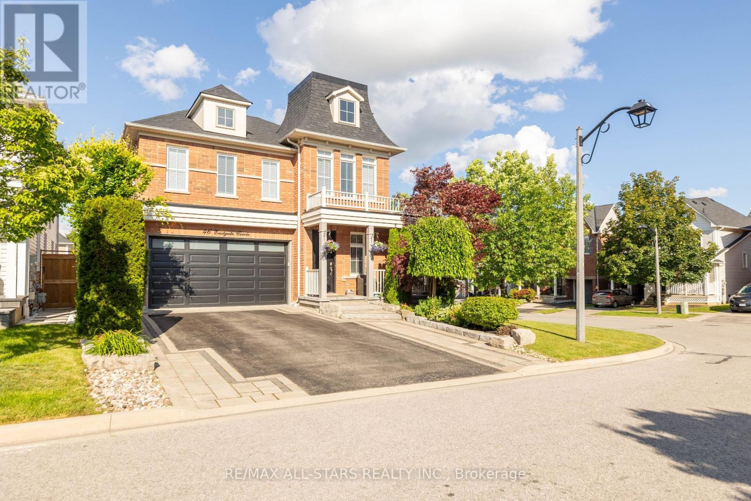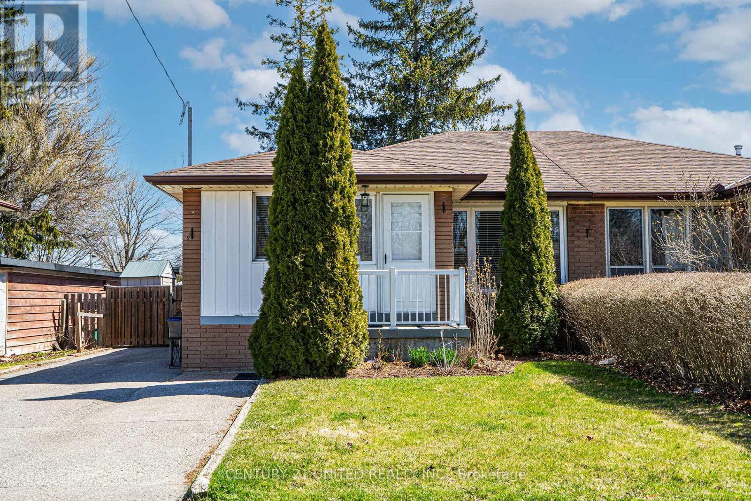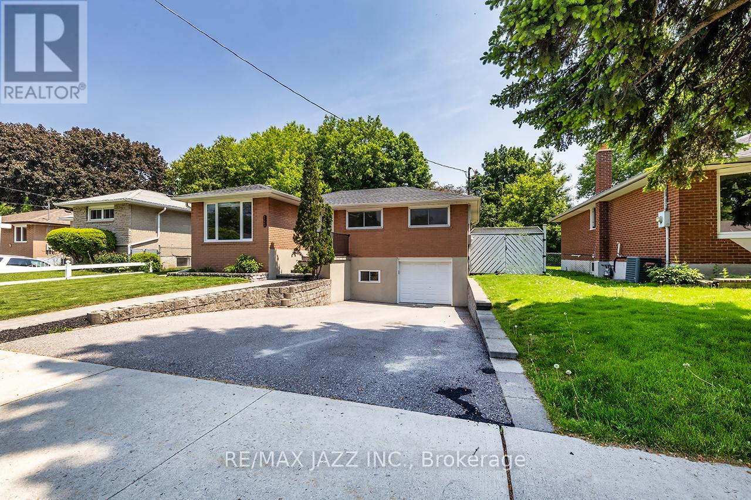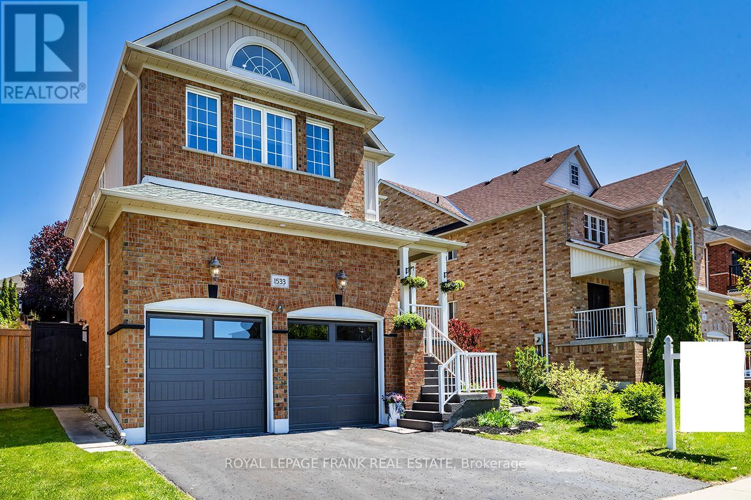70 Yorkville Drive
Clarington, Ontario
Welcome to your perfect place to call home! Nestled in a friendly, family-oriented neighbourhood, this charming 2-storey gem is just steps from parks, schools, and transit. Everything you need right at your doorstep. Inside, you'll find a bright and spacious eat-in kitchen with laminate floor and a walk-out to your private, fenced back yard ideal for summer BBQs or relaxing mornings with coffee. The open-concept living and dining area features stylish laminate flooring, perfect for cozy nights in or entertaining guests. Upstairs, you'll discover three generously sized bedrooms, including a lovely primary suite complete with a walk-in closet and its own ensuite. Whether you're just starting out or looking for a warm, welcoming place to grow, this home checks all the boxes! (id:61476)
139 Warren Avenue
Oshawa, Ontario
Charming Bungalow in Sought-After McLaughlin Community! Welcome to this delightful 2-bedroom detached bungalow nestled in one of Oshawa's most established neighbourhoods. Set on a deep 97-foot lot, this home offers fantastic curb appeal and a lifestyle of comfort and convenience. Perfect for first-time buyers, downsizers, or savvy investors. Step inside to discover a warm and inviting layout, featuring a bright main level with a full 4-piece bathroom and cozy living spaces. The finished basement extends your living area with ample space for entertaining, hobbies, or a home office complete with a bar area and a bonus washroom rough-in (toilet and washbasin installed). Enjoy outdoor dining and relaxed summer evenings on the beautiful covered patio (2020), tucked privately at the back of the home and offering excellent shade and a great space for hosting. The yard is perfect for pets, gardening, or simply unwinding in your own quiet retreat. Additional features include a newly installed central AC (2023), ample attic storage which could be converted to an additional finished space and a private driveway with parking for up to 3 vehicles. Located just minutes from everyday essentials and lifestyle amenities, you're within 2 km of the Oshawa Valley Botanical Gardens, Oshawa Hospital, O'Neill CVI, children's hockey arenas, and several other schools making this a family-friendly and commuter-convenient location. Don't miss the chance to own this charming home in a highly desirable area! (id:61476)
133 Trewin Lane
Clarington, Ontario
***OPEN HOUSE June 14 & 15 @ 2:00 pm - 4:00 pm*** Welcome home to 133 Trewin Lane in one of the most sought after areas in Bowmanville. This stunning freehold townhouse is freshly painted throughout, updated bathrooms, open concept main floor, new quartz kitchen counters and custom backsplash with W/O to large deck & private backyard which are perfect for summer BBQs! 2nd floor boasts 3 spacious bedrooms including large primary with walk-in closet & 4 pc ensuite. The finished basement rec room includes ample storage, a projector screen with home theatre that will make movie nights with the family loads of fun! Close to 401, Go Train, schools, shopping & amenities. Walking distance to downtown Bowmanville! (id:61476)
120 Bonnycastle Drive
Clarington, Ontario
Renovated Home with Legal Basement Apartment in Prime Bowmanville Location! Dont miss this fabulous, updated home located in a highly sought-after Bowmanville neighbourhood. Offering stylish upgrades, income potential, and unbeatable convenience, this home is the perfect setup to help offset your mortgage or accommodate multigenerational living. The main and second floors feature hardwood flooring throughout, a modern, professionally designed kitchen with quartz countertops, matching quartz backsplash, stainless steel appliances, upgraded gas stove, and an islandplus a double garden door walkout to a deck overlooking the backyard. You'll also find a spacious living/dining area, main floor laundry, and a powder room for added convenience. The upper split-level boasts a bright family room with soaring ceilings, bay window, and hardwood floors. The primary suite offers a walk-in closet and an updated 3-piece ensuite. All bedrooms feature hardwood floors and share an updated main bath. The fully self-contained walk-out basement apartment includes a separate entrance, one bedroom, kitchen, living room, 4-piece bath, and in-suite laundryideal for rental income or extended family. Extras include an extra-wide driveway for ample parking, and a location just minutes from Highway 401 and the Bowmanville GO Station. Enjoy close proximity to restaurants, grocery stores, parks, and scenic trailseverything you need right at your doorstep. ** This is a linked property.** (id:61476)
82 Edgerton Drive
Clarington, Ontario
Charming, Renovated Family Home on a Quiet, Tree-Lined Street! Be the envy of your friends with this beautifully maintained & updated two-storey home. Situated on a spacious lot with manicured landscaping, this property boasts exceptional curb appeal & a welcoming front porch with wrought iron railings (2019).Step inside to a large foyer with a double-door closet & a convenient 2-pc powder room. The open-concept main floor features a bright living room & beautifully renovated kitchen with high-end SS appliances, a glass tile backsplash, ample cabinetry, & a generous pantry. A large breakfast island flows seamlessly into the dining area, highlighted by a decorative art niche and French garden doors that open to a stunning backyard retreat. Upstairs, you'll find 3 generously sized bedrooms and 2 full bathrooms. The primary suite includes a walk-in closet & a spa-like ensuite with a ceramic-tiled walk-in shower. The additional bedrooms offer plenty of closet space, and the second bathroom features a new waterproof vinyl plank floor, tiled walls, a ceramic sink, & a tub/shower combo. A convenient linen closet completes the upper level. The fully finished lower level adds valuable living space, with a large rec room, laundry room, & storage areas. Outside, enjoy an entertainers' dream backyard with deck, landscaped gardens, two boxed garden beds, and a majestic maple tree as the centerpiece. Cement patio pads provide a perfect spot for outdoor dining or relaxing under the shade of mature trees. Both front and back yards are designed for low-maintenance living. Additional features include a resurfaced asphalt driveway with parking for four cars, attached garage with automatic door opener & keypad entry, and numerous recent updates such as new modern fixtures, fresh paint throughout, & popcorn ceiling removal. Ideally located near top-rated schools, parks, trails, splash pads, shopping, transit, with easy access to Hwy 401. This lovingly cared-for home is move-in ready! ** This is a linked property.** (id:61476)
736 Cricklewood Drive
Oshawa, Ontario
Rarely offered raised Bungalow in the heart of Oshawa! Welcome to this beautifully renovated 1+2 bedroom, 2 bathroom semi-detached raised bungalow, nestled on a quiet cul-de-sac in the highly sought-after Pinecrest neighbourhood. This bright and spacious home features a sun-filled main floor with large windows that flood the space with natural light, complemented by brand-new laminate flooring and fresh paint throughout. Large Primary Bedroom with a 4-pc bath just off the main living&dining areas. Kitchen with Stainless Steel Appliances, plenty of storage space, and a walk-out to the deck just off the dining area. The newly updated lower level offers two generous bedrooms, a convenient 2-piece bath, and plenty of storage perfect for guests, teens, or a home office setup. Sitting on a massive irregular lot, the exterior boasts mature trees, beautiful landscaping, and a large private driveway with space for 4 vehicles. Step outside to a large backyard perfect for entertaining whether it's summer BBQs, outdoor dining, or relaxing under the trees, this space is ready for your enjoyment.Enjoy the peaceful surroundings of this family-friendly street, all while being just minutes from top-rated schools, shopping, highway access, Rossland Square, Shoppers Drug Mart, Metro, LA Fitness, Coffee Culture, and so much more.Dont miss this rare opportunity to own a move-in-ready home in one of the area's most desirable communities! (id:61476)
80 Darius Harns Drive
Whitby, Ontario
Situated in one of Brooklins most sought-after neighborhoods, this beautiful 2,996-square-foot detached home offers a perfect blend of elegance, modern upgrades, and comfortable living. Set on a 138-foot deep lot, with a west-facing backyard, surrounded by mature trees, this property provides privacy and serenity. From the moment you arrive, natural stone steps lead you to a spacious covered porch, the perfect spot to enjoy a morning coffee while watching the eastern sunrise. Inside, the home boasts 9-foot ceilings and thoughtfully upgraded finishes throughout. The formal dining room features an impressive coffered ceiling, while the family room is a showstopper with soaring ceilings, a grand arched window above the cozy fireplace, and abundant natural light. The kitchen is stylish and functional, showcasing sleek cabinetry, quartz countertops, and stainless steel appliances. A generous center island provides ample space for meal prep and casual dining, making it the heart of the home. Step outside into the beautifully landscaped backyard, a peaceful retreat for relaxation and entertaining. Natural stone steps lead you to a charming wooden pergola, surrounded by lush greenery and mature trees, creating the perfect setting for outdoor gatherings. With pride of ownership evident throughout, this move-in-ready home is your opportunity to live in one of Brooklins most desirable communities. (id:61476)
80 Barrister Avenue
Whitby, Ontario
Welcome to 80 Barrister Ave in Whitby. This three-bedroom, three bathroom, two-storey, end unit townhome is located in a wonderful Pringle Creek neighbourhood. As soon as you walk in the front door, you will fall in love with the open and bright feel of this Whitby home. The generously sized main floor family/dining space offers a cozy feel with the gas fireplace. Enjoy a very well laid out galley-style kitchen that has an attached breakfast space for family meals and game time. Walk out from the breakfast space to a nicely sized patio for outdoor enjoyment. Upstairs we have three nicely sized bedrooms and two four-piece bathrooms. The primary bedroom is complete with a four-piece ensuite and a walk-in closet. The second bedroom has access to the upper balcony that offers a beautiful western view. The basement rec room is ideal for the kids and adults to play, complete with laminate flooring, pot lights and a separate laundry room. The garage has ample space for a vehicle as well upper storage for seasonal items. The central Whitby location has this home close to many amenities, restaurants, shopping, downtown, 401, 412, 407, Whitby Recreation Centre and much more. Don't miss this beauty! (id:61476)
46 Eastgate Circle
Whitby, Ontario
IDEAL NEST! Beautiful, modern, all brick, 4+1 bedroom, 4 bath home with backyard oasis! Fully renovated home, gourmet kitchen, stainless steel appliances, quartz counters, fully finished lower level w/wet bar and fireplace and new roof May 2024. Professionally landscaped (150k spent), manicured gardens, irrigation system, swimming pool, gas fire pit and BBQ's. Enjoy every day in this gorgeous home, situated on one of the quietest and kid friendliest streets in the neighbourhood. Great schools, walking trails, green spaces and all the shops, great restaurants and boutiques of charming Brooklin are only steps away. Minutes to 407. They don't come as turn key as this very often! (id:61476)
243 Lupin Drive
Whitby, Ontario
This bright and spacious semi-detached bungalow offers excellent flexibility for multi-generational living or rental income. The main level has been recently renovated and freshly painted, featuring a modern open-concept layout with updated kitchen, new appliances, and stylish flooring throughout. You'll find three comfortable bedrooms, a 3-piece bathroom, and a combined living/dining/kitchen space that's perfect for everyday living. The lower level is accessible by a separate entrance and includes a generous open-concept living area, one bedroom plus a den, a full bathroom, and shared laundry ideal for extended family or guests. Enjoy the low-maintenance, fully fenced backyard perfect for entertaining or relaxing outdoors. Parking for three vehicles. Conveniently located near public transit, shopping, and quick access to Highway 401. A fantastic opportunity in a sought-after location! (id:61476)
145 Lupin Drive
Whitby, Ontario
RARE, VACANT, LEGAL 2-UNIT HOME!!! Welcome to this beautifully updated all-brick bungalow in a sought-after Whitby neighbourhood a rare opportunity offering versatility, comfort, and income potential. Whether you're an investor, multi-generational family, or a savvy buyer looking to offset mortgage costs, this home checks all the boxes. Set on a beautiful, family-friendly street, this move-in ready home features a bright and spacious 3-bedroom main level with an updated 5-piece bathroom, and a warm, inviting layout ideal for everyday living. Downstairs, the legal 1-bedroom basement apartment registered with the Town of Whitby offers a separate entrance, open-concept design, full kitchen, and its own 3-piece bath. A fantastic mortgage helper or in-law option. The home has been extensively updated for peace of mind: updated roof with transferable warranty, newer windows and furnace, upgraded attic insulation, newer gutters and downspouts. The fenced backyard offers privacy and space for kids or pets to play, while the extended driveway and garage easily accommodate parking for four vehicles. Located close to top-rated schools, parks, transit, and Whitby's thriving amenities, this is a property that combines lifestyle and long-term value. A true turn-key solution with legal rental income potential in one of Durham Regions most desirable communities. (id:61476)
1533 Clearbrook Drive
Oshawa, Ontario
Be prepared to fall in LOVE with this stunning Halminen built family home. Over 3400 square feet of finished living space! With over $150,000 in recent renovations, its beauty will not disappoint! The heart of the home--the stylish gourmet kitchen is a chefs delight with quartz countertops, stainless steel appliances, two-tone cabinets and design-forward lighting. The bright breakfast area with sliding glass walkout to deck and mature yard overlooks the comfy and cozy family room with gas fireplace. A classic sun-filled living room, the sophistication of the zebra blinds the formal dining room complete the timeless elegance of this main level. Whether you're hosting guests or enjoying a quiet night in, this layout delivers versatility & elegance. Relax in the gorgeous primary bedroom with walk-in closet and a spa-inspired 5-piece ensuite. From the second bedroom with vaulted ceilings and arch top window to the generous bedrooms with double closets and upper-level laundry room, this 2nd level provides comfort and family convenience. Enjoy the summer sun on the back deck or read that favourite book in the shade of the welcoming gazebo. The lower recreation room with walkout to garage provides a bright area for working out or comfortable playroom for the kiddos. Do you need room for Grandma? your nanny? visiting out of town guests? independent teenagers? No need to worry the separate entrance leads to a lovely self contained in -law suite with kitchen, living room, bedroom with egress window and 4 pc bath with jetted bathtub. This carpet free family home is within walking distance to big box stores, recreation centre, restaurants, banking, schools, shopping and is a short drive to the 401/407. A 12-month warranty covering home systems & major appliances provides peace of mind. Freshly painted porch (2025) Kitchen and bathroom reno (2024) New windows (2024) New garage doors (2024) New front door (2024) Resealed Driveway (2024) Furnace & A/C (2019) Shingles (2018). (id:61476)



