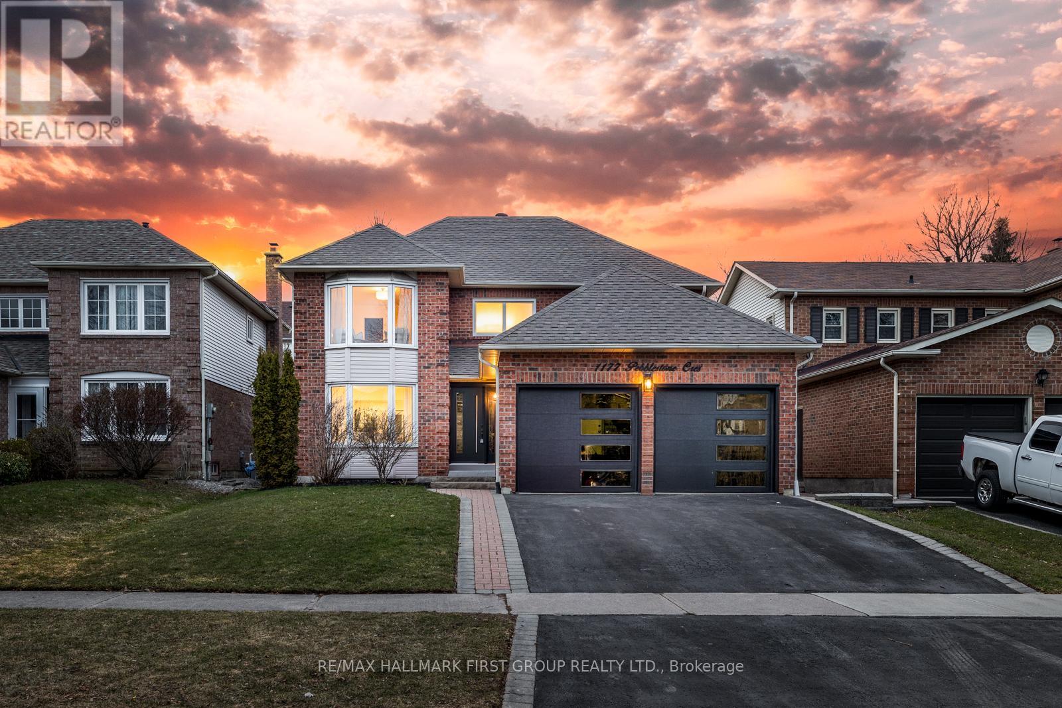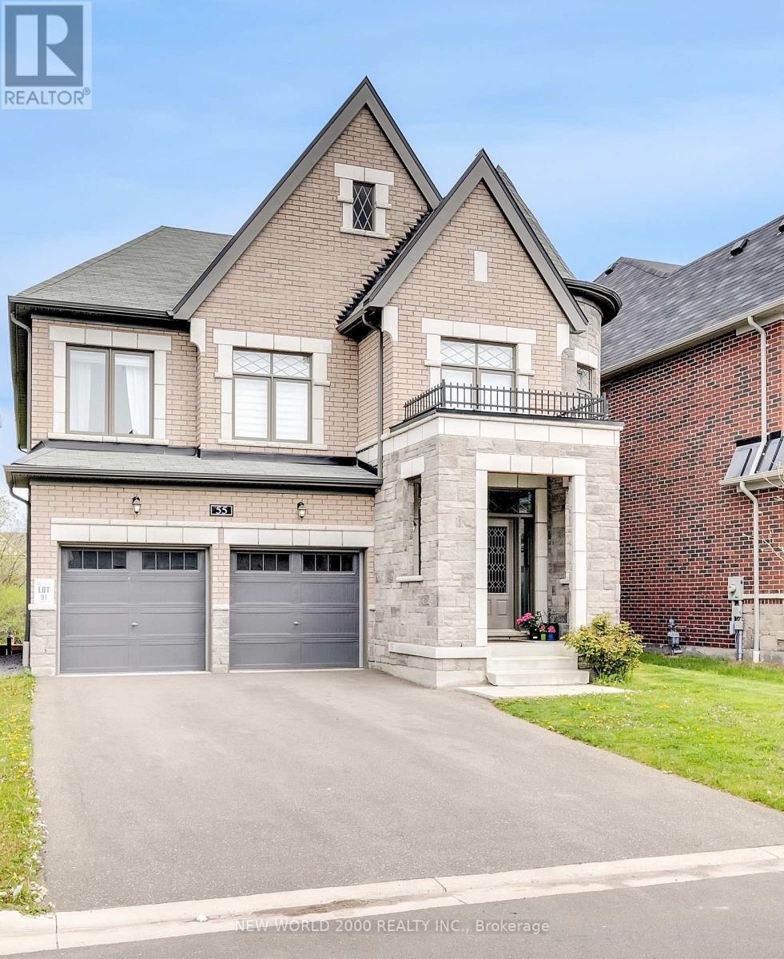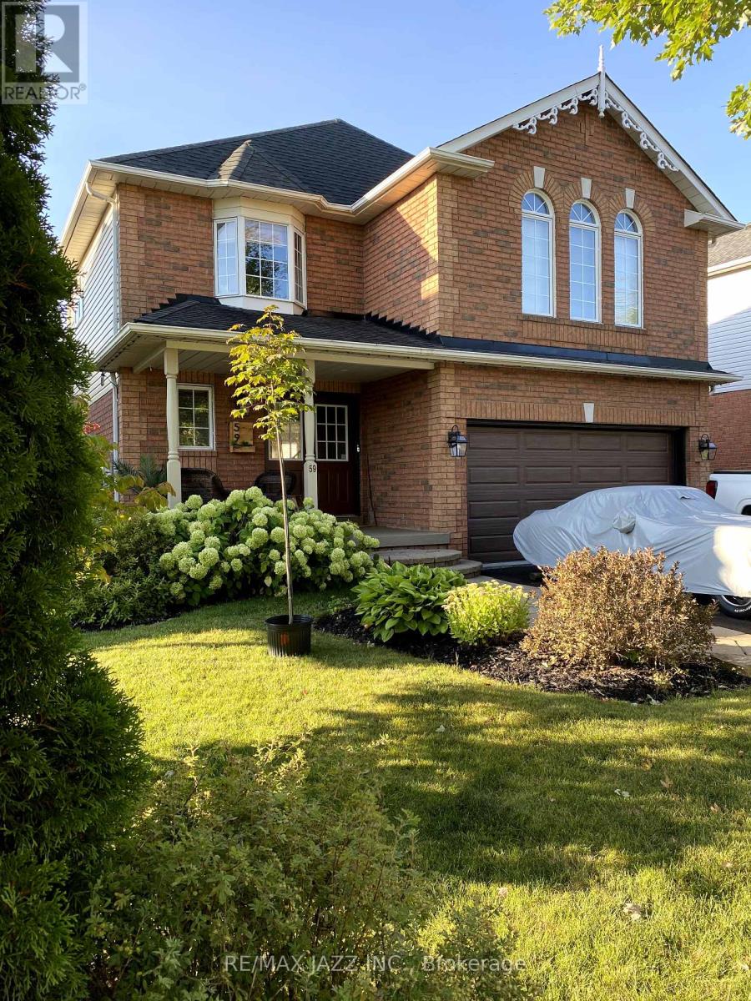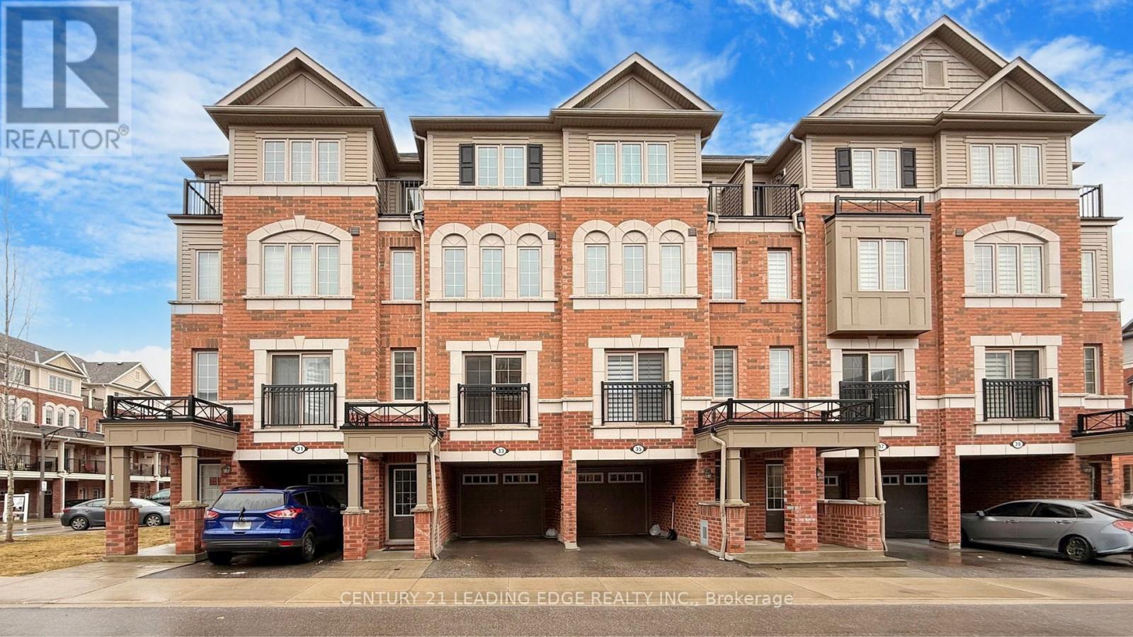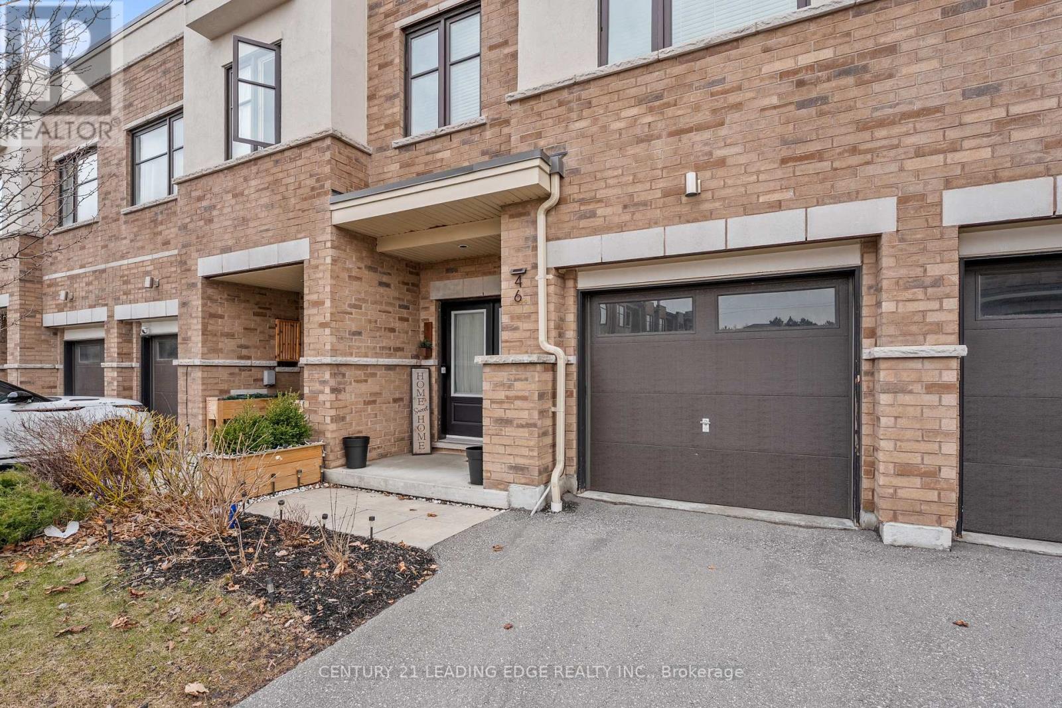49 Montana Crescent
Whitby, Ontario
Tribute's Platinum Collection! The 'Cornwall' model featuring luxury upgrades throughout including 7.5" hardwood throughout including staircase with wrought iron spindles, 10ft ceilings & more. Gourmet kitchen featuring upgraded soft close cabinets, butlers pantry with beverage fridge & custom pull out shelving, quartz counters & backsplash, large 11x4' island with ample storage & pendant lighting, built-in stainless steel appliances including Wolf oven & countertop gas range. Breakfast area boasts an oversize sliding glass walk-out with transom window leading through to the entertainers deck. Impressive great room warmed by gas fireplace with stunning custom board/batten surround & bay window with backyard views. Convenient main floor laundry, front office with french door entry that can be easily converted into a 2nd bedroom & formal dining room with elegant coffered ceilings. The lower level offers 8ft ceilings, amazing above grade windows, a spacious rec room with gas fireplace, wet bar, 3pc bath, exercise room with cushion floor & 2 additional bedrooms both with walk-in closets! Situated in a demand Brooklin community, steps to parks, schools, transits, downtown shops, transits & easy hwy 407 access for commuters! (id:61476)
1911 - 1455 Celebration Drive
Pickering, Ontario
Welcome to this beautifully upgraded and spacious 1-bedroom, 1-bathroom condo in the newly built Universal City 2. Never lived in, this pristine unit features soaring 9-foot ceilings, a sleek open-concept layout, and a large balcony - perfect for enjoying your morning coffee or unwinding in the evening. The stylish kitchen boasts upgraded stainless steel appliances and flows seamlessly into the bright living and dining areas, making it ideal for entertaining. You'll also enjoy the convenience of in-unit laundry and a private storage locker. Residents have access to exceptional amenities including a state-of-the-art fitness centre, saunas, party room with full kitchen and lounge area. Outdoor amenities include a pool, BBQ area, landscaped terrace, cozy fire pit, cabanas, and comfortable lounge spaces. Ideally located within walking distance to the Pickering GO Station and just minutes from Hwy 401, Pickering Town Centre, local shops, restaurants, and the marina - this condo offers stylish living with unbeatable convenience. (id:61476)
1305 - 700 Wilson Road N
Oshawa, Ontario
Stop the search!! You've found your dream condo! Thousands of dollars in upgrades! Fully renovated & nothing left to do except relax and enjoy the south/west views of the City and Lake Ontario from your spacious balcony. The Emerald Suite offers approximately 1810Sq ft Of Living Space including the south facing solarium. This Spacious 2 Bedroom + den, 2 Bathroom Condo Is A Show Stopper! Step Inside A Welcoming Large Foyer With A Functional Layout, Closet & Coffered Ceiling! Fully renovated Kitchen With custom cabinetry, Granite Counters, Undermount Double Sink, Glass tile Backsplash, Breakfast island and Stainless Steel appliances. A Cozy Sunroom Next To the Breakfast area Is a great Place To Wind Down The Day and watch the City lights! L-Shaped Living/ Dining Rooms with gleaming hardwood floors Offer A Grand Open Concept entertaining area with Sliding Doors To The Balcony. Enjoy the cold/rainy days in front of your fireplace in the cozy den. Large primary bedroom with hardwood floors & beautifully renovated ensuite plus 3 additional closets with custom shoe racks and jewellery drawers. Spacious 2nd Bedroom also with hardwood floors conveniently located across from another remodelled 4 pc bath! The Plaza 700 is a much sought after building with great amenities including: Workshop, Library, Sauna, Indoor Swimming Pool, Party Room, Exercise/Weight Room, Craft Room, Car Wash Station & Bbq Patio! Underground Parking And Locker. Book your private showing today. (id:61476)
1177 Pebblestone Crescent
Pickering, Ontario
Stunning 4+1 Bedroom Family Home in a Prime Location, This beautifully maintained all-brick home offers the perfect blend of modern upgrades, spacious living, and family-friendly charm. Located in a highly sought-after neighborhood with close proximity to multiple schools, this home is ideal for growing families. Step inside to discover an open-concept main floor, illuminated by pot lights throughout and featuring newly sanded and stained real hardwood floors. The modern kitchen is a chef's dream, boasting quartz countertops, a large island, and ample storage. Upstairs, the primary suite is a true retreat, complete with a walk-in closet, a luxurious freestanding tub, and a walk-in shower. The home also includes a large main-floor laundry room, crown moulding, and a central vacuum system for added convenience. The fully finished basement offers additional living space, featuring an in-law suite with a kitchenette and a full bathroom, making it perfect for extended family or guests. This beautiful home is move-in ready, dont miss out on this incredible opportunity! (id:61476)
55 Bremner Street
Whitby, Ontario
A Meticulously Upgraded, Modern Family Home. This 3591 sqft Home Is Built On A Premium Lot! Backing Onto Lush Green-Space and Walking Trail. Located In A Prime Location In Whitby, Minutes From Essential Amenities, Shopping, Clinics, Top Rated Schools, Hwy 401/407. Every Aspect Of This Property Emphasizes Quality Construction, High End Upgrades and Excellent Location. Perfect Home For A Growing Family. This Home Has Over 200k spent on upgrades; Chef's Kitchen W/ Built-in Jenn-Air Appliances, Smooth, Coffered, and Tray Ceilings, Large Windows, Stunning Light Fixtures, French Doors, Spa Inspired Master Ensuite, Walk-Out Basement, Gas Line Rough-In For BBQ In Backyard And More! (id:61476)
401 - 712 Rossland Road E
Whitby, Ontario
Welcome to the "Connoisseur" building in the heart of Whitby with all the convenience of shops, restaurants, schools, parks, rec centre and transit just steps away. This impressively kept suite offers lots of windows with an abundance of natural light. The unit offers a great functional layout with 2 large bedrooms, 2 full bathrooms plenty of closet space and ensuite laundry. With no wasted square footage the large living room combined with dining room, and walk in pantry exudes spacious comfort. With 1 underground parking space and storage locker the package is complete. Just pack your bags and call, this condo is move in ready. (Note - This building no longer allows pets). (id:61476)
1860 B Thorah Concession 11
Brock, Ontario
A rare opportunity to own an awesome hobby farm on 46 picturesque acres in Rural Brock. Some acres are hay fields, some forested with 2 ponds and a stream meandering through the property. There is a 3 bedroom home, a large metal clad multi level 32X55 workshop with running water and electricity, a garage and a 20X20 livestock shed. The home has a new shingled roof, new furnace, new ultraviolet water system, Enjoy morning coffee and beautiful views overlooking fields and trees. You're Going To Fall In Love With This Property. It Starts As You Pull Into The Drive & See The Landscape. This property front 3 roadways and has 2 driveways. 15 Minutes To Town/Grocery Store/Amenities/Boat Launch, 45 Min. To 404, 35 Minutes To Orillia/Lindsay. (id:61476)
642 Simcoe Street
Brock, Ontario
Attention first time buyers and investors! This detached 3 bedroom bungalow features a separate entrance to the basement from the garage to an additional 2 bedrooms and recreation room, which could be converted to a basement in-law suite or has potential for a rental income opportunity. Situated on the edge of town close to Lake Simcoe on an expansive 100 x 150 ft lot and backing onto scenic open fields, offering views of the Beaver River. Freshly painted with hardwood flooring throughout the main level. The spacious living room boasts a cozy gas fireplace and a large picture window that floods the space with natural light. With an oversized 1.5 car garage, this home is ideally located in the up-and-coming Beaverton area, offering easy communting options to the city, while being secluded with lots of privacy. Enjoy outdoor activities by the lake, or walks along the nearby trails! 642 Simcoe Street provides an excellent opportunity for multi-family living or potential rental income. (id:61476)
59 Anders Drive
Scugog, Ontario
Welcome to 59 Anders Drive in picturesque Port Perry. This 2-storey detached home features 3 bedrooms, 4 bathrooms, a finished walkout basement with separate entrance and landscaped backyard with custom built garden shed and outdoor bar. This charming home features a newly renovated kitchen, new hardwood flooring throughout and new carpet on the upper level. The primary bedroom features newly renovated 4-piece ensuite with freestanding clawfoot tub and walk-in glass shower. This must see home in a mature neighbourhood is close to parks, schools, restaurants, and historic downtown. (id:61476)
257 - 33 Foal Path
Oshawa, Ontario
Welcome to this beautifully maintained 4-bedroom, 2.5-bathroom townhouse in the prestigious Windfields community. Freshly painted and move-in ready, this home is perfect for first-time buyers and investors alike. The open-concept living, family, and kitchen area offers a bright and spacious layout, ideal for modern living. Recent upgrades include new stainless steel appliances, a Chamberlain garage door opener, and a Nest Thermostat (3rd Gen), which will be installed before closing. The home is situated in a rapidly growing neighborhood with a newly built public school, just 1.3 km from Durham College and Ontario Tech University. Conveniently located near the 407 and the site of a proposed new mall, this property offers incredible value. (id:61476)
46 Jerseyville Way
Whitby, Ontario
Discover this beautifully designed townhouse in Whitby, offering 3 bedrooms and 3 bathrooms designed for comfortable family living. Situated on a family-oriented street, this home boasts the added benefit of no rear neighbours, backing directly onto Julie Payette Public School. The location is exceptional, with shops, restaurants, public transit, and the GO Train station just moments away. Enjoy seamless commuting with quick access to both Highway 401 and Highway 407. Inside, youll find stylish, modern finishes, spacious rooms, and sun-filling windows. This townhouse is the ideal blend of comfort, convenience, and community. Dont miss your chance to make this your new home! (id:61476)
915 Kicking Horse Path
Oshawa, Ontario
Modern Living in Oshawa's McLaughlin Neighbourhood ! Clean Lines in this Bright and Spacious 1800 Sqt Ft+ Basement. All Brick 2020 Built Townhome ! Features include a Bathroom on every floor, 9 Ft Main Floor Ceilings with Led Lighting and Pendants over the 11 Ft Granite Island! Full Suite of Modern Appliances plus B/In Microwave and Dishwasher plus Ceramic Backsplash and Under Cab Lighting ! Luxe Laminate and Broadloom Flooring,Ceramic Flrs.in All Bathrooms and Main Flr Laundry room ! Walk-out to the Private Fenced Backyard Great for Kids and the Dog, Walk-out from the Kitchen to a Bbq Deck. Luxe Primary Bedroom w/Ensuite Features Soaker Tub and Double Glass Shower and Walk-in Closet. 2 Further Bedrooms and Another 4pce Bath on this Floor ! Direct Access From Garage to Laundry Room and the Backyard ! Loads of Visitor Parking and Private Playground on site. Bonus Basement with Rough-in Bath. POTL $215.21 Legal: DURHAMCOMMON ELEMENTS CONDOMINIUM CORPORATION NO. 333 (id:61476)





