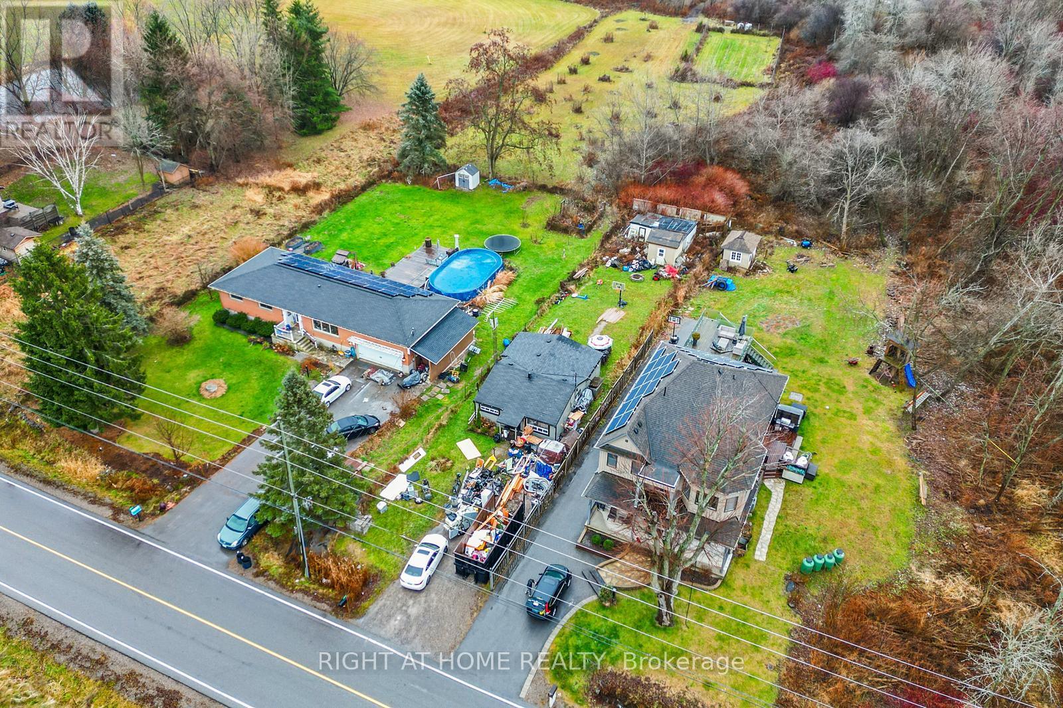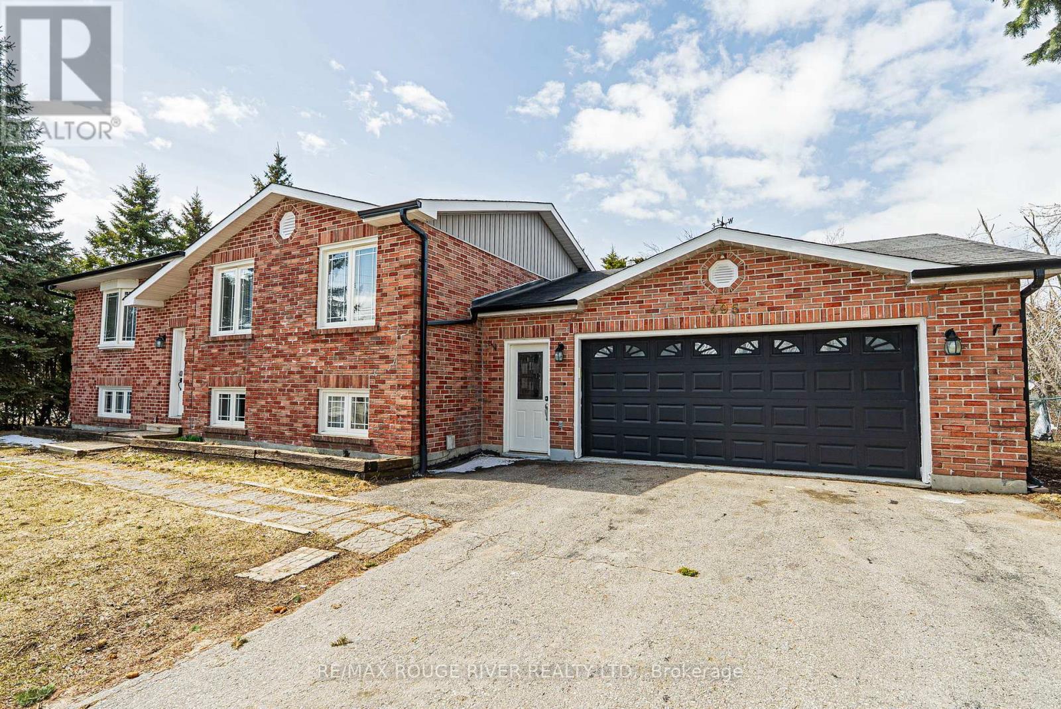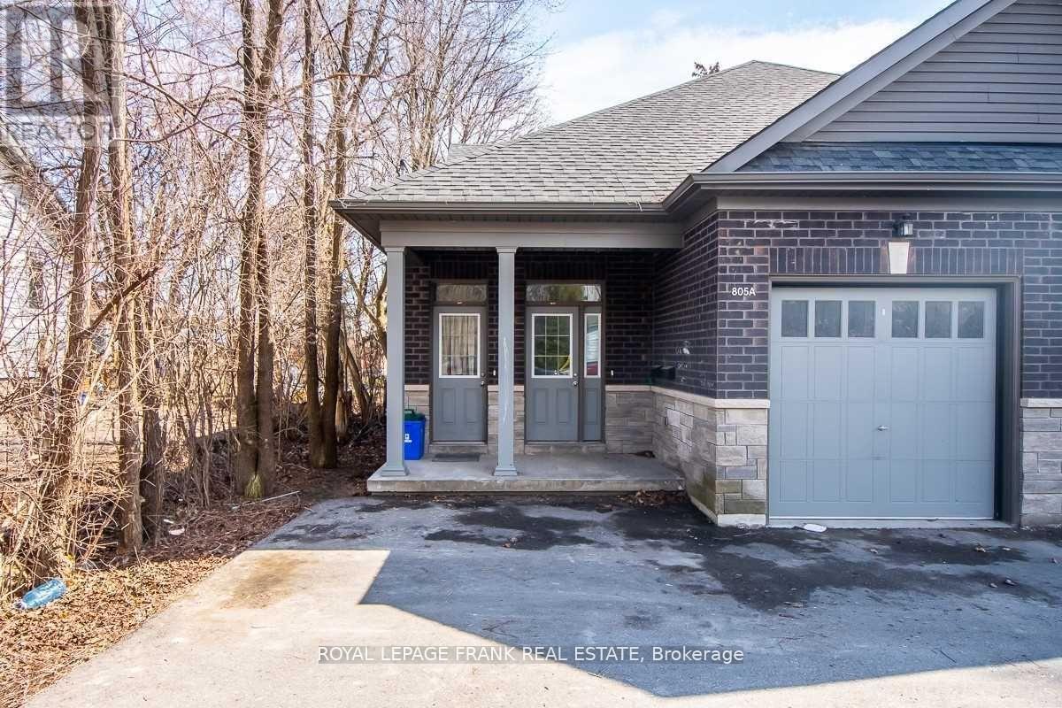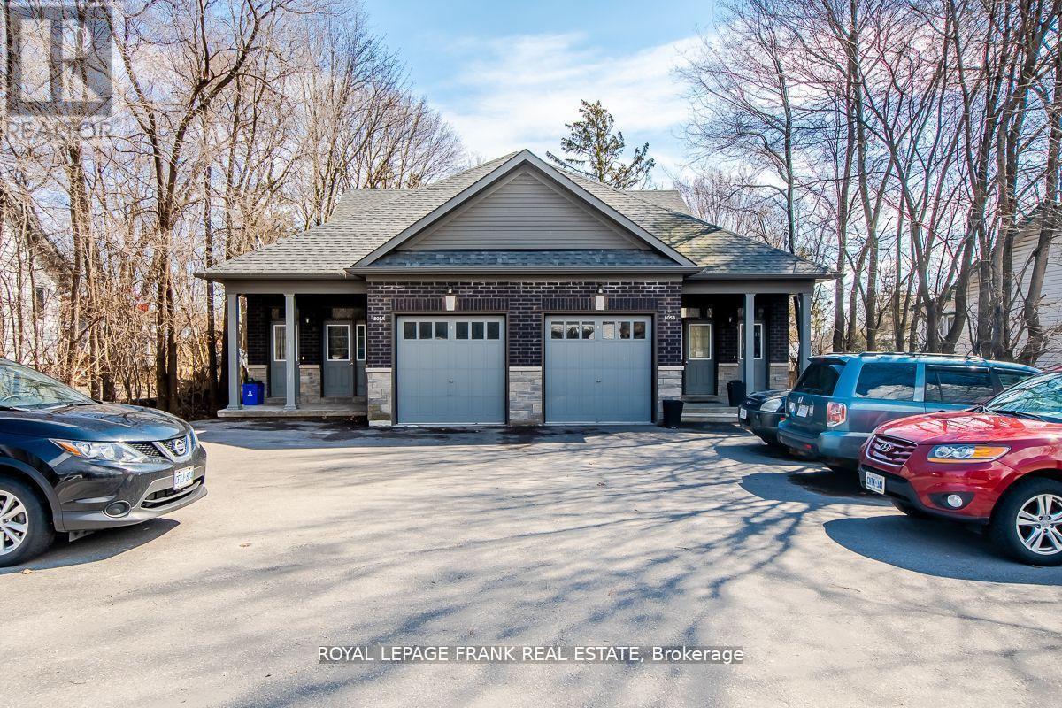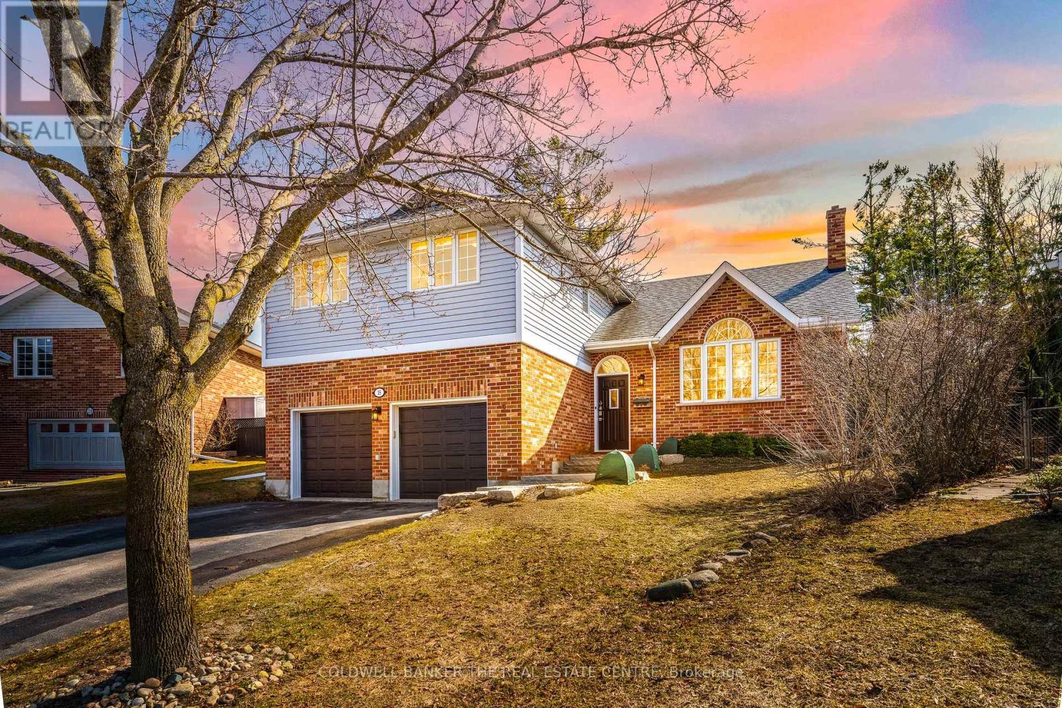32 Tannenweg
Scugog, Ontario
Custom Built Legal Duplex in a Secure Gated Community. Upper Unit is Vacant for New Owner or rent out (was $2750 +). Main Level is 3 Bedroom including 2 Masters with Ensuites, 3 walkouts to deck,10' cathedral ceilings. Main bath with Jet Tub **(as is)** Backs onto Forest. Lower Level is 2 Bedrooms with 2 Walkouts to Deck and Yard. Lower level is rented at $2300/month incl. POTL $139.50/month For Gated Entrance, Snow Removal of Roads, Grass Cutting in Common Area's as Fields. Freehold Ownership of House and Land and Condo Ownership of Common Area's such as Roads, Fields, Forest, etc. (id:61476)
32 Tannenweg
Scugog, Ontario
Custom Built Legal Duplex Secure Gated Community - Upper Unit is Vacant for New Owner or Rent Out (Was Rented @ $2750/month +). Main Level is 3 Bedroom with Two Master Bedroom's with Ensuite. 3 Walkouts to Deck. 10" Cathedral Ceilings, Backs to Forest. Main bath - Jet tub **(as is). Lower Level has 9' Ceilings & Walkout to Deck and Yard. Large Window Make it Bright. **POTL $139.50 per Month. 10 Minutes North of Hwy 407, 20 Minutes to Port Perry, Bowmanville or Oshawa & 25 Minutes to Lindsay. Freehold Ownership of Lot and House. *Condo Ownership of Common Areas* Lower level is rented at $2300/month incl. (id:61476)
51 Range Road
Ajax, Ontario
Great Opportunity For Builders/Investors. Build your dream home on land that is just a minute's Walk To Lake Ontario, Easy Access To Ajax Trails, and Carruthers Creek Golf Course. This Unique South Ajax location is surrounded by green space, and its 40 X 200 feet lot will attract those who like to dream big! Ready for development. Just south of HWY 401 and off of Lake Ridge Rd and Bayly. A great location! **EXTRAS** Bungalow Is Being Sold In "As Is" Condition, Land Value Only. Approx. 1000 SqFt Bungalow - 5,000-gallon septic tank - City water at lot line. Allowance to build up (No height limit) (id:61476)
112 Bluffs Road
Clarington, Ontario
Charming 2-Bedroom Bungalow in Wilmot Creek Community! Welcome to your new oasis in the vibrant adult living community of Wilmot Creek ! This Beautifully updated two-bedroom, two-bathroom bungalow is the perfect blend of comfort & modern convenience. A complete professional overhaul has transformed this home into a fresh & inviting space. Enjoy the benefits of all-new finishes throughout, incl. a fresh coat of paint in every room. The galley kitchen feat. brand new cabinets offering ample storage, topped with luxurious granite countertops & new vinyl floor. You'll love cooking with new stainless steel appliances a wide sink, stylish faucet & elegant light fixtures. Both bathrooms have been completely renovated! The main bathroom boasts a new tub with shower surround, complemented by a sleek vanity, toilet, mirror & light fixture. The ensuite bathroom offers similar updates for your convenience & privacy. Relax in the front living area feat. a charming wood-burning fireplace, perfect for cozy evenings. The living area & bdrms are adorned with laminate flooring that adds warmth & style. Central heating & air conditioning (Installed in 2017) ensure your comfort in any season while the newly spray-foamed crawl space provides superior insulation. A separate laundry room with an updated baseboard heater offers practicality & ease. Two convenient sheds are attached to the house - one accessible from inside the laundry room & the second from the backyard. The larger shed is perfect for storing your golf cart, lawn mower & other outdoor accessories.This listing comes with a golf cart, lawn mower, and a gas BBQ, making your outdoor activities enjoyable and hassle-free! Enjoy the vibrant lifestyle offered in the Wilmot Creek Community, which features amenities such as a golf course, pool & recreation center perfect for socializing & staying active! The exterior vinyl siding was freshly painted in October 2022, giving the home great curb appeal Monthly fees $1,315.81 incl. tx. (id:61476)
25 Windsor Avenue
Ajax, Ontario
** Totally Renovated ** Bungalow in Central Ajax on 40 x 100 Ft. Lot * 2 Bedrooms * Smooth Ceilings in Living, Dining, and Kitchen * Freshly Painted * New Kitchen * New Quartz Counters * New Hardwood Floors * New Appliances * New Bathroom * New Flooring with 1/2 Inch Subfloor * Steps to Hwy 401, Shopping, Grocery, Schools, Lake Trails, Parks, Transit and more * (id:61476)
68 Melody Drive
Whitby, Ontario
Nestled in the heart of Brooklin, one of Durhams most sought-after family-friendly communities. This bright, smart floor plan, freehold townhome offers the perfect blend of comfort, convenience, and charm, making it an ideal choice for young families and first-time buyers looking to put down roots. With its unique linked-by-the-garage design, this home feels like a semi-detached, featuring an abundance of natural light streaming through large windows. Inside, the functional layout is designed for growing families, with 3 bedrooms, 3 bathrooms, and a finished basement offering extra space for a playroom, home office, or cozy movie nights. Or, enjoy an adult space with the built in bar and full sized fridge for all your entertaining needs. The kitchen being the heart of the home has an abundance of storage, including a pantry that every busy mom dreams of, and a convenient walkout to the fully fenced backyard, perfect for kids to play safely while you relax under the included gazebo. Love to entertain? The gas hookup is ready for summer BBQs, and the direct garage access to the yard makes life even easier. The primary bedroom is a serene retreat, while the additional bedrooms are ideal for little ones or a home office. Recent updates include a new electrical panel (2021), fresh paint, and new carpeting (21). Located just minutes from Hwy 407, top-rated schools, parks, shopping, and the beloved Brooklin Fair, this is where small-town charm meets modern family living. This isn't just a house, its a home where memories are made. Don't miss this opportunity to start your next chapter in Whitby's Brooklin community! (id:61476)
367 Lakeshore Road
Port Hope, Ontario
Opportunity knocks! Don't miss out on this unique 2578 SqFt home on a 69x201 foot lot in the enchanting town of Port Hope. Nestled in an area of prestigious homes, the soaring cedar hedges offer ultimate privacy. The warm county kitchen welcomes you like an old friend and invites you to stay. Relax by the fireplace in the oversized main floor family room or walkout to the yard and take in the mature gardens enhanced by a canopy of trees. Large windows allow for natural light to shine in and create a warm atmosphere perfect for entertaining. Convenient main floor laundry room, huge living/dining room awaits your creative design, 2 large bedrooms with high ceilings and wood floors. Whether you choose the enclosed front porch or the back deck, there is ample space to spread out and enjoy nature. This charming home is a must for anyone looking for location, affordability and style. Start making your own memories here! (id:61476)
495 Lakeland Crescent
Brock, Ontario
Welcome to this beautifully updated 3+1 bedroom, 2-bathroom raised bungalow situated on an expansive corner lot just steps from Beaverton Harbour. Located in a fantastic neighbourhood by the lake, this home offers a seamless blend of comfort, style, and functionality. Featuring brand new laminate flooring and baseboards throughout, the bright and inviting interior is highlighted by a spacious living room with a large bow window offering picturesque views of the front yard. The modern kitchen is equipped with sleek quartz countertops, a custom backsplash and stainless steel appliances, flowing effortlessly into the dining area complete with pot lights and a walkout to the backyard. The main level includes a generous primary bedroom with a double closet and abundant natural light, along with two additional well-sized bedrooms. The finished basement adds exceptional living space, featuring a large recreation room with pot lights and above-grade windows, an additional room perfect as a games area with a convenient walkout to the garage, and a spacious lower-level bedroom with double closets and ample light. A separate laundry room and additional bathroom enhances convenience. Outside, enjoy the large bi-level deck overlooking a spacious backyard and a 26 x 32 garage and workshop ideal for hobbyists. With a separate entrance, the lower level offers excellent in-law suite or rental potential. This well-appointed home presents an exceptional opportunity for families seeking space, versatility, and proximity to the lake. (id:61476)
805a Dundas Street W
Whitby, Ontario
Beautifully Built Semi-Detached Bungaloft w/ Legal Duplex in Perfect Location. Amazing Investment Opportunity! Open Concept Design, 9' Ceilings & Large Windows for Natural Light, Large Great Rm with19' Vaulted Ceiling , Kitchen w/ Quartz Breakfast Island, Custom Cabinetry, SS Appliances, Luxury Vinyl Flooring, Sep Laundry, Powder & Main Bathroom. Main Floor - 1,562 sf w/ Gorgeous Oak Staircase to Loft. 8' Ceiling Loft w/ Half Wall Overlooking Below. Tenanted & Tenants Must Be Assumed. Lower Unit - 1,242 sf - Open Concept w/ 2 Bedrooms & Beautiful Finishes. Tenant Pays Heat & Hydro. Main Floor Garage w/ GDO. HWT are Rentals. 2 Hydro & 2 Gas Meters. Landlord Pays Water. Separate Entrances. Buyer Must Assume Tenants. (id:61476)
805b Dundas Street W
Whitby, Ontario
Beautifully Built Semi-Detached Bungaloft w/ Legal Duplex in Perfect Location. Amazing Investment Opportunity! Open Concept Design, 9' Ceilings & Large Windows for Natural Light, Large Great Rm with19' Vaulted Ceiling , Kitchen w/ Quartz Breakfast Island, Custom Cabinetry, SS Appliances, Luxury Vinyl Flooring, Sep Laundry, Powder & Main Bathroom. Main Floor - 1,562 sf w/ Gorgeous Oak Staircase to Loft. 8' Ceiling Loft w/ Half Wall O/L Below. Tenanted & Tenants Must Be Assumed. Lower Unit - 1,242 sf - Open Concept w/ 2 Bedrooms & Beautiful Finishes. Tenant Pays Heat & Hydro. Main Floor Garage w/ GDO. HWT are Rentals. 2 Hydro & 2 Gas Meters. Landlord Pays Water. Separate Entrances. Buyer Must Assume Tenants. (id:61476)
227 Portview Road
Scugog, Ontario
Life Is Better Looking At The Lake! This Adorable Home Is Located On Port Perry Island Overlooking The Shores Of Lake Scugog. Gorgeous Upper Level With High Ceilings, Full Bedroom & Open Concept Living/Kitchen/Dining With Walk Out To Front Deck With Western Sunset Views, Hardwood Flooring & Sliding Glass Doors To Backyard. Lower Level Features Cozy Sitting Area With Freestanding Fireplace, Bedroom, Utility Area & Full Bathroom. You Will Be Wowed By The Size Of This Lot Backing Onto Farm Fields. Back Deck Ready For Relaxing & Sipping Your Morning Coffee Or Evenings Enjoying Bonfires. This Stunning Front Deck Looks Over Lake Scugog & Enclosed Storage Area Underneath.Just Steps To The Lake, Minutes To Port Perry, Hospital, Library, Downtown Restaurants And Shopping.This Home Is A Perfect For First Time Homebuyers Or A Cottage Retreat. Book A Showing Today & Make This House Yours. (id:61476)
15 David Crescent
Brock, Ontario
Welcome to 15 David Crescent, a beautifully updated 3+1 bedroom detached home nestled in a quiet and private cul-de-sac in the sought-after community of Cannington. This turnkey home is move-in ready and perfectly situated for families, offering a peaceful setting surrounded by mature trees, trails, and nature, while still being close to all essential amenities.Step inside to discover a bright and airy layout, complete with vaulted ceilings, tasteful lighting, and an open-concept living space designed for modern living. The large eat-in kitchen is a showstopperregally finished with stunning custom cabinetry, stainless steel appliances, and a walkout to a newly built deck and a spacious, family-friendly backyard. It's the perfect space for entertaining or enjoying a peaceful morning coffee.The home features a generous primary bedroom with a walk-in closet and a stylish 3-piece ensuite with a stand-up shower. Additional bedrooms are well-sized and tastefully painted throughout. The main floor laundry room adds function with garage access and a convenient side entrance. Downstairs, a cozy finished basement includes a recreation room and an additional bedroomideal for guests, older children, or a home office.Enjoy the convenience of a 2-car garage, garden shed, newer roof (2017), newer deck (2023) for outdoor relaxation. This home is just minutes from top-rated schools including McCaskills Mills Public School and Brock High School, a public library, skating arena, parks, restaurants, and local shops. Commuters will appreciate easy access to GO Bus Route 81, connecting to Whitby GO and the GTA.Dont miss this incredible opportunity to own a stylish, fully updated home in one of Canningtons most desirable locationswhere charm, nature, and convenience all come together. (id:61476)




