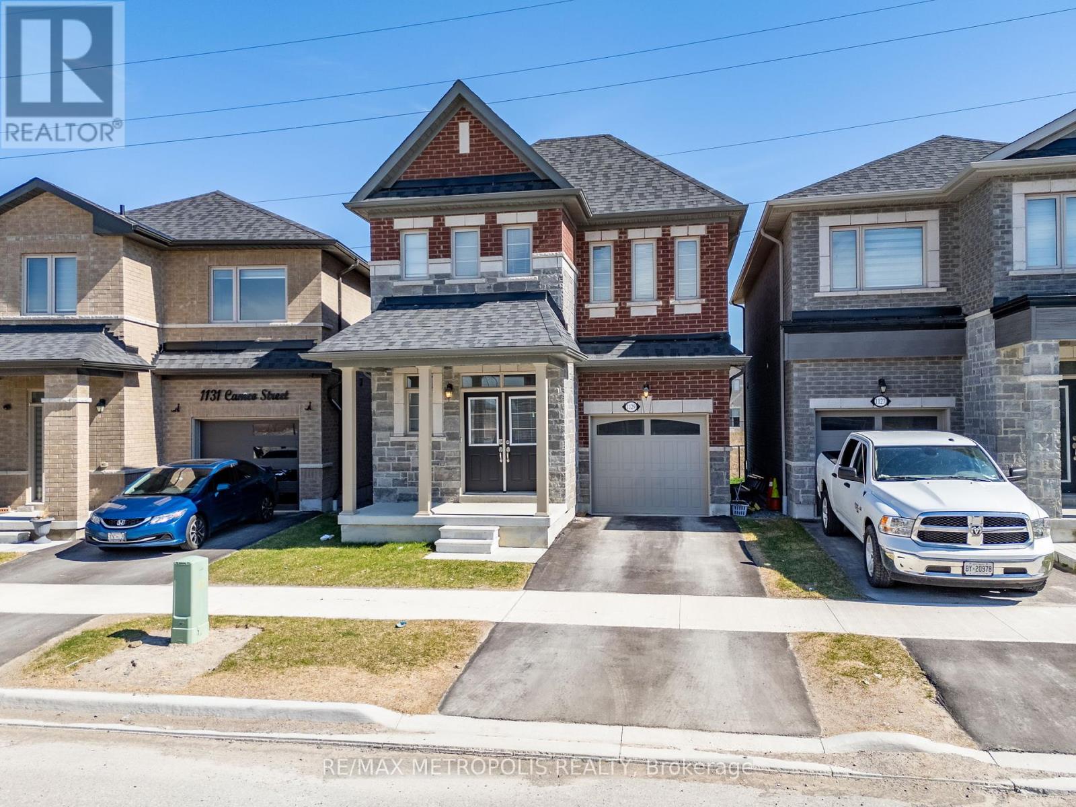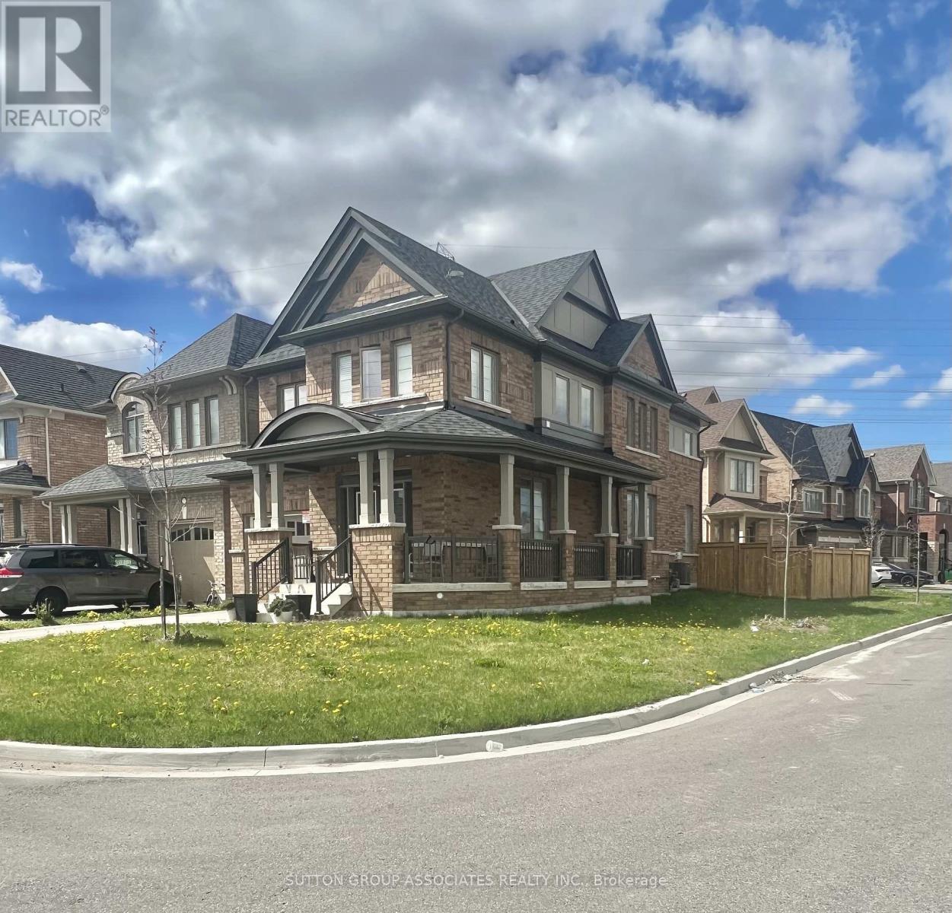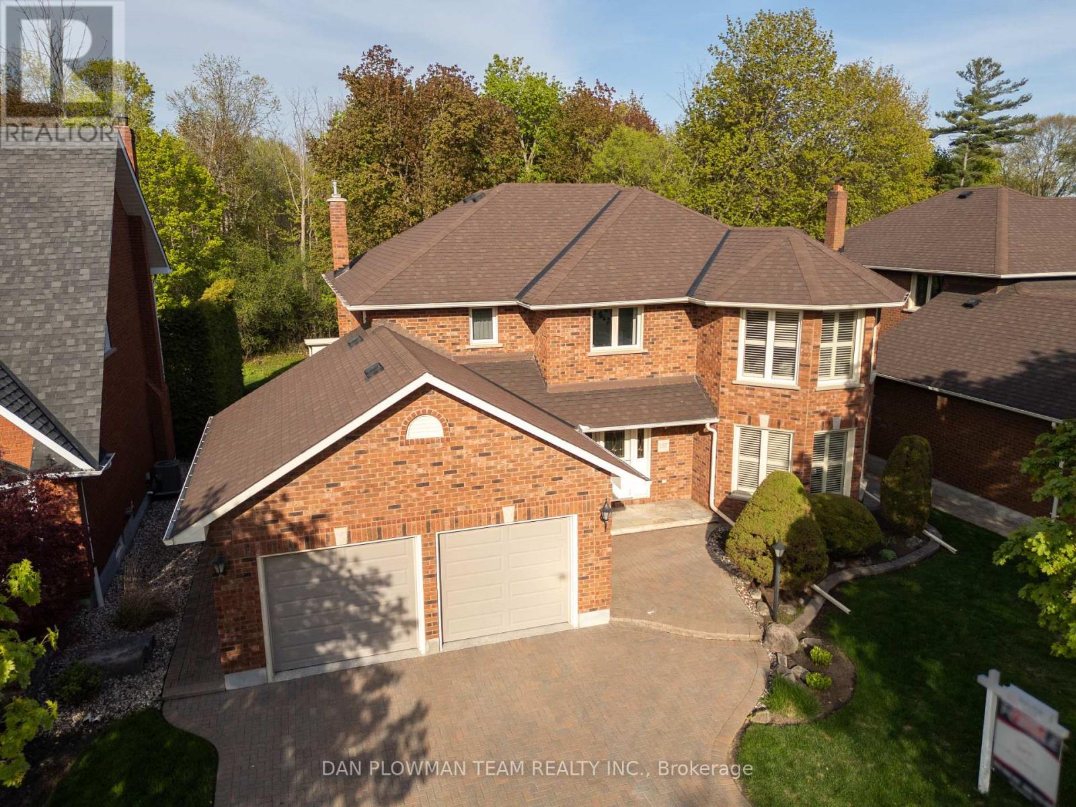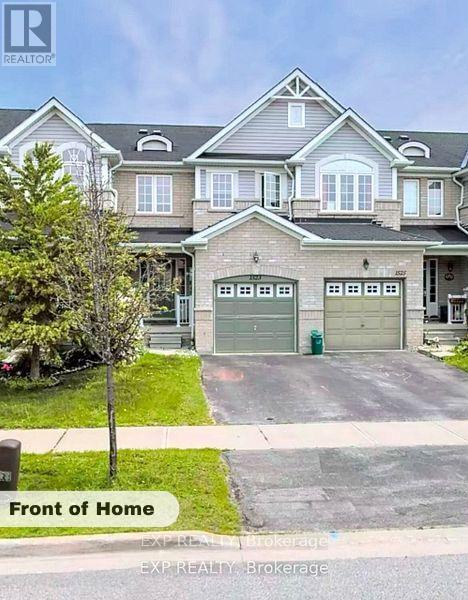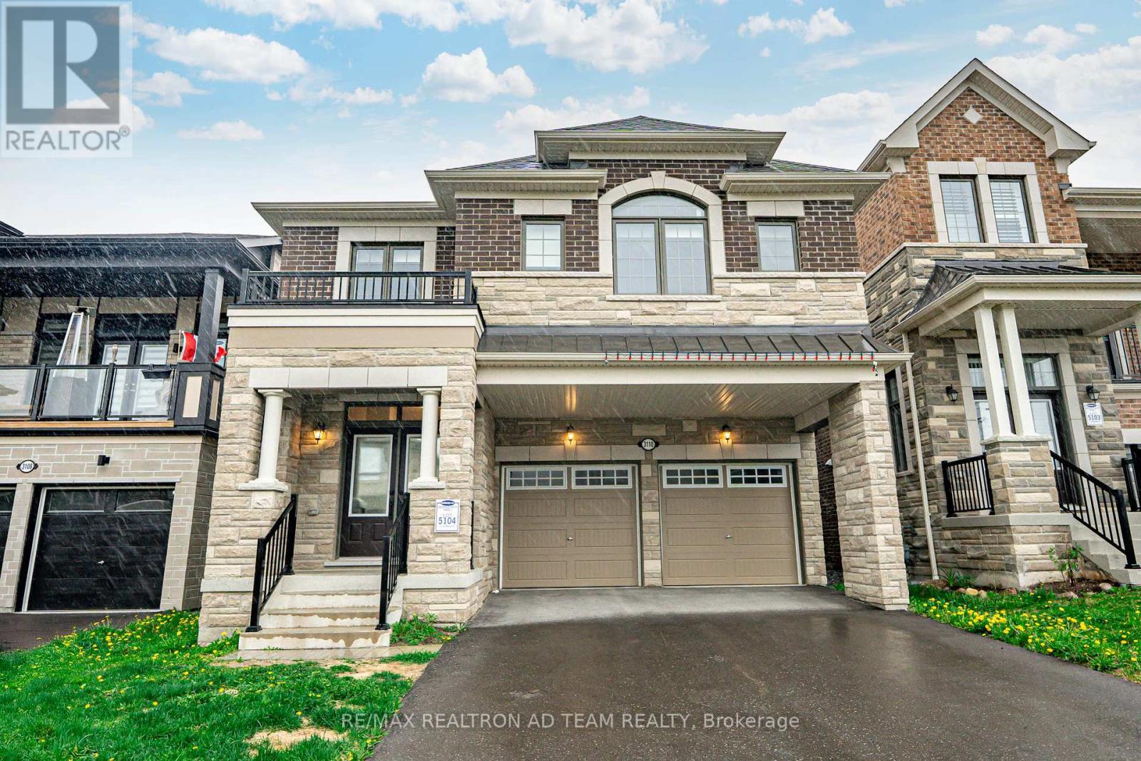132 Terry Clayton Avenue
Brock, Ontario
Discover the perfect blend of comfort, style, and location in this beautifully maintained 3-bedroom all brick bungalow just steps from Lake Simcoe and the charming amenities of a quaint small town. This lovely 6 year new home features 3 spacious bedrooms and an upgraded kitchen with modern finishes, perfect for home chefs and entertainers alike. The open-concept layout is bright and airy, anchored by a cozy wood stove that fills the home with warmth and character. Enjoy a private backyard retreat on a picturesque ravine lot, perfect for relaxing or entertaining. The oversized 2-car garage includes new garage doors and plenty of space for your vehicles and storage needs. A massive unfinished basement with a rough-in for a washroom offers endless potential to create additional living space tailored to suit your needs. Whether you're looking to downsize, invest, or find your forever home, this rare bungalow offers peaceful living with town amenities and lakeside leisure just steps away. This home has it all! Don't miss this rare opportunity to own a solid, thoughtfully upgraded home in a peaceful, natural setting. (id:61476)
27 Bagshaw Crescent
Uxbridge, Ontario
Nestled in the rolling hills of Uxbridge, this stunning executive home offers privacy, comfort, and sweeping views of mature trees and unforgettable sunsets. Set on a sprawling 1.9-acre beautifully landscaped lot, this property features high speed fibre internet and access to top rated schools, making it the perfect blend of modern convenience and rural tranquility. Enjoy efficiency with a geothermal furnace and drilled well. The outdoor space is truly remarkable, highlighted by a massive in-ground pool with three fountain jets and professional landscaping completed in 2020. A zip line, fire pit area, pool cabana, and charming gazebo make the backyard a year-round haven for family fun and entertaining. An oversized garage and ample space for a workshop offer opportunities for hobbies or running businesses. Inside, the bright and spacious main floor boasts 9.5-foot ceilings, a cozy gas fireplace, and direct access to your backyard oasis. The gourmet kitchen features granite countertops, separate pantry, breakfast area, and island with additional seating. You'll also find a full bathroom, a convenient main floor laundry room, and a versatile bedroom or officeideal for guests or multi-generational living. Upstairs, the spacious primary suite offers a private balcony to enjoy the stunning sunsets, a second fireplace, dual closets, and an expansive ensuite with soaker tub. A fully finished basement completes the package with a huge rec room, bedroom, bathroom, and dedicated office or studio space. This is a rare opportunity to own a luxurious retreat in sought-after Uxbridge. *Basement photos virtually staged* (id:61476)
1129 Cameo Street
Pickering, Ontario
Welcome To This Newly Built Detached Home In The New Seaton Area Of Pickering By Lebovic Homes. This Incredible Home Features An Amazing Bright Sun-filled Layout, Hardwood Floors, Spacious Kitchen & Situated On A Premium Lot. Main Floor Offers An Open Concept Layout With A Spacious Living Room, Separate Formal Dining Room & A Grand Eat-In Kitchen With Walk-out To Deck. Second Floor Offers Three Generous Sized Bedrooms With Large Windows. Primary Bedroom Features A 4-Piece Ensuite, Large Walk-in Closet & Massive Windows To Enjoy The Surrounding Greenspace. This Neighbourhood Is Surrounding With Trails, Parks & Upcoming Commercial Plazas. (id:61476)
728 Bermuda Avenue
Oshawa, Ontario
Wooded ravine lot nestled in the highly sought after 'Northglen' community! This immaculate 3+1 bedroom, 4 level sidesplit features a sun filled open concept design complete with ground floor family room warmed by a cozy woodburning fireplace & offers a sliding glass walk-out to the patio, privacy pergola, inground chlorine pool & gated access to the treed ravine lot behind! Formal living room & dining room on the main floor with the updated kitchen boasting granite counters, new flooring, california shutters, backsplash, breakfast bar & stainless steel appliances. The upper level is complete with hardwood stairs with wrought iron spindles, 3 spacious bedrooms including the primary retreat with his/hers closets & backyard views. Updated 5pc bathroom with double quartz vanity. Additional living space can be found in the fully finished basement with above grade windows, 4th bedroom with closet organizers & large window, updated 4pc bath, rec room & ample storage space! This well cared for family home is steps to parks, schools, transits & more. Updates - furnace 2006, bay window & basement windows 2022, basement finished 2022. Pool liner 2021, heater 2021, sand filter 2022, reconditioned pump 2024. (id:61476)
54 Mccrimmon Crescent
Clarington, Ontario
Welcome to 54 McCrimmon Cres, a beautifully maintained and freshly painted home located in the desirable Waverley Road area. Nestled in a sought-after family neighborhood, this property offers a perfect blend of comfort and functionality. This charming home features 3+1 spacious bedrooms and 4 well-appointed bathrooms, along with a convenient in-law suite in the walk out basement. Enjoy a stunning, fully fenced yard that provides both privacy and ample outdoor space for relaxation or entertaining. Recent updates make this home truly special, including a brand-new kitchen, Freshly painted, a modern gas fireplace in the basement, Updated Bathrooms, a new deck to enjoy barbequing, and a freshly paved driveway that enhances curb appeal. See Feature list attached for a full list of updates! Don't miss your chance to make 54 McCrimmon Cres. your new home! (id:61476)
2576 Orchestrate Drive W
Oshawa, Ontario
Welcome to this well-located 4-bedroom, 3.5-bathroom home that combines comfort, convenience, and practicality perfect for families, commuters, or anyone looking to enjoy easy access to everything. Situated just a block away from a local school and only moments from the highway, this home offers unmatched accessibility. Whether you're heading to work or dropping the kids off at school, your daily routine just got a whole lot easier. Inside, you'll find a functional layout with four bedrooms, a bright living area, and a spacious kitchen with ample cabinetry. Perfect for everyday living and entertaining. Natural light fills the space, and there's plenty of room to grow, work from home, or host guests. Step outside to a nice size yard with room to relax, garden, or play. Plus, with shopping, dining, and entertainment just minutes away, you'll never be far from what you need. Whether you're looking for a family-friendly neighborhood or a commuters dream location, this home offers the best of both worlds. (id:61476)
132 Samac Trail
Oshawa, Ontario
This Distinguished Street Located In The Beautiful Upscale Samac Neighbourhood Could Be Your New Home! So Much Space, Functional Flow And A Feeling Of Home Is What You Will Find When You Enter The Front Foyer. All Of This With A Scenic Ravine Lot. A Curved Staircase Leads To The Second Floor, Setting The Tone For The Grand Layout Throughout. French Doors Open To A Formal Living Room With Large Windows And A Separate Dining Room, Perfect For Hosting. The Large Eat-In Kitchen Features A Centre Island And Plenty Of Cupboard Space, Flowing Into The Cozy Family Room With Gas Fireplace And Walkout To A Covered Deck Overlooking The Private, Serene, Pool Sized Backyard. Main Floor Laundry With Garage Access Adds Convenience. Upstairs, The Primary Suite Includes A Walk-In Closet And 5-Pc Ensuite, Along With Three Additional Bedrooms. The Partially Finished Basement Offers A Rec Room And Office, Ideal For Growing Families. With A Two-Car Garage And A Large Private Yard Backing Onto Nature, This Is A Rare Opportunity To Enjoy Both Space And Serenity. (id:61476)
1523 Glenbourne Drive
Oshawa, Ontario
Welcome to this beautifully updated townhome in Oshawas desirable Pinecrest neighborhood. Featuring 3+1 bedrooms and 4 bathrooms, this home offers modern upgrades throughout, including fresh paint, new hardwood floors, and energy-efficient LED pot lights. The open-concept main floor includes a stylish kitchen with stainless steel appliances, stone countertops, and a breakfast bar, flowing into bright living and dining areas with hardwood flooring. The spacious primary bedroom boasts a walk-in closet and a spa-like ensuite with a soaking tub. The finished basement adds a cozy bedroom, a family room, and ample storage. Enjoy the fully fenced backyard with a deck and garden shedideal for outdoor relaxation. Conveniently located near schools, parks, and shopping, this home is perfect for families seeking comfort and convenience. EXTRAS: None. All measurements to be verified by buyers. (id:61476)
46 Canadian Oaks Drive
Whitby, Ontario
Offers Welcome Anytime! This Detached Home Is A True Gem, Nestled In The Heart Of A Charming, Mature Neighbourhood. The Highlight Of This Home Is Undoubtedly The Backyard Oasis. Step Into Your Own Private Paradise Where Relaxation & Entertainment Are Paramount. Featuring A Beautiful In-Ground Heated Pool, Tiki Bar, & Lounge Areas All Create A Fantastic Environment For Entertaining Friends & Family. For Ultimate Relaxation, The Sheltered Hot Tub Offers A Soothing Retreat Year-Round, Ensuring You Can Unwind In Comfort No Matter The Weather. Inside, The Main Floor Features Hardwood Flooring & Has An Abundance Of Natural Light In The Living & Dining Room, Which Seamlessly Flows Into A Well-Appointed Kitchen. With 3+1 Beds & 3 Baths, There's Plenty Of Space For A Growing Family Or Hosting Overnight Guests. The Fully Renovated Basement Is A Versatile Space, Perfect For A Variety Of Uses. It Features A Full Bathroom, A 2nd Kitchen With Top-Notch Appliances, A Bedroom & A Separate Entrance. (id:61476)
3110 Willowridge Path
Pickering, Ontario
Absolutely Stunning & Fully Upgraded Home Featuring A Beautiful Brick And Stone Exterior With A Double Door Entry. This Open-Concept Layout Offers A Modern Lifestyle With Sleek Finishes Throughout, Including Smooth Ceilings, Upgraded Door Handles, And Stylish Modern Flooring (2022) Throughout The Entire Home (Excluding Bathrooms). The Oak Staircase With Elegant Iron Pickets Leads To A Spacious Second-Floor Hallway And A Versatile Media/Entertainment Area. The Upgraded Kitchen Is A Chefs Dream, Boasting A Large Quartz Island, Upgraded Cabinetry And Hardware, A Breakfast Bar & Stainless Steel Appliances. Enjoy The Open Concept Family Room With A Cozy Fireplace And A Walk-Out From The Breakfast Area To A Fully Fenced Backyard, Perfect For Entertaining. The Main Floor Features An Upgraded Powder Room (2022). Upstairs, Youll Find Convenient Second-Floor Laundry And 3 Full Bathrooms. The Primary Bedroom Includes A Walk-In Closet And A Luxurious 4-Piece Ensuite With Upgraded Flooring, Glass Shower, Black Hardware, Elevated Counters, And Premium Cabinetry. The Two Additional Bedrooms Share A Semi-Ensuite Bathroom. Located Close To Parks, Trails, Schools, Shopping Centers, And With Easy Access To Major Highway, This Home Truly Has It All! **EXTRAS** S/S Fridge, S/S Gas Stove, S/S Dishwasher, Washer, Dryer, All Light Fixtures, CAC & Garage Door Opener With Remote. Hot Water Tank Is Rental. (id:61476)
1688 Whitestone Drive
Oshawa, Ontario
Welcome To This Spacious North Oshawa Gem A Perfect Fit For Growing Families! This Double Car Detached Home Offers A Functional Layout With Room To Gather, Relax, And Entertain. The Bright Eat-In Kitchen Features Stainless Steel Appliances, A Breakfast Bar, And A Walkout To The Deck With Stairs Leading To The Backyard Ideal For Bbqs Or Morning Coffee. The Dining Room Boasts Hardwood Floors And A Cozy Gas Fireplace, While The Main Floor Living Room Offers A Quiet Retreat For Family Time Or Entertaining Guests. Convenient Main Floor Laundry And Direct Garage Access Add To The Home's Everyday Ease.Upstairs, You'll Find A Spacious Primary Suite With Both A Walk-In And A Single Closet, Plus A 4-Piece Ensuite. Two Additional Bedrooms And 4-Piece Bath Provide Comfortable Space For Kids, Guests, Or A Home Office Setup. The Unfinished Basement Includes A Bathroom Rough-In And A Walkout To The Backyard, Giving You The Freedom To Design A Space That Fits Your Lifestyle. Enjoy A Large Backyard With No Direct Neighbours Behind Just Open Field Views For Extra Privacy And A Peaceful Backdrop. Close To Great Schools, Delpark Community Centre And All Amenities. This Is A Fantastic Opportunity To Own A Family-Friendly Home In A Sought-After North Oshawa Neighbourhood! (id:61476)
152 Centre Street
Scugog, Ontario
Welcome to this charming 2-bedroom, 2 bath, raised bungalow nestled in the peaceful village of Caesarea. Perfect as a starter home, cozy cottage, or retirement retreat, this delightful property is just steps away from sandy-bottom beaches of Lake Scugog. This property has been well maintained over the years and ready for your personal touches. Additional conveniences in the home include a UV light, water filter system and water softener. Upgraded to Forced Air gas and Central Air, you will be cool as a cucumber in the summer and toasty warm in the winter. Surrounded by mature trees offering natural shade and privacy, the home features a spacious 10' x 16' deck ideal for entertaining or simply relaxing while watching sea planes take off from the nearby port. The deck also includes convenient full storage underneath for your seasonal toys. Just a short walk to the public beach, boat launch, marina, and snowmobiling trails and only 10 minutes from the amenities and restaurants of Port Perry. This is lakeside living at its best! (id:61476)




