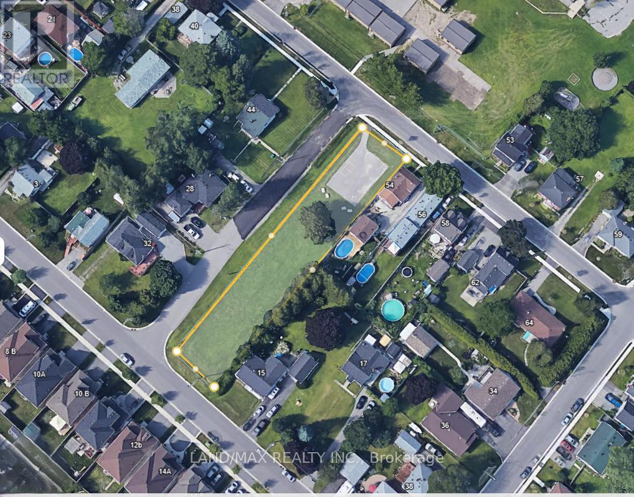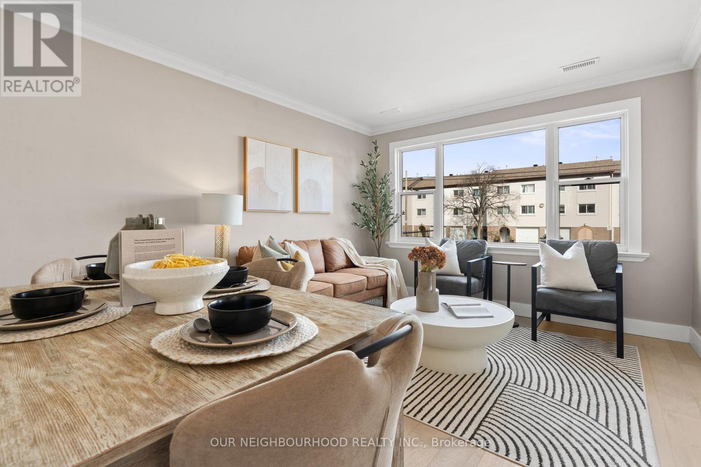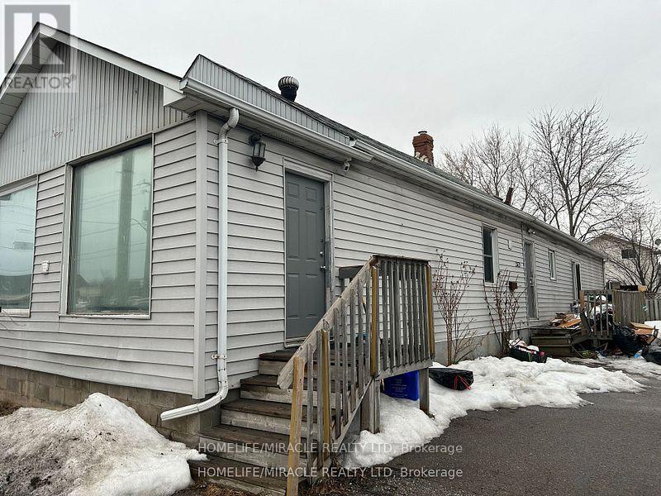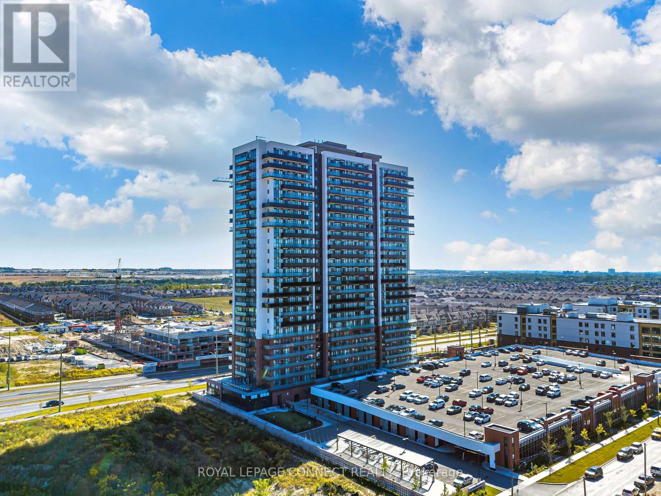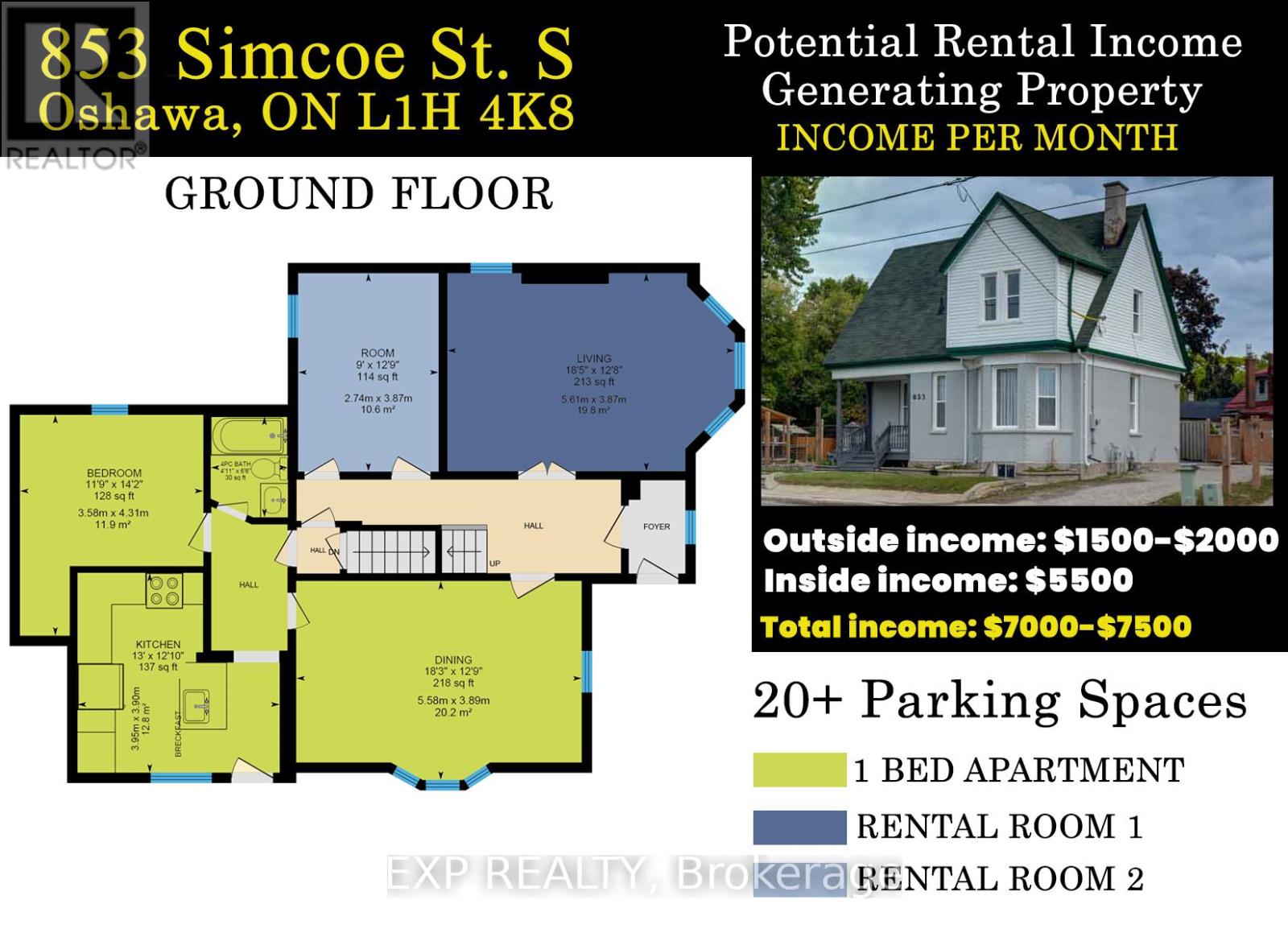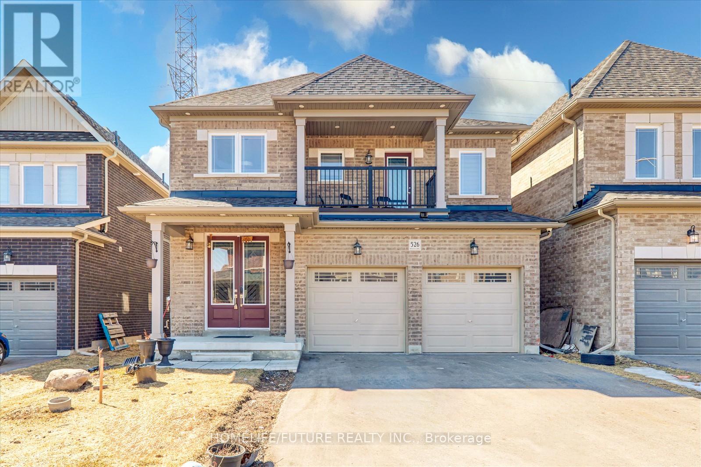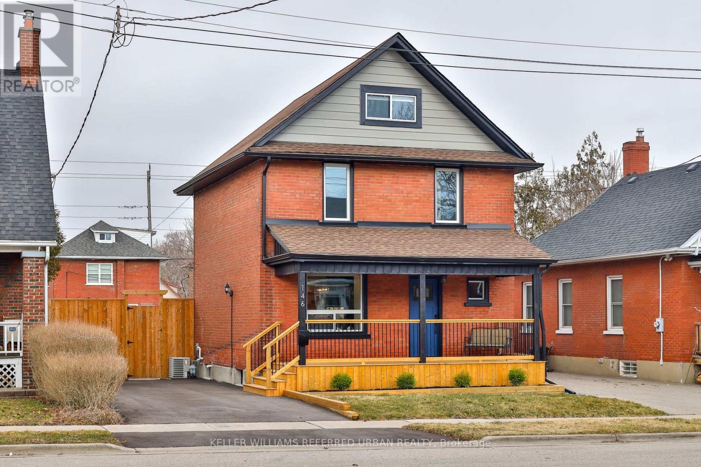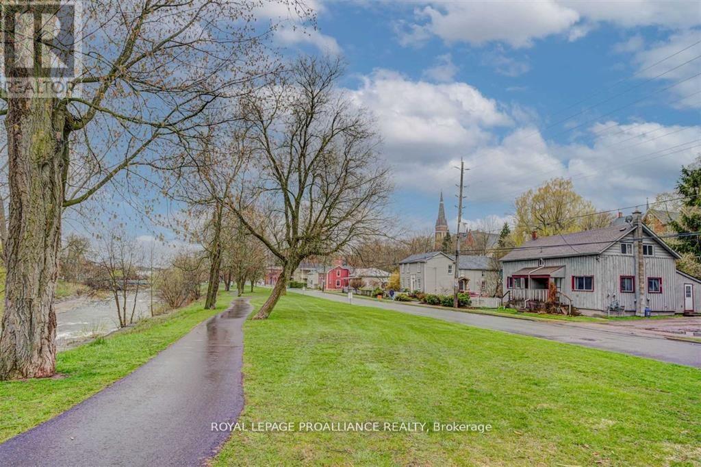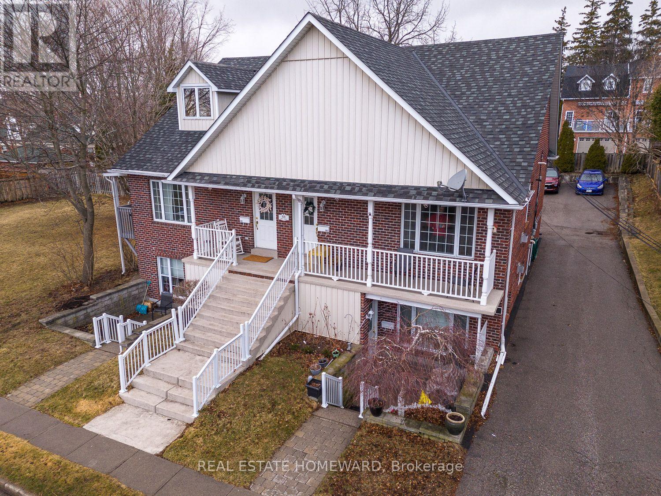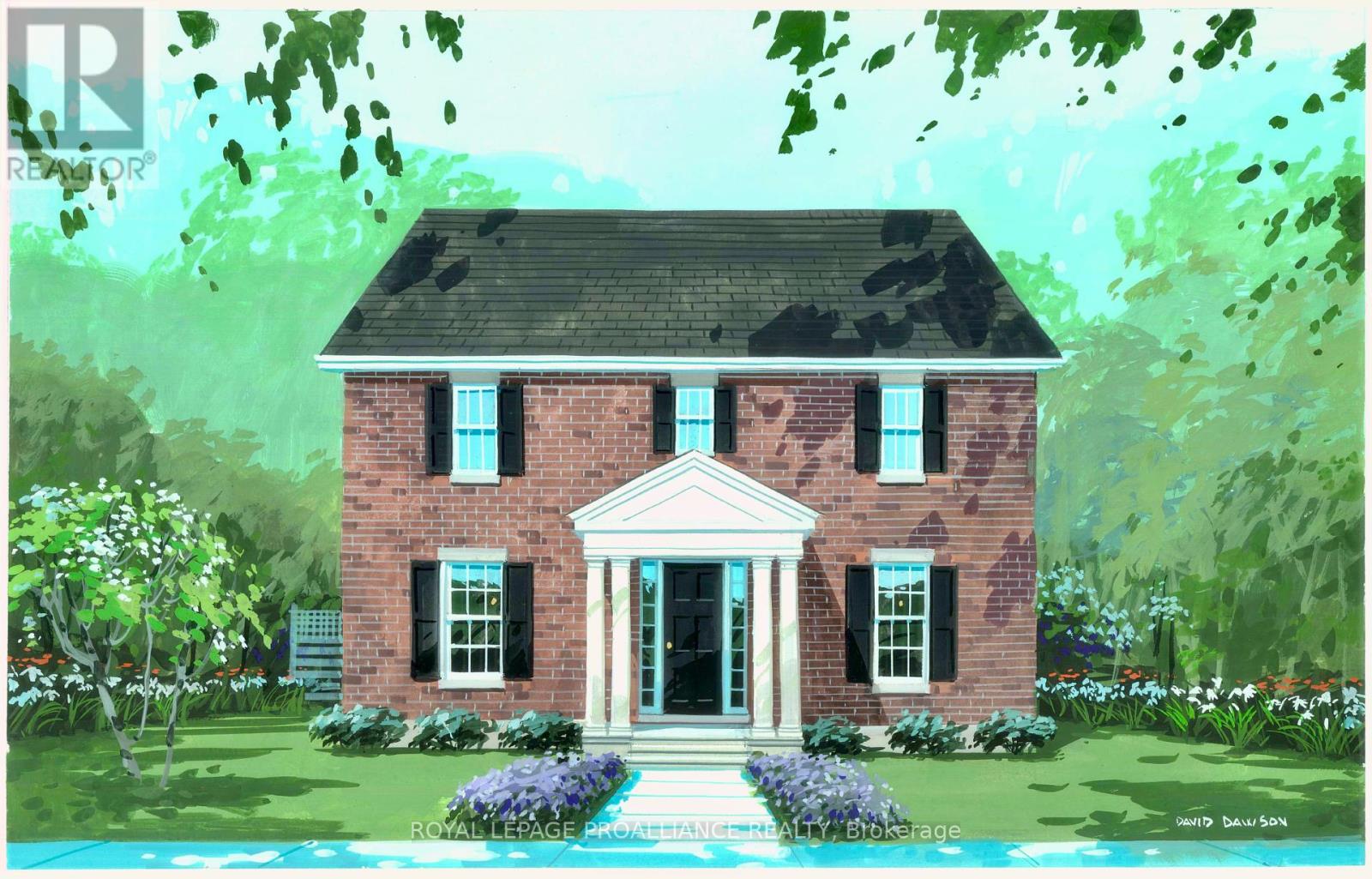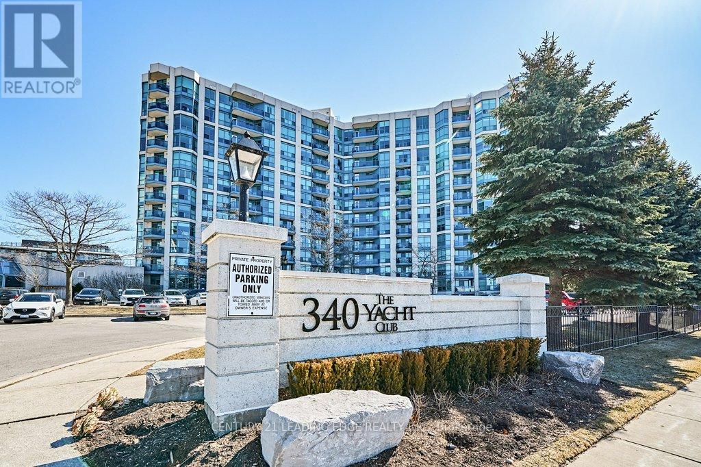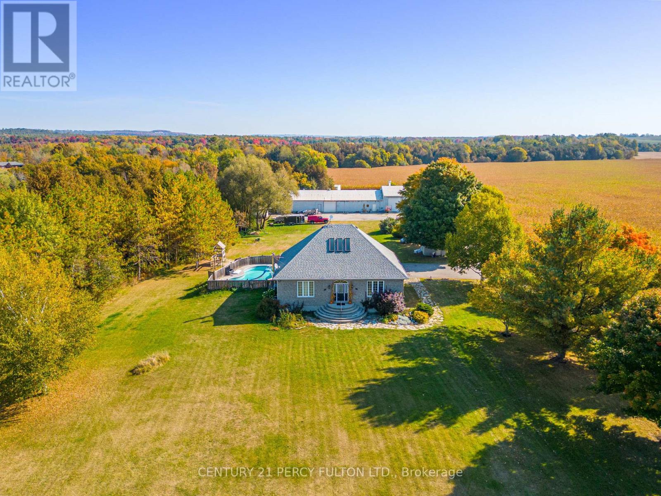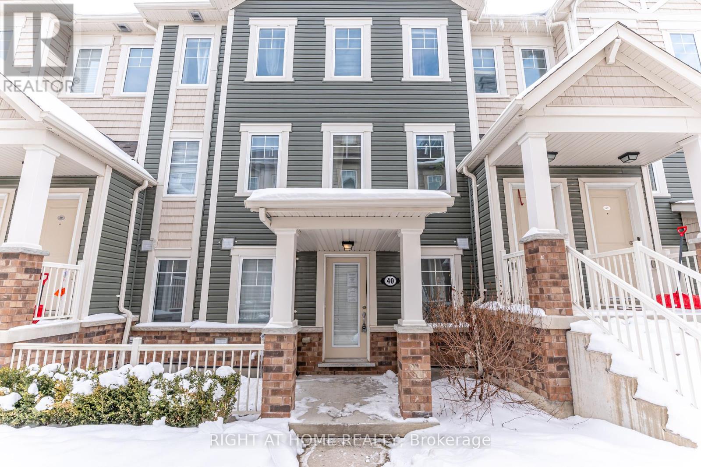75 Hutton Place
Clarington, Ontario
Welcome to this spacious 3+1 bedroom, 4-bathroom home with a walk-out basement, ideally located in a sought-after family-friendly neighborhood. This well-appointed residence features an updated Maplewood kitchen, hardwood floors throughout, and a bright breakfast area with walk-out to a two-tiered deck perfect for relaxing or entertaining. The primary suite boasts a walk-in closet and a private 4-piece ensuite. An upper-level family room with a cozy gas fireplace and walk-out to the balcony adds warmth and versatility. The finished walk-out basement offers great income potential or an ideal in-law suite setup, with a tenant willing to stay or vacate. A perfect blend of space, comfort, and opportunity this home is not to be missed! ** This is a linked property.** (id:61476)
2 - 46 Petra Way
Whitby, Ontario
Located In The Highly Sought After Pringle Creek. Spacious 2 Bedroom Unit With 2 Full Baths And 2 Heated Parking Spots. Kitchen Complete With Stainless Steel Appliances, Custom Backsplash AndBreakfast Bar. Lots Of Natural Light And Open Concept Layout With Pot Lights Throughout. PrimaryBedroom W/4pc En-Suite. Conveniently Located Walking Distance To Grocery And Drug Store. BusStraight To Go Transit Is Steps Away. (id:61476)
1773 Carousel Drive
Pickering, Ontario
Discover this beautifully updated townhouse in Pickering's newest subdivision, offering the perfect combination of convenience and peace. This home features three spacious bedrooms, three full washroom, two balconies, and large windows that bring in an abundance of natural light. The main floor has a den and a full washroom. The room in the garage can be used as a bedroom. The second floor is designed with a grand living and dining area that opens to a balcony, a separate family room with large windows, and a spacious kitchen with a vibrant breakfast nook that overlooks the backyard. On the third floor, you'll find three spacious bedrooms, each with generous closet space, large windows, and hardwood floors. The primary bedroom includes a walk-in closet, a 3-piece ensuite, and large windows with views of the surrounding greenery. Close to Angus Valley Montessori School, Picekering Golf Club and major amenities. (id:61476)
52 Duke Street
Clarington, Ontario
Builders Don't Miss Out, Site Plan Is Complete! This Prime Vacant Lot Has Been Severed Into 3 PIN's (#1 65.91x112.89), (#2 104.13x65.26), (#3 66.04x113.04) Totaling 65.91 Ft x 330 Ft. Already Approved By The Town Of Clarington For 6 Luxurious Units (3 Set's Of Semi's). Located In An Evolving Neighborhood Of Newer Built Homes As Well As Older Homes. This Premium Lot Siding On Duke/Victoria And Hunt. Completed Site Plan , Architectural Drawings Are Available. Permits Processed. Plans Are For Approximate 2000-2400 Sq Ft Homes . Many Amenities In The Immediate Area. Just Minutes Away From Hwy Access For Commuters, Making This Location Attractive To New Homes Buyers. **EXTRAS** Potential To Connect To Municipal Water. PIN 266380262 and PIN 266380261 Will Be Included And Purchased With Listing PIN 266380263 In This Transaction And Sold As Is Where Is. (id:61476)
780 Oxford Street
Oshawa, Ontario
Charming and completely renovated, this story-and-a-half home is perfect for first-time buyers or investors! The stylish main level boasts a bright living room with a large front-facing window, a brand-new kitchen with stainless steel appliances, dining area, and a primary suite with a 2-pc ensuite and walkout to a large deck with cedar hot tub. Two additional bedrooms complete the upper level. The basement apartment, ideal for rental income, features an eat-in kitchen, 4-pc bath, spacious bedroom, and cozy living room. A true turn-key opportunity! (id:61476)
516 - 1435 Celebration Drive
Pickering, Ontario
Experience luxury living at Universal City Condos 3! This brand-new, never-lived-in one bedroom, one bathroom podium unit offers unobstructed west-facing views, a modern kitchen with stainless steel appliances, a spacious balcony and a locker! Enjoy the exceptional amenities, including a state-of-the-art fitness center, saunas, a party room, pet spa and beautifully landscaped outdoor terraces with BBQs, pool, cabanas, and fire pits. The sleek design features an open-concept layout, quartz countertops, and top notch finishes. Located in the heart of Pickering, you're minutes from the Pickering Town Centre, parks, schools, and multiple transportation options, including the nearby Pickering GO Station for a quick ride to Union Station. With Pickering's planned growth and expansion, this is a perfect opportunity for both homeowners and investors. Don't Miss This Opportunity! (id:61476)
252 Bloor Street E
Oshawa, Ontario
Unique opportunity to Live & Work. Residential Freestanding Building Having Commercial Space Approximately 600 Sf With One Washroom And Residential portion, approximately 800 sq ft, is with 3 Bedroom, two washrooms& a combined living dining kitchen. Lots of Parking Space And This Property Is Zoned For Many Uses. Highway 401 distance is kilometer way. Property sold in as is condition. (id:61476)
394 Sunset Boulevard
Clarington, Ontario
Welcome to 394 Sunset Boulevard, in a delightful & friendly Newcastle neighbourhood. Offering a floor plan layout that flows with ease and bright with natural light. The living room with a cozy gas fireplace is open to the dining room, and the spacious eat-in kitchen has a breakfast island, and ample counter, cupboard & pantry storage. The mudroom provides easy access to the backyard, combined with the laundry room and a convenient 2pc bathroom completes the main floor. The upper level features 4 well appointed bedrooms & a 4pc bathroom. An oversized yard provides plenty of space & more to host summer BBQ's, plant your gardens & enjoy the peaceful setting. Make your move and don't miss out on this fantastic property. A desirable location to walk the trails, parks, recreational facilities or visit the vibrant downtown shops & restaurants. Move in ready! (id:61476)
718 - 2550 Simcoe Street N
Oshawa, Ontario
Experience modern living in this 2-bedroom, 2-bathroom condo in North Oshawa's sought-after Windfields community! This unit features a split-bedroom layout for enhanced privacy with a bright, open-concept living area and 718 sq ft of thoughtfully designed space. Soak in breathtaking sunset views from your expansive 147 sq ft west-facing balcony, perfect for relaxing or entertaining. The contemporary kitchen is both stylish and functional, equipped with stainless steel appliances, quartz countertops, and a modern backsplash. Durable, low-maintenance vinyl flooring throughout adds both practicality and contemporary appeal. The primary bedroom has a private 3-piece ensuite, while the second bedroom enjoys easy access to a 4-piece family bath. This Tribute-built condo offers exceptional amenities, including two fitness areas with cardio, weights, yoga/stretch, and a spin studio, a rooftop terrace with BBQs and lounge seating, a games room, a theatre, a business centre with a lounge and boardroom, a social lounge with free Wi-Fi, and guest suites. Residents also benefit from concierge service, security, visitor parking, bike storage, and a dog park. Conveniently located in the heart of Windfields, this vibrant North Oshawa community is just minutes from Ontario Tech University and Durham College. It has easy access to Hwy 407, major transit routes, shopping, dining, and entertainment. Enjoy the convenience of Costco, FreshCo, Starbucks, and popular eateries like The Canadian Brewhouse all within walking distance. This lovely condo, complete With an included surface parking spot, is the ideal mix of urban convenience and modern comfort. Don't miss your chance to call this Home. (id:61476)
853 Simcoe Street S
Oshawa, Ontario
WOW WHY TRAVEL!!! Rare Live & Work at Home Opportunity in Sought-After Lakeview Community of Oshawa. Excellent Potential for the Ambitious Entrepreneur! This 1 1/2 Storey-Duplex Offers Great Rental Income Potential Featuring 5 Bedrooms, 3 Bathrooms, 2 Kitchens, with Ceilings mostly 9'10" high in most Areas and a Full 7 Feet high ceiling Basement with a Separate Entrance. Minutes from Hwy 401, Go Train, and Transit. Curb Cut for 2nd. Optional Driveway, Many Permitted Uses See Attachment Zoned PSC-A Under Zoning By-Law 60-94. This Property Awaits the Ambitious Buyer With Great Wisdom & Vision That Can Forsee And Forecast The Full Potential Opportunity! (id:61476)
15 Bluffs Road
Clarington, Ontario
Location! Location! Location! Welcome to 15 Bluffs Rd , this beautiful property overlooking the lake Ontario in Adult Gated Community of Wilmot Creek .This home is fully finished and painted in designers colors .Spacious and full of natural light living room offers gas fireplace for cozy winter evenings. Dining room overlooks the Florida room and and beautiful lake !!! The heart of the home is the peaceful Florida room with a huge window, and walk out to a covered deck with Gazebo, perfect for enjoying summer nights with loved ones. A primary bedroom has a walk in closet ( with rough in for 2 pc. bathroom) and wall to wall wardrobe cabinets. A second bedroom includes a large closet and broadloom flooring. Outside two parking spaces and two garden sheds. Updated electric baseboards 2022, Back deck 2019, Inverter heat pump 2018. Maintenance fee includes lease of the land, Water/Sewer, Driveway & Road snow removal, and access to all resort-style amenities from golf and swimming to social clubs and scenic trails.(golf course, Recreation Centre, horseshoes, lawn bowling, tennis courts, pools, gym and saunas etc.) Taxes are $111.15 and fees are $1,200.00 (id:61476)
1398 Simcoe Street S
Oshawa, Ontario
Discover the perfect blend of enjoyment and Investment Opportunity with this charming 2+1 unit property. Ideally located steps from the beautiful Oshawa lakefront, Close to walking/biking paths, public transit, shopping and schools ensuring tenant appeal and rental rates. Zoned R6 this offers significant development potential, making it an excellent choice for families and investors alike. A very strategic Investment with endless possibilities. Whether you are looking to live, develop or add to your real-estate portfolio. This property checks all the boxes. Don't Miss out!! ** Extras** Split boiler system for heating efficiency. Newly renovated basement apartment! SELLER IS MOTIVATED bring a offer. (id:61476)
526 Askew Court
Oshawa, Ontario
Welcome To This Beautiful 3 Year Old 4-Bedroom Detached Home With A Walk-Out Basement, Nestled In The Desirable North Oshawa Community. From The Moment You Step Into The Grand Foyer, You'll Be Captivated By The Elegance And Charm Of This Home. A BONUS Main-Floor Office Offers The Ideal Space For Working From Home, The Formal Dining Room Features Coffered Ceilings, The Family Room Boasts Open Concept, And A Large Window That Fills The Space With Natural Light. Creating The Perfect Setting For Entertaining. Relax In The Spacious Family Room With A Cozy Gas Fireplace Overlooking The Backyard. The Eat-In Kitchen Is A Chef's Delight With S/S Appliances, Centre Island, And A Walkout To Extended Custom-Built Deck With Steps Leading To The Backyard Perfect For Outdoor Gatherings Upstairs, You'll Find Generously Sized Bedrooms, Including The Primary Bedroom With Custom Door Entry, A Spa-Like 5-piece Ensuite Featuring a Tub And Shower, A Large Walk-In Closets. The Second Bedroom Includes Its Own 4-Piece Ensuite, The 3rd Bedroom Includes Its Own And A Private Balcony With Walk In Closet With Semi - Ensuite, The 4th Bedroom Includes Walk In Closet With Semi - Ensuite And The Convenience Of Second-Floor Laundry Adds To The Practicality Of This Home. The Backyard Features A Garden Deck, Planters For Your Gardening Aspirations, And Plenty Of Space For Outdoor Activities. The Unfinished Walk-Out Basement With Separate Entrance With Large Window and Easy To Convert To 3Bedroom Basement For Potential Rental Income with Cold Room! This Space Is Awaiting Your Personal Touch. 526 Askew Ct Is In A Prime Location Offering A Perfect Balance Of Suburban Charm And Urban Convenience. With Easy Access To Major Hwys, The Oshawa GO Station, Top-Rated Schools, Parks, And The Oshawa Centre, Its Ideal For Families And Professionals. The Area Is Known For Its Vibrant Community, Recreational Opportunities, And Proximity To Healthcare And Employment Hubs, Making It A Fantastic Place To Live Or Invest. (id:61476)
146 Agnes Street
Oshawa, Ontario
WOW! This Gorgeous 2.5 Story Family Home In The Heart Of Oshawa Is Ready For You And Your Family! This Beautifully Renovated Home Boasts 4 Spacious Bedrooms And Is Designed For Modern Living. The Sun Filled, Open Concept Main Floor With 9 Foot Ceilings And Engineered White Oak Hardwood Flooring, Features Elegant Living And Dining Rooms Perfect For Entertaining And Cozying Up To The Fireplace For Those Quiet Nights. This Completely Updated Modern Chef's Kitchen Features A Stylish Backsplash With A Quartz Countertop And Modern Stainless Steel Appliances, Ideal For Culinary Enthusiasts. The Second Floor Has Two Generous Bedrooms, Engineered Oak Hardwood Flooring, Laundry And A Large And Stylish 5 Piece Bathroom That Features A Double Sink Vanity, A Spacious Walk-In Shower, Heated Floors And A Large And Relaxing Claw Foot Tub. All 4 Bathrooms Have Been Renovated In An Elegant Style. The Dining Room Has A Convenient Walkout To A Recently Built Deck, Overlooking the Spacious Fenced In Yard With Interlocking Stone, Creating An Oasis For Outdoor Enjoyment And Relaxation. There Have Been Numerous Updates To This Home Like Windows(2024), Furnace(2024), Electrical Panel(2025), Water Heater(2022), Fence(2021), Deck(2021), Engineered White Oak Hardwood Flooring(2023) And So Much More. This Home Is Styled Perfectly For All Families And Filled With A Perfect Blend Of Style, Comfort And Functionality!! Close To Schools, Parks, Trails, Hospital, Restaurants, Downtown and Shopping. A Must See! Not To Be Missed! (id:61476)
90-92 Cavan Street
Port Hope, Ontario
Location, location, location. Recently renovated 2 unit semi-detached duplex with an unobstructed view of the Ganaraska River in the Heart of Port Hope. Ideal for savvy investors seeking passive income or a first time buyer eager to get into the housing market with rental income to help pay for the mortgage. This property has been recently renovated from Roof to the floors with modern upgrades. Each unit features unique layouts (one open concept and one more traditional), abundant natural light, park and river views, full basement, storage shed and large backyards. Whether you're envisioning rental income or a cozy home with rental potential, this duplex offers versatility. Situated in a desirable location, within walking distance to downtown, restaurants, shops and easy access to Hwy 401. Your opportunity awaits. (id:61476)
604 - 160 Densmore Road
Cobourg, Ontario
Welcome Home! This newly built 2-bedroom, 2-bathroom stacked townhouse by Marshall Homes (Cobie Model) is ideal for first-time buyers or investors looking for a modern, low-maintenance property. Offering 9-foot ceilings and over 1,033 sq. ft. of living space, the home features an open-concept design, contemporary finishes, and abundant natural light. The upgraded kitchen is equipped with stainless steel appliances and generous storage. Located just minutes from Cobourg Beach and downtown, its perfect for a primary residence, rental, or Airbnb investment. Enjoy quick access to boutiques, cafes, restaurants, and Highway 401. (id:61476)
102 - 106 Anne Street
Cobourg, Ontario
ON THE SHORES OF LAKE ONTARIO IS WHERE YOU WILL FIND THE LOVELY TOWN OF COBOURG. NOW IN THE LOVELY TOWN OF COBOURG IS WHERE YOU WILL FIND THIS SPECIAL TWO BEDROOM CONDO. Location! Location! Location! Two Bedroom Condo In A Charming 4-Plex Style Building In Central Cobourg. Bright Space In This Lower Level Unit With Open Concept Kitchen/Living/Dining Area, In-Floor Radiant Heat And A Gas Fireplace Creates A Cozy Atmosphere. Outdoors You Will Find Yourself Relaxing In Your Private Patio And You Have The Usual 1 Parking Space. Quick Closing Available If Needed. WALKING DISTANCE TO VICTORIA PARK, DOWNTOWN AND A COUPLE OF SCHOOLS TOO. AFFORDABLE LIVING IN COBOURG OR A GREAT CASUAL GET AWAY ON THE WEEKENDS FOR SOME BEACH TIME AWAY FROM THE CITY. (id:61476)
897 John Fairhurst Boulevard
Cobourg, Ontario
Nestled in the highly desirable New Amherst community is the 2,614 sq ft Georgian Estate. This thoughtfully designed two-storey [to-be-built] brick home is the perfect balance of timeless architectural charm and contemporary living offering 4 bedrooms and 3 bathrooms. The open-concept kitchen features sleek quartz countertops and seamlessly flows into the expansive great room, creating a bright and inviting space for everyday living. A formal dining room with beautifully detailed coffered ceilings adds sophistication, while a main-floor study offers the flexibility to work from home in style. The spacious principal bedroom is a serene retreat, complete with a walk-thru closet and luxurious five-piece ensuite, including a walk-in, tiled glass shower. Conveniently access the attached 2-car garage from the main floor laundry room. Complete the exterior with colour-matched windows and a selection of heritage-style brick options, enhancing the homes timeless appeal. New Amherst has made accessibility part of their thoughtfully designed community, with uninterrupted sidewalks on both sides of the street. Offering visually appealing and environmentally appreciated tree lined boulevards, along with private laneways. **Next-level Standard Features** in all New Amherst homes: Quartz counters in kitchen and all bathrooms, luxury vinyl plank flooring throughout, Benjamin Moore paint, Custom Colour Exterior Windows, Hi-Eff gas furnace, central air conditioning, Moen Align Faucets, Smooth 9' Ceilings on the main-floor, 8' Ceilings on 2nd floor and in the basement, 200amp panel, a Fully Sodded property & Asphalt Driveway. **EXTRAS** Late 2025 closing available - date determined according to timing of firm deal. (id:61476)
1231 Graham Clapp Avenue
Oshawa, Ontario
A stunning 4-bedroom, 3-bathroom home in Desirable Taunton Neighbourhood!. This property features a spacious master bedroom with an ensuite, his-and-hers walk-in closets, and a relaxing soaker tub. Enjoy the convenience of new stainless steel appliances, including a washer and dryer, stove, microwave, and dishwasher. The home includes a second-floor laundry room and is brightened by pot lights and large windows that fill the space with natural light. Freshly painted throughout, it also boasts a recently renovated second full bathroom. Conveniently located near a variety of amenities, including Durham College, Ontario Tech, Walmart, Cineplex, and Winners, with easy access to public transit and highways 407 and 401. (id:61476)
1411 Beaverbrook Court
Oshawa, Ontario
**Power of sale**. 3 bed 3 bath semidetached with backing on park, walk to lake, big backyard for summer parties, private covered deck with hot tub and with court location. House that should not be missed. New kitchen with backsplash, new windows, new flooring, freshly painted, finished basement with room & pot lights. Enjoy the the combine living, dinning with spacious kitchen on main level. Upstairs have 3 decent size beds and 2 bath. Master with 2 piece Ensuite. Being sold *AS IS WHERE IS* without any guarantees and/or warranties. **EXTRAS** New kitchen with backsplash, new windows, new flooring, freshly painted, finished basement with room & pot lights. (id:61476)
410 - 340 Watson Street W
Whitby, Ontario
Welcome To This Rarely Available 2-Bedroom, 2-Bathroom Crestar Model In The Highly Sought-After The Yacht Club Condominium. With Over 1,000 Sq. Ft. Of Bright, Well-Designed Living Space, This Inviting Home Offers Stunning Views Of Whitby's Marina And Lake Ontario From Your Own Private Balcony. The Open-Concept Kitchen And Living Area Provide A Warm, Functional Space That Is Perfect For Both Relaxing And Hosting Friends. The Spacious Primary Bedroom Features A 4-Piece Ensuite, While The Second Bedroom Offers Flexibility For Guests Or A Home Office, With Access To A Second Bathroom. There Is Also A Wonderful Opportunity To Renovate And Personalize The Space To Reflect Your Own Style And Needs. Enjoy Resort-Style Amenities Including A Rooftop Terrace With BBQs And A Fireplace, An Indoor Pool, Sauna, Hot Tub, Two Fully Equipped Gyms, A Library, And A Recreation Hall. For Added Convenience, The Building Includes Concierge/Security Services, Lots Of Visitor Parking, A Surface Parking Spot, A Private Locker, And In-Suite Laundry. All Of This Just Steps To The GO Train, Close To Highways, Shopping, And Everyday Essentials. --- This Is Lakeside Living At Its Finest! (id:61476)
5659 Gilmore Road
Clarington, Ontario
Welcome to 5659 Gilmore Road! This 65 Acre Property Of Gently Rolling Land Includes 2 Fully Detached Homes And A Huge 60x40 Ft Heated Workshop With Attached 100x40 Ft Steel Barn. Spring Fed Pond & 50 Acres Of Rented Farmable Land. Primary Residence had 3+2 Generous Sized Bedrooms, High Ceilings, Large Windows, Wood Floors, Huge Cold Cellar, A Large Laundry/Mud Room. Heated Inground Pool. Secondary Residence Is a Very Charming 2+1 Bedroom, 2 Bathroom With Cozy Front Porch. (id:61476)
910 - 1435 Celebration Drive
Pickering, Ontario
Discover unparalleled living in this pristine, move-in-ready UC3 unit, offering an exceptional combination of style, convenience, and prime location! Nestled in the dynamic core of Pickering, this brand-new, never-occupied unit boasts chic, contemporary design throughout. The interior features sleek modern flooring, spacious, beautifully finished 2 bathrooms, and a bright, open-concept kitchen equipped with built-in appliances, quartz countertops, design cabinetry, an oversized sink, and a stylish backsplash.Step out onto the generously sized balcony to enjoy tranquil views in a highly desirable layout. Situated just steps from a variety of shops, schools, and restaurants, this property also offers quick access to highways 401, GOtrain etc. Perfect for city living or commuting.Complete with underground parking, this unit delivers the perfect blend of comfort and practicality. Residents can also enjoy first-class building amenities, including an exercise room, party room, guest suites and more. An unbeatable offering at an attractive price, especially with mortgage rates on the decline. Don't miss the chance to view this gem - schedule your showing today! (id:61476)
40 - 2500 Hill Rise Court
Oshawa, Ontario
**WELCOME TO THE WINDFIELDS COMMUNITY** **BUNGALOW STYLE** **2 BEDROOMS** **GARAGE** **2 BATHROOMS** **MOVE IN READY** (id:61476)





