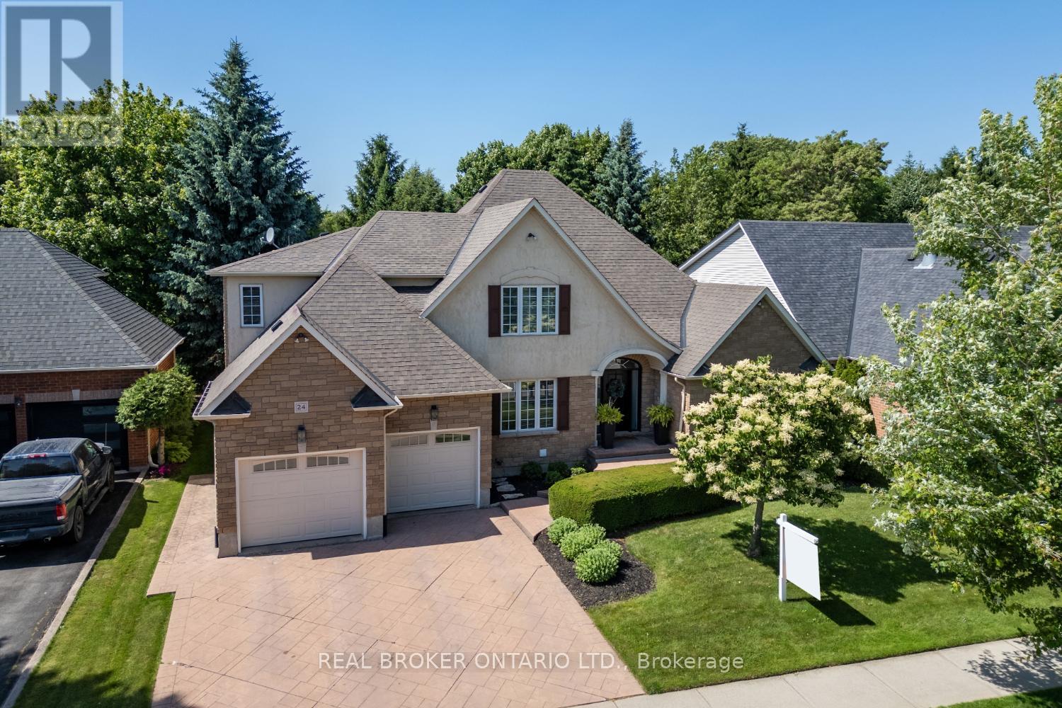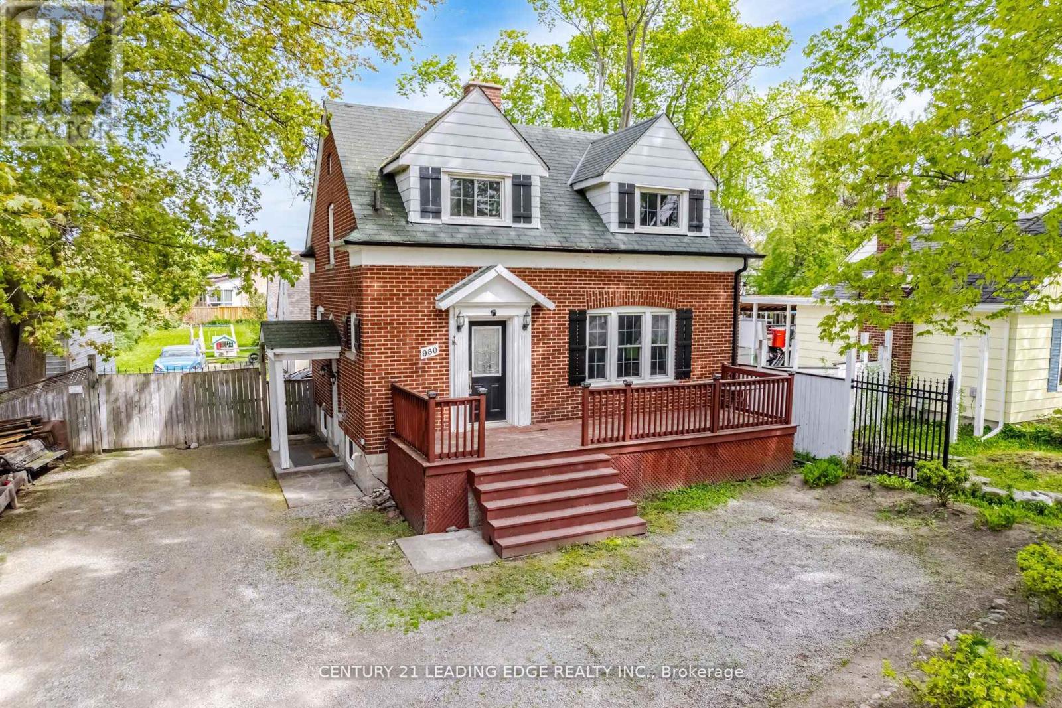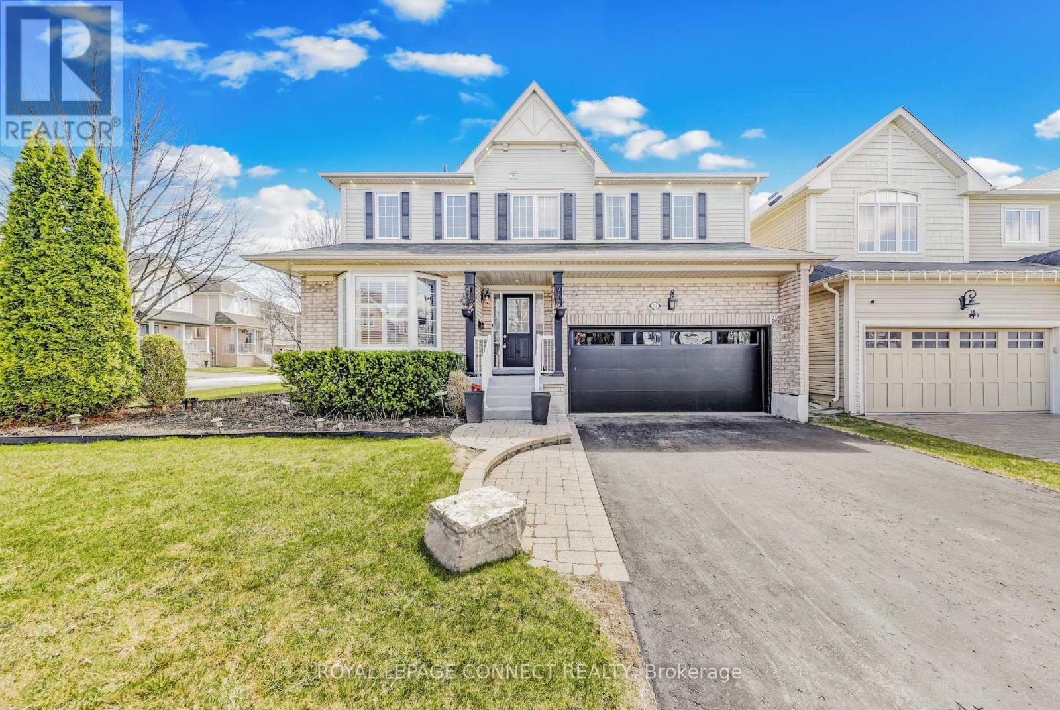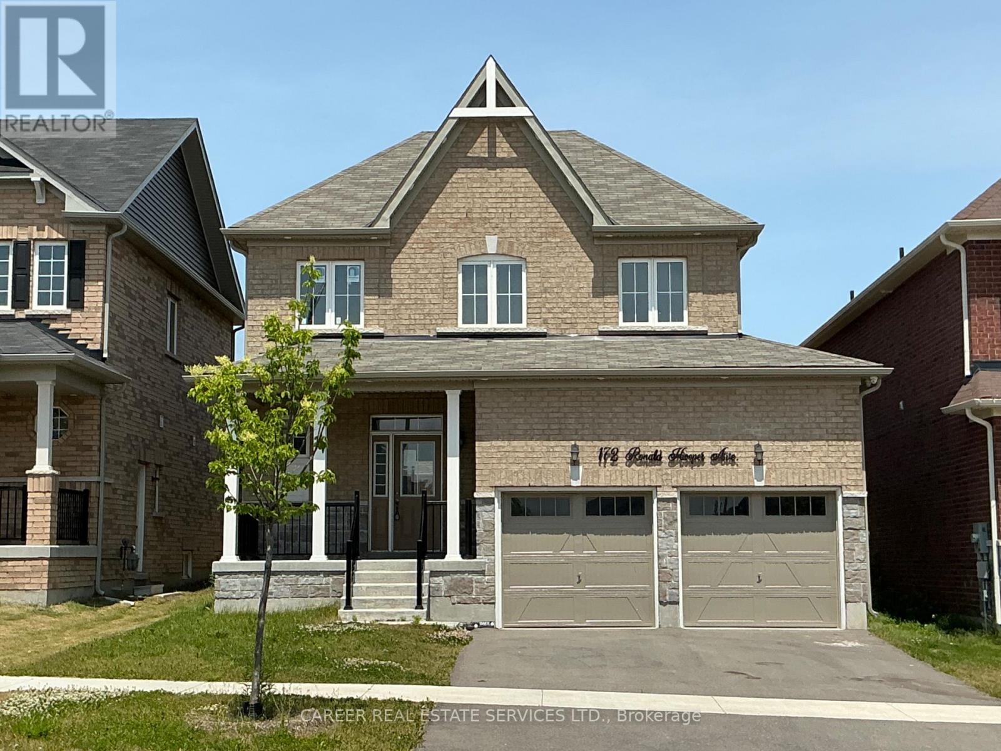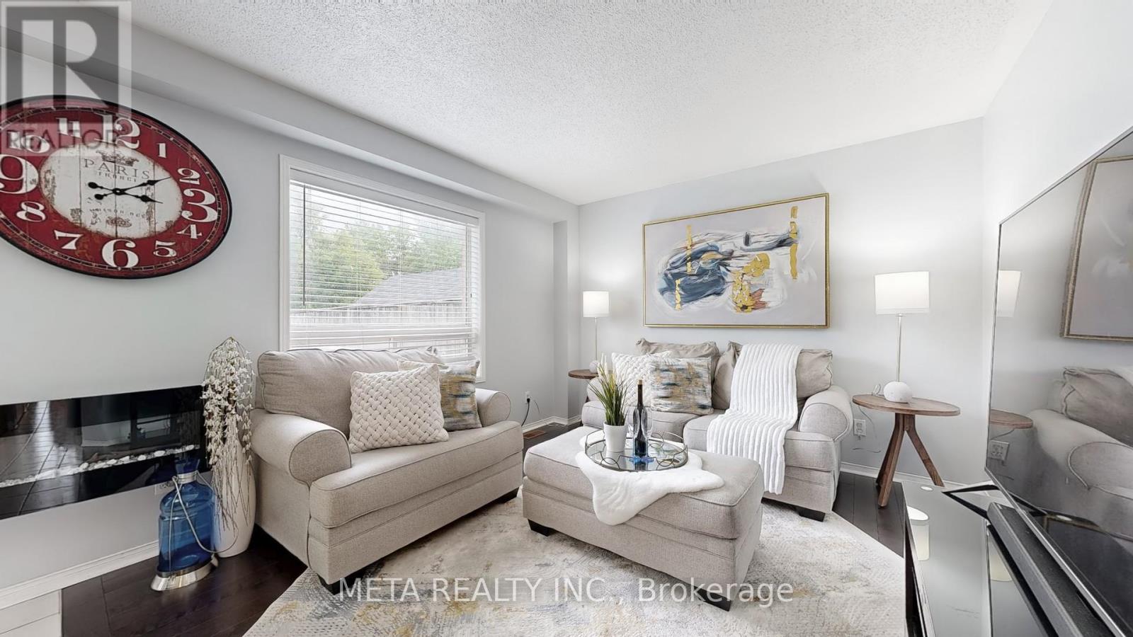24 Worthington Drive
Clarington, Ontario
Spectacular, meticulously maintained, custom-built Andelwood masterpiece, nestled in the highly coveted Whitecliffe Neighbourhood of Courtice. This exceptional 4 bdrm residence backs onto a serene ravine, offering the peace and privacy of country living, while being minutes away from amenities. Easy access to both Hwy 401 & Hwy 418. Step inside and be greeted by a spacious foyer with tile flooring, setting the tone for the impressive design throughout. The grand great room boasts soaring cathedral ceiling, rich hardwood flooring, ambient pot lighting, and a cozy gas fireplace, perfect for gathering with friends & family. The heart of the home, the chef's kitchen, with granite countertops, abundant cabinetry, stainless steel appliances (including a gas cooktop and built-in oven), and a built-in work station, is as functional as it is gorgeous. Walk-out directly to the expansive deck, ideal for summer entertaining. Entertain in style in the formal dining rm, accentuated with crown moulding and hardwood floors. Find your productivity in the main floor office/den, complete with built-in shelving, a large sunlit window and hardwood flooring. The main floor primary suite is your own private retreat, featuring a walk-in closet, 4-pc ensuite with soaker tub, and private deck access where you can unwind in the hot tub under the stars. Upstairs you'll find 3 generously sized bdrms, each with walk-in closets, perfect for growing families or guests. The fully finished basement expands your living space offering a rec rm, games rm area, a custom-designed wet bar, media rm, a craft room, and a large workshop with ample storage. Additional highlights include dual garage entrances - one leading to the main floor laundry/mudroom and another directly to the basement. Enjoy your very private backyard, surrounded by mature trees. Walk out to the backyard to connect with the Farewell Creek Trail System. Move-in ready, this stunning home checks all the boxes. (id:61476)
4 Whitewater Street
Whitby, Ontario
This bright and beautifully maintained townhome is nestled in a well-established, highly desirable Pringle Creek neighbourhood. Full of thoughtful updates and pride of ownership, it offers incredible value with no monthly fees.The sunlit eat-in kitchen walks out to a private deck and fully fenced backyard ideal for relaxing or entertaining. The warm, inviting living room features a cozy gas fireplace, perfect for unwinding at the end of the day. Upstairs, youll find two large, sun-filled bedrooms, each with its own walk-in closet, offering comfort and ample storage. The finished basement adds flexible space for a rec room, office, or guest area. An attached garage with inside access adds everyday convenience. Bright, welcoming, and move-in ready, offering comfort, functionality, and lasting value in a home thats ready to be yours! (id:61476)
980 King Street E
Oshawa, Ontario
Welcome to Eastdale. This quaint 11/2 story house sits on a huge lot minutes to the 401, shopping, restaurants, schools and anything else you might need. This large property has not one but two shops on it. The main shop is 24' x 15'. fully fenced in backyard. New furnace 2023. Upgraded electrical panel 2023. (id:61476)
59 Muskoka Avenue
Oshawa, Ontario
Welcome to 59 Muskoka Avenue in Oshawa a stunning lakeside residence that perfectly blends elegance and modern comfort. This beautifully renovated home is a true gem, nestled just steps from the majestic shores of Lake Ontario in the highly sought-after Lakeview community, and only moments from Lakeview Park. This charming one-and-a-half-storey detached home features 4 bedrooms, 3 bathrooms, a thoughtfully designed open-concept layout, modern upgrades throughout, forced air furnace and electric baseboard heating, and a year-round hot tub perfect for relaxing in both summer and winter while soaking in the breathtaking lake views. The expansive front yard creates a warm and welcoming atmosphere, while the serene backyard oasis is ideal for entertaining or unwinding in nature. One of the homes most captivating features is its unbeatable proximity to the water--- step outside and you're immediately at the lakes edge. With exclusive waterfront views and direct access, it truly feels like the lake is your very own backyard. On clear days, enjoy stunning panoramic views that even stretch to the iconic CN Tower on the horizon. Inside, every detail has been carefully considered to preserve the timeless charm of a lakeside retreat while offering the modern conveniences todays lifestyle demands. The home also offers parking for up to 4 vehicles, blending functionality with luxurious lakeside living. Whether you're seeking a peaceful getaway or a permanent family home, this rare opportunity delivers a lifestyle of tranquility, beauty, and lakeside exclusivity. Don't miss your chance to own a piece of paradise where unforgettable memories await right on the waters edge. (id:61476)
936 Langford Street
Oshawa, Ontario
Stunning detached corner lot in a family oriented area offers 4 large bedrooms. Featuring gleaming hardwood floors, California shutters and soaring 9 foot ceilings. Enjoy convenience with a large entry foyer, a sun-filled breakfast area with a walk-out to the backyard. The elegant living/dining room boasts large windows while the cozy family room offers a gas fireplace. The kitchen features granite counters, a stone backsplash, stainless steel appliances and a breakfast area leading out to the backyard. The finished basement is perfect for entertaining with a spacious rec room, large windows, storage room and a full 4-piece bath. This exquisite home also features exterior pot lights along with an inground sprinkler system. Interior pot lights throughout the 9 foot ceilings on the main floor, a formal living & dining room, hardwood staircase and an abundance of natural light from numerous windows. 5-piece ensuite bathroom in the primary bedroom. Ample parking with a 4-car driveway (no sidewalk). Ideally located near schools, parks, shopping and all amenities. This is a home you won't want to miss. (id:61476)
702 - 1055 Birchwood Trail
Cobourg, Ontario
Welcome to the sought after community of Birchwood Trail in the beautiful town of Cobourg. Enjoy carefree living in this charming single-level condo with private covered porch. Open Concept living area features vaulted ceilings and large windows allowing an abundance of natural light. Renovated kitchen (2023) featuring New kitchen cabinets and countertops. Other features include luxury vinyl flooring, in-suite laundry and easy access parking just steps from your front door. Professional step-in bathtub conversion, with slide on door enabling tub to be used as both a step-in Shower or Bath. Easy access to 401 and an array of amenities including Cobourg Beach, shopping and Northumberland Hills Hospital. This is a great property for both empty nesters or first time buyers. Don't miss this opportunity to make this lovely condo yours! (id:61476)
989 Queensdale Avenue
Oshawa, Ontario
Brand New Home in a Growing Oshawa Neighbourhood Built by Holland Homes. Here's your opportunity to own a quality-built detached home by award-winning Holland Homes, located on Queensdale Avenue in Oshawa's thriving east end. Whether you're starting a family, upgrading from a condo, or just ready for more space, this brand-new home has what you need style, comfort, and a great a location. Step inside and enjoy 9' main floor ceilings and an open, airy layout designed for real life. The kitchen is built for everyday living and entertaining alike, with quartz countertops, custom cabinetry, and a large island with a breakfast bar. Its the kind of space where mornings run smoother and evenings feel relaxed. Engineered hardwood in the main areas, smooth ceilings, oak staircase and ceramic tile in all the right places like the foyer, laundry, bathrooms, and mudroom. A gas fireplace adds that cozy touch, giving the living space a warm and welcoming feel. Set in a friendly community close to schools, parks, shopping, and commuter routes, this home is ready for your next chapter. (id:61476)
172 Ronald Hooper Avenue
Clarington, Ontario
Power of Sale! Welcoming covered porch greets you as you step into this newer light and bright home located in a very desirable family neighbourhood, with in-law potential! The main floor features an open concept with 9ft ceilings & pot lights, beautiful hardwood flooring in living/dining room as well as iron picket staircase, spacious kitchen with quartz counters and walk-out to nice size yard, and separate entrance to garage and side entrance to basement. 2nd level includes a Prime bedroom with a beautiful 4 piece ensuite with free standing soaker tub & shower, plus 3 additional spacious bedrooms, 4 piece family bathroom, and separate laundry room with sink. The side entrance leads to the basement which is almost complete with a 3 piece washroom in need of finishing touches, and is ready plumbed for a kitchenette. (id:61476)
1235 Meadowvale Street
Oshawa, Ontario
Summer days by the pool! Walk out of your 3 bedrooms bungalow directly to the 16' x 24' above ground pool - new liner '22, sand filter and pump '23, solar blanket. 3 bedroom bungalow featuring hardwood flooring throughout main level, big kitchen with breakfast bar and eating area, updated main bath with oversized shower and bubble jet tub. 2 separate entrances to finished basement with full kitchen, large rec. room and 3 piece bath. Huge 246' lot with oversized double garage(new roof shingles '24) parking for 10 vehicles. Great location - close to schools, Lakeview Park, community centre. Perfect for 1st time Buyers or investors. (id:61476)
36 Feint Drive
Ajax, Ontario
* 3 Bedroom 3 Bathroom Coughlan Built Detached Home in Northwest Ajax * 1727 Sq Ft * Open Concept Family Room, Kitchen With Breakfast Area, Quartz Counters and Ceramic Backsplash * No Carpet on Main Floor * Primary Bedroom With 5 Pc Ensuite & Walk-in Closet * Located Near Shops, Restaurants, Schools, Parks & More * Roof (3 Yrs) * Windows & A/C (10 Yrs) * (id:61476)
170 Annis Street
Oshawa, Ontario
170 Annis Street, Oshawa A Rare Find Near the Lake. AWelcome to 170 Annis Street, where comfort meets location in a home made for real life. Just minutes from the shores of Lake Ontario, this charming two-storey detached sits on a quiet residential street in one of Oshawas most walkable and welcoming neighborhoods.Inside, youll find a practical, well-loved layout with space for everyone. The main floor features a bright living room and a functional eat-in kitchen that opens to the backyardperfect for summer barbecues or quiet coffee mornings. Upstairs, three generously sized bedrooms offer the kind of flexibility families, couples, and work-from-home professionals all appreciate.But what really sets this home apart is whats outside your front door. Youre a short stroll from the waterfront trail, parks, and sandy beach access. Spend weekends walking the shoreline, cycling the path, or just soaking in the view. Add in close proximity to schools, public transit, and local shops, and youve got the ideal mix of peaceful retreat and urban convenience.The attached garage and private driveway seal the dealwhether you're upsizing, downsizing, or buying for the first time, 170 Annis Street offers lifestyle and value in equal measure.This is more than a move. Its a fresh start by the lake. (id:61476)
Lot 6 Coleman Crescent
Scugog, Ontario
Fantastic Opportunity To Build Your Custom Home On This 100 X 150 Ft Residential Building Lot In The Quiet, Family-Friendly Community Of Janetville. Situated Just North Of The Village Core, This Level And Partially Cleared Lot Offers A Peaceful Rural Setting Surrounded By Mature Trees And Open Countryside. Enjoy The Charm Of Small-Town Living With Convenient Access To Lindsay, Port Perry, And Hwy 35 - Perfect For Commuters Or Those Seeking A Slower Pace Of Life. Cable, Gas and Hydro Available At The Lot Line. Zoned Residential. Buyer To Conduct Their Own Due Diligence Regarding Permits, Zoning, And Development Charges. A Rare Chance To Invest In A Growing Area Known For Its Natural Beauty, Privacy, And Lifestyle Appeal. (id:61476)


