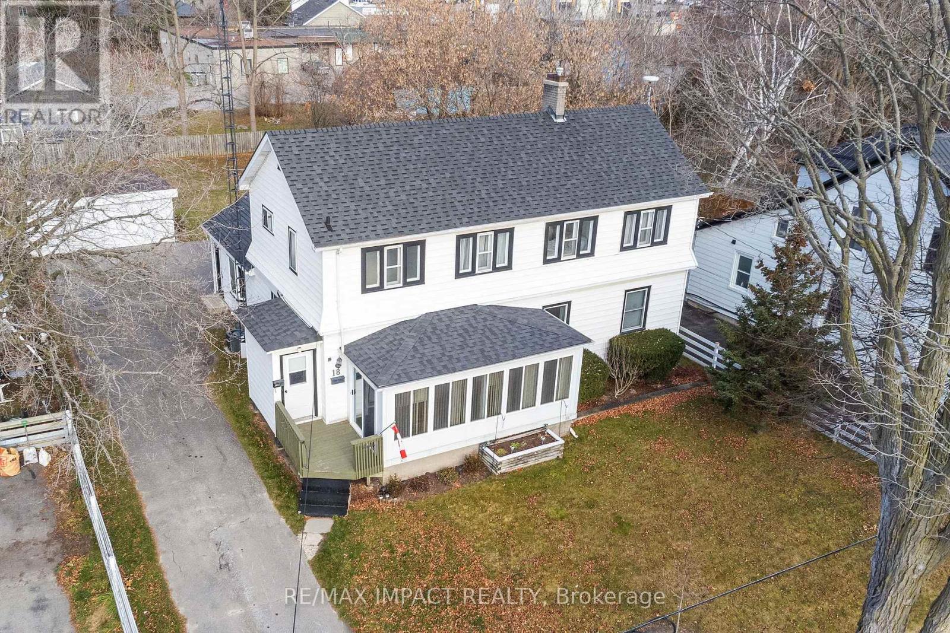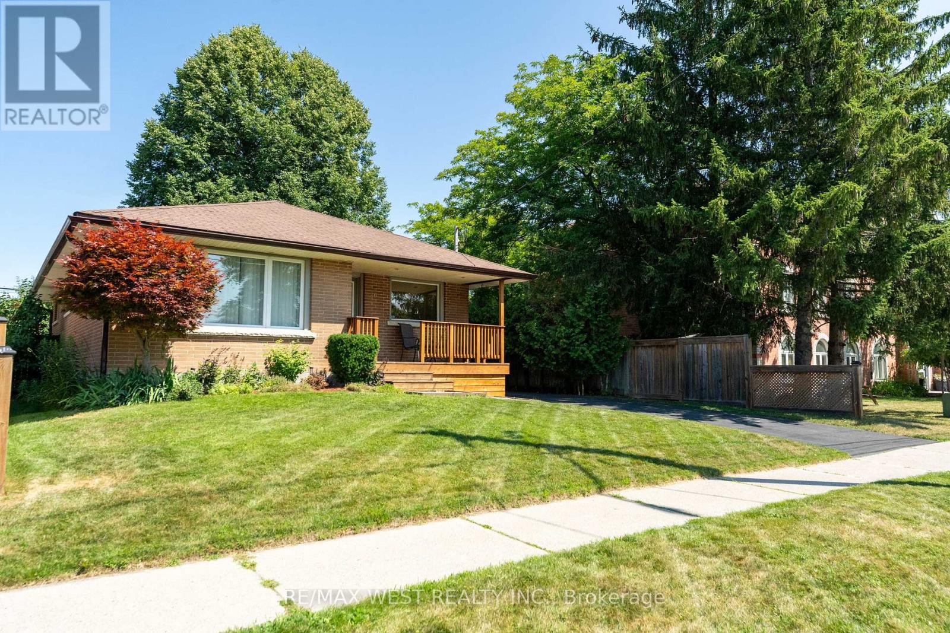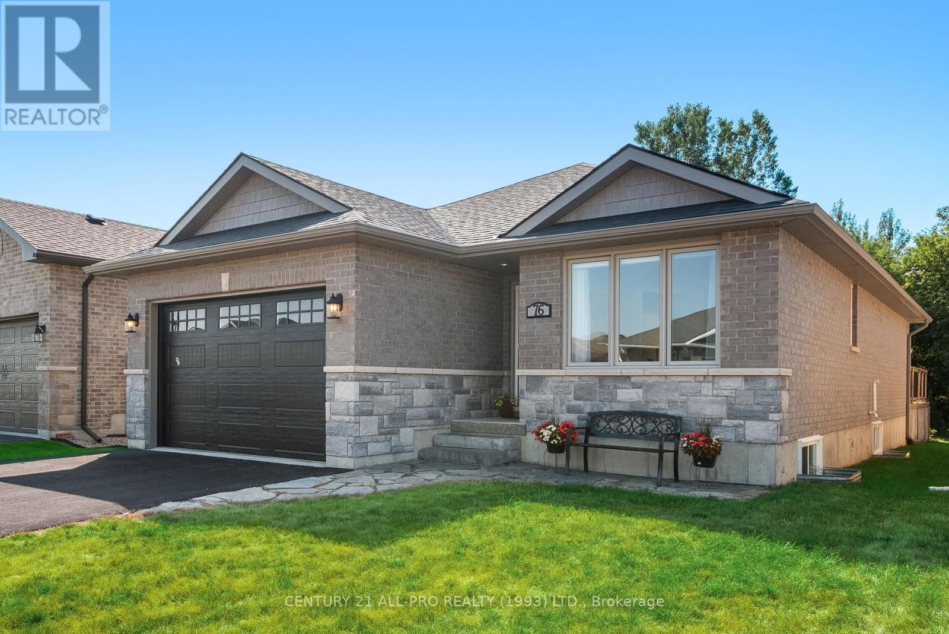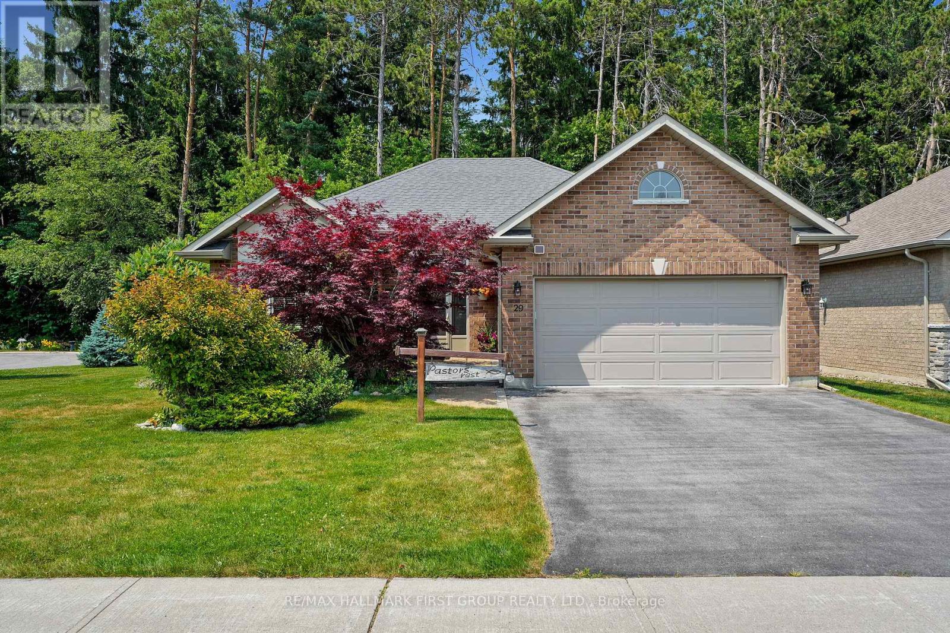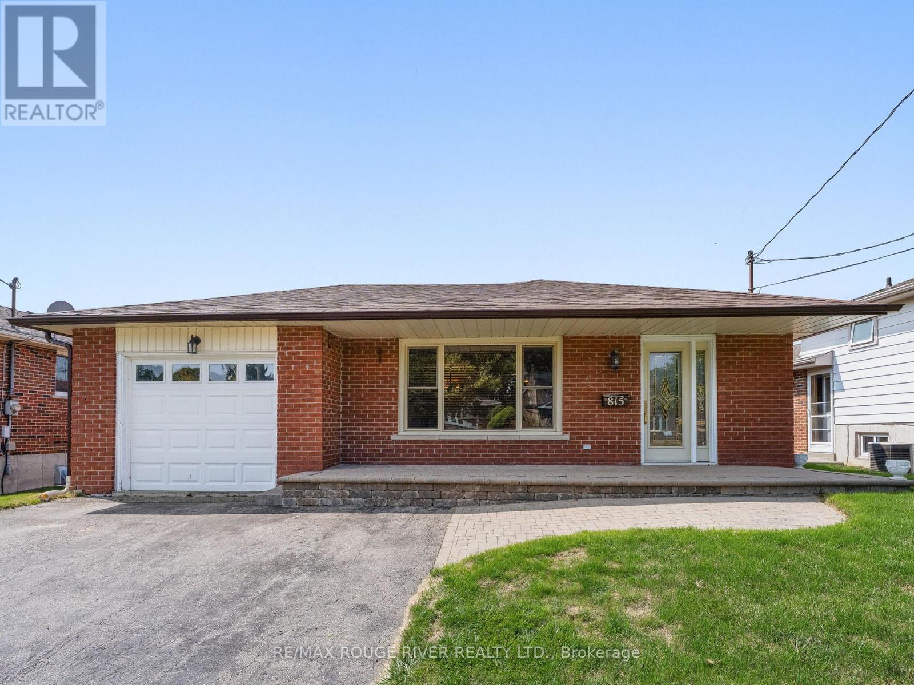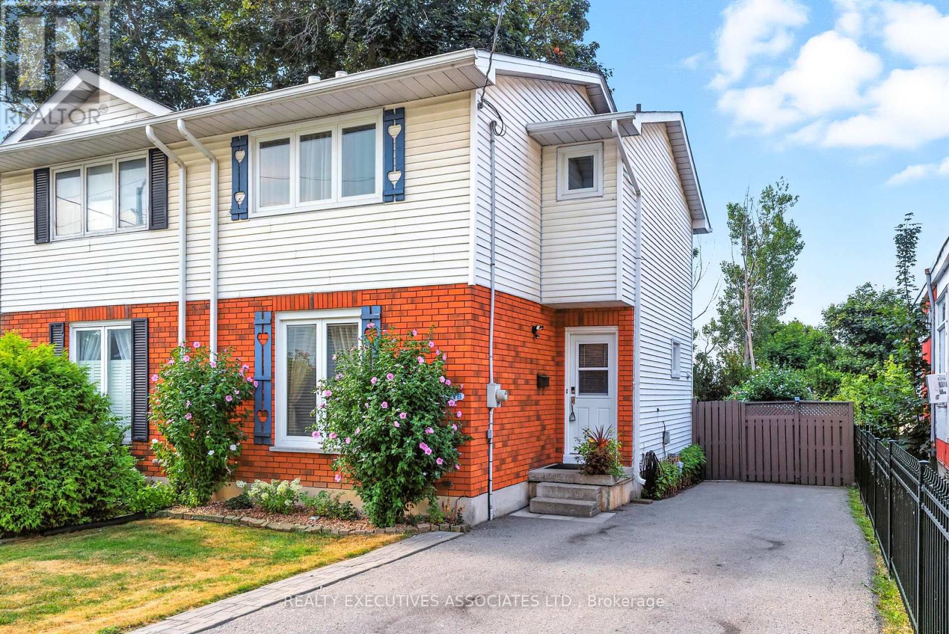687 Mackechnie Crescent
Cobourg, Ontario
A welcoming traditional 2 storey on a beautiful lot in Cobourg's desirable West end, close proximity to schools, parks, downtown and situated in a quiet location. All that you would anticipate, upon entry the functional interior layout offers an eat-in kitchen, formal dining and living room, main floor powder room and walk out to fully fenced back yard with Eastern exposure providing plenty of natural light throughout. A great home for your growing family, three well appointed bedrooms, storage and main bathroom on the second floor in addition to finished lower level with family/recreation room, laundry and additional space/storage and laundry room. Enjoy the neighbourhood and streetscape of this established location, fresh interior updates, new patio door, attached garage, deck and plenty of room to expand the exterior space to suit your needs. A great opportunity, excellent value and move in ready awaiting your personal touches! (id:61476)
18 Spencer Street W
Cobourg, Ontario
Charming Two-Unit Home in an Ideal Location. Nestled on a spacious town lot, this well-situated property offers the perfect blend of comfort and convenience. Located just a short walk from downtown shops, schools, and the waterfront, you'll have everything you need within reach. The main floor features a cozy 2-bedroom lower unit, with a bright and open eat-in kitchen ideal for casual meals. Host family dinners in the formal dining room, or relax in the extra-large family room, perfect for unwinding after a busy day. The generous primary bedroom includes a cozy sitting area, while the second bedroom is cheerful and inviting. The enclosed front porch offers a peaceful space to enjoy your surroundings. Upstairs, the separate two-bedroom apartment boasts its own spacious kitchen, which flows seamlessly into the dining and living areas, perfect for entertaining friends and family. The 4-piece bathroom offers plenty of room and comfort. The property also features a two-car garage, providing ample storage and parking. With recent updates including a new furnace and hot water heater (both replaced in November 2024), as well as updated electrical , this home is ready for you to move in and enjoy. (id:61476)
46 Orchard View Boulevard
Oshawa, Ontario
If you're looking for a turnkey home with a beautiful 50x119.66 lot and in-law suite potential, look no further than 46 Orchard View Blvd. This property has been meticulously cared for and updated over the years. From the warmth of the gas insert fireplace in the basement entertainment space, to the country in the city feel of the backyard deck, you'll instantly feel at home here! There are bright windows throughout and even a skylight to further brighten the main bath. You are only steps away from shopping, restaurants, schools, Ontario Tech University and public transit. There truly is nothing to do but grab a cold drink and enjoy your oasis! We invite you to have a look and see for yourself. (id:61476)
2508 Tillings Road
Pickering, Ontario
Welcome to family-friendly Duffin Heights! Bright freehold townhome featuring an open-concept main floor ideal for entertaining, a family-size kitchen with great prep/storage, and a walk out to a private outdoor space for BBQs. Spacious bedrooms including a relaxing primary retreat. Steps to parks & trails; minutes to Brock Rd retail, 401/407, Pickering GO & schools. See virtual tour & floor plan in links. Versatile finished lower-level flex space for a rec room/home Gym plus additional bedroom. (id:61476)
504 Halo Street
Oshawa, Ontario
Welcome to the sought-after Winfield Farms community in North Oshawa, where this beautifully updated Iris Model by Falconcrest Homes offers nearly 3,500 sq ft of finished living space. Sitting on a premium pie-shaped lot, this home combines elegant design with family-friendly function and a true backyard oasis. A charming enclosed three-season porch leads into an oversized foyer, setting the tone for the homes grand yet welcoming feel. The main floor features updated engineered hardwood, a spacious living room with custom built-ins and a window bench, and a sun-filled family room anchored by a gas fireplace. The kitchen is designed for both everyday living and entertaining, with a large centre island, abundant cabinetry, walk-in pantry, and a separate dining area that walks out to the deck and pool. A practical main floor laundry with built-in cabinetry and garage access makes for the perfect drop zone for busy families. Upstairs, four generous bedrooms provide comfort for everyone. The primary suite feels like a retreat, complete with a private foyer, walk-in closet, 4PC ensuite, and views of the backyard. The 3 other bedrooms are quite spacious and all offer double door closets and updated laminate flooring. The finished basement extends the living space with potential for an in-law suite, offering a separate side door entrance, bedroom space, 3PC bath, and multiple recreation areas. Step outside to your private oasis, premium pie shaped lot feature an in-ground saltwater fibre glass pool surrounded by landscaping and interlocking, ideal for relaxing, entertaining, or letting kids and pets play. Custom composite deck with glass railing off the kitchen features a dining area overlooking the pool. Perfectly located close to schools, shopping, Costco, parks, transit, and the 407, this home is move-in ready with nothing left to do but enjoy. (id:61476)
9 Hope Street S
Port Hope, Ontario
Built in 1925, this detached all-brick century home is ready for a new steward to take it into its next century. Just a short walk from historic downtown Port Hope, the Ganaraska River, and Lake Ontario, this character-filled residence offers 3 bedrooms plus a versatile finished attic space perfect as a bedroom, family room, or creative retreat. The home offers 2 bathrooms, including a convenient 2-piece on the main level and a thoughtfully designed 5-piece upstairs with a Jacuzzi tub. The upper bath's clever layout places the shower and second vanity in a separate space, allowing two people to enjoy privacy while getting ready at the same time. The laundry is also conveniently located on the second floor, a rare feature for a century home. An eclectic kitchen showcases stone counters, a butcher block island, full cabinet wall, stainless accents, and garden windows. A stunning bay window (added in 2024) in the living area overlooks a beautifully landscaped yard. The home is carpet-free throughout, and features new flooring in all three upstairs bedrooms, a beautiful original wood staircase, unique textured wall finishes, charming stained-glass windows with built-in outlets for accent lighting, and two fireplaces: an antique gas insert (non-functioning) and an electric insert on the third floor. Modern touches include a newer kitchen door (2025) and central air conditioning (2023). Partially finished basement provides an additional flex space currently used as an additional bedroom. An extensively landscaped private back yard oasis features a composite deck, dedicated BBQ pit area, electric service for a hot tub, power outlets throughout for landscape lighting, and two powered sheds, including one that is fully insulated and previously heated by the current owner for year-round use. Set in the heart of Port Hope, known for its vibrant arts community, historic architecture, and scenic waterfront, this property combines timeless style with versatile modern function. (id:61476)
76 Royal Gala Drive
Brighton, Ontario
Welcome Home! This stunning brick and stone bungalow has been lovingly cared for and is ready to welcome its new family. Situated in a desirable neighborhood and backing onto a tranquil green space, this property is an ideal choice. The main floor features a spacious open-concept design with a kitchen, dining area, and living room that offers picturesque views of the surrounding trees and easy access to a spacious deck. The primary suite is a serene oasis with double closets and a roomy 4-piece ensuite, while the second bedroom serves as a functional home office with plenty of natural light. Additional features include a 4-piece bathroom, laundry room with garage access, and a beautifully finished basement designed with flexibility in mind. The basement highlights include a large rec room with a stone gas fireplace, hobby room, two spacious bedrooms, utility room, and 4-piece bathroom. Simply move in and make this beautiful home yours! Perfectly located within Town to enjoy all the stores, Presqu'ile Provincial Park, shopping, relaxing cafes, both public and high schools, 2 great grocery stores, sports arena, and many other local atrractions. Minutes to the 401 for anyone needing to commute. (id:61476)
29 Algonquin Avenue
Brighton, Ontario
Situated at the end of a quiet avenue and backed by forest, this stunning two-bedroom bungalow combines the ease of one-level living with the flexibility of a full untouched lower level. An enclosed porch entry leads into an expansive, carpet-free floor plan filled with natural light. The front living or dining room showcases a tray ceiling and elegant column details, setting a refined tone for the home. The central family living space features soaring ceilings and seamlessly opens to the kitchen and dining area, where walls of windows create a sun-soaked retreat with a walkout to the backyard, perfect for entertaining or extending your living space. The kitchen is both stylish and functional, featuring stainless steel appliances, a tile backsplash, generous counter and cupboard space, recessed lighting, and a breakfast bar. The private primary suite offers a tray ceiling, walk-in closet, and ensuite with dual vanity, soaker tub, and a walk-in shower. A second bedroom, full bathroom, and main floor laundry with direct garage access add convenience to daily living. The full basement provides endless possibilities and is conveniently plumbed for a washroom, so whether you need storage, a home gym, or additional finished living space tailored to your needs, it's all possible. Outdoors, enjoy mature perennial landscaping, lush green space, in-ground watering system and a spacious deck where privacy and tranquillity take center stage. With quick access to the 401 and close proximity to everyday amenities, this property offers the best of both worlds: peaceful surroundings and modern convenience. (id:61476)
815 Westwood Drive
Cobourg, Ontario
Recently vacated and freshly painted, this classic 3 bedroom, 2 bath bungalow is in move-in condition and available for a quick occupancy. Located in the historic lakeside Town of Cobourg, this wonderful residence is sited on a nice, fully serviced lot in a very desirable mature neighbourhood and backs onto Westwood Park. The open concept floor plan will appeal to Buyers of all ages; whether you're starting out, downsizing or have a growing family, this home offers astute Buyers an unbeatable homeownership opportunity. If you're searching for a great location, nice space and an affordable price, this property is for you. Priced to sell......act now! (id:61476)
7 Brintnell Boulevard
Brighton, Ontario
Fabulous Executive sprawling 4 bedroom, 3 bathroom stone bungalow that has a style and quality that is rarely seen anymore. This meticulously cared for home is nestled in a private 28 home waterfront community and sits just 4 houses from the deeded waterfront canal that leads to Lake Ontario. Enjoy the private boat slip and access to the canal for kayaking, paddleboarding or docking. This grand home is sure to impress with 2250 sq ft of open concept main floor living space featuring a formal dining room, formal living room, a 17 x 17 sq ft maple kitchen with centre island, a breakfast nook (that overlooks the pool), and a comfortable family room that is open to the kitchen and sunroom all with views of the landscaped backyard, deck and heated inground pool. Additionally, you'll find a 15 x 19 sq ft Primary bedroom with 3 piece cheater en-suite bathroom and a walk-out to the sunroom & deck. The 2nd bedroom is currently used as an office. The fully finished lower level offers additional space for entertaining or family fun with a large recreation room with gas fireplace, wet bar, games room with pool table, two additional bedrooms, a 5 piece bathroom and a 20 x 17 sq ft laundry room that could easily be a 2nd kitchen. This unique home boasts so many great features like 15 foot vaulted ceilings, hardwood floors, 7 skylights, 2 natural gas fireplaces, 3rd bathroom off the kitchen, heated in-ground pool with interlocking brick and a hot tub. Located in a prestigious waterfront neighborhood in Brighton where you can have the lifestyle you have always wanted. This well cared for home must be seen! (id:61476)
77b Queen Street
Clarington, Ontario
Beautiful turn key Starter home, First time home owner, time to downsize, this home still has it all. Relax in the spacious living room with large window over looking front yard. Home cooked meals in the well laid out kitchen complete with Corion counter tops, Stainless Steel appliances, and beautiful oak cabinetry. Open the patio door to a huge backyard, great for relaxing on the deck under the Gazebo. 3 Sheds, Garden, tons of greenery, flowers, very private. 3 Good size bedrooms with large closets. Relax at the end of the day in the rec room and watch TV. Shingles 2022, Most windows 2015, Recently painted, Room for 4 -5 cars in driveway. Close to many amenities, 401, Grocery's, Hospital, Lake, Concerts in the park (summertime), and walk to downtown shopping. It's very centrally located. It's worth the look, you won't be disappointed. (id:61476)
989 Queensdale Avenue
Oshawa, Ontario
Brand New Home in a Growing Oshawa Neighbourhood Built by Holland Homes. Here's your opportunity to own a quality-built detached home by award-winning Holland Homes, located on Queensdale Avenue in Oshawa's thriving east end. Whether you're starting a family, upgrading from a condo, or just ready for more space, this brand-new home has what you need style, comfort, and a great a location. Step inside and enjoy 9' main floor ceilings and an open, airy layout designed for real life. The kitchen is built for everyday living and entertaining alike, with quartz countertops, custom cabinetry, and a large island with a breakfast bar. Its the kind of space where mornings run smoother and evenings feel relaxed. Engineered hardwood in the main areas, smooth ceilings, oak staircase and ceramic tile in all the right places like the foyer, laundry, bathrooms, and mudroom. A gas fireplace adds that cozy touch, giving the living space a warm and welcoming feel. Set in a friendly community close to schools, parks, shopping, and commuter routes, this home is ready for your next chapter.Taxes Not yet Assessed (id:61476)



