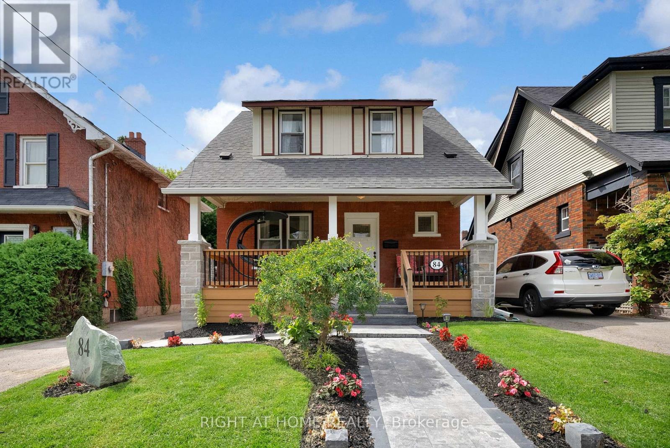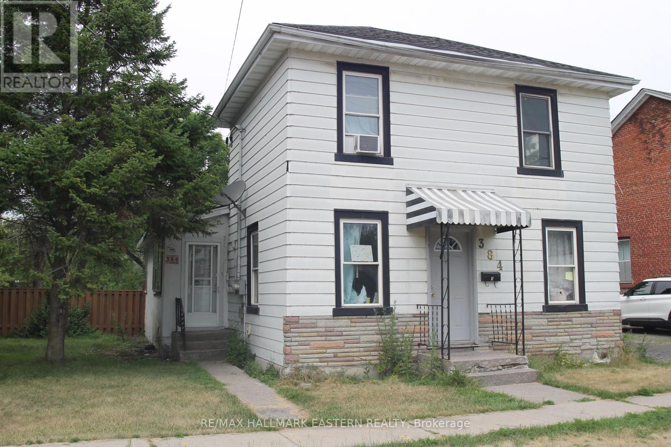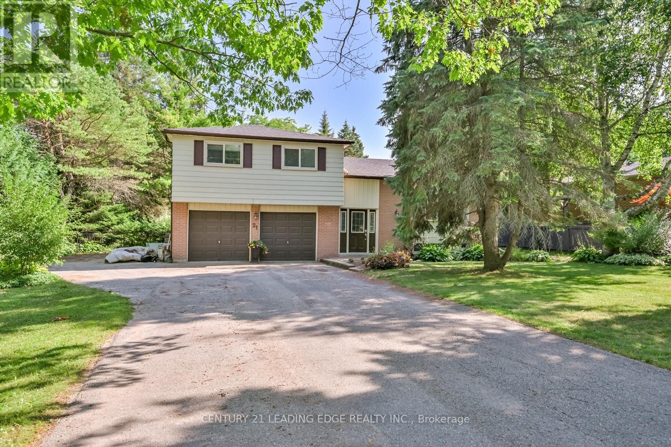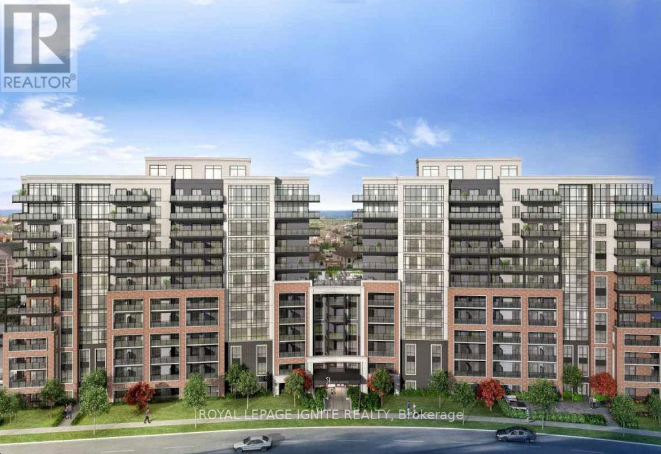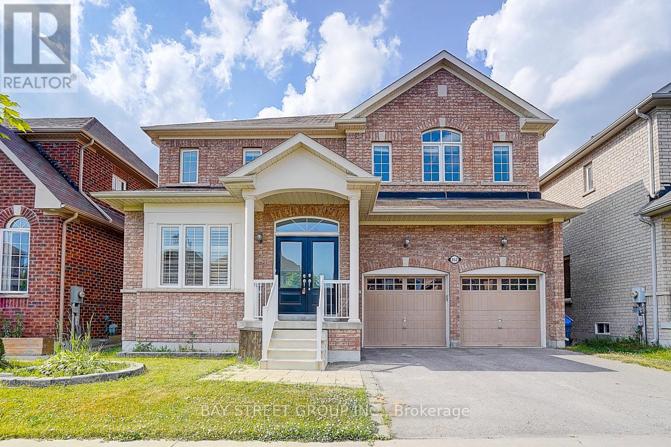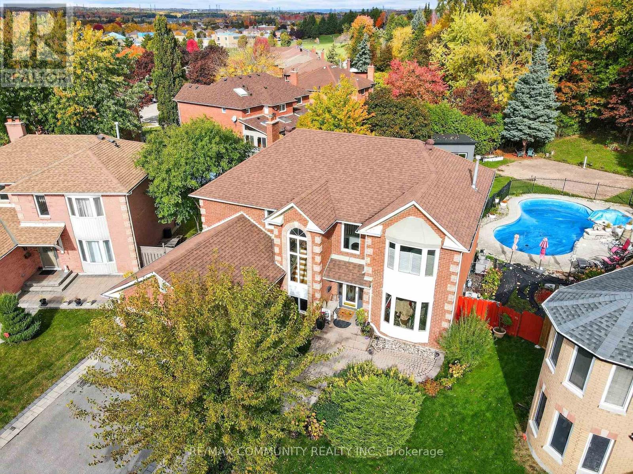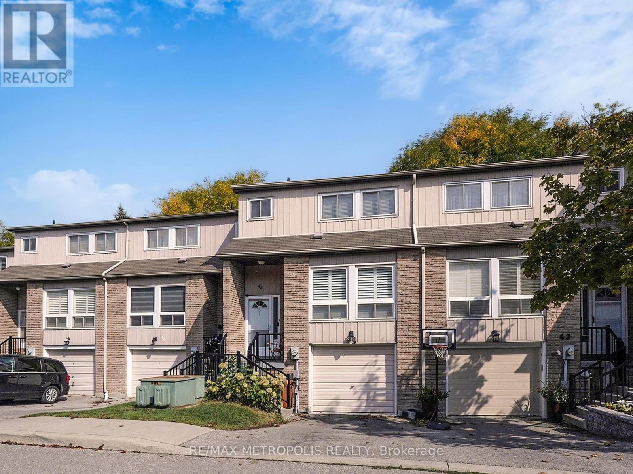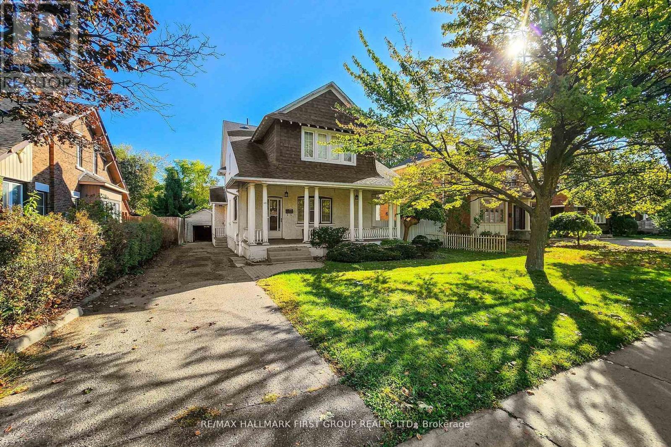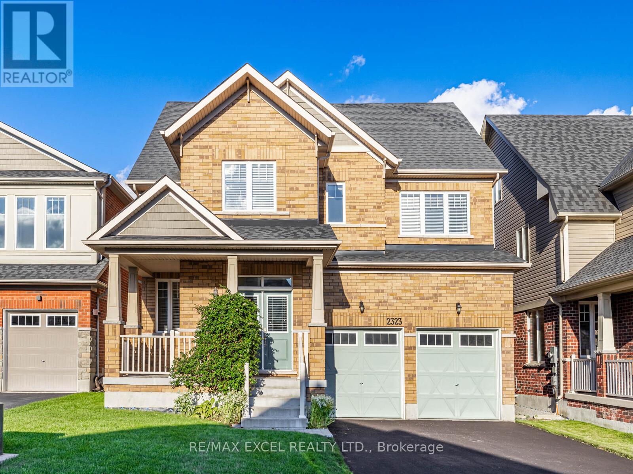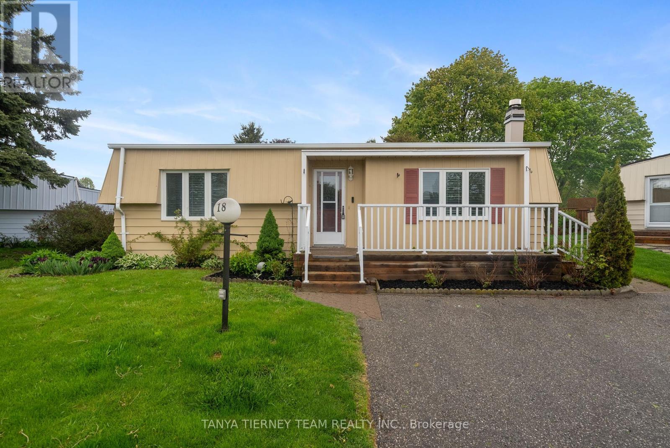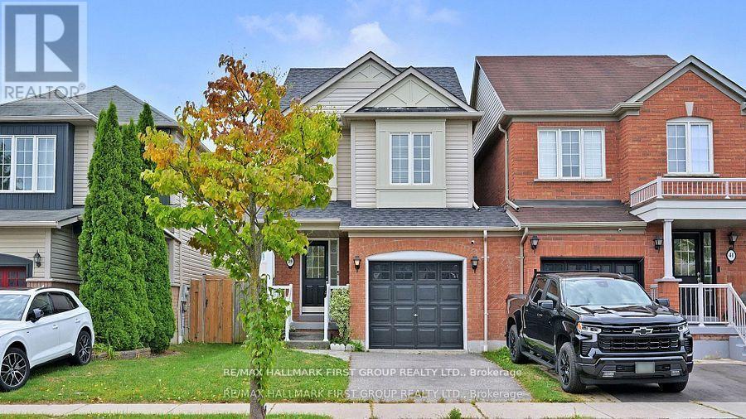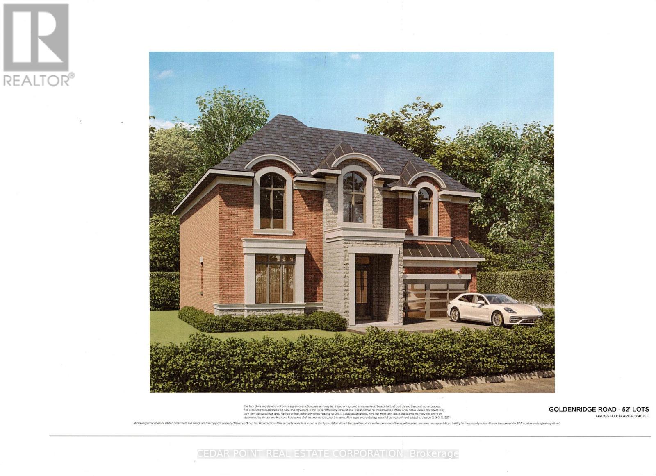84 Oshawa Boulevard N
Oshawa, Ontario
This beautifully renovated 3-bedroom, 2-bath home combines modern updates with timeless charm. The main floor features a bright family room with skylight, a convenient laundry area with new washer and dryer, and a refreshed kitchen complete with a new stove and dishwasher. The dining room, living room, kitchen, and main staircase showcase upgraded flooring, adding a cohesive flow throughout. Upstairs, you'll find three spacious bedrooms with refinished hardwood floors and a fully updated bathroom. Fresh paint throughout the home enhances its move-in ready appeal, while the half-finished basement offers flexible space to customize to your needs. Exterior improvements include new shingles and eavestroughs, a fully redone front porch with Trex decking, upgraded hardscaping and landscaping in the front yard, and a private backyard oasis with a landscaped patio, garden, and shed. Set on a premium, oversized lot, this home offers style, comfort, and exceptional curb appeal ready for its next chapter. (id:61476)
384 King Street W
Cobourg, Ontario
Not Your Average Duplex! A 15- Minute Walk from the Beach is This Income Generator. FULLY RENTED!!! Main House is a 820 Sq Ft 2-Bedroom Bungalow. The 2 Storey Half has 3 Self-Contained Units. Renovations and Updates Troughout. All Sitting on a Huge 0.7 Acre Fully Fenced Lot. Prime For Development or Continuing the Cash Flow. (id:61476)
21 Jonathan Street
Uxbridge, Ontario
Welcome to this charming and versatile home situated on an expansive and beautifully landscaped 0.38-acre lot. Offering endless possibilities, this property is perfect for families, investors, or anyone looking to customize their dream home. Step inside to a bright and inviting combined living and dining room featuring rich hardwood floors and large windows that fill the space with natural light. The eat-in kitchen is functional and spacious, boasting wall to wall cabinetry with a built- in desk and two walkouts to a large deck, making outdoor dining and entertaining a breeze. With three generously sized bedrooms, it is ideal for growing families. A finished walk-up basement offers additional living space with a large recreation room and 3pc bathroom. Love the outdoors? You'll be impressed by the massive, private backyard, a true retreat with a children's play area, mature trees, and lush greenery. There's more than enough space to host summer barbecues, garden to your hearts content, or simply relax and enjoy the peace and quiet. Conveniently located close to schools, parks, shopping, and transit, this home combines suburban serenity with city accessibility. (id:61476)
222 - 51 Clarington Boulevard
Clarington, Ontario
Motivated Seller! Willing to Review any Offers! MODO Condo is an incredibly vibrant development just 35 minutes east of Toronto offering a laid-back atmosphere close to every modern convenience! Browse unique & eclectic shops, take advantage of an abundance of greenspace, restaurants, & the soon-to-be-built GO Train Station! With plenty of space to relax & recharge, the building amenities available are second to none! Host a celebration in one of the well-equipped multipurpose rooms, entertain on the rooftop terrace with BBQ, get a workout at the fitness centre or yoga studio, or simply unwind in th (id:61476)
852 William Lee Avenue
Oshawa, Ontario
Welcome to this well maintained Double Garage Detached Home in a High-Demand Neighborhood!This stunning home features a 9 ceiling on the main floor, an open-concept kitchen with granite countertops and a stylish backsplash. Enjoy hardwood flooring throughout the main and second floors, and elegant oak staircase. The luxurious primary bedroom boasts his & her closets and a spa-like ensuite. One additional bedroom with private ensuite on the second floor offer ultimate comfort and privacy. Huge fully fenced backyard (2021) perfect for outdoor activities. Most lighting fixtures have been tastefully upgraded. Conveniently located near parks, schools, and shopping plaza. A perfect home for families seeking space, style, and location! (id:61476)
31 Withay Drive
Ajax, Ontario
Luxury Living on a Spectacular (Nearly) 1/3 Acre Lot!1 Welcome to 31 Withay Dr, a truly exceptional 4+4 bedroom residence offering the perfect blend of elegance, comfort, and resort-style living. Situated on a private, this stunning home features a five-star backyard oasis complete with an in-ground pool, soundproof music studio, and beautifully landscaped grounds surrounded by mature trees. Step into a grand, light-filled foyer that sets the tone for the home's impressive design. The chef-inspired kitchen boasts custom cabinetry, granite countertops, a large island, and a walkout to the deck-perfect for entertaining. The family room features a cozy gas fireplace and built-in bookshelves, offering a warm, inviting space to unwind. The finished basement adds exceptional versatility with 3 bedrooms, kitchen, sauna, bar, and billiards area-an entertainer's dream or ideal in-law suite. Enjoy your private backyard retreat with a fenced in-ground pool, terrace with fire pit, and lush greenery offering a true cottage-like feel. located minutes from Historic Pickering Village, top-rated schools, GO Transit, Highway 401/407, and all amenities. A rare opportunity to own a home that truly has it all-space, privacy, and resort-style luxury! (id:61476)
4040 - 44 Willows Lane
Ajax, Ontario
Welcome to 44 Willows Lane, Ajax! This well-maintained 3-bedroom home is full of thoughtful upgrades, with every detail carefully improved by the owner. The modern kitchen features a sleek quartz countertop, creating a bright and functional space that makes cooking a pleasure. Step outside to the spacious deck perfect for entertaining or simply relaxing on beautiful days. With its inviting layout and pride of ownership throughout, this home offers comfort, style, and a warm place to call your own. An additional room in the basement that can be easily converted to room for recreation, office or guest room. Conveniently located close to schools, parks, shopping, transit, and major highways, this home combines comfort, style, and accessibility to all amenities. A wonderful place to call home. (id:61476)
481 Simcoe Street N
Oshawa, Ontario
Nestled in the highly sought-after ONeill neighbourhood, this home offers a rare combination of historical architecture, large private lot, and a vibrant community. Set on tree-lined streets with a true sense of neighbourhood, it's within walking distance to top-rated schools, including Dr. S.J. Phillips Public School and ONeill High School, as well as nearby conveniences, transit, Lakeridge Health Oshawa, and Alexandra Park. Boasting large rooms, high ceilings, and an eat-in kitchen, this home is ideal for family living and entertaining. The formal dining room, walk-in closets, and ample storage space provide both elegance and functionality. Key updates include the removal of knob-and-tube wiring in 2013. The property also features a cozy fireplace, partially finished basement with side access, and a interior that celebrates its unique, historic character. With a lot nearly 150 ft deep backing onto laneways, this home perfectly blends classic charm, modern updates, and a convenient central location in one of Oshawas most desirable neighbourhoods. (id:61476)
2323 Dobbinton Street
Oshawa, Ontario
Welcome to this beautifully maintained 5-bedroom + 1 den, 4-bathroom detached home in North Oshawa's sought-after Windfields community, offering 3,153 sq.ft. of above-grade living space and a bright open-concept layout ideal for modern family living.The spacious foyer features a mirrored closet and elegant staircase, leading to a functional main floor layout with separate living, dining, and family rooms. The family room is filled with natural light and enhanced with pot lights, creating a warm space to relax or entertain.The modern kitchen boasts quartz countertops, a center island, tile backsplash, and stainless steel appliances. The breakfast area walks out to the fully fenced backyard-perfect for family gatherings and outdoor enjoyment. A convenient main floor laundry room with garage access completes the main level.Upstairs features a luxurious primary bedroom with a 6-piece ensuite and walk-in closet. The second master bedroom features its own 4-piece ensuite, ideal for guests or extended family. Three additional spacious bedrooms share a full bathroom. The second-floor den offers flexibility for a home office, study space, or quiet retreat. Additional highlights include fresh paint throughout, upgraded lighting, and a no-sidewalk driveway allowing parking for up to six vehicles. Located close to Ontario Tech University, Durham College, schools, parks, Costco, shopping plazas, Highway 407 & 401 transit access, this home is perfect for families seeking convenience and comfort in a growing community.Move-in ready-don't miss this exceptional home in a prime location! (id:61476)
18 The Cove Road
Clarington, Ontario
Fantastic offering in the waterfront community of Wilmot Creek. Superb location steps from the Wheelhouse community centre, with a beautiful view of Lake Ontario, and backing onto the 9th hole of the golf course, this one has everything you're looking for! Inside you'll find a spacious and open concept living room, complete with natural gas fireplace and large windows with views of the lake. A well appointed galley kitchen with stainless steel appliances, a large pantry and walkout to the wrap around deck with included gas BBQ. The dining area features a second walkout to the large sunroom with new floors and ceilings, and a perfect view of the 9th hole green. Two bedrooms and an upgraded 3 piece bathroom make for plenty of space to accommodate all your needs. Recent updates include the windows in 2018, exterior paint and deck railings in 2019, stacked washer/dryer, smoothed ceilings, shower upgrade and new lighting throughout in 2021, sunroom with new laminate flooring and finished ceiling in 2025. Come see why Wilmot Creek is one of Canada's most prestigious communities, with multiple pools, tennis/pickle courts, billiards, woodworking shop, hundreds of clubs and it's very own private 9 hole golf course. Leased land fee $11321.16 a year. (id:61476)
39 Robideau Place
Whitby, Ontario
WELCOME TO YOUR IDEAL FAMILY HOME IN A GREAT NEIGHBORHOOD! Located in a sought-after community known for it s top-rated schools and family friendly atmosphere, this beautiful link home offers comfort, space, and style in one perfect package. Just steps away from a splash park, it s the ideal spot for kids to enjoy summer fun right in the neighborhood . Step inside to a warming and inviting living and dining area featuring newer laminate flooring and pot lights. seamlessly flowing into the bright kitchen equipped with stainless steel appliances and walkout to a large deck . Upstairs you will find 3 bedrooms , 2 washrooms, primary bedrooms offering a 4 pcs ensuite and a walk in closet. The third bedrooms features a clever niche , ideal for a home office or study space. The fully finished basement has oversized windows that fill the space with natural light , a recreation room for relaxing or entertaining , and a 4th bedroom. (id:61476)
1611 Goldenridge Road
Pickering, Ontario
Brand new luxury home to be completed by Forest Meadows Developments, a Tarion licensed builder. Located in one of Pickerings bestneighbourhoods. Beautiful 4 bedroom home, all with walk in closets & ensuite bathrooms or semi ensuite bathroom. Large kitchen with hugecentre island, quartz countertops, full walkin pantry, under cabinet lighting with valance. Engineered hardwood thru out (except tiled areas), oakstaircase. 10' ceilings on main level and 9' ceilings on 2nd level. Smooth ceilings on main & 2nd level. 8' high interior doors on main level. Quartzcounters in all bathrooms, glass shower doors, potlight in showers. 30 potlights on main level (purchaser's choice of locations). Full central airconditioning, HRV, smart thermostat. Full brick & stone exterior with metal roof accents Property is lot 4 on the attached site plan. Purchaser toselect the interior finishes from Seller's included features. Picture of home and elevations are renderings only, other exterior elevations alsoavailable (see attachments). Note long closing date of summer 2026. Please see attachments for Floor Plan, Full Features & Finishes, Site Plan& Elevation Options. Taxes have not been assessed yet. Visit ForestMeadowsDevelopments.com (id:61476)


