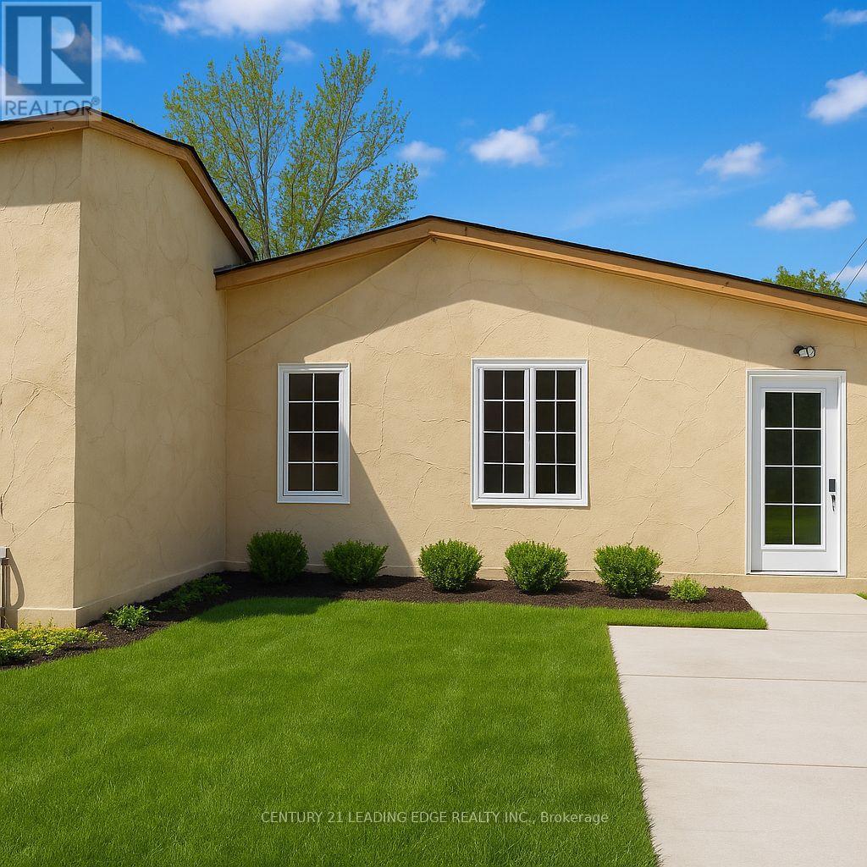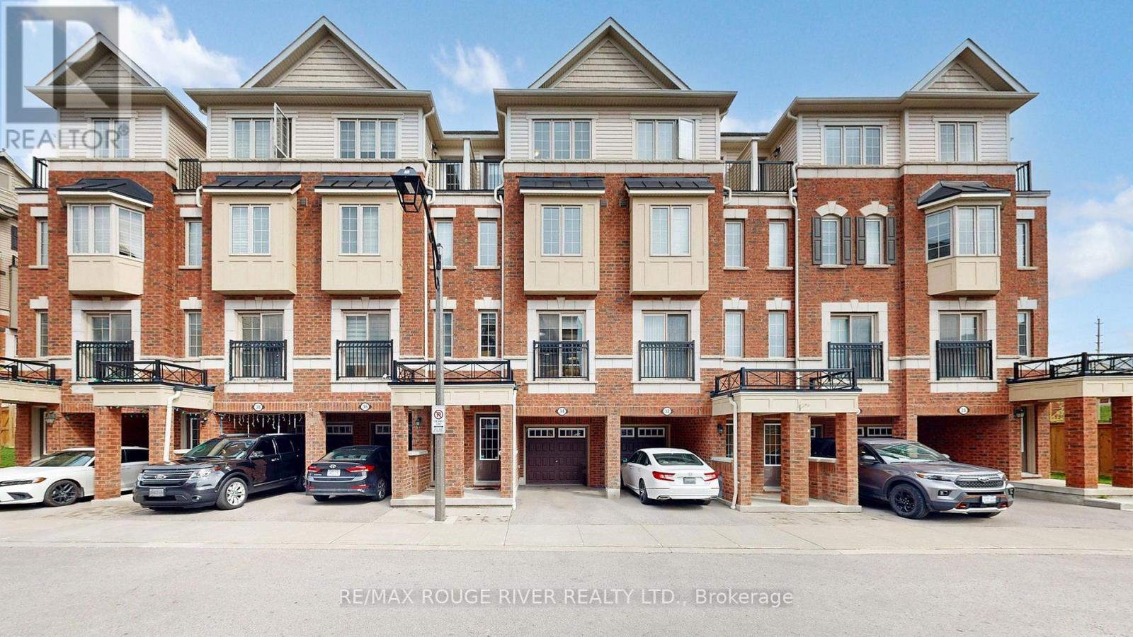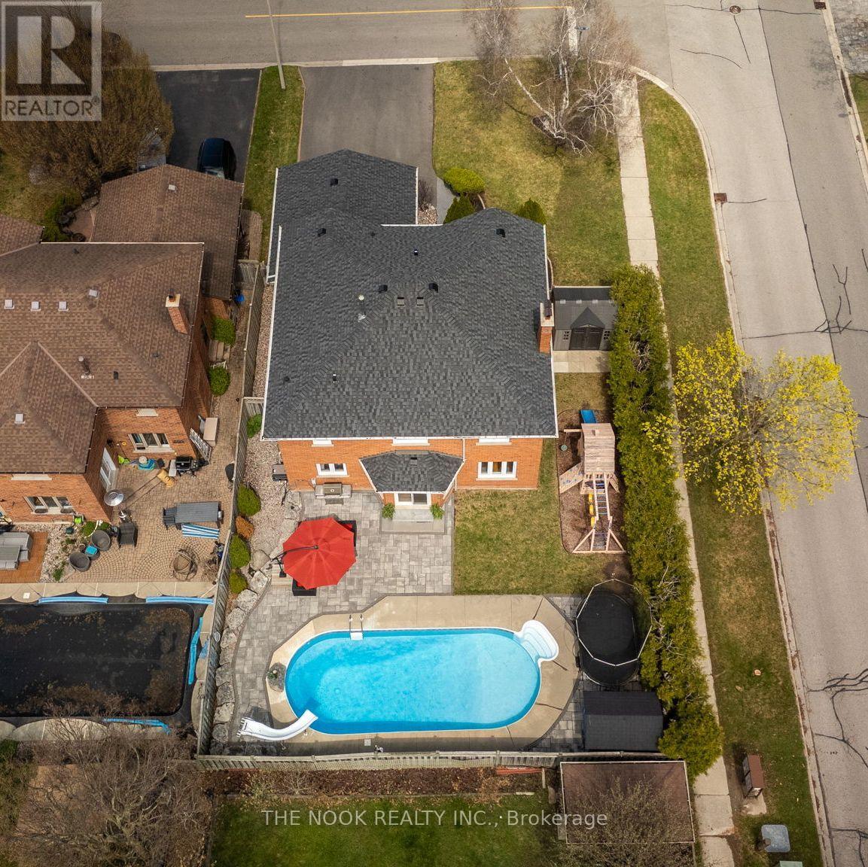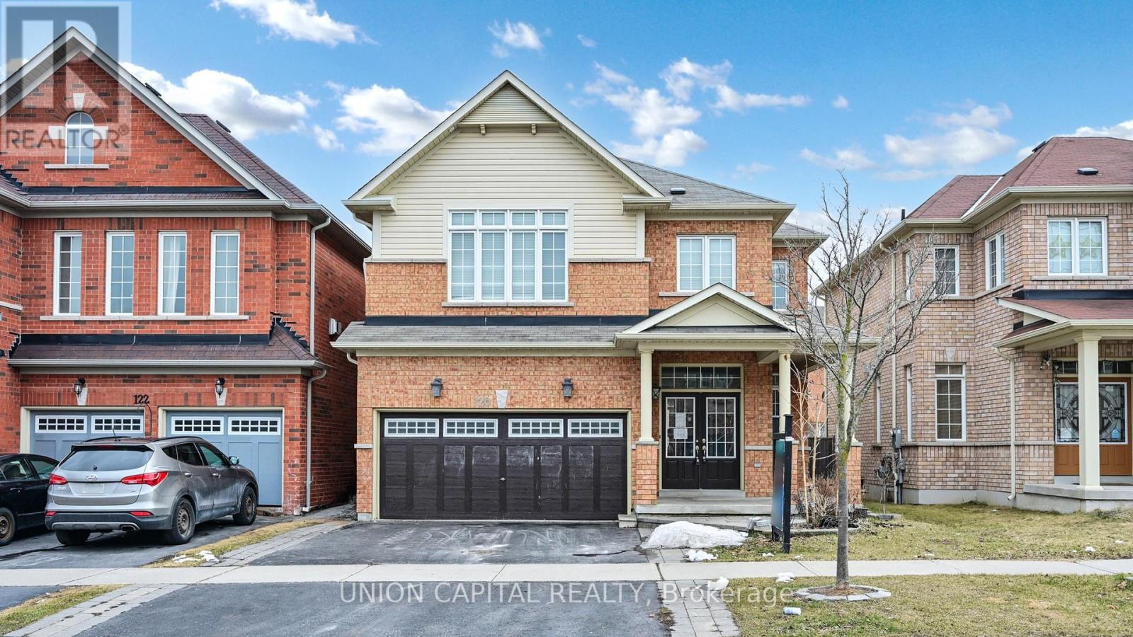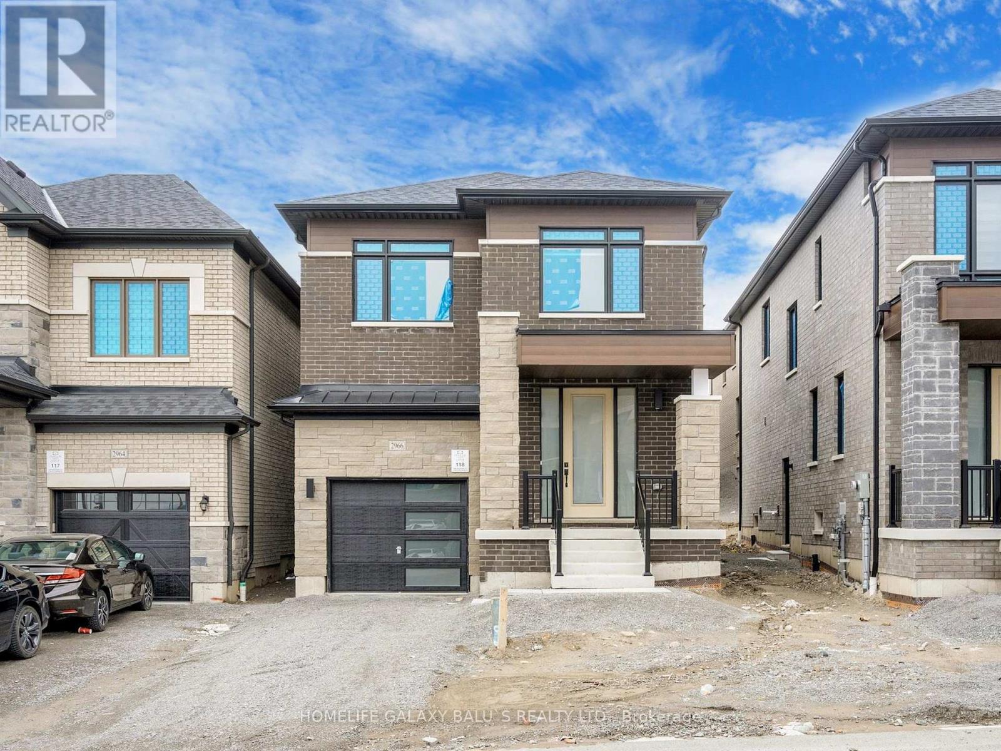101 Sawdon Drive
Whitby, Ontario
Nestled In Sought-after Neighborhood, This Charming Four-Bedroom Haven Is Convenience And Elegance Combined. Just A Stroll Away From Schools and Opposite Public Transit, It's Perfectly Situated For Family Living. Enjoy Hosting In The Separate Living And Dining Rooms, Designed For Seamless Entertainment. The Eat-In Kitchen With Newer Cupboards Flows Into A Cozy Family Room, Featuring A Gas Fireplace and A Walkout To A Balcony. Upstairs, The Primary Bedroom Is A Retreat, Boasting A Five-piece Ensuite, Walk-in Closet And A Nook For Reading Or A Nursery. The Walk-out Basement Is An Entertainment's Dream With A Second Kitchen, Two Bedrooms, And A Separate Laundry. The Basement Living Room Has Garden Doors That Leads To A Stunning In-ground Pool And Gazebo. With A Recently Replaced Roof And Views Of Lake Ontario From Three Upstairs Windows, This Home Is A Rare Gem Waiting To Be Discovered! This Home Is Priced To Sell. (id:61476)
4413 Durham Regional Hwy 2
Clarington, Ontario
Motivated Seller! 3-bedroom home is situated on an expansive lot just shy of an acre, offering the perfect blend of space, privacy, and convenience. Step inside to discover an updated kitchen that's both stylish and functional, featuring modern finishes and ample storage perfect for cooking and entertaining. The bright and spacious living areas provide a warm, inviting atmosphere, ideal for family life or hosting guests. Outside, the possibilities are endless. Enjoy the freedom of a large lot with plenty of space for gardening, outdoor activities, or future expansion. Don't miss this rare opportunity to own a piece of tranquility with all the modern touches. Book your showing today! (id:61476)
34 Icy Note Path
Oshawa, Ontario
*Sought After North Oshawa's Windfields Area *Quiet Family Neighbourhood *Only 7 years New *Perfect for First Time Buyers or Investors *Well Kept Home with Lots of Upgrades *Bright & Spacious Layout *Solid Oak Hardwood Floors Throughout Main Floor *Large Family Size Kitchen Boosting Stainless Steel Appliances, Upgraded Sink, Mosaic Backsplash, Plenty of Counter Space/Storage *Open Concept Living Room With Lots of Windows *2nd Floor Laundry *3rd Floor Balcony *Exclusive Backyard Patio Area *Well Maintained & Super Clean Home *Close To All Amenities, Schools, Parks, Shopping, Costco, Restaurants, Ontario Tech University, Durham College & Hwy 407 (id:61476)
1659 Spencely Drive
Oshawa, Ontario
Welcome Home! This beautiful 4-bedroom family gem is nestled in desirable North Oshawa, walking distance to Norman G. Powers P.S., St. Kateri C.P.S., and Maxwell Heights High School. You're also close to all the essentials, shops, restaurants, parks, theater, and more! Inside, you'll fall in love with the bright, sun-filled layout and new flooring throughout. The modern kitchen (2023) is a showstopper with brand-new stainless steel appliances and a stunning waterfall island that blends warmth, style, and functionality. Step out to your fully fenced backyard, complete with a play structure, shed, and deck the perfect outdoor setup for family fun or relaxed entertaining. Enjoy the charming curb appeal and low-maintenance landscaping that makes a great first impression all year round. Other highlights include a new roof (2019), water filtration system, and a location that's hard to beat! Only 5 minutes to the 407, 10 minutes to the 401, and close to everything you need, Home Depot, Superstore, Farm Boy, Homesense, Wal-Mart, Banks, Shoppers, LCBO and tons more. This home truly has it all modern updates, cozy vibes, and convenience at every turn. (id:61476)
96 Intrepid Drive
Whitby, Ontario
Stunning Family Home With Inground Pool On Premium Lot In Blue Grass Meadows! Spacious & Beautifully Maintained 4+1 Bed Home Located On A Quiet, Tree-Lined Street In One Of Whitby's Most Sought-After Neighborhoods. Set On A Private Corner Lot, This Classic Whitby Gem Offers 2,600 Sq Ft Above Grade + A Fully Finished 1,410 Sq Ft Basement. Gorgeous Curb Appeal With All In-Soffit Pot-Lights. Step Inside To Find An Inviting Main Floor With A Formal Living Room/Home Office With French Doors, A Formal Dining Room & An Updated Kitchen With Granite Countertops, An Island With Breakfast Bar & An Open-Concept Layout That Flows Into The Family Room. Walk-Out From The Kitchen To The Professionally Landscaped Backyard Oasis! The Highlight Of This Property Is The Stunning Yard Complete With A Heated Inground Pool, New Interlocking Stone Patios & Newly Installed Landscaping. Large Side Yard With Children's Playground & Trampoline. Upstairs Features 4 Oversized Bedrooms, Including A Primary Suite With A Huge Walk-In Closet & Refreshed Ensuite Bath. The Finished Basement Offers A Large Recroom With Bar, A 5th Bed, A 2-Piece Bath (With Room To Add A Shower) & A Spacious Storage/Utility Room. This Is A Smart Home Featuring Google Home Automation W/Nest Thermostats/Smoke Detectors & Water Leak Detection Software. Control The Colours Of Your Lights With Just Your Voice! Recent Improvements: Premium Fibreglass Roof, Owned Kinetico Water Softener, Owned Tankless Hot Water, Eaves & Downspouts, Attic Insulation (All 2021). New Driveway 2023. Pool Equipment- Filter 2021. Pump 2022. Heater 2014. Located Just Minutes From Highly Rated Schools, Parks, And All Amenities. Great Timing To Enjoy Summer By The Pool In One Of Whitby's Finest Communities! (id:61476)
102 Bathgate Crescent
Clarington, Ontario
Welcome to 102 Bathgate Cres! This beautifully maintained freehold townhome is located in one of Courtice's most sought-after neighborhoods. This fantastic location is just a short walk to South Courtice Arena, where you'll find soccer fields, baseball diamonds, pickleball/tennis courts, and a dog park. Quick access the 401 and public transit are an added bonus. Boasting over 1,500 sq. ft. of well-designed living space, this home offers the perfect blend of comfort, style, and convenience. The second floor features three generously sized bedrooms including a spacious primary with a walk-in closet and a private en-suite complete with a soaker tub and separate shower. This home provides the space and functionality today's families are looking for. The main floor impresses with a bright, open-concept layout that includes a large kitchen with quartz countertops, a cozy breakfast area, a welcoming family room, and a formal dining room, ideal for entertaining family and friends. Step outside to a private backyard with a deck and gazebo, perfect for relaxing or hosting summer gatherings. Enjoy the added bonus of ample parking and no sidewalks to shovel in the winter. Don't miss your opportunity to own this move-in-ready home in an unbeatable location! (id:61476)
48 Caspian Square
Clarington, Ontario
Spacious 4-Bedroom End-Unit in Bowmanville's Lakeside Community! Welcome to 48 Caspian Square, a rare and spacious corner townhome offering over 2,500 sq. ft. of finished living space in one of Bowmanville's most desirable lakeside neighbourhoods. Ideally located just minutes from Highway 401, this home is perfect for commuters seeking space, convenience, and community charm.The main floor features a bright, open-concept layout with hardwood flooring, a stylish kitchen overlooking the living and dining areas, and a walkout to a fully fenced backyard perfect for entertaining or relaxing outdoors.Upstairs, the large primary suite offers a walk-in closet and private ensuite. Three additional bedrooms provide flexibility for family, guests, or a home office.The fully finished basement includes a 3-piece bathroom and adds valuable bonus space, ideal for a rec room or gym.Additional features include a rare double car garage with epoxy flooring! This is your opportunity to enjoy lakeside living with all the space you need. Book your showing today! (id:61476)
59 Glenabbey Drive
Clarington, Ontario
Turn-key 4-bedroom home with a fully remodeled main floor and a spacious in-law suite in the finished basement perfect as a mortgage helper! Enjoy a brand new kitchen, open-concept living and dining space with coffered ceilings, pot lights, and modern finishes throughout. Walk out to a large deck and private backyard ideal for entertaining. Updates include a new roof, new windows, and upgraded flooring. Basement apartment features a separate entrance, full kitchen, its own laundry, and a large bedroom ideal for extended family or rental income. Located minutes from Hwy 401, top schools, shopping plazas, and exciting new developments in the area. (id:61476)
86 Park Road S
Oshawa, Ontario
Turnkey Investment Property! 4 Renovated Units In Convenient Oshawa Location. A+ Tenants. Gross Income: $75,947.75. Expenses $17,541.68. Professional Work And Upgrades. Lots Of Parking. 2-2 Bedrooms 2-Bachelor Units. 4 Washers/Dryers, 2 separate hydro Meters, New Furnace, Hwt, Ac, Security Cameras & new Siding. (id:61476)
120 Elliottglen Drive
Ajax, Ontario
Great Home! 4+1Bed With 4Baths. In Deman North Ajax Location. Home Boasts Double Door Entry With 9Ft Ceiling On Main Floor With Stunning Center Fireplace In Living/Dining And Loads of PotLights. Hardwood Floors Thorought Home (No Carptet!). Kitchen Includes Quartz Counter Tops. Spacious Backyard With Interlocking In Front & Back. Primary Bedroom Has His & Her Closet A 5Pc Ensuite. All Bedrooms Are Bright & Spacious. Finished Basement With Additional One Bedroom. Close To English & French Immersion, Public Transit, High School, Rec. Centre, Park & Trails. (id:61476)
476 Gully Road
Cobourg, Ontario
On the outskirts of Cobourg, tucked into over 3 acres of peaceful, wooded land, this thoughtfully updated and accessible home offers a private retreat with lower-level in-law capability and walkout just minutes from town. Designed with a clean, modern aesthetic, the open-concept layout creates seamless flow throughout the main living spaces. The living room features recessed lighting, large windows, and a spacious carpet-free design that enhances its airy feel. A contemporary dining area with stylish pendant lighting connects to the outdoors through a convenient walkout, blending interior comfort with nature. The kitchen is both functional and striking, with stainless steel appliances, a pot filler tap, a central island, and a pantry for added storage. The generous primary suite is a true sanctuary, complete with its own deck access, perfect for slow mornings. It also features a walk-in closet and a spa-like ensuite featuring a double vanity, glass shower enclosure, freestanding tub, and sleek tile flooring. Three additional bedrooms and a full main floor bath with an accessible, barrier-free shower and skylight provide space and comfort for family or guests. Downstairs, the lower level impresses with high ceilings, a finished rec room, a walkout, and extensive storage, ideal for future customization or additional living space. Step outside to enjoy a wrap-around deck and expansive grounds ready for entertaining or quiet moments in nature. With ample green space and forested surroundings, this home offers the perfect blend of tranquility and convenience, a rare opportunity to enjoy country living just a short drive from Cobourg's amenities. (id:61476)
2966 Seagrass Street
Pickering, Ontario
Bright and Spacious Detached Home Located In Family-Oriented Prestigious Neighborhood In Greenwood, Pickering. This Stunning Home Features with Good Size 3 Bedrooms+3 bathrooms, Separate Living Room and Family Room, $$$ Upgrades, Large Primary Bedroom W/6 pcs ensuite & walk-in closet,, Modern Kitchen W/Quartz Countertop and Large Centre Island, Open Concept Eat-In Kitchen, including an open-concept layout perfect for entertaining, Second Floor Laundry , Upgraded Stained Oak Stairs With Metal Spindles, In Garage a rough-in for an EV charger.200-amp electrical service, With 9' Feet ceilings on both the main and second floors, Access To Garage From Inside Of Home. Close to To All Amenities, Schools, Go Station, Costco, Groceries, Hwy 401,407, Park, Hospital, Shopping, Banks etc. Inclusions: Newer Appliances S/S Fridge, S/S Stove, B/I Dishwasher, Washer & Dryer, Wall-Mount Rangehood, Central Air Conditioner, Zebra Blinds, HRV/ERV, Smart Thermostat, Electric Fireplace.. (id:61476)



