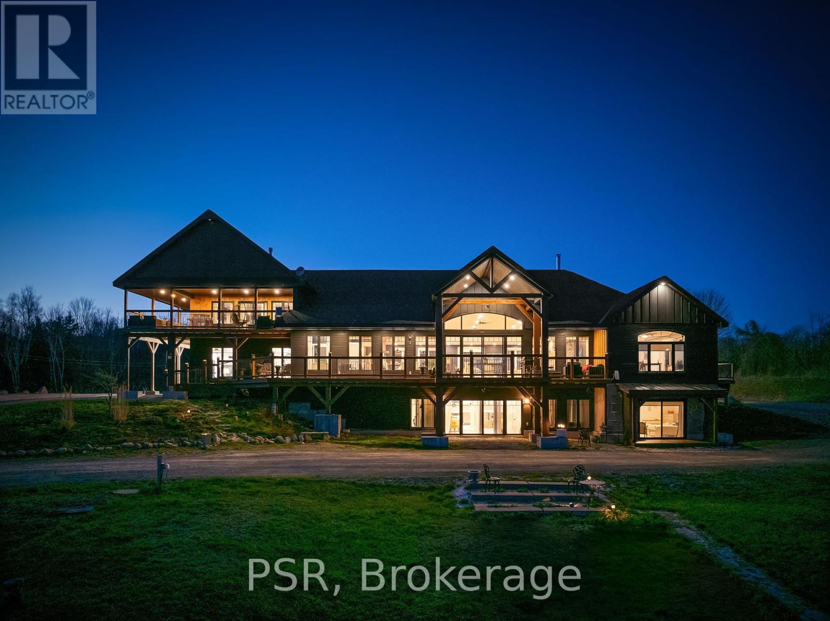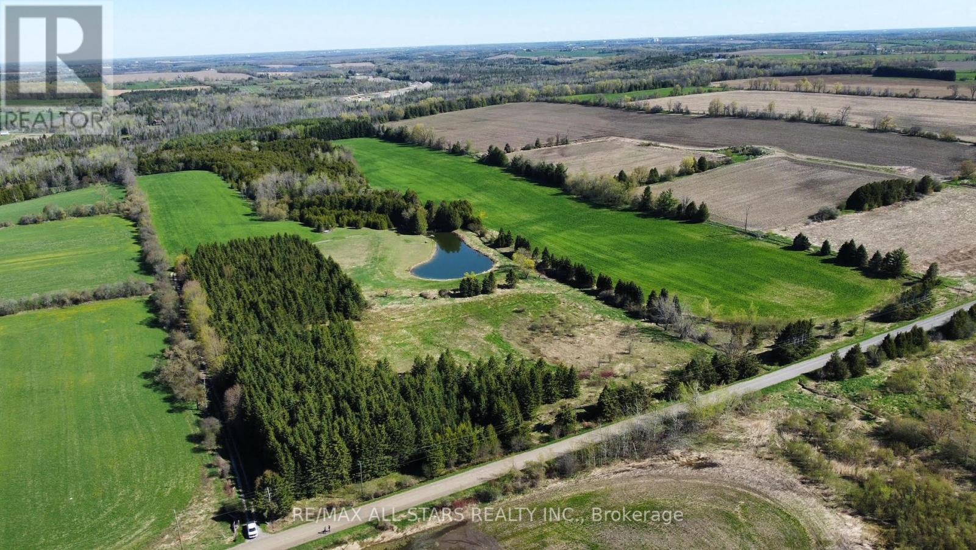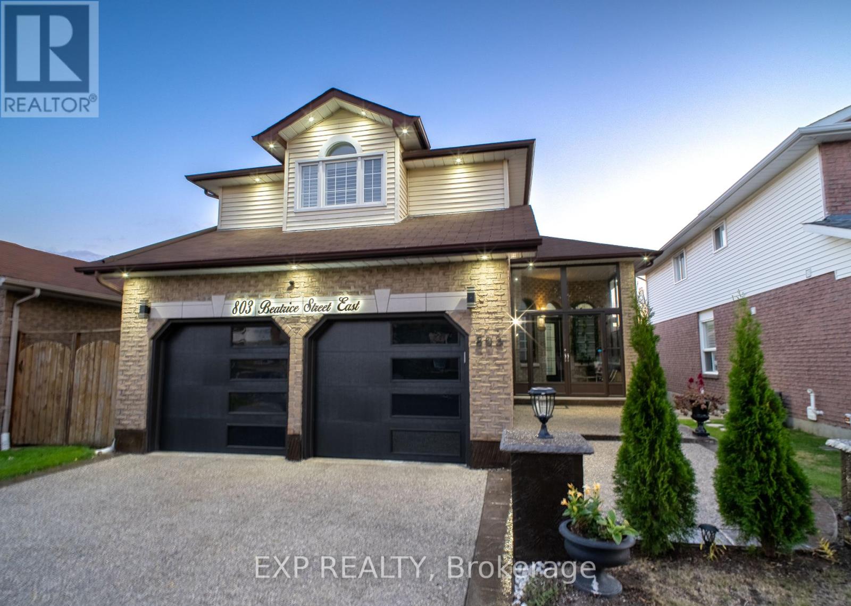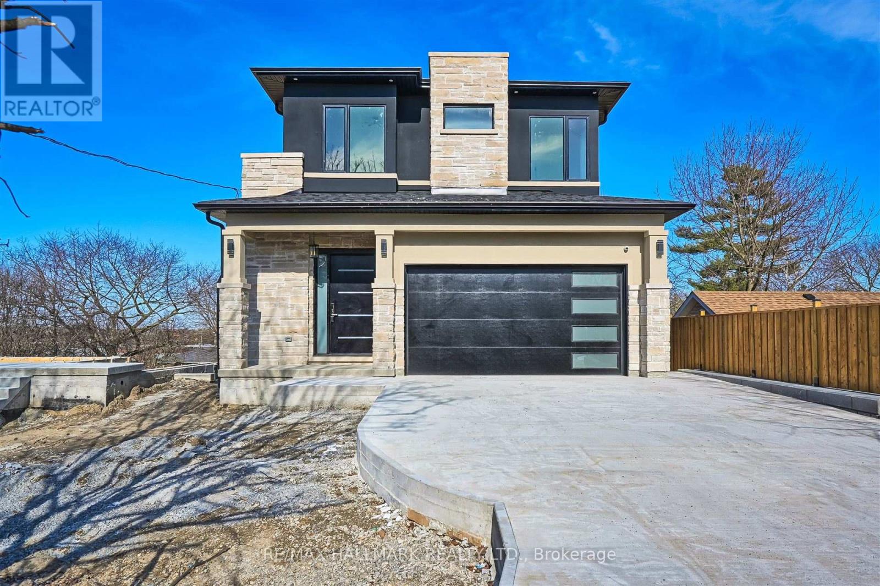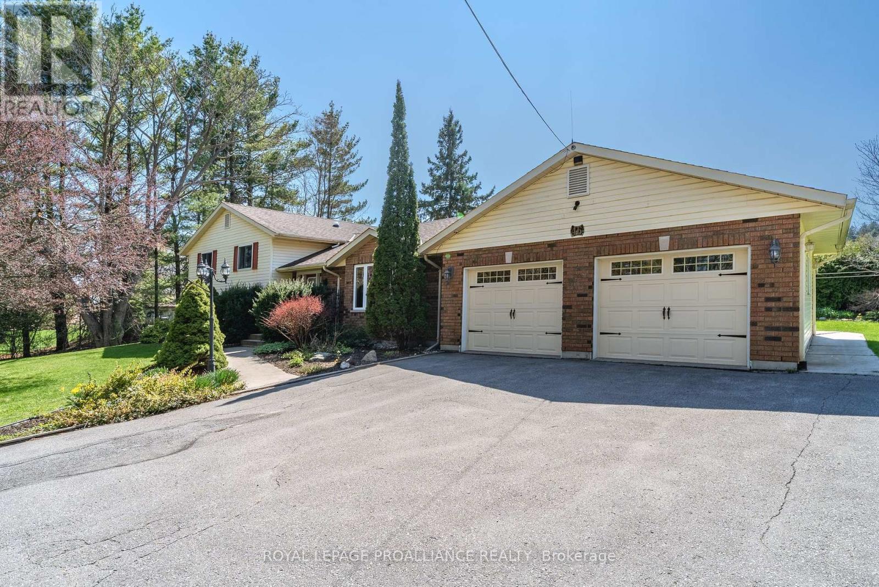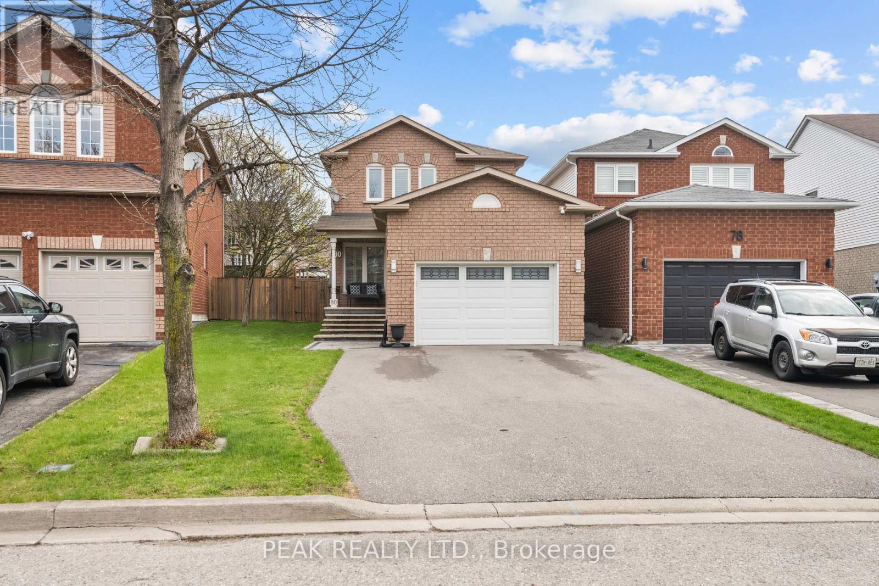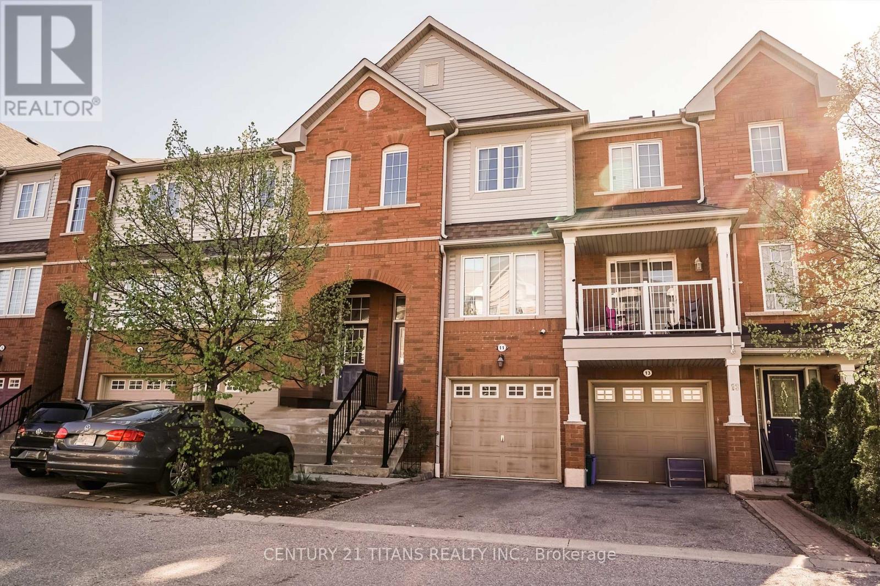801 Lavis Street
Oshawa, Ontario
This fabulous detached 2-storey home with 3 bedroom and 3 bathrooms is full of potential and ready for your personal touch. Located on a desirable corner lot in a quiet North Oshawa court, it's the perfect opportunity for first-time buyers or growing families. The main floor features a wood-burning fireplace, a bright breakfast area with walk-out to an oversized wrap-around deck. Attached garage with 2 parking spots and a private driveway with room for 4 more vehicles. Just steps to Attersley Park, with soccer and baseball fields, and walking distance to Attersley Public School, this is a location families will truly appreciate. Don't miss the chance chance to turn this well-located property into the home of your dreams! (id:61476)
24 Cardinal Court
Brighton, Ontario
Welcome to 24 Cardinal Court, a meticulously crafted and professionally upgraded 2+2 bedroom, 3 bathroom R-2000 brick & stone bungalow, tucked into one of Brighton's most desirable neighborhoods. This move-in-ready home offers over 2500 sq. ft. of elegantly finished living space, ideal for those who appreciate high-end finishes and attention to detail. Step inside to find a bright, open-concept layout with vaulted ceilings and expansive windows that flood the home with natural light. The living room features a cozy gas fireplace, while the gourmet kitchen boasts quartz countertops, a custom pot filler, built-in appliances, and premium cabinetry with designer hardware. From the Primary suite, step out onto your own private Trex deck, complete with privacy panels, hot tub hook-up, and a serene setting perfect for winding down after a long day. The second extended deck is accessed from the kitchen and features a gas line for your BBQ and outdoor TV hook up, ideal for hosting or catching the big game under the stars. The spacious Primary bedroom also includes a WI closet and a 5pc spa-inspired ensuite with a freestanding tub, black hardware and rainfall shower. The fully finished lower level offers two additional bedrooms, a 4pc bathroom, a home gym, and a large rec room with California shutters. Need to work from home? Use the second bedroom as a home office wired for fibre-optic high-speed internet to keep you connected and productive. Additional highlights include: 2-car garage with interior access & side man door. Central Vac, HRV system, smart security system with cameras. Custom oak stair treads and upgraded lighting. Over $100,000 in thoughtful and gorgeous upgrades, including premium finishes inside and out. This home combines luxury, comfort and modern functionality in a peaceful, established neighbourhood close to hiking trails, parks, schools, and amenities with easy access to Highway 401. A rare opportunity to own a turnkey showpiece in beautiful Brighton! (id:61476)
150 Long Reach Road
Brighton, Ontario
This extraordinary, newly-built 31-acre estate blends privacy, luxury, sustainability, and natural beauty, offering over 10,000 sqft. of thoughtfully designed indoor/outdoor space. The grand great room features soaring windows that frame breathtaking views of Lake Ontario, rolling hills, and the forest, creating a serene backdrop for gatherings or quiet moments. A stunning fireplace enhances the ambiance, while a 2nd fireplace in the primary suite adds warmth and comfort. With 4+1 bedrooms, 5 bathrooms, and 4 full kitchens plus a kitchenette, including a legal 2-bedroom apartment, this home offers exceptional flexibility for multi-generational living, guests, or rental income. The main kitchen showcases exquisite African Quartz, while the additional kitchens are finished with granite. Oak flooring runs throughout, adding warmth and elegance. A state-of-the-art trickle system with underground holding tanks ensures a continuous supply of purified drinking water. The estate is powered by a 400-amp underground hydro service running to four locations, complemented by a Generac generator for added security. Built to the highest A4 energy efficiency standards, it provides superior insulation and very minimal utility costs. The outdoor living spaces are just as impressive, with expansive porches seamlessly connecting to private fields and wooded trails, creating a tranquil retreat. Minimal light pollution allows for stunning stargazing. A wind turbine and a spring-fed water system enhance sustainability, while a $200K septic system supports large-scale entertaining, making it ideal for hosting events. Just 2km off Highway 401, this secluded haven is only 8 mins from Brighton, 14 mins from Presquile Provincial Park and Lake Ontario, 20 mins from Trenton Memorial Hospital, and under 30 mins to Cobourg. Whether you seek a private sanctuary, an event venue, or a unique investment opportunity, this estate offers unparalleled versatility and an extraordinary lifestyle. (id:61476)
0 Concession 4 Road
Brock, Ontario
Excellent opportunity to own 76+/- acres of vacant land. Approximately 40 acres is workable with the remainder consisting of mixed bush and a large spring fed pond. The property is zoned RU with a portion being regulated by the Lake Simcoe Conservation Authority. Close proximity to the surrounding towns of Sunderland, Port Perry and Uxbridge. Great potential to build your dream home/hobby farm and enjoy the beautiful nature. The land abuts the Trans Canada Trail system, perfect for outdoor enthusiasts. (id:61476)
1649 Sherbrook Drive
Oshawa, Ontario
Welcome To This Stunning 3 Bedroom, 3 Bathroom Detached Home In The Heart of North Oshawa! Set In A Highly Desirable, Family-Oriented Neighbourhood, This Home Offers the Perfect Blend Of Comfort, Style, And Practical Living. Step Inside To Find 9-Foot Ceilings On The Main Floor That Create A Bright, Open Atmosphere. The Thoughtful Layout Includes A Stylish Dining Area With Elegant Coffered Ceilings. Boasting A Spacious Recently Updated Eat-In Kitchen Featuring A Breakfast Area And Walk-Out To The Backyard Ideal for Hosting Or Relaxing Evenings Outdoors. The Open-Concept Living Room With A Cozy Gas Fireplace Flows Seamlessly From The Kitchen, Creating A Warm And Inviting Space Perfect For Both Entertaining And Everyday Living. Upstairs, You'll Discover 3 Generously Sized Bedrooms, Including a Primary Room Retreat With A Large Walk-In Closet, And a Luxuriously 5-Piece Ensuite. Enjoy the Convenience Of The Second-Floor Laundry Room Making Chores A Breeze - No More Hauling Laundry Up And Down The Stairs. Appreciate Being Just Minutes From Top-Rated Schools, Parks, Highways 401 & 407, Short Drive To Ontario Tech University/ Durham College, Shopping, Dining, And All Essential Amenities. Whether You're A Growing Family Or Simply Looking For A Comfortable, Well-Located Home, This Property Offers the Perfect Blend Of Space, Style, and Accessibility. Don't Miss Your Chance To Call This Wonderful Home Yours! (id:61476)
803 Beatrice Street E
Oshawa, Ontario
Stunning Family Residence with Premium Finishes Throughout Beautifully finished from top to bottom, this exceptional home features a glass-enclosed front porch leading to a bright and welcoming foyer with cathedral ceilings, skylights, and elegant ceramic flooring. The spacious eat-in kitchen offers ceramic tile floors and walk-out access to a large, custom-built deck overlooking a fully fenced back yard ideal for outdoor entertaining. The inviting great room boasts a cozy gas fireplace with a custom oak mantle, accentuated by pot lighting for a warm ambiance. A formal dining room with French doors adds an element of sophistication for special gatherings. The primary bedroom includes a walk-in closet and a private 3-piece ensuite. The professionally finished basement expands your living space with a large recreation room, an additional bedroom, and a modern 3-piece bathroom perfect for guests or extended family living. The water filter system is fully paid off. The home features two laundry areasone on the upper level and one on the lower level. The furnace and air conditioning system are brand new, purchased in 2022. (id:61476)
158 Hillcrest Road
Whitby, Ontario
Welcome To This Breathtaking Custom-Built Home In Whitby, Where Luxury And Sophistication Come Together In Perfect Harmony. This Stunning 4-Bedroom Home Offers Approximately 4100 Sq Ft andThe Ultimate In Comfort And Privacy, With Each Bedroom Featuring Its Own Luxurious Ensuite Bathroom. With 10-Foot Ceilings On The Main Floor, Upper Level, And Basement, The Home Feels Open And Expansive, Making Every Space Feel Grand And Inviting.The Elegance Of This Home Is Evident In The Details, From The 8-Inch Baseboards Throughout To The Coffered And Decorated Ceilings On The Main Floor, Creating A Sense Of Timeless Charm And Refinement. The Gourmet Kitchen Is A Chefs Dream, Complete With Exquisite Quartz Stone Countertops, Perfect For Both Everyday Meals And Entertaining Guests. Solid Doors Throughout The Home Add To The Sense Of Quality And Craftsmanship.The Home Is Also Outfitted With Potlights Throughout, Providing A Bright, Modern Atmosphere In Every Room. A Standout Feature Of The Basement Is The Massive Theater Room, Where The Seller Will Customize The Space To Meet The Buyers Unique VisionIdeal For Movie Nights, Gaming, Or Entertainment.The Solid Oak Staircase With Wrought Iron Rods Adds A Touch Of Elegance, Enhancing The Homes Luxurious Appeal. This Property Is The Perfect Blend Of Style, Function, And Customization, Offering An Unparalleled Living Experience In One Of Whitbys Most Desirable Areas. (id:61476)
817 - 2635 William Jackson Drive
Pickering, Ontario
Welcome Home! Spacious and Bright 2+1 Bedroom, 2 Full Bath unit With Parking. Enjoy an Open Concept Layout with a Great Sized Kitchen that Boasts Everything you Want with Granite Counter Tops, Stainless Steel Appliances, Built in Microwave Range and Center Island With a Breakfast Bar. Living, Dining, Kitchen and Den are all Graced with Gorgeous Flowing Vinyl Floors that are Extremely Durable, Easy Clean and will Last a Lifetime! Living & Dining Room include a Wall Mounted Electric Fireplace. Generous Sized Bedrooms both with Large Closets. The Primary bedroom hosts its own full 4 Pc. Bathroom. The 2nd Bedroom has a Walk Out to a Sizeable and Functional Balcony that Overlooks the Golf Course. You can Enjoy your Morning Coffee & your Evening Drink along with the Tranquility and Privacy of this Balcony. Both Bathrooms are Updated and Modern. Only 2 years new, This Property has been Beautifully Maintained and is Just Waiting for you to call it Home. Located in a Family Friendly Neighbourhood right next to Pickering Golf Club. Have Fun at the Children's Playground in the complex or the Other Two that are in Walking Distance. 7 Minute Drive to 401 & 407. Close to Shopping, a Gym, Tons of Amazing Local Restaurants. The area is knows for the countless parks, trails and greenspace. New Medical Center also located Nearby. Water, Heat and Internet are included in the Maintenance Fees. Internet is with Rogers and is being upgraded to 1.5 g Upload & Download Speed as of April 1st. 50% Discount on Cable offered through Rogers too! It doesn't get much better than that. (id:61476)
46 Percy Street
Brighton, Ontario
Idyllic country setting in a well cared for family home less than 1km from downtown Brighton. Perfectly private 1 acre lot, surrounded by mature trees with a quiet rolling stream, this 4 bed 2 bath home is ideally designed to make the most of this lovely property. Complete with a small greenhouse and 2 garden sheds, a large double attached garage, and 3pc bath with laundry off the mudroom entrance, outdoor enthusiasts and garage hobbyists will have plenty of tidy space to enjoy their pastimes. Inside there's space for the whole family. From the sunny front living room with electric fireplace, to the large eat-in kitchen with patio door to the deck, and the ample dining room, hosting family and friends is effortless. On quieter days the gorgeous 4 season sunroom (2005) is the ideal space to enjoy the private, lush surroundings. Open up the patio doors to take in the first fresh spring air, or cozy up and enjoy the winter sunshine.3 upper level bedrooms include a large primary bedroom with ensuite access to the 3pc family bath with soaker tub and linen storage. A 4th bedroom on the lower level ideal for guests or a large home office or hobby room. Cozy lower level rec room with an electric fireplace is the ideal spot to spread out and relax for a family movie night or extra space for the kids to play. Heated and cooled with an electric heat pump with propane backup, and constructed with an ICF foundation, plus updates including new roof 2010, furnace in 2019, and HRV, this lovingly cared for home offers efficiency and longevity for a new family. Escape to a quiet country lifestyle all only moments to shopping and local schools. We know you and your family will Feel At Home here on Percy Street in Brighton. (id:61476)
80 Fry Crescent
Clarington, Ontario
Welcome to your dream home - you're going to love it! This lovely property features three bright and airy bedrooms, each with plenty of storage to help you feel right at home. With four bathrooms, there's more than enough space for everyone in the family to enjoy their own little retreat.The heart of this home is the beautiful renovated kitchen, perfect for whipping up delicious meals - whether you're a seasoned chef or just like to dabble. Its a warm, inviting space that brings everyone together! Step outside to the backyard, where you'll find the ideal spot for hosting fun gatherings and making beautiful memories with family and friends. And don't forget about the spacious basement! Its a fantastic place for cozy movie nights, energizing workouts, or even a playful space for the kids to let their imaginations run wild. Don't miss this amazing chance to make this wonderful house your forever home! We can't wait for you to fall in love with it! ** This is a linked property.** (id:61476)
222 - 80 Aspen Springs Drive
Clarington, Ontario
Welcome to this standout Bowmanville condo, offering modern, low maintenance living at its best. Perfect for first-time buyers or downsizers, this 1-bedroom gem boasts 9-foot ceilings and an oversized double terrace with southeast exposure and two walk-outs- a rare feature that's significantly larger than most in the building, ideal for relaxing or entertaining. Step inside to find newer laminate flooring and a striking accent wall in a rich green hue, adding a touch of personality and warmth to the space. The interior is spotless and move-in ready, while the full bathroom with a tub and shower combo provides rare convenience and added comfort. Plus, being located on the second floor right by the elevator ensures easy access for groceries, errands, and daily living. Situated in a clean, family-friendly neighbourhood, the building also offers fantastic amenities like a gym, party room, hobby and library rooms. This condo's location is incredibly convenient, with close proximity to Highway 401, top-rated schools, and major amenities, making it an excellent spot for commuters and those who value easy access to everyday essentials. Don't miss out on this fantastic condo! **Extras: 1 parking space included. (id:61476)
11 Ventura Lane
Ajax, Ontario
Gorgeous & Spacious 3 Bedroom Freehold Townhouse In A Secure Gated Community In High-Demand Central Ajax! Conveniently Located Just 30 Minutes To Downtown Toronto & 5 Minutes To Ajax GO Station. Close To Top-Rated Schools, Public Transit, Parks, Shopping, And All Essential Amenities. This Immaculate Home Features Beautiful New Hardwood Floors Throughout, A Renovated Eat-In Kitchen With Stainless Steel Appliances, And An Updated Roof (2021). Enjoy The Open-Concept Living & Dining Areas Perfect For Entertaining. The Generous Primary Bedroom Boasts A Wall-To-Wall Closet With Custom Shelving. Finished Basement With Direct Access To Garage Offers Added Living Space & Functionality. Truly Move-In Ready! (id:61476)




