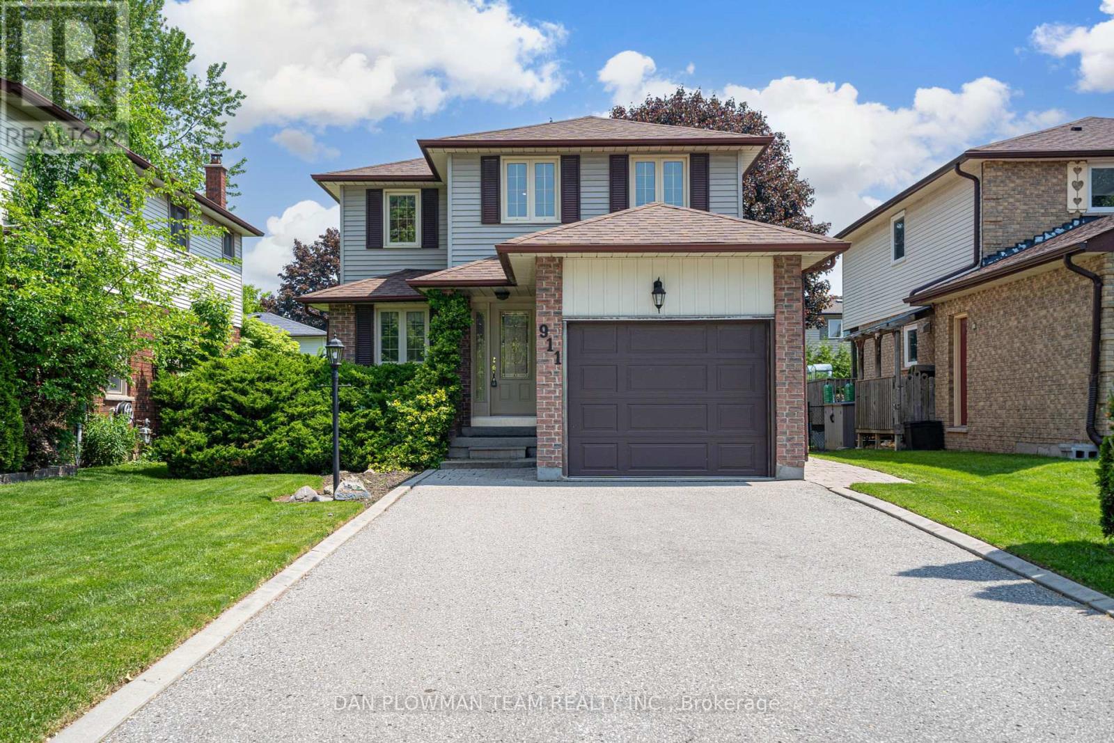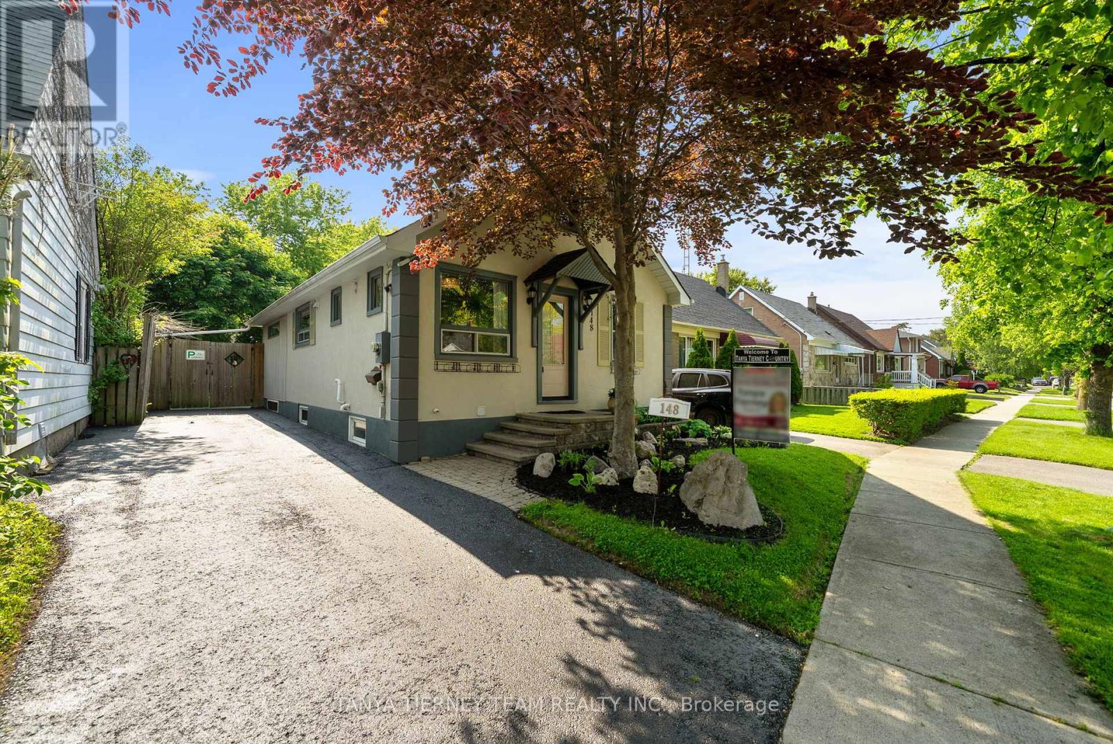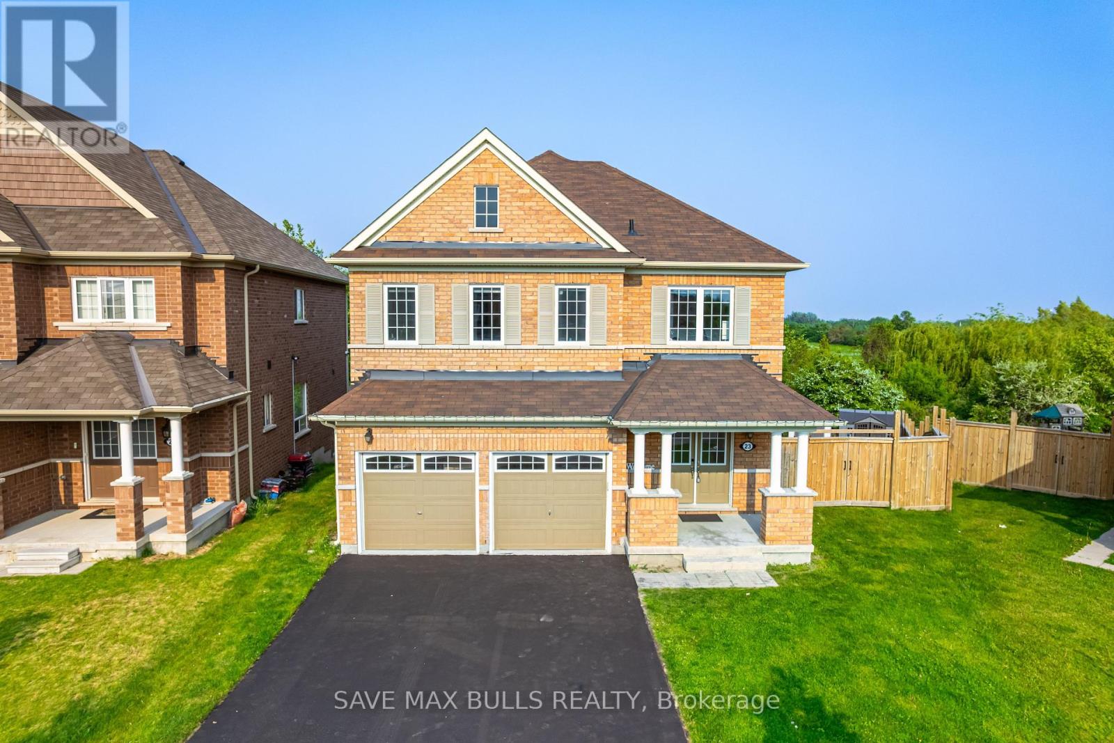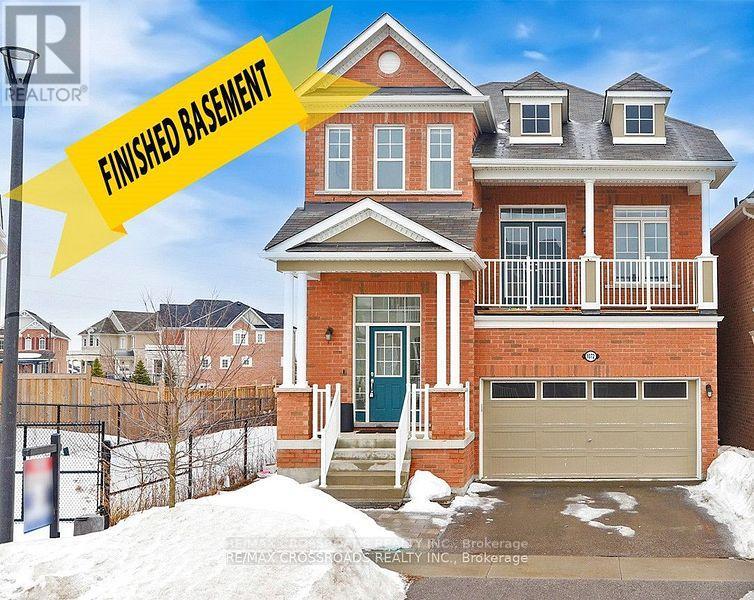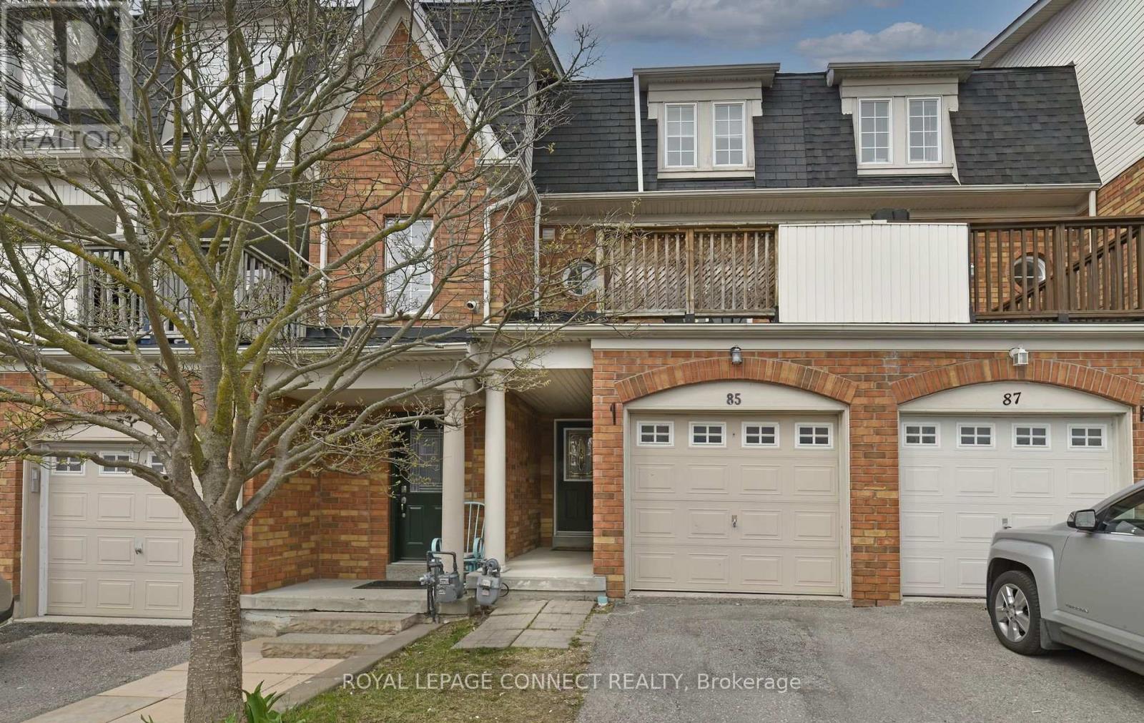56 Georgina Drive
Ajax, Ontario
Elegant, Custom-Built Bungalow in Prime Location Ideal for Those Transitioning to Single-Level Living. Welcome to this meticulously crafted bungalow, nestled in one of the area's most desirable and well-connected neighborhoods. Just a short walk to the GO Train, minutes from Hwy 401, and close to schools, shops, and daily conveniences, this home offers an exceptional blend of comfort, quality, and convenience. Thoughtfully designed for those looking to transition from a two-storey home to a more manageable, upscale lifestyle, this residence provides spacious, one-level living without compromising on elegance or function. Property Highlights: 3 bedrooms + office/den (easily convertible to a 4th bedroom)Gourmet kitchen with high-end finishes, open to living and dining areas. Primary suite features a spa-like ensuite, double closet, and large walk-in closet. Main-floor laundry and double car garage for added ease. Professionally landscaped backyard with hot tub, covered veranda, and blooming perennials. Built with premium materials and a layout tailored for comfortable, long-term living. Impeccably maintained true pride of ownership; Whether you're a mature buyer looking to simplify, or someone seeking a high-quality bungalow in a top-tier location, this home is a rare find. (id:61476)
911 William Booth Crescent
Oshawa, Ontario
Welcome To 911 William Booth Crescent A Beautifully Maintained 3-Bedroom, 2-Bathroom Detached Home Nestled In One Of Oshawa's Most Sought-After Family-Friendly Neighbourhoods. Situated Just Steps From Exeter Park, This Warm And Inviting Two-Storey Home Offers A Perfect Blend Of Comfort, Privacy, And Convenience. Step Inside To A Bright And Functional Layout With A Spacious Living Area And Large Eat In Kitchen, Perfect For Entertaining Or Relaxing With Family. The Updated Kitchen Features Ample Cabinet Space And Flows Seamlessly To The Backyard Where You'll Find A Brand New Deck And A Serene, Fully Fenced Yard, Offering Exceptional Privacy For Summer Barbecues Or Quiet Mornings With A Coffee. Upstairs, You'll Find Three Generously Sized Bedrooms, All Filled With Natural Light, And A Well-Appointed 4-Piece Bathroom. The Finished Basement Provides Additional Living Space With A Large Rec Room, Perfect For Kids To Play. Enjoy The Benefits Of A Private Driveway And 1-Car Garage, And Take Comfort In Being Just Minutes From Schools, Parks, Shopping, Transit, And Hwy 401 Access. Whether You're A First-Time Buyer Or Young Family, This Home Is An Incredible Opportunity In A Quiet, Established Neighbourhood That Locals Love. (id:61476)
148 Warren Avenue
Oshawa, Ontario
Look no further than this updated, cute and cozy, 2+1 bed ,2 bath home, located in the family friendly neighbourhood of Mclaughlin. Amazing location on a quiet street, but just a minute from shops, dining, transit and recreation along the Bond st corridor. Great curb appeal with newer exterior done in 2017, pillars and entry door in 2024 and lush gardens front and back. Inside features main level hardwood and crown mouldings throughout, a large dining area, open concept eat-in kitchen with quartz counters, a large centre island and newer black stainless steel appliances. Two well appointed bedrooms, a fully renovated 3 piece bath, and a lovely living room with w/o to the deck and yard. The finished lower level adds a second renovated 3 piece bath, additional living space with a common/rec room and laundry room both with pot lighting and built in cabinetry. A large 3rd bedroom boasts above grade windows and newer laminate flooring. Offers anytime and flexible closing! Shows great and won't disappoint! (id:61476)
98 Lockyer Drive
Whitby, Ontario
"True Pride of Ownership" This beautifully upgraded Mattamy-built Freehold Townhome w/ Finished Basement features 4 bright and spacious Bedrooms, 4 Bathrooms, and 4 Car Parking - Perfect for growing families or those who love to entertain. This upgraded home has zero maintenance fees and is situated in the highly sought-after Whitby Meadows community. You will Enjoy unparalleled convenience with quick access to top-rated schools, GO Station, few steps to Bus-stop, Highways 401, 412, and 407, Big Box Stores, Whitby Health Centre, Durham College, and Ontario Tech University - all just minutes away. Can't miss this gem !!! (id:61476)
23 Kilpatrick Court
Clarington, Ontario
A Rare Opportunity for Multigenerational Living! Discover this beautifully upgraded 2-family home offering over 3,953 sq. ft. of finished living space on a serene pie-shaped lot backing onto protected conservation. Bright and spacious throughout, this home features 4+2 bedrooms, 4.5 bathrooms, and two full kitchens having legal finished basement with separate entrance. The main floor boasts an open-concept layout with stunning ravine views, while the upper level includes a conveniently located laundry room. Located on a quiet court, this professionally landscaped property is just minutes from major highways, top-rated schools, upcoming GO Station, Walmart , Home Depot and Canadian Tire and only under an hour from downtown Toronto (id:61476)
1804 Silverstone Crescent
Oshawa, Ontario
An Absolute Show Stopper! Great Home In An Amazing Neighbourhood With A Finished Walk Out Basement. This All Brick Home Features An Inviting Foyer, Open Concept Living and Dining Rooms With Gleaming Hardwood Floors, Large Cozy Family Room With Stone Fireplace, Beautifully Remodeled & Upgraded Chef's Kitchen Featuring Large Center Island With Quartz Counters, Newer S/S Appliances, Ample Storage & A Good Size Breakfast Area With Access To The Patio. The 2nd Level Highlights A Large Primary Bedroom With 5 Pc Ensuite & Walk In Closet, 2nd Bedroom With Walk In Closet and W/O To Balcony Overlooking The Front, 3rd Bedroom With A Walk In Closet & Large Window & 4th Bedroom With A Double Closet & Large Window. Enjoy The Convenience Of Upper Level Laundry & Garage To Home Access. The Walk-Out Basement With Separate Entrance Offers Lots Of Natural Lighting & Tons Of Potential. It Features A Cozy Living Room With Rich Laminate Floors & Stone Fireplace, Open Concept Kitchen With Quartz Counters, S/S Appliances & W/O To The Yard, Good Sized Bedroom That Can Accommodate Queen Bed, Large Window, Closet & Access To 3 Pc Bathroom. No Need To Share The Laundry As The Basement Has Separate Laundry. Located Close To Parks, Shopping, Public/Catholic/French Immersion Schools All Within Walking Distance. $$$ Spent On Quality Upgrades Throughout Including Exterior Pot Lights, Front & Side Landscaping & High End Appliances- This Home Has It All. Just Move In And Enjoy. (id:61476)
1300 Klondike Drive
Oshawa, Ontario
Welcome to 1300 Klondike Drive, One Year Young, Beautifully Upgraded, All-Brick Detached Home in one of North Oshawa's most sought-after neighbourhoods, facing a peaceful ravine with no front neighbours! This 3-Bedroom, 3-Bathroom home blends modern luxury with everyday functionality and offers builder upgrades throughout, no compromises here! Step inside to a flowing main floor layout ideal for entertaining, featuring a spacious dining area and an inviting living room with Custom Wall-to-Wall Media Unit by California Closets, sleek Hardwood Flooring, and a Stylish Fireplace that adds warmth and sophistication. The Fully Upgraded Kitchen is the heart of the home complete with Quartz Countertops, Stainless Steel Appliances, an Extended Island with Breakfast Bar, and Custom Kitchen Pantry by Closets by Design. A large Breakfast Area flows naturally into the backyard, making it perfect for family living and entertaining. Upstairs, you'll find three generously sized bedrooms and a convenient second floor Laundry Room. The Primary Retreat impresses with Coffered Ceilings, a Custom-Designed Walk-In Closet and a Spa-Inspired Ensuite featuring a Standalone Soaker Tub, Glass-Enclosed Shower, and a Towel Warmer for luxury and functionality. This home also features 200 Amp Electrical Panel, Designated Space for a Side Entrance, 3-piece Rough-in for a Washroom in the Basement, Roller shades and Zebra blinds in all rooms for privacy and style. A Private Fenced Backyard with Rolling Grass and Newly Planted Trees for your summer gatherings. Located in a premium pocket of North Oshawa, you're just minutes from Top-Rated Schools, Parks, Shopping at Smart Centres and Costco, Dining, Delpark Homes Recreation Centre, and Hwy 407 for easy commuting. (id:61476)
805 Batory Avenue
Pickering, Ontario
Welcome to this beautifully maintained raised bungalow, ideally located in Pickering's sought-after Westshore neighbourhood. Backing onto Glen Ravine Park, this home offers peaceful, park-side living perfect for families, pet owners, or anyone seeking a serene natural setting. Enjoy the modern, updated kitchen on the main level, complete with a centre island and granite countertops. The open-concept dining area features a walkout to a spacious, covered deck overlooking the lush park ideal for relaxing or entertaining outdoors. The lower level boasts two walkouts and includes a separate 2-bedroom in-law suite, providing exceptional flexibility for multi-generational living or rental potential. Set on a mature, tree-lined street where pride of ownership is evident throughout the community, this home is just a short walk to the shores of Frenchman's Bay. Conveniently located close to schools, public transit, shopping, and Highway 401, it offers the perfect blend of comfort, location, and lifestyle. Don't miss this rare opportunity to own in a cherished neighbourhood that truly feels like home. (id:61476)
1072 Foxtail Crescent
Pickering, Ontario
Stunning Luxury Home on a Premium Ravine Lot with Finished Walk-Out Basement in Pickering. Discover this exquisite detached home in a highly sought-after, family-friendly neighborhood in Pickering! Boasting $250K+ in upgrades and offering over 3,200 sq. ft. of living space, this home is a rare find. Key Features: Spacious & Elegant: 4 bedrooms, 4 bathrooms, and an open-concept main floor with 9 Foot ceiling, upgraded lighting, fresh paint, and California closet shelving with a built-in bench. Gourmet Kitchen: Featuring a large island, built-in stainless steel JennAir appliances, a spacious pantry, engineered quartz countertops with a waterfall edge, a custom backsplash, and upgraded brass hardware. Walk-Out Basement Apartment: Includes 1 bedroom, a spacious living area, 9 Foot ceiling, a modern kitchen with a Bertazzoni gas range, stainless steel appliances, and an in-suite washer & dryer ideal for rental income or extended family. Outdoor Oasis: Enjoy entertaining on an engineered vinyl deck with solar-powered step lighting, an automatic retractable awning, and interlocking throughout the backyard. Prime Location: Conveniently located near Taunton Rd., with easy access to Hwy 401/407, all major amenities, and upcoming schools Public School (2025) & Catholic School (2026).This meticulously upgraded home is the perfect blend of luxury, comfort, and investment potential. Don't miss your chance schedule a viewing today! (id:61476)
103 Zachary Place
Whitby, Ontario
The perfect place to start! This stunning 3 bedroom, 3 bath freehold townhome offers upgrades throughout including laminate floors, pot lighting & a manicured maintenance free backyard with privacy hedges & artificial grass - No weeds, no watering & no grass cutting, just relax & enjoy! Sun filled open concept main floor plan with the living & dining room complete with cozy gas fireplace. Family sized kitchen boasting quartz counters, backsplash, stainless steel appliances including new stove in 2025 & spacious breakfast area with sliding glass walk-out to the backyard oasis. Upstairs offers 3 generous bedrooms, the primary bedroom with 3pc ensuite & walk-in closet. The unspoiled basement with above grade windows awaits your finishing touches! Situated steps to sought after schools, parks, downtown Brooklin shops, golf & easy hwy access for commuters! Updates include - Roof 2015, high eff furnace 2021, 7 upper windows replaced with triple glaze, new front vinyl siding 2023, fridge & dishwasher 2022, washer & dryer 2021, staircase runner 2024, upper 4pc reno'd 2024 & more! (id:61476)
85 Sprucedale Way
Whitby, Ontario
Welcome to this beautifully updated multi-level townhome nestled in an incredible family-friendly neighbourhood in Whitby. This move-in ready gem features brand-new flooring throughout and a freshly painted interior that adds a bright, modern feel. The stylish kitchen has been tastefully renovated and includes a brand-new stainless steel fridge, stove, built-in dishwasher, and range hood. With spacious living areas and thoughtful upgrades throughout, this home offers comfort, convenience, and contemporary charm, perfect for growing families! Furnace/AC '20. Lots of visitor's parking, park near by. Mins to shopping, restaurants, schools and Hwys. (id:61476)
1742 Pebblestone Road
Clarington, Ontario
Nestled on a beautifully landscaped 0.86-acre lot, this charming ranch bungalow with a 2nd suite blends privacy, charm, & flexibility. The custom armour stone deck offers a serene setting for entertaining or unwinding, while a heated 1,000 sq ft workshop adds incredible value for hobbyists, business owners, or rental income. Step inside & be immediately greeted by a bright, inviting foyer that opens into a beautifully updated interior, where natural light pours through large windows framing views of the lush, private lot. The spacious living room offers an elegant gathering space with timeless hardwood flooring & a cozy fireplace, while the open-concept kitchen completely renovated in 2019features high-end finishes, a stunning centre island, ceiling pot lights, & seamless flow into the breakfast and dining areas. Ideal for everyday living & entertaining alike, this home also boasts main-floor laundry for added convenience. The primary bdrm offers a peaceful retreat with a w/o to a balcony & a luxurious renovated 4-piece ensuite (2023) features a walk-in shower, heated flooring & a dual-sink vanity. Two additional bedrooms include one with rare His and Hers closets, while a fully renovated 5-pc bthrm (2023) offers a new dual-sink vanity. Ceramic tile elevates the bathrooms & kitchen, with hrdwd throughout the remaining rooms upstairs combining functionality & warmth. The finished lower level includes a warm family rm with a gas fireplace, a large rec room with a billiards table, and two storage/utility rooms. A private suite offers a full kitchen, living room with walkout, bedroom, 4-pc bath, and more storage perfect for multi-gen living or rental potential. With two newly paved driveways (2024), mature trees, and professionally designed gardens (2019) create a park-like setting just minutes from the 401, 407, & 418. Walk to local schools & enjoy quick access to shopping and conveniences. Property is being sold as a single family residence. (id:61476)



