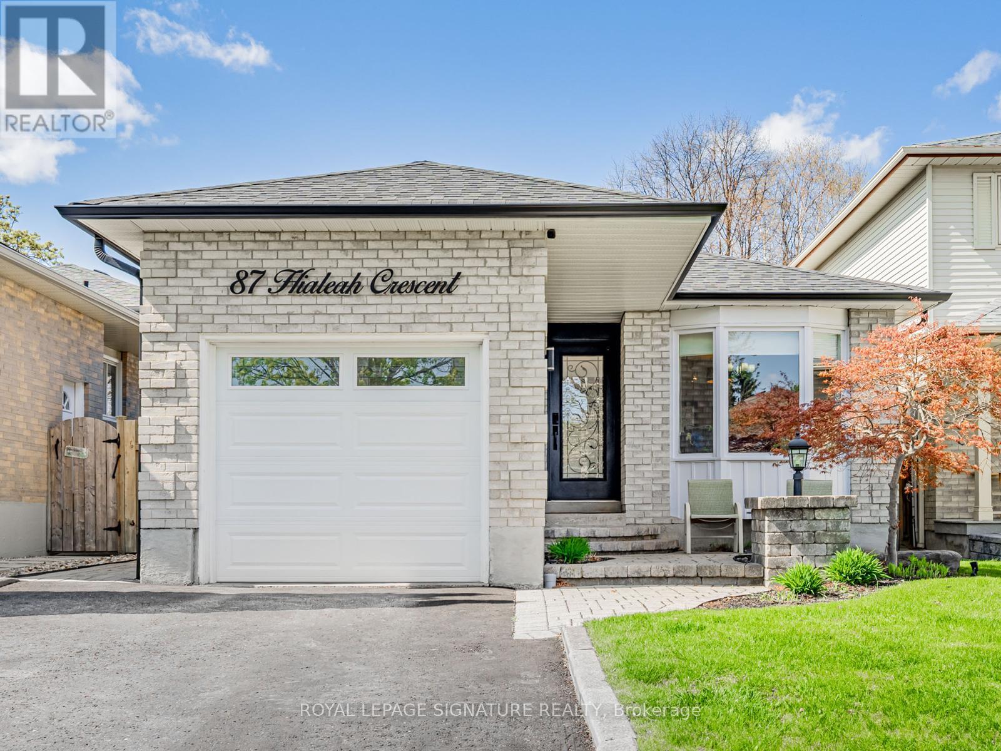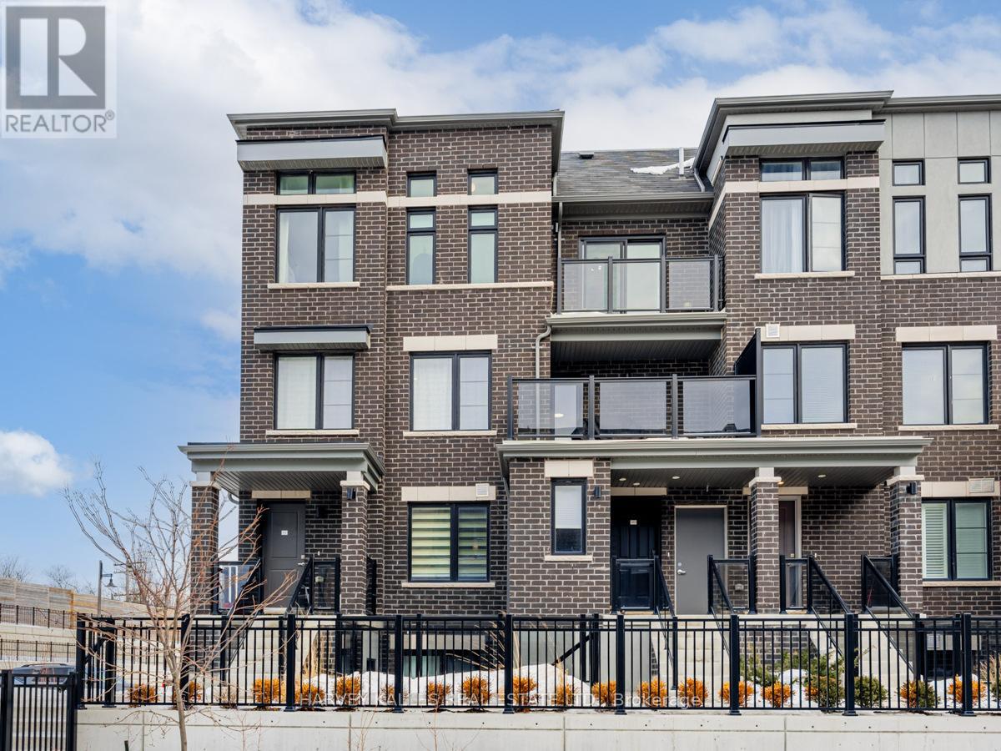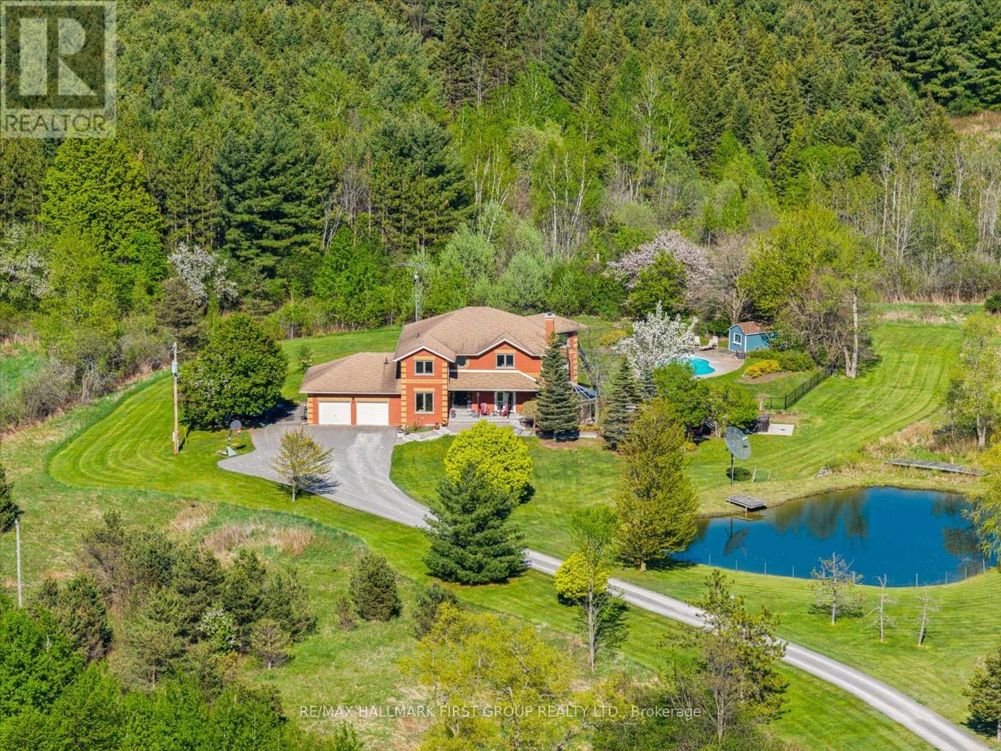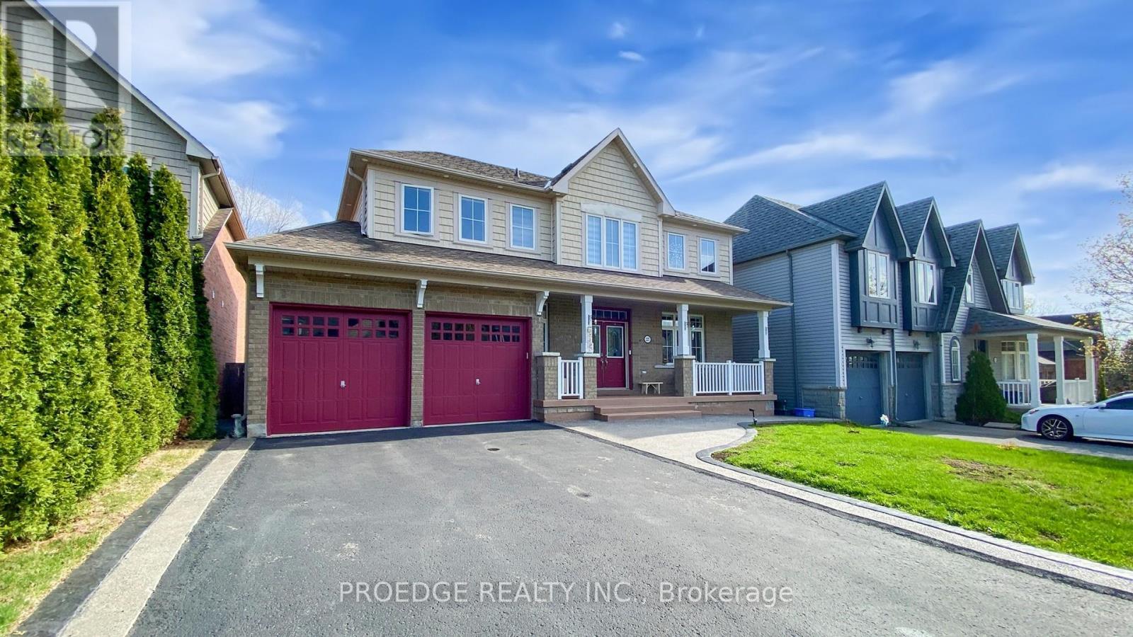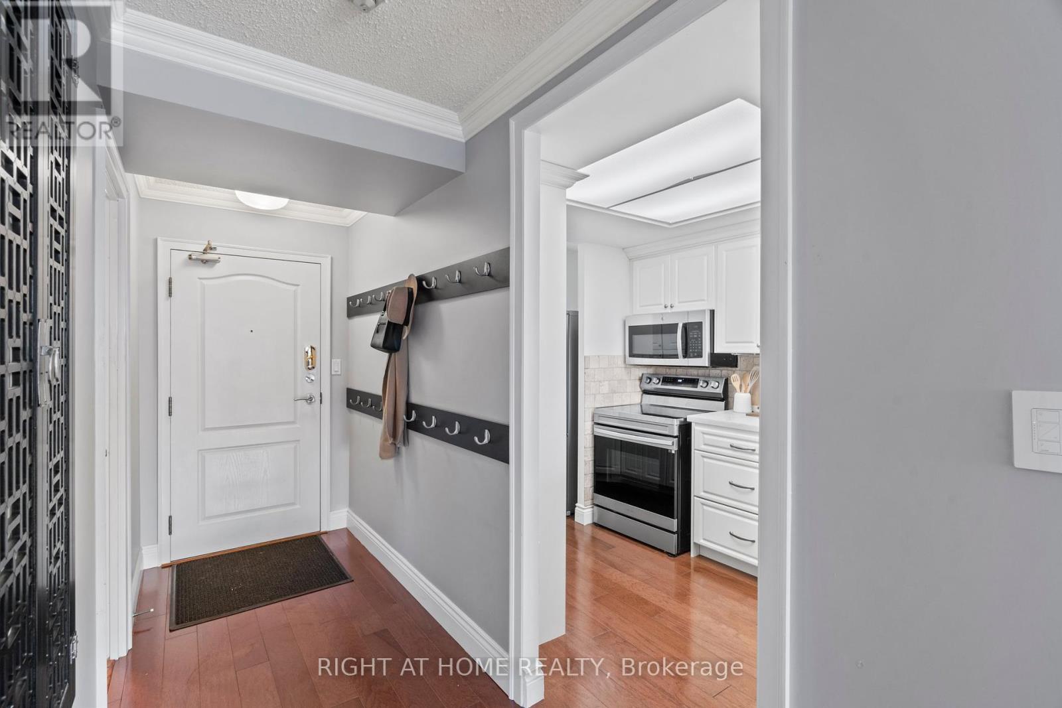28 Chaston Road
Ajax, Ontario
Welcome To 28 Chaston Rd, Located In A Fam-Friendly Ajax Neighbrhd * Surrounded By Parks, Green Space, Schools, Retail, Transit Access & Essentials Like Tim Hortns, Med Cntrs & Restaurants * If You're Looking For A Place That Can Grow With You- Somewhere With Just Enough Spce For Busy Mornings, Backyrd BBQs & Quiet Nights After The Kids Are In Bed- Then 28 Chaston Rd Is What You've Been Waiting For * It's Cute, Cozy & Very Well Maintained * This Is The Desirable Wheatley Model From The Mulberry Meadows Comm (2011) * One Of The Best Layouts In The Area, Offering 2052 Sq Ft, 4 Spacious Bdrms & 3 Baths * A Perfect Starter Home For Young Families Looking To Build Equity In A Growing Community * Inside, The Space Feels Bright & Welcoming Thanks To Light-Coloured Laminate On The Main Floor & Lrge Windows Throughout * The Open Concept Kitchen Was Made For Real Life- A Large Island That Becomes The Hub Of The Home, W/ Double Sink, Tons Of Storage & Room To Cook While Still Being Part Of The Conversation * This Home Checks Boxes You Didn't Even Know You Had * Builder Upgrds Incl Garage Access Into The Home, Upgraded Underpadding Throughout & A Half Wall Between The Dining & Fam Rm * Not Many Homes Offer This * Upstairs Offers 4 Spacious Bdrms, 3 Baths & A Full-Size 2nd Flr Laundry Room (No More Lugging Baskets!) * The Primary Bdrm Features 2 Closets & A Beautiful Ensuite W/ Glass Shower & Mosaic Natural Stone Tiles * The Exterior Is Just As Upgraded- Professionally Landscaped With Interlock In Front & Back * Low Maint Yet Still Enough Grass For Kids, Gardeners Or Pets * Outdr Potlights On Timer * Move-In Ready For Summer 2025 * Its The Thoughtful Details That Set It Apart: S/S Appliances, Wainscoting, 2 Natural Stone Feature Walls, Modern Light Fixtures, Ecobee Thermostat (Smartphone Access), Garage Door Opener W/ 2 Remotes, R/I For Central Vac & Venetian Drapes In Bdrms & Ensuite * Don't Miss This Well-Priced, Move-In Ready Home * Future Catholic Elementary School Coming * (id:61476)
87 Hialeah Crescent
Whitby, Ontario
Charm, space, and flexibility all in one! Charming curb appeal welcomes you to this deceptively spacious home, offering over 2,000 square feet of finished living space across four well-appointed levels. Perfectly tailored for multi-generational living, the layout includes two fully self-contained units each with its own kitchen and bathroom separated by a privacy door. Whether accommodating in-laws, adult children, live-in caregivers, or long-term guests, this home offers the ideal setup for flexible and independent living under one roof. Upstairs features 3 well sized bedrooms and a full bathroom, while the lower level includes an additional bedroom and full bathroom with sauna. The beautifully landscaped backyard is a private retreat, complete with a hot tub and gazebo ideal for enjoying warm summer evenings. Pride of ownership shines throughout with a newer roof, brand new furnace and A/C, and a spotless, well-cared-for interior. Ample storage is available in the garage, shed, and basement. Ideally located in the heart of Whitby, this thoughtfully designed home is just minutes from schools, Whitby Mall, major shopping plazas, and the Oshawa Centre. Commuting is a breeze with convenient access to transit, Highways 401 and 407, and the Whitby GO Station. Enjoy an active lifestyle with nearby parks and natural trails at your doorstep. Don't miss this exceptional opportunity to own a versatile, move-in-ready home in a sought-after location! Offers Welcome Anytime. ** This is a linked property.** (id:61476)
885 Baylawn Drive
Pickering, Ontario
Offers anytime!! Check out the Video Tour of this Executive Retreat! Welcome to the pinnacle of luxury living perfectly positioned on a premium street, backing onto the tranquil protected Baylawn Drive Ravine. This distinguished residence offers an unparalleled blend of elegance, comfort, and natural serenity, designed for those who appreciate fine craftsmanship and refined living. Step into your private sanctuary, where a heated inground pool with a built-in hot tub is nestled among lush trees, accompanied by the soothing sounds of nature. The breathtaking ravine views provide the perfect backdrop for relaxation after a demanding day. From the moment you enter, the grand floating staircase sets the tone for this meticulously designed home. The open-concept layout is both inviting and functional, with formal living and dining areas that offer the perfect setting for hosting executive gatherings.The gourmet chef's kitchen overlooks the ravine and features high-end appliances, custom cabinetry with new Quartz counters (2025) and a walkout to a private balcony ideal for morning coffee or evening cocktails. The Primary bedroom is complemented by a brand new ensuite with soaker tub, seamless glass walk-in shower and double vanity. The executive main floor office is located away from the hustle of the household and could be a sixth bedroom. The lower level has a finished walkout basement designed for both entertainment and extended living. This space is perfect for movie nights, billiards, or quiet relaxation. Additionally, it offers a spa room with a sauna, full bathroom and yoga area plus a room overlooking the forest perfect for a second office or extra bedroom. (id:61476)
23 Gerry Henry Lane
Clarington, Ontario
Come check out 23 Gerry Henry Ln, a FREEHOLD Luxury Townhome at the Nashville Gardens, an exquisite luxury townhome community nestled in the core of Courtice. Bring your OFFER ANYTIME to make it yours! Crafted with meticulous attention to detail and premium finishes throughout. It's ideally located within walking distance of schools, public transport, & shopping centers, and offers easy access to the 401. Intricate waffle ceilings in the expansive living area that opens to a spacious balcony, Kitchen decorated with an elegant waterfall island, Breakfast nook, double sink & backsplash. Convenient laundry on the 2nd floor, & high-end flooring upgrades spanning over 2200+ sqft.! The spacious primary bed has a walk-in closet, a 3-piece ensuite, & a private balcony! 2nd Bed with a wide Window facing the road & 3rd Bed with a Skylight. The unfinished basement has a separate entrance through the garage, a rough-in for a washroom/kitchen. This exceptional home is move-in ready & waiting to become your perfect home! The ground-floor living has roadside access and could be turned into a Bedroom & the attached powder room can potentially turn into a 3-piece washroom to make it a nice main-floor bed (4th Bed) with an attached full washroom! (id:61476)
54 Mccrimmon Crescent
Clarington, Ontario
Welcome to 54 McCrimmon Cres, a beautifully maintained and freshly painted home located in the desirable Waverley Road area. Nestled in a sought-after family neighborhood, this property offers a perfect blend of comfort and functionality. This charming home features 3+1 spacious bedrooms and 4 well-appointed bathrooms, along with a convenient in-law suite in the walk out basement. Enjoy a stunning, fully fenced yard that provides both privacy and ample outdoor space for relaxation or entertaining. Recent updates make this home truly special, including a brand-new kitchen, Freshly painted, a modern gas fireplace in the basement, Updated Bathrooms, a new deck to enjoy barbequing, and a freshly paved driveway that enhances curb appeal. See Feature list attached for a full list of updates! Don't miss your chance to make 54 McCrimmon Cres. your new home! (id:61476)
1167 Tanzer Court
Pickering, Ontario
BASEMENT INCOME POTENTIAL! This 3-Bedroom Home Is Located On A Quiet Child Safe Cul-De-Sac, Just Steps From Playgrounds & Frenchmans Bay, Has A Beautifully Renovated Kitchen PLUS An Income Generating Basement Apartment - With Separate Entrance! Step Right Into Your Open Concept Main Level Where The Kitchen Island/Bar Overlooks The Living & Dining Room. The Kitchen Has Been Beautifully Opened Up, Designed With Modern Shaker Style Cabinets & Finished Off With Stainless Steel Appliances. The Kitchen Walkout Brings You To Your Backyard Porch Which Has An Indirect View Of Lake Ontario, Making It Perfect For Family BBQ's. A Portion Of The Garage Has Been Converted To A Large Mudroom, Shared With The Main Level Laundry Room. Your Well Lit Second Floor Has Multiple Skylights & Three Generously Sized Bedrooms (Kids Room With View Of Frenchmans Bay!). The Basement Has Been Professionally Finished Into A Clean & Open Concept Bachelor Apartment, With Modern Kitchen & 3-Piece Bath. Located In Central Pickering, Just Minutes Walk To The Pickering GO Station or Ramp Onto Hwy 401 In Just Moments! (id:61476)
38c Lookout Drive
Clarington, Ontario
Experience the beauty of lakeside living in this stunning end-unit stacked townhome, nestled in a growing community. This stunning home boasts an open-concept dining and living area, seamlessly flowing with beautiful laminate flooring throughout the main floor. Large windows fill the space with abundant natural light. The modern kitchen boasts stainless steel appliances and a breakfast bar. Step outside to a beautiful open balcony offering breathtaking lake views. The main floor also includes a convenient two-piece washroom. Upstairs, you'll find two bedrooms, including a spacious primary bedroom with a walkout to the balcony and a four-piece ensuite. This home also offers two parking spaces for your convenience. Enjoy nearby greenspace, a parkette with benches, and extra guest parking just outside your door. You're just steps from the beach, with Lake Ontario views, walking/biking trails, an off-leash dog park, a splash pad, and a park with fishing access. Commuting has never been easy with quick access to Highways 401 & 418 & 115. Close to schools, shops, restaurants, and more. Don't miss out in this opportunity to experience serene lakefront living in this move-in-ready home, with everything you need for comfort and style! (id:61476)
5 Caton Lane
Ajax, Ontario
2-year-old luxurious North Facing townhouse in family friendly community (3 bedroom and 3 washroom) with no house in front. Loaded with thousands of upgrades. Main floor offers a Separate formal living room and a spacious family room including Beautiful upgraded Grey hi-end flooring, Fireplace, and California shutters and lots of sunlight. The kitchen features quartz countertop and upgraded SS appliances. With high 9 ft ceiling throughout the house also features stained Oak stairs with Iron pickets leading to upper level which features Primary Suite w/a 10 ft coffered ceiling, walk-in closet and spa like 5 pc Ensuite with bathtub, glass shower & double (his and her) sink. This floor also includes 2 additional bedrooms with a 3-pc washroom. Second floor laundry room with top-of-the-line washer and dryer. Close to All amenities, highway 401, 407 and go. Park planned to come closer to house. No walkway in front for snow cleaning. (id:61476)
4655 Sideline 6
Pickering, Ontario
Welcome to a home that truly nourishes the soul. Set on 15 acres of peaceful countryside in rural Pickering, this beautifully designed custom-built 4-bedroom home offers approximately 6,000 sq ft of total living space a place to grow, gather, and savour life's quiet moments without sacrificing access to nearby amenities.Step inside from the garage into a thoughtfully laid-out main floor. The dining area features hardwood floors and a picturesque view of the surrounding landscape. In the heart of the home, the spacious kitchen is equipped with built-in double ovens, a gas cooktop on the centre island, and cozy bench seating in the breakfast nook. The kitchen overlooks the sunken living room where a wood-burning fireplace invites you to unwind while taking in the natural beauty outside. Also on the main level, a private office with a built-in bookcase and hardwood floors offers a comfortable workspace. Upstairs, the primary suite feels like a retreat of its own with a generous walk-in closet, soaker tub, separate shower, and a walkout to a private balcony overlooking the fully-stocked trout pond perfect for a peaceful morning coffee. Three additional bedrooms provide plenty of space for family, guests, or flexible living. The full walk-out basement extends your living space with a large rec room, media area, kitchenette, and access to a bright & full, glass-enclosed sunroom ideal for stargazing or relaxing in comfort all year round. Outdoors, this property is equally inspiring with an in-ground pool, artic spa hot tub, mature landscaping with electronic gate and outdoor lights, apple trees, and endless space to explore and enjoy. It's a serene, secluded setting just 7 minutes from the 407, offering the best of both worlds. This is more than a home - it's a lifestyle meant to be lived.. (id:61476)
25 Christabelle Path
Oshawa, Ontario
Welcome to 25 Christabelle Path, a bright and spacious end-unit townhouse nestled in Oshawa's sought-after Windfelds community. This modern 3-storey home offers approximately 1800sq.ft. of living space, featuring 4 generously sized bedrooms and 3 bathrooms. Ideal forfamilies, professionals or investors seeking comfort and convenience. A must see! Situated just minutes from Ontario Tech University, Durham College, and major highways (407, 412, and 7), this home offers unparalleled accessibility. Enjoy proximity to public transit, schools, and a variety of shopping and dining options, including FreshCo, Costco, the new IKEA and local restaurants all within walking distance. (id:61476)
2227 Minsky Place
Oshawa, Ontario
*** OPEN HOUSE with SNACS & DRINKS SERVED *** 9Th (4 PM-7 PM),10th and 11th May (12 PM-6 PM) *** LOCATION, LOCATION, LOCATION !!! Welcome to this beautifully upgraded detached home nestled in the highly sought-after WINDFIELD COMMUNITY of Oshawa. Perfectly situated close to TOP-RATED schools, Durham College, Ontario Tech University, major shopping centres, public transit, and Hwy 407, this gem offers the ideal blend of style, comfort, and convenience. **Exceptional Features Inside & Out:** Over 3,000 sq. ft. of combined living space Professionally landscaped with LED exterior POT LIGHTS Multiple entertainment-ready decks, interlocked PATIO,HOT TUB, and ABOVE-GROUND POOL, 200 AMP electrical panel, NEW A/C,and tankless water heater All appliances under 2 years old including a 5-burner gas range, stainless steel fridge, oven, dishwasher, washer & dryer $95,000+ in premium upgrades, **Modern FINISHED Basement HOUSE ** designed semi walk-out EXECUTIVE LEVEL basement with SEPRATE ENTRANCE Includes a LARGE BEDROOM, GAS FIREPLACE, 3-piece BATH, laundry, dishwasher & large windows for plenty of natural light Ideal for EXTENDED FAIMILY or IN-LAW SUITE , Equipped with CO2 sensors, smart door locks, and garage door openers, this home offers modern living with enhanced comfort, security, and energy efficiency. Elegant Interior Touches: Double-door grand entry with 9-ft CEILINGS on the main floor SMOOTH CEILINGS throughout, recently painted HARDWOOD FLOORS throughout the home TALL KITCHEN CABINETRY with integrated lighting Spacious bedrooms with His & Hers closets in the primary suite, and double closets in all bedrooms Second-floor laundry for added convenience Flooded with natural light from LARGE WINDOWS throughout, This is your opportunity to own a MOVE-IN-READY home in one of Oshawa's fastest-growing and most desirable neighborhoods. Whether you're looking to upgrade or settle into your forever home, this property truly has it all. Don't Miss Out BOOK Your showing TODAY. (id:61476)
415 - 712 Rossland Road E
Whitby, Ontario
Welcome home to this meticulously maintained & tastefully updated unit in the sought-after, quiet building that is The Connoisseur. Located in a prime Whitby location; close to schools, shopping, public transit, parks & more! The spacious, open concept layout features hardwood flooring & crown molding throughout & large windows that create ample natural light. Two generously sized bedrooms with the primary boasting a newly renovated 3PC ensuite. The large kitchen possesses stainless steel appliances & loads of cupboard space! The building amenities include: an indoor pool, hot tub, sauna, fitness & party rooms, car wash, library, underground heated parking & a locker. (id:61476)



