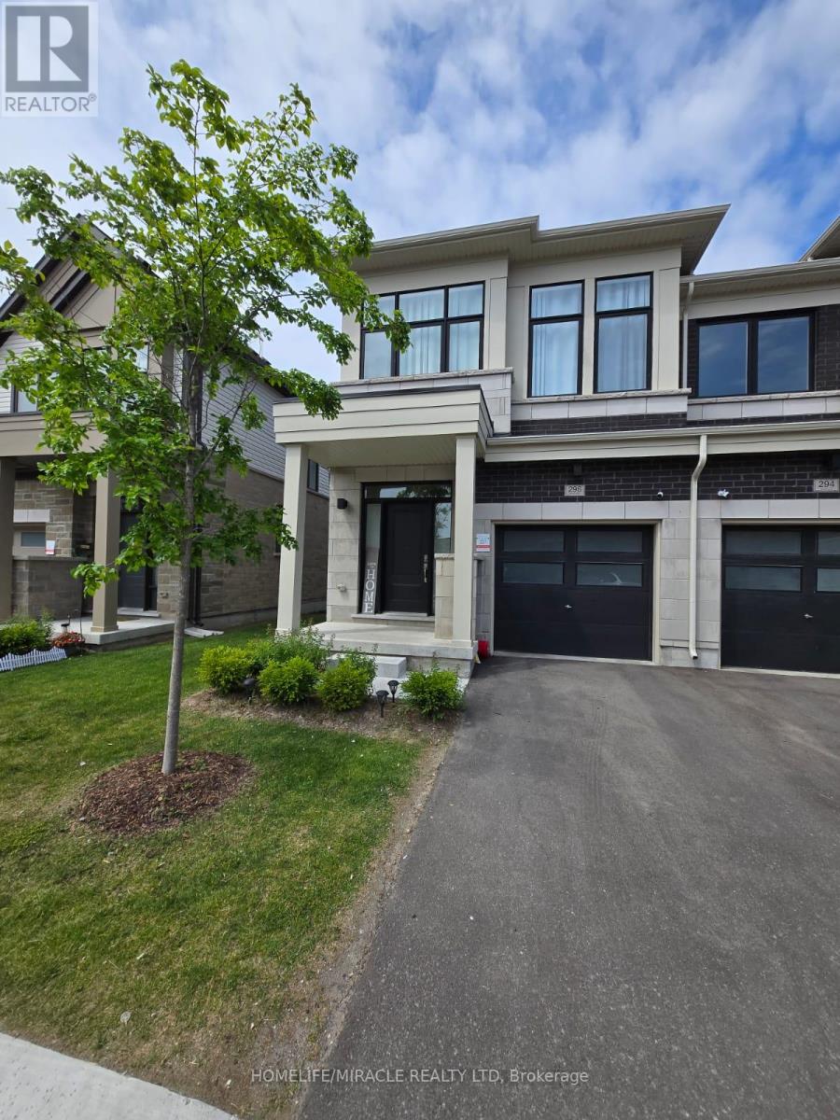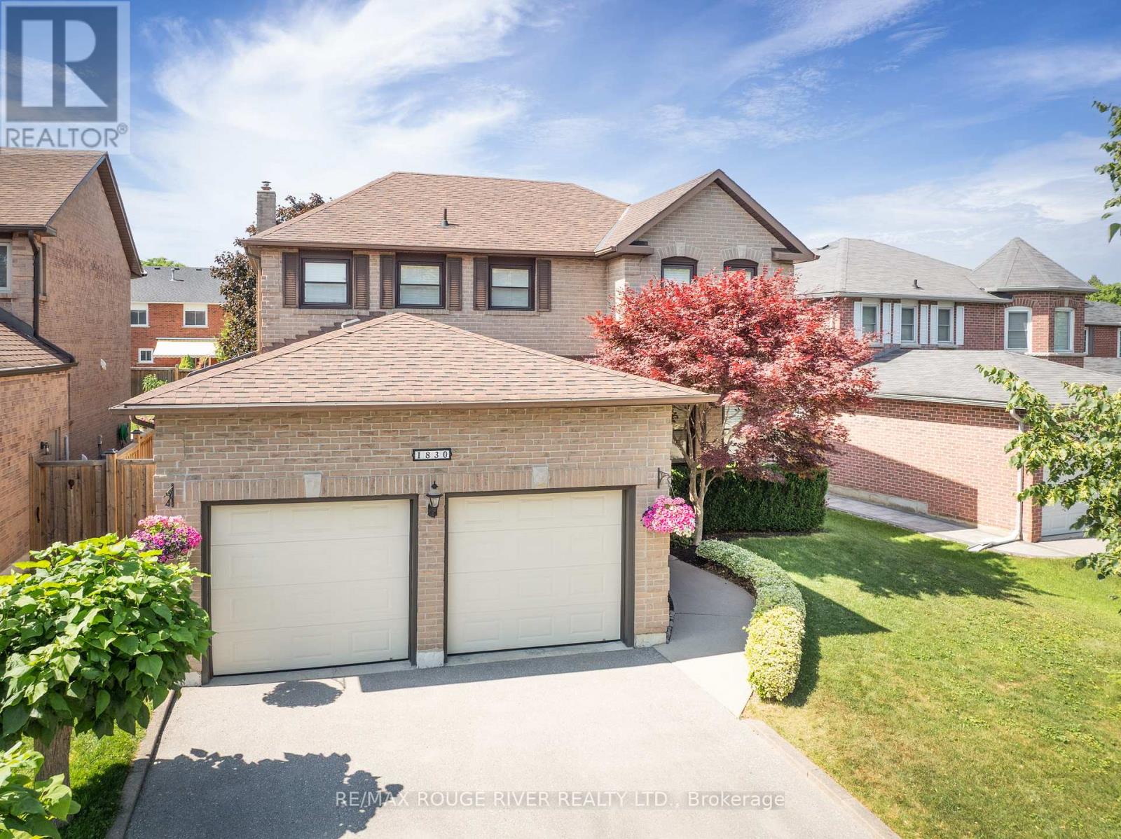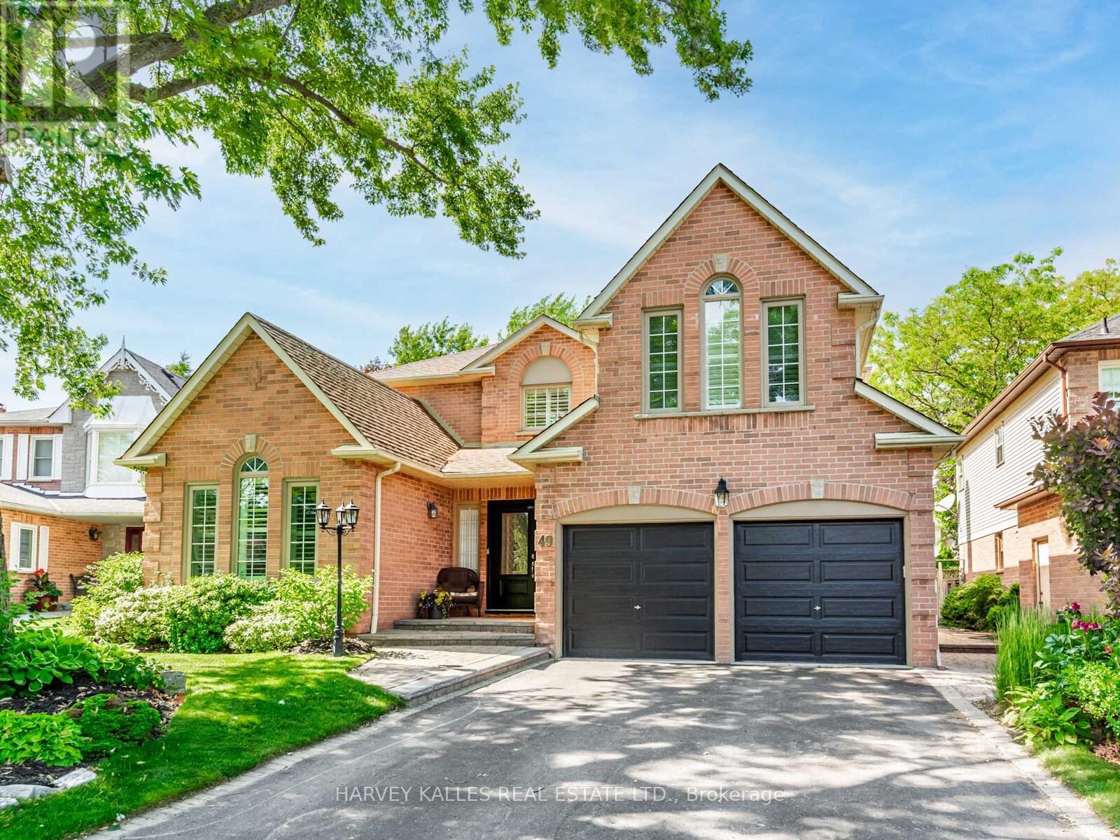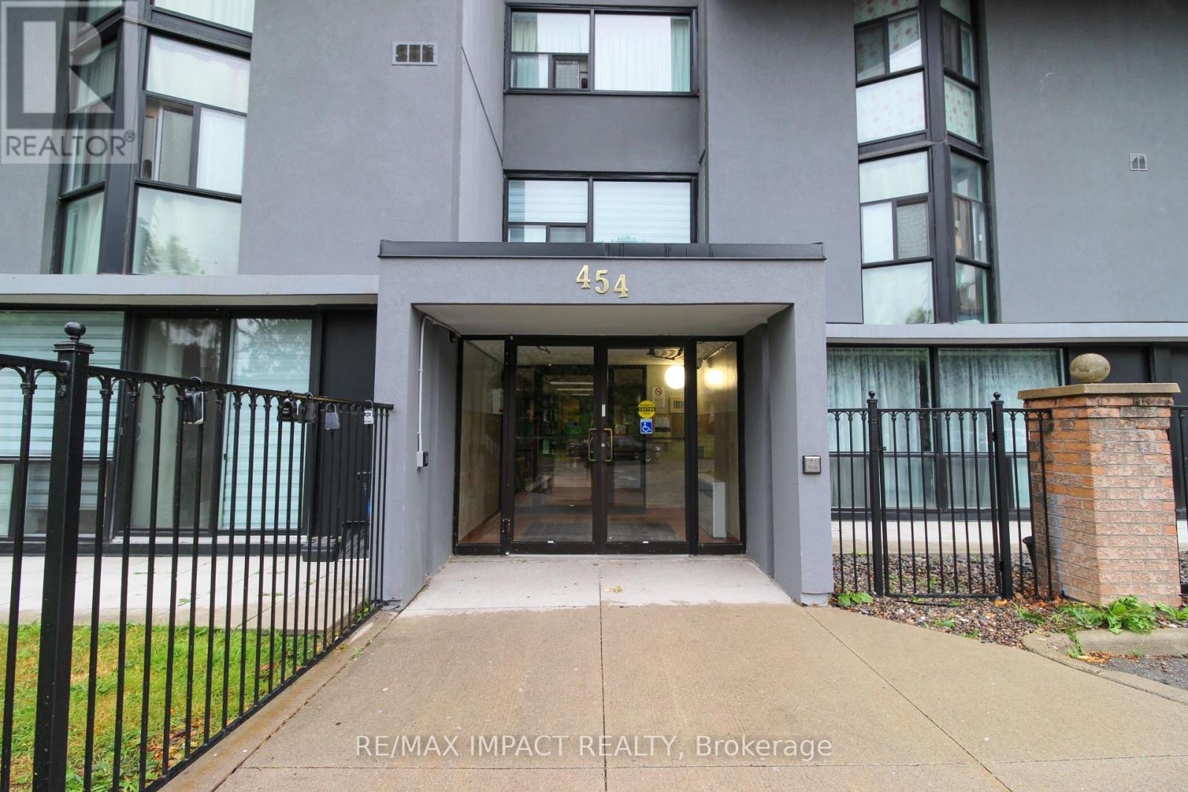25 Warwick Avenue
Ajax, Ontario
Welcome to 25 Warwick Avenue a beautifully upgraded 3+2 bedroom, 4-bathroom detached home located in Ajaxs highly desirable Lakeside community. This stunning residence combines modern style, thoughtful design, and an unbeatable location just steps from Lake Ontario, scenic trails, parks, splash pad, and natural green spaceoffering a lifestyle of both comfort and convenience.Step into the bright two-storey foyer that introduces a flowing, open-concept layout filled with natural light. The heart of the home is the fully upgraded kitchen featuring brand new quartz countertops.premium stainless steel appliances, custom tile backsplash, and ample cabinetryperfect for everyday living or hosting family and friends. The kitchen opens seamlessly to a spacious family room with walk-out to a private backyard deck, ideal for BBQs or peaceful evenings outdoors. Formal living and dining areas are enriched with hardwood floors and an elegant staircase that adds character and charm.Upstairs youll find 3 generously sized bedrooms. The serene primary suite includes a walk-in closet and updated 3-piece ensuite. One secondary bedroom features access to a private balconyperfect for morning coffee. All rooms offer plenty of closet space. The professionally finished basement adds incredible value with a complete 2-bedroom, 1-bathroom layout, ideal for extended family, a guest suite, or a home office.Enjoy proximity to community center, transit, shopping, dining, and quick access to Hwy 401, 412, and both Ajax and Whitby GO Stations. This move-in-ready home delivers exceptional value in one of Ajaxs most coveted neighborhoods. Dont miss your chance to own this lakeside gem! (id:61476)
296 Okanagan Path
Oshawa, Ontario
WELCOME TO THIS BEAUTIFUL, WELL MAINTAINED, BRIGHT AND SPACIOUS TOWNHOUSE BY MARLIN SPRING. FEATURING OPEN CONCEPT MAIN FLOOR, CARPET FREE, 3 BEDROOMS AND 3 WASHROOMS CONVENIETLY SITUATED CLOSE TO HIGHWAY 401, PUBLIC TRANSITS, GO STATION, SCHOOLS, GROCERIES, SHOPPING, PARKS AND DONEVAN RECREATION COMPLEX. (id:61476)
506 Lanark Drive
Oshawa, Ontario
Location is fabulous! Quite street. Ideal Family Living in McLaughlin. Welcome to 506 Lanark Drive, Oshawa a spacious and well-maintained 4-bedroom, 2-bathroom semi-detached backsplit that feels, looks from the front like a detach, and functions like a detached home. Thoughtfully laid out for maximum privacy and flexibility, this home offers an open-concept main floor with bamboo hardwood flooring, large windows providing natural light, and a modern kitchen with quartz countertops. The smart split-level design includes two bedrooms on the upper level and additional bedrooms on the lower levels. A finished basement, a separate private side entrance from outside, offers excellent potential. The lower-level recreation room with fireplace provides a cozy retreat. Outside, enjoy a private 3-car driveway and a fully fenced backyard ideal for entertaining. Located minutes from schools, parks, shopping, transit, and with quick access to Hwy 401 and GO Transit. A versatile and move-in ready home perfect for families, first-time buyers, or investors. Book your showing today. (id:61476)
1830 Post Drive
Pickering, Ontario
Welcome to 1830 Post Drive, your Perfect Family Home in Sought-After Amberlea! This beautifully maintained home offers over 3700 square feet of total living space. Featuring a renovated kitchen, bathrooms, recently updated recreation room for your family's enjoyment. This home boasts four generously sized bedrooms, plus a possible fifth bedroom in the finished basement ideal for guests, a home office, or extended family. Hardwood flooring and California shutters thru out, french doors, pot lights, granite counters and much more. Manicured lawn on a premium 50 x 133 foot lot, paver stone patio area, driveway with no sidewalk easily accomodates 4 cars, plus 2 in the garage. Walking distance to both elementary and secondary schools, Highbush (on your doorstep), Dunbarton SS, St Elizabeth Seton and St Mary's SS, parks, water park, baseball diamond, library, Altona Forest walking trails, restaurants, and shopping, this home truly combines comfort, convenience, and community. Easy access to 401 and 407, GO station, public transit, quick commute to downtown! Open House this weekend both Sat + Sun 2 to 4 pm. (id:61476)
65 Oke Road
Clarington, Ontario
Welcome to 65 Oke Rd! This meticulously maintained household is beautifully appointed and ready to call home! With 3 bedrooms, 4 bathrooms, modern decor and a backyard oasis, all located in a desirable Courtice neighbourhood, you need look no further! Features an oversized 1.5 car garage with automatic garage door opener and two remotes. The spacious backyard boasts a large deck, new gazebo 2020, manicured lawn, and tranquil garden - your refuge at the end of a busy day! The main floor qualities include an amazing kitchen with freshly painted cupboards 2023, granite counters 2021, Undermount stainless steel sink, Stainless Whirlpool dishwasher, Stainless Samsung gas stove, Stainless range hood, Stainless Samsung fridge with double doors and bottom freezer. New baseboards were installed last year over the gleaming Hardwood floors throughout the main level. The bright 2nd floor has 3 bedrooms and 2 bathrooms. Luxuriate in the primary bedroom with sitting area, 2 double closets, ceiling fan and 2 pc ensuite. Another sanctuary is revealed in the basement - relax and enjoy this fabulous space with rec room, built-in bar, built-in office, laundry area and 3 pc bathroom with shower. Upgrades have been made throughout. Eavestroughs were replaced and gutter guards installed 2020, front door 2020, most windows 2021, blown-in insulation 2021, garage door 2021, sliding glass patio door 2022, new light fixtures 2025. Just move in and enjoy! (id:61476)
44 - 120 Nonquon Road
Oshawa, Ontario
A Special, Charming Home For The Summer! Your Perfect Home nestled in a quiet area in The Highly Sought after North Oshawa Location. Bright & Spacious, Move-In-Ready with Renovated Large Eat-In Kitchen, Renovated Bathrooms & Flooring. Large Bedrooms & Cozy Basement, potential for In-Law Suite. Lots of Storage & Incredible Backyard! You will Love the Private, Fenced in Patio! You can Relax/Suntan, Enjoy Summer BBQ's & Garden in your private, beautiful Backyard Oasis. No need to travel to the Cottage. It is in your Backyard!Offered for the first time in 18 years, this home is ideal for 1st time buyers, families or investors! Steps to shops, parks, Rec Centre, Durham College/Ontario Tech University. Easy Access to highways for Commuters.Don't Miss this One! Will Check off all your boxes! Great Home & Great Investment Opportunity! (id:61476)
220 Strachan Street
Port Hope, Ontario
Welcome To This Modern 2 Years New, 4 Bedroom & 4 Bathroom, Approximately 2900 sqt Bungaloft Situated In Highly Sought After Lakeside Village Of Port Hope. Features a Large Spacious Open Concept Layout: Ideal for seamless living and entertaining. Main Floor Impressive Kitchen With Stunning Quartz Counter Tops, Large Island Breakfast Bar, Stainless Steel Appliances Including Gas Range, Over looking Family Room With Gas Fireplace And Soaring ceilings Windows Letting In Tons Of Natural Light, Access To The Double Car Garage, The Main Floor Offers A Primary Bedroom with Stunning 5 Pc Ensuite, Combined Living/Dining, The Second Floor Features A Oversized Loft Can Be Used As a Second Family Room Walkout To Large Terrace Has Water & Gas Line For your Summer BBQ, 3 Bedrooms and A Jack-and-Jill. Carpet Free, Smooth Ceiling Through Out The House, Over 50k Spent in Upgrade. Just Steps Away From The Prestigious Penryn Golf & Country Club, Lake Ontario And Minutes To Historical Port Hope Downtown, Beach, Hwy 401, Schools, Via Train. (id:61476)
180 Bigelow Street S
Scugog, Ontario
Welcome to this Century Home full of original charm, character and unique architectural details. The formal grand room features wood fireplace & original trim with refinished oak floors & original leaded glass windows throughout the home. The elegant dining room has oak beams, plate rail & original refinished oak floor. Old world charm has been blended with modern updates in the unique & welcoming kitchen with its Corian counters, sit up breakfast bar area, gas stove and plenty of storage. Upstairs, the large main washroom features a walk-in shower & clawfoot tub. Three Bedrooms are on this floor along with a large bonus room up a unique set of stairs off the back staircase. An oversized two car garage was added using reclaimed original brick with direct access to the house. The large fenced lot with mature trees and perennial gardens add to the appeal, providing both privacy and a beautiful outdoor space. The covered front porch and backyard deck area create inviting spots for relaxation and entertaining. Port Perry's charm is unparalleled, and this property puts you right in the heart of it. Schools, medical center & hospital are within walking distance while the 407 and major travel routes are easily accessible. Stroll downtown to the waterfront, marina, library, park, shops, restaurants and experience all historic Port Perry has to offer. (id:61476)
2736 Peter Matthews Drive
Pickering, Ontario
EXCEPTIONAL FREEHOLD TOWNHOUSE LOCATED IN THE HEART OF THE SEATON COMMUNITY, OFFERING A MAGNIFICENTBLEND OF MODERN LUXURY AND PRACTICALITY. THIS STUNNING THREE-BEDROOM, THREE-WASHROOM HOME SPANS THREE STOREYS, 2000SQFT, AND IS PERFECTLY DESIGNED FOR CONTEMPORARY FAMILY LIVING. FLOODED WITH NATURAL LIGHT, IT FEATURES STYLISH CUSTOMFINISHES AND A SPACIOUS, OPEN-CONCEPT LAYOUT. THE MODERN KITCHEN IS EQUIPPED WITH A PANTRY, BREAKFAST BAR, QUARTZCOUNTERTOPS, AND UPGRADED STAINLESS STEEL APPLIANCES. NUMEROUS UPGRADES THROUGHOUT ADD TO THE HOME'S FUNCTIONALITYAND ELEGANCE. THREE GENEROUSLY SIZED BEDROOMS INCLUDE A PRIMARY SUITE WITH A WALK-IN CLOSET AND A SECOND BALCONYPERFECT FOR PRIVATE RELAXATION.OUTSIDE, A LARGE DRIVEWAY FITS THREE CARS IN ADDITION TO A TWO-CAR GARAGE, PROVIDING AMPLEPARKING AND STORAGE. CONVENIENTLY LOCATED WITH EASY ACCESS TO HIGHWAYS 401 AND 407, AND JUST 20 MINUTES FROM MARKHAM,THIS PROPERTY COMBINES CHARM, COMFORT, AND CONVENIENCE.DONT MISS OUT! OPEN HOUSE JUNE 28 TO JUNE 29 AT 2:00 - 4:00PM (id:61476)
49 Rothean Drive
Whitby, Ontario
Welcome to this beautifully maintained and updated 4-bedroom family home, built by AB Cairns Monarch, located in one of Whitby's most sought-after communities. Offering 3,262 square feet of spacious and thoughtfully designed living space, this residence is perfect for modern family living and elegant entertaining. The main floor showcases a private office with built-in bookcases, generous principal rooms, and a formal dining room ideal for hosting large gatherings. The sun-filled kitchen boasts silestone countertops, a custom stone backsplash, stainless steel appliances, a pantry, and a built-in desk seamlessly connected to the breakfast area and the inviting family room. Both spaces offer walk-outs to a serene and private backyard oasis. Step outside to enjoy a beautifully landscaped fenced yard complete with a heated inground pool, large deck, gazebo, and extensive greenery perfect for summer relaxation and entertaining. Upstairs, the second level features a generously sized primary suite with a cozy sitting area, walk-in closet, and a 5-piece ensuite. Additional highlights include gas & wood burning fireplaces, Direct access from the home to the garage, Convenient main floor laundry room and Close proximity to top-rated schools, parks, scenic trails, restaurants, shopping, and public transit. Enjoy easy access to Highway 401, 407 and 412.. This meticulously maintained home being sold by the original owners is the perfect blend of comfort, style, and location ready for you to move in and enjoy. (id:61476)
83 Marshall Crescent
Ajax, Ontario
4 Bedroom With 2 Bedroom Basement 2 Kitchen, 4 Full Bath In The Heart Of Ajax Town. Hardwood Floor Throughout The Whole House. 4 Pc Ensuite In Prime Bedroom. Walkout To Deck. No Back House. Family Room With Fireplace, Double Garage, Renovated Kitchen. Full House Freshly Painted. (id:61476)
112 - 454 Centre Street S
Oshawa, Ontario
** ESTATE SALE ** MOTIVATED SELLER ** Expansive 2-storey, 4 bedroom/2 bath ground level condo with almost 2,000 sf (1,954 sf as per MPAC), plus a 400 sf ground level patio enclosed with a black wrought iron fence. The building backs onto green space with the Oshawa Creek and walking/bike trail maintained by the City of Oshawa that extends south to Lake Ontario and north to Adelaide Avenue. The main level features an eat-in kitchen, a 3-piece bath with large walk-in shower, an expansive living room with picture window and huge dining room with walkout to patio. The 4 bedrooms with slender corner floor-to-ceiling windows are arranged on the upper level with 2 bedrooms having an easterly view overlooking the visitor parking and main entrance and the other 2 bedrooms having a westerly view overlooking the green space with a family room or common area in between. There is also a convenient in-suite laundry area within a walk-in type closet on the upper level, inclusive of appliances. Newer laminate flooring extends throughout the spacious floor plan with the main level laminate being replaced about a year ago. NOTE ... INCLUSIVE CONDO FEES ... INCLUDES UTILITIES ... HEAT AND HYDRO, water, building insurance, common elements and under-ground parking. The unit features an exclusive under-ground parking spot (#112) along with a dedicated storage locker (#112), plus ample visitor parking is available at the front of the building. The building has security cameras in all common areas and a main door entrance that is locked 24/7. An on-site superintendent is available Monday to Friday from 9-5, with off hour emergency availability. This is a rare opportunity to own such a large condo within walking distance to all amenities including easy 401 access for commuters. (id:61476)













