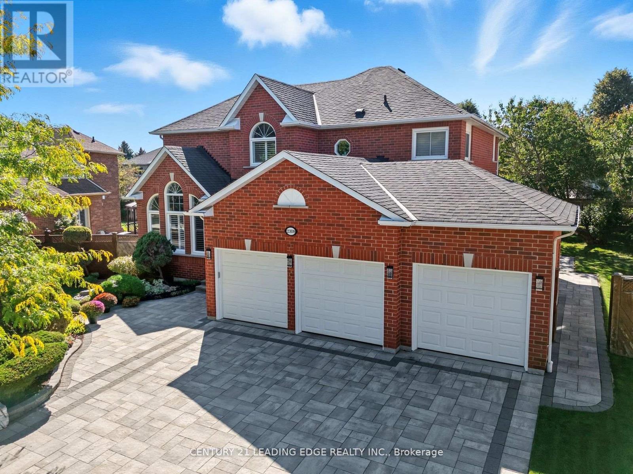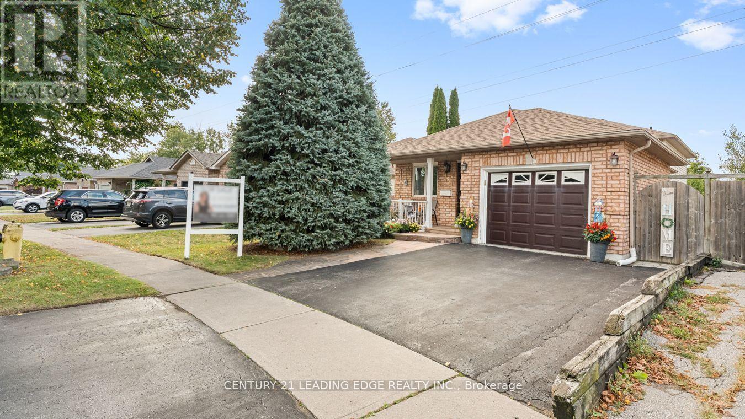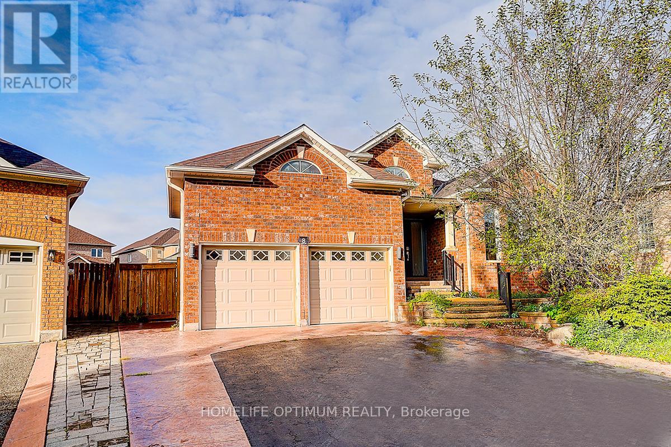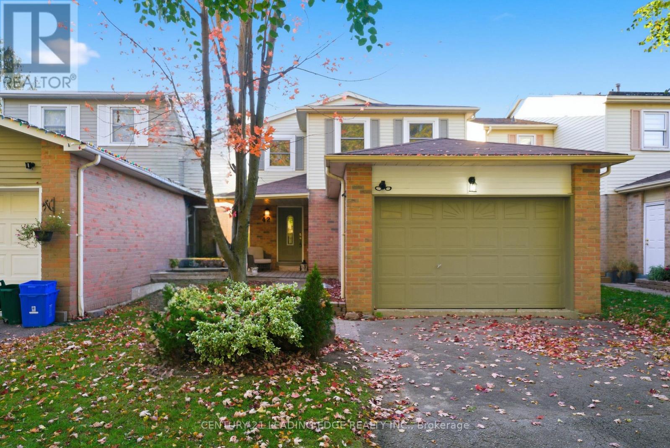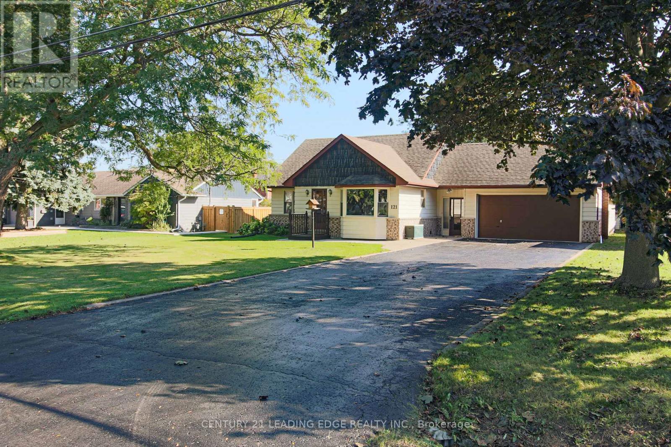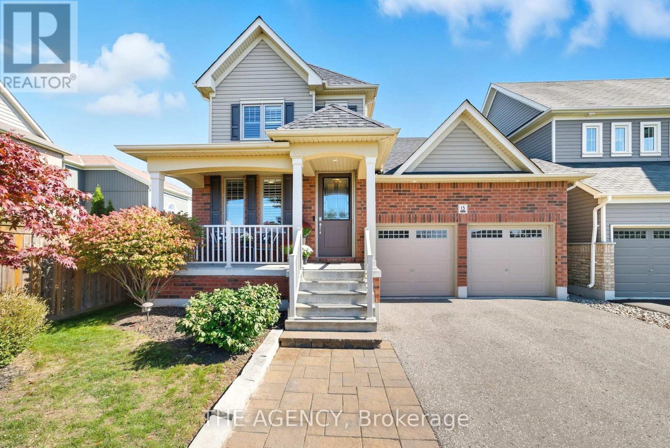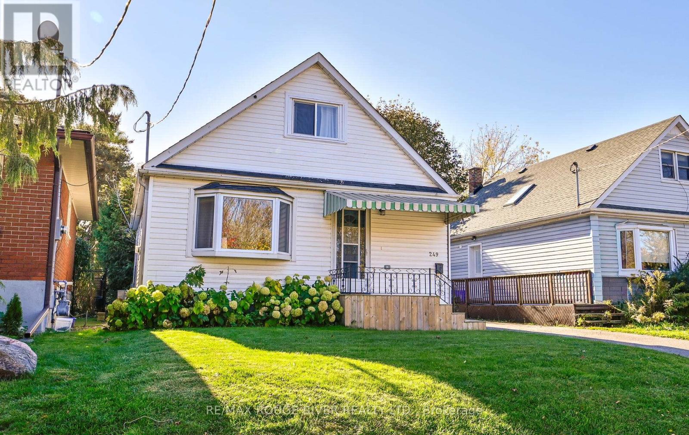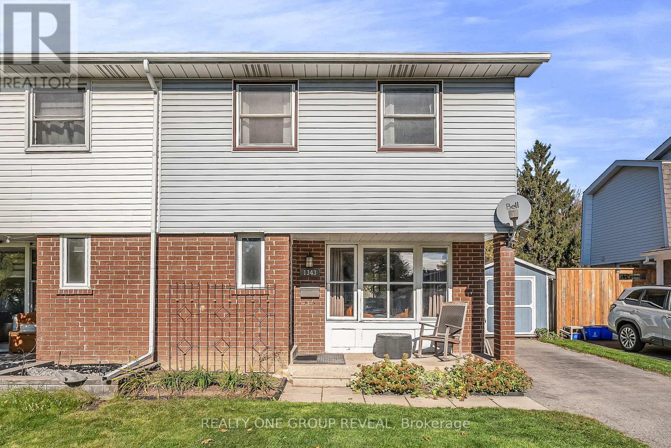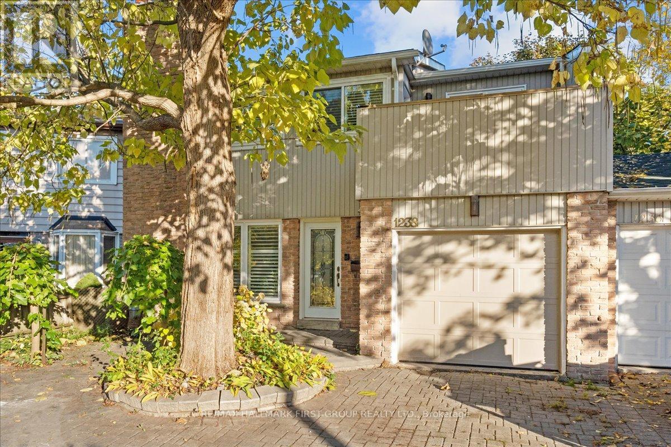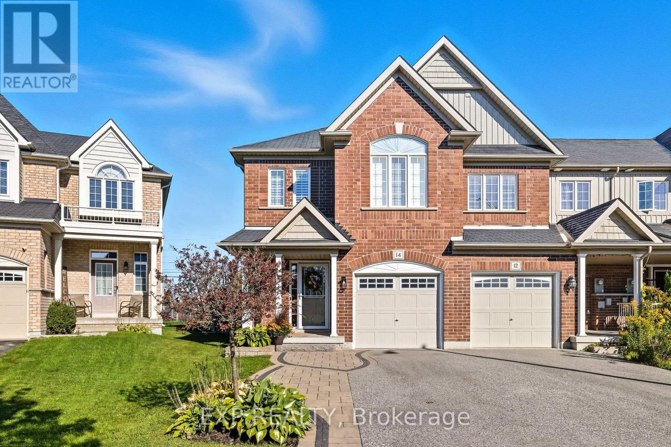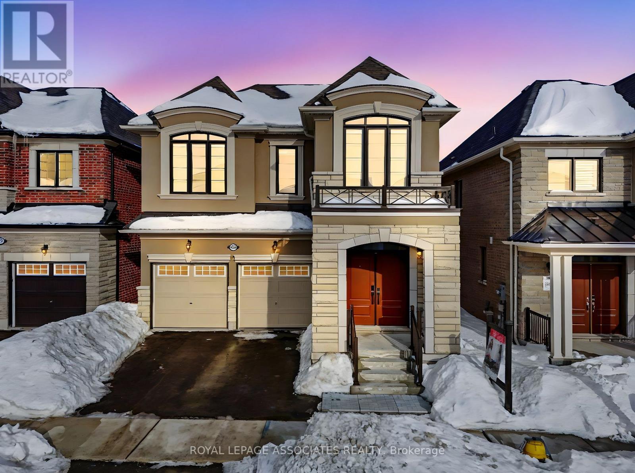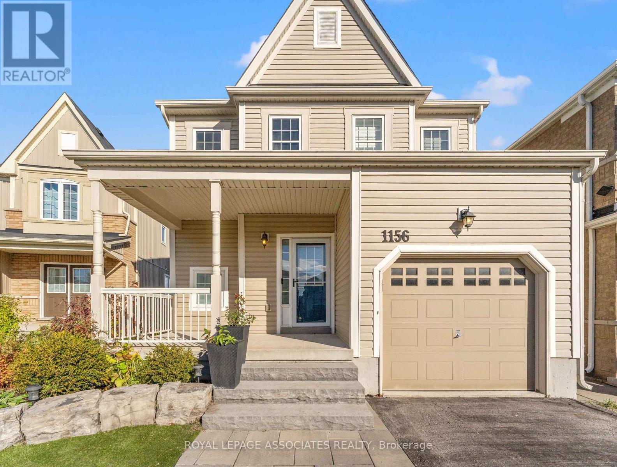2308 Abbott Crescent
Pickering, Ontario
Welcome To 2308 Abbott Cres, An Executive Residence In Pickering's Desirable Buckingham Gate, Complete With A Rare Triple Car Garage And Striking Curb Appeal. The Exterior Is Enhanced With Upgraded Interlock, Lush Landscaping, And Grand Double Entry Doors. Inside, The Gourmet Kitchen Boasts Quartz Counters, A Centre Island, Stylish Pot Lighting, And An Oversized Breakfast Area With Walk-Out To A Spacious Composite Deck, Hot Tub (Sold As Is), And Fully Landscaped Backyard. The Dining Room Showcases Coffered Ceilings And French Doors, While The Living Room Is Bright And Airy With Soaring Ceilings, Hardwood Flooring, And A Stunning Picture Window. The Family Room Offers Warmth And Character With A Custom Gas Fireplace And Built-In Shelving. Upstairs Features Hardwood Floors Throughout And Beautifully Updated Bathrooms. The Finished Basement Provides Versatility With A Rec Room, Workout Area, Kitchenette, 2-Pc Bath, Cold Cellar, Generous Storage, And A Separate Entrance - ideal as an in-law suite. Ideally Located Near Schools, Golf, Shopping, Pickering Go, Transit, And Hwy 401, This Home Is A True Standout. (id:61476)
385 Compton Crescent
Oshawa, Ontario
Lovingly cared for by its original owners, this spacious 4-level back split is ready for its next chapter. With a bright, open layout and minimal stairs, it's perfect for families of all ages. The main level offers a sun-filled living room, dining room, and eat-in kitchen with garage access door. Upstairs, the spacious primary bedroom features a walk-in closet and semi ensuite, plus another large bedroom. The lower level is ideal for teens, in-laws, or guests - complete with a huge family room with gas fireplace, a bedroom, full bath, and a walkout to the private backyard. Beyond the gate is wide-open green space and peaceful views, with no direct neighbours behind. A finished basement adds even more flexible living space. Location Highlights: Family-friendly with schools & school bus route 7 mins to Lakeridge Health & Historic Parkwood Estates 9+ grocery stores within 5 mins 10 mins to Oshawa Centre Trails, parks, & off-leash Harmony Dog Park nearby A rare find in a highly desirable neighbourhood - ready for its next family to call home. OPEN HOUSE Sunday, Nov 2 from 2-4PM (id:61476)
8 Lone Court
Ajax, Ontario
Gorgeous bungalow on family-friendly quiet court on a large pie-shaped pool-sized lot. Ideal location close to amenities and major routes. Notable features include: Fabulous layout with spacious principal rooms and bright open-concept kitchen featuring breakfast nook/office space and walkout to spectacular 1000 sq ft deck; Primary bedroom with 4pc ensuite and 2 walk-in closets; Large 2nd bedroom; Main floor family room with gas fireplace; Main floor laundry; Direct garage access; Finished basement with 2 bedrooms, 2 large rec rooms, ample storage, a cold room, and 3pc washroom; Entertainers paradise backyard featuring 1000 sq ft. deck, sauna, grill house, 2 sheds, and 3 gazebos on extra-large private lot. Extras: Motorized/smart blinds; Generac Generator. Original owner. Over 3500 sq. ft. of finished living space. Perfect opportunity to move in and enjoy or renovate to create your dream home. Short drive to stores, transit, parks, schools, hospital & Hwy 401 & Hwy 7. (id:61476)
42 Harman Drive
Ajax, Ontario
Welcome To 42 Harman Drive, A Beautifully Updated Home Nestled On A Quiet, Family-Friendly Street In Central Ajax. This Charming Residence Features A Freshly Painted Interior, Cul De Sac Refinished Hardwood Floors On The Main Level, And New Flooring Throughout The Second Floor - Creating A Seamless, Modern Flow. The Spacious Bedrooms Offer Plenty Of Natural Light And Comfort, With The Primary Suite Including Its Own Private Ensuite. The Bright Kitchen Showcases Updated Cabinetry (Refinished And Freshly Painted In 2025) And A Large Eat-In Area, Perfect For Family Gatherings. The Main-Floor Bathroom Was Renovated With A New Sink (2015) And Toilet (2025). Additional Upgrades Include A New Washer (2024), Dryer (2022), Furnace And Air Conditioner (2017), Roof (2017), And A Brand-New Hot Water Tank (2025, Rental). The Wood Stairs And Risers Have Been Refinished To Complement The New Flooring, And The Home Features Elegant Baseboards, Updated Wall Lighting, And A Newer Front Door (2017). Enjoy The Convenience Of A Double Driveway That Fits Four Cars, And A Location Just Steps To Great Schools, Parks, Shopping, And With Easy Access To Highway 401. A Wonderful Opportunity To Move Into A Quiet, Child-Safe Neighbourhood With Nothing Left To Do But Unpack And Enjoy. (id:61476)
121 Northview Avenue
Whitby, Ontario
Ready to Move-in Condition & Priced to Sell!!! Don't miss out on the opportunity to own this unique, charming four bedroom home in the most desirable and family friendly, quiet and safe neighbourhood in Whitby. This is a professionally landscaped property. Large lot size of 75'x200' includes a garden shed. This home has additional large space in garage extension for endless opportunities/potential which can be used for multiple purposes- to run home based business, for storage, showroom, large office, family/entertainment room etc...it's ready to fit your vision. This home has a Very large driveway parking for 8. Plenty of natural light throughout. Great location close to all amenties, walking distance to public transit, shopping, mosque, church, minutes to Hwy 401 and schools. This is a well maintained home and shows a clear pride of ownership. Primary bedroom on main floor. Large windows in Living room and Kitchen overlooking the front garden. Family room with walk-out to backyard. Second floor with Three bedrooms, bathroom and large walk-in closet with extra storage space. Finished basement with above grade windows, features a very large rec room, laundry room, cold cellar and furnace room. This home features attached heated and insulated garage with a workshop. The mudroom provides easy access to side entrance, backyard and garage. This home also has a large Attic for additional storage space, personalize the space or even finish it to your liking and make it into an extra living space. The large frontage allows easy access from the side of the house to the back of the house - drive a vehicle, tractor, or park a mobile home in the back. Homes like this are rare! come see for yourself. (id:61476)
15 Carl Raby Street
Clarington, Ontario
Built to R2000 standard by award-winning Jeffrey Homes, this beautiful detached 2-storey alternative combines timeless design, thoughtful upgrades, and unbeatable convenience in one of Bowmanville's most sought-after family neighborhoods. Step inside this bungaloft to a bright, open-concept living, dining, and kitchen space highlighted by soaring cathedral ceilings. The kitchen is designed for both style and function, featuring Caesarstone countertops, an undermount sink, soft-close cabinetry, a pantry, and a generous island with seating for four. Five bedrooms, all above grade! The main level offers three spacious bedrooms, including a serene primary retreat with two walk-in closets and a spa-like ensuite with Caesarstone counters, a soaker tub, and a glass shower. Upstairs, you'll find a loft overlooking the main living area, plus two oversized bedrooms connected by a Jack & Jill bathroom perfect for kids, teens, or guests. There is over 1700 sq ft of unfinished living space available in the basement, ready for your finishing touches. Accessibility has been seamlessly integrated with wider hallways and doorways and a new wheelchair lift (2024) located inside the double-car garage. Practical touches include main-floor laundry with dual garage access, parking for six cars with no sidewalk interruption, and a partially framed basement ready for your personal finishes. Outside, the fully fenced backyard is ideal for relaxing and entertaining with a large deck and swim spa. Across the street, enjoy Harvey Jones Park with a splash pad, while just steps away are shops, restaurants, schools, amenities, transit, and quick access to Hwys 401 & 407. This home isn't just beautiful; it's built to exceed expectations. A rare blend of comfort, convenience, and craftsmanship. (id:61476)
249 Sinclair Avenue
Oshawa, Ontario
Beautiful fully detached 1.5 story home on a quiet dead end street. This property features a renovated kitchen with vinyl flooring, ceramic backsplash, centre island and a walk-out to a large oversized deck. Living room features vinyl flooring, pot lights, electric fireplace and a bay window. Formal dining room features vinyl flooring and a window. 3 good sized bedrooms. All bedrooms feature vinyl flooring, a closet and a window. Partially finished basement with a large recreation room that has vinyl flooring, pot lights and a window. Cold storage room in the basement. Lots of storage available in the utility room of the basement. Parking for multiple cars. Close to all amenities: schools, shopping and transit. (id:61476)
1343 Fenelon Crescent
Oshawa, Ontario
Welcome to this lovely 2-storey semi-detached home, ideally situated near Fenelon Park and surrounded by great neighbours! Featuring an updated kitchen, this home offers a comfortable layout perfect for families. Enjoy your morning coffee on the inviting front porch - the perfect spot to watch the kids ride their bikes. The bright sunroom provides extra seasonal living space and overlooks the private backyard with plenty of room to relax, garden, or entertain. Inside, you'll find a spacious primary bedroom with his & hers closets, and brand new carpeting in the second and third bedrooms. The main floor, hallway, and bathroom have been freshly painted, giving the home a clean, updated feel. The basement offers great potential, featuring a laundry/bathroom combo, plus a dedicated space for a home office and family room - perfect for growing families or those who work from home. The long driveway provides ample parking, and the large shed offers great storage for tools or outdoor gear. A wonderful opportunity in a family-friendly neighbourhood - close to schools, parks, transit, and amenities. Move in and make it your own! Roof updated - 2015, Ktichen updated - 2023, Shower insert - 2025 (id:61476)
1238 Charlotte Circle
Pickering, Ontario
Welcome to 1238 Charlotte Circle in desirable Glendale! A fabulous opportunity to own one of Glendale's most popular model homes. The front foyer opens to a sunken living room with 9-foot ceilings and a fireplace overlooking the front yard. The spacious dining room is ideal for entertaining and walks out to a fully fenced, extra-deep private yard. The kitchen features an island with a breakfast bar and cooktop. Originally a four-bedroom design converted to a three-bedroom - all rooms are a fantastic size. The primary suite overlooks the backyard and includes a separate office or nursery space. The second bedroom features an oversized closet and garden door to the balcony, while the third bedroom offers a built-in desk and sliding door balcony access. The finished basement includes an open-concept layout with a fourth bedroom and a large laundry room-plus the potential to add an additional bathroom or kitchenette if desired. A unique two-car tandem garage features a second rear door, perfect for pulling through extra vehicles, boats, or recreational toys. The interlocked driveway and walkway provide parking for two additional cars. (id:61476)
14 Westover Drive
Clarington, Ontario
Step inside this bright end-unit townhome, which has only been owned by one owner and you're greeted by a sun-filled foyer leading into an open-concept main floor designed for everyday living and effortless entertaining. The kitchen features an island with seating, stainless steel appliances, including a new 2023 dishwasher and plenty of cabinetry, while the adjoining dining and living areas are framed by elegant California shutters throughout for light control and privacy. Bonus end-unit windows flood the space with natural light, and a convenient main-floor powder room keeps guests comfortable. It's a warm, functional layout that flows beautifully from the front door to the backyard. Upstairs, relaxation takes centre stage with a spacious primary retreat featuring a bright sitting area, a generous walk-in closet, and a private 3-piece en suite. Two additional bedrooms, both airy and inviting, that share a well-appointed second bathroom with 4 pieces, perfect for kids or guests. Everyday life is made easier with the convenient second-floor laundry tucked off the hall. It's a thoughtful layout that blends comfort, privacy, and practicality for the whole family. Rounding out the home is a bright, finished basement with ample storage and space, ideal for a media lounge, playroom, or home office. Step outside to a beautiful backyard oasis featuring a landscaped patio, a raised deck, a refreshing pool, a soothing hot tub and smart drainage stone for low-maintenance living. Curb appeal shines with a landscaped front walkway, while the backyard patio is perfect for summer dinners and weekend get-togethers. The location is just as appealing with parks and schools close by, welcoming streets, and friendly neighbours that make this end-unit townhome feel like home from day one. (id:61476)
3089 Paperbirch Trail
Pickering, Ontario
Welcome to this stunning, luxurious home in Pickering! This spacious 4 bedroom, 4 bathroom residence boasts high-end builder upgrades and meticulous attention to detail. Enjoy 9-foot smooth ceilings throughout the home, adding to the bright, open feel of every room. The diagonal hardwood flooring adds a touch of elegance, while the chef-inspired kitchen features premium Thermador stainless steel appliances, a pot filler, cabinets to the ceiling, separate pantry and a beautiful waterfall quartz countertop. The raised washroom quartz countertops and upper floor laundry room offer added convenience and sophistication. Relax and unwind in the bright breakfast area, complete with cozy window seating, or cozy up in the great room with the warmth of a gas fireplace. This home also features cutting-edge smart home technology and automatic blinds for the ultimate in modern living experience. Plus, a separate entrance to the basement provides endless possibilities for additional living space or rental potential. Don't miss out on the opportunity to own this exceptional, move-in-ready home! (id:61476)
1156 Edward Bolton Crescent
Oshawa, Ontario
Welcome to this beautifully updated 3-bedroom, 3-bathroom detached home that blends modern elegance with timeless charm. Located in a tranquil, family-friendly neighborhood near Pringles Farm, this property offers an exceptional living experience in a prime location. Step inside and be wowed by the recently renovated chef's kitchen, designed for culinary enthusiasts and perfect for entertaining. The spacious kitchen features sleek quartz countertops, custom cabinetry, and a generous center island - ideal for meal prep or casual gatherings. High-end stainless steel appliances and ample storage make this space both stylish and highly functional. The open-concept living and dining areas are bathed in natural light through large windows, creating a warm and inviting atmosphere for family moments and social gatherings. Up the stairs are three generously sized bedrooms with ample closet space, perfect for a growing family or a dedicated home office. Outside, enjoy a private backyard oasis-great for summer barbecues, gardening, or unwinding after a busy day. The home also boasts modern upgrades, a spacious layout, and a sought-after location close to top-rated schools, parks, shopping, and the scenic Pringle's Farm area. Move-in ready, this property combines comfort, style, and convenience. Whether you're hosting loved ones or enjoying quiet evenings at home, this charming residence provides the perfect backdrop for your next chapter. Don't miss your chance to make this stunning property your new home! (id:61476)


