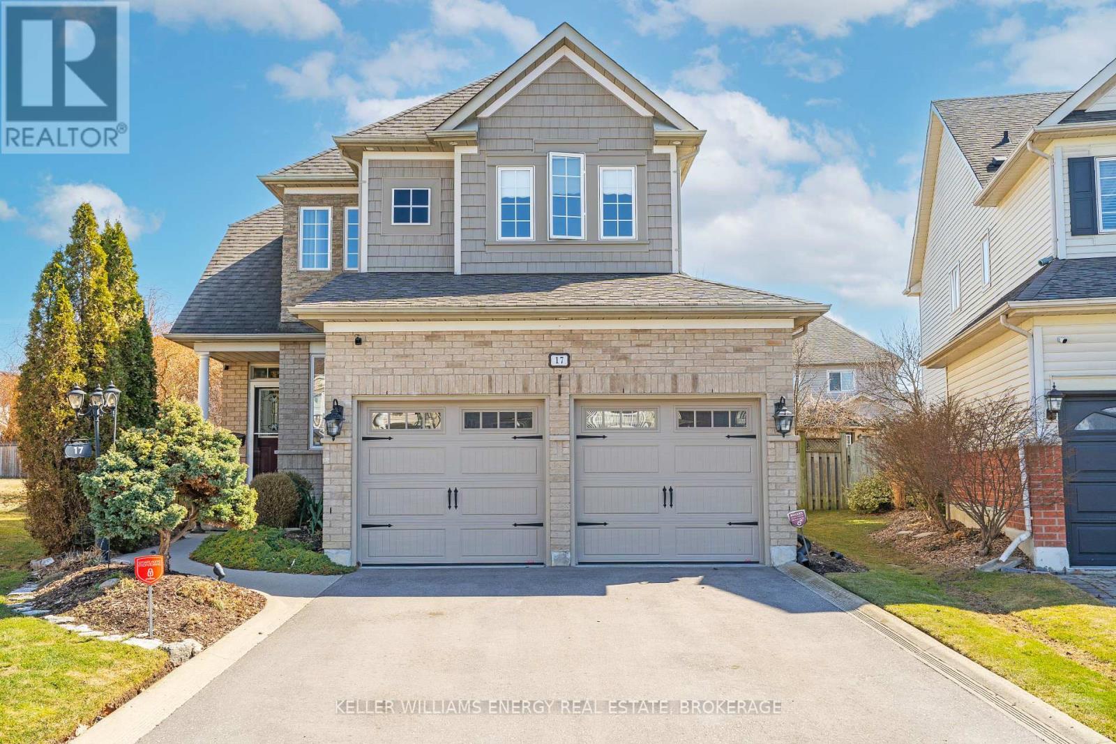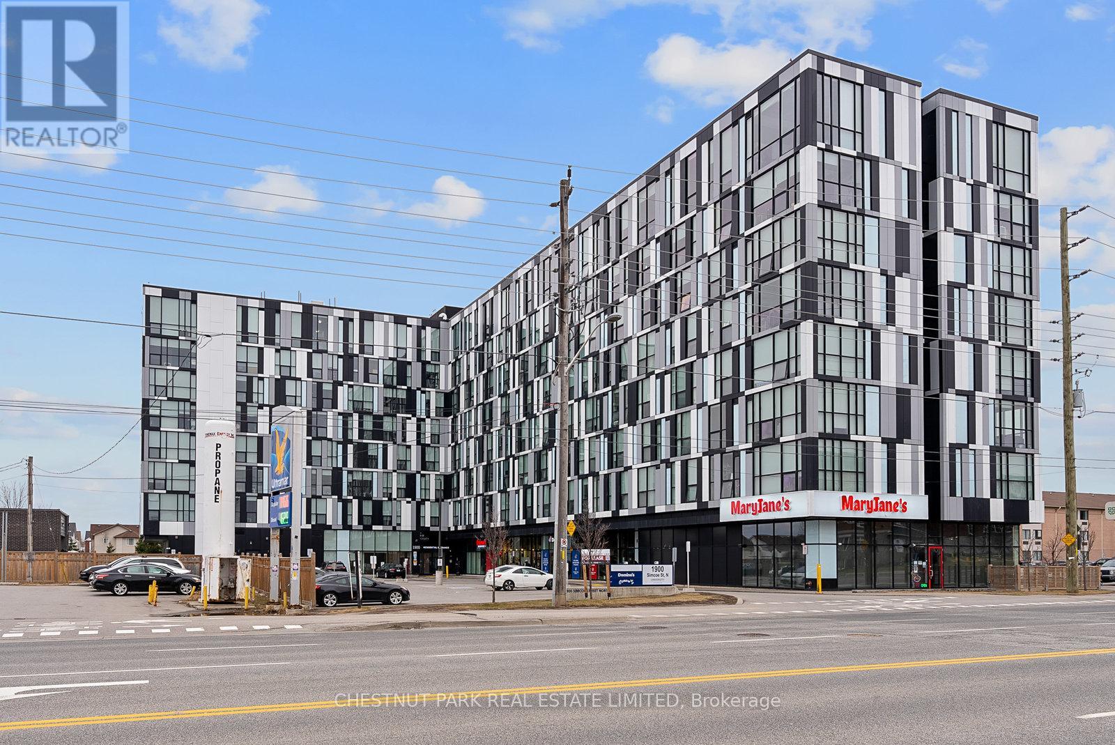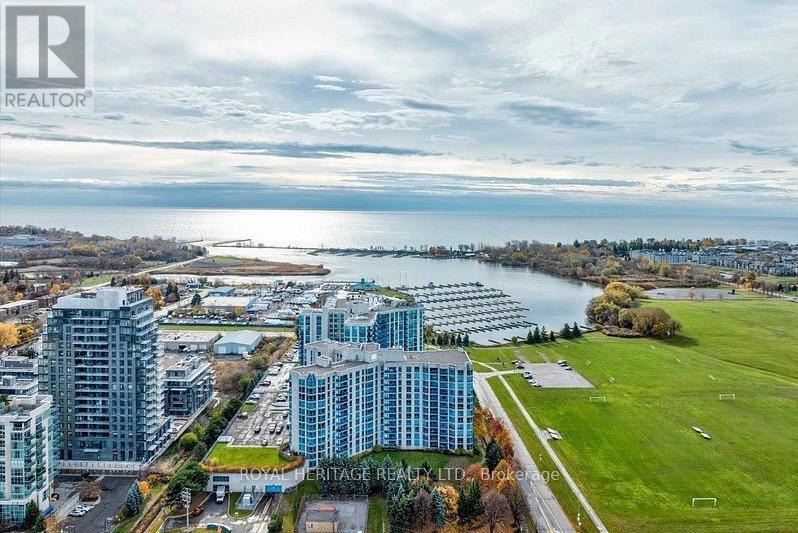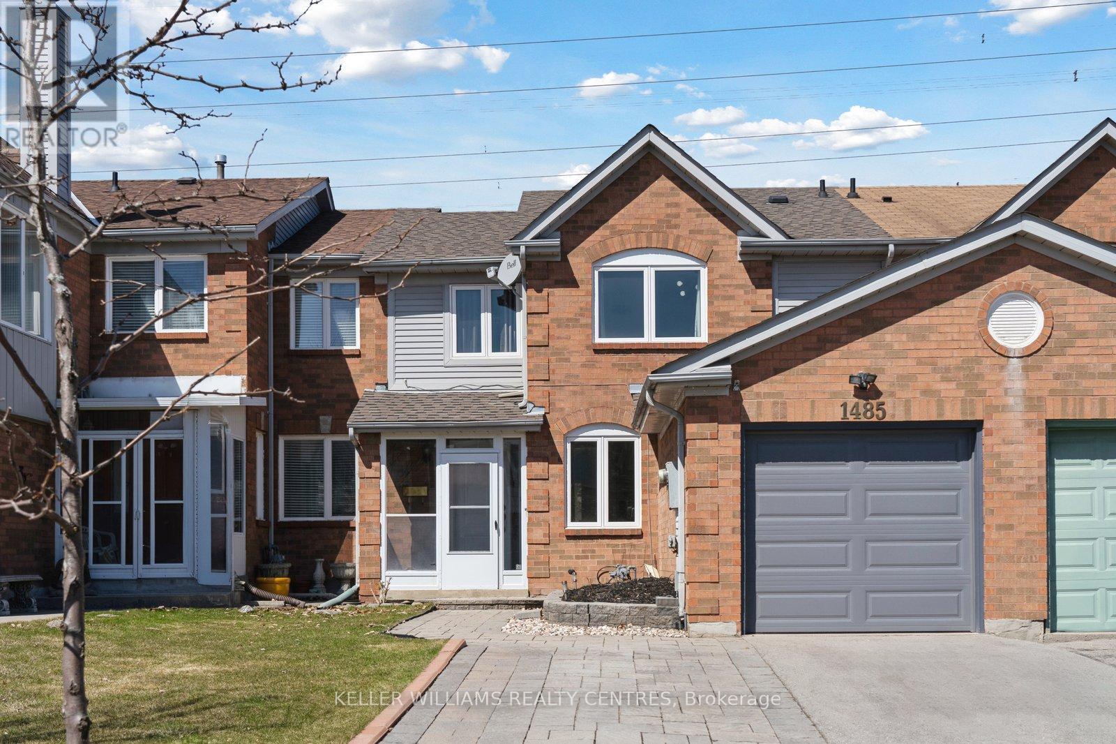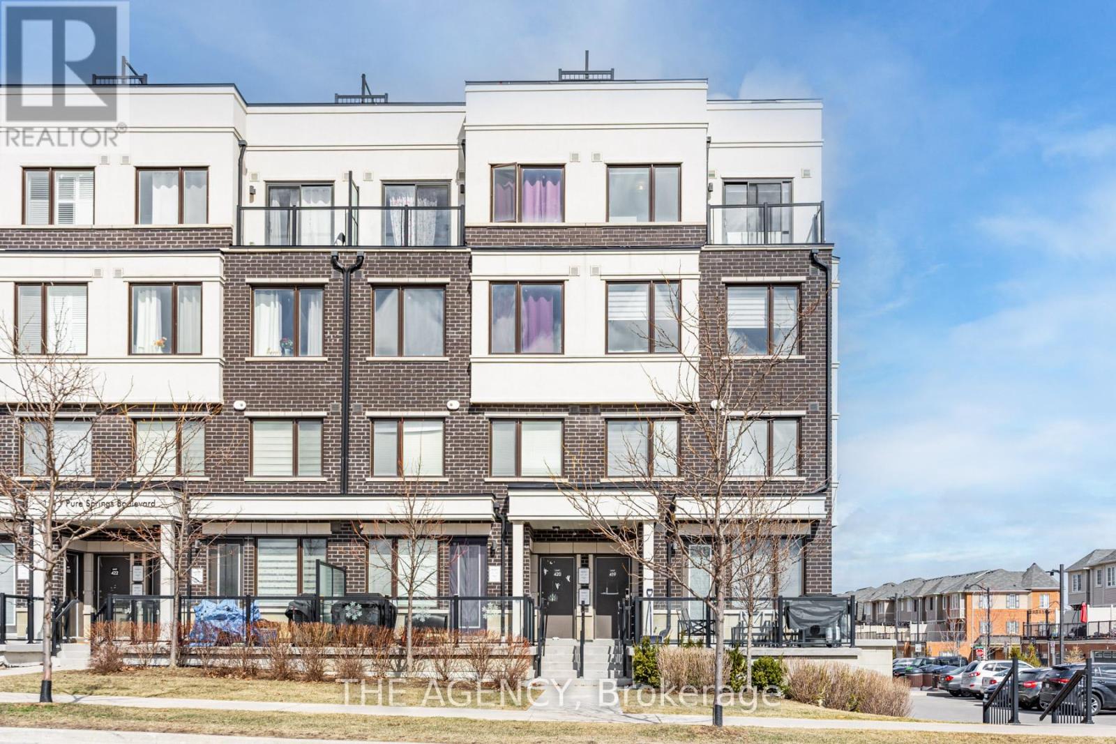26 - 960 Glen Street
Oshawa, Ontario
Well-Maintained Townhome In Convenient Location Close To Transit, The 401, GO Station, Shopping, Schools, Parks & Just Minutes To Beautiful Lakefront Trails. This Move-In Ready Home Is A Fantastic Opportunity To Enter The Market, W/ Low Maintenance! The Bright & Airy Main Floor Features Brand New Laminate Flooring Throughout, A Combined Kitchen & Dining Area, & A Spacious Living Room With A Large Window Overlooking The Patio & Fully Fenced YardPerfect For Relaxing Or Entertaining.Upstairs, Youll Find Three Generous Bedrooms W/ Laminate Flooring, Including A Primary Bedroom With Walk-In Closet, Plus A 4-Piece Bathroom. The Finished Basement Adds Extra Living Space With A Spacious Rec Room, 3-Piece Bathroom, Laundry Area, & Ample Storage Space. Maintenance Fees Include: Hydro, Water, Grass Cutting, Visitor Parking & Common Elements, Including An In-Ground Pool & Playground For Residents, Plus A School Located Right Across The Street! Extras: New A/C (2025), New Bedroom & Kitchen Windows (2025), New Fridge (2024), New Main Level Laminate Floors (2025), New Carpet On Stairs & Landing (2025). Don't Miss Your Opportunity To Own A Piece Of The Market With This Move In Ready Home! (id:61476)
17 Shelter Bay Court
Whitby, Ontario
Stunning 4 Bedroom, 4 Bathroom Family Home On A Pie-Shaped, Nestled On One Of The Most Desirable Courts In Port Whitby! This Exceptional Home Offers The Perfect Blend Of Elegance, Comfort & Modern Upgrades. You Do Not Want To Miss This Rare Opportunity! The Front Foyer Welcomes You With Soaring Ceilings & Tons Of Natural Light. The Main Floor Features Powder Room, Laundry Room With Direct Access To The Double-Car Garage, Separate Living & Dining Rooms Featuring Crown Moulding & Hardwood Flooring, Creating A Warm & Inviting Space For Entertaining. At The Heart Of The Home, The Bright, White Kitchen (Fully Renovated In 2018) Features Stainless Steel Appliances, Quartz Countertops, Backsplash & A Peninsula With Seating. Overlooking The Beautiful Family Room With Hardwood Flooring & A Cozy Gas Fireplace. Step Outside From The Kitchen To Your Private Backyard Oasis, Featuring A Large Deck, Mature Trees, Beautifully Lit Gardens & A 12x8 Shed. The Perfect Space For Relaxing & Entertaining! Upstairs, Enjoy Hardwood Flooring, The Main Bathroom & Four Generously Sized Bedrooms, Including The Primary With A Walk-In Closet & Spa-Like Ensuite Featuring A Separate Soaker Tub. The Beautiful Finished Basement Features The Spacious Rec Room, Office & Additional Bathroom, Offering Endless Possibilities For Extra Living Space. Extra Highlights: In-Ground Sprinkler System w/ Orbit Smart Plant Watering, Exterior Eaves Pot Lighting, In-Ground Walkway Accent Lighting, Driveway Repaved (2022), New Wifi Garage Doors & Openers, Aluminum Frame Capping & New Front Fascia Siding, New LG Washer (2020), Roof Shingles (2014), New Furnace (2018), New A/C (2018), New Smart Refrigerator (2024). Located Steps From Lakefront Trails, Shopping, The GO Train, Schools, & Conservation Area, & Just Minutes To The 401. This Meticulously Maintained Home Shows True Pride Of Ownership & Is Ready For It's Next Owner To Move In & Enjoy! (id:61476)
294 Wolfe Street
Oshawa, Ontario
Welcome to 294 Wolfe St. Quiet neighbourhood close to schools, shopping, transit easy 401 access. Home features 3 bdrms, 3 baths, spacious main floor layout, modern kitchen w/granite countertops, pot lighting, brkfst bar, SS appliances, big dining area w/sliding glass walkout to deck overlooking huge fenced backyard. Main flr 2 pce bath, large living room, 2nd floor with 3 bedrooms & renovated main bath & laundry. Separate side entrance to finished basement with rec rm, bdrm, reno'd 3 pce bath & kitchenette & laundry. Parking for 3 vehicles plus single detached garage. Walk to Bobby Orr Public School. Home is clean & freshly painted, move right in! (id:61476)
505 - 120 University Avenue E
Cobourg, Ontario
Discover modern living in the heart of the Cobourg historic area. You'll be within walking distance of shopping, the beach, downtown dining, and entertainment. Age in place comfortably with the primary bedroom, ensuite, office and laundry all conveniently located on the main floor. A second primary bedroom, ensuite, and walk-in closet located upstairs in the bright, expansive loft space would be perfect for an adult child or caregiver. This home offers the ideal balance of accessibility and space. Enjoy the perks of low-maintenance living condo life, which allows you to focus on your lifestyle, not yard work. The open-concept design boasts soaring ceilings, abundant natural light, and thoughtful finishes. Enjoy the serenity of a friendly and well-maintained community. Feel safe and secure by knowing your neighbours. Whether you're downsizing, working from home, or looking for a stylish space close to amenities, this property is a must-see! (id:61476)
12 Low Boulevard
Uxbridge, Ontario
Welcome to 12 Low Blvd, a beautifully designed and spacious home nestled in the desirable community of Uxbridge.This charming residence features 3 generous bedrooms and 3 bathrooms on the main floor, offering plenty of room for comfortable family living. The open-concept kitchen is a standout, equipped with modern stainless steel appliances, ample cabinet space, and a welcoming atmosphere that flows into the adjacent dining and living areas perfect for both family meals and entertaining guests. The home also boasts a separate dining area, an ideal setting for formal dinners or special occasions, and a convenient laundry/mudroom with direct access to the outdoors. Large windows throughout the home flood the interior with natural light, creating a bright and airy atmosphere. The fully finished basement provides even more living space, featuring 2 additional bedrooms and a cozy living room with its own "SEPARATE ENTRANCE", offering potential for a private suite, in-law accommodation, or rental income. Step outside into the backyard, where you'll find a peaceful gazebo and a handy garden shed for extra storage. The property includes a spacious 2-car garage, along with the ability to park 4 additional vehicles in the driveway, ensuring ample parking for your family and guests. With its abundance of natural light, functional layout, and inviting outdoor spaces, this home is the perfect blend of comfort and convenience. Dont miss the opportunity to make 12 Low Blvd your new address! (id:61476)
208 - 1900 Simcoe Street N
Oshawa, Ontario
Welcome to this bright south-west facing studio at University Studios, ideally located just steps from Ontario Tech University and Durham College. One of the largest units in the building, offering a thoughtful layout and floor-to-ceiling windows with blinds. The unit is fully furnished and recently updated with a new pull-out corner couch. 60" TV, a larger vanity in the 4-piece bathroom, modern light fixtures, and built-in shelving for additional storage. Positioned at the end of the hallway and across from the emergency exit, this unit offers a quieter living experience. The kitchen is equipped with a fridge, stove top. range vent, microwave, dishwasher, and a convenient washer and dryer. Residents enjoy access to excellent building amenities, including a gym, meeting rooms, a common room on the floor with a full kitchen and lounge area, visitor parking ,and property management on site weekdays from 9-5. With easy access to transit, shopping, restaurants, and Highway 407, this turnkey unit is perfect for students, professionals, and investors alike. (id:61476)
210 - 360 Watson Street W
Whitby, Ontario
Spacious Condo with Northwest Views & Serene Ambience...Enjoy peaceful mornings sipping coffee in the cozy solarium, surrounded by lush garden views. This well-maintained 1,218 sq. ft. Tradewind model offers a spacious and thoughtfully designed layout with 2 bedrooms and 2 full bathrooms. Remodelled and Meticulously well Kept. This immaculate condo combines comfort and convenience with ensuite laundry, an underground parking space, and an additional surface parking spot just steps away from this Suite, no elevator needed.Recent upgrades including newer flooring in the living and dining areas and Primary bedroom, adding a fresh, elegant touch. Extra storage is provided with a spacious locker in the building. Residents also enjoy access to fantastic building amenities, including a full-size pool, hot tub, expansive recreation room, and a well-equipped exercise room.Prime Location: Nestled within walking distance to shopping, scenic waterfront trails, GO Train and the renowned Abilities Fitness Centre, this home offers the perfect blend of tranquility and convenience. Embrace the serene waterfront lifestyle while staying close to everything you need. (id:61476)
1485 Major Oaks Road
Pickering, Ontario
Welcome to 1485 Major Oaks Rd! This beautifully maintained 2-storey freehold townhome in the sought-after Brock Ridge community in Pickering Ontario offers 3+1 bedrooms and 4 bathrooms. This well maintained home is perfect for growing families, first-time homebuyers, or those looking to downsize or upgrade from a condo. The home is surrounded by top-rated schools, Pickering Town Centre, parks, Hwy 401, public transit and the Pickering GO Station is a 10 minute drive from the property which offers the perfect blend of comfort and accessibility. Enjoy the benefits of no maintenance fees and no rental of any HVAC equipment including a fully owned hot water tank offering significant long term savings! You will find a rare opportunity in having your own private backyard with no homes behind you which provides a peaceful retreat for relaxation or entertaining. Don't miss this opportunity and thank you for showing! Improvements: Upgraded Kitchen (2024) Roof Shingles (2021) Garage Door (2024) Front Door, Windows (2022) W/O sliding door (2022) Driveway paving (2021) Pot lights dining room (2024) Dimming lights living room, dining room, primary bedroom (2025) (id:61476)
1136 Tanzer Court
Pickering, Ontario
Location, location, location! Welcome to this charming, clean and moved-in ready 3-bedroom semi-detached home in the desirable Bay Ridges area of Pickering! Perfect for first-time buyers or those looking to downsize, this home offers a serene and family-friendly setting with plenty of conveniences. A covered front porch that sheltered as entryway and welcoming area. Enjoy outdoor living with a walkout to a large deck that overlooks a fully fenced backyard ideal for relaxing or family gatherings. The home also features a driveway with no sidewalks, providing easy access to 3 parking spaces and a 1-car garage for added convenience. With fibreglass shingles roof and durable aluminum backdoors at both the garage and shed, this home offers low-maintenance living. The location is unbeatable! Within a 10-minute walk, you'll find the GO station, public transit, top-rated schools, and Pickering Town Centre. A variety of diverse restaurants and the scenic waterfront are just around the corner, and the 401 is only a 2-minute drive away, making commuting a breeze. This property blends comfort, privacy, and exceptional accessibility, making it a wonderful place to call home. (id:61476)
3322 Thunderbird Promenade
Pickering, Ontario
Discover this stunning end unit, resembling a semi-detached home, boasting 2048 square feet of modern elegance in the highly desirable Pickering community. This residence features a spacious main floor office, which can double as a guest room, along with an ADDITIONAL open den on the second floor which can work as office or TEMPLE nook. The cherry on the top is the double car garage. Each of the four generously proportioned bedrooms has been meticulously crafted to include ample space and UPGRADED ENGINEERED HARDWOOD ensuring comfort and privacy for every family member. Expansive windows throughout the home flood each room with natural light, creating a bright and inviting ambiance that radiates warmth and serenity. The primary bedroom is a true retreat, complete with a luxurious ensuite bathroom and a sizable walk-in closet, blending sophistication with functionality. The additional bedrooms are equally accommodating, offering flexibility for use as guest rooms, children's spaces, or home offices. The open-concept design is accentuated by a gourmet kitchen (UPGRADE FROM BUILDER) featuring high-end finishes, ideal for entertaining or enjoying casual family meals. Just one year old, this property is equipped with all the modern conveniences expected in a new home, including energy-efficient windows, contemporary fixtures, and premium materials. Located in a family-friendly neighborhood, this home is mere minutes from top-rated schools, picturesque parks, and vibrant shopping centers. Its prime location is a commuter's paradise, with easy access to Highways 407 and 401 for quick travel to Markham and Toronto. Additionally, the nearby Pickering GO Station offers multiple daily train services to Union Station, making downtown Toronto easily reachable for city commuters. This residence truly embodies the perfect blend of a tranquil, family-oriented community with the ease of urban connectivity. (id:61476)
419 - 1711 Pure Springs Boulevard
Pickering, Ontario
Experience modern townhome living in the desirable Duffin Heights community, a popular area known for its urban amenities and convenient access. Perfect Place To Fall In Love With, Corner Lot With Very Large Balcony ,Perfect For Small Family, This exceptional corner/end unit is among the largest available, offering a generous 1,355 sq ft of contemporary, practical living space. Featuring two bedrooms, three bathrooms, and two stories, this stacked condo townhome has an inviting and open layout that's flooded with natural Sunlight. "Truly a Sun filled home". The modern kitchen is equipped with a striking backsplash, upgraded cabinets, stainless steel appliances, a breakfast bar, an undermount sink, and a convenient main-floor workspace. The primary bedroom includes a 3-piece ensuite with a glass shower and two closets, while the second bedroom offers access to a private balcony. Enjoy hosting guests and taking in the views from the expansive rooftop terrace an ideal space for relaxation. With no neighbors above and a private entrance, this home offers both privacy and comfort. Its also carpet-free and comes with one underground parking spot + Locker. Great Location; Close To Pickering Mall/401/407/Pickering Go, Close To Schools, Public Transit, Park, Supermarket, Devi Temple And Mosque. (id:61476)
14 Down Crescent
Ajax, Ontario
This stunning, move-in ready home offers over 2,500 ft2 of luxuriously finished living space, plus a fully finished basement with a kitchenette, making it ideal for extended family or additional living arrangements. The main floor features 9 ceilings and real oak hardwood flooring throughout. A bright and spacious living room flows into a formal dining room, creating an inviting space for entertaining. The spacious family room seamlessly connects to the renovated kitchen, showcasing brand-new GE stainless steel appliances, quartz countertops with a full quartz backsplash, a pantry, and a bright breakfast area. Upstairs, Four spacious bedrooms and Two renovated bathrooms provide ample space for a growing family. The Master Bedroom offers a beautiful ensuite bath and a walk-in closet with custom shelving. The additional bedrooms feature closet organizers, large windows, and access to a private balcony. New plush carpeting and California shutters enhance comfort and privacy throughout. A versatile loft area provides the perfect space for a home office or playroom. The fully finished basement with soundproofed ceiling expands the living space with a large multimedia/family room wired for a home theater and, a kitchenette, and additional space with potential for future bedrooms and a bathroom. Fully finished with subfloor adds extra warmth. While a separate laundry room with a brand-new GE washer, dryer, and laundry tub adds convenience. Step Outside to a fully fenced backyard with a paved patio that creates the perfect setting for outdoor entertainment, while the charming front porch provides a welcoming retreat. The attached garage includes built-in storage for added functionality. Located in a family-friendly neighborhood with easy access to Highways 401 and 407, this home seamlessly blends style, space, and convenience. With newer shingles (2017) and high-end finishes throughout, this is a rare opportunity not to be missed. Schedule your private viewing today! (id:61476)



