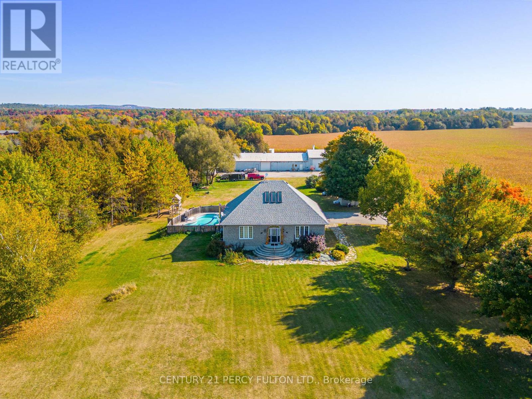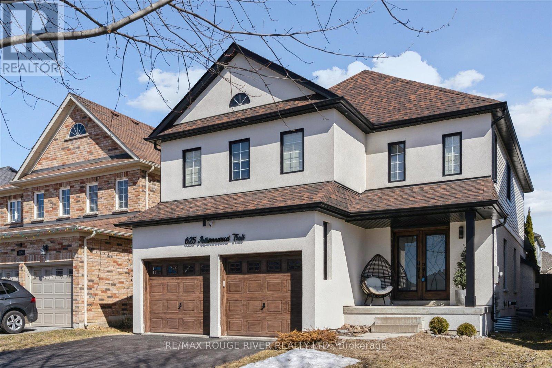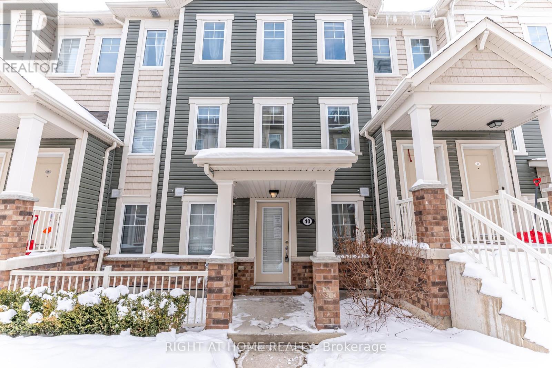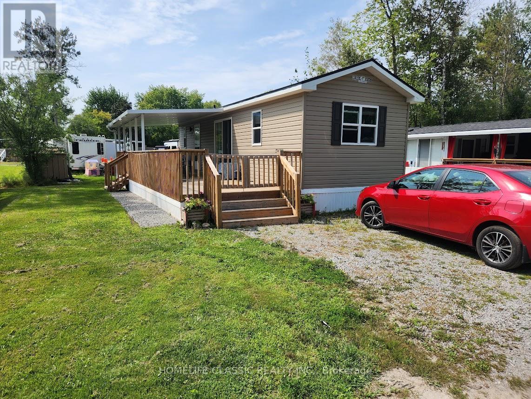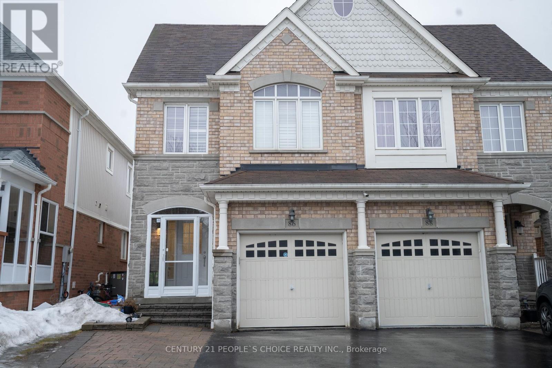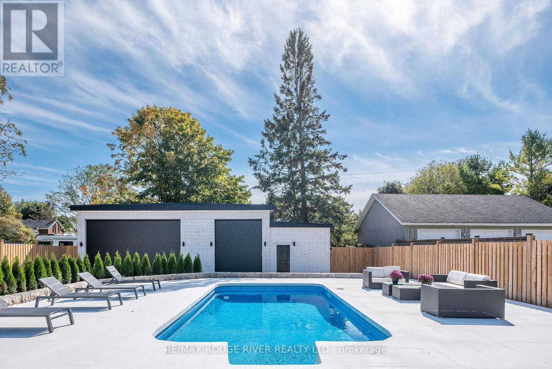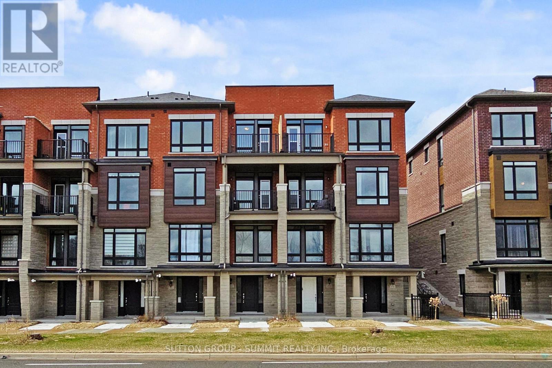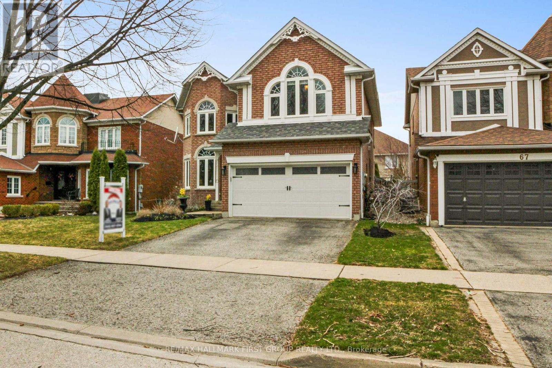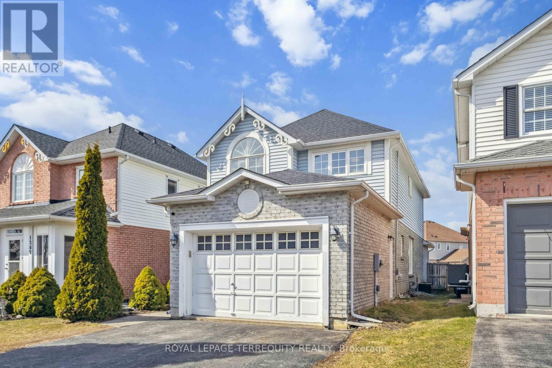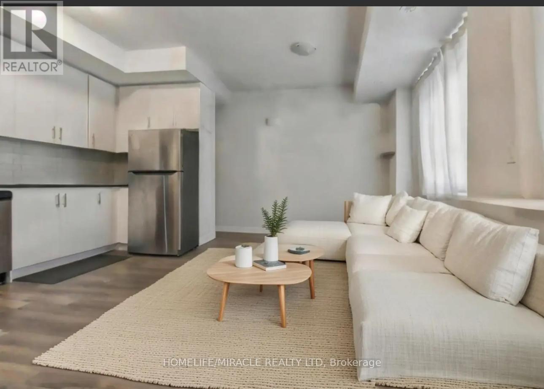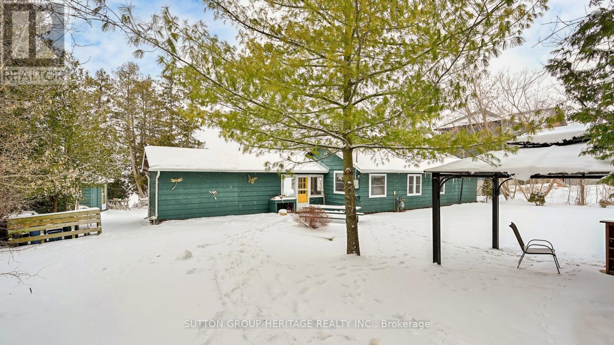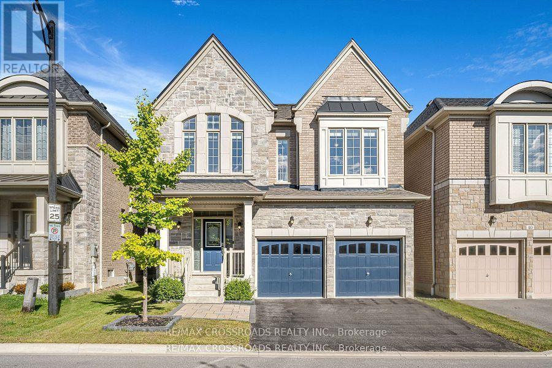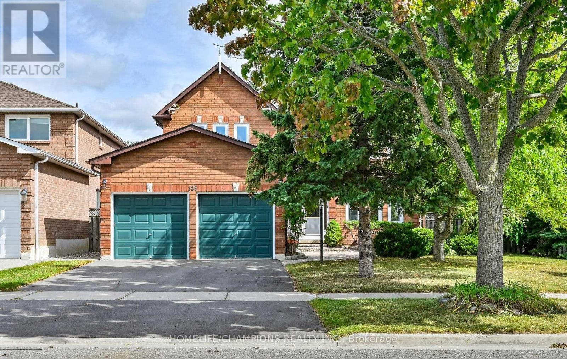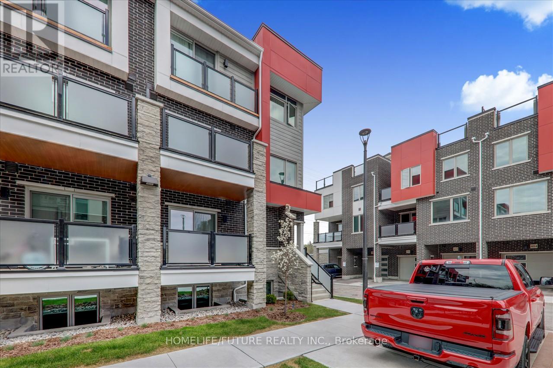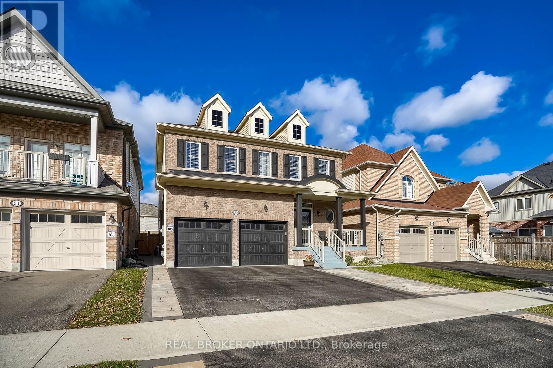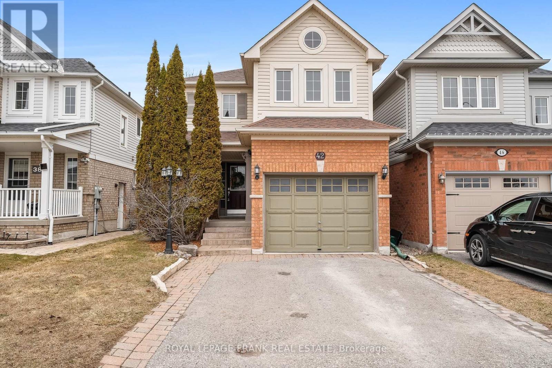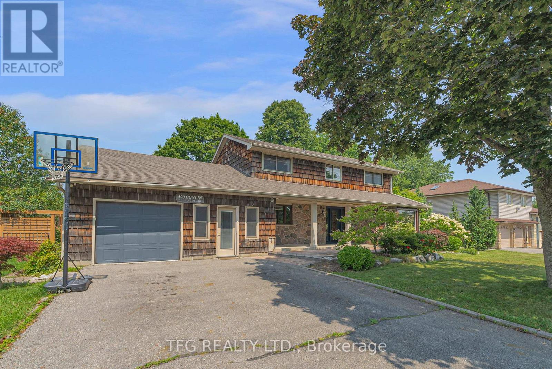5659 Gilmore Road
Clarington, Ontario
Welcome to 5659 Gilmore Road! This 65 Acre Property Of Gently Rolling Land Includes 2 Fully Detached Homes And A Huge 60x40 Ft Heated Workshop With Attached 100x40 Ft Steel Barn. Spring Fed Pond & 50 Acres Of Rented Farmable Land. Primary Residence had 3+2 Generous Sized Bedrooms, High Ceilings, Large Windows, Wood Floors, Huge Cold Cellar, A Large Laundry/Mud Room. Heated Inground Pool. Secondary Residence Is a Very Charming 2+1 Bedroom, 2 Bathroom With Cozy Front Porch. (id:61476)
411 - 65 Shipway Avenue E
Clarington, Ontario
Experience Serene Lakeside/Lakeview living in this charming 2-bedroom plus den in the Port Of Newcastle. ***Rarely Offered*** - This condo comes with 2 Owned Parking and a Huge Oversized Storage and Balcony. This beauty offers a harmonious blend of comfort and style, featuring an open-concept layout that seamlessly connects the living, dining and kitchen areas. The modern kitchen is equipped with stainless steel Frigidaire appliances and quartz countertops, catering to both everyday living and entertaining needs. Thousands spent on Hunter Douglas Electric Blinds. The primary bedroom serves as a private retreat with its spacious walk-in closet and ensuite bathroom. The additional bedroom and versatile den provide ample space for guests, a home office, or hobbies. Residents enjoy exclusive access to the Admiral's Clubhouse, offering resort-style amenities which includes a private theatre, indoor pool, sauna, pool table, fitness centre, library, meeting and party room and weekly socials in the Lakeside Banquet Facility. Proximity to the marina, walking trails and the tranquil shores of Lake Ontario completes the idyllic living experience. (id:61476)
1525 Sturgeon Court
Pickering, Ontario
Beautiful 2 Storey Home On A Peaceful St With Friendly Neighbours In West Pickering. Furnace/Ac/Roof, Quartz Countertop In Kit W /Ss Fridge & D/Washer, M/Bath Reno, New Dr Handles Throughout The Main Flr & Upstairs. Great Layout W/ Formal Dining Rm, Family Rm W/ Fireplace & Eat-In Kitchen W/ Walkout To Deck. Large Primary Bedroom W/ Walk-In Closet & Ensuite Bathroom & 3 Generous Sized Bedrooms. Basement Is Finished With 2 Bedrooms, Kitchen (W/Oven, Washer & Dryer), Bathroom & Sept Entrance. Perfect for In Laws or Multiple Families. Close To 401, All Amenities In Durham/Pickering & Quick Drive To Toronto. (id:61476)
625 Autumnwood Trail
Oshawa, Ontario
Beautifully Maintained Detached Home With Lots Of Upgrades Nestled In The Heart of North Oshawa! This Beautiful Energy Star-Rated Home Is Located Directly Across From Kettering Park Soccer Field Perfect For Both Family Living And Outdoor Enjoyment. Plus, No Sidewalk, Youll Enjoy Added Privacy And Space To Truly Make This Home Your Own. As You Enter, You'll Be Greeted By A Gorgeous Layout, Featuring New Stucco And Paint Throughout. The Spacious, Combined Living And Dining Areas Are Highlighted By Elegant Pot Lights, A Coffered Ceiling, And Large Windows That Allow Plenty Of Natural Light To Fill The Space.The Cozy Family Room, Complete With A Charming Fireplace And Large Window, Offers A Perfect Spot To Relax And Unwind. The Kitchen Is A True Standout, Boasting New Stainless Steel Appliances, Sleek Quartz Countertops, And A Breakfast Area That Walk Out To A New Deck With A Stunning Gazebo With Lightsideal For Entertaining Or Enjoying Peaceful Outdoor Moments. Upstairs, You'll Discover Four Spacious Bedrooms, Including The Primary Bedroom, Which Boasts A Spa-like 5-piece Ensuite And A Walk-in Closet Thats The Ultimate In Convenience And Organization. The Additional Three Bedrooms Are Equally Spacious, Each With Ample Closet Space, Windows, And Pot Lights, Creating Bright, Airy Spaces For Family Members Or Guests. This Home Is Equipped With Modern Smart Home Features, Including Front And Back Cameras, A Ring Doorbell, A Digital Smart Light Switch, And A New Garage Door Opener For Added Convenience And Security. This Home Is Conveniently Located Near Top-rated Schools, Shopping And With Easy Access To Major Highways (401, 407, 418), This Location Is Ideal For Those Who Desire Both Peaceful Living And Quick Access To All Amenities. Don't Miss The Chance To Own This Beautiful Home With Unbeatable Location That Combines The Beauty Of Nature, The Comfort Of Modern Living, And The Convenience Of Being Close To Everything You Need. This Home Is Truly Must-See! (id:61476)
1268 Salmers Drive
Oshawa, Ontario
Welcome to 1268 Salmers Drive A Stunning Home in Prestigious North Oshawa! This 2600+ sq. ft.all-brick detached home, built by the award-winning Great Gulf Homes, is move-in ready and designed for both luxury and entertainment. Whether you're enjoying the custom basement bar in winter or hosting summer gatherings on the spacious two-tier deck with an above-ground pool, this home offers endless enjoyment. The freshly painted main floor features an open-concept kitchen with granite countertops, a breakfast bar, stainless steel appliances, and ceramic flooring. It also includes a home office, formal dining area, and a bright living room. Upstairs, four large bedrooms await, including a primary suite with new vinyl plank flooring. The fully finished basement is a highlight, boasting a custom wet bar with a Kegerator, dishwasher, and bar fridge, plus a cozy entertainment space. The private backyard oasis completes this entertainer's dream. Book your showing today! (id:61476)
910 - 1435 Celebration Drive
Pickering, Ontario
Discover unparalleled living in this pristine, move-in-ready UC3 unit, offering an exceptional combination of style, convenience, and prime location! Nestled in the dynamic core of Pickering, this brand-new, never-occupied unit boasts chic, contemporary design throughout. The interior features sleek modern flooring, spacious, beautifully finished 2 bathrooms, and a bright, open-concept kitchen equipped with built-in appliances, quartz countertops, design cabinetry, an oversized sink, and a stylish backsplash.Step out onto the generously sized balcony to enjoy tranquil views in a highly desirable layout. Situated just steps from a variety of shops, schools, and restaurants, this property also offers quick access to highways 401, GOtrain etc. Perfect for city living or commuting.Complete with underground parking, this unit delivers the perfect blend of comfort and practicality. Residents can also enjoy first-class building amenities, including an exercise room, party room, guest suites and more. An unbeatable offering at an attractive price, especially with mortgage rates on the decline. Don't miss the chance to view this gem - schedule your showing today! (id:61476)
40 - 2500 Hill Rise Court
Oshawa, Ontario
**WELCOME TO THE WINDFIELDS COMMUNITY** **BUNGALOW STYLE** **2 BEDROOMS** **GARAGE** **2 BATHROOMS** **MOVE IN READY** (id:61476)
48 Mayor Crescent
Ajax, Ontario
Live by the Lake in Style The Terra Model by Terra Gold Homes. Welcome to this stunning all-brick 4 +2 Bdrm 4 Bath showstopper in Ajax's highly coveted waterfront community-just steps from the lake and scenic trails! This beautifully landscaped property features a double garage, interlock walkway, and a large entertainers deck for unforgettable evenings under the stars. Inside, you'll find a sun-filled eat-in kitchen with a gas stove, endless cabinetry, and a walk-out to your serene backyard. The elegant living/dining room is framed by French doors and gleaming hardwood floors, while the cozy family room with fireplace adds the perfect touch of warmth. Upstairs, enjoy 4 spacious bedrooms, including a grand primary suite with a walk-in closet and private ensuite.But thats not all the legal basement apartment boasts above-grade windows, a private entrance, 2 bedrooms, a full 4-piece bath, eat-in kitchen, huge rec room, and ample storage-ideal for multigenerational living or rental income. This rare gem blends luxury, location, and lifestyle in one irresistible package. Schedule your showing today and step into your dream home! (id:61476)
17 Arfield Avenue
Ajax, Ontario
Elegant 4 Executive 2 1/2 Storey Detached Home located in sought after NE Ajax Medallion Castlefield Development. Soaring 12 foot ceiling on main floor and Master B/Room with high ceiling. Potlights on all floors. EAT IN family size kitchen and brand new Quartz counters and matching Backsplash, Centre Island and extensive wood cabinetry. His and Hers walk in closets, 5 piece ensuite with double sinks. Hardwood Throughout. Brand new ceramic floor in Kitchen and Breakfast area. Bright windows throughout. Fully finished basement with separate entrance with 2 + 1 bedrooms 1.5 washroom and complete kitchen with new appliances and new laundry. Currently tenanted for C$ 2,500.00. Inter-locked backyard with gazebo. 2 minutes to Audley State of the Art Rec centre, walking trails, Amazon, 401/407, GO Transit, Restaurants / Shopping. Steps to Durham transit. Buyer or Buyer agent to verify all measurements and taxes. OPEN HOUSE SUNDAY FROM 2-4PM (id:61476)
24 Cardinal Court
Brighton, Ontario
Welcome to 24 Cardinal Court, a meticulously crafted and professionally upgraded 2+2 bedroom, 3 bathroom R-2000 brick & stone bungalow, tucked into one of Brighton's most desirable neighbourhoods. This move-in-ready home offers over 2500 sq. ft. of elegantly finished living space, ideal for those who appreciate high-end finishes and attention to detail. Step inside to find a bright, open-concept layout with vaulted ceilings and expansive windows that flood the home with natural light. The living room features a cozy gas fireplace, while the gourmet kitchen boasts quartz countertops, a custom pot filler, built-in appliances, and premium cabinetry with designer hardware. From the Primary suite, step out onto your own private Trex deck, complete with privacy panels, hot tub hook-up, and a serene setting perfect for winding down after a long day. The second extended deck is accessed from the kitchen and features a gas line for your BBQ and outdoor TV hook up, ideal for hosting or catching the big game under the stars. The spacious Primary bedroom also includes a WI closet and a 5pc spa-inspired ensuite with a freestanding tub, black hardware and rainfall shower. The fully finished lower level offers two additional bedrooms, a 4pc bathroom, a home gym, and a large rec room with California shutters. Need to work from home? Use the second bedroom as a home office wired for fibre-optic high-speed internet to keep you connected and productive. Additional highlights include: 2-car garage with interior access & side man door. Central Vac, HRV system, smart security system with cameras. Custom oak stair treads and upgraded lighting. Over $100,000 in thoughtful and gorgeous upgrades, including premium finishes inside and out. This home combines luxury, comfort and modern functionality in a peaceful, established neighbourhood close to hiking trails, parks, schools, and amenities with easy access to Highway 401. A rare opportunity to own a turnkey showpiece in beautiful Brighton! (id:61476)
353 John Street
Cobourg, Ontario
Attention Investors & Contractors. 3 Bedroom Semi-Detached Home in Cobourg. Roof 2022. Close to Schools, Shopping and the beach. Property is being Sold As-Is. (id:61476)
225 Platten Boulevard
Scugog, Ontario
1 Hour from Toronto * Minutes to Port Perry & Casino * Bdr 2 has 2 Bunks * LR Pull Out Sleeps 2 * Full Length Desk and 1/2 Full Hard Roof * Excellent Neighbors * See Pix for Amazing Amenities * (id:61476)
86 Tozer Crescent
Ajax, Ontario
Pride of Ownership Shines Throughout! Welcome to this stunning 4-bedroom semi-detached gem with a fully finished basement,(1 BR legal status application is in process) nestled in a desirable Ajax neighborhood. Thoughtfully upgraded from top to bottomthis home features an extended drive way for extra parking, charming covered front porch for extra curb appeal. Step inside to gleaming hardwood floors on the main level and elegant oak staircase. Lots of natural lights, neutral-toned interior creates a warm, inviting atmosphere. California shutters on the Main floor and second floor. Enjoy cooking in the beautifully updated kitchen with granite countertops and a bright eat-in area. Relax in the cozy family room featuring a fireplaceperfect for gatherings. Upstairs, discover 4 spacious bedrooms, each with updated granite-topped vanities. Close to 401 and 407, close to school.A perfect blend of style, space, and comfortthis home is move-in ready and waiting for you!**EXTRAS** All Existing S/S Stove, S/S Fridge, S/S Dishwasher, Washer And Dryer. All Elfs. Basement approval documents if arrived before closing date. (id:61476)
31 Inlet Bay Drive
Whitby, Ontario
Welcome to this beautiful freehold townhouse, a spacious and sun-filled home that offers exceptional living. Very well kept, this property boasts a large backyard with a charming deck, perfect for outdoor entertaining. The finished basement provides additional living space, while the open concept layout creates a bright and inviting atmosphere throughout the home. (id:61476)
2 Wesley Brooks Street
Clarington, Ontario
New house in a fast growing suburb, only 35 minutes from Toronto. Save over $500,000 from GTA Prices! 4 minutes from Hwy 401 and 3 minutes from a GO Bus Terminal. Large corner lot with 4 Bedrooms upstairs, 2 with an ensuite and walk in closets and 2 bedrooms connected to a double sink full bathroom. Extra room upstairs for an office! Upgraded hardwood and stain throughout the main floor, stairwell and upper hallway. Upgraded kitchen cabinets and granite countertops. Added bonus of framing completed in the basement for future finishing with larger windows. Upgraded large windows throughout the house to allow for lots of sunshine. Close to all amenities. Parks and future school within 5 minute walk and Newcastle Waterfront and beach, shopping and restaurants are a 5 minute drive! (id:61476)
375 King Street W
Cobourg, Ontario
Where Contemporary Elegance Meets Timeless Luxury. Welcome to a truly exceptional home where every detail has been reimagined to create a serene retreat that transforms the everyday into extraordinary moments of YES! Completely renovated from top to bottom, this urban detached home is a stunning fusion of modern design and classic character, offering a rare opportunity to live in a space that is both inspiring and inviting.Ideally situated with remarkable access to parks, lush green pathways, and just minutes from downtown Cobourgs vibrant lakeside lifestyle, this home promises the perfect blend of nature, convenience, and culture.Inside, youll find four spacious bedrooms upstairs, including a show-stopping primary suite with a designer walk-in closet and a spa-inspired ensuite. The heart of the home is the kitchencrafted for both beauty and functionalityfeaturing a sun-drenched, airy layout with a generous island and seamless flow to the living and dining spaces.Step outside to discover an entertainers dream: a breathtaking heated saltwater pool surrounded by elegant stone tile and a tiered patio, all within the privacy of a composite-fenced backyard. This unparalleled outdoor setting offers a lifestyle of ease, luxury, and connection.A gated driveway adds privacy and peace of mind, while the oversized detached outbuildingalready roughed in for gas, water, and septicpresents a world of possibility. Whether you envision a guest house, studio, workshop, or the ultimate she-cave/man-cave, the space is ready for your imagination.This is more than just a home its a turn-key masterpiece and a thoughtful reproduction of the original circa 1881 residence, brought to life for modern living in the heart of Cobourg. (id:61476)
205 - 44 Falby Court
Ajax, Ontario
Welcome Home! This beautiful spacious 2 bedroom is over 1000 sqft. The main room is bathed in light with wood laminate flooring which opens onto a large balcony with a lovely easterly view, perfect for sunrise coffee. The large combined sitting room and dinning room allows lots of room to entertain and relax. The large kitchen has an eat in space with a large window, lots of cupboard space and pantry area. The second bedroom has a large closet and window while the primary has a walk in closet with a ensuite powder room. There is a laundry room and a extra large walk in closet . This space has so much closet space that all your things will find a home. The building is rich with amenities Fitness Centre, Sauna, Outdoor Pool, Tennis Court, Party Room/Meeting Room, Games Room, Green space, and Playground! Conveniently located between Highway 401 and the Ajax waterfront. Near the Ajax Go Station and all the shops and restaurants. Start packing as you have found the one! (id:61476)
460 Salem Road S
Ajax, Ontario
GORGEOUS 3 STOREY TOWNHOME LOCATED IN A HIGHLY SOUGHT SOUTH EAST AJAX, 2 YEARS NEW, THE GROUND FLOOR FEATURES A DEN WITH STAINED OAK FLOOR, OAK STAIRS, AND 2 PC BATH; MAIN FLOOR WITH AN OPEN CONCEPT MODERN GRANITE KITCHEN, WOOD CABINET, BREAKFAST BAR AND HIGH CEILING; THE COMBINED LIVING AND DINING ROOMS ALSO LOADED WITH STAINED HARDWOOD FLOORS, 2 PC BATH, AND BALCONY; UNBLOCKED RAVINE VIEW, LARGE WINDOWS BRING YOU TONS OF NATURAL LIGHT; THE THIRD FLOOR ALSO WITH HIGH CEILINGS , A LINEN CLOSET AND LAUNDRY ROOM, PLUS 2 GOOD SIZE BEDROOMS; THE MASTER BEDROOM WITH 4 PC ENSUITE, W/I CLOSET AND A PRIVATE BALCONY (FACING RAVINE), THE 2ND BEDROOM ALSO FACING RAVINE, WITH A CLOSET, GLASS SHOWER STALL, AND A 3PC BATH, BOTH OF THEM COME WITH LARGE WINDOWS. BRIGHT AND CLEAN; JUST MOVE IN AND ENJOY, NO DISAPPOINTMENT HERE. (id:61476)
65 Mortimer Crescent
Ajax, Ontario
Welcome to this beautifully maintained 2-storey detached home offering a perfect blend of style and function in a prime Ajax location! Featuring 4 generously sized bedrooms and 2.5 bathrooms upstairs plus an additional 2-piece powder room on the main floor this home is thoughtfully designed for family living. Each bedroom is filled with natural light thanks to large windows that brighten every space. The primary retreat boasts a spacious walk-in closet and a luxurious 5-piece ensuite complete with a relaxing soaker tub - your own private oasis. Hardwood floors flow seamlessly throughout the top two levels, adding warmth and elegance, while the finished basement offers a large open-concept rec room and office area with durable laminate flooring - perfect for working from home or entertaining. The eat-in kitchen is a bright and inviting space, featuring stainless steel appliances, large windows, and a walkout to the backyard deck, ideal for family meals and summer BBQs. Ideally located near Pickering Village with easy access to bus stops, scenic trails, and parks including the Trans Canada Trail, Duffins Trail, Annie Park, and Forest Ridge Park. Top-rated schools like Eagle Ridge PS and Pickering HS are within walking distance, and with quick access to Hwy 401 and 407 for effortless commuting. This is the home you've been waiting for don't miss out! **EXTRAS** Heat Pump 2024, A/C 2024, Majority of Windows have been replaced (id:61476)
741 Marksbury Road
Pickering, Ontario
Charming Bungalow Nestled On A Mature 50x120 Ft Lot In Sought-After West Shore, Pickering. This Beautifully Updated Home Features An Open-Concept Living, Dining, And Kitchen Area Enhanced By Shiplap Vaulted Ceilings And Exposed Wood Beams, Creating A Warm And Inviting Atmosphere. Full Of Character, The Home Showcases Pine Flooring, Wood-Burning Stove, And A Renovated Kitchen With Striking Copper Countertops And Subway Tile Backsplash. The Updated Laundry/Pantry Area Offers Brick-Tile Flooring And Custom Shelving, While The Renovated Bathroom And White-Washed Pine Finishes Throughout Add To The Homes Unique Appeal. The Converted Garage Is Fully Insulated And Finished, Providing a Versatile Space Ideal For Additional Living Or Recreational Use. (id:61476)
148 Third Street
Clarington, Ontario
This cute and cozy detached home is perfectly situated in one of downtown Bowmanville's most desirable neighborhoods. Whether you're a first-time buyer, downsizer, or investor, this gem offers charm, convenience, and potential. Step inside and feel right at home with a warm, inviting layout that's both functional and full of character. Enjoy a large yard, ideal for entertaining, gardening, or simply relaxing outdoors. Plus, there's a detached garage and ample parking for added convenience. Location is everything and this one cant be beat! You're just steps away from shops, schools, parks, the hospital, and all the amenities that make everyday life easier and more enjoyable. Its a wonderful family-friendly neighborhood that truly feels like home. This one wont last long so don't miss out! (id:61476)
1284 Dartmoor Street
Oshawa, Ontario
Freshly Painted charming detached home in Oshawa Eastdale area offers spacious living with 3 +2 bedrooms, perfect for a growing family or guests. With 4 well-appointed bathrooms, with direct access to the garage and laundry area right from the main floor. Convenience and comfort are key features throughout. The inviting family room, complete with a cozy fireplace, creates a perfect setting for relaxation, while the bright living room offers ample space for entertaining. This Home Boast new pot light in primary bathroom and upstairs hallway, New Hot water tank, New standing Shower, Brand-New Stainless Steel Kitchen Appliances and Washer/Dryer in Basement. The Spacious Primary Bedroom also Offers a Luxurious 4-Piece Ensuite, Soaker, and walk-in shower While Two Additional Large Bedrooms Come Complete With Closets. The basement has been fully upgraded, Featuring Over $150K in Upgrades and time spent on creating a functional and stylish space for your enjoyment. A Fully Finished Basement With a Separate Entrance Adds Incredible Versatility. Practicality meets style. It Features a New Kitchen, a Spacious Room, and a Brand-New 3-Piece Bathroom, Making It ideas as an In-Law Suite, or Additional Living Space for Personal Use. Whether You're Looking for an Extra Room for Extended Family, This Basement Is a Valuable Asset. Located in One of Oshawa Most sought-after family-friendly Neighborhoods. This home is ready to move in and enjoy! (id:61476)
1206 - 2635 William Jackson Drive
Pickering, Ontario
Welcome To Your Dream Home In Prime Pickering! This Stunning Stacked Townhouse Features 2 Spacious Bedrooms plus , 2 Modern Baths, And Premium Finishes. Enjoy Picturesque Views of The Golf Course And Conservation Area, With Quick Access To Highways And Retail Stores. Everything You Need Is At Your Fingertips. Don't Miss Out On This Opportunity To Call This Beautiful Property Your New Home! Parking And Locker Included. Close To Schools, Transit, Shops And Entertainment. (id:61476)
55 Robin Trail
Scugog, Ontario
Discover an extraordinary ravine lot property in the prestigious Heron Hills development by Delpark of Port Perry. This stunning Rosemount design, offering nearly 3,000 square feet of luxurious living space, is beautifully upgraded and perfectly situated near the serene shores of Lake Scugog. Enjoy the convenience of being just moments away from an array of amenities, including parks, shopping malls, a recreation centre, dining, entertainment, and even a university. This exceptional home seamlessly blends natural beauty with modern comfort and convenience. (id:61476)
51 Lobb Court
Clarington, Ontario
Appealing, two storey home with walk-out basement, located on a court, close to amenities. This home offers ample living space and a functional layout. Covered front porch leads you into the spacious foyer with tile flooring and a closet. Sun-filled, eat-in kitchen boasts tile flooring, stunning quartz counters, walk-out to balcony, stainless steel appliances, tile backsplash and overlooks the family room, making this room an ideal room for gathering. Family room contains hardwood flooring and large windows for plenty of natural light. Separate living room with hardwood flooring for additional living space as well as a separate formal dining room also containing hardwood flooring. Upstairs you'll find four good-sized bedrooms including a primary bedroom with two walk-in closets and a 4-pc ensuite boasting a soothing soaker tub. The unfinished, walk-out basement is awaiting your personal touch and features large windows that fill the space with natural light. Step outside to the oversized, fully fenced backyard. Backyard is a retreat complete with deck areas, gazebo, pathways and plenty of gardens with shrubs and perennials. This spacious home offers comfort and convenience in a desirable setting. (id:61476)
95 Brownridge Place
Whitby, Ontario
Upgraded Throughout! Welcome to 95 Brownridge Place, nestled in the sought after community of Williamsburg. This beautifully updated 3 bedroom, 3 bath home features a sun filled open concept design with stunning wide plank laminate floors, pot lighting & a spacious family room with backyard views. Quartz counters, subway tile backsplash, stainless steel appliances & breakfast bar in the family sized kitchen. The breakfast area offers a sliding glass walk-out to an interlocking patio & fully fenced backyard with gas BBQ hookup. Convenient garage access & 2pc powder room can also be found on the main level. Upstairs offers 2 renovated 4pc bathrooms ('24), an impressive laundry room with porcelain floors & 3 generous bedrooms including the primary retreat with walk-in closet & spa like ensuite with glass shower & relaxing stand alone soaker tub. The unspoiled basement with large windows & cold cellar await your finishing touches.Situated steps to demand schools, the famous Rocketship Park, shops, transits & easy hwy s access for commuters! ** This is a linked property.** (id:61476)
85 - 91 Willows Lane
Ajax, Ontario
***UPGRADED GAS HEATING*** "Highly sought after Pickering Village" Backing onto green space, located within distance to shops, restaurants, and other essential amenities. Furnace and central air conditioning is under warranty. (id:61476)
52 Blenheim Circle
Whitby, Ontario
Executive 'Beechwood' model by Heathwood homes nestled on a premium 45' lot backing onto greenspace! Luxury finishes from the moment you arrive featuring extensive interlocking drive/walkways, cozy front porch, inviting entry, hardwood floors including staircase with wrought iron spindles, pot lighting, 11ft main floor ceilings & 10ft on the upper floor, custom built-ins, accent walls & more! Designed with entertaining in mind in the elegant formal living & dining rooms. Impressive great room with waffle ceilings overlooks the chef's dream kitchen boasting built-in appliances including double oven & gas range, butlers pantry with beverage fridge & walk-in pantry, quartz counters, massive centre island with breakfast bar setting for 8, pendant lighting & oversized sliding glass walk-out. Enjoy the summer in the private backyard oasis with 2 large composite decks, gazebo, patio & tranquil treed ravine views. Convenient mudroom with garage access & custom built-in closet. Main floor office with custom built-in bookcase. Upstairs offers the laundry room, walk-in linen closet & 4 generous bedrooms, all with ensuites & walk-in closet organizers! Room to grow in the fully finished basement complete with above grade windows, 5th bedroom, spacious rec room, 4pc bath & ample storage space. Situated steps to parks, schools, amenities & easy hwy 407/418 access for commuters! (id:61476)
56 Ringwood Drive
Whitby, Ontario
Beautiful 4 Bed Home In The Sought-After Rolling Acres Neighbourhood Of Whitby! Enclosed Front Porch With Large Foyer Open To Curved Staircase! Eat-In Kitchen With Breakfast Area And Quartz Counter. Main Floor Has Family Room With Fireplace. Large Master Bedroom With Full Ensuite Bath & Walk-In Closet. 3 Large Bedrooms, One With Walk-In Closet. Hardwood Stairs & Floor Through Out With New Laminate Floor Throughout Fully Finished Basement With Cold & 2 Storage Rooms. Also Has Rough-In For Kitchen Plumbing And Electrical Completed. Upgrades ( Interlock Front/Back, New Driveway, Side Fences, Gutter, Windows, Exterior Doors, A/C). Close To Hwy 401/407, Shopping, Schools & Public Transit. Don't Miss It! (id:61476)
185 Cedar Grove Drive
Scugog, Ontario
This All Year Round Cottage Is Waiting For You, And It's Only 1 Hour From Toronto On Beautiful Lake Scugog. This Is A 4 Bedroom Cottage That Sits On A 100' Waterfront Lot With A Massive Family Room That Takes In The Beautiful Lake Views. Enjoy Skidoos Or Ice Fishing In The Winter Or Fishing Off Your Dock And Many Water Activities In The Summer. In The Winter You Can Cozy Up To The Floor To Ceiling Wood Burning Stone Fireplace As You Enjoy The Beautiful Lake Views, Or In The Summer Sit Out On Your Dock And Enjoy The Spectacular Sunsets. Don't Feel Like Using The Wood Burning Fireplace, Not A Problem, There's Also A Gas Fireplace In The Family Room For Your Convenience, And Yes, There Are 10' Ceilings In The Family Room, Dining Room And Kitchen. Included On This Property Are 2 Storage Sheds/Workshops. Some Recent Updates: Furnace (Approximately 2 Years Old), Windows, Sliding Doors And Roof Are Approximately 6 Years Old. Don't Miss Out On This Opportunity, You Won't Be Disappointed! (id:61476)
1588 Arborwood Drive
Oshawa, Ontario
Welcome to this bright and inviting 4-bed, 3-bath home with a 56 ft wide lot nestled in the heart of highly sought-after North Oshawa! This beautifully maintained property features a spacious eat-in kitchen with a walk-out to a large stone patio perfect for summer BBQs and outdoor entertaining.The main floor boasts a sun-filled living room, a separate formal dining room ideal for hosting, and a cozy family room with a gas fireplace, creating the perfect space to unwind. Upstairs, you'll find 4 generously sized bedrooms, including a convenient second-floor laundry room.Designed with an open-concept layout, the home feels expansive and airy from the moment you walk in. Enjoy a private, fully fenced backyard with no rear neighbours offering both peace and privacy.Located in one of Oshawa's most desirable neighbourhoods, you're just steps from parks, top-rated schools, shopping, and all the amenities your family needs. Don't miss the chance to call this exceptional property home! (id:61476)
4 Pettet Drive
Scugog, Ontario
Western Exposure for Ultimate Blazing Sunsets in this coveted Stephenson Point Community on Lake Scugog! This 2+3 bedroom waterfront home or cottage exemplifying chic modern style with open concept, vaulted ceilings and shiplap dcor. This very private, picturesque lakeside setting showcases stunning panoramic lake views & a bonus bunkie near the water, making it an idyllic retreat for relaxation and entertaining. This high demand area features approximately 100' of hard bottom sandy pebble waterfront with beach area. The home has undergone extensive renovations, ensuring the luxurious living experience. The designer kitchen highlights solid wood cabinets, leathered granite countertops, a banquet of storage and centre Island catering to both casual family and larger gatherings. Living & dining room area walk out to an expansive deck for outdoor living. Lower level features a walk-out to the lake and recreation room with all high quality, durable vinyl plank flooring throughout. 3 additional bedrooms provide ample space for family & guests or those who work from home. Double car garage & paved driveway landscaped with armor stone. See attached feature sheet for updates including kitchen, bathrooms, windows, doors, gas furnace and C/A for comfort year-round. To complete the perfect package, the Aluminum dock with boat lift and seadoo lift are included. Don't miss this one of a kind property! Only 10 minutes to Port Perry & Casino! Easy commute to GTA & 407! (id:61476)
42 Amanda Avenue
Whitby, Ontario
Overlooking a scenic pond setting! Built by Melody Homes, this 4 bedroom, 4 bath family home offers an inviting entry into the impressive open concept main floor plan with soaring cathedral ceilings, gleaming hardwood floors including staircase & formal living room with vaulted ceilings & front garden views! Designed with entertaining in mind in the elegant formal dining room, spacious family room with cozy gas fireplace. Great size kitchen boasting 9ft ceilings, ample counter/cupboard space, breakfast bar, pantry & ceramic floors through to the breakfast area with garden door walk-out to the private backyard oasis featuring composite deck, gardens, large shed, BBQ gazebo & entertaining gazebo. Convenient main floor laundry with garage access. Upstairs offers 4 generous bedrooms including the primary retreat with 4pc soaker tub ensuite & walk-in closet. Fully finished basement complete with 8.5 ft ceilings, large rec room, 3pc bath & 5th bedroom. Situated steps to schools, parks, relaxing pond, downtown Brooklin shops & the new Longo's plaza. Close to hwy 407/412 for commuters! Updates include - Roof 2013, furnace 2016, central air 2021, garage doors 2017 & more! (id:61476)
38 Coates Of Arms Lane
Ajax, Ontario
Exquisite turn-key home in Ajaxs upscale riverside community built by Marshall Homes. 4 generous-sized bedrooms and 4 bathrooms, this residence is designed for luxury living. Two of the bedrooms feature private ensuites, while the other two share a convenient Jack and Jill. Enjoy the grandeur of 9-foot smooth ceilings throughout, with coffered ceilings adding elegance to the family room, complete with a cozy gas fireplace and motorized blinds. The gleaming hardwood floors and large windows flood the space with natural light, creating a warm and inviting atmosphere. The gourmet kitchen is a chefs dream, boasting a large center island, quartz countertops, two-tone cabinetry, backsplash, under-cabinet lighting, and a built-in fridge. Outside, the brick and stone exterior is complemented by exterior pot lights, adding to the homes impressive curb appeal. The professionally finished basement offers a spacious open recreation room and plenty of storage space. 9 Feet ceilings throughout the house with open concept layout. Master Bedroom with 10 feet tray ceilings and ensuite with free standing soaker tub and standing shower. (id:61476)
651 Radisson Avenue
Oshawa, Ontario
Welcome to 651 Radisson Avenue, a recently upgraded 3-bedroom home set in Oshawa's established Vanier neighbourhood, an area known for its convenience, charm, and strong sense of community.Step inside to a bright and inviting main level, where the layout flows easily from the living room to the dining area perfect for everyday living and hosting alike. The kitchen offers ample cabinetry and workspace, with room for the whole family to gather.Upstairs, you'll find three spacious bedrooms, each offering plenty of natural light and flexibility for kids, guests, or a home office setup. The finished basement adds valuable living space, ideal for a rec room, hobby area, or cozy movie nights.Outside, this home sits on a large lot with no neighbours behind offering added privacy and a spacious backyard perfect for barbecues, playtime, or unwinding under the open sky. There's room to make the most of every season, right in your own yard.Located close to schools, parks, shopping, and transit, this is a smart option for families, first-time buyers, or investors looking for a move-in-ready home with room to grow and long-term potential in a well-connected neighbourhood. (id:61476)
3393 Swordbill Street
Pickering, Ontario
Nestled in the desirable North Pickering community, this nearly new, 2-storey townhome offers an exceptional blend of style, space, and convenience. Boasting approximately 2,000 sq. ft. of thoughtfully designed living space, this residence features 4 spacious bedrooms and 2.5 bathrooms perfect for families or those who love to entertain. From the moment you arrive, you're welcomed by a grand entryway with soaring 10-foot ceilings and convenient interior access to the garage. The open-concept main floor is flooded with natural light and showcases upscale finishes throughout, including smooth ceilings and luxury vinyl flooring. The heart of the home lies in the gourmet eat-in kitchen, equipped with top-of-the-line stainless steel appliances, quartz countertops, a chefs desk, taller upper cabinets and ample cabinetry storage space with pantry. Whether preparing daily meals or hosting guests, this kitchen is sure to impress. Sliding patio doors lead from the breakfast area to the back garden, inviting space ready for your personal touch. The expansive great room and dining area offer seamless flow and comfort, ideal for both relaxation and entertaining. Upstairs, you'll find four generously sized bedrooms filled with natural light and all feature filled. The primary suite is a true retreat, complete with a walk-in closet and a luxurious 4-piece ensuite featuring a sleek glass shower. Located in a commuter-friendly neighbourhood, this home is just minutes from Highways 401, 412, and 407, as well as the GO Station ensuring easy access to the entire GTA. You'll also enjoy nearby parks, walking and biking trails, and a growing family-oriented community. (id:61476)
261 Kensington Crescent
Oshawa, Ontario
LEGAL DUPLEX! Charming legal duplex on a lovely crescent in the mature centennial neighborhood .Upper unit features 3 well-sized bedrooms with the two at the rear opening up to the back deck. Well maintained and freshly painted, this unit is fully self-contained with in suite laundry, fully fenced backyard access, and a gorgeous bay window overlooking the neighborhood. The lower unit features two bedrooms and an incredibly cozy living room with an exposed brick feature wall. The Galley kitchen Is updated and lower unit has access to single car garage. This is a great opportunity for families looking to have payments supplemented with additional income from a tenant or an investment property to rent out both. Lower unit is currently tenanted with a cooperative and responsible tenant. *some photos are virtually staged* (id:61476)
51 Hanson Crescent
Whitby, Ontario
Stunning 4-Bedroom Home in Sought-After, Family-Friendly Brooklin! This beautifully upgraded home is loaded with premium finishes throughout. Featuring rich hardwood and slate flooring, a gourmet kitchen with double built-in ovens, gas range, large island, custom backsplash, under-cabinet lighting, and sleek stainless steel appliances. Thoughtfully designed with one of the best layouts in the area - offering both functionality and flow that truly set it apart. Upstairs, enjoy a spacious primary retreat complete with a luxurious 4-piece ensuite, soaker tub, and heated floors. Three additional large bedrooms offer plenty of space for the whole family, including a Jack & Jill washroom and a walk-out balcony. Step outside to a gorgeous natural wood deck with a custom pergola - your own private outdoor escape, perfect for elegant entertaining or quiet evenings. Additional highlights include central vac, water softener, and convenient main floor laundry. This home truly has it all - Don't miss this incredible opportunity! (id:61476)
185 Mary Street N
Oshawa, Ontario
Charming Detached Home In Oshawa Fully Upgraded & Move-In Ready!Step Into This Beautifully Updated Detached Home In Oshawa, Where Modern Upgrades Meet Timeless Charm! Featuring A Cozy Fireplace, A Main-Floor Laundry Room, And A Thoughtfully Designed Layout, This Home Offers Both Comfort And Convenience. Recent Upgrades Include A Custom Kitchen (2022) With New Appliances, Stylish Updated Lighting (2022), And A New Second Bathroom (2022) For Added Functionality. The Upstairs Bathroom Boasts Freshly Tiled Floors (2022), While Exterior Enhancements Like Vinyl Siding (2016), A Gated Driveway (2023), And Professional Landscaping (2023) Elevate The Home's Curb Appeal. Stay Comfortable Year-Round With A Gas Furnace (2016) And Air Conditioning (2021). Nestled In A Prime Oshawa Location Close To Schools, Parks, Shopping, And Transit, This Move-In-Ready Gem Is A Must-See. Book Your Private Showing Today! (id:61476)
123 Bennett Avenue
Ajax, Ontario
Welcome to 123 Bennett Avenue in Ajax one of the largest homes in the area, boasting over 2,600 square feet above ground! This beautiful all-brick, two-storey detached home is ideally located in Central Ajax, near Westney Road and Rossland Road. Enjoy the convenience of being close to top-rated schools, shopping, highways, a recreation centre, hospital, and the GO Train truly a prime location! Situated on a spacious corner lot with no sidewalk along the long side, the home features a double-wide driveway, interlocking walkway, lovely gardens, and an enclosed mudroom. Step through the double front doors into a welcoming, oversized foyer. Inside, you'll find 4 spacious bedrooms and 5 bathrooms (3 full + 2 powder room), along with separate living, dining, and family rooms perfect for entertaining and everyday living. The large, family-sized kitchen opens to the cozy family room, and there's also a convenient main floor laundry room. Upgrades include brand-new Berber carpet on the stairs and in all bedrooms, as well as new vinyl plank flooring throughout the main level. The massive finished basement adds over 1,200 additional square feet of living space with 1 bedroom and full bath (id:61476)
37 Whitefish Street
Whitby, Ontario
Located in one of Whitbys most prestigious neighbourhoods, this Tiffany Park Homes build offers a perfect blend of luxury, space, and scenic park views. The main floor features 9-ft ceilings, coffered details, hardwood flooring, and pot lights, creating a bright and welcoming atmosphere. The open-concept layout connects the kitchen, breakfast area, and great room, complete with stainless steel appliances, granite countertops, a large island, custom cabinetry, and a designer backsplash. A spacious breakfast area leads to a beautifully maintained backyard, ideal for outdoor entertaining. The formal dining room and main floor den add flexibility for hosting or working from home. Upstairs, the primary suite includes a 5-piece ensuite and walk-in closet, while the second bedroom has its own ensuite and the remaining bedrooms share a Jack-and-Jill bath. The unfinished basement offers endless potential. Located minutes from Highways 412, 401, and 407, as well as top schools, parks, trails, and shopping, this home is the perfect mix of comfort, elegance, and convenience. (id:61476)
601 - 1034 Reflection Place
Pickering, Ontario
Brand New Never Lived In 2-Storey Corner/End Unit Stacked Townhouse At 'Bloom In Seaton' Built By Mattamy Homes. The Dahlia End Is A 2-Bedroom, 2.5-Bathroom Townhome With A Clever Open-Concept Layout. Walk Up The Steps To The Front Porch And You Will Enter The Foyer, With Access To Both The Main And Lower Levels Of The Home. To Your Left You Will Find A Mirrored Front Closet, And An Entryway Into The Open Concept Living/Dining Area To Entertain Guests. A Private Balcony Gives You Natural Light And Outdoor Space To Relax. Find A Powder Room Adjacent To The Stylish Kitchen, Featuring A Pantry And An Optional Island With A Flush Breakfast Bar. Great Location Schools, Shopping, Parks, Highway & So Much More! Don't Miss Out On This Great Opportunity!! Seller Invested Additional Money To Enhance The Home's Features and Finishes. (id:61476)
50 Henry Smith Avenue
Clarington, Ontario
Welcome to this open-concept, detached home located in Bowmanville's newer, sought-after community! As you step inside, you will feel the bright, sun-filled space that invites you to discover the rest of the house! With 4 sizable bedrooms and 4 bathrooms with 3 full bathrooms upstairs, this house is perfect for your growing family and entertaining. Nestled in a family-friendly community, this house offers the perfect blend of comfort, style, and functionality. With its modern upgrades, spacious layout, and unbeatable location, it's ready for you to move in and make it your own. Don't miss out on this incredible opportunity to own in Bowmanville, a vibrant community with so much to offer. The large, fenced backyard with a patio and gazebo is perfect for relaxing and entertaining. The separate entrance at the side of the house can used to access the basement through the mud room. (id:61476)
102 Sanford Street
Brighton, Ontario
Experience the perfect blend of town and scenic living with this charming 3-bedroom, 2-bath all-brick bungalow in the heart of Brighton. Loads of natural light flood the spacious interior, creating a warm and inviting atmosphere throughout. Nestled in a peaceful setting, this home offers both privacy and convenience, while still being just a short walk to downtown for all the amenities you need. The timeless brick exterior and flowing layout provide both character and comfort, making it an ideal retreat. Listen to the stream in the back yard as you enjoy your morning coffee overlooking the nicely landscaped gardens. The attached single car garage is another added bonus to this property. Don't miss the chance to make this sunny, serene home yours! (id:61476)
6 Henry Smith Avenue
Clarington, Ontario
-Offers Anytime- Come and see this beautifully designed 4-bedroom, 3-bathroom detached home with a finished basement, located in the highly sought-after Northglen community of Bowmanville. A 2019 build, this exceptional home sits on a 37 ft lot and is just steps from Bruce Cameron Park, offering the perfect blend of modern living and family-friendly convenience. From the moment you walk through the front door, you'll be captivated by the bright and spacious open-concept design, ideal for both family living and entertaining. The main floor boasts 9ft ceilings, interior pot lights, and upgraded window coverings; adding elegance and functionality to every space. The kitchen features sleek quartz countertops, ample prep and dining space, and high-end stainless steel appliances. The kitchen seamlessly flows into the sunlit living and dining areas, creating a warm and inviting atmosphere. Upstairs, you find the oversized primary suite, complete with a walk-in closet and a 4-piece ensuite including a large soaking tub, perfect for unwinding after a long day. Three additional generously sized bedrooms offer plenty of space for family members, guests, or a home office setup. The finished basement adds even more functional living space, perfect as a recreation room, home office, gym, or additional family area. Whether you need extra space for entertaining or a cozy retreat for relaxation, this versatile basement has you covered. Step outside to the backyard, where you'll find a convenient gas line, perfect for BBQing and outdoor entertaining. This home is perfectly situated in a growing and family-friendly neighbourhood, with top-rated schools nearby including a brand-new school currently under construction! Quick access to Hwy 401 & 407, and the (soon to be built) Go Train Line, making travel effortless. Plus, minutes from shopping, dining, and everyday essentials. -Esquire Homes Foundry Model (id:61476)
32 Alfred Shrubb Lane
Clarington, Ontario
Welcome to this delightful, two-bedroom bungalow, situated in a convenient Bowmanville location. Just minutes from the hospital, Hwy 401, and downtown Bowmanville shopping. Nature lovers will appreciate the nearby access to the scenic Bowmanville Valley Trail system. Step onto the inviting, covered front porch and into the welcoming foyer with cathedral ceiling, complete with a large closet and a built in bench with coat hooks. The spacious living room features hardwood flooring and crown moulding. The kitchen is both functional and charming, offering a window above the sink, an eye-catching tile backsplash, stainless steel appliances and easy-care tile flooring. Kitchen is open to the dining area, which includes banquette seating, and a walkout to the backyard deck, ideal for entertaining. The main level includes two spacious bedrooms, including a primary suite with wainscoting, a walk-in closet and a 4-pc ensuite with soaker tub for relaxing in. The partially finished basement expands your living space with a rec room. Additional unfinished basement space has potential for additional rooms or leave as is, for all your storage needs. Outside, enjoy the charming backyard oasis featuring a large deck, mature cedar trees, shrubs, garden and a handy storage shed. No sidewalk to shovel! This home is an ideal blend of comfort, character, and convenience. Shingles (2024) (id:61476)
42 Childs Court
Clarington, Ontario
Welcome to this beautifully cared-for 3-bedroom, 3-bathroom home, perfectly situated on a quiet court in Bowmanville. This inviting property offers a functional layout with spacious living areas, a well-appointed kitchen, and comfortable bedrooms designed for modern family living. Step outside to your private backyard oasis, where a covered deck provides the perfect setting for entertaining or relaxing year-round. Whether you're hosting summer barbecues or enjoying a peaceful morning coffee, this outdoor space is sure to impress. Located in a desirable neighborhood, this home is close to schools, parks, and all the conveniences of downtown Bowmanville. With its prime location and thoughtful features, this is a fantastic opportunity for families or anyone looking for a welcoming place to call home. Offers at anytime! ** This is a linked property.** (id:61476)
490 Conlin Road E
Oshawa, Ontario
Welcome to 490 Conlin in Oshawa! This incredibly unique executive property is also located on a very large 100x150 ft lot. Full cosmetic update in the last year, this is a large 2500 sq ft 4 bedroom home with an additional 2 bedrooms in the finished basement. Beautiful cedar shake exterior, oversized pool with a bath house and steam room/sauna. New custom kitchen, paint, wood stained baseboard. Tasteful renovated and timeless architecture. Ample parking in front and set far back from the street. converted garage space for home office use as well. R1A zoning but future severance or land assembly potential. Resort like backyard in a central location of the city allowing for excellent commuting options and access to all services. (id:61476)


