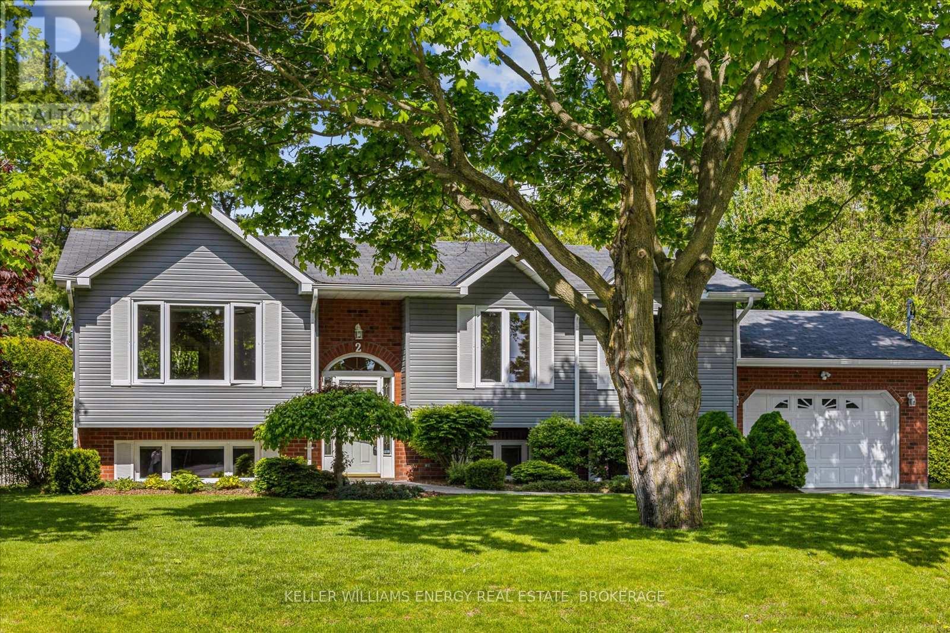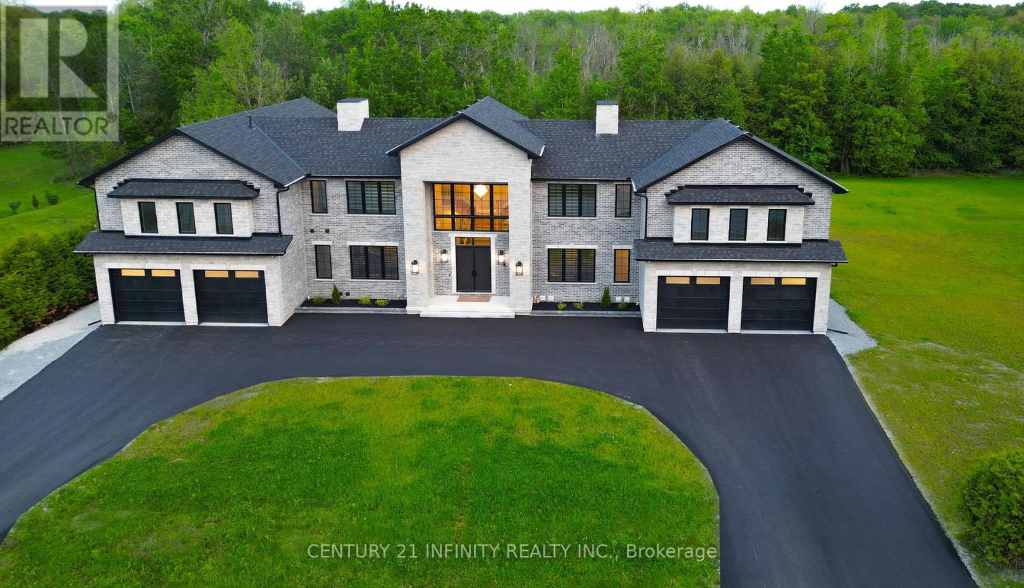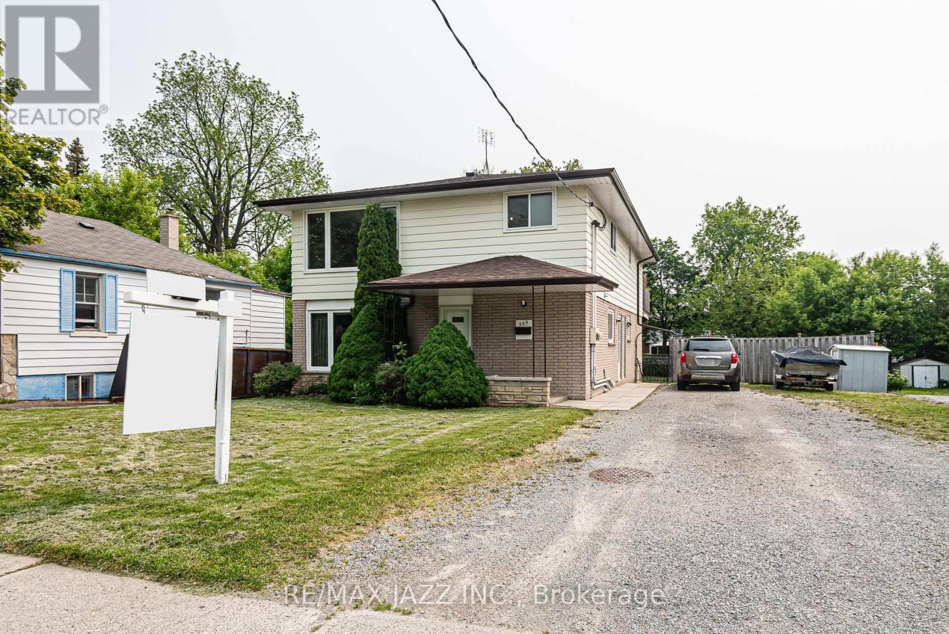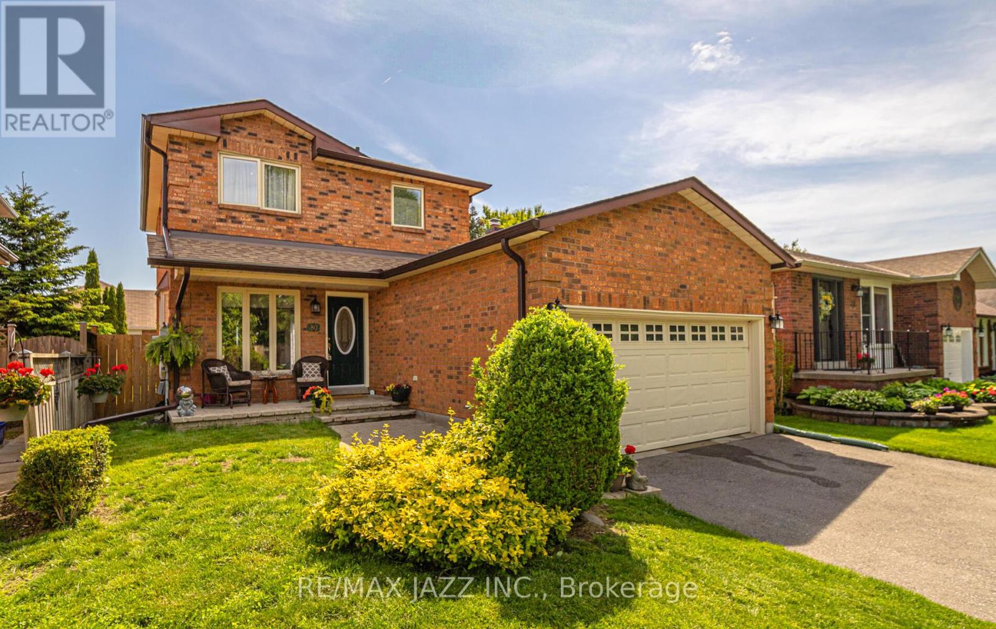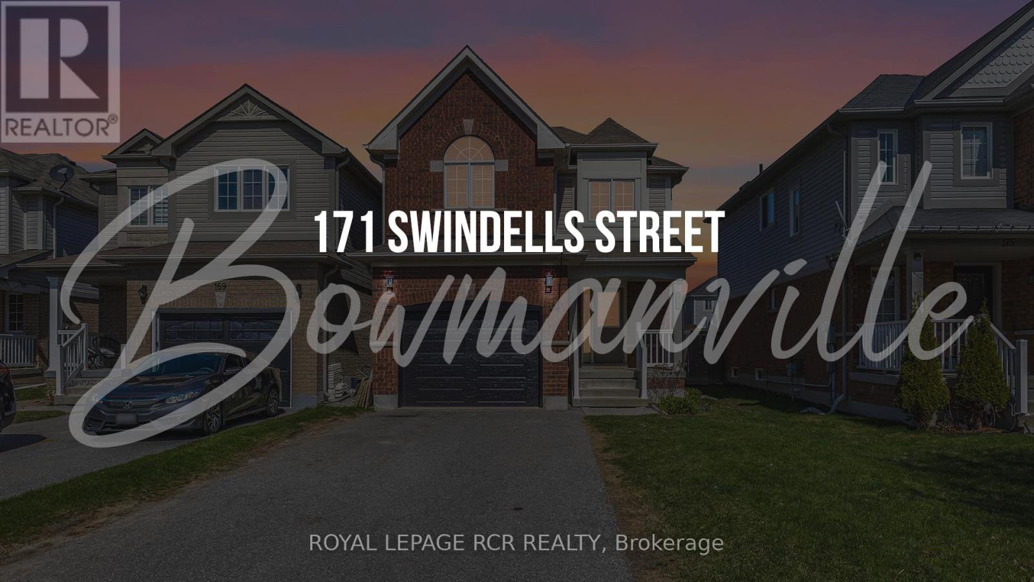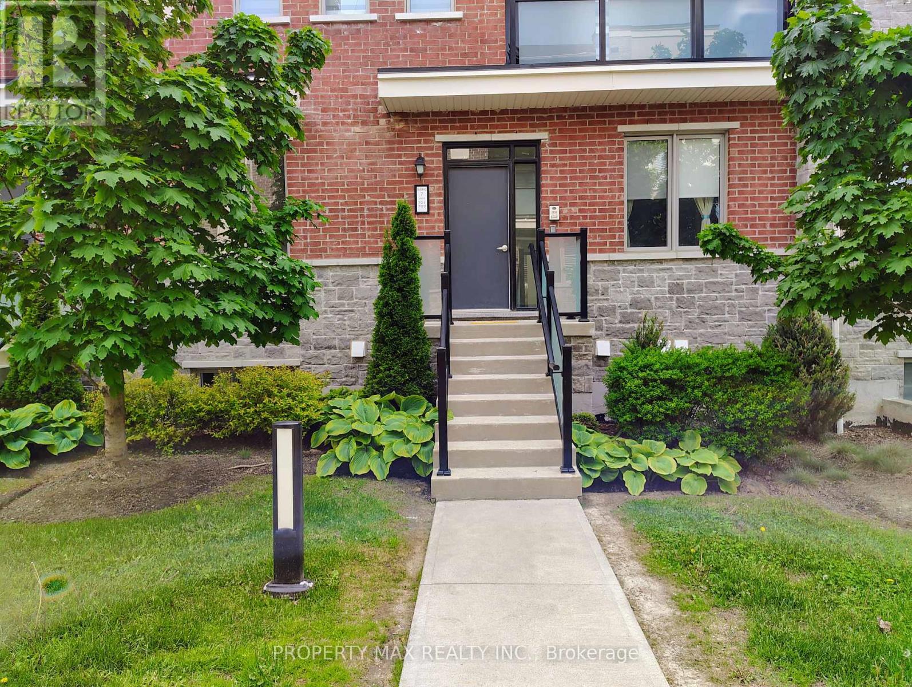2 Moore Drive
Port Hope, Ontario
Welcome to 2 Moore Dr. in Port Hope. This is not just a house it's a home that has been meticulously looked after from the very beginning. Nestled in a quiet, tree-lined neighbourhood where neighbours know each other and schools are just a short walk away, this bungalow offers something deeper, a sense of belonging. Stepping inside you're welcomed by a spacious living room bathed in natural light from new oversized windows, an ideal setting for hosting friends, reading by the window, or simply enjoying a quiet moment. The living room flows effortlessly into the dining area, creating a natural gathering space for entertaining or family dinners. The dining room overlooks the backyard and features a walkout to a private 2-tiered composite deck perfect for indoor-outdoor living and summer evenings. The kitchen, updated in 2022, offers both beauty and function with quartz countertops, a Blanco sink, and stainless steel appliances. Hardwood flooring runs throughout the living, dining, and all 3 main-floor bedrooms. Each bedroom has a large window and a generously sized closet, while the primary bedroom faces the private backyard and features both his and her's closets. Downstairs is where life slows down. The fully finished lower level features soaring 9-foot ceilings, large above-grade windows, and a cozy propane fireplace that makes the space feel inviting and bright. Here you'll find a 4th bedroom, a 2nd full bathroom, and a dedicated office that could easily serve as a 5th bedroom. With a separate entrance from the garage, this lower level offers real potential for a private in-law suite or multi-generational living. Outside, the backyard is a true retreat. Surrounded by mature landscaping, it's a private oasis with thoughtful details like composite decking, space to entertain, and a garden shed for extra storage. The home is located on a low-traffic street in a highly sought-after neighbourhood, just minutes from downtown, shops, 401, and everyday conveniences. (id:61476)
53 Russell Barton Lane
Uxbridge, Ontario
Welcome to a beautifully designed and totally renovated two-storey home nestled in Uxbridge's desirable Barton Farms neighbourhood. Located just steps away from a network of trails, this modern residence with a double garage and great curb appeal sits on a family-friendly tranquil street, offering both privacy and charm. Inside, you'll find a meticulously designed space featuring new engineered wood floors, smooth ceilings with potlights, and fresh paint in neutral, contemporary tones. The bright, open-concept main floor offers a renovated kitchen with granite counters and backsplash, a breakfast area, a cozy family room with a gas fireplace, and a spacious dining area perfect for family gatherings and entertaining. Two walkouts from the kitchen and family room provide access to a large deck and a fully fenced backyard, perfect for outdoor living. The main floor also features a renovated powder room, convenient laundry room, and direct entry to the double garage. The basement offers plenty of room for work and play, with a large recreation room that can double as an extra bedroom, an office space, a new washroom with shower, and lots of storage space. The second floor features 4 spacious bedrooms with generous closets and large windows that flood the interior with natural light. The primary bedroom boasts a luxurious ensuite with double shower and corner tub, and a walk-out to large private balcony ideal for morning coffee. Major recent updates include 2019 roof shingles, and 2024 furnace, stainless steel fridge, hot water tank, garage doors and electric garage door openers, engineered wood and ceramic floors, iron pickets, potlights, kitchen and bathrooms renovations. With its abundance of natural light, functional layout, and inviting outdoor spaces, this home is the perfect blend of elegance, comfort and convenience. The property is in walking distance to parks, schools and recreation facilities, making this the ideal setting for families. ** This is a linked property.** (id:61476)
29 Barlow Court
Clarington, Ontario
Welcome to this beautifully maintained 3-bedroom, 4-bathroom home tucked away in a quiet, family-friendly court in Bowmanville. Perfectly suited for a young family, this move-in ready property offers a spacious and functional layout designed for comfortable living and effortless entertaining. Recent upgrades include fresh paint throughout, a brand-new backyard deck, and a charming gazebo creating an ideal outdoor space for summer gatherings or relaxing evenings. Inside, you'll find generously sized bedrooms, including a private primary suite with its own ensuite, along with additional bathrooms to accommodate a busy household. Located close to parks, schools, shopping, and commuter routes, this home combines peace and privacy with everyday convenience. With everything done for you, all thats left is to move in and make it your own. Extras - Roof (2018), Upper Deck (2023), Lower Deck w/Gazebo (2024), Main floor paint (2024), Upstairs paint (2025), Basement paint (2025). (id:61476)
110 Britannia Avenue E
Oshawa, Ontario
Welcome to this stunning 2-storey all-brick home nestled in the highly sought-after Windfields community of Oshawa. Offering a blend of style, space, and comfort, this home is perfect for growing families or anyone looking for a vibrant neighbourhood with modern conveniences.The main level features a spacious living and dining area with gleaming hardwood floors and large windows that fill the space with natural sunlight. The open-concept layout connects the living room to the breakfast area and the contemporary kitchen ideal for everyday living and entertaining.The kitchen is beautifully appointed with stainless steel appliances, quartz countertops, and a stylish backsplash. Enjoy your morning coffee in the breakfast area or step out to the fully fenced backyard and relax on your private patio. Upstairs, you'll find five large and spacious bedrooms. The beaming primary suite offers a tranquil retreat, complete with a walk-in closet and a luxurious 5-piece ensuite featuring a deep soaker tub, separate shower, and double vanity. Each additional bedroom provides generous space and comfort for family, guests, or a home office. With tasteful finishes throughout and located in a thriving family-friendly neighbourhood close to schools, college/university, parks, shopping, and transit, and close access to HWY 407/412/418, this home is ready for you to move in and enjoy. (id:61476)
2033 Nash Road
Clarington, Ontario
This Exquisitely Crafted, Custom-Built 6-Bedroom Masterpiece Is 5,547 Sqft, Only 1 Year Young & Situated On A Spacious 4-Acre Lot In The Heart Of Bowmanville, Showcasing Unparalleled Quality In Every Detail. Exterior is Brick & Stone Fashioned W/465 Gemstone Soffit Lights Complemented By Triple-Pane Windows Throughout, This Home Sets A New Standard In Building Excellence. Rare Find Bungaloft Features An Insulated Attached 4-Car Oversized Garage & A Detached 2-Car Garage. Upon Entering The 8' Double Door Foyer, One Is Greeted By Opulent Features Such As A 21' Waffle Ceiling W/Powered Chandelier, Diamond 24x24" Tiles W/6" Border, Flared Staircase, & True Craft Panel Mould. B/I Custom Cabinetry, 10' Ceilings W/Hardwired Speakers, Manhattan Crown Ceiling Design, 7" White Oak Flrs, Power Thermal Blinds, 8' Two-Panel Drs, 7" Trim & Casing W/Headers Above All Windows & Drs Add A Touch Of Sophistication Throughout. The Kitchen & Living Rm Seamlessly Blend To Form A Generous Space Offering Picturesque Views. Kitchen Exemplifies Luxury Featuring A 12'x8' Patio Door, 45" Sink, 48" Dual Fuel Range, Side-By-Side Fridge & Freezer, Soft-Close Cabinets W/Crown, Valance & Upper/Under-Cabinet Lighting. Pot Filler Faucet, Quartz Counter/Backsplash, & Two 10.5' Book-Matched Quartz Waterfall Islands W/30" B/I Microwave Drawer & 2 Beverage Fridges Enhance Functionality & Aesthetics. The Living Space Features B/I Cabinets, Fireplace & A Soaring 20' Waffle Ceiling Adorned By Pot Lights, Creating A Perfect Space For Entertaining & Creating Memories. The Dining Rm Features A Fireplace, Full-Size Servery W/Upper & Lower Soft-Close Cabinets, Shelves & Quartz Counter/Backsplash. All Bathrooms Are Fitted W/ Comfort-Height Quartz Vanities While 4 Bedrooms Offer Ensuite Access. Primary Bedroom Features An Adjoined Nursery (Or 2nd Office), Custom 8-Pc Ensuite W/Heated Floor & Wet Room, 2 W/I Closets, Fireplace & 8'x8' Patio Door To A 682 Sqft Deck. Property Tax $13,755.00 To $9,077.10 Due T (id:61476)
355 Oshawa Boulevard N
Oshawa, Ontario
Legal Duplex with endless opportunities! This purpose-built duplex offers two LARGE three-bedroom units on the main and second floor, totaling 2376 sq ft. Each includes an eat-in kitchen, separate entrances, large windows, hardwood flooring, and a four-piece bathroom. Downstairs, you'll find the shared laundry and a partially finished two-bedroom unit complete with its own walk-out, large above-grade windows, eat-in kitchen, and partially completed 4 pc bathroom. With a huge 60 x 179 ft lot and the possibility of adding a legal third unit, this property is worth a closer look. Upgrades include gas fireplaces in 09, two 200-amp panels replaced in '09, mini-wall mounted air conditioners in '10, most windows replaced in '11, upper kitchen in '15, shingles, eaves and fascia in '17, upper floors refinished in '22, and hot water tank in '20. (id:61476)
911 - 360 Watson Street
Whitby, Ontario
Live the Waterfront Dream at 360 Watson St #911 A Rare Opportunity You Don't Want to Miss! Step into this one-of-a-kind, meticulously maintained 2-bedroom condo offering approximately 1200 sq ft of thoughtfully designed living space in one of Whitby's most sought-after waterfront communities. This rare corner suite showcases travertine stone tile flooring, solid oakwood doors and electric blinds, perfect blend of elegance and modern comfort. Enjoy breathtaking, unobstructed views from your private space, where you can watch the sunset every evening. The open-concept layout is flooded with natural light, offering a spacious and welcoming environment that's ideal for relaxing or entertaining. This exceptional unit includes 2 parking spaces, one underground and one on ground, (electric car charge available with cost) additionally, there is a large private on site storage unit, all highly coveted inclusions in any building, adding convenience and value! Residents also enjoy exclusive access to resort-style amenities: unwind in the full-size pool, soak in the hot tub, stay fit in the well-equipped gym, or host gatherings in the expansive recreation room. Prime Location: Perfectly located within walking distance to waterfront trails, shopping, restaurants, the GO Train, and the award-winning Abilities Centre everything you need is just steps away, while still enjoying the peace and tranquility of waterfront living. This is more than a home its a lifestyle. Truly a rare opportunity to own a luxurious suite with unforgettable views in a premier location. (id:61476)
486 Neptune Court
Oshawa, Ontario
Perfect Starter Home in a Prime Oshawa Location! This beautifully renovated 3-bedroom, 2-bathroom semi-detached home is the perfect place to begin your homeownership journey. Nestled in one of Oshawa's most convenient and family-friendly neighborhoods, this move-in-ready gem offers style, comfort, and peace of mind all at a great value for first-time buyers. Step inside to a bright, open main floor that makes everyday living feel easy and inviting. The spacious living area is filled with natural light, while the modern kitchen (renovated in 2023) features quartz countertops, sleek cabinetry, stainless steel appliances, and room to cook and connect. A handy 2-piece bathroom adds everyday convenience. Upstairs, you'll find three generously sized bedrooms and a beautifully updated 4-piece bathroom perfect for growing families, working from home, or hosting guests. The fully finished basement provides even more space to relax or entertain, complete with pot lights and a cozy fireplace that make it ideal for a movie room, playroom, or guest space. Outside, enjoy a fully fenced backyard perfect for kids, pets, or weekend barbecues. The front yard and driveway were refreshed in 2021, boosting curb appeal and making room for easy parking. Major updates include: New windows (2016) Roof & eavestroughs (2020) Driveway & landscaping (2021) Kitchen & stainless appliances (2023) Located just minutes from schools, parks, shopping, public transit, Lake Ontario, and the 401/GO Station, this home offers the perfect balance of convenience and community. Whether you're stepping into the market for the first time or looking for a smart, move-in-ready option this is the home you've been waiting for! (id:61476)
80 Barley Mill Crescent
Clarington, Ontario
Welcome to this exceptional all-brick 2-storey detached home in one of Bowmanville's most well-established & quiet neighborhoods. This well-appointed residence offers 3 spacious bedrooms and 2 bathrooms, finished basement, perfect for modern family living. Your own private oasis awaits in the backyard, featuring a stunning inground pool 14 x 28. Imagine endless summer days spent lounging poolside. Enjoy your summer with no busy commutes to cottage country required, just come home & relax, dine, or enjoying a refreshing swim after work. Perfectly positioned for convenience, this home sits moments away from top-rated schools, shopping destinations, and efficient transit options. The solid brick construction speaks to the home's quality and timeless appeal. Make every day feel like a vacation while maintaining the functionality of a well-designed family home. Don't miss this rare opportunity to secure your piece of paradise in this sought-after neighborhood. Your dream of owning a home that combines practical family living with summer fun awaits. Recent updates include newer fence 2024, new retaining wall 2022, pool liner 2014, pool filter 2024, eavestroughs 2022, Roof 2016, Driveway 2022, FAG 2007, CAC 2022. (id:61476)
1007 Lytton Court
Pickering, Ontario
Welcome to this charming detached home in the sought-after Rosebank neighborhood! Set on a spacious lot with a large front yard and no sidewalk, this property boasts exceptional curb appeal and room to grow. Step inside to discover a well-designed layout with endless potential for customization, allowing you to create the perfect space that suits your style. The finished basement offers even more possibilities. With a craft room that can be converted into a kitchen and a wet bar in the basement, this home is ready for your personal touch. Enjoy outdoor living with a double deck in the backyard, complete with a shed for extra storage. Proudly maintained by the original owner, this is your chance to make this home your own! Don't miss out. Schedule a showing today! (id:61476)
171 Swindells Street
Clarington, Ontario
Lovingly Cared For Family Home in Desirable Neighbourhood. Double Driveway with No Sidewalk. 3 Large Bedrooms, 4 Washrooms. Brand New Rec Room in Basement. Brand New Garage Door. Primary Bedroom with 4 Piece Ensuite with Soaker Tub and Walk in Closet. Bedroom 2 Features Built in Bunk Beds. Main Floor Laundry and Access to Garage from Laundry Room. Gas Hook Up In Kitchen and on Deck. Good Size Store Room and Cold Cellar in Basement. Close to Park with Soccer Fields, Baseball Diamond and Splash Pad ** This is a linked property.** (id:61476)
702 - 1148 Dragonfly Avenue
Pickering, Ontario
Discover your dream home in the heart of Seaton! This stunning end-unit condo townhouse, built in 2020, offers modern living space with three bedrooms and three full bathrooms, perfect for families, professionals, or investors. Nestled in one of the areas most sought-after communities, this home combines contemporary design, convenience, and a prime locationall just minutes from Highways 401, 407, and 412, as well as GO Transit for effortless commuting.Step inside to a bright, open-concept layout with 9-foot ceilings, creating an inviting and spacious atmosphere. The stylish kitchen features a breakfast bar, ample cabinetry, and extra storage, seamlessly flowing into a generous walk-out balconyideal for morning coffee, entertaining, or unwinding after a long day. As an end unit, this home enjoys added privacy and extra natural light, enhancing its airy feel. The primary bedroom includes an ensuite bathroom, and a second ensuite ensures convenience for family or guests. Plus, the oversized garage provides plenty of room for parking and storage.Living in Seaton means top-rated schools, upcoming amenities (including a new Community Center & Library), and scenic hiking trails right at your doorstep. With shops, restaurants, and grocery stores just moments away, everything you need is within reach. Move-in ready and perfectly positioned for future growth, this is your chance to own a modern, low-maintenance home in a thriving community. (id:61476)


