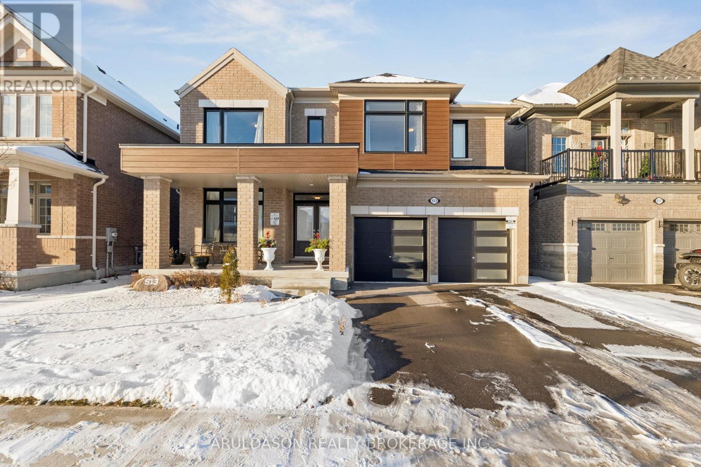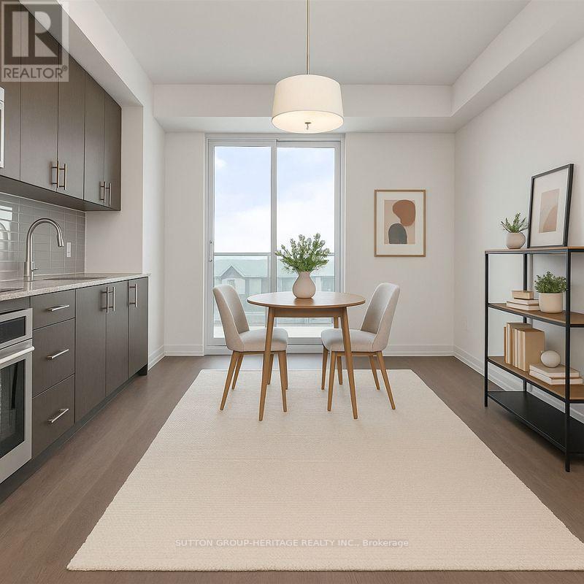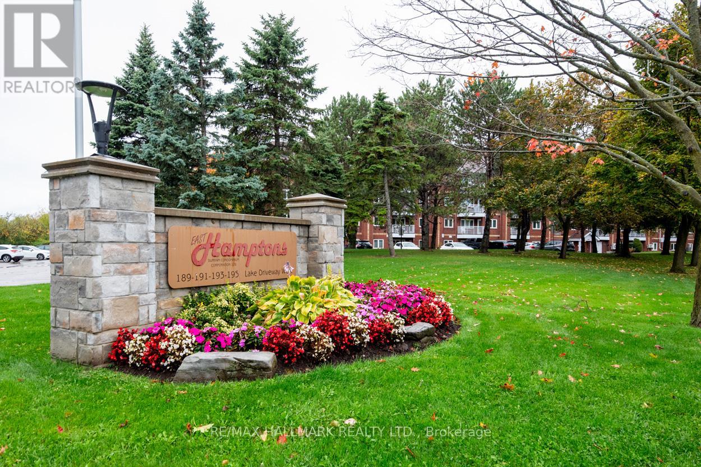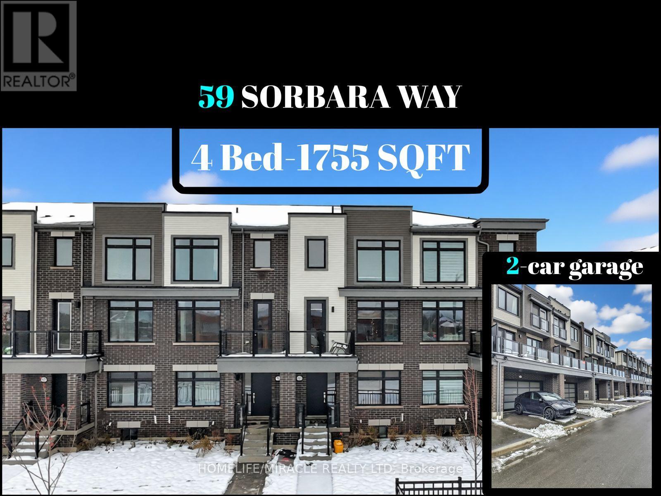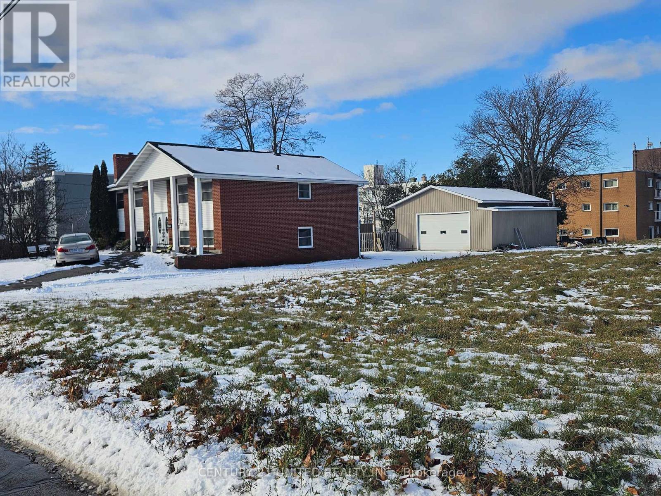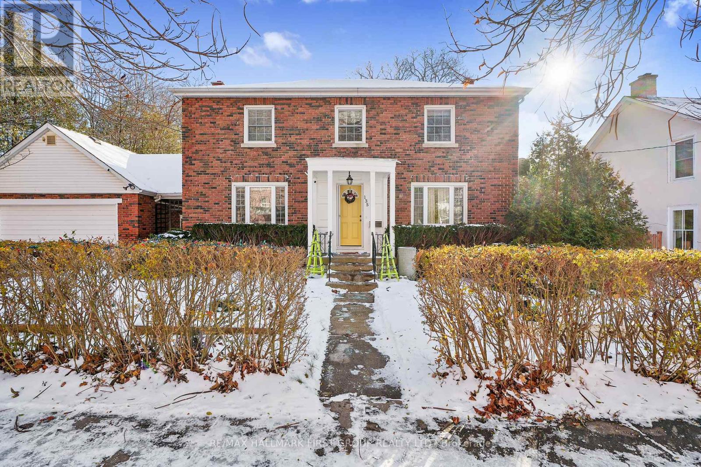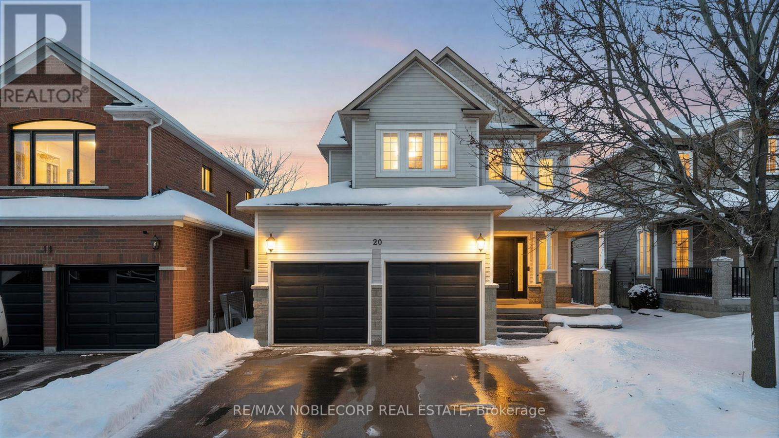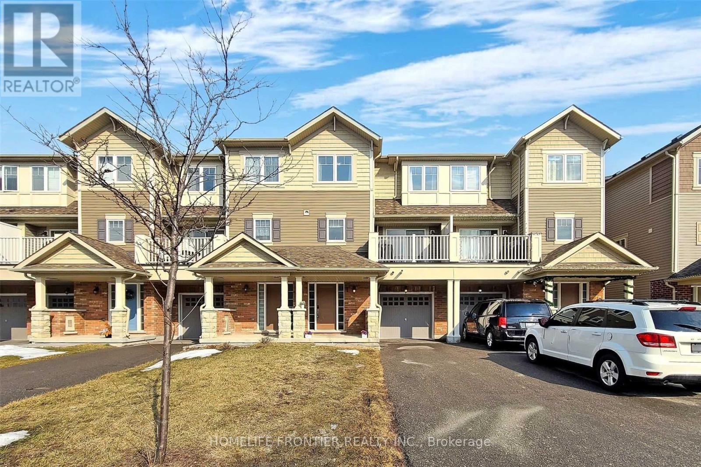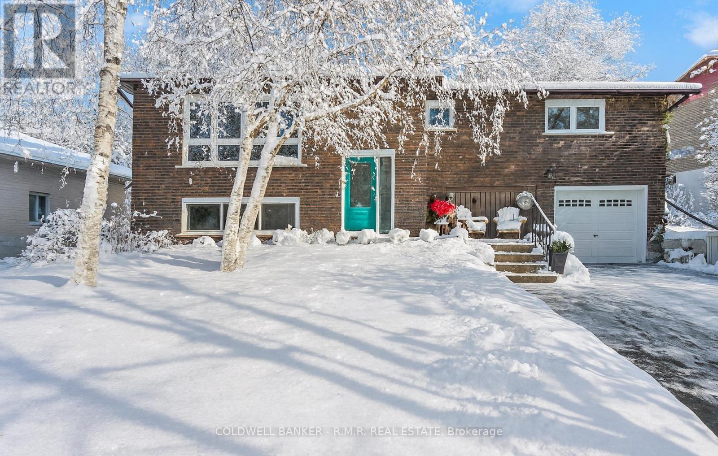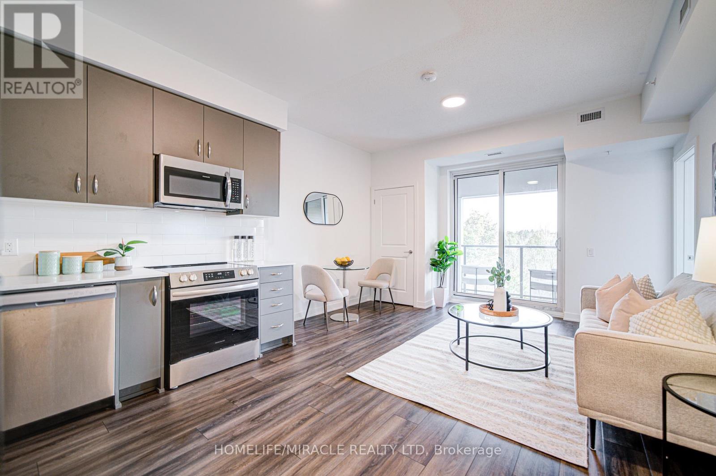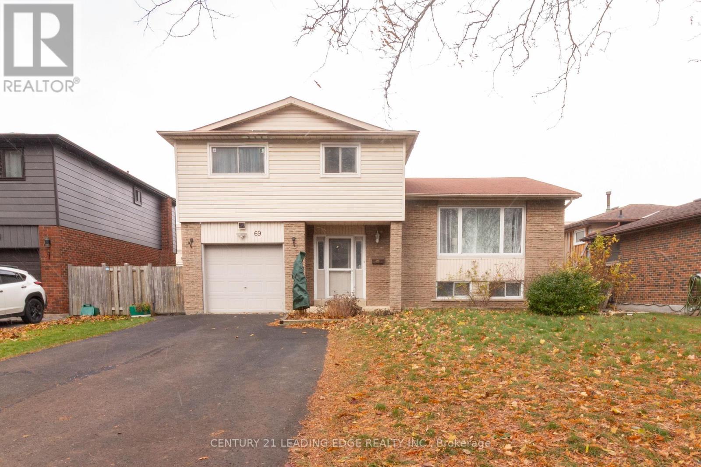513 Hornbeck Street
Cobourg, Ontario
Welcome to this beautifully maintained, sun-filled detached home on a premium lot located in a family-friendly neighbourhood! Featuring a functional open-concept layout, this home offers spacious principal rooms, large windows, and modern finishes throughout. The upgraded kitchen boasts granite countertops, ample cabinetry, stainless steel appliances, and a centre island perfect for everyday living and entertaining.The inviting living and dining areas are bright and airy, while the well-sized bedrooms provide comfort and privacy. The primary bedroom features generous closet space and easy access to a full bathroom. Additional highlights include updated bathrooms, convenient main-floor laundry, and plenty of storage. Step outside to enjoy a private backyard situated on a premium lot backing onto green space, offering added privacy and peaceful views-ideal for relaxing or hosting gatherings. The home also offers a private driveway and double garage. Close to schools, parks, shopping, transit, and major commuter routes, this move-in-ready property is perfect for families, professionals, or investors alike. A must-see home offering space, comfort, and exceptional value. (id:61476)
Ph3 - 2550 Simcoe Street N
Oshawa, Ontario
Looking for a place that is all yours? The mortgage pmt would be about $1600. per month Tired og living under someone elses roof? This studio apartment with westerly views could be your next move. This vacant suite has been AI staged so it will be easier to picture yourself here. right on the bus line!!! This Modern Penthouse Studio! Perfect for first time buyers or savvy investors. This stylish penthouse studio features an ultra-modern kitchen with quartz countertops, tile backsplash, and built-in stainless steel appliances. Enjoy unobstructed western views through floor-to-ceiling window. Take advantage of low maintenance fees and an array of amenities, including a gym, games room, outdoor dog park and more. Prime location - just minutes to Durham College, Ontario tech University, Hwy 407 and within walking distance to transit, Costco, Riocan Mall and restaurants. Furniture is AI generated. (id:61476)
201 - 193 Lake Driveway Drive W
Ajax, Ontario
Talk about value! This large, 1-bedroom condo has everything you need - updated kitchen, a proper dining room, comfortable living room, spacious balcony and a primary bedroom featuring a 4-piece Ensuite bath! Fantastic outdoor amenities include a tennis court, playground, picnic areas, gazebos and BBQs. Indoor amenities include a fitness center in each building and a central pool, sauna and hot tub! Excellent local services include The Ajax Community Centre, Lakeridge Health, and plenty of shops and restaurants. For the outdoor enthusiast, you'll be close to trails, the Ajax Waterfront Park, Rotary Park and the Duffins Creek Canoe & Kayak launch! You commuters will have quick access to the 401/418 and Ajax GO station. This location offers the perfect mix of comfort and convenience - don't miss it! (id:61476)
59 Sorbara Way
Whitby, Ontario
STUNNING 4-BEDROOM, 1,755 SQFT TOWNHOME WITH VERSATILE MAIN FLOOR LIVING SPACEWelcome to this beautifully appointed 4-bedroom townhouse spanning 1,755 square feet and offering the perfect blend of style, functionality, and flexible living space. The main floor features a versatile living room-perfect for a home office, den, or ideal space for a small business-along with a convenient powder room and direct access to the double car garage.Ascend to the second level where an open-concept layout seamlessly connects the living room, dining area, and gourmet kitchen-ideal for both everyday living and entertaining. The modern kitchen showcases sleek stainless steel appliances, elegant quartz countertops, and a convenient center island. Step outside from this level to enjoy your private patio, perfect for al fresco dining and relaxation, plus a second balcony for additional outdoor enjoyment.Upstairs on the third level, retreat to the luxurious master bedroom complete with a spa-like ensuite bath and generous walk-in closet. Three additional well-appointed bedrooms offer ample space for family, guests, or hobbies.Ideally located with easy access to Highway 7, 407, and 412, this prime location puts you minutes from Oshawa Centre, Brooklin High School, newly-built Longos, FreshCo, LCBO, popular fast-food chains, Brooklin Community Centre, and Winchester Golf Club. With schools, shopping centres, banks, and restaurants all nearby, this home is the perfect blend of style, practicality, and convenience. Don't miss this exceptional opportunity! (id:61476)
232 Queen Street
Cobourg, Ontario
A 3 family home-1 bedroom apartment rents for $2095 a month with 1 full bath, stove and fridge. 2 bedroom apartment rents for $2300 a month with 1 full bath and stove and fridge. 3 bedroom apartment rents for $2990 a month with 2 full baths with stove, fridge and dishwasher. Utilities are all included and all 3 apartments have their own washer and dryer. Above ground pool that is 18x34 with patio with wrap around deck and solar blanket. Large heated garage/shop 26x40 out back. Excellent location and is walking distance to park, Lake Ontario and downtown. Parking in front is 3 cars and room out back for 4 more cars.. Along with 4 cars inside garage. (id:61476)
135 Queen Street
Cobourg, Ontario
Just steps from Cobourg Beach and Victoria Park, this spacious family-friendly home perfectly combines modern design, classic charm, and an unbeatable location. The bright, carpet-free main level showcases a stunning open-concept layout with large windows at both ends, flooding the space with natural light. The inviting living room features an elegant fireplace with an ornate mantel. The updated kitchen offers a large island with sleek countertops, an undermounted sink, breakfast bar, stainless steel appliances, tile backsplash, ample cabinetry, and a coffee bar. The dining area shines with built-in cabinetry, detailed trim work on the stairs, and plenty of room for entertaining. A sunlit solarium extends your living space, blurring the lines between indoors and out, and creating a tranquil retreat to unwind. Upstairs, the serene primary suite offers a private ensuite, while three additional bedrooms and a full bath provide comfort for the whole family. The finished lower level adds even more versatility with a large rec room featuring crown moulding and recessed lighting, a bathroom, and a laundry room. Step outside to a fully fenced backyard designed for outdoor enjoyment. Surrounded by mature trees and lush gardens, it's a private haven perfect for summer barbecues, playtime, or quiet evenings under the stars. There's space to garden, entertain, or simply relax in your own green oasis. Enjoy the best of Cobourg living, steps from the beach, schools, parks, markets, and the incredible restaurants and shops of downtown. Don't miss this rare opportunity to own a home that blends old-world charm with modern comfort in one of Cobourg's most sought-after locations. (id:61476)
20 Corianne Avenue
Whitby, Ontario
Spacious 4 Bedroom, 3 Bathroom, Detached Home In The Heart Of Sought-After Brooklin. Laminate Throughout, Pot Lights, High Ceilings, Large Family Room With A Fireplace, Custom Built-Ins, Kitchen Open To The Family Room And A Dedicated Dining Room. The Modern Kitchen Boasts A Custom Backsplash, Stainless Steel Appliances, Pot Lights, Pantry Space, Under-Mount Lighting And A Walk Out To The Backyard! Ideal For Summer BBQ's, Walk-Out To The Cozy Interlocked Patio Where Tranquillity Meets Comfort. Enjoy A Fully Fenced Yard And The Convenience Of A Shed To Store All The Equipment. Hot Water Tank Is Owned (2024), Located On Quiet Street, Steps To Public & Separate Schools, Numerous Parks & Playgrounds, Water Park, Soccer, Baseball Fields, Just Minutes To Highway 407. Roof (2016), Driveway (2019), Hardscaping (2020), Air Conditioner (2021), Hot Water Tank (2024), Main Floor Renovation (2021), Front Door And Garage Doors (2019), Windows (2021-2025), Washer & Dryer (2018), Fridge And Stove (2019), And Dishwasher (2025). (id:61476)
46 Artania Street
Oshawa, Ontario
100% Freehold Townhome With No Maintenance Fees, perfectly located next to the new Costco, Ontario Tech University, and Hwy 407 for easy commuting. This bright, fully south-facing home offers excellent natural sunlight (and the snow melts quickly!), plus a thoughtfully designed open-concept layout that's ideal for first-time buyers and downsizers. Enjoy a covered front porch, two spacious street parking spots with no sidewalk, convenient upper-level laundry, and a charming breakfast balcony. New interlocking and fresh paint throughout, and the home is well-maintained with brand new LG refrigerator, washer, dryer, and dishwasher included. Walking distance to a top-rated elementary school-this one is a must-see. Book your showing today! (id:61476)
77 Main Street N
Uxbridge, Ontario
Welcome to 77 Main St N, Uxbridge, a beautifully renovated raised solid brick bungalow set on a generous 66 ft x 165 ft lot in a prime location. Professionally updated between 2017 and 2019, this move-in ready home blends modern elegance with everyday comfort. The open-concept living and dining area features pot lights, a large window, and a walkout to the deck, perfect for entertaining. At the heart of the home, the gourmet kitchen impresses with maple cabinetry, quartz countertops, a sleek glass tile backsplash, and stainless steel appliances. The main level offers three bedrooms, including a primary with direct access to the backyard, along with a spa-like bathroom complete with a glass-enclosed shower and separate soaking tub.The finished lower level expands the living space and is ideal for a nanny or in-law suite, offering an above-grade window, fireplace, second kitchen, bonus room with walk-in closet, full bathroom, and laundry room with garage access. Extensive upgrades include newer windows, luxury vinyl plank flooring, interior doors, trim, lighting, fireplace, entrance system, garage door, HVAC and water softener. Step outside to enjoy a private backyard oasis featuring a deck, hot tub and gazebo, a perfect setting for gatherings or quiet evenings. With a paved driveway, inviting front porch, and armor stone landscaping, this home delivers fantastic curb appeal. Conveniently located within walking distance to downtown Uxbridges shops, restaurants, recreation, and scenic trails, and offering easy access to the 407 (20 minutes) and 401 (30 minutes), this property is an ideal blend of style, comfort, and location. SORRY, OPEN HOUSE ON NOVEMBER 22 HAS BEEN CANCELLED. (id:61476)
329 - 385 Arctic Red Drive
Oshawa, Ontario
Modern Living At Its Best! Stunning 1-Bedroom Condo In The Heart Of Oshawa's Most Desirable Windfields Community At UC Towers; This Bright, Open-Concept Suite Features Modern Finishes, A Spacious Bedroom, Upgraded Fixtures, Brand-New Stainless-Steel Appliances, And Two Balconies (54 Sq. Ft. + 20 Sq. Ft.) Overlooking Peaceful Greenery From The The Renowned 18-Hole Kedron Dells Golf Club Set On 155 Acres-- Combining The Best Of Both Worlds-Nature, Recreation, And Convenient Urban Living; The Perfect Blend Of Comfort, Style, And Convenience; Enjoy A Beautifully Upgraded Kitchen With Quartz Countertops, A Contemporary Stacked-Tile Backsplash, Extended Upper Cabinets, Smooth Ceilings, And A Brand-New Washer-Dryer Combo; Quality Vinyl Flooring Runs Throughout-No Carpet Anywhere. Approx. 9-Ft Ceilings Enhance The Open, Airy Feel; The Living Room Opens To A Private Balcony, While The Bedroom Includes A Juliet Balcony For Added Natural Light; The Unit Includes 1 Underground Parking Space And An Exclusive Locker; This One-Year-Old Boutique Building Offers Exceptional, Top-Tier Amenities: A Modern Fitness Studio, Rare To Find 'Pet Spa', Elegant Party/Lounge Room With Fireplace, Outdoor BBQ Terrace, Children's Play Area, EV Charging, Visitor Parking, Concierge-Style Lobby, And A Smart Parcel Delivery Room; Located In One Of The GTA's Most Up-And-Coming Master-Planned Communities- Minutes To Costco, Plazas, Restaurants, Ontario Tech University, Durham College, Parks, Transit, And Hwy 407, Plus Nearby Kedron Park And The Renowned Kedron Dells Golf Club; A Fantastic Opportunity For First-Time Buyers, Downsizers, Investors, Or Anyone Seeking Low-Maintenance, Single-Level Living In A Thriving Community! (id:61476)
69 Calais Street
Whitby, Ontario
Location Location Location! This beautiful spacious four-bedroom home is located in a family friendly neighbourhood. Minutes away from Whitby Downtown. Close to all amenities, shopping, school, Hwy 401, 412, GO Transit. Inviting Foyer with Direct Access from Garage. Open concept kitchen with breakfast area overlooking the Family room. Walkout from kitchen to two tiered deck and private backyard oasis with no neighbours behind. Enjoy the inground pool & hot tub, covered gazebo, gas BBQ and Shed! Perfect for entertaining guests. Large family room w/ Fireplace and w/o patio door to backyard. Finished basement with large Rec Room. Parking for 4 cars and no sidewalk to shovel! (id:61476)
408 - 66 Falby Court
Ajax, Ontario
The spacious 3-Bedroom Condo offers a generous layout awaiting your personal touch. Features include an open concept living and dinning area, a private balcony and a primary bedroom with a walk-in closet and ensuite bathroom. The unit with in-suite laundry and storage for added convenience. Situated minutes from shopping centers, schools, GO and local transit, places of worship, hospitals, and recreational facilities, this condo is ideal for those looking to invest in a property they can well-maintained building with numerous amenities. Note: The Unit requires some tender loving care and is priced accordingly. (id:61476)


