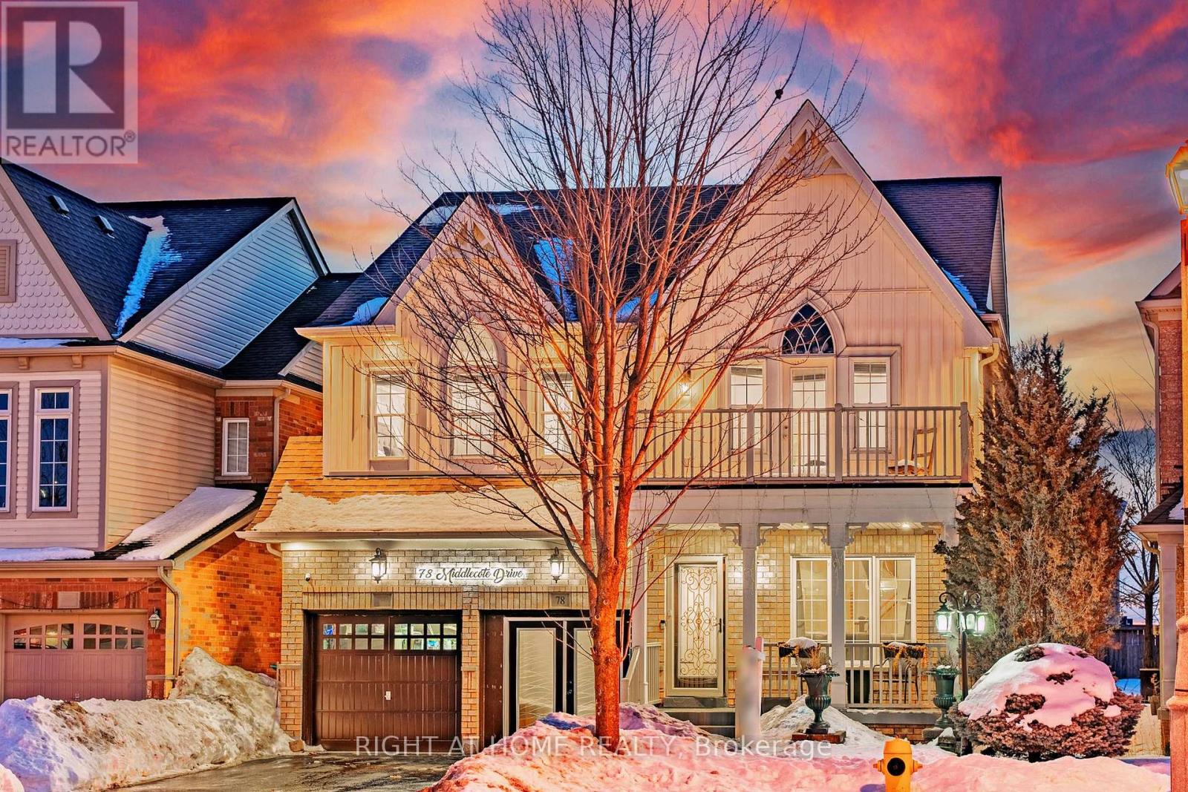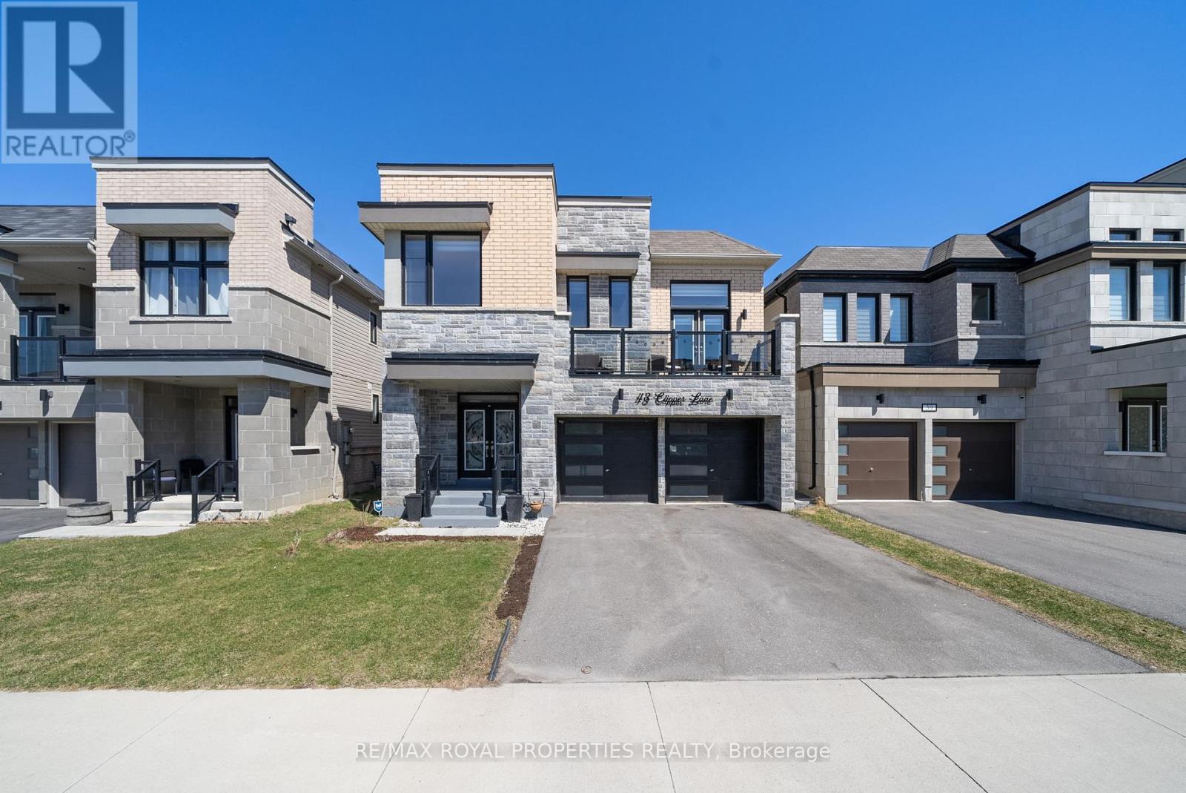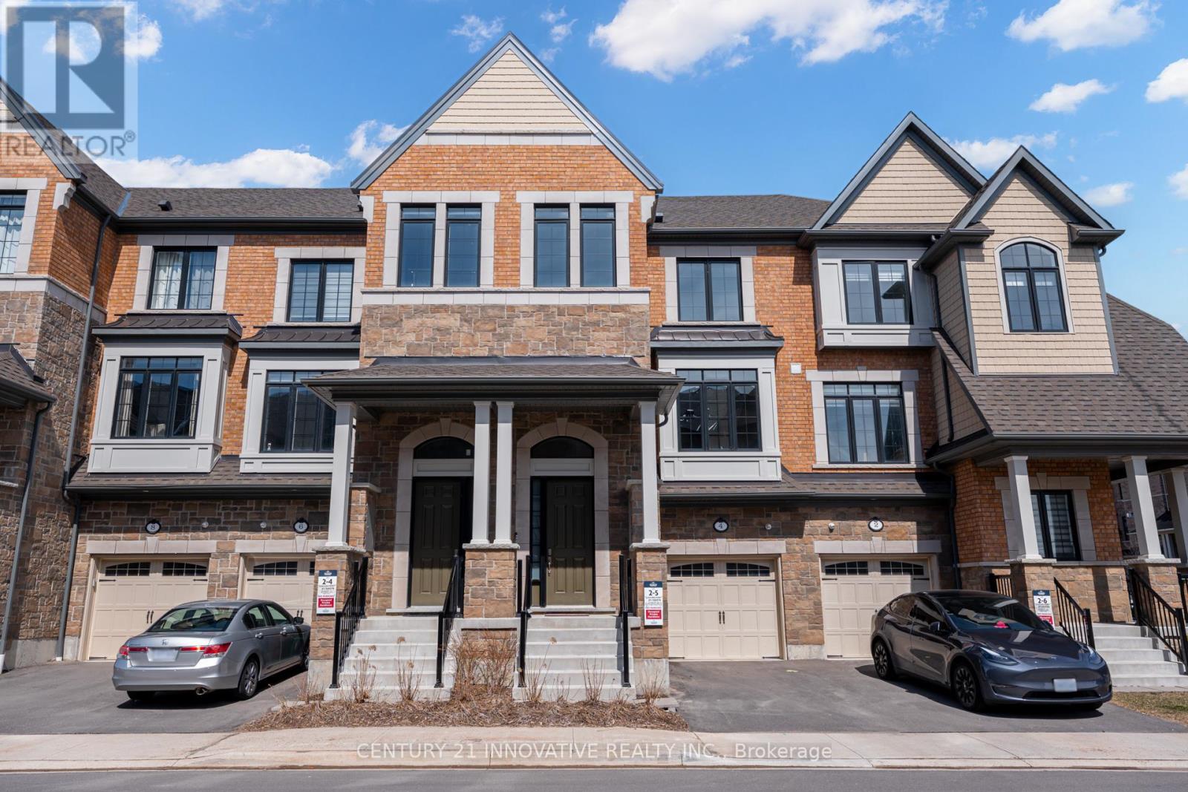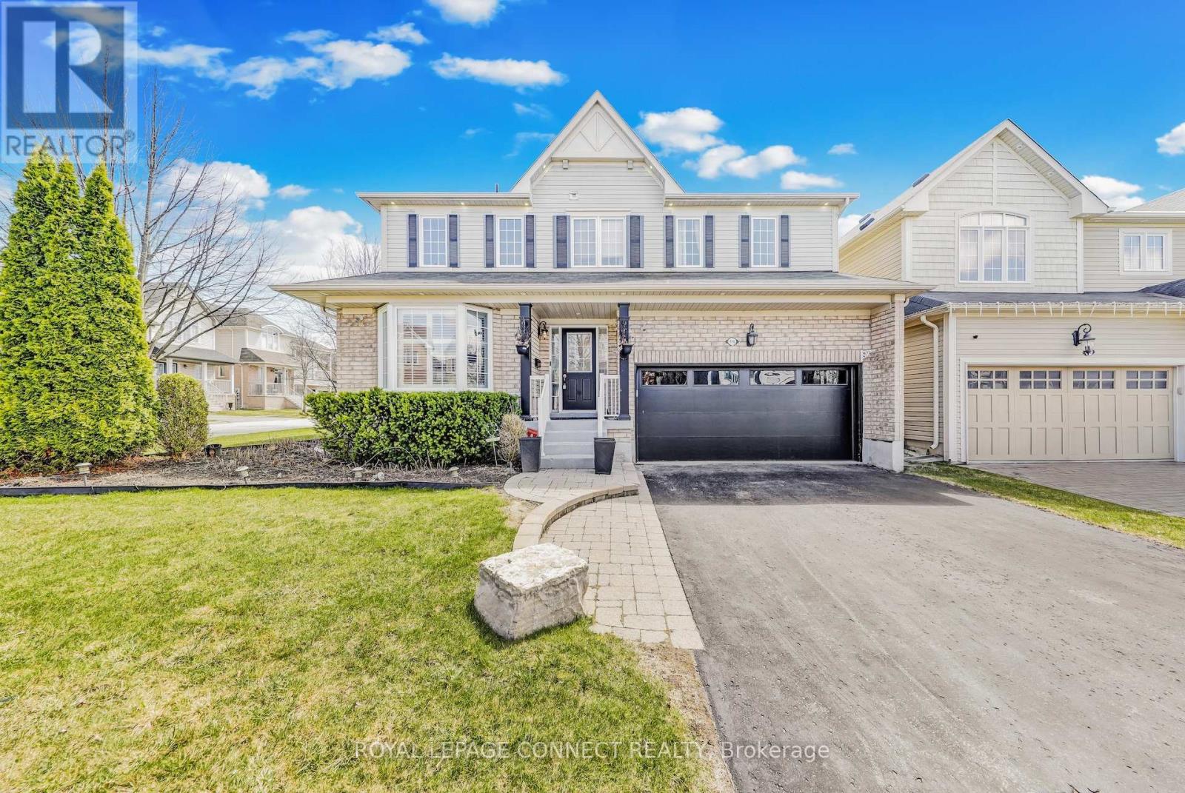49 Calais Street
Whitby, Ontario
MULTI GENERATIONAL HOME! Welcome to this stylish and highly desirable bungalow nestled on a tranquil, tree-lined street in the heart of Whitby. This impeccably renovated 3+2 bedroom, 2 bathroom home offers an exceptional living experience, ideal for a multi-generational family with a fully equipped in-law suite in the bright, welcoming basement. Step into the main level, where the open-concept layout seamlessly combines bright and spacious living and dining areas. The heart of this home the stunning kitchen boasts custom cabinetry, a large island, and sleek black stainless steel appliances, all beautifully complemented by sophisticated quartz countertops and a modern tile backsplash. This culinary space is not only functional but also a true centerpiece for entertaining and family gatherings. Descend into the thoughtfully designed lower level, where you'll find a second open-concept living area featuring a warm gas fireplace. This inviting space includes 2 additional bedrooms plus an office, making it perfect for extended family or guests. The downstairs kitchen mirrors the elegance of the upper level, with custom cabinetry, a center island, and contemporary finishes. Convenience is paramount with separate laundry facilities on both levels and a private side door entrance, offering both function and flexibility. All upstairs appliances are brand new, ensuring peace of mind and stress-free living. This move-in-ready sanctuary blends comfort, style, and practicality, creating a home that is both timeless and desirable. Don't miss the opportunity to own a property that truly meets the needs of todays modern family while being situated on a picturesque street that offers a serene and welcoming environment. Better than new! Renovations done in 2025, including upgraded electrical (aluminum wiring removed), new 125amp panel, all basement windows, front door, garage door, custom cabinetry throughout, all quartz counters, all vinyl flooring. (id:61476)
1752 Shadybrook Drive
Pickering, Ontario
Spacious and thoughtfully maintained 4-bedroom detached link home in sought-after Amberlea! This inviting home features a bright living room with hardwood floors, bay window, and walkout to a deep backyard with a beautiful garden and a newer deck (2023) perfect for summer entertaining and outdoor enjoyment. The kitchen is equipped with granite countertops and stainless steel appliances, offering both style and functionality. The finished basement offers great versatility as a home office, rec room, or creative space for kids. Recent updates include a new washer, dryer, and A/C unit (2024). The primary bedroom boasts a walk-in closet, 3-piece ensuite, and a private balcony above the garage. All additional bedrooms include double closets and share a full 4-piece bathroom. With generous living space, tasteful upgrades, and a family-friendly layout, this home delivers comfort, flexibility, and value in one of Pickering's most desirable communities. ** This is a linked property.** (id:61476)
78 Middlecote Drive
Ajax, Ontario
Stunning Model Home by Great Gulf Approximately 3400, Move-In Ready! Welcome to this beautifully designed Great Gulf model home, offering the perfect blend of luxury, functionality, and modern living. This spacious 4-bedroom home boasts ample storage, walk-in closets, and a master suite featuring his and hers walk-in closets. Interior Highlights: Spacious Bedrooms: Each bedroom comes with plenty of storage and walk-in closets. Natural Light & Elegance: Large windows, hardwood flooring, and pot lights throughout. Gourmet Kitchen: Featuring a gas stove and high-end LG fridge. Cozy Living Space: Gas fireplace for a warm and inviting atmosphere. Finished Basement: Includes a recreation room, one bedroom, a washroom, and a storage room. Home Office: Half of the garage is professionally converted into a heated office space with a French door entrance. Laundry Room: Equipped with a high-end LG washer and gas dryer. Freshly Painted: Professionally done for a modern and refreshed look. Exterior & Upgrades: Landscaped Backyard: Featuring a gazebo and storage shed for outdoor enjoyment. Front & Side Landscaping: Builder-designed front porch seating area with beautiful landscaping. New Roof & AC: Shingles replaced in 2023, along with a brand-new AC unit. This move-in ready home is perfect for families looking for a spacious, stylish, and well-maintained living space. Do not miss the chance to own this exceptional property! (id:61476)
20 Hughes Crescent
Ajax, Ontario
Welcome To 20 Hughes.... A Beautiful Freehold Townhome Nestled In Central Ajax. The Main Level Boasts An Updated Kitchen With Quartz Countertops & Breakfast Area. Retreat To The Cozy Living Room, Which Features Hardwood Floors, A Built-In Electric Fireplace & Cabinets, Accent Wall, Crown Moulding & Walks Out To A Private Deck. The Primary Bedroom Features 2 Large Closets & A Beautifully Renovated 4PC Semi-Ensuite. The House Is Completed With a Finished Basement Including A 3PC Washroom. Centrally Located Close To Schools, Shopping, Parks & Community Center. Quick Access To 401 & Hwy 2. (id:61476)
1268 Salmers Drive
Oshawa, Ontario
Welcome to 1268 Salmers Drive A Stunning Home in Prestigious North Oshawa! This 2600+ sq. ft. all-brick detached home, built by the award-winning Great Gulf Homes, is move-in ready and designed for both luxury and entertainment. Whether you're enjoying the custom basement bar in winter or hosting summer gatherings on the spacious two-tier deck with an above-ground pool, this home offers endless enjoyment. The freshly painted main floor features an open-concept kitchen with granite countertops, a breakfast bar, stainless steel appliances, and ceramic flooring. It also includes a home office, formal dining area, and a bright living room. Upstairs, four large bedrooms await, including a primary suite with new vinyl plank flooring. The fully finished basement is a highlight, boasting a custom wet bar with a Kegerator, dishwasher, and bar fridge, plus a cozy entertainment space. The private backyard oasis completes this entertainer's dream. Book your showing today! (id:61476)
43 Clipper Lane
Clarington, Ontario
Experience the epitome of waterfront living in Bowmanville's exclusive Lakebreeze Community, nestled on the picturesque north shore of Lake Ontario. This stunning 5-bedroom, 4-bathroom home spans 2607 sq ft, offering a perfect blend of comfort and elegance. The heart of the home is the show-stopping chef's kitchen, featuring quartz countertops and backsplash, along with a large island ideal for casual meals or entertaining. The bright, open-concept layout is perfect for everyday living and hosting gatherings. The home's hardwood floors and large windows bring in natural light and add a touch of sophistication. Pot lights throughout the house provide a modern and sleek ambiance. The family room is a warm and inviting space, featuring a gas fireplace perfect for chilly evenings. The main floor laundry adds convenience to daily life, while the double car garage access provides ample storage and parking space. This master-planned community in the GTA offers the ultimate waterfront lifestyle, making it an ideal haven for larger families or those seeking a luxurious retreat. This property is situated in a prime location, offering: walking and biking trails for outdoor enthusiasts, marina, boat launch, close proximity to Bowmanville Mall, Smart Centre, and future Bowmanville GO Station (5 minutes) for convenient shopping and commuting. Quick commute to Hwy 401 (3 minutes) *** Check Out the video Tour*** (id:61476)
496 Tennyson Court
Oshawa, Ontario
Welcome Home!! This Well Maintained Bungalow Is Located On A Family Friendly Court In The Highly Sought After Donevan Neighbourhood. This Home Offers Four Bedrooms & Two 4pc Washrooms, The Updated Main Floor Features A Beautiful, Eat-In Kitchen With Granite Countertops, Large Peninsula And Tons Of Storage Space. The Spacious And Cozy Living Room Is Complete With A Brand New Bay Window! The 3 Well Appointed Bedrooms Share The Recently Renovated Main Floor Washroom, Which Rounds Out The Main Floor. Head Down To The Fully Finished Lower Level With 9ft Ceilings, Separate Entrance, 4th Bedroom And 2nd Washroom Offering Endless Possibilities!! Start Your Summer In Your Own Private Fully Fenced Backyard While Relaxing In Your Hot Tub! This Home Is Conveniently Located Close To Schools, Shopping And Hwy 401 For Commuting, All Windows And Doors On The Main Floor Were Replaced March 2025, New Roof Summer 2024, All You Need To Do Is Move In And Enjoy!! (id:61476)
1373 Salem Road N
Ajax, Ontario
This Stunning Executive end-unit townhouse with 3 bedrooms and 3 washrooms offers the perfect blend of space, privacy, and modern living. As an end unit, it provides added natural light, extra windows, and a larger lot size compared to interior units. Fully renovated townhouse, brand new laminate flooring top to bottom, new staircase with modern iron rods, Pot lights, Freshly painted, New Stove, New Garage door opener, The ground floor includes a welcoming foyer, a living room which can be used as an office, den, study room, guest room, Library, and convenient access to the garage. On the second level, you will find an open-concept living and dining area with a 9 ft ceiling with laminate flooring and large picture windows, a modern Kitchen with stainless steel appliances with lots of cabinets, Granite countertops with an under-mount sink and backsplash, walkout to a huge size terrace perfect for entertaining with family and friends, The third level is dedicated to the private quarters, featuring 3 good size bedrooms with brand new light fixtures including a primary suite with a 3 pcs ensuite with standing glass shower and double door closet and huge size windows for so much daylight, 2nd bedroom has a skylight for daylight with laminate floor and closet, 3rd bedroom has a laminate floor with 2 closets with picture windows, We did spend thousands of $$$$ for renovations just for your convenience, Close to shopping center, schools, amazon fulfillment center, place of worship, Greenwood conservation area, Deer Creek golf course, HWY 401 & 412, **EXTRAS** Offers Welcome anytime. Deposit a Bank Draft or Certified Cheque With the Offer. (id:61476)
773 Somerville Street
Oshawa, Ontario
Welcome to this stunning, fully renovated home an absolute must-see for buyers seeking modern elegance and convenience. This 3+1 bedroom bungalow is situated on a generous 80 by 111 feet lot with ample outdoor space, this home features a newly constructed basement unit with aseparate entrance, offering incredible rental potential or additional living space. The main foor boasts beautifully refnished hardwood foors,sleek pot lights, and fresh paint throughout, creating a bright and inviting atmosphere. The updated kitchen is a chefs dream, with modern finishes and top-of-the-line appliances, perfect for entertaining. Step outside to enjoy the expansive front and back decks, ideal for summer relaxation and gatherings. Located in a quiet, sought-after neighborhood, you're just minutes away from top-rated schools, parks, shopping, andpublic transit offering unbeatable convenience for busy families. With countless upgrades, including a new tankless water heater, updated light fixtures, and a fresh, modern look, this home is truly move-in ready and priced to sell fast. Don't miss the opportunity to make this exceptional property yours! (id:61476)
4 Icemaker Way
Whitby, Ontario
Builders Model Home The Hampton Layout | Upgraded & Move-In Ready! Welcome to this exceptional 2 & 1/2 years -old builders model home by Heathwood, offering over 2400 sq ft of stylish and functional living space above ground in one of Whitby's most desirable communities. This thoughtfully upgraded townhome features 3 spacious bedrooms, 4 washrooms plus a 4th bedroom or office option on the main floor with its own washroom.Grand entrance with soaring 20 ft Ceiling. Step into the bright open-concept layout with soaring 9-ft ceilings, a chefs kitchen with quartz countertops, a large center island, and a convenient built-in floor vacuum sweep. The expansive living area includes a cozy fireplace and walk-out to one of two private balconies. The primary suite boasts a his & hers walk-in closet and a spa-like ensuite. Every bedroom offers a generously sized double closet. Walk out directly to a beautiful fenced backyardperfect for entertaining or relaxing. Additional highlights include smart, energy-efficient eco bee dual zone thermostat, security cameras, and 2-car parkings. Ideally located close to Hwy 401/412, and walking distance to grocery stores, restaurants, schools, parks, and trails.High ranking School District-Robert Munsch Public School. & Sinclair Secondary school. Stylish, smart, and spaciousthis home has it all! (id:61476)
1579 Heathside Crescent
Pickering, Ontario
Fall in Love with this Tastefully Renovated 4+3 Bedrooms, 2.5 Storey Detached House with a LEGAL BASEMENT. Over 4500 Sqft of Livng Space!! Over $300K Spent In Upgrades Exuding Timeless Charm & Seamless Integration Of Modern Finishes. The Interior Boasts An Open Floor Concept Creating An Airy & Inviting First Impression. Matte Hardwood Floors & Pot Lights Thru-Out Lead To A Bright Living & Family Area Adorned W/ Large Windows Allowing Natural Light. The Updated Kitchen Features An Eye-Catching Island And Under-Cabinet Pot Lights Adding A Subtle Sparkle & Visual Appeal, Enhancing Both Functionality And AmbianceMaking It A True Chefs Dream. The 2nd Level Boasts 4 Generously Sized Bedrooms, Along With A Dedicated Office SpacePerfectly Suited For Todays Work-From-Home Lifestyle. As You Ascend the Charming Staircase On the 2nd Level, You'll Be Greeted By A Breathtaking, Open-Layout Loft Equipped With a 3-Pc Ensuite Providing A Perfect Canvas For A Lounge Area, A Creative Studio Or Even An Additional Bedroom. Endless Possibilities!! A Well-Maintained B/Yard Completes The Package, Perfect For Entertaining Or Relaxing. An Ideal Choice for Prospective Buyers with A Harmonious Blend Of Comfort & Elegance W/ Rental Income Potential Or In-Law Suite from the Legal/Finished Basement. It Comes with 3 Bedrooms and 2 Full Washrooms, A Separate Entrance and Its Own Laundry Unit. Prime Location Conveniently Located Minutes from Hwy 401, Pickering Town Centre, William Dunbar PS, Numerous Grocery Stores & Many More. An Absolute MUST-SEE, Come Treat Yourself to This Beauty! (id:61476)
936 Langford Street
Oshawa, Ontario
Stunning detached corner lot in a family oriented area offers 4 large bedrooms. Featuring gleaming hardwood floors, California shutters and soaring 9 foot ceilings. Enjoy convenience with a large entry foyer, a sun-filled breakfast area with a walk-out to the backyard. The elegant living/dining room boasts large windows while the cozy family room offers a gas fireplace. The kitchen features granite counters, a stone backsplash, stainless steel appliances and a breakfast area leading out to the backyard. The finished basement is perfect for entertaining with a spacious rec room, large windows, storage room and a full 4-piece bath. This exquisite home also features exterior pot lights along with an inground sprinkler system. Interior pot lights throughout the 9 foot ceilings on the main floor, a formal living & dining room, hardwood staircase and an abundance of natural light from numerous windows. 5-piece ensuite bathroom in the primary bedroom. Ample parking with a 4-car driveway (no sidewalk). Ideally located near schools, parks, shopping and all amenities. This is a home you won't want to miss. (id:61476)













