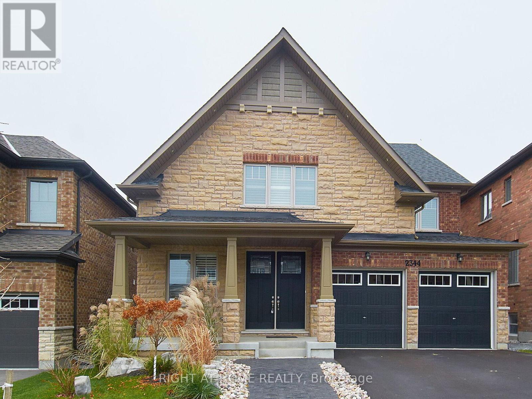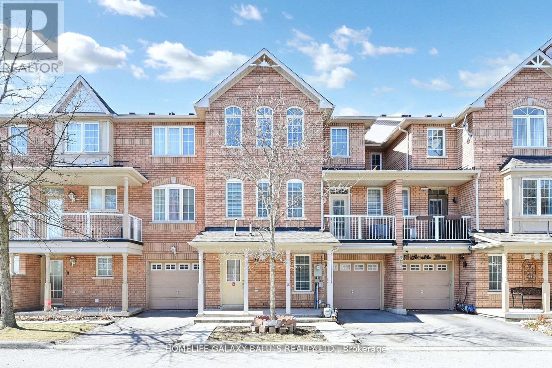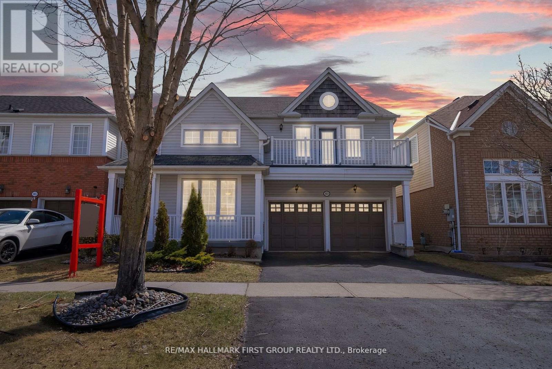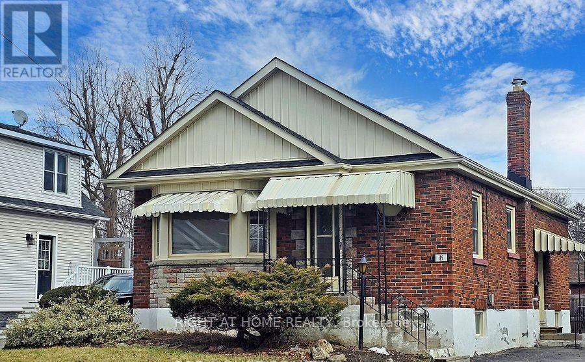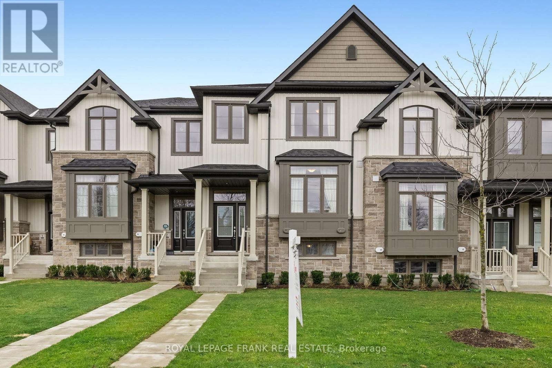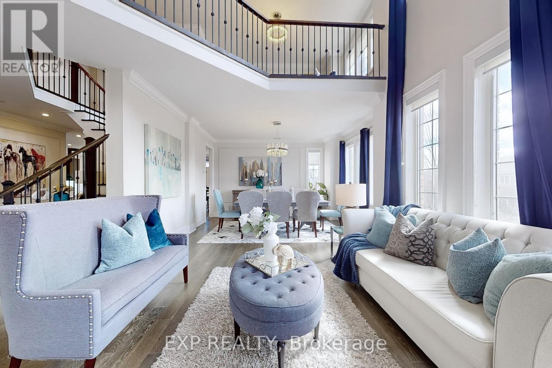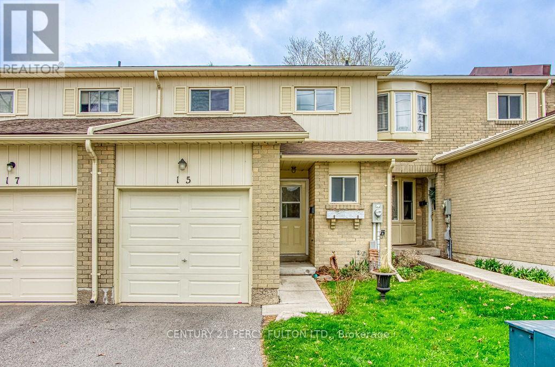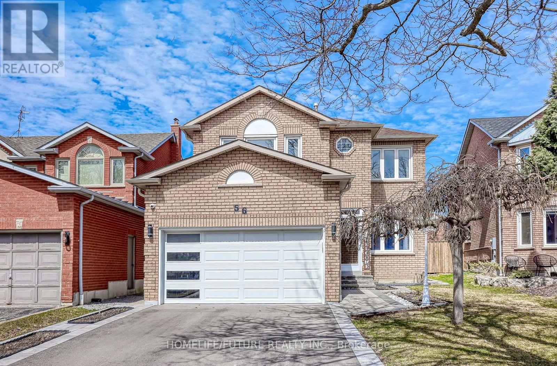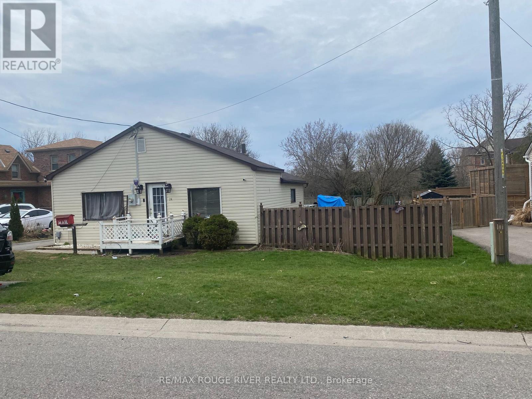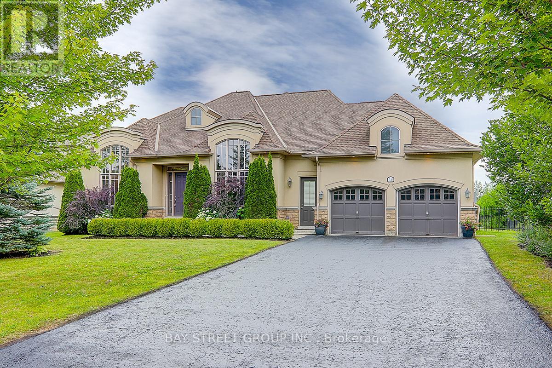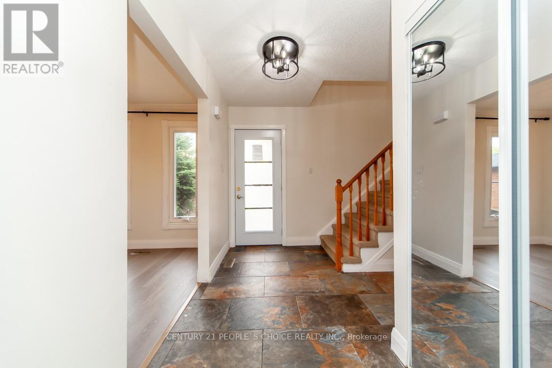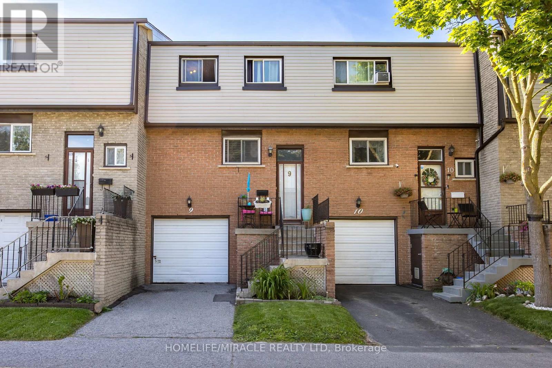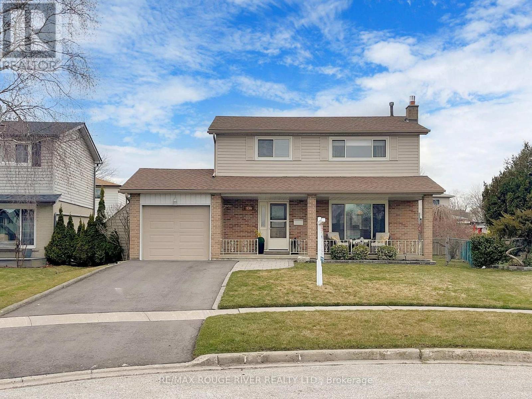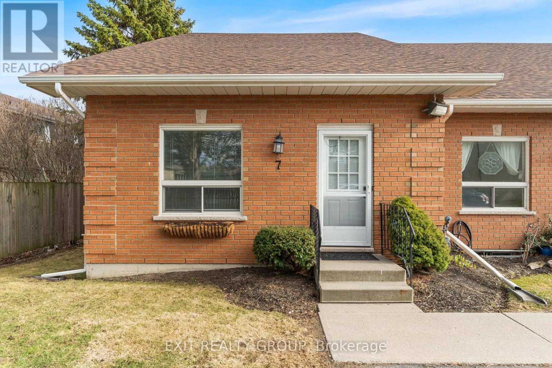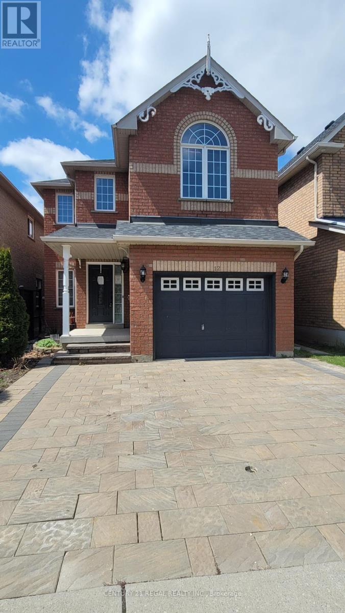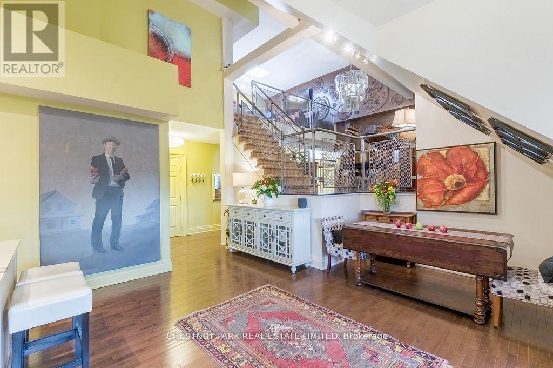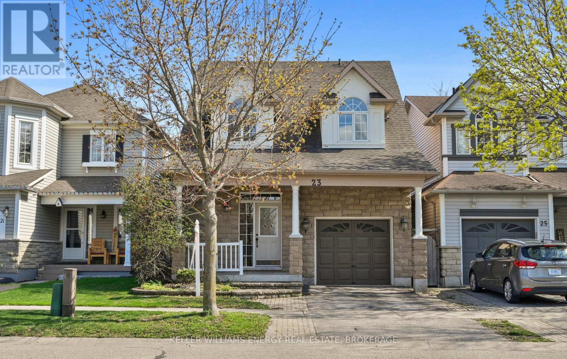63 Fulton Crescent N
Whitby, Ontario
Rare Offering End Unit Townhome in Desirable Williamsburg, Whitby From the moment you step through the elegant entry door (installed 7 years ago), you'll feel the warmth and pride of ownership in this beautifully maintained end-unit townhome. The bamboo flooring on the main level guides you toward the heart of the home a stunning renovated kitchen (2023) that perfectly blends functionality and modern design.Here, waterfall quartz countertops make a bold statement, while oversized double drawers provide ample storage for even the most discerning home chef. The built-in dishwasher, seamlessly integrated into the cabinetry, keeps the aesthetic sleek and sophisticated. Freshly updated vinyl flooring (2023) complements the space, adding durability and style.As you move through the kitchen, the home opens up to the professionally landscaped backyard, a private retreat designed for relaxation and entertaining. The interlocking stonework, completed less than five years ago, enhances both the front, back, and side yards, creating a seamless flow of outdoor beauty.Upstairs, the upgrades continue. A redone staircase leads to the hallway, now featuring engineered hardwood (2023) for a refined touch. The updated main bathroom showcases contemporary finishes, adding to the homes luxurious feel. Practical updates, including a high-efficiency Maytag washer and dryer (2020), furnace and air conditioning (2020), and an electronic air cleaner (EAC), ensure year-round comfort and superior indoor air quality.Located in the highly sought-after Williamsburg community, this home offers easy access to top-rated schools, parks, shopping, and transit. With every major upgrade already completed, this home is truly move-in ready all that's left is for you to make it your own.Don't miss this rare opportunity to own a meticulously maintained home in one of Whitby's most desirable neighborhoods. Come see it for yourself and experience everything this exceptional property has to offer. (id:61476)
2344 Dobbinton Street
Oshawa, Ontario
Welcome 2344 Dobbinton Street! Find yourself on a ravine lot with tranquility and privacy in this immaculately built, multi-upgraded home, with excellent curb appeal and unfinished walk-out basement. California shutters throughout the home. Spacious front porch to relax in Summer afternoons. Breakfast area boasts a walkout to a unique two-tiered deck and a fully fenced backyard with no neighbours behind. Large main floor laundry with garage access. Primary bedroom with 5-piece ensuite with His/Hers walk-in closets. Second bedroom with 3-piece ensuite and walk-in closet. Other upper bedroom includes Murphy bed for multi-use space. This home is your comfort after a long day. Great location, relaxing community, and close to all amenities! Upgrades Include: Eat-In Kitchen with Granite Countertops, Backsplash, & Centre Island, Stainless-Steel Appliances, Family Room Vaulted Ceiling, Family Room Gas Fireplace & Built-In Shelving, Office French Doors, and more! (id:61476)
68 Brookhouse Drive
Clarington, Ontario
Get ready to enjoy everything the quaint village of Newcastle has to offer in this beautiful centrally located 3 bedroom home. Conveniently walking distance to all amenities including library, rec center & pool, arena, downtown, shops, schools and parks this location is perfect for an active lifestyle. A bright open concept layout continues into additional outdoor living space with a 2 tier 288sqft deck (2023), landscaped fully fenced yard and hard top metal gazebo. Finished basement offers a den/office area as well as a spacious rec room. Value added with many recent improvements including - brand new carpet in 2024, new electrical panel, fencing & gate, mature trees & perennial gardens and all new stainless steel kitchen appliances in 2024! Very clean and well kept - completely move-in ready! ** This is a linked property.** (id:61476)
94 Barkerville Drive
Whitby, Ontario
Welcome to this beautifully upgraded Mattamy-built home, showcasing over $45,000 in builder upgrades and set on a PREMIUM RAVINE LOT with NO sidewalk offering extended parking, exceptional curb appeal, and a prime location. Less than four years old, this home seamlessly blends smart functionality with a designers touch, making it perfect for families, entertainers, or investors. Nestled in a quiet, sought-after neighbourhood, it backs onto a scenic ravine with no rear neighbours offering peaceful, year-round views and ultimate privacy. Inside, you'll find 9 ceilings, upgraded lighting, and an open-concept layout that flows effortlessly throughout the main level. At the heart of the home is a stunning chefs kitchen featuring upgraded Bosch appliances, built-in microwave and oven, a cooktop, quartz counters, and a Delta touchless fauceta dream space for hosting or daily living. The cozy living area boasts a gas fireplace, and the inside entry to the garage adds everyday convenience. Mechanical upgrades include a humidifier, serviced furnace and HRV system (2025), and a rented hot water tank for efficient, low-maintenance living. Upstairs, enjoy spacious bedrooms, a convenient upper-level laundry room, and elegant bathrooms. The above-grade basement features large windows and great ceiling height, making it feel like an extension of the main floor with walkout potential ideal for an in-law suite or income unit (subject to approvals). The 30.05' x 111.13' lot offers a generous backyard oasis, while the no-sidewalk frontage allows for more driveway parking. A new elementary school is opening in 2026, adding value to this growing family-friendly community. Location is unbeatable - just minutes from Highways 401, 412, 407, GO Train, and close to beaches, parks, skiing, and golf.A detailed inspection report is available, confirming this homes outstanding condition. Don't miss this rare opportunity to own a premium home in a vibrant, nature-filled neighbourhood! (id:61476)
32 Chapman Drive
Ajax, Ontario
One of the best and convenient location in Central Ajax. Top to bottom renovated in 2019. Beautiful 3 +1 bedroom 4 bathroom detached 2 storey home with separate entrance and living-dining-kitchen with 3 pc washroom for finished basement. Open concept main floor has a spacious Living, Dining and Kitchen with a lot of cabinet storage . Walkout to rear yard deck from Eat-In-Kitchen. Backyard boasts a beautiful huge deck with a Hot Tub under a masterful Gazebo, Gas line BBQ & two garden sheds. Close to great schools, Ajax Shopping Mall & a short commute to HWY 401 & Go Train. The basement is currently rented; the tenant will be moving. Hot Tub was last used in 2020 and would be sold in "AS IS WHERE IS CONDITION" . (id:61476)
18 Annable Lane
Ajax, Ontario
Bright And Spacious Townhouse Excellent Opportunity For First Time Home Buyers & Investors. Very Convenient Location, 9 Feet High ceiling with Open Concept Functionable Layout, Extra-Large Kitchen with Lot of Storage Space and Countertop Space, $$$ Recent Renovation & Upgraded Freshly Painted(2025)Updated kitchen Range hood, Furnace(2020) Owned Hot water tank(2022),Central Air Conditioner(2024)Quartz Countertop(2024)Pot Lights(2024) Bathroom Vanity(2024)Zebra Blinds(2025) Laminated Floors Through-Out, Close To Go Station, Public Transit, Hospital, Shopping, Highway 401 & 412. Minutes To Water Front Trail And Park & the new casino, W/O To Balcony Perfect For Bbq Lovers, Extra: Fridge, Stove, B/I Dishwasher, Washer & Dryer, CAC, All Elf's, All Window Coverings, Range Hood, GDO, Water Included in the maintenance Fee. (id:61476)
812 - 55 Clarington Boulevard
Clarington, Ontario
Fall in love with modern, affordable living right in the heart of downtown Bowmanville! MODO Condo is an incredibly vibrant development just 35 minutes east of Toronto offering a laid back atmosphere close to every modern convenience! Browse unique & eclectic shops, take advantage of an abundance of greenspace, restaurants, & the soon-to-be-built GO Train Station! With plenty of space to relax & recharge, the building amenities available are second to none! Host a celebration in one of the well equipped multipurpose rooms, entertain on the rooftop terrace with BBQ, get a workout at the fitness centre or yoga studio, or simply unwind in the spacious lounge. At MODO Condo, there always so much within reach! This 1Bed 2Bath unit features an open concept layout with luxury vinyl flooring, Quartz counter, 9' ceiling, Open Balcony & many more. (id:61476)
412 - 55 Clarington Boulevard
Clarington, Ontario
Fall in love with modern, affordable living right in the heart of downtown Bowmanville! MODO Condo is an incredibly vibrant development just 35 minutes east of Toronto offering a laid-back atmosphere close to every modern convenience! Browse unique & eclectic shops, take advantage of an abundance of greenspace, restaurants, & the soon-to-be-built GO Train Station!With plenty of space to relax & recharge, the building amenities available are second to none! Host a celebration in one of the well equipped multipurpose rooms, entertain on the rooftop terrace with BBQ, get a workout at the fitness centre or yoga studio, or simply unwind in the spacious lounge. At MODO Condo, there always so much within reach! This 1Bed + 2Bath unit features an open concept layout with luxury vinyl flooring, Quartz counter, 9' ceiling, Open Balcony & many more! (id:61476)
66 Stonesthrow Crescent
Uxbridge, Ontario
Elegant 3+2 Bedrm Immaculate Main Level Bungalow (2014), Located On A Sprawling 1+ Acre Estate-Style Property In Highly Coveted & Prestigious Family Friendly Neighbourhood In the Heart Of Goodwood W/Over 4000Sq/F Of Exquisitely Finished & Well-Appointed Luxury Inspired O/C Design Living Space. Greeted By An Exclusive Horseshoe Driveway As You Approach Wrought Iron Fencing On Your Covered Front Porch & Breathtaking Grand Entry Way. Gleaming HW Floors & A Comfortable Ambiance Welcome You Inside To Marvel & Admire High-End Finishes, Fine Chic Detailing & Craftsmanship T/O Including Soaring 9Ft Ceilings, Crown Moulding, Pillars & O/S Custom Doors T/O. A Gorgeous Sun-Filled Living Rm Invites You In W/Cozy New Gas FP Feature & Custom Stone Mantel($20K) O/L The Enormous Backyard Paradise & Opens To The Gourmet Chef Inspired Kitchen Showcasing An O/S Peninsula Island, Breakfast Bar, Lustrous Stone Counters, Electrolux Ss Pantry Fridge, Gas Range & Wine Fridge Plus A W/O To Your Private BY Oasis & Entertainers Delight Perfect For Proudly Hosting Guests W/Stone Interlock Lounging Area, A Beautiful Pergola & Stone Firepit! The King-Size Primary Bedrm Retreat Presents W/5Pc Zen-Like Ensuite Offering Soaker Tub, H&H Sinks, Stone Counters, Glass Shower & Lrg Windows W/California Shutters & An Expansive W/I Closet & Several Lrg Windows O/L Your Very Own Nature Lovers Paradise. Fully Fin Lower Level Offers You 2 Additional Bedrms, Lrg 3Pc Bath, An XL Rec Rm W/B/I Speakers, Games Rm, Cold Cellar & Is Roughed-In For Wet Bar W/30Amp Elec. Outlet & Would Make The Perfect In-Law Suite For All Your Accommodating Needs! Convenient B/I Direct Garage Access From Main Level Laundry/Mudroom Combo Into Your Immaculate Fully Finished Enormous 4 Car Tandem Garage Ideal For Car Enthusiasts & Is Truly The Ultimate Man Cave W/Ability To Accommodate A Hoist & Boasts Stunning Epoxy Flooring, N/Gas Heat Source & Pot Lights T/O. Thoughtfully Designed W/Upgrades & Updates T/O & Luxury Inspired Finishes. (id:61476)
545 Capilano Crescent
Oshawa, Ontario
*** OPEN HOUSE SAT/SUN May 10/11, 2-4pm *** Stunning raised bungalow located in the highly sought-after Denovan area. This beautifully updated home shows like a model - just move in and enjoy! Situated in a fantastic family-friendly neighborhood, it features a fully finished basement with a separate entrance and in-law suite with rec room, kitchen and a den/office (set up as a 4th bedroom) , offering excellent potential for growing family and a perfect homes for two families. Thousands have been spent on recent upgrades, including newer windows (2022), a new front deck perfect for relaxing (2025), and a completely renovated kitchen (2024) with quartz countertops, backsplash, breakfast bar, and stainless steel appliances. The home also features a high-efficiency furnace, newer humidifier, upgraded bathroom, gleaming laminate floors and pot lights throughout the main floor. The open-concept layout is bright and spacious, featuring a large bay window and a generous eat in kitchen with breakfast area. The primary bedroom includes a walk-out to a private sundeck overlooking a fully fenced, private backyard. Large driveway, large back deck, private spacious fenced backyard. Located close to schools, hwy 401, shopping, and parks. This home truly has it all. (id:61476)
31 Brockman Crescent
Ajax, Ontario
Welcome to 31 Brockman Crescent, a breathtaking North-facing home nestled in one of Ajax's most sought-after neighborhoods. From the moment you arrive, the grand double-door entry and soaring ceiling height set the stage for elegance, complemented by a dazzling crystal chandelier. The main floor boasts an expansive living room with smooth ceilings, creating an inviting atmosphere for both relaxation and entertaining. The heart of the home is the custom-built kitchen, fully equipped with sleek stainless steel appliances, seamlessly flowing into a formal dining room with a stunning view of the backyards indoor pool. Step outside to the yard for a private oasis perfect for summer gatherings. Adjacent to the dining area, the cozy family room features an elegant gas fireplace and oversized windows overlooking the pool, bringing warmth and tranquility into the space. Completing the main level is a convenient laundry room for effortless daily living. Upstairs, the open-concept hallway with soaring ceilings leads to four generously sized bedrooms. The primary suite is a true retreat, featuring a newly customized spa-like ensuite with an oversized standing glass shower. Step out onto the private balcony and enjoy breathtaking views of the outdoors. The fully finished basement offers endless possibilities, providing ample space for entertaining, or a recreation area, along with a full bathroom for added convenience. Located just minutes from top-rated schools (2-minute walk), major highways (401 & 407), shopping plazas, and all essential amenities, this home delivers the perfect blend of luxury and convenience. Roof (2015), AC and Furnace (2024), 200 AMP electrical (2015), Stamped Concrete front and back (2016), Windows, Centennial Doors (2016). Home Inspection Report Available. (id:61476)
840 William Booth Crescent
Oshawa, Ontario
Beautiful 3+1 bedroom detached 5-level sidesplit located in a highly desirable North Oshawa neighbourhood, close to schools, parks, transit, and all amenities. Perfect for large or growing families, this spacious home features a bright open-concept living and dining area with large windows, an eat-in kitchen with granite counters, a center island, and stainless steel appliances overlooking the cozy family room with gas fireplace. The primary bedroom offers a walk-in closet and a newly renovated 3-piece ensuite (2023). The lower levels provide additional living space with a spacious rec room, a fourth bedroom, and a finished basement featuring a 3-piece bath and an additional room perfect for an office, gym, or fifth bedroom. Recent upgrades include roof (2022), all newer windows and front door (2023), newer garage door, high-efficiency furnace, granite kitchen counters and island (2017), main bathroom with 6-ft whirlpool tub (2017), fresh paint on main floor (2024), new stair carpet (2024), vinyl flooring throughout, pot lights in the basement, and a large interlocking patio with a gas BBQ hookup. Beautiful large private backyard with mature trees all around it. School, public transit, parks, shopping is just under 10 min walk, close to major hwy 401 and 407. Amazing family neighbourhood! This move-in ready home offers comfort, space, and versatility just move in and enjoy! (id:61476)
1507 Kodiak Street
Pickering, Ontario
Stunning custom-built bungaloft on a private, just over 1-acre hilltop lot in Claremont with 12 ceilings in the great room, 10 ceilings on main, and 9 ceilings in the finished walk-out basement. Floor-to-ceiling windows capture panoramic views of the rolling hills. Open-concept layout with hardwood floors, custom kitchen, 3 gas fireplaces, and a luxurious primary suite with deck access. The lower level basement features a complete in-law suite with 2 bedrooms, full kitchen, 3-piece bath, laundry, private entrance, plus an additional 1,200 sq ft of semi-finished recreational space already roughed-in for a home theater. Spacious heated 4-car garage with 11 ceilings offers exceptional convenience. A rare blend of elegance, space, and privacy just minutes from city amenities (id:61476)
83 Ashbury Boulevard
Ajax, Ontario
Welcome to 83 Ashbury Blvd, located in highly desirable South Ajax. This exquisite 4-bedroom, 3-bathroom home is nestled in the beautiful and quiet lakeside neighbourhood. From the moment you step inside, you are greeted by soaring vaulted ceilings that create an airy and inviting atmosphere. The elegant dining room is perfect for hosting family dinners or special gatherings. With ample space and a warm ambiance, it provides a welcoming setting for creating lasting memories over meals. The spacious family room is the heart of the home, featuring large windows that fill the space with natural light. Open to the kitchen area, it creates the perfect setting for gatherings and everyday living with a w/o to a beautiful deck and gazebo. A cozy fireplace adds warmth and charm making it an inviting space to relax with family and friends. This home offers 4 generously sized bedrooms, providing plenty of space for family and guests. The spacious primary bedroom is a true retreat, featuring a private ensuite and a walkout to a balcony where you can enjoy your morning coffee. One of the bedrooms can easily be turned into a home office, offering a quiet and comfortable workspace for remote work or study. The unfinished basement offers endless possibilities to customize the space to suit your needs. Whether you envision a home gym, recreation room or additional living space, this blank canvas is ready for your personal touch. With a convenient 2-car garage offering direct access to the home, everyday living is made easy. Located just moments from the lake, parks, walking trails, schools, shopping this home offers the perfect blend of tranquility and modern convenience. Don't miss this incredible opportunity. (id:61476)
13 Newport Avenue
Clarington, Ontario
OFFERS ANY TIME! OVER 1800 SQ FEET ABOVE GRADE (MPAC). Welcome To 13 Newport Ave, A Charming Family Home In A Prime Courtice Location! This Spacious Property Features 3 Generously Sized Bedrooms Plus A Versatile Office Space On The Second Floor, Perfect For Working From Home Or As A Cozy Retreat. The Main Floor Boasts A Bright Eat-In Kitchen, A Formal Dining Room For Entertaining, And A Welcoming Living Room With A Gas Fireplace. The Finished Basement Offers Additional Living Space With A Second Gas Fireplace, Ideal For Family Movie Nights Or A Relaxing Escape. Outdoors, Enjoy The Tranquility Of The Backyard Featuring A Two-Tiered Deck And A Serene Pond, Perfect For Summer Gatherings. Additional Highlights Include A 1.5-Car Garage And A Wide Driveway, Offering Ample Parking For Family And Guests. The Location Can't Be Beaten Close To Schools, Parks, Ravine, The 401, And A Wide Array Of Amenities. Dont Miss The Opportunity To Make This Wonderful House Your Home! Extras: The Office Has Laundry Connections (Washer And Dryer Have Been Relocated Downstairs). There Is Also A Rough In For A Wet Bar Downstairs, Rec Room Wired for Surround Sound, New Broadloom on Upper Staircase & Hallway (2025),Two Tiered Deck (2022), Furnace & Humidifier (2024), Livingroom Sliding Glass Door (2021), Washer & Dryer (2023). Front Of House & Dining Room Windows Have Been Replaced By Previous Owners. ** This is a linked property.** (id:61476)
287 Church Street
Brock, Ontario
Welcome To 287 Church St, Located On A Highly Desirable Dead End Street In The Historic Town Of Beaverton. Calling All First Time Home Buyers, Empty Nesters Or Someone Looking To Downsize To A 2 Bedroom 1 Bathroom Bungalow On A Premium Size Private 60X180Ft Lot. Enjoy A Private Backyard Oasis With Custom Propane Fire Pit On A Large Back Deck & Fully Fenced Yard Backing Onto Forested Area! Steps To Lake Simcoe & Shopping. Open And Bright Main Level Living With Upgrades Throughout. 2 Storey Large Detached Heated Workshop 16X33. Will Not Last Long! (id:61476)
89 Chadburn Street
Oshawa, Ontario
Welcome to 89 Chadburn Street! This property is registered with the City of Oshawa as a two-unit dwelling. entirely of brick, this home caters to a wide range of. Located in a fantastic,-friendly in Central Oshawa, it presents numerous possibilities for-time homebuyers, investors, empty nesters and downsizers. The property offers the to reside in one unit renting out the other for additional income. main floor features three while the lower unit includes bedrooms. It is complemented by an extended driveway that accommodates multiple vehicles and a single-car garage. The backyard is beautifully landscaped with a wooden deck, for barbecues entertaining on warm days. Do not miss this exceptional to make this house your home! (id:61476)
4 Branthaven Court
Whitby, Ontario
This one has it all! RARELY-OFFERED TRIFECTA of a home with BUNGALOW on a QUIET-END COURT and nestled on a PREMIUM RAVINE LOT in the heart of Brooklin, one of Durham Region's most sought-after communities. HUNDREDS OF THOUSANDS of UPGRADES! Open-concept living showcasing soaring 18 ft ceiling and ceiling fain front foyer. 9' ceilings on main level with pot lights in main area. Entertainer's dream with customized gourmet kitchen boasting Kenmore Pro professional stainless steel appliances and durable Caesarstone countertops with extra long island with waterfall feature, bar sink & bar fridge. Custom millwork with special LED lighting surrounding gas fireplace in the livingroom and second brick fireplace in basement recreation area. Primary retreat has walk-in closet and spa-like ensuite with frameless shower. Hand - scraped walnut hardwood flooring on main. Main floor laundry with access to double garage that also has an e-charger. Home offers a harmonious blend of modern upgrades & timeless design, ideal for downsizers, executives or families in need of in-law suite. Basement has potential for a 4th bedroom & has a bathroom rough. Perfect for those seeking refined comfort in a serene neighbourhood offering peace & tranquility. Professionally landscaped with sprinkler system. Enjoy the sunrise while sitting on the large front porch or escape onto the 700sq foot backyard deck with hot tub to relax and enjoy the sunset views & great for entertaining. Poured concrete on backyard patio with waterproof deck, decorative string lighting, sunscreen panels,& gas BBQ hookup. Just minutes away from shops, restaurants and cafes & top-rated schools recreational center, golf & parks. Enjoy nature walks on the trails and conservation area. Easy access to Hwy 407, 401 & 412. 20 mins to the Whitby GO station & short drive to Durham college & Ontario Tech University. Come view this luxurious gem before it's too late! (id:61476)
49 Joseph Street
Uxbridge, Ontario
Welcome to this exquisite home in the exclusive community of The Estates of Wooden Sticks, offering luxury, privacy, and unparalleled convenience. This stunning 4-bedroom, 3-bathroom property boasts almost 3,200 square feet of meticulously designed living space, offering the perfect blend of modern updates and timeless elegance. As you step inside, you're greeted by soaring vaulted ceilings, gleaming hardwood floors, and an abundance of natural light. The updated kitchen features high-end finishes and is perfect or entertaining, seamlessly flowing into the family room and adjacent dining area. The main floor also includes a spacious office/den, ideal for remote work or quiet relaxation. The resort-style backyard is an entertainer's dream, backing onto the serene Elgin Park and featuring a sparkling fiberglass pool, a cozy fire feature, and lush landscaping your own private oasis. Whether you're hosting summer gatherings or enjoying a peaceful evening, this backyard offers the perfect setting for every occasion. The main floor also features a grand living room with one of three fireplaces, creating a warm and inviting atmosphere. The primary suite is a true retreat, featuring a stunning 5-piece ensuite with a cozy fireplace, providing the perfect spot to unwind after a long day. Additional highlights include gorgeous views from every window, and a partially finished basement, providing flexible space for a recreation room, gym, or extra storage. This home is also just steps away from the prestigious Wooden Sticks Golf Course, as well as downtown Uxbridge's charming shops, restaurants, and scenic trails, offering you the best of both private tranquility and vibrant community life. (id:61476)
11 Shand Lane
Scugog, Ontario
Welcome to easy, low-maintenance living in this beautiful 2-year-old Jeffery-built townhome, perfectly located within walking distance to the charming shops, restaurants, and waterfront of downtown Port Perry. With 3 spacious bedrooms, 3 bathrooms, and parking for 4 vehicles, this home offers comfort, style, and convenience in one perfect package. Designed for modern living, the bright open-concept layout features engineered hardwood flooring, a large kitchen island, stainless steel appliances, and plenty of natural light throughout. The family room walks out to a generous balcony ideal for relaxing or entertaining. Upstairs, enjoy the convenience of second-floor laundry and three well-appointed bedrooms, including a primary suite with an ensuite. The finished basement includes above-grade windows, creating a warm, inviting space for a rec room, home office, or guest area. With inside access to the garage, low-maintenance finishes, and easy access to transit and highways, this is the ideal home for commuters, downsizers, or families seeking comfort and charm close to it all. (id:61476)
17 - 575 Steeple Hill
Pickering, Ontario
Welcome to your new home! This fabulous, bright, end-unit townhouse is located in a highly desirable Pickering neighborhood. Situated on a family-friendly street, it features a spacious family room with walk-out to the patio. Enjoy numerous upgrades including hardwood floors throughout and large windows that bring in plenty of natural light. Convenient entry from the attached garage and a walk-out basement add extra functionality. Close to highways, shopping, restaurants, library, and top-ranking schools! Major Appliance were recently replaced. Maintenance includes water, building insurance, snow removal, lawn care, and management fees. A must-see property! (id:61476)
2010 - 1255 Bayly Street
Pickering, Ontario
Welcome to 1255 Bayly in Pickering, located by the Beach Front Park along Frenchman's Bay where you will find great restaurants steps from your home and beautiful parks along the Lake with many other activities close by. Monthly Maintenance Fee's Include High Speed Internet, Cable T.V Package, Heat & A/C! Great Opportunity to own this property as its not in a crowded area. Mins To HWY 401/412/407. Walk To Go Train, Shopping Mall, Marina & the Lake! Great Amenities with Fitness Area, Change Rooms, Sauna, Pool, Lounge Area and much More. 24HR Concierge. come on and see it for yourself. (id:61476)
50 Splendor Drive
Whitby, Ontario
Step into This Spacious 3490 sqft and Beautifully Upgraded Home, ~Where Every Detail Has Been Thoughtfully Designed for Comfort and Style. ~From the Striking Curb Appeal With a Fully Landscaped Front Entrance to the Soaring Cathedral Ceilings in the Formal Living Room, ~This Home Offers Both Elegance and Functionality. ~The Bright, Sun-Filled Foyer Welcomes You With 9-Foot Ceilings Throughout. ~The Gourmet Kitchen Features Granite Counters, a Large Island, and Modern Upgrades. ~The Enormous Master Retreat Boasts a Luxurious 5-Piece Ensuite and Two Walk-In Closets. Extensive Upgrades Include a ~Newly Finished Basement (2024), ~a Renovated Kitchen (2019), ~Updated Bathrooms (2022), ~Stucco (2021), and More. The Professionally Finished Basement Features ~A Spacious In-Law Suite With Two Bedrooms, A Rec Room Which Can Be Used As A 3rd Bedroom, and a 2nd Kitchen and 2nd Laundry.~With 9-Car Parking ~No Sidewalks and ~Outdoor Features Like a Hot Tub, Gazebo, Patio Staircase, Natural Gas BBQ Line, and Sprinkler System, ~This Meticulously Maintained Home Is a Rare Find in a Quiet and Sought-After Neighborhood. ~Schedule a Showing Today. ~Offers Welcome Anytime! (id:61476)
15 - 700 Harmony Road N
Oshawa, Ontario
Beautifully updated home in desirable Pinecrest north Oshawa. Custom kitchen with high end cabinets and quartz countertops and stainless steel appliances. Large sized three bedrooms, lathe basement with newly updated bathroom. No carpets throughout. Large backyard for entertaining. Close to schools, transportation, hwy, shopping. (id:61476)
56 Ringwood Drive
Whitby, Ontario
Beautiful Move-In-Ready Home In One Of Whitby's Most Sought-After Rolling Acres Neighborhood.This Home Offers Over 2,500 Sq Ft + Finished Basement With More Living Space. Step Through The Enclosed Front Porch & Into A Large Foyer, Where You'll Find A Convenient Aundry Room W/Garage Access. A Separate Living & Dining Room Offers Spaces For Entertaining Family And Friends. Fully Updated Kitchen With Adjoining Eat-In Area Opens Via Sliding Doors To A Private Fenced Backyard. Large Great Room With A Fireplace And Large Windows Overlooking The Backyard. Hardwood Stairs And Flooring On Main Floor, With Engineered Hardwood Flooring Throughout Upstairs And 4 Large Bedrooms, Including A Primary Bedroom With A 5-Piece Ensuite And A Walk-In Closet. Three Other Bedrooms Offer Lots Of Space For The Whole Family. The Finished Basement Provides An Extra Living Area, Recreation Space, Cold Room & Kids Play Area. Interlocking In Front And Back Yard With A New Driveway, & No Side Walk To Provide Up To 6 Car Parking. Located Minutes From, Hwy 401, Schools, Parks & Shops/Restaurants. Upgrades (Interlock Front/Back, New Driveway, Side Fences, Gutter, Windows, Exterior Doors, A/C) (id:61476)
307 - 1455 Celebration Drive
Pickering, Ontario
Welcome To Universal City Tower 2! Beautiful 1 Bed + Den With Parking. Primary Bedroom Features Large Closet and Windows. Walk Out To Balcony From Living Room. Quartz Counter, Laminate Flooring, Kitchen S/S Appliances With Ensuite Laundry. Enjoy The Convenience Of Being Mere Steps Away From The Go Station, Operating Every Half Hour, Providing Quick Access To Union Station In Under 30 Minutes. The Building Features A Sleek Lobby, A Concierge, And Is Just 5Minutes From The Pickering Casino Resort. Welcome To Your New Home! (id:61476)
24 Hunt Street
Clarington, Ontario
Huge 66 Foot x 166 Foot Lot! Zoned for Multi Purposes- Semis , Single Family and Additional Dwelling unit (ADU) Desirable Location. 3 Minutes to 401, Walking Distance to Downtown. Close to Parks and Schools. Level Lot Backing Onto Greenbelt/Conservation Pond. Possibility of subdividing and building up to 6 units. 3 Bedroom small Bungalow needs lots of TLC. Unable to show Interior until tenant vacates. (id:61476)
48 Country Club Crescent
Uxbridge, Ontario
Property Located in A Peaceful Gated Golf Course Community Of Wyndance Estate. This Beautiful 4 Brs and 3 Car Garage Bungaloft Features A Ground Floor Master Bedroom Retreat Overlooking A Beautiful Community Park with Spectacular Clear View Of The Fountains, Walking Trails, Tennis & Basketball & Pickleball Courses. 2423 Sq.Ft Of Unfinished Basement. Fenced Yard! Covered Back Porch! POLT Mo Fee: $578.10 **EXTRAS** All Stainless Steel Kitchen Appliances; Washer/Dryer; Inground Sprinkler System; CVC, All Elfs and Window Coverings. (id:61476)
35 Fernbank Place
Whitby, Ontario
Bank Power of Sale.A Spacious 3+1 bedroom, 3-bath detached home on a quiet family-friendly Pringle creek neighbourhood. This 2-storey home features a beautiful kitchen with quartz countertop , formal dining and living area .As you walk upstairs you have three bedrooms and main bath . Finished walk-out basement with separate entrance includes a 1-bedroom in-law suite perfect for multi-generational living or rental income. Walk-out leads to a private, fenced backyard with mature trees. Few steps to parks, public transit, and all amenities. Sold as-is, where-is. No representations or warranties. Buyer to verify all measurements, taxes, and any rental equipment. Dont miss this opportunity (id:61476)
9 - 1945 Denmar Road N
Pickering, Ontario
Welcome to this bright and spacious home nestled in a vibrant, family-friendly community. Condo townhouse offering the perfect blend of low-maintenance living and the feel of a private home. Features include an open-concept layout, private entrance, and attached garage well-maintained community close to transit, shopping and school. all in aIdeally situated near Highway 401, this home offers easy access to the GO Train, parks, grocery stores, shopping malls, and restaurants. Just a short walk to Pickering GO Station, Pickering Town Centre, Walmart, recreation facilities, and movie theatres. With a bus stop located right behind the fenced yard, commuting is a breeze. A perfect starter home for young families looking for convenience and comfort (id:61476)
59 Anders Drive
Scugog, Ontario
Welcome to 59 Anders Drive in picturesque Port Perry. This 2-storey detached home features 3 bedrooms, 4 bathrooms, a finished walkout basement with separate entrance and landscaped backyard with custom built garden shed and outdoor bar. This charming home features a newly renovated kitchen, new hardwood flooring throughout and new carpet on the upper level. The primary bedroom features newly renovated 4-piece ensuite with freestanding clawfoot tub and walk-in glass shower. This must see home in a mature neighbourhood is close to parks, schools, restaurants, and historic downtown. (id:61476)
315 Windfields Farms Drive E
Oshawa, Ontario
Step into the epitome of modern living with this bright and spacious newer 2-storey FREEHOLD townhouse nestled in the highly sought-after Windfields community. Boasting laminate flooring throughout the main level, elegant granite countertops, tastefully updated cabinetry, every corner reflects contemporary style and comfort. Enjoy the airy ambiance enhanced by 9 ft. ceilings, creating a welcoming atmosphere throughout.Indulge in everyday moments in the bright breakfast area, featuring a walkout to the deck and backyard, seamlessly blending indoor-outdoor living.The walkout basement, complete with rough-ins for a fourth bathroom, offers endless possibilities for additional living space flooded with natural light and direct access to the backyard, perfect for relaxation and entertaining alike. Located just moments away from Ontario Tech University, Durham College, Costco, plazas, banks, and new schools, convenience meets luxury in this prime location. Easy access to the 407 ensures seamless connectivity to wherever life takes you. Don't miss the opportunity to call this meticulously crafted townhouse your new home sweet home (id:61476)
936 Cecylia Court
Pickering, Ontario
This is the one! Meticulous 2 storey 4 bedroom home, prime location. Huge pool sized pie shaped lot, easy access to the Millennium Trail, parks, GO train, & 401. Custom high end kitchen with special features, updated & upgraded baths, large windows - very bright home, new deck, spacious pool sized fenced private yard, highly sought after area, safe, quiet cul-de-sac, very open plan with beautiful flooring, relax in the spacious recreation room, schools; French immersion, Catholic, & public, elementary. Relax on the large covered verandah, cold cellar, exterior greenhouse/storage, ample parking. (id:61476)
A6 - 400 Westwood Drive
Cobourg, Ontario
A Home That Truly Has It All Affordable, Updated, and Ready for You. This 3-bedroom condo townhome in Cobourg is the perfect blend of modern updates and unbeatable value. With spacious living areas, thoughtful upgrades, and a location that puts everything you need within walking distance, its the kind of home you've been searching for. The main floor welcomes you with an open, bright layout, featuring a modern kitchen that flows effortlessly into the living and dining spaces. Its the perfect setting for everyday living, whether you're cooking, entertaining, or just relaxing. Sliding doors lead you to your private patio a peaceful spot to enjoy morning coffee, unwind after work, or host summer BBQs with friends. Upstairs, three spacious bedrooms offer a serene retreat, with the primary suite boasting a walk-in closet. The updated 4-piece bathroom is conveniently located just steps away, offering both functionality and comfort for the entire family. The finished basement provides even more options, whether you want a cozy family room, a play area for kids, or a home office. Recent updates including flooring, windows, fresh siding, and a durable metal roof give you peace of mind knowing this home is built to last. Cobourg's vibrant downtown, top-rated schools, scenic beach, and marina are all just minutes away, giving you the perfect balance of relaxation and accessibility. This is a rare opportunity to own a home in such a prime location, at a price that makes sense. Don't miss your chance to make this move-in-ready gem yours! (id:61476)
#7-45 Prince Edward Street
Brighton, Ontario
Welcome to 7-45 Prince Edward Street, Brighton. This beautifully renovated condo is nestled in the heart of Brighton, offering stylish living and modern comfort in a prime location. Featuring 3 spacious bedrooms, a main floor 4-piece bath, and a private backyard deck, this home is perfect for those seeking low-maintenance living without compromising on space or elegance. Step inside and be immediately captivated by the open, airy layout and high-end finishes throughout. The main level has been thoughtfully updated with luxury vinyl plank flooring, a custom coffee bar, granite countertops, satin nickel fixtures and hardware, and a completely renovated kitchen with new appliances (2022). The kitchen also features soft-close drawers, pull-out Lazy Susan corner cabinets for easy access, and motion-detected under-cabinet lighting - simply wave your hand to dim or brighten the light! The main floor bathroom has been fully updated as well, complete with gorgeous bamboo countertops, bringing warmth and charm to the space. Fresh paint and all-new trim add a polished touch to every room. The second bedroom on the main floor features sliding glass doors leading out to your private deck - perfect for enjoying your morning coffee or relaxing on a summer evening. Upstairs, you'll find a stunning 3rd bedroom/loft space with cathedral ceilings and large windows, flooding the home with natural light and offering a versatile area for a home office, family room, or guest suite. The primary bedroom boasts a massive walk-in closet, while the unfinished lower level provides a 3-piece bathroom, laundry area, and limitless potential to create additional living space tailored to your needs.The roof was updated in 2024. Whether you're downsizing, purchasing your first home, or looking for a turnkey investment, this condo is a rare gem in an ideal location. (id:61476)
12 Salt Drive
Ajax, Ontario
Welcome to this stunning 4-bedroom detached home in a desirable, family-friendly neighborhood! Featuring spacious living areas, including a cozy family room with a fireplace, perfect for relaxation and gatherings. The modern kitchen is updated with contemporary finishes, making it a chefs dream. Hardwood stairs lead up to generously sized bedrooms, providing ample space for your family. The fully finished basement, complete with 2 additional bedrooms, offers plenty of room for extended family or guests. Ideally located close to highways, transit, schools, shopping, and all essential amenities. This home is truly a gem! (id:61476)
53 Russell Barton Lane
Uxbridge, Ontario
Totally renovated and modern 4-Bedroom, 4-Bath home In Uxbridge's desirable Barton Farms neighbourhood. Easy access to a network of trails, including the Trans-Canada Trail. This home features a great floor plan, a double car garage with interior entry, main floor laundry, spacious bedrooms with generous closets, private balcony off primary bedroom, stunning ensuite with double sink and double shower, finished basement with 3-piece bathroom and plenty of room for work and play, fenced backyard for spectacular afternoons on the deck + much much more. Roof shingles 2019, gas furnace December 2024, garage doors with electric garage door opener and remotes June 2024, stainless steel fridge December 2023, hot water tank owned 2024. New laminate in basement, engineered wood and ceramic floors on main and second floor, new remodelled washrooms, granite countertop and backsplash in the kitchen, potlights on the main floor, nearly 2,000sqft plus finished basement. Noting left to do, just move in and enjoy your time in this amazing home! ** This is a linked property.** (id:61476)
55 Brock Street E
Uxbridge, Ontario
Welcome to 55 Brock St E, a lovingly maintained 3 bedroom century home in the heart of Uxbridge situated on a generous 66' by 164' lot. Let the charm of yesteryear embrace you from the moment you step onto this special property. Spacious layout (approx 2000sqft) features a welcoming foyer, formal living room, family room & dining room. Family sized eat-in kitchen, primary bedroom with 4pc ensuite (sep shower & tub) & steps to laundry, good sized bedrooms, updated 3pc bath, loft area (great for home office), loaded with hardwood, tall baseboards & high ceilings (approx 9'9" on the main). Create memories in the huge, pool sized backyard with large deck & gas bbq hookup. Close walk to schools, parks and downtown amenities. This one is a must see! (id:61476)
1561 Marshcourt Drive
Pickering, Ontario
Welcome to 1561 Marshcourt Drive a home that offers the space, flexibility, and convenience you have been looking for! This 4 + 2 bedroom, 4-bathroom detached home is designed for families to move up the property ladder and embrace more room, more comfort and more possibilities. The open-concept living and dining area is perfect for hosting, while the renovated modern kitchen offers ample cabinetry and prep space. The cozy family room adds warmth and function and is the perfect space perfect space to create forever memories! Upstairs four spacious bedrooms provide room for everyone, including a primary with an ensuite bathroom and generous walk-in closet. Main bathroom has been fully renovated with walk-in shower. The basement has a finished in-law suite. Nestled in the prime Village East community of Pickering, minutes from Hwy 401, Pickering Town Centre, top-rated schools, GO Transit, parks and everyday essentials! This is more than a house its the perfect place to call HOME! (id:61476)
209 Monarch Avenue
Ajax, Ontario
Brand New Freehold Townhome "Rare Live/Work Zoning" Meaning Live There & Run Your Business From The Main Floor Of Your Home Without Having To Leave Or Pay Someone Else Rent Money. NO POTL Fees Here. Offering A Comfortable 1922 SF Of Bright, Modern, Open Concept Living Space. This Home Is Designed For Both Everyday Living and Entertaining, Enhanced By Large Windows That Flood The Space With Natural Light With 9-10 Ft Ceilings. Plus Buyers Will Benefit From A Full PDI Inspection Ensuring Everything Is Just Right. Enjoy Inside Access To The Garage And a Convenient Walkout To Your Own Large Terrace From The Dining Room. Front & Rear Entrances To The Home. With A 7-Year Tarion New Home Warranty, You Can Rest Easy Knowing Your New Home Is Covered And Built To Last. Located In The Sough-After Hunters Crossing Community, This Home Is Just Minutes From Parks, Schools, Hospital, Community Center, Public Transit and the Ajax Go Station & Within A Few Minutes Of The Waterfront, With Easy Access To Highway 401 For A Quick Commute. A Brand-New Park Is Under Construction & Will Soon Be Completed Offering More Green Space & Playground For Even More Added Convenience For All To Enjoy Along With The Sodding & Paved Driveways That Will Also Be Completed Soon. (id:61476)
223 Walton Street
Port Hope, Ontario
Rare investment opportunity! Incredible chance to own a fantastic 7-unit multiplex on a huge 2 acre lot in trendy, beautiful Port Hope! Occupied by great tenants, this fabulous income property is a wonderful 1860s home with two additions. The home is comprised of 1x4-bedroom unit, 4x2-bedroom multi-level units, and 2 upstairs bachelor units. Situated on an expansive lot, there is plentiful parking and a number of out-buildings that are not presently leased and could be converted to additional dwelling units or repurposed for uses other than storage. Huge potential for growth. Absolutely must be seen!!! **EXTRAS** Perfectly located in residential neighbourhood with easy access to the 401, and mere steps from charming, vibrant downtown Port Hope. Close to stylish restaurants, eateries, and one-of-a-kind boutiques. (id:61476)
389 Concession 2 Road
Brock, Ontario
Experience The Perfect Blend Of Rustic Charm And Modern Sophistication In This New Custom-Built 2-Storey Home, Nestled On A Peaceful And Private 10-Acre Property Just Minutes From Uxbridge. Surrounded By Nature, This Unique Home Offers The Ideal Balance Of Luxurious Living And Outdoor Adventure, With Scenic Trails And A Tranquil Stream To Explore. Soaring 26-Ft Ceilings And Floor-To-Ceiling Windows Fill The Open-Concept Kitchen And Great Room With Natural Light, While Rich Wood Accents And Quartz Finishes Add Warmth And Elegance. The Main Floor Features Two Spacious Bedrooms In Separate Wings For Privacy. The Primary Retreat Includes A Spa-Like Ensuite And Private Deck Walk-Out; The Second Bedroom Has Access To The Shared Back Deck. Upstairs Offers Two More Bedrooms, An Exercise Room, And A Flexible Office/Media Space. Enjoy Outdoor Living With Front And Back Decks, A 3-Car Drive Through Garage With 9 Ft Doors & 100 Amp Service, Main Floor Laundry, And Nearly 1600 Sq Ft Of Unfinished Basement Space Ready For Your Vision. A Rare Opportunity To Enjoy Space, Privacy, And Nature. Truly One Of A Kind! (id:61476)
15 Douglas Kemp Crescent
Clarington, Ontario
Welcome to this elegant 4+1 bedroom, 4-bath full brick home featuring a builder-finished walk-out Basement! In the prestigious Northglen community and built by Treasure Hill just 4 years ago! This modern gem is loaded with upgrades, including a Samsung stainless steel fridge and stove (2024), custom kitchen backsplash (2024), Granite Kitchen Counter tops, Extended Kitchen Cabinets, Double S/S Kitchen Sink and a brand-new fence (2024). Step inside and be greeted by a bright, open-concept layout perfect for entertaining. Built-in Central Vacuum System Installed Throughout, Offering Convenient, Whole-Home Cleaning with Ease. The main floor boasts hardwood flooring, a spacious family room with a built-in fireplace, and a stunning kitchen featuring stainless steel appliances, a centre island with a breakfast bar, and a walk-out to a huge backyard-ideal for family gatherings and summer BBQs. The spacious primary suite includes two walk-in closets and a luxurious 5-piece ensuite with his and her sinks, Bathtub & enclosed Shower. The second floor offers added convenience with an upper-level laundry room and spacious bedrooms perfect for growing families or guests. Enjoy the practicality of a double-car garage and 4-car driveway with No sidewalk, providing ample parking. Huge Builder Finished Open concept Basement with a Separate walk-out Entrance from the backyard. Located in a family-friendly neighbourhood, this home is steps to parks, trails, and community amenities, with a brand-new Northglen Elementary School coming into the community slated for completion in 2025. All essentials such as: FreshCo, Shoppers Drug Mart, TD Bank, Pizza Pizza, Canadian Tire, Home Depot, Staples, Mcdonalds, Subway, Walmart and much more just mins away! (id:61476)
55 Loscombe Drive
Clarington, Ontario
Welcome to 55 Loscombe Drive. This charming home offers the perfect blend of comfort and functionality located in the heart of Bowmanville. Discover this rare gem, lovingly maintained and ready for a new family to call it home. Feels warm and inviting from the moment you step inside to find an abundance of natural sunlight in the 4+1 bedrooms and 3 bathrooms, with fresh paint and durable hardwood flooring and ceramic tile. The open-concept living and dining area is bright and inviting, perfect for both everyday living and entertaining. The kitchen boasts a glass backsplash stainless steel appliances, and an island. Two seamless walkouts to a fully fenced large backyard and a private retreat surrounded by mature, flowering trees and a large shed, creating a peaceful outdoor oasis. Upstairs, you'll find four oversized bedrooms and a large 4 piece family-style bathroom. The fully finished basement offers additional living space, featuring an extra bedroom or home office, plus a dedicated laundry area, wet bar, 3-piece bath, and storage room. Parking for four cars in the driveway plus one in an attached garage w/walk up mezzanine for storage and entry door to the main floor. Nestled in a quiet, family-friendly neighborhood, this home is just steps from schools, a hospital, and Bowmanville's charming historic downtown, where you'll find all the conveniences of city living with a welcoming small-town feel. Plus, with a conservation area, walking trails, minutes away from the lake, and a park nearby, outdoor enthusiasts will love the easy access to nature. Commuters will appreciate the quick access to highways 401 and 407. This is a rare opportunity to own a beautifully maintained home in a sought-after neighborhood of Bowmanville. (id:61476)
403 - 72 Pine Street N
Port Hope, Ontario
Unique, multi-level condo in the coveted Pines complex. This unit is built around the schools original bell tower, whose historic detail has been exceptionally preserved. It boasts a view of the lake, the town & the Northumberland Hills. Grand rooms with soaring ceilings, filled with beautiful light, a luxurious semi-ensuite, a generous bedroom with w/i closet. Do you love sophisticated spaces with creative ambiance? The gourmet kitchen is ideal for entertaining, the expansive wall space perfect to showcase you art work. This luxury penthouse has a taste of a Manhattan loft or artists studio with an industrial vibe. Let your imagination go, change up the room use - it's a brilliant opportunity. Set in the centre of the historic downtown, one can walk to the shops, restaurants, theatre. Minutes to TCS. Close to the 401 and VIA. (id:61476)
4 Birch Court
Brighton, Ontario
Welcome to 4 Birch Court! This all brick beautiful bungalow is ideally located in the sought after neighbourhood of Mill Pond Woods and offers a relaxed and easy lifestyle. Featuring an open concept design, this 2 bedroom, 2 bathroom home is R2000 certified and showcases main floor living with seamless transitions to the outdoors. The bright and open foyer leads to the living area which features updated potlights, a gorgeous fireplace, and new luxury vinyl plank flooring. The kitchen and dining areas offer an abundance of natural light & boasts detailed cabinetry with under-mount lighting, s/s appliances as well as a peninsula - just perfect for entertaining! Step onto your backyard patio through sliding doors & take in the peaceful view of the landscaped backyard- a perfect spot to unwind. Inside, retreat to the spacious and private primary bedroom that offers a 3 piece ensuite and large walk-in closet. A second bedroom and 4-pc bath is conveniently located down the hall. Enjoy your morning coffee in the den/office which features a vaulted ceiling and large picture window with a view of the front yard! A bonus storage room and laundry round out the main floor. Just a short commute to the GTA and a scenic drive to Prince Edward County. Come and enjoy the lakeside community of Brighton. You will want to call this one "Home"! (id:61476)
23 Charest Place
Whitby, Ontario
This charming three bedroom, three bath home offers great value and is ideal for first-time buyers or families. Situated on a quiet street, the home features a single car garage and a private backyard perfect for outdoor entertaining. The open concept main floor creates a seamless flow between the living-dining combo and the family room, which boasts cathedral ceilings and gas fireplace. The spacious kitchen includes a raised breakfast bar, a separate eating area, and walk-out to deck. The second floor primary bedroom is generously sized, offering a double closet and en-suite bathroom. Two additional bedrooms, one with semi-ensuite, provide ample space for family or guests. This is your chance to own a thoughtfully designed home in a family-friendly neighbourhood. ** This is a linked property.** (id:61476)
56 Perryview Drive
Scugog, Ontario
Must-See 3+1 Bedroom Family Home in Sought-After Port Perry! This stunning home sits on a premium lot and boasts a beautiful open-concept chefs kitchen with an oversized breakfast area, perfect for entertaining. Walk out to a large deck with a screened-in sunroom, ideal for relaxing outdoors. The great room features a cozy gas fireplace and large windows, while a spacious front living room adds even more versatility. The fully finished basement offers a separate entrance, large bedroom, eat-in kitchen, TV room, and potential second bedroom or officeperfect for extended family .The primary suite includes a walk-in closet and a 4-piece ensuite with a soaker tub and separate shower. A main-floor laundry room with a side entrance doubles as a mudroom, with direct access to the double-car garage.Walking distance to downtown, parks, schools, and more dont miss this incredible opportunity! (id:61476)



