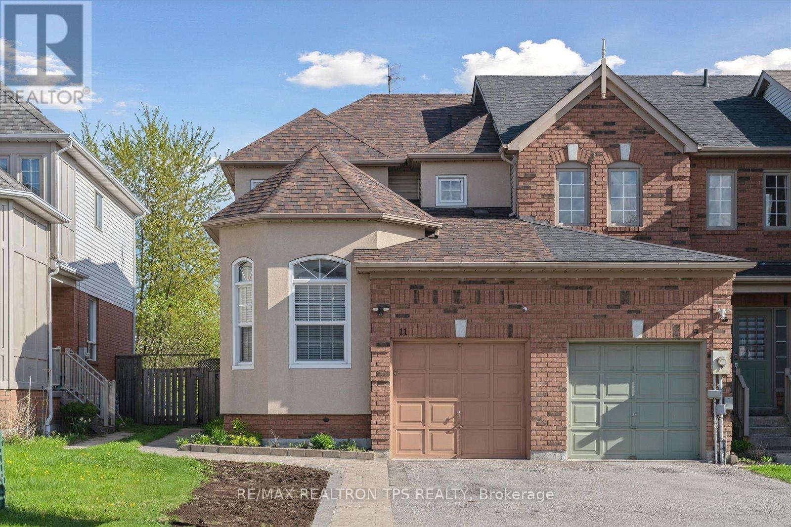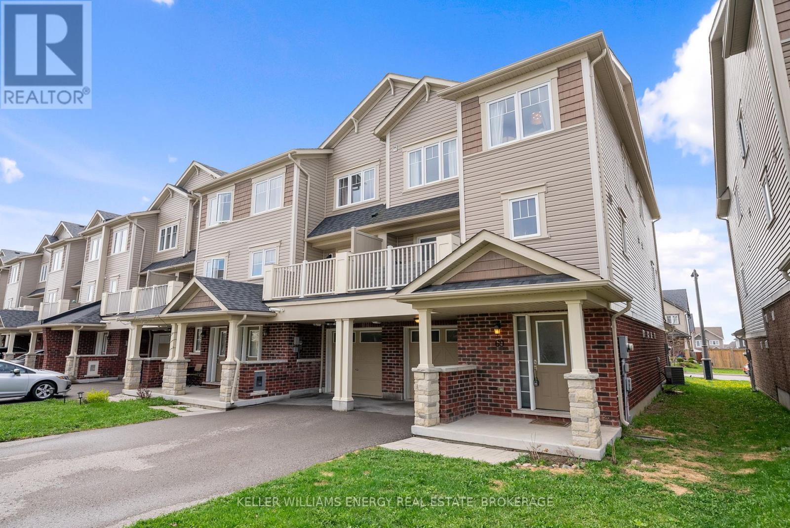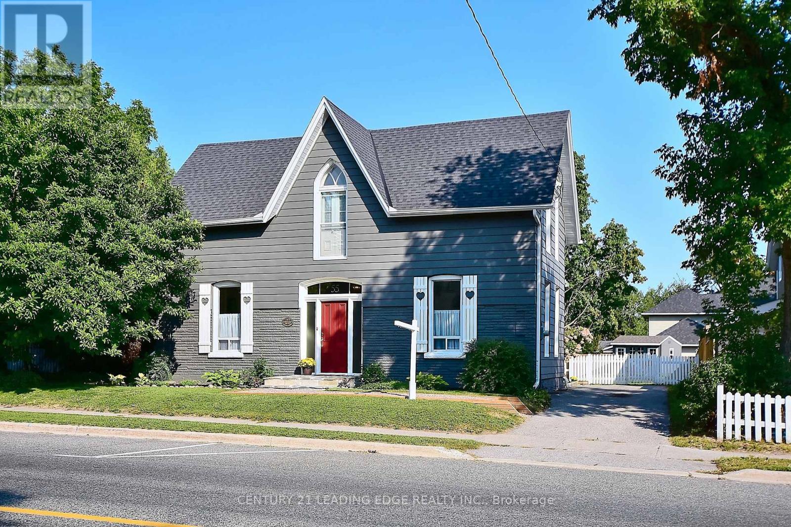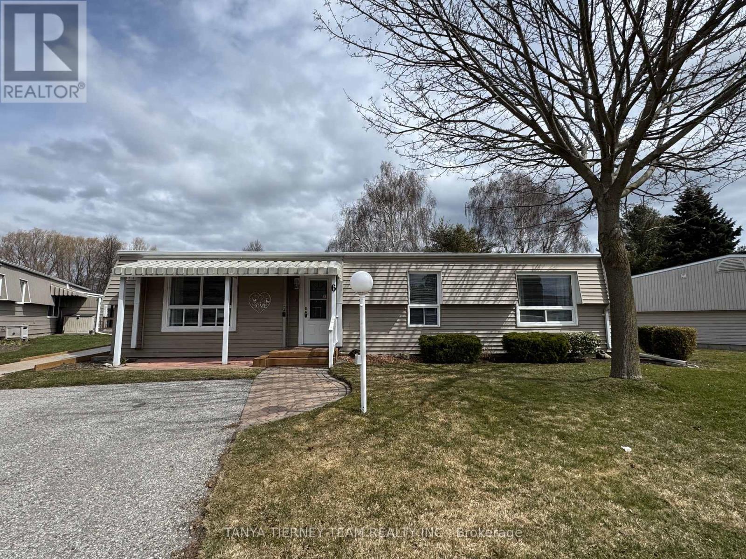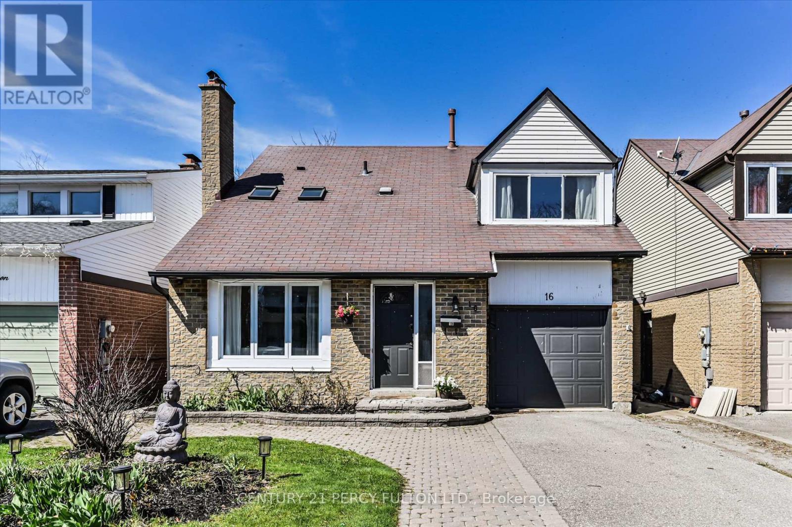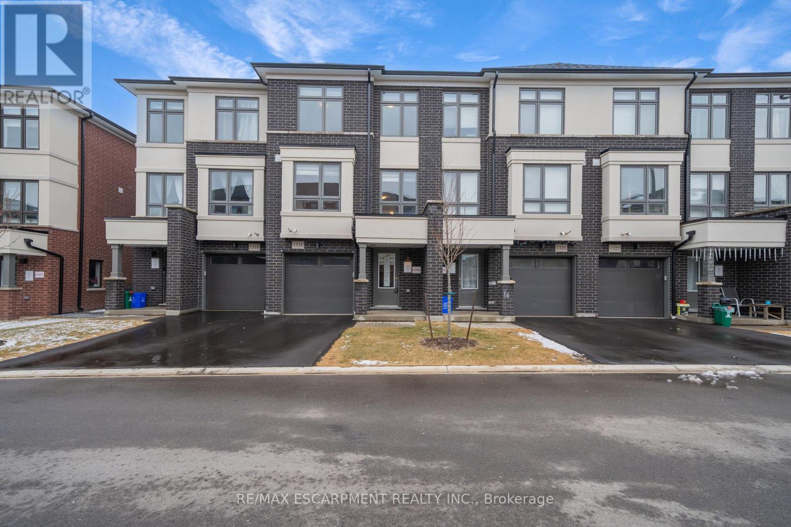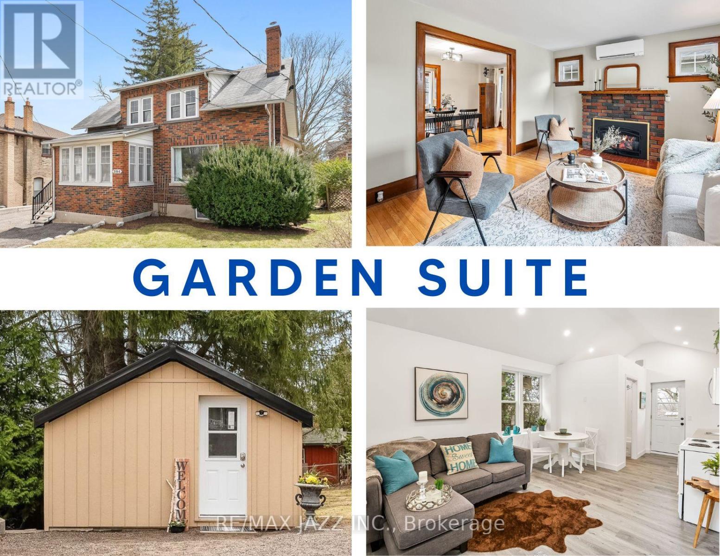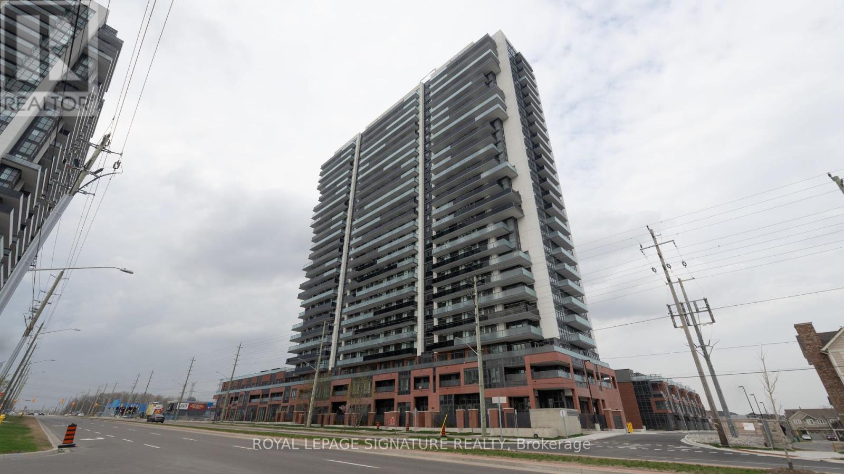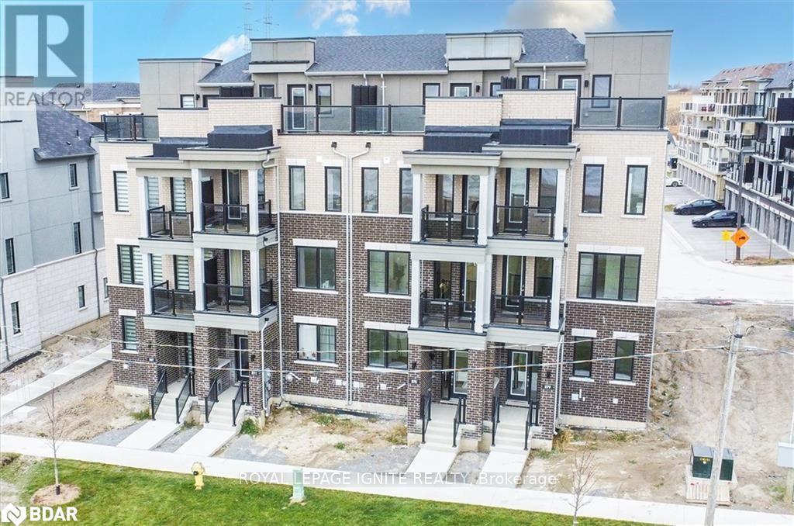812 - 45 Cumberland Lane
Ajax, Ontario
Take a look into this Corner Unit Luxury condo with a WATERFRONT view offering approximately 2,000 sqft of spacious living, complete with THREE(3) parking spots rare to find in condo living. It truly feels like a house with the convenience and lifestyle of a luxury condo. This open-concept suite shows like a professionally designed model home, with breathtaking views of Lake Ontario and premium finishes throughout. The upgrades include granite, marble, travertine flooring, custom crown molding, and pot lights in every room. The kitchen is a chefs dream, featuring stainless steel appliances, granite countertops, tiled backsplash, and ample cabinet space. The large primary bedroom offers a renovated ensuite with a walk-in shower and quality fixtures. Secondary room is generous in size, ideal for guests, office space, or family. Enjoy luxury amenities including an indoor pool, fully equipped exercise room, sauna, and party room. Located just minutes from Ajax Hospital, waterfront trails, groceries, restaurants, schools, Ajax GO Station, and major highways everything you need is right at your doorstep. Sell your home and move here you won't regret it!!! (id:61476)
17 Coote Court
Ajax, Ontario
Welcome to Your Dream Home in Family-Friendly Northwest Ajax. Nestled at the end of a quiet cul-de-sac and backing onto a scenic ravine, this stunning residence offers the perfect blend of privacy, tranquility, and natural beauty. Thoughtfully designed with modern finishes throughout, the home features 3 spacious bedrooms and 4 bathrooms perfect for comfortable family living. The main floor includes a versatile room ideal for a home office or secondary living area, offering inspiring views of the ravine. The open-concept layout combines style and functionality, while the professionally finished basement adds even more space, with plenty of storage and future potential ideal for a home office, creative studio, or home-based business. Ideally located just minutes from Highway 401/407, public transit, shopping, dining, and top-rated schools, everything you need is close by. Experience the best of modern living in a peaceful, picturesque setting. This is a rare opportunity you wont want to miss! (id:61476)
11 Jays Drive
Whitby, Ontario
Welcome to 11 Jays Dr in Whitby a beautifully maintained end-unit freehold townhome that feels just like a semi, located in the highly sought-after Williamsburg community. Perfect for first-time buyers or those looking to downsize, this home offers spacious, bright, and updated living space across three fully finished levels.The main floor features hardwood flooring throughout, an updated gourmet kitchen with a ceramic backsplash and breakfast bar, and a sun-filled breakfast area with a walk-out to a large private patio - ideal for entertaining. The open-concept living and dining area flows beautifully, while a separate family room with soaring ceilings adds a touch of elegance and extra space for relaxing or hosting guests. Upstairs, you'll find a generous primary bedroom complete with a four-piece ensuite and a walk-in closet. The additional bedrooms are spacious and bright, each with large windows and closets. The entire home is carpet-free, providing a modern, clean, and low-maintenance environment.The fully finished basement offers incredible flexibility with a recreation room, an additional bedroom, a kitchen, and a three-piece bathroom making it perfect for extended family, guests, or in-law suite potential.This home has been thoughtfully updated with a renovated kitchen and bathrooms, updated staircase, updated flooring, fresh paint, and exterior upgrades including new stucco and landscaping. Additional features include an updated furnace and AC, private driveway without sidewalk, and an attached garage. Located on a quiet street, just minutes from top-rated schools like Jack Miner Public School, parks, trails, recreation centres, shopping, and transit. This home offers the perfect blend of privacy, community, and convenience. (id:61476)
121 Harmony Road S
Oshawa, Ontario
Welcome to 121 Harmony Road South a solid brick & stone bungalow offering 3+1 bedrooms and 2 full bathrooms on an impressive ~48.5' x 150' lot in a convenient Oshawa location. This home is perfect for multi-generational living thanks to the recently renovated in-law suite with a separate entrance and its own 3-piece bathroom. The main floor features a functional layout with three generous bedrooms, a bright living space, and classic charm throughout. Downstairs, the lower-level suite provides privacy and versatility ideal for extended family or guests. The oversized backyard offers endless possibilities for entertaining, gardening, and more! Whether you're looking for a family home with room to grow or multi-generational living this property delivers on location, lot size, and flexibility. Don't miss your chance to secure a versatile property in Oshawa! (id:61476)
69 Tabaret Crescent
Oshawa, Ontario
FREEHOLD END-UNIT TOWNHOME IN WINDFIELDS! Don't miss this incredible opportunity to own a stylish, move-in-ready home in North Oshawas desirable Windfields community! This bright and spacious 2-bedroom, 2 bathroom end-unit offers exceptional value with a modern open-concept layout and hardwood floors throughout. The upgraded kitchen is complete with granite countertops, sleek cabinetry, and a sunken sink. The home also boasts quartz countertops in the bathrooms, stylish light fixtures, metal railings, frosted closet doors and smooth ceilings. Walk out to a private balcony and enjoy direct garage access from the ground level. Located just minutes from Costco, Ontario Tech, Durham College, parks, schools, public transit, and Highway 407. (id:61476)
55 Brock Street E
Uxbridge, Ontario
Welcome to 55 Brock St E, a lovingly maintained 3 bedroom century home in the heart of Uxbridge situated on a generous 66' by 164' lot. Let the charm of yesteryear embrace you from the moment you step onto this special property. Spacious layout (approx 2000sqft) features a welcoming foyer, formal living room, family room & dining room. Family sized eat-in kitchen, primary bedroom with 4pc ensuite (separate shower & tub) & steps to laundry, good sized bedrooms, updated 3pc bath, loft area (great for home office), loaded with hardwood, tall baseboards & high ceilings (approx 9'9" on the main). Create memories in the huge, pool sized backyard with large deck & gas bbq hookup. Close walk to schools, parks and downtown amenities. This one is a must see! (id:61476)
31 Meadow's End Crescent
Uxbridge, Ontario
Beautifully maintained freehold bungaloft in highly sought after neighbourhood with 2 bedrooms & 2.5 baths, situated on an end lot next to township-owned green space! Steps from the trails, pond and surrounding nature. With 1,442 Sq.Ft. above grade (per MPAC), the home features high ceilings, main floor living, a spacious walk-out basement with large egress windows, and exceptional privacy out back. Enjoy fantastic curb appeal with a front interlock walkway and raised garden bed. Inside, the main floor offers a bright, open layout with garage access, main floor laundry, and powder room. The eat-in kitchen & dining area walks out to a spacious deck with stunning views of the surrounding nature. The large primary bedroom also walks out to the deck, and features a walk-in closet and 4-piece ensuite. Upstairs, a generous loft area makes for the perfect family room or office space, and the second bedroom offers double closets and a 4-piece semi-ensuite bath. Sit on the back deck and enjoy the sounds of the birds and nature around you - while also enjoying the convenience of being close to all that the town of Uxbridge has to offer. (id:61476)
6 The Cove Road
Clarington, Ontario
Welcome to Wilmont Creek! This beautiful 2 bedroom bungalow is situated in the Adult Lifestyle Community of Wilmot Creek nestled along the shores of Lake Ontario. Enjoy the peaceful setting with mature trees, entertainers deck with gazebo, attached shed plus 2nd garden shed for storage & overlooks the picturesque golf course. Inside offers a sun filled open concept design complete with fresh neutral paint, new laminate & broadloom floors throughout '24. Spacious family room boats a cozy gas fireplace & front gardens views. Family sized kitchen with backsplash, pantry, separate side entry & dining area. Relaxing sunroom with wall to wall windows & garden door walk-out to the deck. Primary retreat offers a 3pc ensuite with wheelchair access. Generous 2nd bedroom with double closet. Enjoy all the amenities that Wilmot Creek has to offer. Golf, 2 community pools, tennis/pickleball court, sauna, hot tub, woodworking shop, gym, endless classes/programs & more! Land lease fee approx $12,000 for 2024. (id:61476)
314 - 1900 Simcoe Street W
Oshawa, Ontario
Welcome to this beautiful studio condo located in north Oshawa (id:61476)
84 Galea Drive
Ajax, Ontario
Welcome to the Largest Model on the Block Over 4,200 Sq Ft of Living Space! This stunning all-brick home offers incredible space, natural light, and thoughtful upgrades throughout. Boasting 4 spacious bedrooms, 4 bathrooms, and a good-sized main floor office, theres plenty of room for the whole family to live, work, and entertain. The bright open-concept layout features large windows, high ceilings, an oversized living room, a generous dining area, and an expansive family room connected to the updated kitchen truly an entertainers dream. Enjoy cooking in your upgraded kitchen with brand new quartz countertops, a stylish backsplash, and new flooring. Bathrooms also feature new countertops and modern fixtures. Freshly painted and updated with new baseboards throughout, this home is move-in ready. The finished walk-out basement includes a second kitchen, full bathroom, and opens to a large private patio with built-in benches.Additional highlights: Upper-level laundry, new furnace (Feb 2025), roof (2018), no sidewalk fits 4 cars on driveway + 2 in garage. Close to Hwy, top-rated schools, Lifetime Fitness, shopping, and transit. Don't miss your chance to own this spacious and beautifully maintained home in a highly desirable neighbourhood! (id:61476)
741 Marksbury Road
Pickering, Ontario
Charming Bungalow Nestled On A Mature 50x120 Ft Lot In Sought-After West Shore, Pickering. This Beautifully Updated Home Features An Open-Concept Living, Dining, And Kitchen Area Enhanced By Shiplap Vaulted Ceilings And Exposed Wood Beams, Creating A Warm And Inviting Atmosphere. Full Of Character, The Home Showcases Pine Flooring, Wood-Burning Stove, And A Renovated Kitchen With Striking Copper Countertops And Subway Tile Backsplash. The Updated Laundry/Pantry Area Offers Brick-Tile Flooring And Custom Shelving, While The Renovated Bathroom And White-Washed Pine Finishes Throughout Add To The Homes Unique Appeal. The Converted Garage Is Fully Insulated And Finished, Providing a Versatile Space Ideal For Additional Living Or Recreational Use. (id:61476)
1911 - 1455 Celebration Drive
Pickering, Ontario
Welcome to this beautifully upgraded and spacious 1-bedroom, 1-bathroom condo in the newly built Universal City 2. Never lived in, this pristine unit features soaring 9-foot ceilings, a sleek open-concept layout, and a large balcony - perfect for enjoying your morning coffee or unwinding in the evening. The stylish kitchen boasts upgraded stainless steel appliances and flows seamlessly into the bright living and dining areas, making it ideal for entertaining. You'll also enjoy the convenience of in-unit laundry and a private storage locker. Residents have access to exceptional amenities including a state-of-the-art fitness centre, saunas, party room with full kitchen and lounge area. Outdoor amenities include a pool, BBQ area, landscaped terrace, cozy fire pit, cabanas, and comfortable lounge spaces. Ideally located within walking distance to the Pickering GO Station and just minutes from Hwy 401, Pickering Town Centre, local shops, restaurants, and the marina - this condo offers stylish living with unbeatable convenience. (id:61476)
16 Andrea Road
Ajax, Ontario
Welcome To 16 Andrea Rd! This Charming Detached 3+1 BR, 4 Bath Home Is Nestled In A Quiet, Family-Friendly Waterfront Community. Offering Over 2000 Sq Ft Of Living Space Across All Three Levels, This Beautifully Maintained Home Is Perfect For Families At Any Stage - Whether You're Looking To Expand, Downsize or Accommodate Multigenerational Living. The Main Floor Features A Living Room With Fireplace And An Open Kitchen Flooded With Natural Light, Featuring Stainless Steel Appliances, A Breakfast Bar And A Walkout To A Deck And Spacious Fully Fenced Backyard - Perfect For Entertaining Or Enjoying The Outdoors. Upstairs Offers A Primary Bedroom With A Walk-In-Closet And Ensuite Bath, Plus A Second Floor Laundry For Added Convenience. The Finished Basement Adds Versatility With A Cozy Recreation/Family Room Space, Plus An Additional Room Which Can Be Used As A Home Office, Gym Or Bedroom And Includes A 2-PC WR. As A Bonus, The Home Is Professionally Wired For A Level 2 EV Charger - Just Install Your Own Charger. This Move-In Ready Gem Is Ideally Located Within Walking Distance To The Waterfront, Trails, Parks, Schools, Transit And Just Minutes Drive To The Ajax-Pickering Hospital. A Home That Truly Offers Comfort, Flexibility And A Prime Location All In One!!! (id:61476)
1901 Spruce Hill Road
Pickering, Ontario
Welcome to 1901 Spruce Hill Road an architecturally distinct bungaloft nestled on one of Pickering's most prestigious streets. Originally constructed in the early 1950s, this remarkable residence has undergone an inspired transformation, blending mid-century charm with striking modern updates. Featuring soaring ceilings in the family room, a dramatic two-story gas fireplace, tucked above is a oversized 120" home theatre screen, and an open-concept layout, the home exudes style and scale while offering thoughtful spaces throughout. The current owners have reimagined the original floor plan, creating unique nooks and generous living areas ideal for growing or multigenerational families. The stunning 75x296 ft lot is truly a rarity, with a breathtaking 300 ft deep, tree-lined backyard that hosts an inviting on-ground pool and offers serene privacy year-round. The primary suite is a tranquil retreat with its own sitting area perfect for morning coffees or quiet reflections. From the spa-style bathroom to plenty of newer finishes woven throughout, this home balances timeless character with everyday functionality. Basement potential, possible in-law suite with 3 piece bath, small kitchenette, rec-room and bonus wine cellar. With 4000sf of total living space don't be deceived by its polished exterior this home goes on and on, offering a lifestyle of distinction and space in a setting that is both peaceful and connected, just minutes to top-ranked schools, major highways, GO Transit, and all the amenities Pickering has to offer. (id:61476)
51 Macpherson Street
Whitby, Ontario
Beautifully Upgraded Semi-Detached In Whitby Meadows! Over $60,000 In Premium Upgrades! Built By Great Gulf Homes, This Stunning 4-Bedroom, 3-Bath Home Offers Approximately 2,000 Sq Ft Of Sunlit, Open-Concept Living. Features Include: Pre-finished Engineered Hardwood Flooring Throughout. A Modern Kitchen With Stainless Steel Appliances, Upgraded Chimney Hood & Backsplash, And Elegant Oak Staircase With Wrought Iron Pickets.Luxurious Bathrooms Boast Caesarstone Countertops, Frameless Glass Shower, And A Soaker Tub In The Master Ensuite. Enjoy A Fully Fenced Backyard, Main-Floor Laundry With Garage Access, Upgraded Light Fixtures, Zebra Blinds, Basement Cold Storage, Egress Window, Rough-Ins For A Future Washroom,Rough In Conduit For Future Install Of Electric Vehicle Charger In The Garage. Minutes To Hwy 412,401 & 407 Thermea Village Spa, Whitby Health Centre, Shopping, Parks, And Top Schools! A Must-See! (id:61476)
E8 - 221 Ormond Drive
Oshawa, Ontario
Welcome to this move-in ready end-unit townhouse in a highly sought-after North Oshawa neighbourhood! This bright and spacious home offers a welcoming living and dining area with a walkout to a fenced yard, perfect for relaxation and entertaining. Enjoy numerous upgrades, including a high-efficiency gas furnace and central air(2015),updated windows, and hardwood flooring in the entryway and hallway. The second floor boasts brand-new carpeting, while the kitchen (updated in 2019) and breakfast area provide a modern touch. The renovated bathroom features a stylish vanity, elegant backsplash, and updated flooring. The kitchen includes a convenient pantry for extra storage, and the primary bedroom impresses with double recessed windows and a spacious walk-in closet. Enjoy a private backyard featuring a spacious deck perfect for relaxing and entertaining as the warmer weather approaches, This home offers both comfort and convenience, with a prime location near schools, shopping, dining, and transit. The maintenance fee covers the water bill, lawn care, and snow removal. This home is a must-see don't miss this fantastic opportunity! (id:61476)
1318 Bradenton Path
Oshawa, Ontario
Welcome To 1318 Bradenton Path, Nestled In The Sought After East Dale Neighbourhood. This Beautiful 4 Bedroom, 3 Bathroom Townhome Exudes Premium Living At An Affordable Price. This Stunning Home Offers A Classic Layout With Tons Of Natural Light, Ample Living Space And An Open Concept Design That Is Perfect For Entertaining. As You Make Your Way Inside, You Will Find A Tasteful Design That Is Carried Throughout With No Detail Overlooked. The First Floor Has Optimized All Space That Can Adapt To Your Lifestyle With a Bedroom And Private Office. Upstairs, Your Main Living Space Boasts A Convenient 2-Piece Powder Room And An Upgraded Kitchen That Leads You To Your Own Private Deck, Where You Can Enjoy Your Summer Days and Relaxation. The Third Level Holds 3 Generously Sized Bedrooms And Two Additional Bathrooms. The Expansive Primary Suite Includes a Walk-In Closet And A Beautiful Master Ensuite. Beyond The Property Lines, This Home is Nestled Amongst Beautiful Walking Trails and Parks, All While Being Conveniently Located Close To Major Transportation Routes, Top Rated Schools and Tons of Amenities. Don't Miss Your Chance to View This Gem! Taxes Estimated As Per City Website. Property is being sold under Power of Sale, sold as is, where is. (id:61476)
394 Queen Street
Scugog, Ontario
Super Charming 3 Bedroom + 2 Bathroom Home With a Separate 350 Sq Ft. Garden Suite in a Prime Port Perry Location! Tucked away on Queen St. It's a Quick 5 Minute Walk to Downtown Port Perry. All Brick Home offers a unique Blend of Comfort, Space & Convenience. Situated on a Generous 52' x 167' ft lot providing ample room for family living and plenty of outdoor space in a Fenced Backyard. Step inside & Discover the Gleaming Hardwood floors & hard wood trim throughout the main level. Accentuated by 8-ft ceilings, A cozy Gas Fireplace & Huge Windows that help create a bright, warm & Open atmosphere. Main Level Features a Huge Living Room & Dining Room and a Bonus Solarium Type room overlooking the Backyard. These generous living areas provide plenty of room to gather with family and friends. The Large Updated and Modern Kitchen is perfect for both cooking and entertaining. All New Kitchen Appliances. Laundry is on the main level. The Second Level features 3 Bedrooms and a Generous Sized Main Bathroom. The Overall Layout ensures comfort for the whole family. Basement is Separate and Super Clean. The large lot offers a prime opportunity to create your dream garden or additional outdoor living space. What truly sets this home apart is the separate Accessory Dwelling Unit (ADU) a completely self contained 350 sq ft. additional living unit that offers a variety of possibilities. Whether you're seeking a private guest suite, an office, or even rental income potential, this versatile space has its own entrance, 4-Piece Bathroom, Kitchenette, and Living Area. This Garden Suite has the best of everything. Spray Foam Insulation '25, New Wiring '25, New Plumbing '25, New Siding & Windows '24. Location is a Premium!! Easy access to shops, restaurants, parks, and the picturesque waterfront + The unique ADU, this home is a rare find in a sought-after community! Don't miss your chance to make this amazing property your own!! Currently no access to basement from main level (interior) (id:61476)
1002 - 300 Croft Street
Port Hope, Ontario
Welcome to this stylish and low-maintenance condo-townhouse bungalow in the sought-after Croft Garden community of Port Hope. Just 4 years new, this beautifully maintained home offers a modern open-concept layout with soaring vaulted ceilings, pot lights, and expansive windows that fill the space with natural light. The kitchen boasts sleek quartz countertops and flows seamlessly into the spacious living and dining areas, creating a bright and functional space ideal for both everyday living and entertaining. Designed for both comfort and practicality, the home includes two bedrooms, one full bathroom and a guest powder room, plus a convenient laundry room offering extra storage. Thoughtful custom finishes and tastefully upgraded interiors reflect true pride of ownership, this lovingly maintained, owner-occupied home is move-in ready. Enjoy a true lock-and-leave lifestyle with all exterior maintenance including snow removal, lawn care, and gardening-handled for you. A dedicated parking spot is located right next to the unit for added convenience. Situated just minutes from parks, schools, shops, downtown Port Hope, the beach, and Highway 401. Best of all, this home is just steps to Trinity College School (TCS) perfect for staff, students, or families seeking proximity to one of Canada's top private schools. Whether you're a first-time buyer, downsizer, small family, or TCS-affiliated, this home offers the perfect blend of comfort, location, and easy living. Don't miss your chance to call it yours! (id:61476)
811 - 2545 Simcoe Street N
Oshawa, Ontario
Welcome to this brand new-never lived in, bright and stylish 1+1 bedroom and 2 bathroom. This unit features an open-concept layout with modern kitchen, stainless steel appliances and plenty of natural light. Enjoy the comfort of a spacious bedroom with ample closet space, 3 Piece Ensuite with an additional 4 piece bathroom and in-suite laundry for added convenience. Excellent Amenities with luxurious gym, spin room, studio room, party room guest suites and much more!Minutes away from Durham College, Ontario Tech University, Highway 407, Costco, Public Transit just to name a few! (id:61476)
1647 Autumn Crescent E
Pickering, Ontario
Welcome to 1647 Autumn Crescent. This 2-Bedroom Raised Semi-Detached Bungalow in the high Demand Amberlea Neighbourhood has everything you will need. The Main Floor boasts a Bright Formal Dining/Family Room and an Eat-In Kitchen with S/S Appliance and deck off the kitchen to enjoy your generous sized fully fenced backyard. A Primarily Bedroom with recently renovated 3 piece washroom with newly installed laminate flooring throughout the main floor. The lower level has a generous size finished recreation room with newly installed broadloam, Lower Level Laundry with the 2nd BEDROOM and a 3 piece renovated washroom.Area is centrally located with Local Parks, Schools (Highbush, St. Elizabeth Seton, AltonaForest and Dunbarton and St. Marys High), Altona Forest, Shopping & Public Transit All Within Walking Distance. True Pride Of Ownership, This Home is A Must See. (id:61476)
36 Blenheim Circle
Whitby, Ontario
Wow! Wow! Stunning Detached Full Brick Home With Ravine Views! This Is A 5-Year-Old Home With High Ceiling, Perfectly Positioned For Convenience And Natural Beauty. It Features 4 Bedrooms And 4 Bathrooms, Spacious And Stylish With Hardwood Floors Throughout. The Open-Concept Living Main Floor Boasts Modern Lighting, Trim, Waffle And Coffered Ceiling. Main Floor Has 11' Ceiling And The Second Floor Offers 9' And 10' Ceilings. Step Onto The Expansive Stamped Concrete Patio Overlooking True Ravine And Privacy. The Primary Suite Includes A Luxurious 5-Piece Ensuite And Two Generous Walk-In Closets. The Second Floor Laundry Is Modern And Fully Equipped With All Facilities. The Basement Includes One Bedroom, One Bathroom And A Huge Family Or Recreation Room. The Double Car Garage Is Fully Finished With An Organizer. Additional Features Include Stamped Concrete Driveway, Backyard And Landscaping. Located On A Ravine Lot With Breathtaking Views And Natural Surroundings. Close To Trails And Amenities With Access To Walking And Biking Trails, And Very Close To Highways 412, 407 And 401. This Home Is 100% Move-In Ready And Perfect For Families Or Anyone Seeking A Peaceful And Convenient Lifestyle. It Can Also Accommodate Extended Family And Checks All The Boxes. Don't Miss Your Chance To Own This Exceptional Home In Whitby. (id:61476)
1778 White Cedar Drive
Pickering, Ontario
Welcome to this beautifully crafted two-story Coughlan brick home, nestled in the desireable Altona Forest neighborhood. This home boasts a thoughtfully designed main floor layout featuring a formal dining room, a seperate living room, and an open concept family room centered around a charming gas fireplace - perfect for cozy nights. The fully upgraded kitchen is a chef's dream, complete with elegant marble countertops and center island and includes all appliances. The main floor impresses with soaring nine foot ceilings and rich hardwood floors, which continue throughout the home. Upstairs, the eight foot ceilings add to the airy, open feel. The primary bedroom offers peaceful retreat with a walk-in closet and a four piece ensuite. Two additional bedrooms feature generous closet space; and there is also an open concept media room. Enjoy the outdoors with a spacious deck and a large gazebo, plus a gas outlet for barbequing on those perfect summer evenings. Fully landscaped front and back with interlocking walkways. Laundry room features a walk-out to the garage. Location is walking distance to the schools and easy access to the 401 and 407 highways. This home blends comfort, style and functionality in one perfect package. (id:61476)
807 Port Darlington Road
Clarington, Ontario
Home is where the lake meets the sky! Welcome to Lakebreeze! GTAs largest master-planned waterfront community, offering this luxury townhouse, Featuring An Expansive Master Facing The Water on the upper floor, along with W/I Closet and 5-pc Ensuite!Elevator from Ground to Rooftop Terrace! Breath taking view of water from each flr! A bedroom and a Den on the Grd Level with a full bath!Grt Room in the 2nd Flr with a Balcony! (id:61476)




