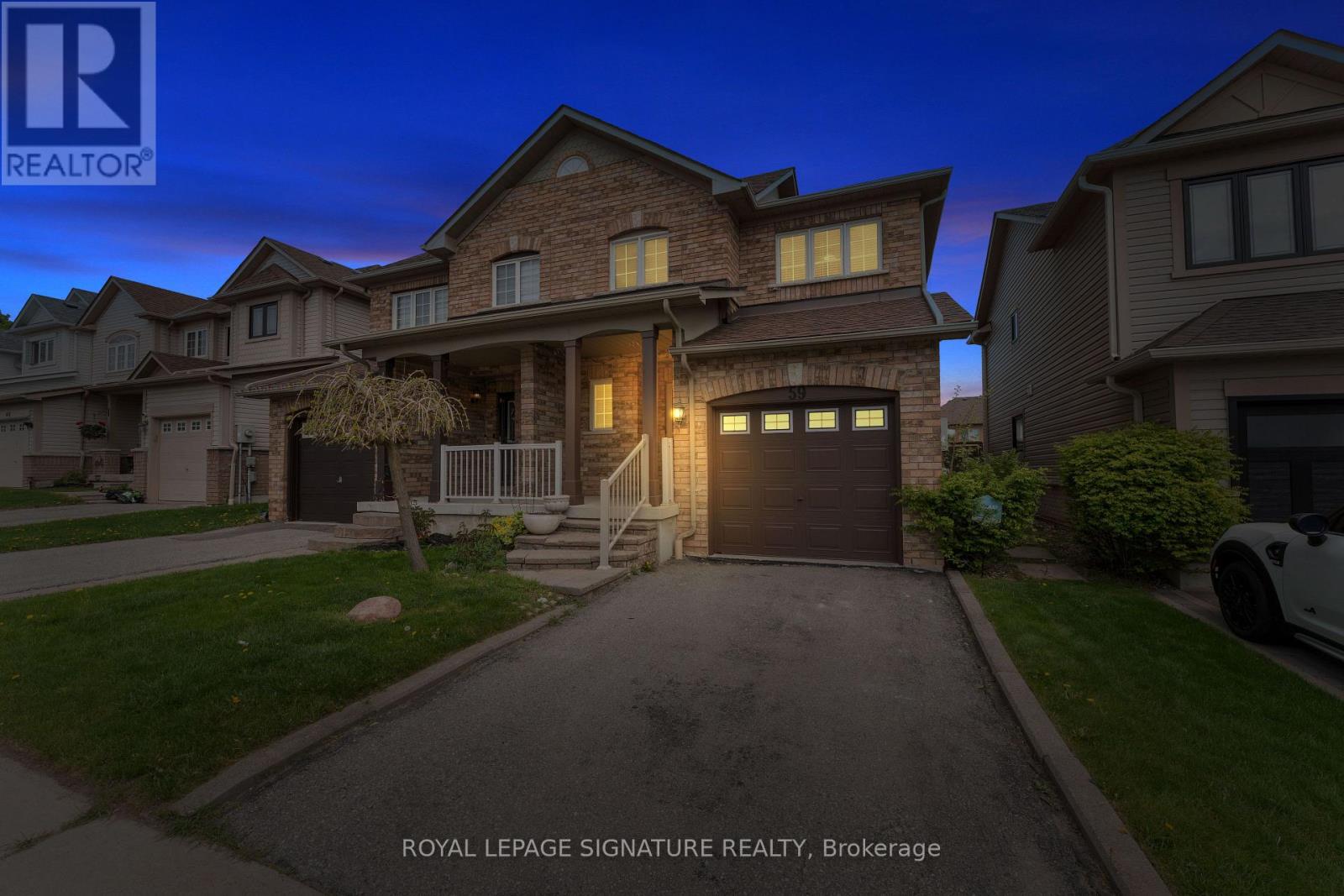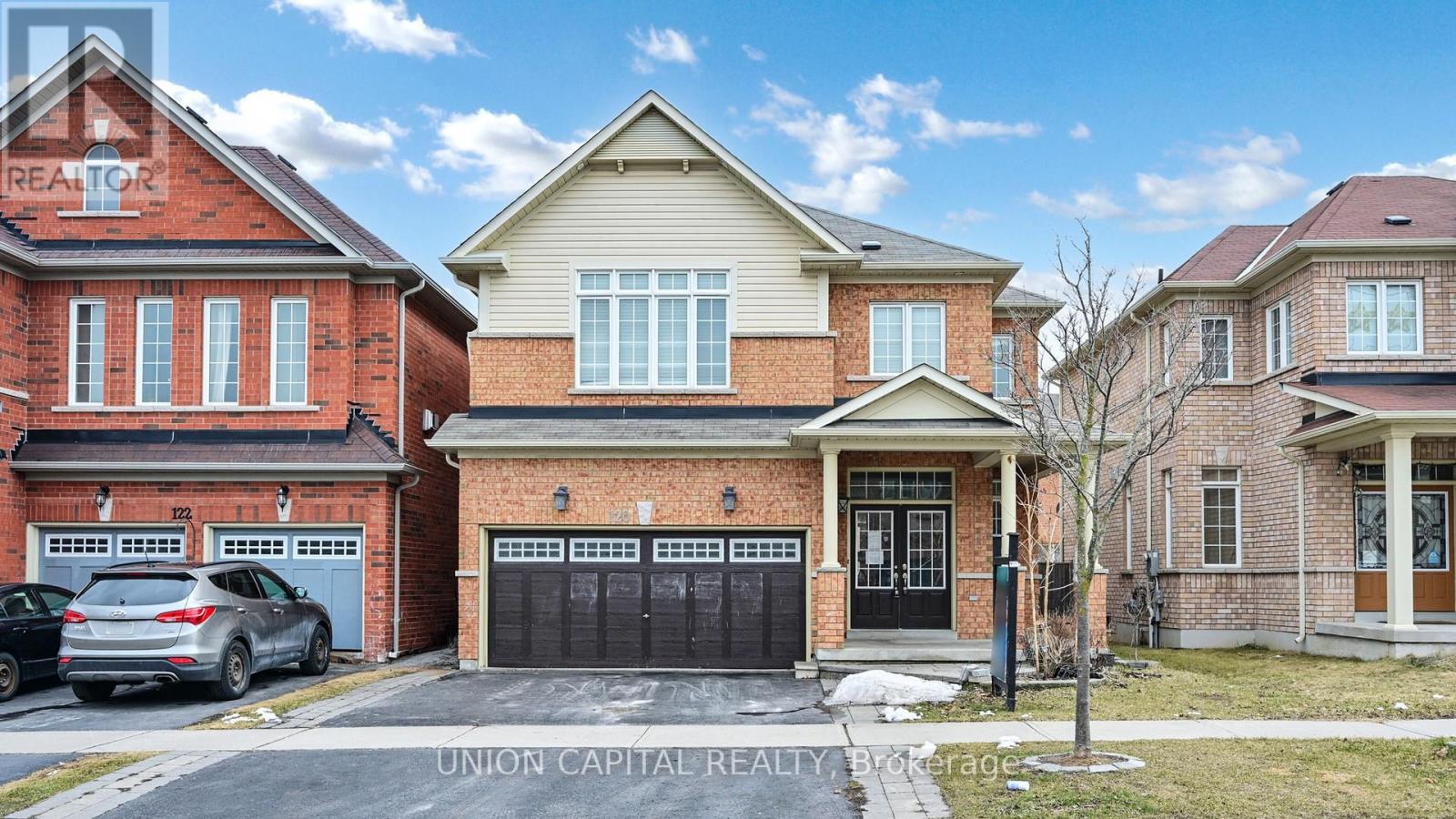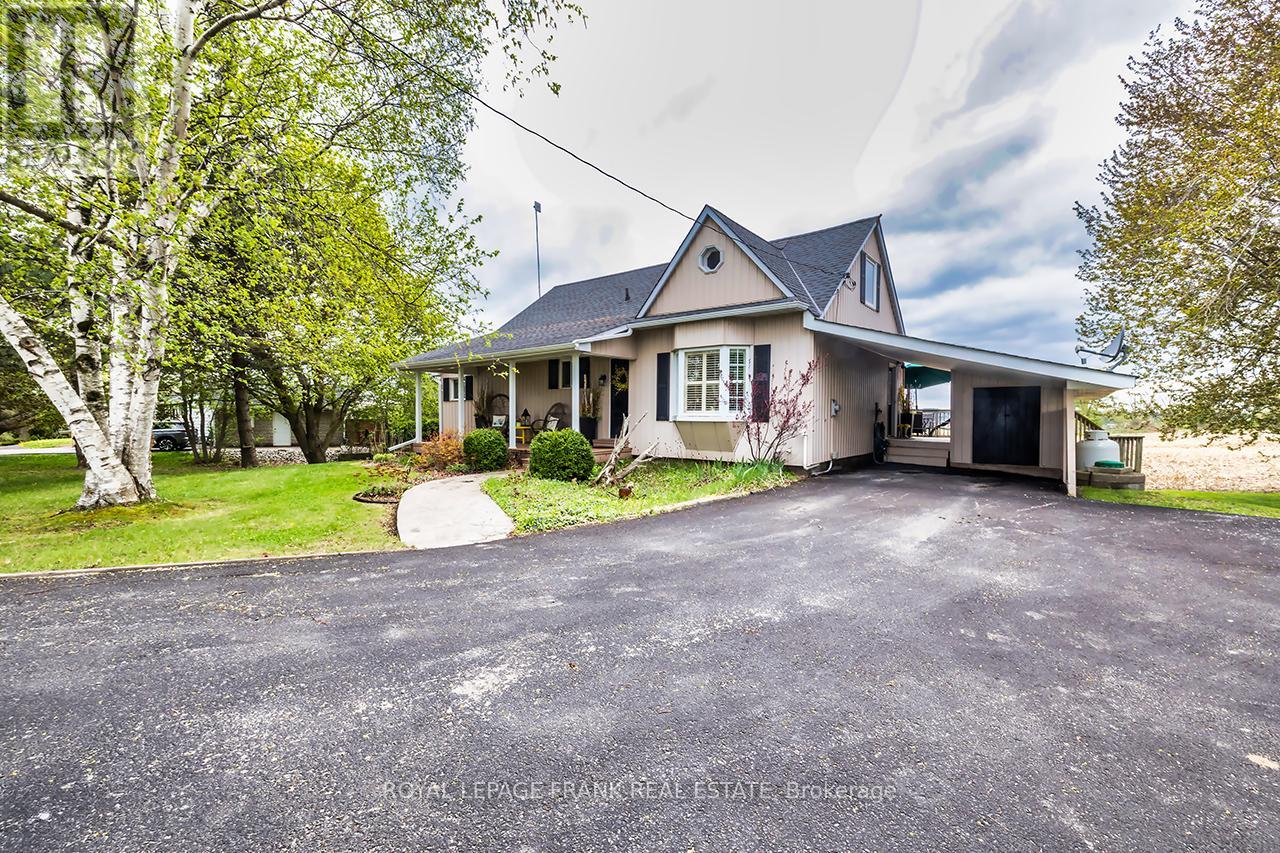48 Caspian Square
Clarington, Ontario
Spacious 4-Bedroom End-Unit in Bowmanville's Lakeside Community! Welcome to 48 Caspian Square, a rare and spacious corner townhome offering over 2,500 sq. ft. of finished living space in one of Bowmanville's most desirable lakeside neighbourhoods. Ideally located just minutes from Highway 401, this home is perfect for commuters seeking space, convenience, and community charm.The main floor features a bright, open-concept layout with hardwood flooring, a stylish kitchen overlooking the living and dining areas, and a walkout to a fully fenced backyard perfect for entertaining or relaxing outdoors.Upstairs, the large primary suite offers a walk-in closet and private ensuite. Three additional bedrooms provide flexibility for family, guests, or a home office.The fully finished basement includes a 3-piece bathroom and adds valuable bonus space, ideal for a rec room or gym.Additional features include a rare double car garage with epoxy flooring! This is your opportunity to enjoy lakeside living with all the space you need. Book your showing today! (id:61476)
59 Glenabbey Drive
Clarington, Ontario
Turn-key 4-bedroom home with a fully remodeled main floor and a spacious in-law suite in the finished basement perfect as a mortgage helper! Enjoy a brand new kitchen, open-concept living and dining space with coffered ceilings, pot lights, and modern finishes throughout. Walk out to a large deck and private backyard ideal for entertaining. Updates include a new roof, new windows, and upgraded flooring. Basement apartment features a separate entrance, full kitchen, its own laundry, and a large bedroom ideal for extended family or rental income. Located minutes from Hwy 401, top schools, shopping plazas, and exciting new developments in the area. (id:61476)
59 Palomino Place
Whitby, Ontario
Welcome to this beautifully maintained semi detached home nestled in the sought after Pringle Creek community of Whitby. With fantastic curb appeal and thoughtful upgrades throughout, this 3 bedroom 2 bathroom home is perfect for families seeking comfort, space, and convenience. The main floor features newly refinished hardwood floors that flow through the bright and inviting open concept living and dining areas. The refreshed kitchen includes newly updated cabinetry, modern hardware, and a walkout to a spacious backyard deck, ideal for entertaining or enjoying peaceful mornings outdoors. Upstairs, the generous primary bedroom boasts a walk in closet and direct access to a semi ensuite bathroom. The finished basement adds valuable extra living space, perfect for a family room, home office, or play area. Located on a deep lot in a quiet family friendly neighbourhood with top rated schools, easy access to public transit, the GO Station, Highway 401, shopping, and recreation centres, this is a wonderful opportunity to own a move in ready home in a thriving community. (id:61476)
400 Lambeth Court
Oshawa, Ontario
Beautiful meticulously cared for home with huge stunning oasis backyard retreat, located in a quiet court location. Grand covered private entrance greets you as you step into this immaculate 4 bedroom, 3 bath home featuring: herringbone tiled entrance, large principle rooms with gorgeous hardwood flooring, custom designed and built kitchen w/ Cambria quartz countertops, SS appliances, cozy family room includes a new gas fireplace and surrounding millwork & walk-out to backyard and pool. Main floor 2-piece washroom has convenient custom door out to backyard/pool area as well. The garden is truly an entertainers delight, with hot tub, gazebo w/ dining area, custom stonework, completely upgraded heated pool, perennial gardens, and 2 sheds. This home is must see! (id:61476)
29 Hartsfield Drive
Clarington, Ontario
Welcome to this charming home that has been nicely maintained and nestled in a wonderful family friendly Courtice location within walking distance to schools, parks, restaurants, shopping and more! Featuring three spacious bedrooms and three bathrooms, this property offers both comfort and functionality. The interior has been freshly painted, creating a bright and inviting atmosphere, and new broadloom on the main level adds warmth and coziness. The fully finished basement is equipped with a 3 piece bathroom, large recreation room, a great bar with a built-in bar fridge. Enjoy wonderful views as this home backs onto some greenspace, providing some privacy and a natural backdrop for outdoor activities or relaxing evenings. There is also a gas BBQ hook up! The garage had been previously converted into a functional workshop/flex space equipped with heating, finished walls, a subfloor & there is no parking in it. Whether you're just starting out, looking to upsize or downsize, or seeking an investment opportunity, this versatile home is ideal. ** This is a linked property.** (id:61476)
86 Park Road S
Oshawa, Ontario
Turnkey Investment Property! 4 Renovated Units In Convenient Oshawa Location. A+ Tenants. Gross Income: $75,947.75. Expenses $17,541.68. Professional Work And Upgrades. Lots Of Parking. 2-2 Bedrooms 2-Bachelor Units. 4 Washers/Dryers, 2 separate hydro Meters, New Furnace, Hwt, Ac, Security Cameras & new Siding. (id:61476)
183 Tormina Boulevard
Whitby, Ontario
Executive 2948 Sqft, 4 Bedroom and 3 full washrooms on second floor With An Appealing Open Concept Design. 9 feet ceiling on Main Floor. Moving condition . Many Luxurious Upgrades Throughout Including Extensive Pot Lighting, Gleaming Hardwood Floors Including The Grand Spiral Staircase. Two gas fireplaces. Beautiful Gourmet Kitchen Featuring Breakfast Bar, Siena Maple Cabinetry, Large Pantry, Upgraded Stainless Steel Appliances. The main floor laundry/mudroom offers garage access and functional storage. Finished basement with two bedrooms , wet bar and Central Island. Major updates include Roof (2024), Furnace(2024),New Painting (2025) , New Broadloom(2025), Upgrade washrooms (2025). Ravine is just steps away. Near to Mall, Restaurants , Bank and Public Transit. Sinclair Secondary School Area. (id:61476)
120 Elliottglen Drive
Ajax, Ontario
Great Home! 4+1Bed With 4Baths. In Deman North Ajax Location. Home Boasts Double Door Entry With 9Ft Ceiling On Main Floor With Stunning Center Fireplace In Living/Dining And Loads of PotLights. Hardwood Floors Thorought Home (No Carptet!). Kitchen Includes Quartz Counter Tops. Spacious Backyard With Interlocking In Front & Back. Primary Bedroom Has His & Her Closet A 5Pc Ensuite. All Bedrooms Are Bright & Spacious. Finished Basement With Additional One Bedroom. Close To English & French Immersion, Public Transit, High School, Rec. Centre, Park & Trails. (id:61476)
D6 - 47 Wellington Street
Port Hope, Ontario
Open House Sunday May 18th 12-3pm Affordable homeownership starts here! This freshly painted 3-bedroom condo townhouse offers a functional main floor layout with great flow for everyday living. The bright kitchen features stainless steel appliances and opens to a cozy dining and living area with a walk-out to the backyard. Upstairs, you will find three comfortable bedrooms and an updated main bath. The finished basement adds bonus living space with a large rec room and a convenient 3-piece bathroom. Located in a quiet, well-kept complex just minutes to downtown Port Hope, parks, and schools - this is a great opportunity to get into the market! ESA & work order for new panel and electrical available. (id:61476)
476 Gully Road
Cobourg, Ontario
On the outskirts of Cobourg, tucked into over 3 acres of peaceful, wooded land, this thoughtfully updated and accessible home offers a private retreat with lower-level in-law capability and walkout just minutes from town. Designed with a clean, modern aesthetic, the open-concept layout creates seamless flow throughout the main living spaces. The living room features recessed lighting, large windows, and a spacious carpet-free design that enhances its airy feel. A contemporary dining area with stylish pendant lighting connects to the outdoors through a convenient walkout, blending interior comfort with nature. The kitchen is both functional and striking, with stainless steel appliances, a pot filler tap, a central island, and a pantry for added storage. The generous primary suite is a true sanctuary, complete with its own deck access, perfect for slow mornings. It also features a walk-in closet and a spa-like ensuite featuring a double vanity, glass shower enclosure, freestanding tub, and sleek tile flooring. Three additional bedrooms and a full main floor bath with an accessible, barrier-free shower and skylight provide space and comfort for family or guests. Downstairs, the lower level impresses with high ceilings, a finished rec room, a walkout, and extensive storage, ideal for future customization or additional living space. Step outside to enjoy a wrap-around deck and expansive grounds ready for entertaining or quiet moments in nature. With ample green space and forested surroundings, this home offers the perfect blend of tranquility and convenience, a rare opportunity to enjoy country living just a short drive from Cobourg's amenities. (id:61476)
265 Poplar Street
Oshawa, Ontario
This meticulously maintained 3+1 bedroom bungalow is perfectly situated on a peaceful, tree-lined street in one of Oshawas most welcoming family neighborhoods. Step inside to a bright and inviting living area featuring hardwood floors throughout and large windows that flood the space with natural light. The kitchen offers a convenient walkout to a spacious deck, perfect for indoor-outdoor living. The finished basement, offering in-law suite potential, includes a separate entrance, a cozy recreation room with broadloom flooring, pot lights throughout, and a versatile office area ideal for working from home, studying, or hobbies. Outside, enjoy a private backyard surrounded by trees and greenery, complete with a generous deck for outdoor relaxation, and a large shed for additional storage. The spacious front yard, large driveway, and detached insulated and heated garage can accommodate up to seven vehicles, providing rare convenience. Located just minutes from schools, parks, shopping, Lakeview Park, public transit, and with easy access to Highway 401, this home combines comfort, practicality, and a strong sense of community. (id:61476)
1361 7a Highway
Scugog, Ontario
The Enchanting Home You've Been Waiting For! Enjoy spectacular panoramic views and a surprisingly spacious interior with thoughtful updates throughout. The Eat-In Kitchen features quartz counters, lots of cupboards and storage, crown moulding, and view to the back yard and fields north of the house. Host Family dinners in the beautiful dinning room, right next to the sunroom that boasts skylights and deck access. Relax in the living room with it's rich plank floor and ambiance fireplace. The main floor Primary bedroom is your private retreat with views over fields, yard and patio, and features triple closets with organizers for your precious possessions. Upstairs you'll discover two generously sized bedrooms, one with 2 piece ensuite, and the other with a charming walk-in closet with built-in shelving and vintage window. The inviting Rec Room downstairs features premium broadloom over sub-floor, a gas fireplace, and walkout to a scenic patio. Storage abounds with a laundry/utility room and separate storage space, along with a 10 x 10 garden shed with available power. Beautiful perennial gardens, raised beds, and mature trees complete the picturesque yard. Centrally located on a King's Highway for easy year-round access, just minutes to Port Perry shopping, Sunnybrae Golf Club, 15 mins to Hwy 407, and under an hour to the GTA. Warm and Inviting, this private Gem is a great property made for entertaining Family and Friends, or simply relaxing at the end of your day. Everything you need is here. Just move in and enjoy. This is more than a house. This is home. (id:61476)













