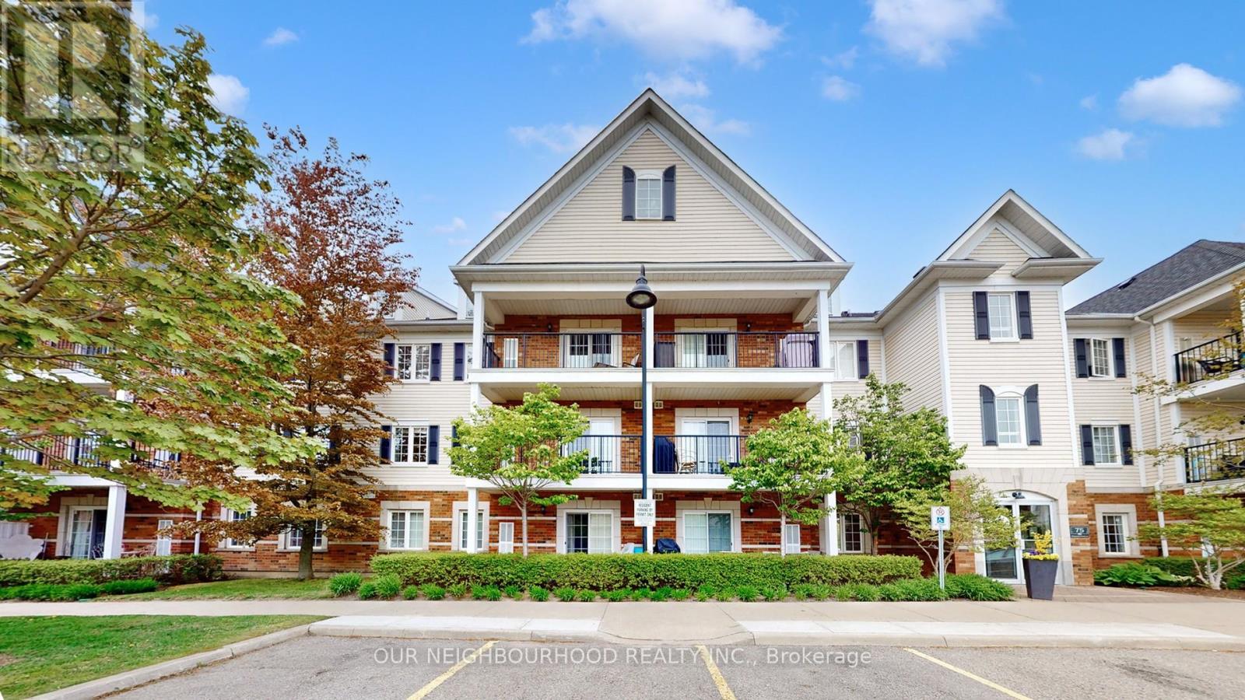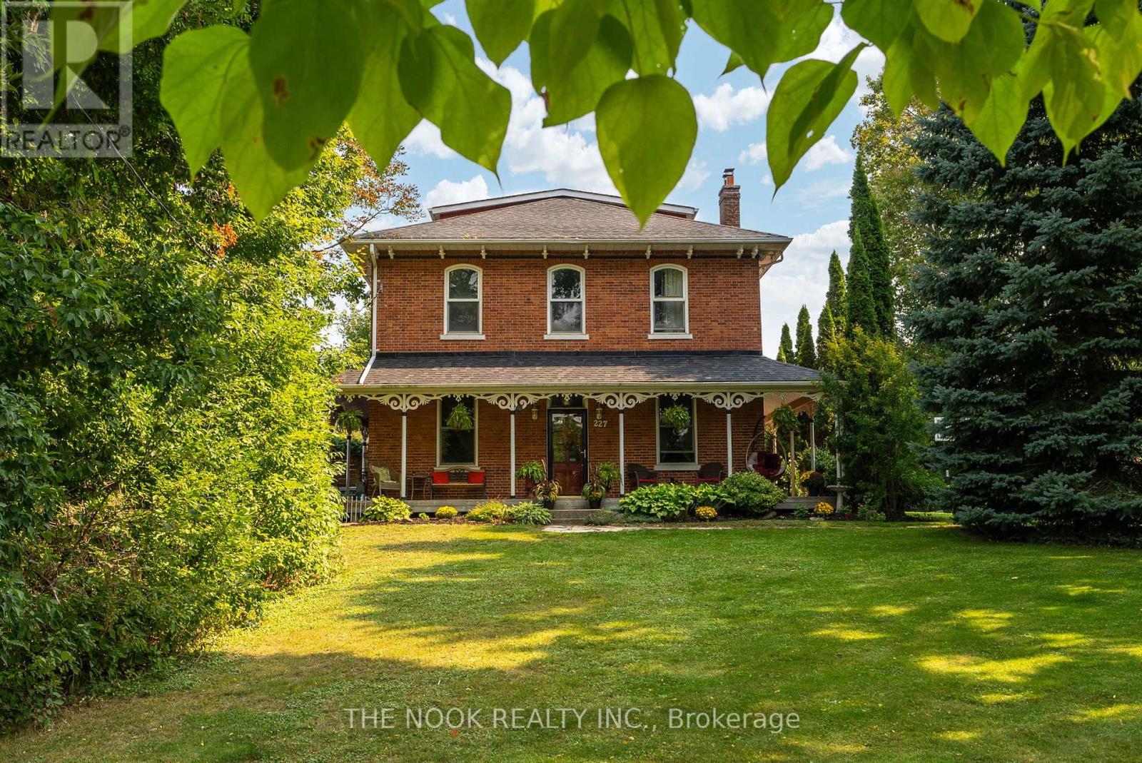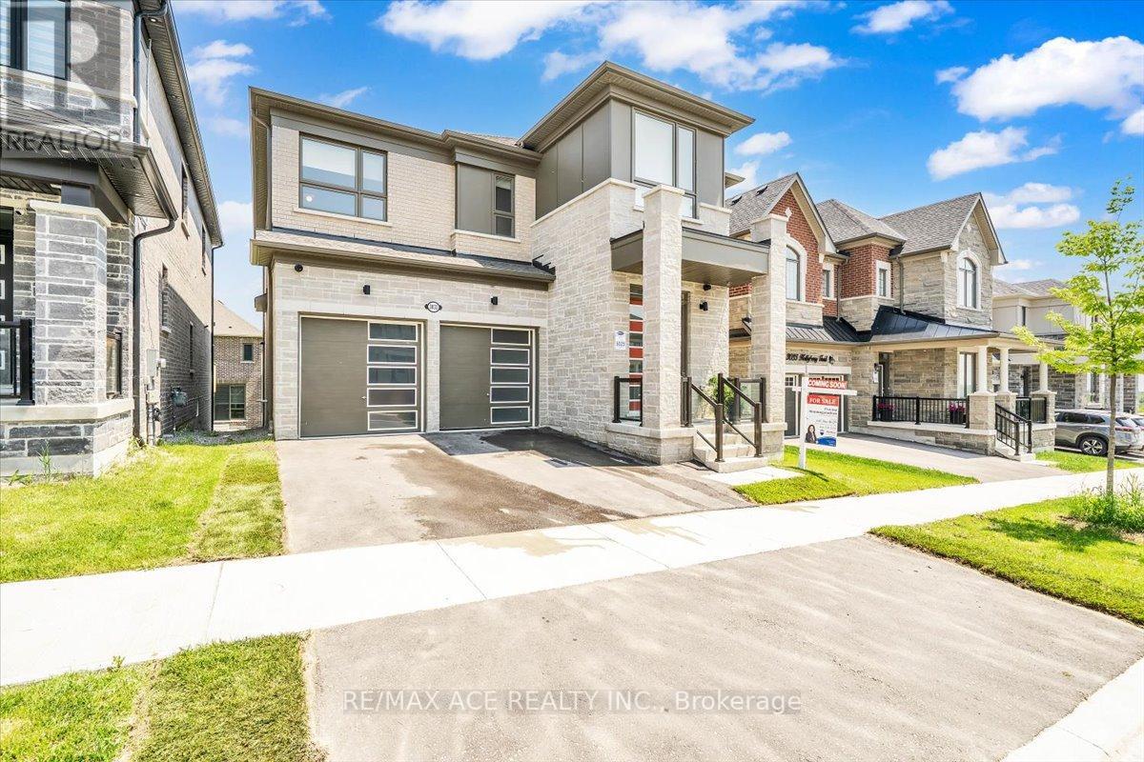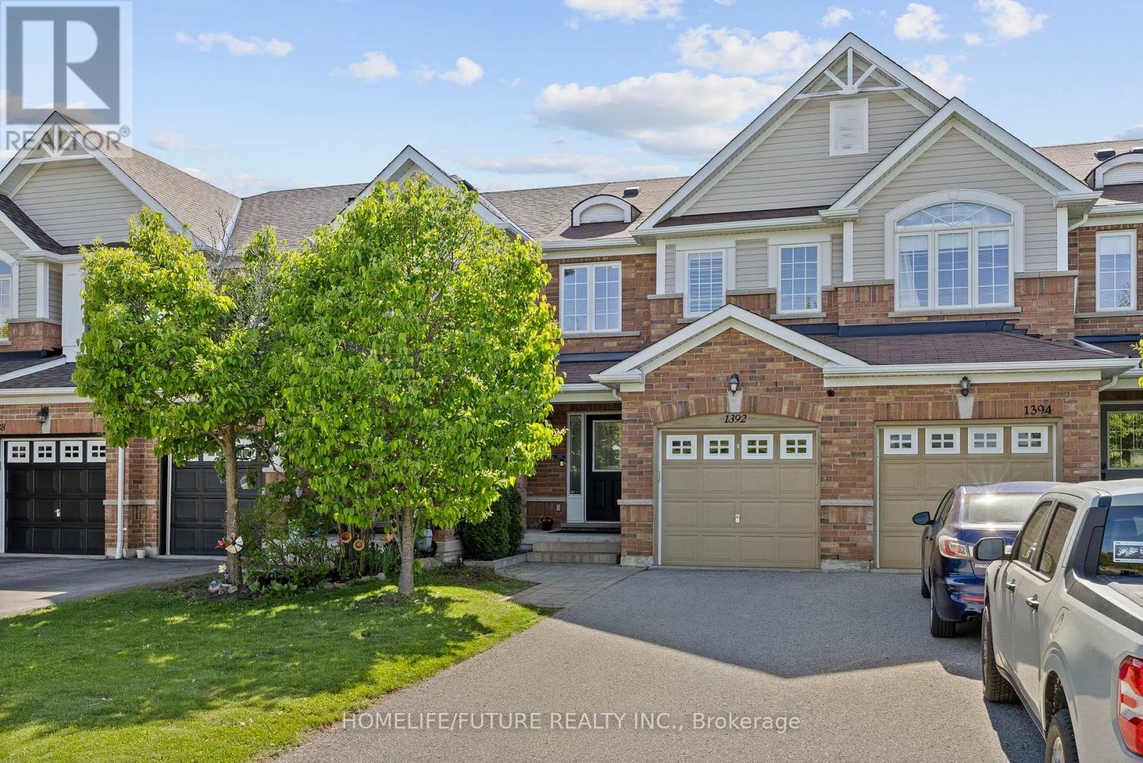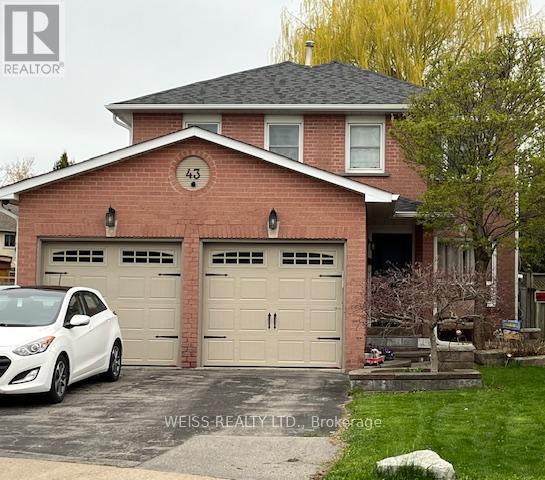75 Shipway Avenue
Clarington, Ontario
Lakeside living! 2 bedrooms, 2 parking spaces and 2nd floor views! Bright and open kitchen and living area with walkout to enclosed balcony. Primary bedroom off of 4 pc bath. 2nd bedroom, office space or den. Membership to the admirals walk clubhouse, where you'll be able to take advantage of the indoor pool, hot tub, sauna, gym, library, bar, movie theater and multiple hang out and lounge areas which are great for entertaining guests. Just steps to the marina and outstanding lakeview walking trails. Close to all amenities, 401 and 407. Come see all the beautiful town of Newcastle has to offer. (id:61476)
227 Scugog Street
Clarington, Ontario
Step into a timeless treasure with this stunning century home, originally built in 1905 and rich in Bowmanville's heritage. Perfectly situated just steps from Historic Downtown, this residence blends old-world charm with thoughtful modern updates, offering the best of both worlds. With four generously sized bedrooms and a versatile third-floor loft, there's plenty of space for family living, remote work, or guests. At the heart of the home lies a spacious eat-in kitchen warm, welcoming, and ideal for both everyday meals and entertaining. Relax in the cozy living room, featuring a wood-burning fireplace, or host dinner parties in the elegant formal dining room that radiates historic character. A family room addition, boasts soaring cathedral ceilings and bright windows, creating a light-filled space that opens to a private side yard. Here, you'll find a secluded hot tub surrounded by mature trees, your own peaceful escape. The beautifully landscaped .41-acre yard is made for summer enjoyment, complete with an above-ground pool, expansive deck, and dedicated entertaining space perfect for family and friends. Beyond the property, enjoy unbeatable convenience. You're just minutes from grocery stores, restaurants, top-rated schools, parks, and scenic walking trails, everything a modern family needs, all within easy reach. With a rare combination of historical elegance, architectural charm, and todays comforts, this is more than a home, it's a Bowmanville gem. Don't miss your chance to own a piece of local history in a prime, walkable location! (id:61476)
15 Behan Road
Cobourg, Ontario
Tucked into the north side of Cobourg, this spacious property offers the perfect blend of functional family living and flexible space on a generous lot surrounded by mature trees. With four bedrooms and a finished lower level featuring a separate entrance, there's potential for an in-law suite ready to be explored. The main level offers an open-concept layout with a carpet-free design and a sunlit living area anchored by a large front window. The connected dining space flows seamlessly into a stunning sunroom complete with tiled floors, cathedral ceilings, a stove-style fireplace, exposed brick, and a walkout to the backyard. The kitchen is designed for both everyday ease and entertaining, featuring a skylight, recessed lighting, stainless steel appliances, and plenty of cabinetry and counter space. Three comfortable bedrooms complete the main floor, including a primary with semi-ensuite access to the bathroom. Downstairs, the finished lower level features a large recreation room with charming wainscoting and recessed lighting, a fourth bedroom, a bathroom with a walk-in shower, a laundry room, and interior garage access, ideal for extended family or guests. Out back, enjoy the peaceful privacy of a lush yard with a spacious deck, framed by mature trees for natural shade. A detached garage provides space for storing garden tools, bikes, or recreational gear. Located just minutes from schools, shopping, Northumberland Hills Hospital, and Highway 401 access, this home offers the best of in-town convenience, along with the added benefit of extra outdoor space. (id:61476)
12 Joseph Street
Uxbridge, Ontario
Charming Updated Bungalow with Studio & Garden Oasis - Walk to Downtown Uxbridge! Welcome to 12 Joseph St., a rare find on a large, private corner lot in the heart of Uxbridge. This beautifully updated 3+1 bedroom, 2-bath bungalow offers the perfect blend of character, functionality, and location. Ideal for downsizers, creative professionals, or families looking for a move-in-ready home with space to grow. The main floor features luxury vinyl flooring, updated windows (2022), and a bright, functional layout. Enjoy sun-filled living and dining areas, a cheerful kitchen, three spacious bedrooms, and a refreshed full bath. The partially finished basement includes a rec room, fourth bedroom with above-grade windows, 2-pc bath, a craft room, workshop, and ample storage - ideal for a home gym, guest suite, or hobby space. Step outside into your backyard retreat, complete with mature trees, perennial gardens, a 3-variety apple tree, flowering shrubs, and string lights a perfect setting for outdoor entertaining or quiet relaxation. Bonus features include a detached 285 sq ft studio space with heating and cooling, an oversized attached garage, updated shingles, and furnace and A/C (5-8 years old). Located within walking distance to downtown Uxbridge, Elgin Park, schools, shops, and trails. (id:61476)
3033 Hollyberry Trail
Pickering, Ontario
Maple Ridge model by Mattamy Homes with 3,250 sq. ft. of upgraded living space * Located in the highly sought-after Whitevale community of Pickering * 5 spacious bedrooms and 4 elegant bathrooms, perfect for family living * Hardwood flooring throughout adds warmth and sophistication * Motorized zebra blinds and custom drapery on oversized windows * 10-foot ceilings on the main level and 9-foot ceilings upstairs create a bright, open feel * Custom closet organizers in every bedroom * 24/7 home surveillance system, featuring a 9-camera security setup and a smart doorbell with phone connectivity * Modern kitchen with upgraded cabinetry, quartz countertops, and chef's desk * Spacious island with breakfast bar-ideal for food prep and casual dining * Pot lights inside upper kitchen cabinets and above chef's desk * Great room features a cozy electric fireplace and elegant waffle ceiling * Entrance through garage * Quartz counters in kitchen and bathrooms * Oak staicase with wrought iron pickets * Pot lights on the main floor * Walkout basement offers potential for extra living space, an in-law suite, or rental income * Matching custom drapery on bow window and garden door * Walkout basement features a matching bow window and garden door, mirroring the elegant design of the upper level * Close to schools, parks, Seaton hiking trails, and shopping * Easy access to Highways 407/401, GO Transit, and just 10 minutes to Pickering Town Centre * Premium finishes throughout and walkout basement ready for your vision * (id:61476)
1932 Malden Crescent
Pickering, Ontario
Mrs Clean lives here with her attention to details. Tremendous opportunity to own a customized open plan home in demand Glendale neighbourhood. The renovated kitchen with pot lighting, quartz counters undermount sink, pull outs from pantry, situp breakfast bar with stunning hardwood floors. Dining room overlooks the living room with a modern light fixture and pot lighting. The hardwood continues to flow down the stairs and into a spacious sun filled sunken living room featuring floor to ceiling windows & fireplace, walk out to a family sized deck and private treed yard. Seldom found, a two level basement offering cold cellar, laundry room, office and recreation room complete with a bar, bar stools, mirror, bar shelving and electric wall fireplace. This home is on a quiet crescent, well maintained, close to a school, Glendale Park, Pickering Town Center, many grocery stores, restaurants, go train, and easy access to 401. A pleasure to show. (id:61476)
26 Kenneth Cole Drive
Clarington, Ontario
Welcome to 26 Kenneth Cole - a beautifully maintained double-door 4+1 bedroom, 3.5-bath detached home in one of Bowmanville's most family-friendly neighborhoods! Step into a bright and spacious main floor with an open-concept layout featuring a comfortable living room, a formal dining area, a breakfast nook, and a stylish eat-in kitchen with Island. A warm and inviting family room with a gas fireplace and pot lights adds charm and ambiance, while direct garage access ensures daily convenience. Freshly and professionally painted simply move in and enjoy! The second floor offers four generously sized 4 bedrooms, including a spacious primary suite with an oversized double closet and a luxurious 5-piece ensuite bathroom. The finished basement opens up endless possibilities featuring a recreation room, an additional bedroom, a rough-in kitchen, and a full 3-piece bathroom. It is ideal for guests, teens, or a potential in-law suite. Step outside to your own fully fence backyard retreat, complete with a modern gazebo and Kids Swing. The perfect spot to relax or entertain during summer gatherings. Don't miss your chance to own this inviting Bowmanville residence where comfort, space, and convenience of amenities come together in perfect harmony! (id:61476)
618 Galahad Drive
Oshawa, Ontario
Offers Welcome Anytime! Perfect for First-Time Buyers, Downsizers & Investors! Welcome to this charming semi-detached gem nestled in one of Oshawa's most desirable neighbourhoods. Move-in ready and full of character, this home offers a comfortable and convenient lifestyle for families and savvy buyers alike. Step inside to a sun-filled living room featuring a large picture window, creating a warm and inviting space to relax. The dining room offers a seamless walk-out through sliding glass doors to a private backyard with no rear neighbours, a perfect retreat for summer barbecues and peaceful mornings on the deck. This home features 3 spacious bedrooms, 2 bathrooms, and a finished basement with a separate entrance ideal for extra living space, a home office, or the in-laws. The large front porch is perfect for enjoying your morning coffee, while the garden and storage shed add extra value and functionality. Enjoy fresh, neutral decor with new broadloom and fresh paint throughout, making it easy to make this space your own. With parking for 3 cars in the driveway, convenience is never an issue. Located just minutes from the shops and restaurants at Harmony and Taunton, Delpark Homes Centre, and surrounded by top-rated schools and beautiful parks, this home combines the best of lifestyle and location. Extras include, new AC, new tankless HWT, new induction stove & dishwasher, renovated basement bathroom and new blinds! Don't miss out on this exceptional opportunity your next chapter starts here! (id:61476)
1065 Glenanna Road
Pickering, Ontario
Welcome to this beautiful, renovated John Boddy, Eagleview home. Offering style and comfort, all in one of Pickering's most desirable family neighborhoods. A three-storey featured with four generously sized bedrooms, each room uniquely designed. Jack & Jill bathroom between bedroom 1 & 2 with laundry on the 2nd floor and main level. You will also be pleasantly surprised by the multi-purpose loft area on the 3rd level. Perfect for a growing family. The main floor features an extended fully renovated kitchen with a double oven, gas stove and Stainless-steel appliances. Enjoy your morning coffee in the sunlit lounge area or covered pergola. Bright primary bedroom full of windows and a skylight. Includes a walk-in closet and en-suite bathroom with a soaker tub, shower and double sink. Walkout to the covered pergola, rain or shine and just relax. There is a two-bedroom finished basement apartment with a separate entrance, which can be used for an In-law suite or income potential. This a legal basement apartment. Upgrades include new flooring throughout, new light fixtures, added washroom & laundry on the 2nd floor, and extended kitchen. Upgraded 2 staircases. Roof (2022) Front Windows (2020). In the catchment area of one of the top ranked schools, William Dunbar. All amenities close by. Just minutes to Pickering's waterfront, PTC, Pickering GO and Hwy 401. Go to property website for all photos, 3D tour and floorplan https://www.1065glenanna.ca/ (id:61476)
1392 Glaspell Crescent
Oshawa, Ontario
This Stunning Home In The Desirable Area Of Pinecrest, Oshawa Is Waiting For You. Walking Distance To Schools And Just Minutes From Major Shopping Centers Including Stores Such As Walmart, Home Depot And Best Buy. This Is A Cozy Home With No Sidewalk Or Front Neighbours. Thousands Spent on Upgrades Including A New Chandelier, New Paint, A Newly Renovated Bathroom With Quartz Countertop, And New Hardware Throughout The Home. Other Features Include Hardwood Floors Throughout, A Bright And Open Kitchen With Quartz Countertop And Stainless Steel Appliances, Pot Lights On The Main Floor With Smooth Ceiling, A Huge Backyard, And 3 Spacious Bedrooms. Includes New Samsung Washer And Dryer With Extended Warranty. (id:61476)
43 Walker Crescent
Ajax, Ontario
Beautifully updated South Ajax Home Close to the lake, Rotary Park, schools & restaurants. This 4 bdrm home sits on a mature pool sized lot. Its fully fenced, has redone bathrooms, newer gas furnace & A/C. Shingles & front door , a garage doors & openers replaced. Over $50,000 spent on hardwood floors including staircase & wrought iron bannisters. New oven, washer & dryer in 2024. 3 minutes to Go Station & hospital. (id:61476)
798 Audley Road S
Ajax, Ontario
This Isn't Just A Home - It's A Statement! Nestled On The Most Coveted Lot In The Prestigious Lakeside Community, This Extraordinary 5+2 Bedroom, 5-Bath Estate Backs Onto Protected Conservation Land, Offering A Rare Combination Of Ultimate Privacy & Breathtaking Natural Beauty! At 177 Feet Deep, The Lot Is One Of A Kind - Creating A Serene Backyard Oasis That Feels More Like A Private Resort Than A Suburban Backyard. Every Inch Of This Home Has Been Thoughtfully Curated & Luxuriously Renovated For Those Who Demand Excellence. Gorgeous Hardwood Floors Sweep Across The Main Level, While Oversized Windows Invite In Streams Of Natural Light And Panoramic Sunset Views Of Your Very Own Sanctuary. The Heart Of The Home Opens Into An Entertainers Dream: A Backyard Masterpiece With Brand New Landscaping (A $140K Transformation), An Inground Saltwater Pool, Multiple Entertaining Zones & A Custom Firepit Area That Feels Like Cottage Living Without Ever Leaving The City. This Is The Ultimate Setting For Hosting Unforgettable Gatherings Or Simply Enjoying Quiet, Fireside Evenings Under The Stars. The Modern, Walk-Out Lower Level Is A Showstopper On Its Own: A Sleek & Spacious 2-Bed Apartment With A Private Entrance, Ideal For Multigenerational Living, High-End Guest Accommodations Or An Exclusive Income Suite. Inside, Flexibility Meets Function: Seven Total Bedrooms Plus Main Floor Office Offer Room To Grow, Create, Work, & Relax. A Theatre Room Adds A Layer Of Indulgence For Movie Nights & Cozy Winter Escapes. Outside Your Front Door, Adventure Awaits - Direct Access To Extensive Walking, Running, & Riding Trails That Lead To The Waterfront Trail System Stretching From Oshawa To Toronto. It's A Nature Lover's Paradise, & A Commuters Dream. This Home Isn't For Those Trying To Keep Up With The Joneses. This Is For The Family Who Is The Joneses. If You're Ready To Elevate Your Lifestyle, Your Forever Home Awaits! (id:61476)


