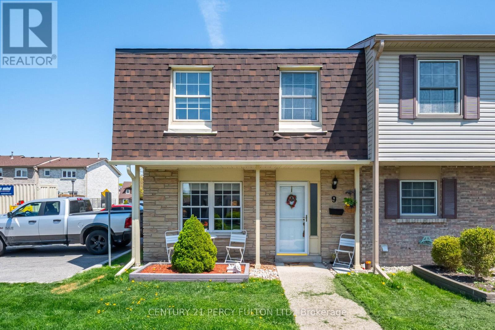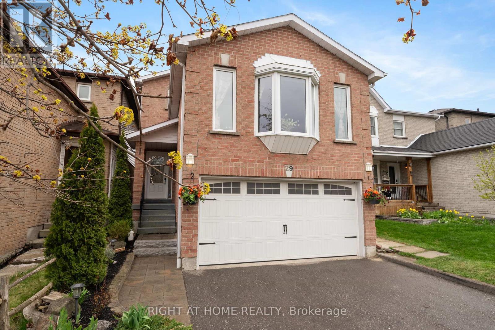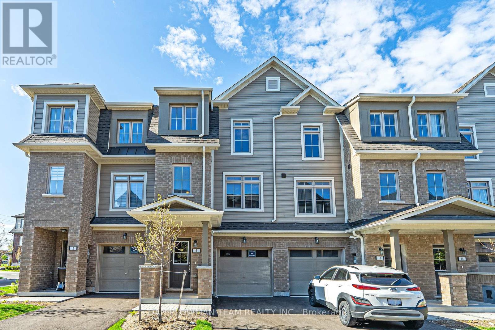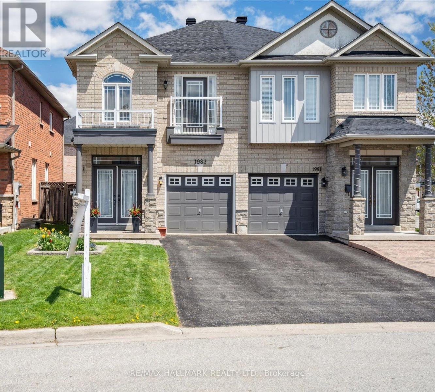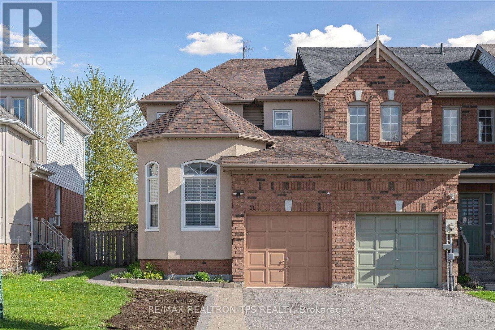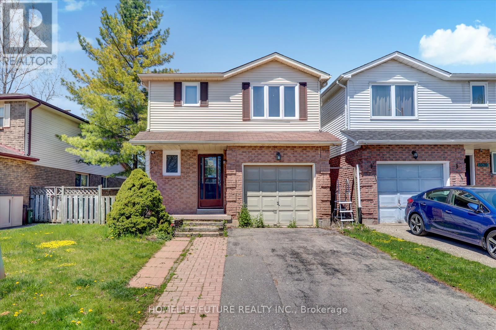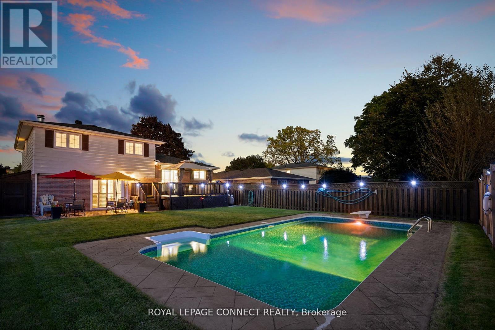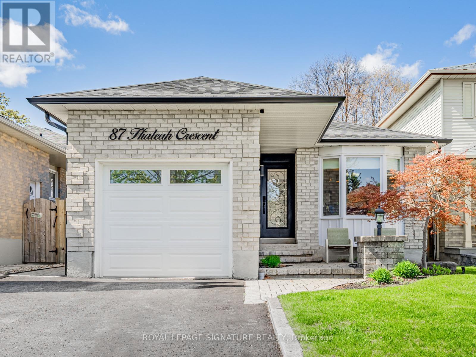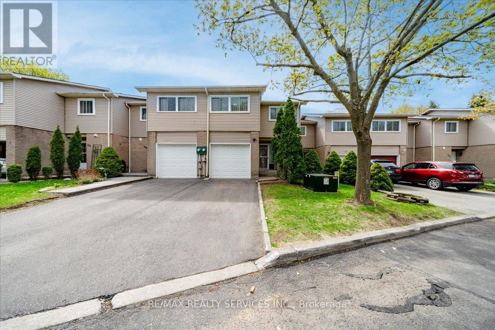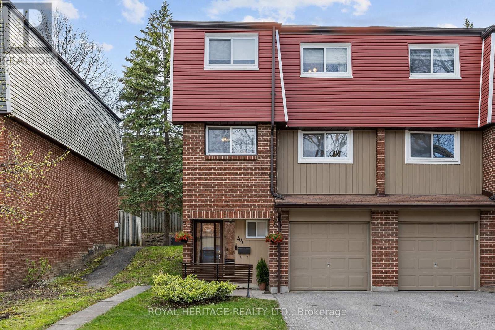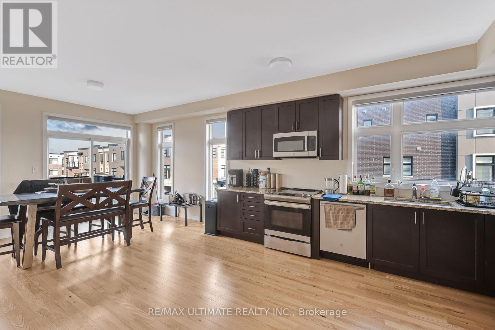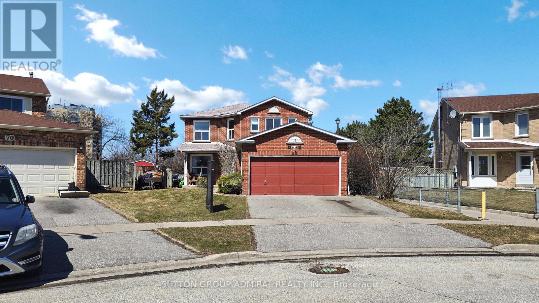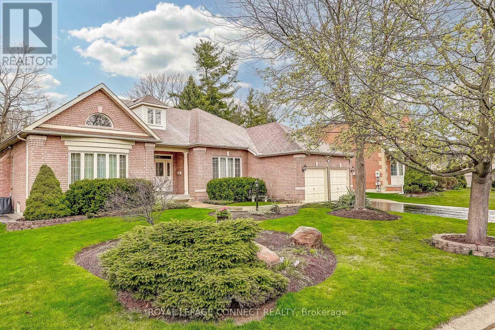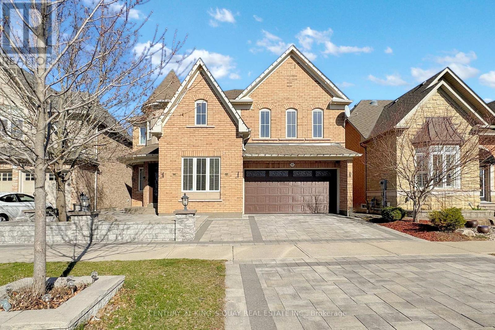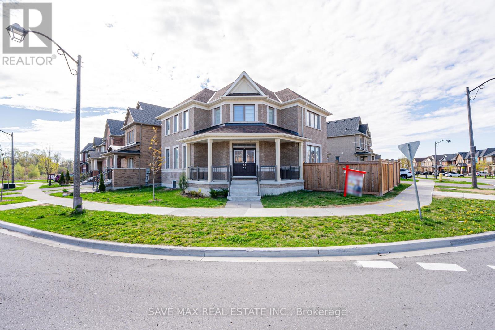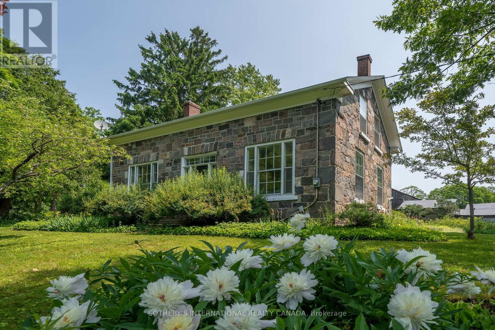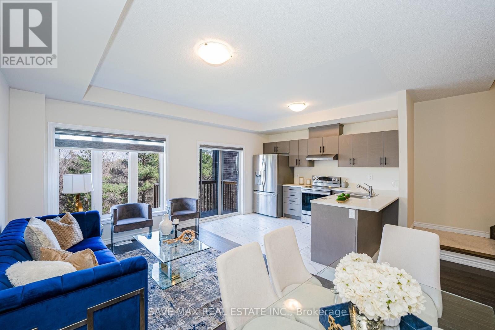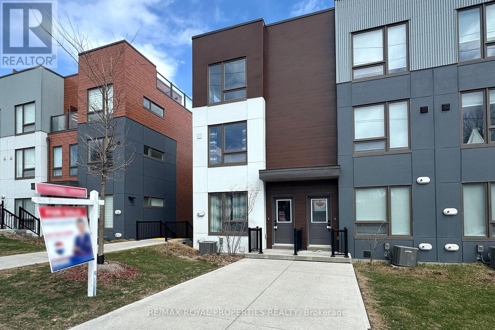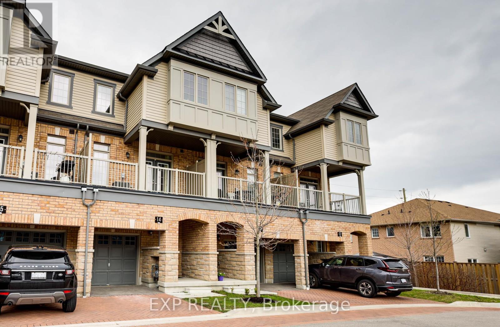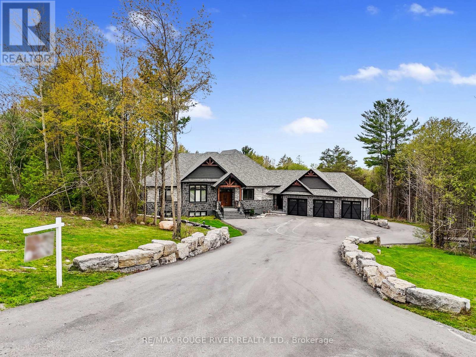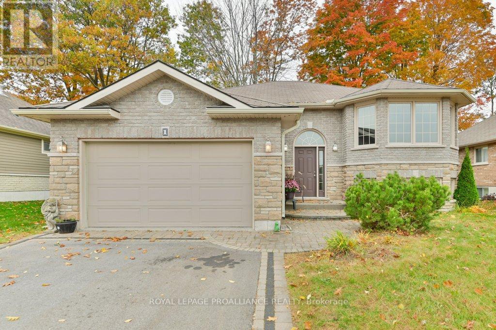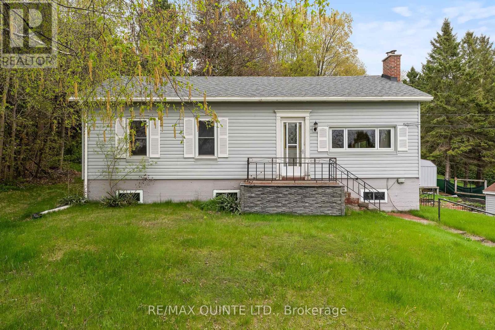137 Hibbard Drive
Ajax, Ontario
* Stunning 3 Bed 4 Bath Home * Kitchen With Breakfast Area, Walk-out to a Great Sized Backyard * Living Room With Fireplace * Interlock Front & Back * Entrance Through Garage * Finished Basement With Rec Room & Full Bathroom, Sound & Fire Proofed Ceiling, Flooring is Waterproof * Close to Schools, Parks, Shopping, Hwy, Transit & More * Interlock (2023) * Central Air (4 Yrs) * Furnace with App Access (10 Yrs) * Roof (11 Yrs) * (id:61476)
9 - 580 Eyer Drive
Pickering, Ontario
* Well Maintained 4 Bedroom End Unit Condo Townhome * Hardwood on Main Floor * 2 Parking Spots in Underground Garage Next to Garage Entrance* Carpet Free * Updated Bathrooms * Finished Basement With Rec Room * Close to Schools, Parks, Shops, HWY 401, & More * Roof & Eaves (2025) * (id:61476)
152 Centre Street
Scugog, Ontario
Welcome to this charming 2-bedroom, 2 bath, raised bungalow nestled in the peaceful village of Caesarea. Perfect as a starter home, cozy cottage, or retirement retreat, this delightful property is just steps away from sandy-bottom beaches of Lake Scugog. This property has been well maintained over the years and ready for your personal touches. Additional conveniences in the home include a UV light, water filter system and water softener. Upgraded to Forced Air gas and Central Air, you will be cool as a cucumber in the summer and toasty warm in the winter. Surrounded by mature trees offering natural shade and privacy, the home features a spacious 10' x 16' deck ideal for entertaining or simply relaxing while watching sea planes take off from the nearby port. The deck also includes convenient full storage underneath for your seasonal toys. Just a short walk to the public beach, boat launch, marina, and snowmobiling trails and only 10 minutes from the amenities and restaurants of Port Perry. This is lakeside living at its best! (id:61476)
29 Fairmeadow Place
Whitby, Ontario
Welcome to 29 Fairmeadow Place, a beautifully maintained two-storey home offering the perfect blend of comfort, convenience, and investment potential. Nestled in one of Whitby's most sought-after neighborhoods on a quiet cul-de-sac, this property features a fully finished, income-generating basement apartment with separate laundry, ideal for investors or multi-generational living. Step into the expansive Great Room, filled with natural light and highlighted by a cozy gas fireplace, perfect for both entertaining and relaxing. The main floor flows seamlessly into a functional layout designed for modern family living. Upstairs, you'll find three generous bedrooms, including a spacious primary retreat complete with a private ensuite bathroom. Upgrades include a tastefully renovated main floor, new roof, flooring and fresh paint! Enjoy the outdoors in the private backyard oasis, perfect for quiet evenings or summer gatherings. Location is everything, and this home delivers: just minutes from Highway 401, the Whitby GO Station, top-rated schools, shopping centres, parks, transit, and all essential amenities. Don't miss your chance to own this versatile and welcoming home in an unbeatable location. Whether you're looking to settle in or invest wisely, 29 Fairmeadow Place is a must-see! ** This is a linked property.** (id:61476)
6 Malone Lane
Clarington, Ontario
Step Into Modern Elegance With This Stunning 1 Year New 3-Bedroom, 3-Bathroom Townhouse, Nestled In A Prime Location With A Serene Park Right Behind It. Designed For Contemporary Living, This Home Features Spacious, Sun-Filled Interiors, High Ceilings, And An Open-Concept Layout That Effortlessly Blends Style And Functionality. The Main Level Boasts A Functional Kitchen With Sleek Cabinetry, Large Island With A Built-In Sink, And Stainless-Steel Appliances, Flowing Seamlessly Into A Bright And Inviting Living Area Perfect For Entertaining Or Relaxing After A Long Day. Upstairs, The Three Bedrooms Offer Comfort And Privacy, Including A Primary 4-Piece Ensuite And Walk-In Closet. The Lower Level Features An Ideal Space That Could Be Used As A Rec Room, Large Office Or Even Another Bedroom, With Convenient Access To The 1 Car Garage And A Walk Out To Your Backyard. Step Outside And Enjoy Direct Access To The Lush Greenery Of The Neighboring Park, Ideal For Morning Coffee, Peaceful Strolls, Or Family Playtime. With Its Unbeatable Location, Close To Shopping, Dining, And Top-Rated Schools, This Townhouse Is The Perfect Blend Of Convenience And Tranquility. (id:61476)
11 Nott Drive
Ajax, Ontario
Bright and sun-filled detached house in one of Ajax's most sought-after neighbourhoods, right on the Pickering border. Situated on a quiet and family-friendly street with a large backyard, this home features high ceilings, hardwood flooring throughout, luxury finishings, and an open-concept main floor with upgraded tall kitchen cabinets and high-end appliances. Spacious bedrooms offer plenty of comfort, while the primary bedroom includes a walk-in closet and private en-suite. The self-contained basement apartment provides excellent income potential or a perfect space for extended family. A brand new school is set to open in August 2025, adding even more value to this ideal location. Enjoy direct garage access, easy highway connections, and close proximity to shops, banks, grocery stores, and everyday amenities. (id:61476)
1983 Calvington Drive
Pickering, Ontario
Welcome to this beautifully updated two-storey townhome in the desirable and well-established High Bush - Rouge community in Pickering. Boasting 1,802 sqft of living space, this home offers a bright, open-concept layout with nine-foot smooth ceilings, a spacious upgraded kitchen with a breakfast area, and a cozy family room with a fireplace that walks out to a brand-new 12x12 cedar deck and a lovely backyard garden. Featuring four bedrooms plus a flexible fifth room, four bathrooms, and a finished basement with its own three-piece bathroom and cold cellar, this home is perfect for families of all sizes. The basement can be used for extra living space, a playroom, a home office, or even a guest or in-law suite the possibilities are endless. Located in a peaceful neighborhood surrounded by nature, your just steps away from scenic parks, great schools, and beautiful walking trails. Enjoy the nearby Rouge National Urban Park, Petticoat Creek, Altona Forest, and the Toronto Zoo. With easy access to public transit, the Rouge GO Station, and just a five-minute drive to Highway 401, commuting is simple and convenient. Whether you're raising a family or looking to downsize in a fantastic area, this home offers comfort, space, and a location that truly stands out! (id:61476)
11 Jays Drive
Whitby, Ontario
Welcome to 11 Jays Dr in Whitby a beautifully maintained end-unit freehold townhome that feels just like a semi, located in the highly sought-after Williamsburg community. Perfect for first-time buyers or those looking to downsize, this home offers spacious, bright, and updated living space across three fully finished levels.The main floor features hardwood flooring throughout, an updated gourmet kitchen with a ceramic backsplash and breakfast bar, and a sun-filled breakfast area with a walk-out to a large private patio - ideal for entertaining. The open-concept living and dining area flows beautifully, while a separate family room with soaring ceilings adds a touch of elegance and extra space for relaxing or hosting guests. Upstairs, you'll find a generous primary bedroom complete with a four-piece ensuite and a walk-in closet. The additional bedrooms are spacious and bright, each with large windows and closets. The entire home is carpet-free, providing a modern, clean, and low-maintenance environment.The fully finished basement offers incredible flexibility with a recreation room, an additional bedroom, a kitchen, and a three-piece bathroom making it perfect for extended family, guests, or in-law suite potential.This home has been thoughtfully updated with a renovated kitchen and bathrooms, updated staircase, updated flooring, fresh paint, and exterior upgrades including new stucco and landscaping. Additional features include an updated furnace and AC, private driveway without sidewalk, and an attached garage. Located on a quiet street, just minutes from top-rated schools like Jack Miner Public School, parks, trails, recreation centres, shopping, and transit. This home offers the perfect blend of privacy, community, and convenience. (id:61476)
33 Queen Alexandra Lane
Clarington, Ontario
Welcome to 33 Queen Alexandra Lane! This beautifully maintained 3-bedroom, 3-bathroom home offers a stylish open-concept layout with a finished basement. Designed for modern living, it features hardwood flooring, stainless steel appliances, and a striking oak staircase. The recently renovated kitchen adds a contemporary touch, while the spacious primary suite includes double walk-in closets for ample storage. The upper level boasts brand-new laminate flooring and fresh paint, creating a bright, updated feel. Additional highlights include a 1-car garage with direct access for added convenience. Monthly POTL fees of $107.31 cover snow removal and parking. Don't miss your chance to own this fantastic property! All measurements to be verified by buyers. (id:61476)
1568 Norwill Crescent
Oshawa, Ontario
Great Location Just Walking Distance Near UOIT. This Two-Story Link Home Is Perfect For First-Time Buyers Or Investors. Features A Private Backyard Backing Onto A Greenbelt, A Bright Skylight Hallway, And A Spacious Finished Basement With A Two-Piece Bath And Large Rec Room Ideal For Conversion To An Income Suite. Live In Or Rent Out For Added Income. If Needed This House Is Licensed For Rentals By The City Of Oshawa. (id:61476)
280 Windfields Farm Drive W
Oshawa, Ontario
Impeccable Location! Corner Lot! One Of The Biggest & Rare Lot In Entire Windfields Community! Separate Entrance for Basement! Welcome to this Huge Premium Lot in the highly desirable Windfields community. 3136 sq ft Above Grade. This property boasts 4 Spacious Bedrooms and 4 Bathrooms with an Open-Concept Floor Plan with Separate Living Room And Family Room along with a Gas Fireplace. Builder & Seller Upgrades Up to 80k including. Crafted With Exceptional Attention To Detail, The Home Boasts High-End Finishes Throughout ** Granite Countertops & Custom Backsplash in kitchen, Complete Brick Exterior, Granite Counters & Ceramic Tiles In Washroom, Fully Fenced Backyard except 1 small side, Big Height Doors, 13'13' Tile Floor, Hardwood Flooring on Main Floor, Carpet Upstairs, Rough-In- Bath in Basement. The home offers a Very Huge backyard that backs onto green space, providing a private sanctuary for relaxation and entertaining. The Highlights include Stainless Steel kitchen Appliances, Walk in Pantry in the Kitchen, 9 ft Ceilings on the Main Floor, Pot Lights , 2 Huge Walk in Closets in The Master Bedroom, Convenient Main Floor Floor Laundry. This Home Offers An Unmatched Lifestyle Of Comfort, Elegance, And Convenience. Walking Distance To Shopping, Costco, Bus Routes, Schools, Parks and Other Big Box Retail Stores. Few Minutes Drive to Durham College, Ontario Tech University, Golf Club & Highway 407. A Rare Opportunity To Own A Meticulously Designed Luxury Home In One Of Oshawa Most Coveted Neighborhoods. (id:61476)
27 Lawrie Road
Ajax, Ontario
Beautifully maintained home nestled in desirable Ajax by the Lake. Just a short stroll to scenic waterfront trails and parks, this home offers the perfect balance of tranquility and convenience. From the moment you enter, you're welcomed by a spacious foyer that leads straight into a cozy family room. This space offers an all brick wood burning fireplace and walkout to the sun soaked backyard complete with spacious upper and lower decks. The star of the show is a beautiful heated inground pool compete with accent mood lighting (Heater Approx 3 Yrs, New Liner 2024). Whether you're entertaining guests or enjoying a quiet evening, this backyard is your private outdoor oasis! Head to the second level where you'll find a bright and elegant living and dining area, highlighted by rich hardwood floors, a large bay window with California shutters, and a grand fireplace that adds timeless charm. Just off this space, the updated kitchen is a chefs delight, complete with an island, sleek quartz countertops, stainless steel appliances, and direct access to the deck - ideal for summer BBQs and morning coffee. Upstairs, you'll find four generously sized bedrooms, perfect for growing families or those in need of extra space for a home office or guest suite. The finished basement adds even more living space with a third fireplace. This space is the perfect spot for a kids playroom, home theatre, or a cozy retreat. You'll also find a beautifully updated 3-piece washroom, making this level functional and guest-friendly. Warm, welcoming, and full of character, 27 Lawrie Road is more than a house, its a lifestyle by the lake. Don't miss this rare opportunity to live in one of Ajax's most cherished neighborhoods. (id:61476)
20 - 811 Wilson Road N
Oshawa, Ontario
Nestled in the sought-after Pinecrest neighborhood of Oshawa, 811 Wilson Road N Unit 20 is a charming corner-unit townhouse that offers an abundance of natural light and a cozy atmosphere - perfect for first-time homebuyers. This well-maintained 2-storey home features a spacious open-concept main floor, ideal for both relaxation and entertaining. The kitchen boasts sleek cabinetry and ample counter space, seamlessly flowing into the dining and living areas. Upstairs, you'll find three generously sized bedrooms, each bathed in sunlight, providing a serene retreat. The finished basement adds valuable living space, suitable for a family room, home office, or additional storage. Step outside to your private, fully fenced backyard - an excellent spot for barbecues, gardening, or unwinding after a long day. With low maintenance fees and a prime location close to schools, parks, shopping, and transit, this townhouse offers both comfort and convenience. Don't miss the opportunity to make this delightful property your new home. (id:61476)
87 Hialeah Crescent
Whitby, Ontario
Charm, space, and flexibility all in one! Charming curb appeal welcomes you to this deceptively spacious home, offering over 2,000 square feet of finished living space across four well-appointed levels. Perfectly tailored for multi-generational living, the layout includes two fully self-contained units each with its own kitchen and bathroom separated by a privacy door. Whether accommodating in-laws, adult children, live-in caregivers, or long-term guests, this home offers the ideal setup for flexible and independent living under one roof. Upstairs features 3 well sized bedrooms and a full bathroom, while the lower level includes an additional bedroom and full bathroom with sauna. The beautifully landscaped backyard is a private retreat, complete with a hot tub and gazebo ideal for enjoying warm summer evenings. Pride of ownership shines throughout with a newer roof, brand new furnace and A/C, and a spotless, well-cared-for interior. Ample storage is available in the garage, shed, and basement. Ideally located in the heart of Whitby, this thoughtfully designed home is just minutes from schools, Whitby Mall, major shopping plazas, and the Oshawa Centre. Commuting is a breeze with convenient access to transit, Highways 401 and 407, and the Whitby GO Station. Enjoy an active lifestyle with nearby parks and natural trails at your doorstep. Don't miss this exceptional opportunity to own a versatile, move-in-ready home in a sought-after location! Offers Welcome Anytime. ** This is a linked property.** (id:61476)
96 Oke Road
Clarington, Ontario
Beautifully maintained two-storey home featuring 3 bedrooms, 3 bathrooms, a formal living and and dining room and a beautifully renovated kitchen. The fully finished basement is open concept and versatile. The backyard oasis is complete with a heated above-ground pool, 2-tier deck and stunning perennial gardens, perfect for summer barbecues or relaxing after a long day. Located in a quiet, family-friendly neighbourhood, this home is minutes from top-rated schools, parks, shopping and easy access to highways for commuters. Don't miss this incredible opportunity! Upgrades and special features include: Smart Refrigerator wifi; Smart Dishwasher wifi; Stove; Washer; Dryer; Roof- 10-11 years (40 year shingles); Front Windows- 6 years; Sliding Door- 5-6 years; Jacuzzi tub; Kitchen- 5-6 years; Broadloom on basement stairs- 2 years; R/I for gas fireplace in ceiling above electric fireplace; Pool Heater- 3 years; Pump & Sand Filter- 1-2 years; Liner- 3 years' Irrigation System- front and backyard; Exterior cameras; Garage has 50amp panel; 1 GDO on Bluetooth; Garage Door- 2023; Shed with Hydro; 2-tier deck; Exterior pot lights- on motion or automatic; HWT (owned); Exterior Potlights; Alarm System; Smart Switches; Raised gardens with Perennials and a Mature Pear Tree loaded with Pears every year ** This is a linked property.** (id:61476)
108 - 1133 Ritson Road N
Oshawa, Ontario
This is a fantastic opportunity to own a well-located townhome in a highly desirable family-friendly neighbourhood, offering unbeatable convenience with L.A Fitness, Groceries, Medical Facilities, Restaurants, Schools, Parks & Public Transit within walking distance. The home features a recently renovated kitchen with ample cabinetry and a walk-out to the backyard, while the main level is bright and modern with newly installed pot lights. Upstairs you will find 3 spacious bedrooms and a private 4 - piece bath, making this move in ready townhome ideal for first-time buyers or investors-don't miss out, as properties in this prime location won't last long! (id:61476)
44 - 1310 Fieldlight Boulevard
Pickering, Ontario
Spectacular End Unit 3 bedroom Condo Townhouse, Modern, Stylish, and Affordable. This Highly Sought-After is beautifully maintained offering a serene and private atmosphere, perfect for relaxed living. The spacious living room boasts soaring ceilings, creating an airy and open feel. Enjoy cooking and dining in the updated eat-in kitchen featuring sleek Corian countertops. Freshly painted throughout. This home is move-in ready with fully fenced backyard, providing a private outdoor retreat perfect for relaxation or entertaining. Ideally located just steps from a bus stop, within walking distance of Pickering City Centre and Pickering GO Station, this home offers unmatched convenience for shopping, dining, schools, parks, and all the amenities that make this neighbourhood a perfect place to call home! (id:61476)
2632 Castlegate Crossing Drive
Pickering, Ontario
Beautiful 4-Bedroom Corner Unit Townhome in Duffin Heights!Stunning 2014 Sq Ft 3-storey townhome by Madison Homes in sought-after Duffin Heights. Features 4 bedrooms (incl. main floor bedroom/office), 3.5 baths and an open-concept layout with 9-ft ceilings and hardwood floors. Modern kitchen with waterfall island, stainless steel appliances & ample cabinetry. Bright living/dining area opens to private balcony. Primary suite with upgraded double sink vanity. Direct garage & street-level access. Thousands spent on upgrades! Walking distance to plaza w/ Tim Hortons, restaurants, banks, gym & more. Minutes to Hwy 407, 401 & transit. Move-in ready! (id:61476)
18 Steinway Drive
Scugog, Ontario
Welcome to this stunning 3-bedroom, 3-bathroom home located in one of Port Perry's most desirable neighbourhoods. Step inside to find an updated kitchen featuring sleek granite countertops and stainless steel appliances -- perfect for the home chef! The finished basement offers incredible versatility, complete with a second kitchen and a full bathroom -- ideal for extended family or guest accommodations. Step outside from one of two sets of french doors and you'll fall in love with the beautifully crafted timber frame pavilion, complete with a shingled roof -- an entertainers dream for summer BBQs and relaxing evenings. The fully fenced yard offers privacy and space for kids or pets to play. This home checks all the boxes -- don't miss your chance to make it yours! Recent updates: Rear fence 2024, carpet 2023, kitchen 2022, pavilion and 2 french doors 2019, basement finished 2019, shingles 2019. ** This is a linked property.** (id:61476)
1150 Drawstring Lane
Pickering, Ontario
This Corner townhome will pull on all your heartstrings! One of the largest premium lots in the entire townhome subdivision by award winning Builder Brookfield residential, with a large landscaped backyard and full side yard! Original Builder showroom unit, this town features tons of upgrades and premium finishes! White oak hardwood flooring on main, wrought iron spindles, quartz countertop and backsplash, upstairs laundry room, and much more. Enjoy open concept living, perfect for families and for entertaining. Large bedrooms with floor to ceiling windows and custom blinds.Rough in for a washroom in the basement, ready for your final touches! Conveniently located next to future new school, parks, trails, and amenities. Don't miss this! (id:61476)
11 Serene Court
Whitby, Ontario
Exceptional property built by premium builder Delta Rae Homes on a premium lot! This is the largest most luxurious home on the street! This home has all three upgrade packages from the builder including upgraded lighting, upgraded fixtures, upgraded trims and crown mouldings! Gorgeously upgraded kitchen including granite counters and backsplash, large pantry, Wolf Stove and Sub-Zero Fridge! All finishes are luxury and finished to the highest standard! Modern contemporary open concept layout with island kitchen, with wine fridge, and family room overlooking the pool! Family Room and Dining room with waffled ceiling and shared 2 sided fireplace! Stunning backyard with extensive landscaping including heated saltwater pool, hot tub, shed, and large pergola. This home is an entertainers delight! Second floor has 2 ensuites as well as shared washroom for 2nd and 3rd bedroom! This home shows exceptionally well! (id:61476)
19 Yorkville Drive
Clarington, Ontario
Nestled in the heart of the highly sought-after Courtice neighborhood, this charming 1,860 sq ft 3 +1 bedroom home offers the perfect blend of comfort and convenience. Step inside and discover an amazing layout designed for modern living. Recently Renovated. The main floor flows effortlessly, creating an inviting space for both relaxing and entertaining. An upgraded kitchen with quartz countertop and an island for hosting. Dedicated dining and separate breakfast area. A family room and Separate Living room for added functionality. Features 3 full sized bedrooms and one bedroom in the lower level. A fully finished basement with potential to have an in-law suite or for recreation,home office and much more. A great starter home in a family friendly neighbourhood surrounded with well rated elementary & high schools. A short distance to shopping, groceries, transit and many more amenities that Courtice has to offer. ** This is a linked property.** (id:61476)
68 Patterson Crescent
Ajax, Ontario
Welcome To 68 Patterson Cres In Ajax. A Charming Four-Bedroom Family Home Located On A Quiet Street In Central Durham. This Property Sits On An Irregular Lot Backing Onto A Lush Greenbelt,Offering Both Privacy And Serenity. Close Proximity To Hwy 401, Hwy 2, GO Train, Shopping, And Schools Makes This An Ideal Location For Families And Commuters Alike. Boasting 1,865 Sq. Ft.Of Living Space, This Bright Home Is Filled With Natural Sunlight Throughout. The Main Floor Features Direct Access To The Garage, A Separate Living Room And Family Room, An Eat-In Kitchen, And A Convenient Main-Floor Laundry Room. Upstairs, The Spacious Bedrooms Provide Comfort And Functionality For The Whole Family. The Finished Basement Is A Standout Feature,Complete With A Kitchen And Dry Bar Perfect For Entertaining Or Offering In-Law Suite Potential.Don't Miss Out On This Fantastic Opportunity To Own A Home In A Sought-After, Family-Friendly Neighbourhood! (id:61476)
1852 Liatris Drive
Pickering, Ontario
*** Offers Anytime - No Bidding War - First Come, First Serve! *** Incredible Value for a 2-Storey Freehold Townhome in Pickering - 1604 sq.ft. - No Monthly Condo Fees! Welcome to 1852 Liatris Drive, located in the desirable, family-friendly community of Duffin Heights. This spacious 2-storey townhome offers exceptional value with no offer holdback or bidding date just a great home at a great price. Step inside to an open-concept main floor, perfect for family living and entertaining. Enjoy the cozy gas fireplace, large sun-filled window, and a kitchen featuring stainless steel appliances, a built-in microwave, breakfast bar, backsplash, and pantry with pull-out shelves. Walk out to a fully fenced, interlocked backyard great for kids, pets, or weekend BBQs. Upstairs, you'll find a BONUS FAMILY ROOM with large bay windows, a primary bedroom with a 3-piece ensuite and walk-in closet with built-in shelving, plus two large bedrooms with plenty of space for beds, desks, and seating. Convenient second-floor laundry makes life easier. The unfinished basement is currently set up as an office, game room, and storage area offering endless possibilities. Enjoy hardwood floors throughout, a functional layout, and plenty of natural light. Located close to Pickering Golf Club, parks, schools, restaurants, and more. This home is move-in ready, and the price is set to sell no games, no waiting. Book your visit today! (id:61476)
150 Thicket Crescent
Pickering, Ontario
Tucked at the quiet end of a crescent with no through traffic and nothing but sky and trees in front of you, this elegant 4-bedroom, 4-bathroom home offers an unparalleled blend of serenity and city convenience. Surrounded by over 20,000 acres of preserved park land including Rouge National Park, Beare Hill Summit, and the meandering Cedar Trail this is a rare sanctuary for the nature lover and active lifestyle seeker alike. Inside, the home unfolds with grace: a dramatic central hallway, a sunken living room, a formal dining room, and a sun-filled eat-in kitchen that opens into the heart of the home the inviting family room with gas fireplace. Upstairs, spacious bedrooms offer comfort and privacy, while the finished basement provides a full second kitchen, oversized rec room, and flexible space for guests, media, or multigenerational living. The south-facing backyard, newly fenced and thoughtfully landscaped, invites al fresco evenings and weekend gatherings on the gazebo deck. With direct access to a double garage and a main floor laundry room, It's the setting that truly sets this home apart just minutes from Toronto (the first exit off the highway), in Highbush, Durhams best kept secret. With no neighbours in front, forest trails at your doorstep, and a location that feels both tucked away and incredibly connected, this home is a hidden gem waiting to be discovered. (id:61476)
58 Brimwood Court
Pickering, Ontario
This meticulously maintained bungalow, built by Marshall Homes, is located in one of Pickering's exclusive enclaves in 'Tall Trees'. Perfectly situated on the border of Durham and Toronto, this approx 2500 sq ft custom-designed home, crafted by its original owner, showcases a perfect combination of luxury and classic elegance. The residence features formal living and dining spaces, a generously sized eat-in kitchen ideal for family gatherings, complete with pot lighting, Silestone countertops and a tumbled marble backsplash with a walk out to the patio. The expansive primary bedroom includes hardwood flooring, a luxurious 5-piece ensuite bathroom with a separate shower, jacuzzi tub and a walk-in closet. Additionally, the spacious finished basement offers an extra bedroom, 3 piece bath, family room with a gas fireplace, an office and a recreation area with pool table and wet bar, making it perfect for entertaining. The exterior of the property is equally impressive, featuring a beautifully landscaped, fenced yard with gated access on both sides, lush greenery ensuring total privacy, in-ground sprinklers for easy maintenance, a powered garden shed, and a carefully curated selection of annuals and perennials, all contributing to a tranquil backyard oasis. Ideal location close to Public, Catholic, High schools, Parks, Shopping and all other amenities. (id:61476)
19c Lookout Drive
Clarington, Ontario
Lakeside Living at 19C Lookout Dr 2 Mins from the 401. Step into this bright and modern 2-bed, 3-bath stacked townhouse in the Port Darlington waterfront community. With 1108 sq ft of well-kept living space, this home features hardwood floors throughout, an open-concept layout, and a southeast-facing balcony with peaceful lake views perfect for morning coffee or unwinding in the evening. The main level offers a spacious living area that walks out to a private terrace, great for entertaining or enjoying the breeze off the lake. The kitchen includes plenty of cabinet space, a breakfast bar, and all the essentials for everyday cooking. Upstairs, you'll find two generous bedrooms, including a primary with a walk-in closet and an ensuite. The second bedroom is ideal for guests, an office, or a cozy den. Laundry is conveniently located on the upper level and CARPET FREE!! This unit also comes with a private garage and driveway parking for two vehicles. Outside your door, enjoy trails, parks, a marina, and sandy beaches. Plus, with the 401 just 2 minutes away, commuting is quick and easy. Don't miss the chance to enjoy lakeside livingbook your showing today! (id:61476)
42 Odessa Crescent
Whitby, Ontario
Move-In Ready Freehold Townhome in Prime Whitby Location! Don't miss this beautifully updated 3-bedroom freehold townhome, ideally situated near Taunton & Thickson! Featuring a bright, open-concept main floor with stunning new kitchen upgrades - freshly refaced cabinets, gorgeous new countertops, a double sink with sprayer, and brand new stainless steel appliances including fridge, stove, dishwasher and hood fan. Upstairs, you'll find three generously sized bedrooms, each with double closets and brand new broadloom just installed on the stairs and bedrooms. The entire home has been freshly painted from top to bottom, with many new light fixtures throughout. A brand new garage door adds great curb appeal! Enjoy the privacy of a fully fenced backyard, tandem driveway parking for two (no sidewalk to shovel!). The finished basement includes a spacious recreation room, perfect for entertaining or relaxing with bonus storage space.. With easy access to the 401 and 407 and walking distance to shopping and restaurants, this home checks all the boxes. Includes 5 appliances! Located in the coveted Sinclair Secondary School Boundaries. (id:61476)
1577 Rorison Street
Oshawa, Ontario
Welcome To This Well-Maintained 2-Storey Detached Home With A Double Car Garage In The Highly Desirable North Oshawa area in the Taunton Neighborhood! Offering 3 Spacious Bedrooms And 3 Bathrooms, This Home Is Perfect For Families Looking For Comfort, Space, And Convenience. Enjoy A Functional Layout With Great Flow Throughout The Main Floor, Featuring A Bright Living Area, Dining Space That Could Also Be Used As A Family Room, And Convenient Main Floor Laundry. The Kitchen Offers Plenty Of Storage And Walks Out To A Fully Fenced Backyard - Complete With A Large Shed, Ideal For Storage Or Hobbies. Upstairs, The Spacious Primary Bedroom Features A Walk-In Closet And A Private Ensuite, Creating A Perfect Retreat. The Additional Bedrooms Are Generously Sized And Ideal For Kids, Guests, Or A Home Office.The Separate Entrance To The Basement Offers Endless Possibilities. Whether You're Upsizing, Investing, Or Looking For A Family-Friendly Neighborhood, This Home Checks All The Boxes. Don't Miss Your Chance To Live In One Of Oshawas Most Sought-After Communities - Close To Everything You May Need: Great Schools, Public, French And Catholic, Shopping, Dining, Entertainment, Durham College, Ontario Tech & So Much More. Conveniently Located Close To 401 And 407, Making Commuting A Breeze. (id:61476)
151 Gillett Drive
Ajax, Ontario
Welcome To The Award Winning Imagination Community Where Luxury & Prestigious Living Come Together In A Fabulous Community. This Remarkable 4 Bdrms + 1 Br , 4 Bath Executive Home Is Fully Loaded & Move In Ready. Professionally finished W/O Basement Apartment (2021) with 1 Br+Den , Living Room, Full Chef Kitchen, Big Rec room, Separated Laundry room. The Exterior Curb Appeal Are Elevated With Interlocking throughout With Outdoor Lighting And Well-Manicured Gardens Invites You W/, Pot lights around the house, Front Foyer And Soaring High Ceilings. Main Floor Offers Open Concept Layout W/Hardwood Floors, Coffered Ceilings. Kitchen With Island, & W/I Pantry. Family Room W/Fireplace. Main Floor Office and 4pc Bathroom. Winding Staircase Leads To 2nd Flr. Hardwood Floors In All Bedrooms. Primary Bedroom With His/Hers W/I Closets & 5Pc Ensuite. 2nd Br w/ 4 pc Ensuite and Sitting area, 3rd & 4th Bedrooms w/Semi-Ensuites. Convenient 2nd Floor Laundry. Epoxy Garage Floor. (id:61476)
53 Kinross Avenue
Whitby, Ontario
Welcome to 53 Kinross Ave! This perfect family home features a large eat-in kitchen, 4 +1 bedrooms, 4 bathrooms and a finished basement. Enjoy the serenity of your morning coffee looking out the backyard onto the pond. The large entry leads to a spacious main floor offering a large kitchen with walk-out to the back deck, combined living/dining room, and family room overlooking the backyard with large windows that fill the room with natural light. The 2nd floor features brand new broadloom installed in February 2025, with a large primary bedroom overlooking the pond and a luxurious 4-piece ensuite. The additional bedrooms are generous in size with the 4th bedroom offering walk-out to private deck overlooking the park. This home also features a double car garage with plenty of storage room. Located in an excellent neighbourhood, this home is within walking distance of schools, parks, Main Street, grocery stores, easy access to 407 and more. This is a must see! (id:61476)
2576 Bandsman Crescent
Oshawa, Ontario
Stunning Tribute Built Detached Home in Highly Sought-After North Oshawa. This exceptional approx 3,000 sq. ft. home is located in one of North Oshawa's most desirable neighborhoods. Offering a blend of style, comfort, and modern upgrades, this home boasts a spacious layout perfect for families of all sizes. The main floor features beautiful hardwood flooring, a large modern kitchen with quartz countertops and a central island, ideal for cooking and entertaining. The adjoining family room is cozy and inviting, complete with a gas fireplace for those chilly evenings. You'll appreciate the elegance of smooth ceilings throughout and the classic touch of oak stairs leading to the second level. Upstairs, the master suite is a luxurious retreat, complete with a 5-piece ensuite and a walk-in closet. The home offers three full bathrooms on the second level, adding convenience for larger families. Spacious closets throughout ensure ample storage. The finished basement provides even more living space, including two bedrooms and an additional bathroom, perfect for guests or multi-generational living. Plus, with a separate entrance to the basement, this space could also serve as a potential in-law suite or rental opportunity. Notable updates totaling $100,000 have been invested in the home, ensuring its move-in ready with all the modern features you could want. This home also sits on a desirable corner lot, offering additional privacy and outdoor space. Conveniently located close to major highways (407), UOIT, Costco, and over 1.5 million sq. ft. of shopping, this home is in an unbeatable location for both work and play. (id:61476)
85 Brownstone Crescent
Clarington, Ontario
The Perfect Courtice Starter! Welcome to this beautifully updated 3 bed, 3 bath townhome tucked into one of Courtice's most sought after family neighbourhoods. A covered front porch opens to a spacious foyer that flows effortlessly into an open concept living area with a walkout to the backyard. Off the galley kitchen you'll find a combined laundry/mudroom with direct garage access, keeping everyday clutter out of sight. Upstairs, the primary retreat boasts a walk-in closet and a spa style ensuite featuring a deep soaker tub and walk-in shower. Two additional bright bedrooms share a freshly renovated four piece bath. Need more space? The newly finished basement complete with new flooring and recessed pot-lighting offers a versatile rec room, play area, or home gym. With updated bathrooms, modern fixtures, and neutral décor throughout, this home is truly move in ready! Steps to parks, schools, transit, and minutes to Hwy 401, this turnkey townhome delivers style, convenience, and plenty of room to grow just unpack and enjoy. (id:61476)
6537 Werry Road
Clarington, Ontario
Welcome to historic "Road's End" Stone Farm House Circa 1859 built by Scottish stone masons. Mid concession location at the end of Werry Rd. Serene & magnificent 6.56 acre lot in the coveted community of Solina. Renowned Restoration Architect Napier Simpson completed a restoration in 1968 to enhance vintage elements while modernizing the home & maintaining its original character. Experience a quiet country experience with urban amenities of North Oshawa & historic Bowmanville just minutes away. Side porch leads to large eat in country kitchen. A garden entrance leads to spacious mudroom & powder room. Beautiful patio overlooking lush lawns, trees & gardens. Original crown moldings, 6 & 8 inch wide plank floors, 14 inch baseboards. Extra large 6 over 6 pane sash windows provide incredible natural light and frame pastoral views. Beautiful period appropriate light fixtures throughout enhance the beauty & character of this home. Stately and spacious living room w/wood burning fireplace, wall sconces flanking the sofa and fireplace & built-in bookcase. Large formal dining room, beautiful chandelier & wall sconces. Spacious den/office with original built-in cabinetry. Grand staircase, original wood floors on 2nd fl. 3 very spacious and bright bedrooms. All with amazing closet space, rare in century homes. Primary bedroom with two separate closets & built-in drawers. Unique 4th bed/playroom with a secret door from the kitchen & 1/2 door on 2nd floor adds a touch of whimsy. Remodeled 3-pc marble bathroom on 2nd flr. Minutes to Hwy 407, 418 & only 45 minutes to GTA. Lush lawns, pastures & gardens. Heritage bank barn, well, stalls for animals & 2-storey hay loft. Workshop, hydro + 2 storey drive shed. Spring fed pond, 8 ft deep. Utilize out buildings to create your hobby farm, or reinvent the space to suit your personal needs. Protected by the Greenbelt Act ensuring adjacent lands can not be developed. Must be seen to be appreciated. Home Inspection done & avail on reques (id:61476)
706 Annland Street
Pickering, Ontario
Outstanding raised bungalow in sought after Bay Ridges community. 3+1 bedrooms, 2+1 ensuite baths. INCOME GENERATING legal duplex or multi generational home. Earn up to $70k/ in income. Birch hardwood floors throughout main. Upgraded kitchen w. new SS appliances + granite countertops. Pot lights & high ceilings throughout. Ensuite Bath in Master. Pot lights & high ceilings throughout. Treed oversized corner lot. Drive parks 9. Upgraded electrical and plumbing throughout. Large decks. New fence, roof, furnace and heat pump 2023. Electrical & weeping tile 2015. Lg LEGAL 1 bedroom apt (can be made 2 bdrm). 9' ceilings, above grade windows, Private laundry, 2 Sheds. Nestled in tranquil neighborhood.Location provides convenient access to Highway 401, Pickering Town Centre, Hospital Schools. Walking Distance To Lakefront shops, Beach,Millennium Square, Waterfront Trail, Frenchman's Bay Marina 2 Parks Playground Splash Pad GO Train Station Durham . Don't miss the chance to unlock the potential of 2 home duplex in a highly desirable area! (id:61476)
38 Senay Circle W
Clarington, Ontario
This townhouse is 2 story has a walk out Basement and is a RAVINE LOT, exquisite brand-new 3-bedroom, 3-bathroom townhome, nestled in the highly coveted Courtice community, offers over 1,500 square feet of elegant living space. Perfectly designed for those seeking contemporary finishes and a fresh, move-in ready home, this property blends modern style with exceptional comfort. The open-concept main floor is perfect for both everyday relaxation and hosting guests, while the upper level provides a serene sanctuary with a generously sized primary bedroom and two additional well-appointed bedrooms. Situated in a vibrant, family-friendly neighborhood just minutes from the 401 and a variety of local amenities, this home presents an incredible opportunity to own a stunning property in one of Courtice's most desirable areas. POTL Fees is $159.95/mo. Be the first to experience all the luxury and convenience this home has to offer! (id:61476)
16 Intrepid Drive
Whitby, Ontario
3,032SF of livable space and near $400K in renos. This stunning home was updated over a six-year period and offers three-plus-one bedrooms, four bathrooms and is situated on a corner lot. Tasteful modern updates were completed in neutral tones and high-end finishes. You enter the home into an inviting foyer with heated ceramic flooring and floating circular staircase with oak risers. To the left, a main floor powder room and separate laundry room with garage access and to the right, an open-concept living and dining room with large windows that let in natural light and views of mature trees and greenery. The main floor family room, visible from the foyer is open to the kitchen and has a cozy gas fireplace. The kitchen, completed in 2021, is a showstopper that features custom-built cabinetry, in a two-tone oak and white finish, with integrated fridge and built-in dishwasher. The sleek central island has a quartz waterfall countertop and provides extra counter space and area for seating. The kitchen has a water filter, custom tile backsplash and high-end appliances. A sliding glass door leads to a large deck overlooking the landscaped backyard. The bright and airy second floor features a skylight at the top of the stairs. All three bedrooms have custom closets and the primary is complete with ensuite and soaker tub making it the perfect personal retreat. An additional bedroom can be found in the spacious basement and it includes a semi-ensuite, built-in desk and walk-in closet. The dedicated recreational room has a wet bar, custom cabinetry, quartz counter and wall backsplash complete with fridge and built-in dishwasher. This home offers central air conditioning, a two-car garage and rough-in for an electric vehicle charger. There are pot lights in every room and in the soffits surrounding the exterior which provides downlighting and enhanced visibility. The home was updated with energy-efficient windows in 2018 (main floor) and 2022 (basement). CHECK OUT THE VIDEO! (id:61476)
1650 Pleasure Valley Path E
Oshawa, Ontario
This beautiful freehold town includes 3 bedrooms and 3 bathrooms, comes with lots of great upgrade features, which include 9 ft ceiling on the main floor, laminate flooring, with substantial windows with lots of Nature lights all day, large kitchen island with Quartz Counters with lots of Cabinets, plus Dining Room and 2 piece Bath. Entire 3rd floor- spacious Master bedroom with 5 piece ensuite bathroom and walk-out terrace. 2nd Floor offers 2 Spacious Bedrooms each with big closets. Conveniently located minutes to Hwy 407& 412, Durham College, Ontario Tech University, Lake Ridge Hospital, Shopping, Restaurants, Costco, parks, And public Transit and Many other Amenities. Don not miss this Great opportunity. (id:61476)
10 Westacott Crescent
Ajax, Ontario
Welcome to this spacious 5-bedroom, 5-bathroom home, offered for sale for the first time by its original owner. Situated on a 60 x 82 ft lot, this residence offers approximately 5000 sq ft of living space. This includes 3431 sq. ft. above grade PLUS a fully finished basement that is complete with 3 extended egress windows - perfect for a legal basement apartment or in-law suite. As you enter the main floor, you will notice a very large open-concept kitchen that flows into the dining and family rooms - a true entertainer's dream. On the main floor, you'll also find a bright living room and a dedicated home office or study. Upstairs, hardwood floors run through all five generously sized bedrooms. The primary bedroom includes a custom California walk-in closet and a beautiful 5-piece ensuite. Another bedroom also features a walk-in closet and its own 4-piece ensuite, great for guests or in-laws. The laundry room is conveniently located on the second floor just outside the primary bedroom. The finished basement provides plenty of additional living space, including a gym area, rec room, TV area, office space, 3-piece bathroom, and ample storage. The home's stunning curb appeal is complimented by new interlocking in both the front and backyard, along with a new driveway. Located in one of Ajax's desirable neighborhoods, with easy access to the 401, 407, public transit, and all amenities. EXTRAS: Interlocking in front & back (2023), Sprinkler system (2023), quartz countertops in all bathrooms (2021), tile (2021), A/C (2021), Garage Doors (2021), Driveway (2024), Fence (2022), Roof & insulation (2016), basement flooring and stairs (2023). (id:61476)
104 Closson Drive
Whitby, Ontario
An Entertainers Dream This Open Concept Home Has 2485sqft Above Grade Living, Plus A Builder Upgraded Unfinished Basement With 9ft Ceilings & Oversized Windows. The Main Floor Features 9Ft Ceilings, Hardwood Floors, LED Lights, Freshly Painted And Oversized Windows. The Chefs Kitchen Has An Oversized Island, Bosch Built-In Oven/Microwave Combo, Oversized Gas Cooktop, New Stone Countertop & Matching Backsplash (2025). A Large Family Room With Gas Fireplace and Walkout To The Backyard. Mudroom Off The Garage Entrance Has Full Custom Cabinets & A Built-In Fridge. Upstairs Features A Large Laundry Room With Machines On Raisers & 4 Large Bedrooms With The Primary Has A Large Walk-In Closet, Plus Wall To Wall Built-In Closets, Large Windows & A 4 Piece Ensuite With Soaker Tub. With A Large Backyard, Great Schools, Shopping & Close to Major Highways, This Home Truly Has It All. (id:61476)
14 - 285 Finch Avenue
Pickering, Ontario
Welcome to the Dream Maker community in the highly sought after Altona forest area of Pickering. Nestled between Altona Forest and the Rouge National Urban Park! Fantastic, rare 3 bedroom 3 bathroom townhouse on a private cul-de-sac. Updated with granite counters, tile backsplash, stainless appliances and attached garage with extra parking space and a parkette right out front of the unit, plus a basement with large storage area! Minutes To 401/407 And Go Station, Steps To Altona Walking Trails, Top Rated Schools/Parks. (id:61476)
18 Cavan Street
Port Hope, Ontario
Step into the storybook charm of downtown Port Hope, where character meets creative energy, and this artsy townhouse places you in the heart of it all. Nestled just steps from iconic Walton Street, 18 Cavan offers a front-row seat to one of Ontarios most picturesque and vibrant small-town main streets, just an hour east of Toronto.This 3-bedroom, 1-bath home is brimming with personality - think original details, cozy nooks, and the kind of warmth that only a well-loved home can offer. Whether youre searching for your first home, an inspiring place to create, or a weekend escape, this space feels like a page from a novel youll never want to end. Outside, your private courtyard offers the feeling of a tucked-away bistro patiolow-maintenance, sun-soaked, and perfect for morning coffees or twilight dinners. Inside, rich textures and just the right amount of quirk add to the undeniable charm. Enjoy everything this thriving artistic community has to offer: acclaimed restaurants, indie boutiques, vintage bookstores, music festivals, and a riverfront that begs to be wandered. At 18 Cavan Street, its not just a house, its a scene straight out of a small-town movie. (id:61476)
934 Westwood Crescent
Cobourg, Ontario
Welcome to 934 Westwood Crescent. Nestled in a highly sought-after, family-friendly neighbourhood, this beautifully maintained 3-bedroom semi-detached home offers comfort, space, and modern updates. Step inside to discover a bright and inviting layout featuring a spacious living area, large kitchen space, gas fireplace on the lower level, finished basement adding valuable extra living space ideal for a rec room, home office, or play area. Outside features a large fully fenced backyard a safe haven for kids and pets, with plenty of room to garden or host summer barbecues. Located close to schools, parks, shopping, and all the amenities Cobourg has to offer, this home is perfect for growing families or first-time buyers looking for space and value. (id:61476)
78 Cedar Street
Brighton, Ontario
Fill your life with light and new beginnings in this meticulously built 'LeBlanc Enterprise' home in the picture-perfect town of Brighton. Walk in and be wowed! The beautiful entrance is as inviting as a warm hug. On the main floor, enjoy the spaciousness of an open-concept living area. The kitchen is everything you have been dreaming of, featuring a large center island perfect for everything from baking to entertaining, finished with Quartz countertops and sleek black hardware. The west-facing living room captures all the sunlight. The main floor primary suite is complete with two closets and an ensuite bathroom with a streamlined walk-in shower, fully tiled with a glass enclosure and a Quartz countertop vanity. The lower level is partially finished, featuring a third bedroom and laundry area. The unfinished portion offers a framed rough-in for a bathroom and additional living space that can be customized to one's personal preferences. The design of this home includes large windows in the lower level, yielding plenty of light. Step outside and discover a beautiful fenced yard that offers a private oasis, perfect for summer barbecues or a tranquil morning coffee. The attached garage provides ample space for vehicles and storage, ensuring that everything has its place. Live in the lap of luxury in this raised bungalow, conveniently located near the harbour, Presquile Provincial Park, and all the amenities Brighton has to offer. This home is not just a place to live, but a lifestyle to embracea sanctuary where comfort meets elegance. Whether you're a growing family or someone seeking a peaceful retreat, this Brighton gem is the perfect setting for creating cherished memories. Don't miss the opportunity to make this dazzling new home yours, where every day feels like a fresh start full of promise and joy. (id:61476)
2006 Hill 60 Road
Cobourg, Ontario
Welcome to your luxurious retreat! This exquisite 3+2 bedroom, 3.5 bathroom custom home, built in 2022, offers approximately over 4,000 square feet of meticulously designed living space on a sprawling 2-acre lot, just 5 minutes from the vibrant town of Cobourg and easy access to Highway 401.Step inside to discover elegant flooring throughout and a breathtaking open-concept layout that seamlessly blends living and entertaining. The heart of the home is a chef's dream kitchen, featuring high-end custom cabinetry and quartz countertops. The spacious living room boasts a striking tiled gas fireplace, with vaulted ceilings creating the perfect ambiance for cozy gatherings. The stunning laundry area features an ample amount of quartz countertop space and closet storage. Designed for functionality, this home includes an impressive office with custom glass doors for the ideal work-from-home setup. All three full bathrooms feature heated flooring and beautiful custom glass, tiled showers. Ascend the stunning maple stairs, complete with custom glass railings, to find an enormous fully functional nanny suite, complete with its own separate laundry, kitchenette, dining area, and living space. Plus, enjoy the bonus of a large games room, perfect for family fun! Vaulted ceilings and tall custom entryway doors add a touch of elegance while entering into the home. The large entertaining back deck with glass railings invites you to unwind and soak in the unobstructed views underneath a covered porch with fans. The high-end stone and brick exterior is complemented by a brand-new oversized asphalt driveway (2023) lined with beautifully landscaped armour stone features. The home also offers a spacious attached 3-car garage, plus an expansive heated detached shop with 2 overhead doors, both providing nearly 2,000 square feet of versatile space for all your hobbies and projects. (id:61476)
1 Pier Drive
Brighton, Ontario
This inviting home offers a perfect blend of comfort and space to accommodate the lifestyle of a busy family or an active retired couple. Featuring 2 spacious bedrooms on the main level, complemented by a 4-piece bath and a generous 5-piece ensuite makes for a wonderful retreat. The heart of the home is the open-concept kitchen, dining, and living area an ideal setting for entertaining guests or enjoying quality family time. This home also offers an eat-in kitchen, pantry closets and main floor laundry facilities. Sliding glass doors from the kitchen lead you to the deck overlooking your backyard and garden shed. The lower level offers 2 additional bedrooms with one of them nicely accented with three large windows. For added convenience, another full bathroom is also located on the same floor. An oversized recreation/family room with a beautiful corner gas fireplace adorned with a solid oak beam mantle warms this gathering space. Perfectly located near downtown Brighton, this home offers convenient access for commuters to the 401 and is just minutes from the natural beauty of Presqu'ile Provincial Park.**EXTRAS** Rough-in for central-vac, rough-in for wet bar in rec room, natural gas BBQ hook-up (id:61476)
24 Cardinal Court
Brighton, Ontario
Welcome to 24 Cardinal Court, a meticulously crafted and professionally upgraded 2+2 bedroom, 3 bathroom R-2000 brick & stone bungalow, tucked into one of Brighton's most desirable neighborhoods. This move-in-ready home offers over 2500 sq. ft. of elegantly finished living space, ideal for those who appreciate high-end finishes and attention to detail. Step inside to find a bright, open-concept layout with vaulted ceilings and expansive windows that flood the home with natural light. The living room features a cozy gas fireplace, while the gourmet kitchen boasts quartz countertops, a custom pot filler, built-in appliances, and premium cabinetry with designer hardware. From the Primary suite, step out onto your own private Trex deck, complete with privacy panels, hot tub hook-up, and a serene setting perfect for winding down after a long day. The second extended deck is accessed from the kitchen and features a gas line for your BBQ and outdoor TV hook up, ideal for hosting or catching the big game under the stars. The spacious Primary bedroom also includes a WI closet and a 5pc spa-inspired ensuite with a freestanding tub, black hardware and rainfall shower. The fully finished lower level offers two additional bedrooms, a 4pc bathroom, a home gym, and a large rec room with California shutters. Need to work from home? Use the second bedroom as a home office wired for fibre-optic high-speed internet to keep you connected and productive. Additional highlights include: 2-car garage with interior access & side man door. Central Vac, HRV system, smart security system with cameras. Custom oak stair treads and upgraded lighting. Over $100,000 in thoughtful and gorgeous upgrades, including premium finishes inside and out. This home combines luxury, comfort and modern functionality in a peaceful, established neighbourhood close to hiking trails, parks, schools, and amenities with easy access to Highway 401. A rare opportunity to own a turnkey showpiece in beautiful Brighton! (id:61476)
35 George Street
Brighton, Ontario
Welcome to 35 George Street, a charming bungalow with in-law or income potential, in the heart of Brighton! This 3+1 bedroom, 2-bathroom bungalow offers 960 sq ft of carpet-free, single-level living with another +900 sq ft living space in the fully finished lower level. Just minutes from Main Street and Highway 401, this home is perfect for downsizers, first-time buyers, or those seeking multi-generational living or income potential. The main floor features and open-concept dining area, a cozy living area with a wood-burning fireplace, and three bedrooms. The fully finished basement includes a walk-out with a private entrance - ideal for a future in-law suite or rental unit. Step out to the private backyard deck, perfect for relaxing or entertaining, and enjoy the tranquility of this quiet neighbourhood. Additional highlights include a new man-door coming for the garage and a newer roof (2021). Nature enthusiasts will love the nearby hiking trails and the quick 10-minute drive to Presqu'ile Provincial Park. Don't miss the opportunity to own a versatile, well-maintained home in the heart of Brighton! (id:61476)



