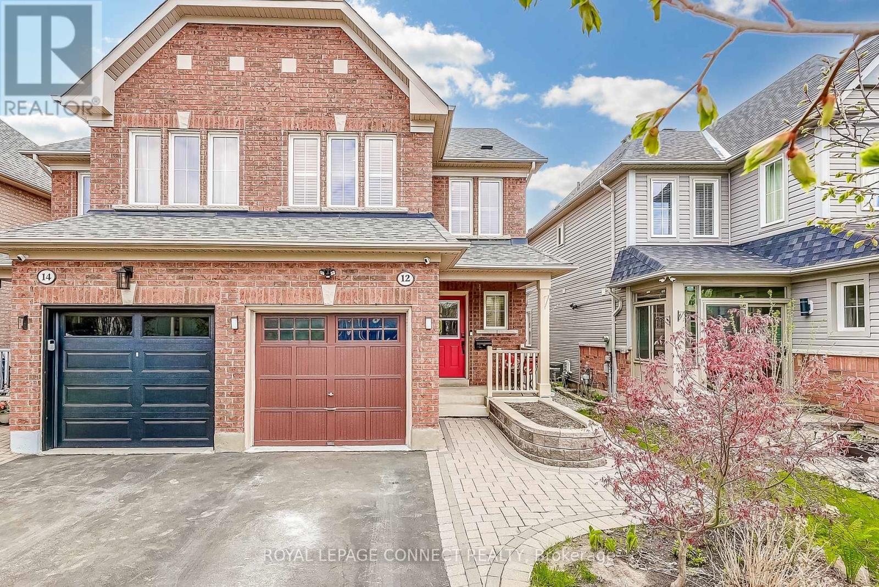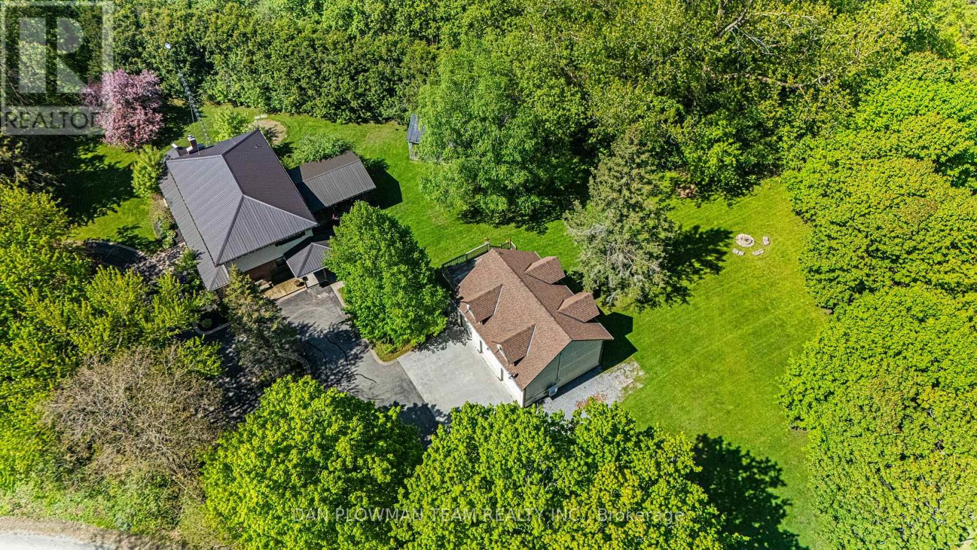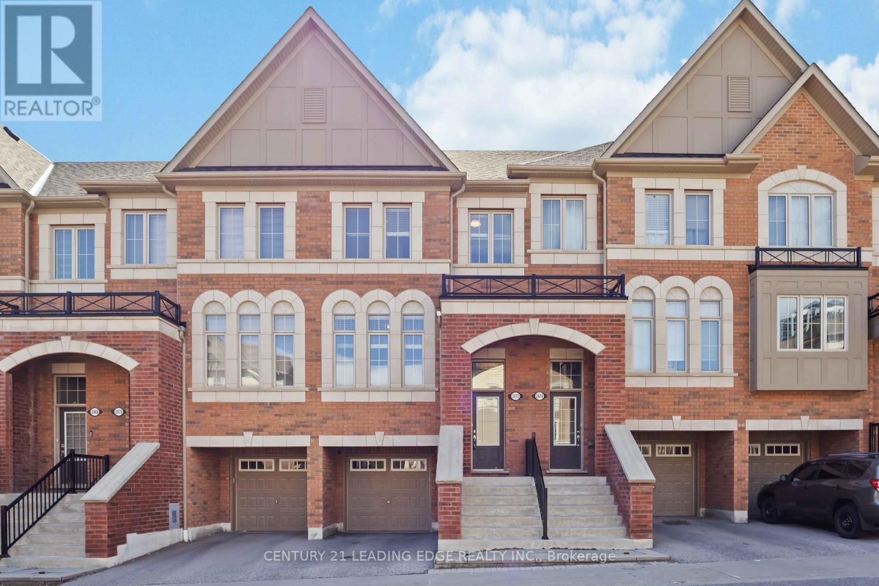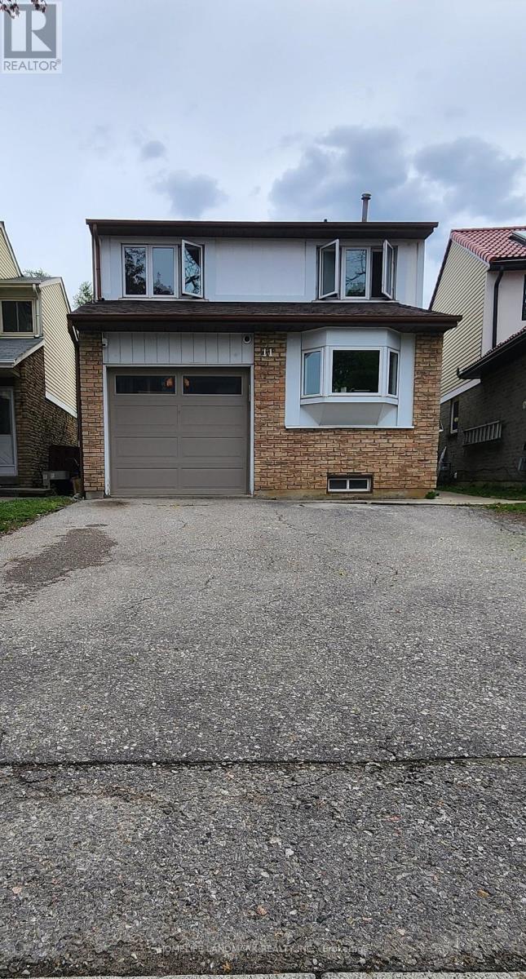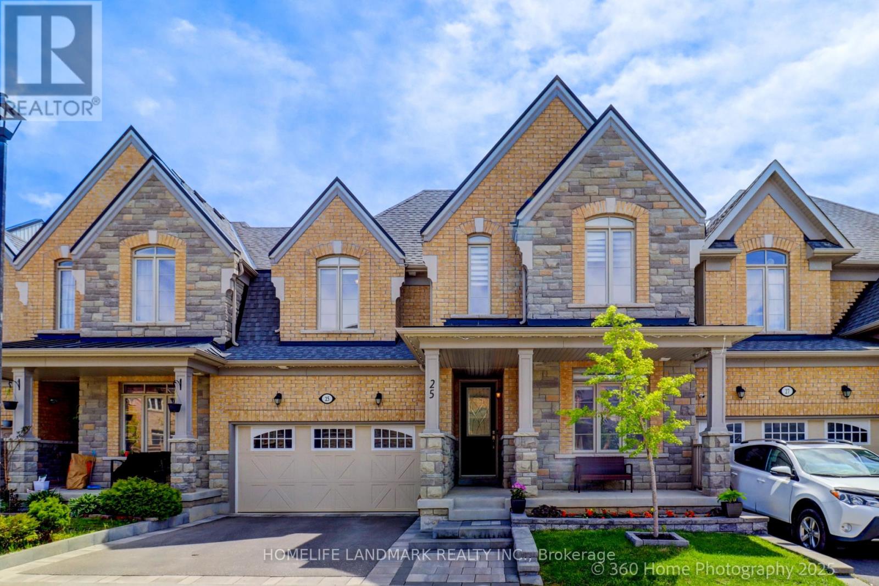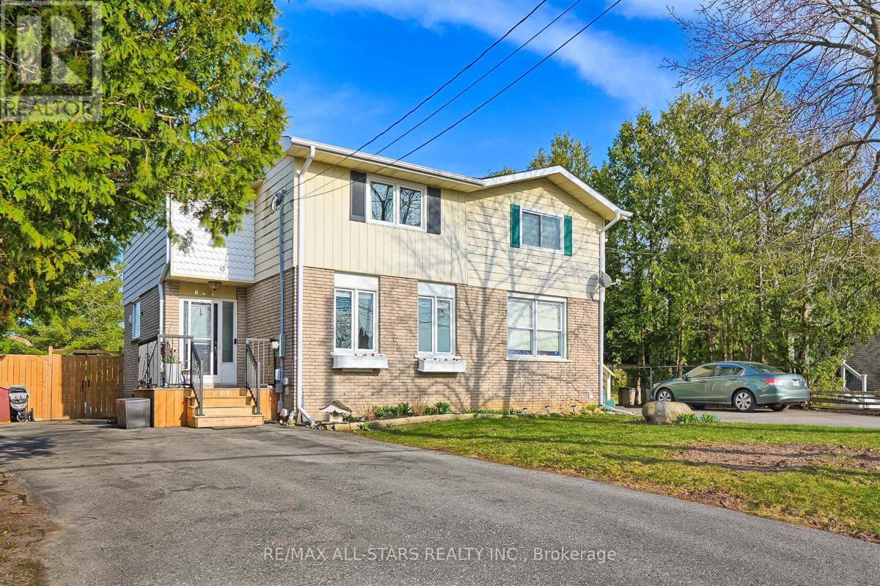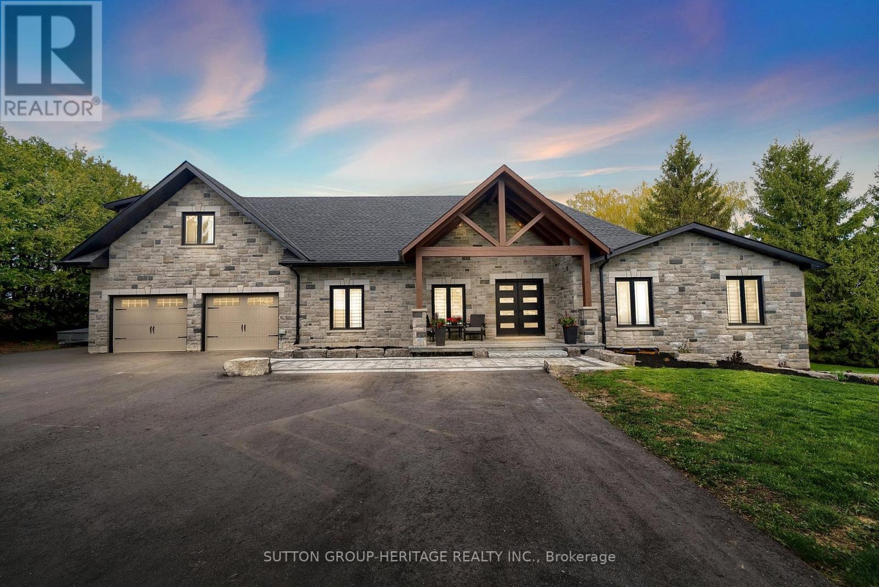12 Aldonschool Court
Ajax, Ontario
This 3-bedroom, 4-bathroom semi-detached home sits on a quiet court in a mature South Ajax neighborhood, surrounded by trees and just moments from the lake, trails, and Rotary Park. Inside, an open-concept layout welcomes you with a renovated kitchen featuring granite countertops, a double sink, built-in pantry, and new backsplash. California shutters and large windows bring natural light into the combined living and dining areas. The eat-in breakfast area opens to a cozy patio that leads down a few steps to a private stamped concrete backyard, low maintenance with a charming garden bed. Upstairs are three well-sized bedrooms, including a primary retreat with walk-in closet and 4-piece ensuite. A finished basement offers flexible space and a full bathroom. Beautiful curb appeal, close to schools, GO, Hwy 401, and future growth. Location Unreal! Home Even Better! Come and check it out! (id:61476)
245 Sprucewood Crescent E
Clarington, Ontario
Welcome to this beautifully maintained freehold townhome offering the perfect blend of space, style, and comfort. This impressive property features 3 spacious bedrooms, including a primary suite with an ensuite bathroom and walk-in closet. With 4 bathrooms with one on every floor.The finished basement is a true standout, boasting a sleek wet bar, ideal for entertaining or creating the ultimate rec room or home theater space. Whether you're hosting friends or enjoying a quiet night in, modern finishes, and a thoughtfully designed layout make this home move-in ready. Enjoy the low-maintenance lifestyle of a townhome with the freedom of freehold ownership with low maintance $172.63 Maintenance Fee Includes Snow/Garbage. (id:61476)
8 Maple Street
Clarington, Ontario
Nestled On A Serene And Private 1-Acre Lot On A Cul-De-Sac, This Enchanting Home Is A True Sanctuary, Offering Custom Finishes Throughout That Reflect Both Elegance And Comfort. The Main Level Features A Spacious Primary Suite, Complete With A Luxurious 4-Piece Ensuite, Providing You With A Personal Retreat To Unwind After A Long Day. Bask In The Stunning Views Of Nature That Grace Every Window, Allowing The Beauty Of The Outdoors To Embrace Your Daily Life. The Finished Basement Is An Entertainer's Dream, Boasting A Dedicated Theater Room With A 180" Screen For Movie Nights And Plenty Of Storage Space, Along With An Additional Pantry To Accommodate All Your Costco Finds. The Detached 3-Car Garage Is A Remarkable Addition, Featuring In-Floor Heating And Hydro For Year-Round Convenience. Above, A Charming Loft Awaits, Equipped With A Second Kitchen, A Full Bathroom, And A Large Walk-In Closet Making It An Ideal Space For Hosting Friends, Family, Or Guests. Imagine Evenings Spent Around The Fire Pit, Playing A Game Of Horseshoes, Or Simply Relaxing Under The Covered Deck As Raindrops Dance Around You. This Home Is Designed To Embrace Every Season, Ensuring You Enjoy All That Nature Has To Offer. With Snowmobiling And Four-Wheeling Trails Just Minutes Away, You Might Find Yourself Ready To Sell Your Second Home Because This Property Is Truly Your Built-In Cottage. Experience The Harmony Of Nature While Still Enjoying The Convenience Of Nearby Amenities. And The Cherry On Top? Uber Eats Now Delivers To This Area, Making Your Life Even More Convenient! This Home Is Not Just A Place To Live; Its A Lifestyle Waiting To Be Embraced. (id:61476)
28 Huggins Drive
Whitby, Ontario
Modern 4-Bedroom Home in Sought-After Rural Whitby Welcome to this stunning Great Gulf home built in 2022, located in the highly desirable Rural Whitby neighborhood just off of Hwy 412 and Taunton Road for quick access across Durham and the GTA. This 4-bedroom, 4-bathroom home is designed with multigenerational living in mind. Two bedrooms share a stylish Jack & Jill ensuite, while the other two feature private ensuite bathrooms, providing comfort and privacy for all family members. The main floor boasts soaring 9 ft ceilings and is finished with elegant hardwood flooring, which continues through the upstairs hallway and into the primary bedroom. Upgrades include a side door entrance, chef-inspired kitchen with quartz countertops , stainless steel appliances, and a functional layout perfect for entertaining. Iron picket railings, a modern elevation, and an interlocked driveway and backyard complete the upscale feel of this home. Sitting on a 36ft x 100ft lot with no sidewalk, this property offers curb appeal, functionality, and modern comfort in a fast-growing, family-friendly community. Don't miss your chance to own in one of Whitby's most convenient and up-and-coming neighborhoods! (id:61476)
1915 Wildflower Drive
Pickering, Ontario
Welcome to this beautifully maintained detached 2-storey home in a family-friendly Pickering neighbourhood! Featuring 4 spacious bedrooms, 3 bathrooms, and 4 parking spaces, this home is ideal for growing families or those who love to entertain. Bright, airy, and thoughtfully laid out, it offers the perfect blend of comfort and functionality. Includes numerous recent upgrades, including updated appliances, windows, roof and more providing added comfort, efficiency, and peace of mind for years to come. Enjoy easy access to parks, schools, shopping, transit, and more. (id:61476)
46 - 2472 Bromus Path
Oshawa, Ontario
Welcome to the Windfields Community of Oshawa. Amazing location! Beautiful home with Scenic Green Space Views in Prime Location! Beautifully maintained. In one of Durhams most vibrant & family-friendly communities. Gorgeous full traditional style townhome Boasting 4 Bedrooms, 3 baths, 2 car parking with garage & private driveway. Rarely offered in the area, this home offers an eat in kitchen, additional large family room with a walk out to the backyard & garage access as well as a finished basement & 2 spacious storage rooms and it backs onto greenspace. Perfect blend of warmth, comfort, style, & luxury. Ideal for every lifestylefrom young professionals to growing families. Grand Covered Front Entrance creates a Welcoming 1st Impression while Direct Garage access adds every day convenience. Elegant Finishes include Hardwood flooring throughout the main & lower level as well as the stairs throughout. All complemented by classy wrought iron spindles & large windows that flood the home with natural light. Spacious Layout designed with generous living spaces & offers versatile layout perfect for any family dynamic. Eat-In Family Size Kitchen is Bright & Airy, boasting stainless steel appliances & walkout to balcony overlooking lush green space & trail perfect for morning coffee or evening unwind. Ground level complete with large sun filled Cozy Family Room offering a 2nd walkout to a lower deck & backyard that also backs onto peaceful green space & trails. These 3 levels have everything you could want, but you also have the added bonus of a lower level finished basement offering extra space that would be perfect for home office, gym, hobby room or children's play area. Stunning, Move In Ready and Just Waiting for You. Only minutes to highways Highways 407, 412 & 401. Walking distance to transit, Costco, shopping, tons of dining choices, various medical clinics, & multiple new plazas. Just minutes to Ontario Tech University & Durham College. (id:61476)
11 Andrea Road
Ajax, Ontario
Welcome to 11 Andrea Rd, Ajax a beautifully maintained detached home in a family-friendly neighborhood! This bright and spacious 3-bedroom, 2-bath + 2-powder room home features an open-concept living/dining area, modern kitchen, and a finished basement perfect for entertaining or family living. Enjoy a large private backyard with a deck, ideal for summer BBQs. Conveniently located near top-rated schools, parks, shopping, transit, and just minutes to Hwy 401. A perfect blend of comfort and location don't miss out! (id:61476)
25 Workmens Circle
Ajax, Ontario
Welcome to 25 Workmen's Circle in Ajax! This is a stunning Executive Townhome on a 35 Ft wide ravine backing lot with over 2300 Sq Ft of above grade living space. Fully upgraded gourmet kitchen with modern black stainless steel appliances, quartz countertops, custom backsplash, an extended breakfast bar and ample storage in 42" tall upper cabinets with a separate dining area. The house features an open concept great room with near 20 foot high ceilings, extra large windows that overlook the picturesque ravine and a gas fireplace. The additional front living room makes it truly luxurious and perfect for entertaining. The house is extremely well maintained displaying hardwood floors on the main floor and pot lights throughout, with main floor laundry. The second floor has 3 large bedrooms including a master bedroom with a beautiful 5 Pc ensuite and a large walk-in closet. The walk-out basement has a rough- in for a full bathroom and plenty of open space to develop to accommodate your growing family. The fully fenced backyard contains a huge deck with a natural gas BBQ hook up. The backyard abuts the Duffins Creek ravine making this a true oasis for nature lovers to enjoy beautiful views of birch trees and wildflowers. The property is minutes to highway 407/401, is amongst top ranked schools with plenty of nearby shopping. A private community pool with seasonal lifeguards is included. Two playgrounds within walking distance from the home and a 5 minute drive from the gorgeous Greenwood Conservation Park makes this a must-have! (id:61476)
42 Donwoods Crescent
Whitby, Ontario
For the first time ever gracing the market let me introduce to you 42 Donwoods Cres! Where Luxury Meets Lifestyle, welcome to one of Whitbys most coveted & family-friendly neighborhoods. Be welcomed by a charming portico porch with a cozy seating area and stylish double-door entranceway. Inside, an airy open-concept living and dining area awaits, adorned with coffered ceilings, pot lights, and rich dark hardwood floors providing an elegant space ideal for entertaining.The heart of the home, the kitchen and family room, offers the ultimate setting for both culinary creativity and cozy conversation. The oversized kitchen is a chefs dream with stainless steel appliances, gas stove, sleek range hood, undermount lighting for an extra touch of ambiance, deep pot drawers & large pantry. Large island with double sink and bar seating. Convenient coffee/computer nook. The spacious family room is highlighted by a stunning floor-to-ceiling marble accent wall with an ultra-slim frame fireplace, delivering a sleek, modern aesthetic. Upstairs, the primary retreat offers a peaceful escape with a large walk-in closet, beautiful 5-piece ensuite featuring a soaker tub and separate glass shower giving a spa retreat right at home.Three additional generously sized bedrooms offer flexibility for children, guests, or home office setups, along with an additional open-concept loft /sitting area perfect as a lounge or easily converted into a fifth bedroom. Downstairs you can enjoy a professionally finished basement complete with full kitchen, 3-piece bathroom, bedroom area and walkout to fully fenced in backyard with optimal privacy and a walkout access. Basement is the perfect retreat for movie nights, entertaining, or in-law/nanny potential. Additional highlights include:Main floor laundry with garage access, cold room, Tesla charger. Minutes to top-rated schools, shopping, golf, dining, Thermea Spa and Hwy 407 . An exceptional neighborhood. Total home sq footage is approx 3800. (id:61476)
173 Union Avenue
Scugog, Ontario
Welcome to this charming semi-detached home in the heart of Port Perry! Situated on a rare, oversized fully fenced lot, this beautifully maintained property offers plenty of space to enjoy both inside and out. Step into the recently renovated kitchen featuring modern finishes and thoughtful upgrades throughout. The bright and inviting living room overlooks tranquil greenspace, creating a peaceful place to relax. With three spacious bedrooms and two full baths including a stylishly updated lower level bathroom there is room for the whole family. Numerous improvements make this home truly move-in ready. Just a short walk to vibrant downtown Port Perry, where you will find shops, cafes, and waterfront trails. A perfect blend of comfort, convenience, and community do not miss this opportunity! (id:61476)
31 Bellwood Drive
Whitby, Ontario
**OPEN HOUSE SAT & SUN 2-4pm ** Welcome to 31 Bellwood Drive, Whitby! From the moment you arrive, you'll be impressed by the thoughtful renovations and stunning curb appeal of this beautifully updated home in a highly sought-after, family-friendly neighbourhood *** OVER $128,000 IN RECENT RENOVATIONS *** A professionally landscaped front walkway leads into a bright, open-concept living space that has been fully renovated with modern upgrades throughout. The renovated kitchen offers ample cupboard and counter space, and overlooks your private, fully fenced backyard - ideal for everyday living and effortless entertaining. A separate side entrance provides easy access to the yard, making barbecuing a breeze. A renovated staircase with iron spindles leads upstairs to three generously sized bedrooms. The oversized primary bedroom overlooks the backyard and features a walk-in closet, makeup vanity with sink, and direct access to 4-piece bathroom. The fully finished basement boasts high ceilings, a walk-out to the deck, and plenty of storage space - perfect for a rec room, office, or play area! Enjoy spectacular south exposure in the beautifully landscaped backyard, complete with perennial gardens, a deck with covered gazebo, storage shed, and lush green grass, perfect for kids and pets to play. This home offers style, space, and smart updates - everything you've been looking for and more! Please see the full list of upgrades attached to the listing. **Walkout Basement Offers InLaw Potential** ** This is a linked property.** (id:61476)
6345 Langmaid Road
Clarington, Ontario
Welcome to 6345 Langmaid Rd a stunning custom home set on a peaceful 0.76-acre lot (165x200 ft) surrounded by scenic farmland. The timber-frame covered front porch creates a warm, inviting first impression, hinting at the craftsmanship throughout. Enjoy the best of both worlds - country serenity just minutes to North Oshawa and Hwy 407. With 3624 sq ft of total living space, this rare property offers multi-generational potential thanks to the flexible layout of the finished walk-out basement, all within a thoughtfully designed, custom-crafted home. The vaulted, open-concept great room combines the custom kitchen, dining area, and spacious living room, centered around a show-stopping floor-to-ceiling stone fireplace. The kitchen includes an oversized centre island and quality finishes throughout. The main floor offers three bedrooms, including a principal suite with a private 3-piece ensuite. A bonus room above the garage accessed from the dining room adds versatility. Use it as a fourth bedroom, family room, home office, or guest suite. Sellers obtained approval to add a bathroom to this space, offering future potential. The finished walk-out basement features a second stone fireplace, garage access, an 18'x8' cold cellar, and space for a home gym, games room, or extended family living. It opens to an interlock patio with stunning views of surrounding farmland perfect for evenings by the fire or outdoor entertaining. The lot is landscaped with mature trees, armor stone accents, and a few pear trees, adding to the home's charm and privacy. Exterior upgrades include a new stone façade, interlock walkways and patio, armor stone retaining walls, and a freshly paved driveway with parking for 12+ vehicles. A new drilled well adds peace of mind for years to come. A custom home of this caliber, surrounded by farmland yet only 4 minutes to city amenities, is a rare find. (id:61476)


