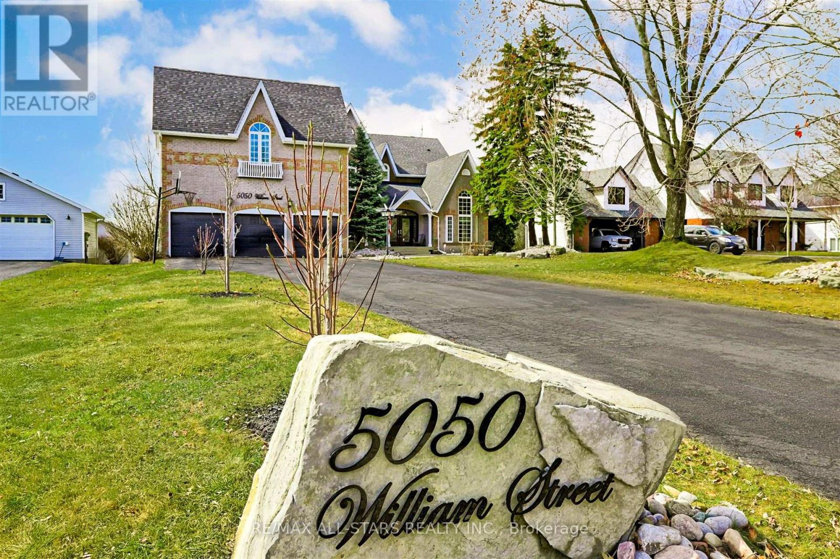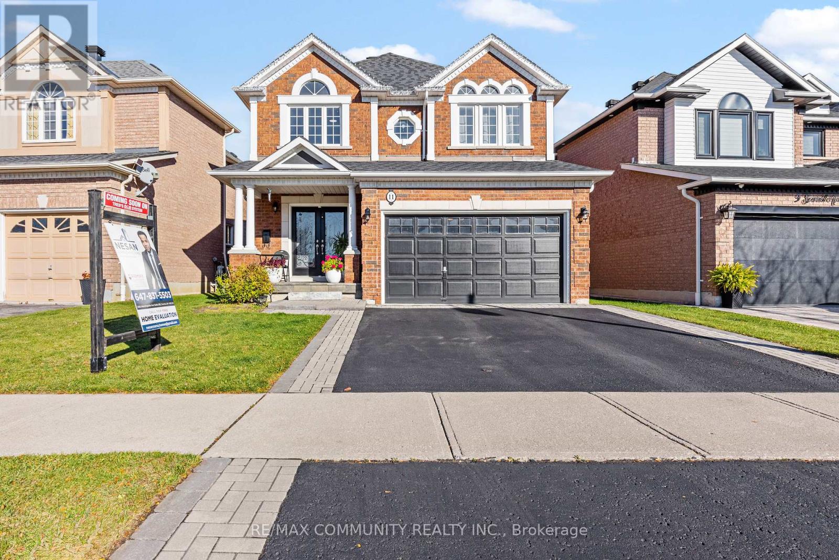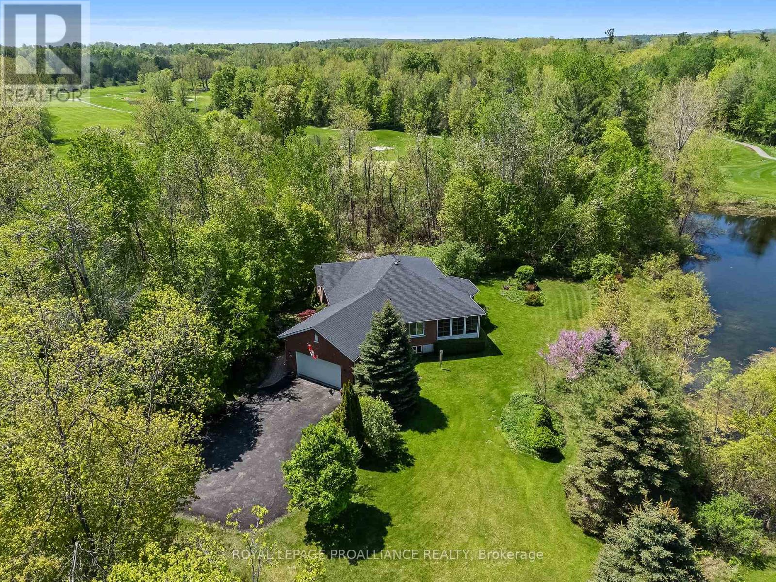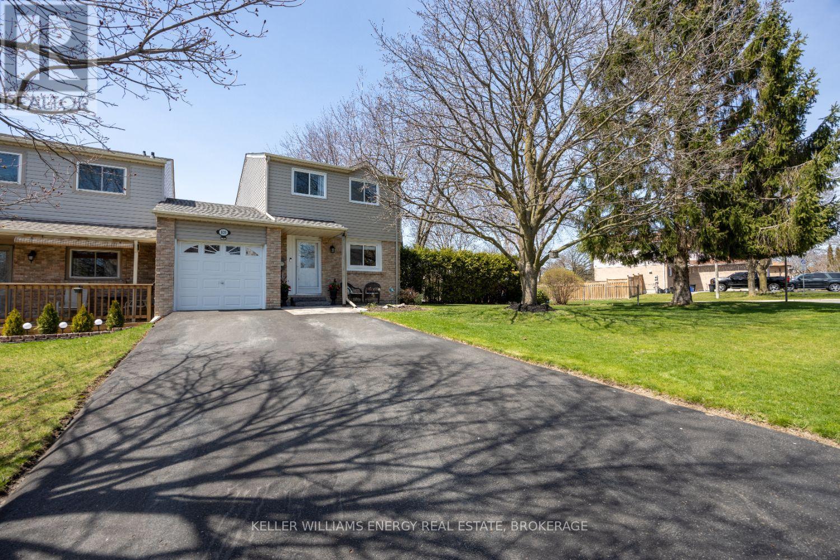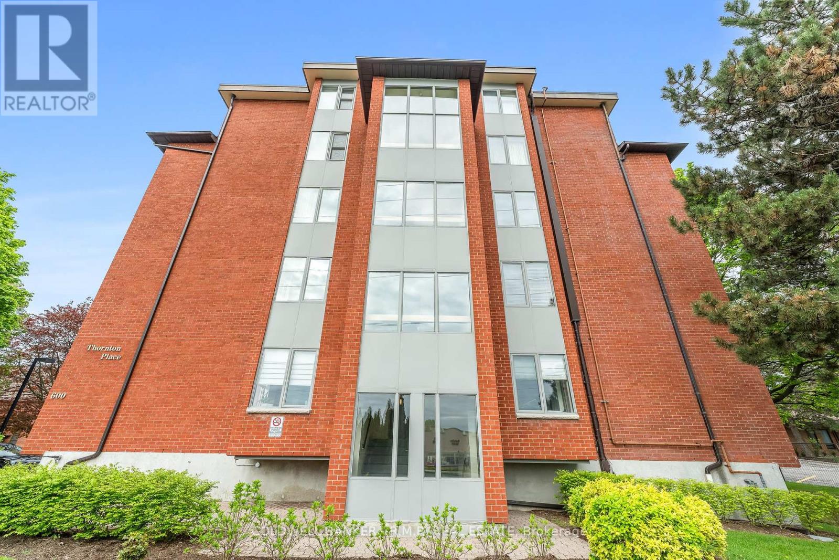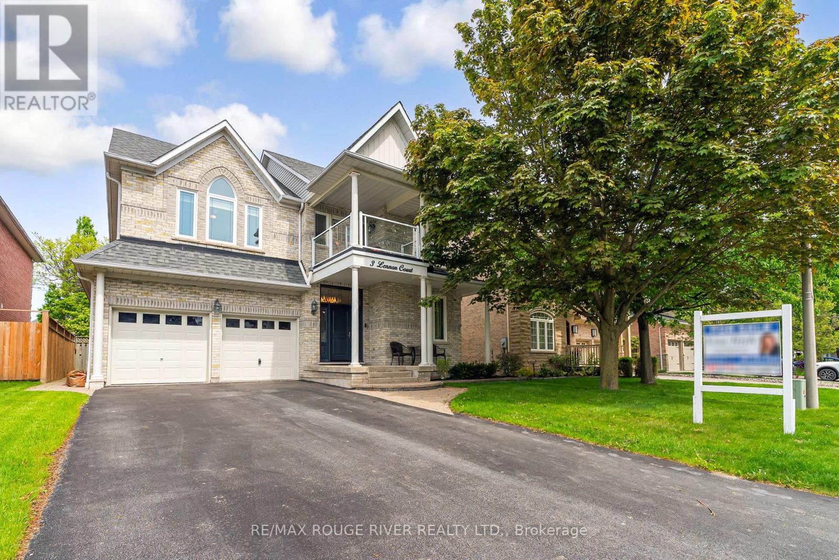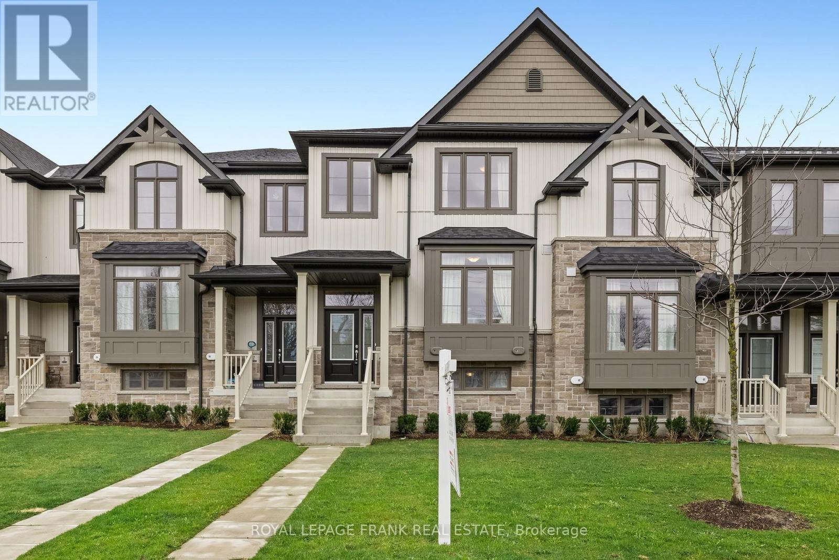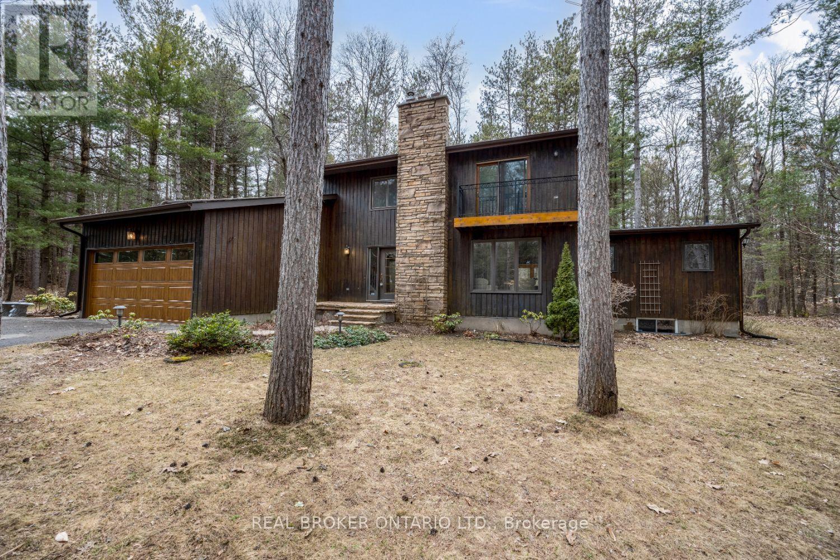4 - 1975 Rosefield Road
Pickering, Ontario
Welcome to 4-1975 Rosefield Rd, Pickering Where Comfort Meets Convenience in the Heart of Liverpool! This bright and well-maintained 3-bedroom condo townhouse offers the perfect blend of space, function, and family-friendly living. Featuring 1.5 bathrooms, a finished basement, and a private fenced terrace, this home is ideal for young families, first-time buyers, or savvy investors. Enjoy the convenience of 2 parking spaces (including a garage), ample visitor parking, and access to a community playground and rentable event space. Inside, you'll find generous principal rooms, a versatile basement for movie nights or a home office, and great natural light throughout. Located in a quiet, welcoming community just minutes to Pickering GO Station, Pickering Town Centre, and scenic parks and trails. Families will love being in the sought-after Glengrove PS and Pine Ridge SS districts. Local Catholic Schools include St Isaac Jogues Elementary & St Mary's SS. Updated Kitchen with Integrated Lazy Susan Pull Out Cabinet Inserts, New Appliances, Updated Flooring on Main & Upper Levels, Updated Lighting, Extra Large Primary Bedroom with Semi-Ensuite Bath, Pot Lights in Basement. Included in monthly maintenance fee: Bell Cable TV Package, Rogers Internet, Building Insurance, Common Elements. Don't miss your chance to own in this vibrant and connected community! (id:61476)
5050 William Street
Pickering, Ontario
Welcome to this breathtaking estate in Claremont, where luxury meets tranquility. Nestled on an expansive 82' x 489' lot, this home offers over 9,000 sq. ft. of refined total living space, including a custom-finished basement and serene views backing onto a creek with lush greenspace. Designed for comfort and elegance, this home features hardwood flooring throughout, multiple fireplaces, and an open-concept chefs kitchen with premium Jenn-Air appliances, a 6-burner gas stove with dual ovens, pot filler, oversized fridge & freezer, butlers pantry, and a walk-out to the backyard perfect for entertaining. With 8 spacious bedrooms and 7 bathrooms, this estate is ideal for multi-generational living. The primary suite is a true retreat, boasting a 5-piece spa-like ensuite with a soaker tub, heated floors, a walk-in dressing room that can be used as a nursery or bedroom, and a private balcony overlooking the stunning yard. Entertainment and wellness are at the heart of this home, offering a private theater, custom gym, and fiber optics throughout for modern convenience. The triple-car garage is a car enthusiasts dream, featuring two electric car chargers, two Lift King car lifts, and side-mount door openers. Owned solar panels create an eco friendly home that's located on a quiet street in a sought-after neighborhood, this exceptional property delivers both privacy and prestige. Do not miss your chance to own this extraordinary home! (id:61476)
11 Searell Avenue
Ajax, Ontario
Stunning All-Brick Detached Home in Ajax's Most Sought-After Neighborhood!This rare gem, offering approximately 2400 sq. ft. of living space, is nestled on a premium, extra-deep lot with complete privacy no neighbors at the back! Situated in one of Ajax's most desirable areas, this home is perfect for families, located just steps away from the top-rated Vimy Ridge Public School and French Immersion Rosemary Brown Public School. From the moment you step inside, you'll be captivated by the spacious, sun-filled rooms. The large master suite features a luxurious ensuite with a soaking tub and separate shower your own private retreat! The main floor is enhanced with beautiful hardwood throughout, pot lights, and a cozy gas fireplace in the living room. The kitchen is a chefs dream, boasting sleek granite countertops, while the bathrooms offer elegant quartz finishes. This home has been meticulously upgraded with modern finishes, including California shutters. In 2021, the roof was replaced with new shingles and modern vents. With so many incredible features and upgrades, this home is truly a standout perfect for your family to make lifelong memories. Dont miss out on this rare opportunity to own in one of Ajax's most coveted locations. Book your showing today! (id:61476)
345 Olive Avenue
Oshawa, Ontario
Welcome to this beautiful recently renovated 3+1 bedroom house with plenty of living space. This move-in ready detached bungalow features pot lights in living room and basement, vinyl flooring throughout the main & basement. Upgraded kitchen with new quartz countertops and stainless appl. This home is the perfect opportunity for first-time buyers looking for a stylish, low-maintenance property in a great location! Just minutes to Hwy 401, Go station, Costco and all amenities. **EXTRAS** Renovated basement in 2023. Water proofing is done with 10 years warranty. LVP Floors 2024, Quartz countertops 2024, Pot Lights 2024, interior walls & exterior fence and deck paint 2024. (id:61476)
252 Bullis Road
Brighton, Ontario
OPEN HOUSE Sunday June 1st, 2:30 to 4:00 pm. Set on a peaceful, private one-acre lot, this well-built R-2000 certified home is being offered for sale for the first time. Backing directly onto the third fairway of Timber Ridge Golf Course -an acclaimed 18-hole championship course ranked as one of Canadas Top 10 Best Value Golf Courses by Score Golf Canada- this property offers a rare combination of quality construction, natural surroundings, and desirable location. Designed for comfortable main-floor living, this home offers approximately 1,800 square feet of well-maintained space. The layout includes a spacious primary bedroom complete with walk-in closet and full ensuite bathroom. A second room on the main floor, currently used as a home office, can easily be converted into a guest bedroom or den, offering flexibility for changing needs. Both bedrooms are generously sized, and the large windows allow for an abundance of natural light. The main living areas are bright and inviting, with large, oversized windows in the dining and living rooms that frame picturesque views of the golf course, pond and surrounding greenery. Just off the dining area, a welcoming 3-season sunroom provides a peaceful retreat for enjoying warm summer evenings amidst the sounds of nature. The partially finished basement extends the living space with two additional bedrooms, a large recreation room, and a substantial storage area, offering plenty of room for hobbies, guests, or future customization. Furnace and central air 2018; roof 2019. Outdoors, the property is surrounded by mature trees and beautifully landscaped gardens, complete with flower beds and a pond separating the property from the golf course, creating a serene setting and a sense of privacy. This is a rare opportunity to own a thoughtfully designed, energy-efficient home in one of Brighton's most desirable settings. (id:61476)
20 The Pines Lane
Brock, Ontario
Looking for the perfect opportunity to live in a highly sought-after area? Welcome to 20 The Pines Your Dream Country Retreat Awaits! Look no further! Nestled in a serene, tree-lined country setting, this spacious 3-bedroom, 3-bathroom home offers the ideal blend of privacy, comfort, and convenience.Step inside to an open-concept living and dining area, flooded with natural light through large picture windows that bring the outdoors in. The eat-in kitchen features a walkout to the backyard perfect for seamless indoor-outdoor living.The main floor boasts three generously sized bedrooms, including a primary suite complete with a private ensuite and walk out to an enclosed hot tub area, creating your own spa-like oasis.The fully finished lower level offers a cozy rec room with a fireplace, a bar for entertaining, a full bathroom, and a laundry room. Additional perks include interior access to the double-car garage and a separate entrance from the driveway, ideal for guests or a potential in-law suite. Step outside and fall in love with the spectacular backyard, an entertainer's dream featuring an in-ground pool, hot tub, and ample space for sports, relaxation, and family gatherings. Bonus outbuildings provide extra storage space. Located just steps from town and a short drive to Port Perry, Uxbridge, and the Kawartha Lakes, this home offers the perfect blend of rural charm and urban convenience. Don't miss this opportunity to make 20 The Pines your forever home today! (id:61476)
820 Finley Avenue
Ajax, Ontario
Welcome to this beautifully maintained 3-bedroom, 2-bath Freehold home nestled on a premium corner lot in sought-after South West Ajax. With no sidewalk to shovel and 4 parking spaces. Double sided Garage for both front and back access, this home offers both convenience and curb appeal. Step inside to discover a warm and inviting layout, perfect for family living and entertaining. The spacious, sun-filled living areas flow seamlessly into a bright, updated kitchen, while the finished basement adds valuable living space for a rec room, home office, or gym. The backyard is a true highlight featuring a gorgeous deck surrounded by mature trees that provide shade, privacy, and a serene, natural setting. Located in a friendly, established neighborhood close to schools, parks, shopping, and the waterfront, this home truly checks all the boxes! (id:61476)
Ph2 - 600 Thornton Road N
Oshawa, Ontario
Welcome to Thornton Place a quiet and mature building in a prime North Oshawa location. This rarely offered 2-storey corner penthouse unit provides comfort, convenience, a unique layout, and a private balcony featuring views to the southwest. The sunlit main level features a welcoming living room, a bright eat-in dining room featuring large windows, along with a full service kitchen that includes modern appliances. Upstairs, youll find two spacious bedrooms each with double closets and large windows. The full 4-piece bathroom along with the ease of stacked ensuite laundry only a few steps away. Perfect for individuals, couples, or small families seeking functionality without all the bells and whistles. Enjoy the traditional amenities of condo living with elevator service and underground parking. This well-kept building features an accessibility lift in the lobby, a party/meeting room, and plenty of visitor parking. (id:61476)
3 Lennon Court
Whitby, Ontario
Welcome to your dream home in Queens Commons one of West Whitbys hottest neighbourhoods! This gorgeous Monarch-built executive home has over 3,200 sq. ft. of updated, stylish living space, plus a fully finished basement perfect for busy families, entertainers, and everyone in between. From the moment you walk in, you'll be wowed by soaring ceilings, a showstopping curved staircase, and fresh designer paint that gives the whole home a bright, modern feel. Rich hardwood floors flow across both levels, and oversized new windows let the natural light pour in. The fully renovated kitchen is an absolute standout, featuring custom cabinetry, granite counters, and brand-new stainless steel appliances (2024). It opens right into a cozy family room with a gas fireplace and a chic dining space that's ready for everything from casual brunches to big celebrations. Upstairs, the primary suite feels straight out of a boutique hotel spa-inspired ensuite with a soaker tub, double vanity, glass shower, and heated floors included! The secondary bedrooms are all oversized with private or semi-private bath access, giving everyone their own space. Need more room? The finished basement has a massive rec area plus tons of storage for all your stuff. And the backyard? Pure paradise. Think low-maintenance gardens, a huge patio, a sparkling saltwater pool, and a relaxing hot tub perfect for summer pool parties and cozy winter soaks. Minutes to amazing schools, parks, shopping, and major highways, this home brings together style, comfort, and everyday luxury. Don't miss your chance to live your best life here! (id:61476)
11 Shand Lane
Scugog, Ontario
Welcome to easy, low-maintenance living in this beautiful 2-year-old Jeffery-built townhome, perfectly located within walking distance to the charming shops, restaurants, and waterfront of downtown Port Perry. With 3 spacious bedrooms, 3 bathrooms, and parking for 4 vehicles, this home offers comfort, style, and convenience in one perfect package. Designed for modern living, the bright open-concept layout features engineered hardwood flooring, a large kitchen island, stainless steel appliances, and plenty of natural light throughout. The family room walks out to a generous balcony ideal for relaxing or entertaining. Upstairs, enjoy the convenience of second-floor laundry and three well-appointed bedrooms, including a primary suite with an ensuite. The finished basement includes above-grade windows, creating a warm, inviting space for a rec room, home office, or guest area. With inside access to the garage, low-maintenance finishes, and easy access to transit and highways, this is the ideal home for commuters, downsizers, or families seeking comfort and charm close to it all. (id:61476)
2154 Concession Rd 10
Clarington, Ontario
Welcome to your private retreat set on approx. 2 acres and surrounded by mature trees. this beautifully maintained 5+1 bedroom, 2-storey home offers space, character, and absolute serenity. Tucked away from the road, this property blends warmth and comfort with timeless charm. Step inside and feel instantly at home. The main level features a cozy family room with a vaulted ceiling and walkout to the back deck, plus convenient access to the mudroom and double garage. The sun-filled living room offers broadloom flooring, large windows, and a propane fireplace with a brick surround, perfect for quiet evenings. A formal dining room connects the space with ease, leading into the spacious eat-in kitchen with hardwood floors, two pantry cupboards, undercabinet lighting, and a peek-through into one of the home's most breathtaking features, the sunroom. Magnificent, wall-to-wall windows overlook the peaceful, wooded backyard making the sunroom a true year-round haven. With three skylights, a propane fireplace, and walkout to the deck, it's the perfect place to enjoy morning coffee, a good book, or a quiet moment with nature as every season brings a new view. The main level also features a 2-pc powder room and a generous, primary bedroom with walk-in closet and 3-pc ensuite. Upstairs, you'll find four more bright bedrooms, all with hardwood floors. One features a sliding door look-out, its own 3-pc ensuite, and a walk-through to an adjoining room ideal as a nursery, home office, or creative space. The partially finished basement adds even more versatility with a large rec room, an additional bedroom, laundry, and a spacious storage area with four closets. Enjoy The large back deck, flagstone patio, and an approx. 10x16 ft storage shed all surrounded by mature trees that offer unmatched privacy and calm. This is more than a home, it's your personal escape. (id:61476)
19 Blackburn Crescent
Ajax, Ontario
Charming 4-Bedroom Home with Incredible Potential! Welcome to 19 Blackburn Crescent, Ajax a spacious 1,984 sqft family home offering 4 large bedrooms and 3 bathrooms. This well-designed layout features a large foyer, separate Dining,Living, and Family Rooms, and a spacious eat-in kitchen with a walkout to the backyard, providing ample space for both relaxation and entertainment. The main floor laundry adds convenience, while the partially finished basement with a wet bar will be perfect for gatherings once completed.Step outside to discover a fenced backyard with a 2-tiered deck ideal for outdoor enjoyment and hosting friends and family. Situated in a prime location close to all amenities, parks, schools and transportation. This property is perfect for those looking to add their personal touch and value to a home.This property is being sold as-is, offering a unique opportunity to transform this house into your dream home. Whether you're looking to renovate or customize, this home holds endless possibilities! Dont miss your chance! (id:61476)



