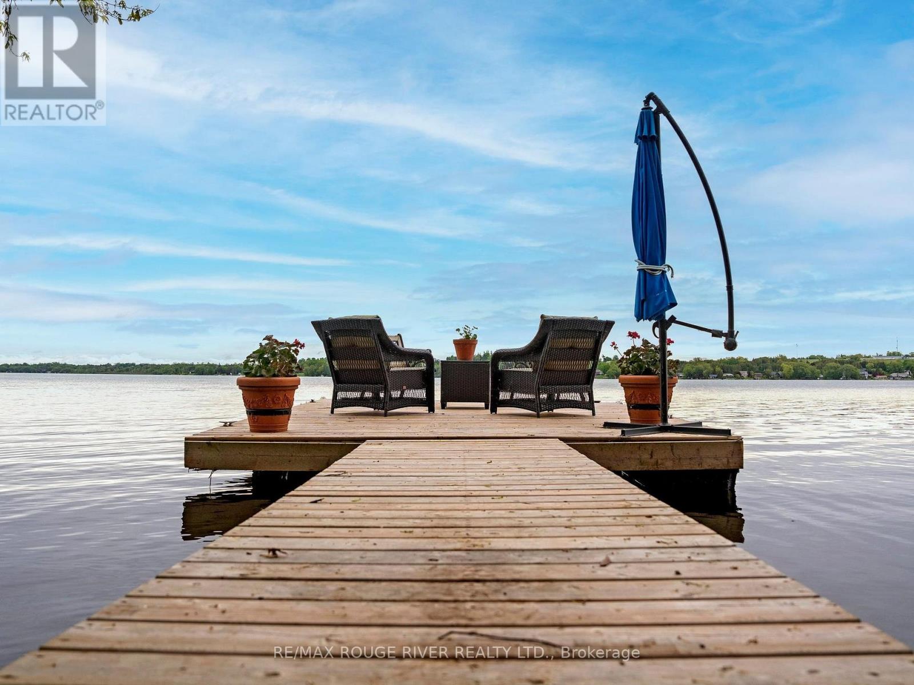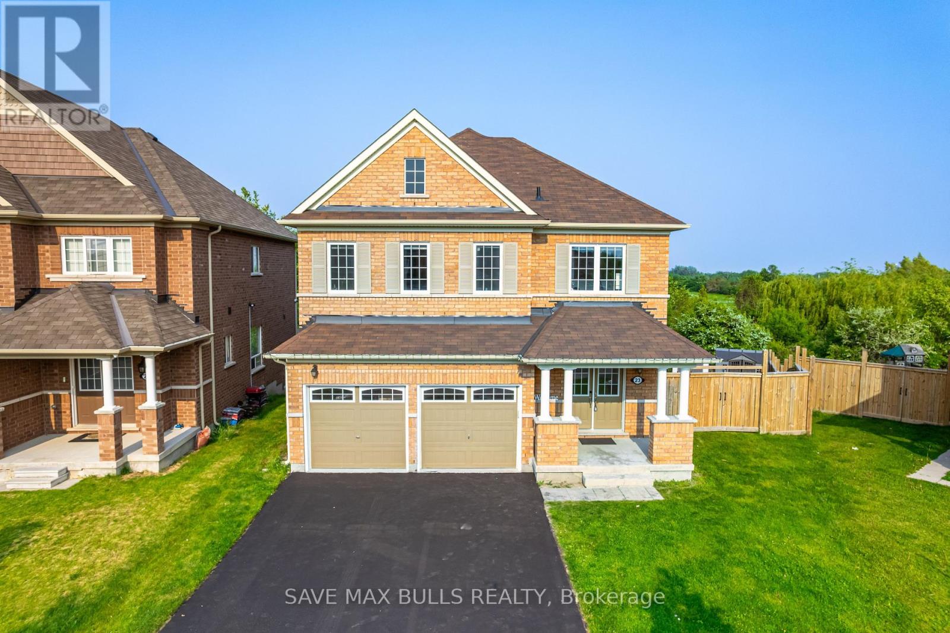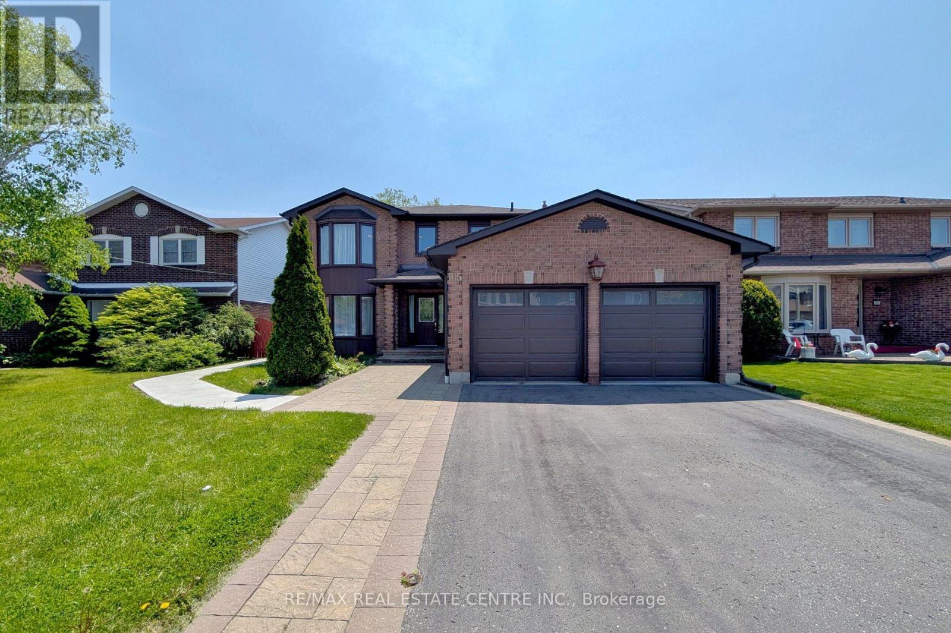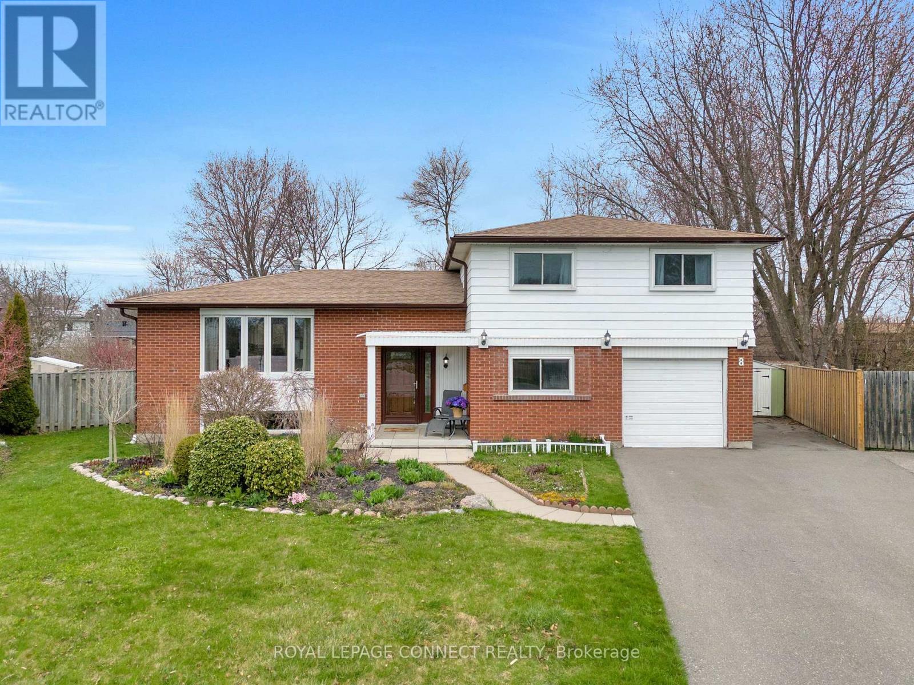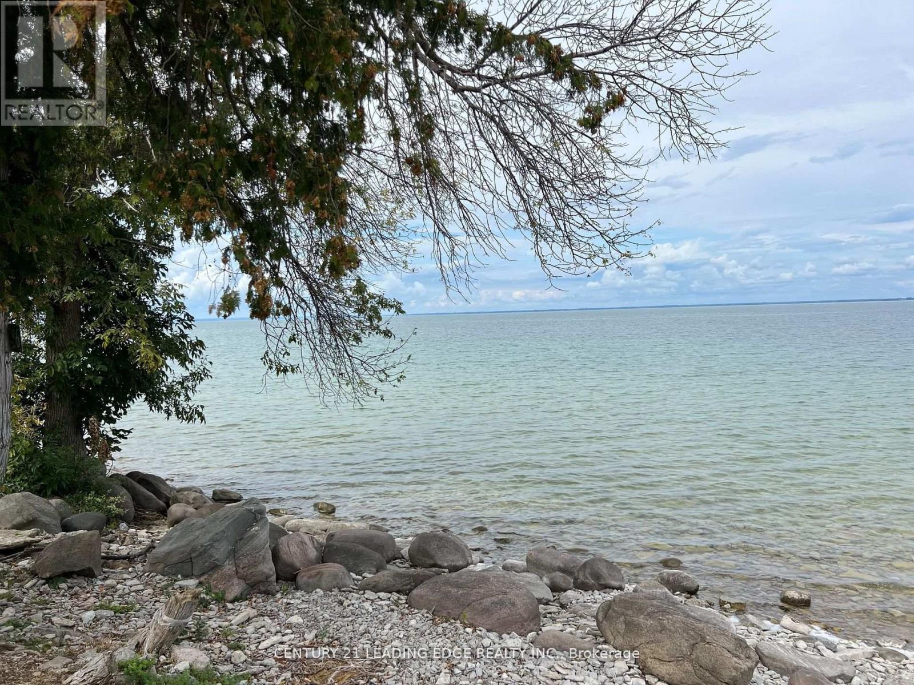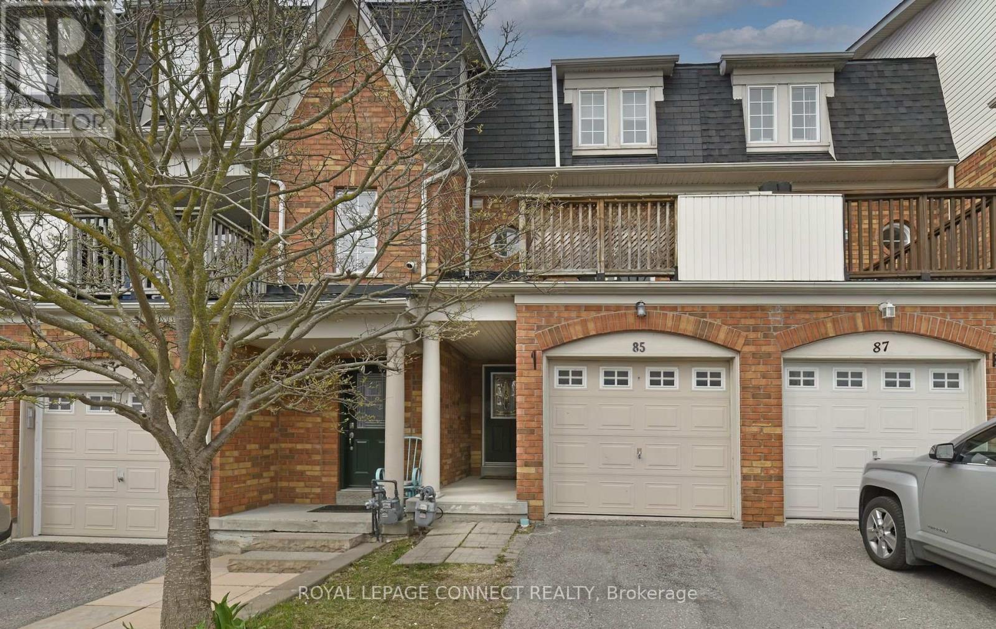363 Rosebank Road
Pickering, Ontario
Welcome to an unparalleled sanctuary of luxury and sophistication. Indulge in the ultimateliving experience with this exquisite residence, sprawling over 4,000 sq ft. A testament tometiculous design and refined living, this custom-built home greets you with the warmth of richhardwood flooring that flows seamlessly throughout the home, illuminated by the ambient glow ofstrategically placed pot lights. The home boasts three expansive living areas, including agrand great room equipped with a bespoke wet bar. The chef's kitchen is a culinary masterpiece,featuring pristine quartz countertops, a convenient pot filler, and top-of-the-line appliances.This residence offers five generously proportioned bedrooms and five opulent bathrooms, eachthoughtfully designed with contemporary finishes. The principal suite is a private retreat,complete with a spacious walk-in closet and an exclusive deck. Each floor is equipped withindividual climate control, ensuring personalized comfort throughout the home. Advanced smartwiring is integrated into every room, facilitating seamless connectivity, while triple-panewindows and comprehensive sound insulation offer an oasis of tranquility, free from externaldisturbances.Lower level has been virtually staged. Nestled next to a conservation area with scenic walkingtrails, and just moments from the Canoe & Kayak Club provides ample opportunities for aquaticadventures. The nearby Rouge GO station ensures effortless commutes. Situated in a coveted neighbourhood, this residence is more than just a home; it is a lifestyle of unparalleled luxury and convenience. (id:61476)
1 - 2500 Hill Rise Court
Oshawa, Ontario
Convenient Location In North Oshawa Windfeld's Community. Corner Condo Townhouse With 2 Bedrooms & 2 Baths on 1 Level. Napoleon layout. Bright & Spacious Open Concept Unit W/ Lots Of Natural Light. Direct Access from private garage to unit. Feels Like A Bungalow. Original Owners Has The Unit Well Kept and paid extra $40,000 plus for this premium lot facing south East & upgrades (flooring, smooth ceiling, shower stall) to the builder. Low Maintenance Fee including windows cleaning, snow removal +. Close To Schools, Costco, FreshCo, banks, Shopping, Parks * Amenities, Minutes To HWY 407 & 412, Ontario Tech University, Durham College & Much More! Move in condition. (id:61476)
16 Melina Lane
Whitby, Ontario
Quiet street in North Whitby, this recently renovated (Over $80000.00) 3+1 bedroom, 4 Bathroom home offers nearly 3,000 sq ft of living space, ideal for growing families. The standout primary bedroom features a private balcony, a spacious walk-in closet, and a luxurious 4-piece ensuite with a soaker tub and separate shower. The home boasts stylish vinyl flooring, pot lights, a bright and functional kitchen with quartz countertop and backsplash, and a convenient laundry room with direct 2-car garage access. Three spacious bedrooms with walk-in closet space provide plenty of space for the whole family. Downstairs, the fully finished basement is ideal for extended family living, complete with a fourth bedroom, large living and dining area and a den that can be used as a recreation or office space, a 3-piece bathroom, ample storage, and a cold cellar. Enjoy outdoor living in the fully fenced backyard with gates on both sides. Located just minutes away from highways, scenic walking trails and green spaces, grocery stores, restaurants, cafés, and public and catholic schools at walking distance, this home is completely carpet-free and pet-free, offering a clean, low-maintenance lifestyle in a rarely available court setting. (id:61476)
67 Scott Street
Whitby, Ontario
This one-of-a-kind custom home offers over 8,000 sq ft of luxurious living space, thoughtfully designed with the finest finishes and unmatched attention to detail. Featuring two kitchens including a gourmet chefs kitchen with a 48" range, 36" cooktop, and a separate prep kitchen this residence is built for both elegance and entertaining. Soaring 11 ft ceilings on the main floor and 10 ft on the second create a grand, airy ambiance throughout. Highlights include a 7.1 surround sound theatre room, glass-walled gym, heated basement floors, private elevator, spacious ensuite baths, and an exterior clad in Indiana limestone with precast accents. The backyard is professionally landscaped and offers multiple patios for outdoor entertaining, along with a full-size basketball court perfect for luxury living both inside and out. (id:61476)
1248 Somerville Street
Oshawa, Ontario
Welcome To 1248 Somerville Street! This Charming 2+1 Bedroom, 2 Bath Bungalow Boasts A Completely Updated Interior & Exterior Situated On A 65 x 120 Ft Lot In North Oshawa! Main Originally Had Three Bedrooms However A Complete Remodel Was Done To Accommodate An Open Concept Layout Complete With Stunning New Kitchen With Large Centre Island & Quartz Counters Overlooking Spacious Living Area With Oak Hardwood Flooring Throughout, 2 Spacious Bedrooms & Updated 4 Pc Bath! Finished Basement Features Spacious Recreation Area With Built-In Bar & Luxury Vinyl Plank Flooring Throughout, 3rd Bedroom & New 2 Pc Bath! Separate Side Entrance By Stairs Leading To Basement Providing In-law Suite/ Rental Potential! This Home Boasts Excellent Curb Appeal & Pride Of Ownership Throughout With All New Siding, Deck, Roof, Central AC, Updated Plumbing & Electrical, Interlock, Landscaping, Aluminum Soffit, Trough, Fascia, Storm & Sliding Back Door! The Definition Of Move-In Ready!! Large Private Fenced Yard Lined With Cedars & No Neighbours Behind! Excellent Location In North Oshawa Walking Distance To Russett Park, Sunset Heights Public School, Transit & All Amenities! Mins From Durham College/UOIT & 407 Access! See Virtual Tour!!! (id:61476)
1804 Silverstone Crescent
Oshawa, Ontario
An Absolute Show Stopper! Great Home In An Amazing Neighbourhood With A Finished Walk Out Basement. This All Brick Home Features An Inviting Foyer, Open Concept Living and Dining Rooms With Gleaming Hardwood Floors, Large Cozy Family Room With Stone Fireplace, Beautifully Remodeled & Upgraded Chef's Kitchen Featuring Large Center Island With Quartz Counters, Newer S/S Appliances, Ample Storage & A Good Size Breakfast Area With Access To The Patio. The 2nd Level Highlights A Large Primary Bedroom With 5 Pc Ensuite & Walk In Closet, 2nd Bedroom With Walk In Closet and W/O To Balcony Overlooking The Front, 3rd Bedroom With A Walk In Closet & Large Window & 4th Bedroom With A Double Closet & Large Window. Enjoy The Convenience Of Upper Level Laundry & Garage To Home Access. The Walk-Out Basement With Separate Entrance Offers Lots Of Natural Lighting & Tons Of Potential. It Features A Cozy Living Room With Rich Laminate Floors & Stone Fireplace, Open Concept Kitchen With Quartz Counters, S/S Appliances & W/O To The Yard, Good Sized Bedroom That Can Accommodate Queen Bed, Large Window, Closet & Access To 3 Pc Bathroom. No Need To Share The Laundry As The Basement Has Separate Laundry. Located Close To Parks, Shopping, Public/Catholic/French Immersion Schools All Within Walking Distance. $$$ Spent On Quality Upgrades Throughout Including Exterior Pot Lights, Front & Side Landscaping & High End Appliances- This Home Has It All. Just Move In And Enjoy. (id:61476)
171 Swindells Street
Clarington, Ontario
Lovingly Cared For Family Home in Desirable Neighbourhood. Double Driveway with No Sidewalk. 3 Large Bedrooms, 4 Washrooms. Brand New Rec Room in Basement. Brand New Garage Door. Primary Bedroom with 4 Piece Ensuite with Soaker Tub and Walk in Closet. Bedroom 2 Features Built in Bunk Beds. Main Floor Laundry and Access to Garage from Laundry Room. Gas Hook Up In Kitchen and on Deck. Good Size Store Room and Cold Cellar in Basement. Close to Park with Soccer Fields, Baseball Diamond and Splash Pad ** This is a linked property.** (id:61476)
150 Victoria Street N
Port Hope, Ontario
This Beautiful Detached Home Located Perfectly For Families With School Aged Kids Just A Short Walk Away From Three Different Schools In Port Hope. This Lovely Home Boasts A Stunning 4 Bedrooms And 2 Bathrooms All On The Upper Level. The Main Floor Offers An Additional Bedroom That Could Be A Great Spot For An Office. A Spacious Kitchen Flowing Nicely Into A Sizable Dining Room Suited Nicely For A Large Family Gathering. The Lower Level Is Already Set Up For A Move-In Ready In-Law Suite, Featuring A Kitchen, Bathroom, And Bedroom With Egress Window. Newly Constructed Deck In The Back Was Installed In 2022. Other Tasteful Upgrades Include The Main Level Flooring (2024), Basement Washroom (2024) As Well As The Basement Flooring (2023). This Home Truly Is Move In Ready! (id:61476)
28 Marriner Crescent
Ajax, Ontario
North Facing, Corner Lot is bright and full of sunlight in the Family Room and all bedrooms. This Beautiful 3-bed 3 Bathroom detached Home in Northeast Ajax features a Family-Friendly Living Space. Prime Location- Walking Distance to Audley Rec Centre, Library, Splash Pad, Walking Trails, Transit, Shops & Hwy 401/ Hwy 407/412. Top-Ranked Schools in the Area, NO CARPET, The Kitchen Features Elegant Cabinets with Under-Valance Lighting, New Quartz Countertops and A Breakfast Bar Island, S/S Appliances, Backsplash, Family Size Eat In W/Walk Out to Fenced Yard. Open Concept Layout Main Floor, Separate Living Room & Family Room with Gas Fireplace, the second floor offers 3 spacious bedrooms. Master with Huge Walk-In Closet renovated with IKEA closet. 5 Pc Beautifully Ensuite Tub & Separate Shower. Pot lights, Fenced Yard with Sunny South Exposure. Public Transportation/Ajax Sportsplex and Audley Recreation Centre/ Deer Creek Golf / Horse Riding. Make this property an ideal choice for a modern & convenient lifestyle, New Furnace (2025) , Washer Dry (2024) (id:61476)
39 Coulcliff Boulevard
Scugog, Ontario
Prime Port Perry Waterfront Home: A resplendent lake front home with marvelous views across Lake Scugog no matter the season. Sitting on a quiet cul-de-sac immediately north of the town centre, offering a ten-minute walk into town. With your own dock you have the ability to boat anywhere on the Trent-Severn Waterway. Bright open layout offering relaxing views of the lake, wonderful for nature lovers and bird watchers. Some recent upgrades including a complete open concept kitchen Renovation featuring stainless steel appliances, quartz countertops, endless storage & counter space plus a breakfast bar. Laundry room and pantry are off the kitchen. The lower-level family room with gas fireplace has a walk out to a large sundeck with glass panels which overlook the lake, and a sunroom attached. The primary bedroom on the main floor has a spacious 4 pc ensuite bathroom, recently renovated with a large glass shower, his/her vanities and wardrobes. The lower level has 3 bedrooms, including a 2nd large primary bedroom with 3 pc ensuite. Another 4 pc family bathroom serves the remaining bedrooms. A huge area on the walk out basement level, is in two parts, one housing the services and the other side can be used as a boat house as it is equipped with a boat winch. The main level garage is 1.5 cars wide. At present the smaller portion is used as a workshop. This truly is a home and a cottage in one! In summer you can enjoy boating, swimming and relaxing, in winter you can ski, skate, snowmobile & ice fish. A serene setting on the lake but minutes to all the amazing amenities Port Perry has to offer with quaint shops, restaurants, marina and excellent schools. A Rare Opportunity to own a 'Waterfront Home & Cottage Oasis' with with all the joys of living on the Lake with the peace of mind knowing you are being serviced by municipal water & sewers in this charming country town! (id:61476)
123 Cottingham Crescent
Oshawa, Ontario
Price to Sell!!! Stunning, 3-Bedroom, 2.5-Bath Fully Detached 2 Storey, CARPET FREE Home On A Quiet Street In The Peaceful Neighborhood Of Farewell Oshawa. A Great Opportunity For First Time Buyers And Investors. This Home Offers A Modern, Stylish Living Experience With Plenty Of Space For A Growing Family Or Young Professionals. Main Floor Features An Open-Concept Floor Plan With Lots Of Natural Light, Porcelain & Laminate Floors, And A Spacious Living Room. Modern Kitchen With Porcelain Flooring, Backsplash and Breakfast Are. The Second Floor Features A Bright Layout With Lots Of natural Lights, Spacious Master Bedroom With Walk-In Closet. In Addition To 2 Other Well-Sized Sunlit Bedrooms With Large Windows And Closets & A 4 Pc Bathroom. Laundry Is Conveniently Located In The Basement. Short Walk To The Parks, Community Centers, Schools, Grocery, Public Transit & Minutes To The Lake. Driveway Long Enough To Park 2 Cars, total 3 parking spaces. Price to sell Motivated sellers Offer any time. No Disappointments! (id:61476)
34 Burnham Boulevard
Port Hope, Ontario
Welcome home! Whether you are buying your first home or downsizing, this home is perfect for you. One of the largest lots on the street, this home has been lovingly card for and shows pride of ownership. Large living and dining rooms with lots of light, laminate flooring and a lovely picture window. Walk in to the gourmet style kitchen wonderfully renovated with white cabinetry, granite counters, coffee servery and cabinet, pantry and walk out to large oversized yard fully fenced. Three great bedrooms with the primary bedroom featuring double windows, semi 4pc ensuite and walk in closet. The basement is completely finished with a rec room that is perfect for your media room or gym, and office area for those that work from home. Please see the list of features and updates attached to the listing. This home is move in ready with loads of updates! (id:61476)
98 Lockyer Drive
Whitby, Ontario
"True Pride of Ownership" This beautifully upgraded Mattamy-built Freehold Townhome w/ Finished Basement features 4 bright and spacious Bedrooms, 4 Bathrooms, and 4 Car Parking - Perfect for growing families or those who love to entertain. This upgraded home has zero maintenance fees and is situated in the highly sought-after Whitby Meadows community. You will Enjoy unparalleled convenience with quick access to top-rated schools, GO Station, few steps to Bus-stop, Highways 401, 412, and 407, Big Box Stores, Whitby Health Centre, Durham College, and Ontario Tech University - all just minutes away. Can't miss this gem !!! (id:61476)
23 Kilpatrick Court
Clarington, Ontario
A Rare Opportunity for Multigenerational Living! Discover this beautifully upgraded 2-family home offering over 3,953 sq. ft. of finished living space on a serene pie-shaped lot backing onto protected conservation. Bright and spacious throughout, this home features 4+2 bedrooms, 4.5 bathrooms, and two full kitchens having legal finished basement with separate entrance. The main floor boasts an open-concept layout with stunning ravine views, while the upper level includes a conveniently located laundry room. Located on a quiet court, this professionally landscaped property is just minutes from major highways, top-rated schools, upcoming GO Station, Walmart , Home Depot and Canadian Tire and only under an hour from downtown Toronto (id:61476)
105 Rollo Drive
Ajax, Ontario
Welcome to this beautifully updated 4-bedroom, 4-bathroom home, featuring a brand-new, fully legal basement apartment perfect for multigenerational living, rental income, or a comfortable space for visiting family. Located in a desirable, comfort, convenience, and lifestyle. Less than 1 km from Paradise Beach, you'll enjoy easy and peaceful waterfront community ideal for both families and retirees, this bright and sun-filled home offers the perfect blend of access to sandy shores, swimming, and scenic lakeside trails for walking and nature strolls-a true summer paradise just steps from your door. The private backyard is your own outdoor retreat, complete with a spacious deck-perfect for relaxing, gardening, or entertaining on warm days. Inside, you'll find thoughtful updates throughout, including crown moulding, energy-efficient LED pot lights and a cozy gas fireplace. The functional layout offers flexibility for aging in place, with generous living space and the potential for a main-level bedroom or office. Conveniently close to the lake, parks, walking trails, top-rated schools, shopping, dining, and public transit. Whether you're downsizing,, relocating, or investing, this home offers comfort, community, and peace of mind. A rare opportunity in a welcoming waterfront neighborhood-perfect for families, retirees, and anyone seeking a related lifestyle with beachside living, walking trails, and year-round enjoyment. (id:61476)
8 Graham Court
Ajax, Ontario
First time offered for sale, 8 Graham Crt is a great opportunity to live in the sought-after community of South East Ajax by the lake. Located on a quiet court, with a massive lot that is fully fenced and backs onto a luscious greenbelt with walking path. This home shows pride of ownership by the original owners and features immaculate gardens, tasteful finishes, and a warm, inviting atmosphere. Step into the bright main floor featuring an oversized bay window, pot lights and a large living room & dining room that provide opportunities for large gatherings. The pristine kitchen was fully renovated in 2025 and offers space for a second dining area. Home boasts new floors throughout the main and upper floor (2024).The upper floor is a 4-bedroom that has been converted to a 3-bedroom layout. This modification allows for a huge primary bedroom with a seating area, a double closet and two large windows overlooking the backyard oasis. On the third level, there is a 4th bedroom and an office which can easily be converted into a 5th bedroom, perfect for your growing or multigenerational family. The unfinished basement with large windows, offers great potential for additional living space. For your added convenience, the third floor has direct access to the attached garage and there is no sidewalk to shovel in the winter. Upper washroom was renovated in 2023. Shingles replaced in 2024 , and a new A/C installed in 2023. The property also boasts a 4-car driveway. Only minutes walk to waterfront trails where you can find endless greenspace, scenic parks, splashpad, shores of Lake Ontario and much more. Minutes drive to the 401, grocery stores, Public & Catholic schools & everything else you need. (id:61476)
15 - 1958 Rosefield Road
Pickering, Ontario
Great opportunity for Investors, First time home buyers or handy person willing to do the work and get into the market. Conveniently located and walking distance to Pickering Town Centre Mall, Pickering Go Station, Schools and a large variety of entertainment and dining options with easy access to Highway 401. Property requires work TLC (id:61476)
7 Queen Street
Brock, Ontario
This Charming, Move In Ready, Three Bedroom Brick Bungalow Offers Comfort, Style, And Space In The Peaceful Town Of Cannington. Lovingly Maintained And Updated, This Home Features Hardwood Floors, An Attached Double Car Garage, Plenty Of Parking, And A Spacious Partially Finished Basement. This Home Presents An Updated Kitchen And Dining Area, Perfect For Family Meals And Entertaining. Laundry Is Smartly Positioned On The Main Floor With Easy Access To The Primary Bedroom And Semi-Ensuite. Step Outside To A Private Deck And A Fully Fenced Backyard Ideal For Relaxing, Gardening, Or Hosting Summer Get-Togethers. Downstairs, The Basement Expands Your Living Space With A Large Recreation Room, A Versatile Office Area, And A Separate Bonus RoomPerfect For Guests, A Home Gym, Or Extra Storage Space. This Well Cared For Home Is Greatly Situated Close To Local Amenities, Parks, Schools, And The Newly Built Brock Community Health Centre. Notable Updates Include: Shingles (2012), Windows (2013), Gas Furnace, Air Conditioning & Ductwork (All 2013), Updated Electrical (2014), Paved Driveway (2014), Sump Pump (2023), Deck & Fenced Backyard (2014), Renovated Kitchen & Laundry (2016), Plus Weeping Tile Foundation Waterproofing (2018). Garage Has 220V Power And Rough-In For Gas Furnace. (id:61476)
40586b Shore Road
Brock, Ontario
Sat & Sun Open House tours to be scheduled. Welcome to your Ultimate Island Escape on beautiful Thorah Island, Lake Simcoe. This exceptional freehold waterfront property offers 93' feet of pristine shoreline, perfect for those seeking tranquility, recreation, and a turnkey cottage lifestyle. Enjoy crystal-clear waters ideal for swimming, boating, fishing, and all waterfront activities! This rare opportunity comes complete with an 18' Bowrider Power Boat, 60' dock, boat and jet-ski lifts, ATV, Snow Machines, and even an ice fishing hut, ready for year-round enjoyment. The main cottage is Fully Insulated and thoughtfully designed with vaulted ceilings, in a Modern Rustic Aesthetic, with Updated electrical, Plumbing, and a Waterloo septic system (2017). A Screened-In Sun Porch offers a peaceful, bug-free space to unwind while taking in Stunning Lake Views. Guests will love the privacy of separate Sleeping Bunkies, and the Wood-Fired Sauna adds a special touch of luxury. From evening bonfires by the water to early morning paddles, this is a true Island Paradise, offering the best of Lake Simcoe at an exceptional value. Don't miss this opportunity to own a Turn-Key Cottage getaway just a short boat ride from the mainland and 90 min from Toronto. One of Lake Simcoe's best-kept secrets. (id:61476)
596 Prestwick Drive
Oshawa, Ontario
Welcome to 596 Prestwick Drive - Unbeatable Value in a High-Demand Location! This detached 4+1 bedroom, 3.5 bath home offers over 2,500 sq ft of functional, family-friendly living space in a sought-after neighborhood. Whether you're upsizing, investing, or looking for a move-in ready family home, this property checks all the boxes for long-term potential. This home impresses with a double heated garage with interior access for year-round convenience. The eat-in kitchen features a breakfast area, granite counters, ample pantry storage, and a walkout to a fully fenced backyard with a pergola, gas BBQ line, a unique putting green, and above-ground pool - ready for summer entertaining. The main floor offers a smart layout and includes a family room with gas fireplace, plus formal living and dining rooms with French doors and crown moulding. A main-floor laundry room with interior garage access adds a level of function you didn't know you needed. Upstairs, the home offers a 4pc main bath, and four large bedrooms including an impressive oversized primary suite with a sitting area, walk-in closet, and a 4pc ensuite featuring a deep soaker tub and separate shower. The finished basement includes a fifth bedroom and 3pc bathroom - ideal for extended family, guests, or a home office. Enjoy the convenience of storage opportunities with the unfinished area with flexible potential for a gym, workshop, or rec room, plus an additional cold room for even more storage. Just minutes from King St W, a short drive to Hwy 401, walking distance to schools, Prestwick Park, and close to everyday essentials. This is a high-value opportunity in a family-oriented community with everything close at hand. Don't miss out! (id:61476)
612 Fleetwood Drive
Oshawa, Ontario
Introducing an exquisite luxury residence nestled in the coveted Eastdale neighborhood, boasting four generously sized bedrooms, four bathrooms, and an impressive array of premium features. This stunning property offers the epitome of elegant living, expertly blending sophistication and convenience, with a thoughtful design that seamlessly integrates the kitchen, dining, and living areas, perfect for entertaining or relaxing by the cozy fireplace. The expansive, newly renovated basement features a massive recreation room, gym/office, and fantastic wet bar, while the private, fenced backyard provides a serene oasis, perfect for sipping morning coffee or unwinding after a long day. (id:61476)
1300 Klondike Drive
Oshawa, Ontario
Welcome to 1300 Klondike Drive, One Year Young, Beautifully Upgraded, All-Brick Detached Home in one of North Oshawa's most sought-after neighbourhoods, facing a peaceful ravine with no front neighbours! This 3-Bedroom, 3-Bathroom home blends modern luxury with everyday functionality and offers builder upgrades throughout, no compromises here! Step inside to a flowing main floor layout ideal for entertaining, featuring a spacious dining area and an inviting living room with Custom Wall-to-Wall Media Unit by California Closets, sleek Hardwood Flooring, and a Stylish Fireplace that adds warmth and sophistication. The Fully Upgraded Kitchen is the heart of the home complete with Quartz Countertops, Stainless Steel Appliances, an Extended Island with Breakfast Bar, and Custom Kitchen Pantry by Closets by Design. A large Breakfast Area flows naturally into the backyard, making it perfect for family living and entertaining. Upstairs, you'll find three generously sized bedrooms and a convenient second floor Laundry Room. The Primary Retreat impresses with Coffered Ceilings, a Custom-Designed Walk-In Closet and a Spa-Inspired Ensuite featuring a Standalone Soaker Tub, Glass-Enclosed Shower, and a Towel Warmer for luxury and functionality. This home also features 200 Amp Electrical Panel, Designated Space for a Side Entrance, 3-piece Rough-in for a Washroom in the Basement, Roller shades and Zebra blinds in all rooms for privacy and style. A Private Fenced Backyard with Rolling Grass and Newly Planted Trees for your summer gatherings. Located in a premium pocket of North Oshawa, you're just minutes from Top-Rated Schools, Parks, Shopping at Smart Centres and Costco, Dining, Delpark Homes Recreation Centre, and Hwy 407 for easy commuting. (id:61476)
85 Sprucedale Way
Whitby, Ontario
Welcome to this beautifully updated multi-level townhome nestled in an incredible family-friendly neighbourhood in Whitby. This move-in ready gem features brand-new flooring throughout and a freshly painted interior that adds a bright, modern feel. The stylish kitchen has been tastefully renovated and includes a brand-new stainless steel fridge, stove, built-in dishwasher, and range hood. With spacious living areas and thoughtful upgrades throughout, this home offers comfort, convenience, and contemporary charm, perfect for growing families! Furnace/AC '20. Lots of visitor's parking, park near by. Mins to shopping, restaurants, schools and Hwys. (id:61476)
1023 Mountcastle Crescent
Pickering, Ontario
Welcome to the "Avondale Classic", John Boddy Home in this very desirable Neighbourhood. This premium build with over 2800 square feet of space has exceptional upgrades. In addition, recent significant upgrades have been done to this 4 bedroom unique five level backsplit. Upgrades include fully renovated and upgraded kitchen with quartz counters and a spectacular island overlooking a huge family room with a gas fireplace. Spacious main floor living room and dining room with new gleaming hardwood floors. Second level boasts two bedrooms with shared ensuite washroom and double closets. Third floor has massive primary bedroom and a separate sitting/office area; Gas Firepace; His/Hers walk in closets. Primary also has a recently upgraded 'showcase' five piece washroom with upscale bathroom and shower areas. Home has been refreshed with: New Hardwood and Broadloom throughout; Furnace upgraded in 2022,;Roof replaced in 2022; Driveway replaced in 2023; Garage Doors in 2023, Front of House Stucco in 2023. Magic Windows with retractable screens. Air Conditioner approx. 10 years old. Exterior of this home has upgraded two car garage; brick/stone/stucco exterior; front porch. All making the street appeal of this home superior. Huge backlot with tree cover and green space gives this home a feel of seclusion. Close to all amenities, schools, shops, and public transit. This is a home you won't want to miss seeing. (id:61476)











