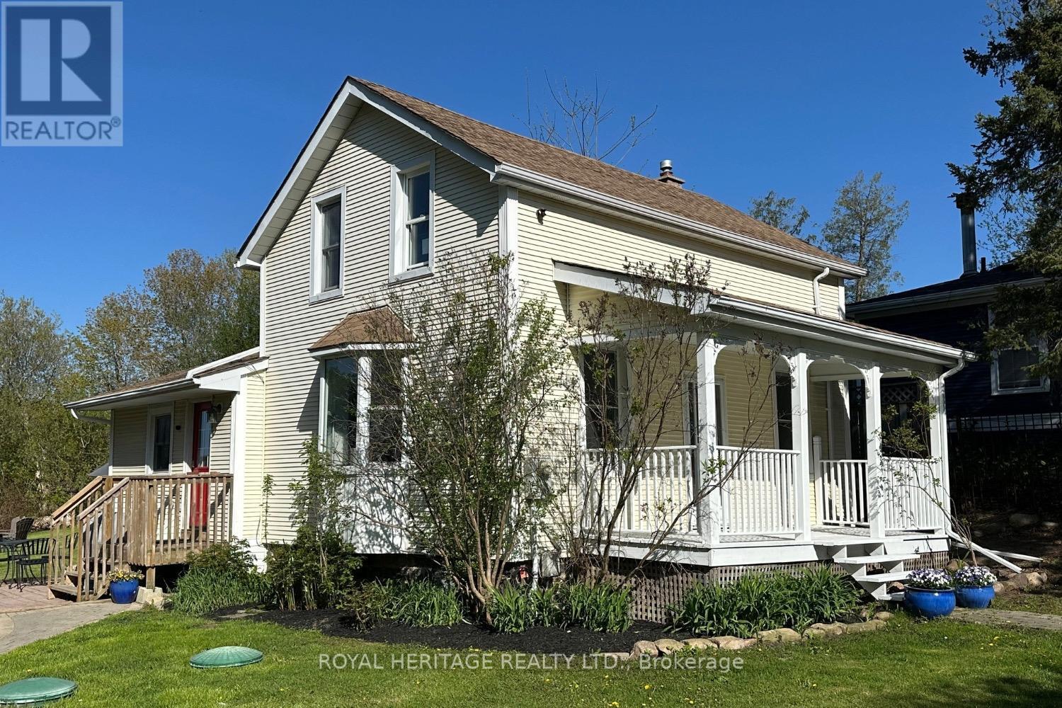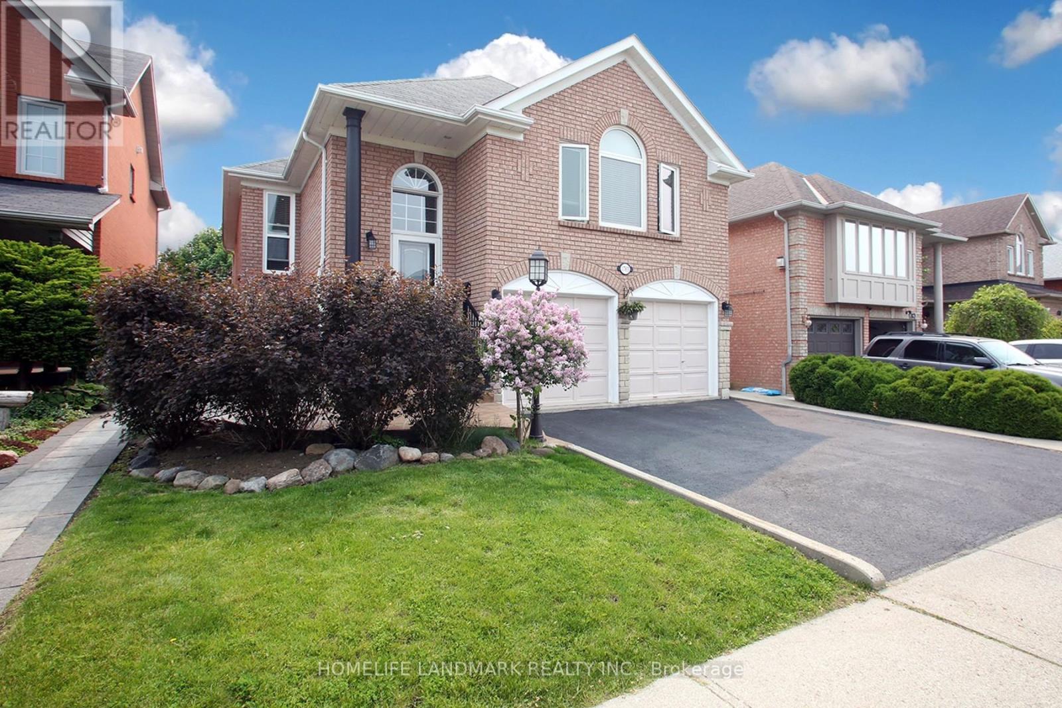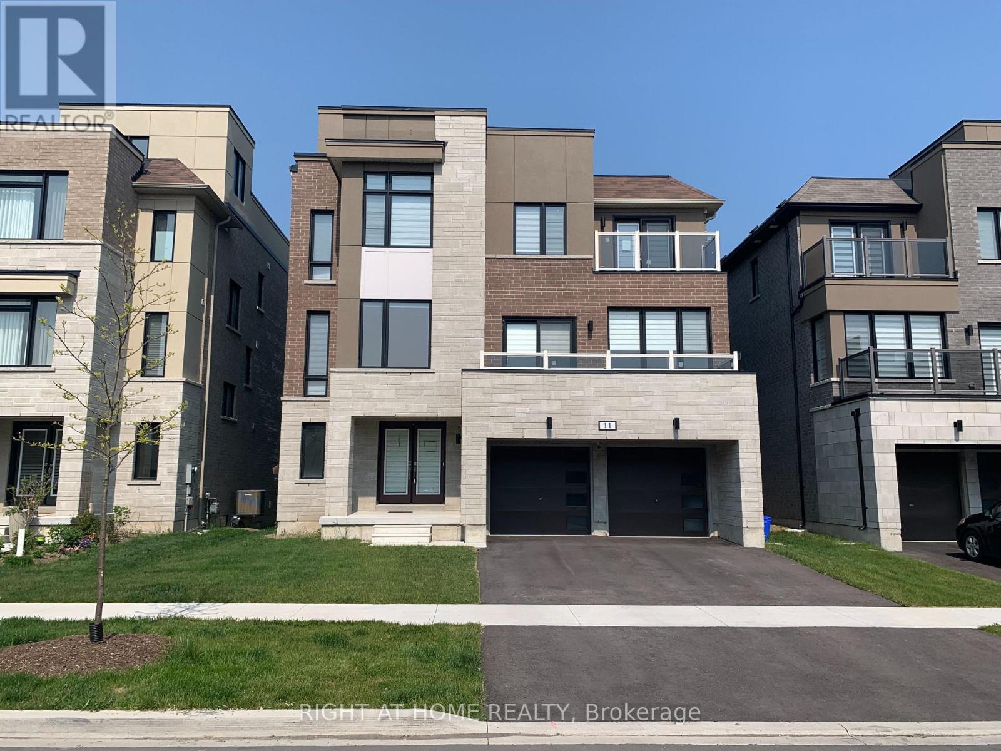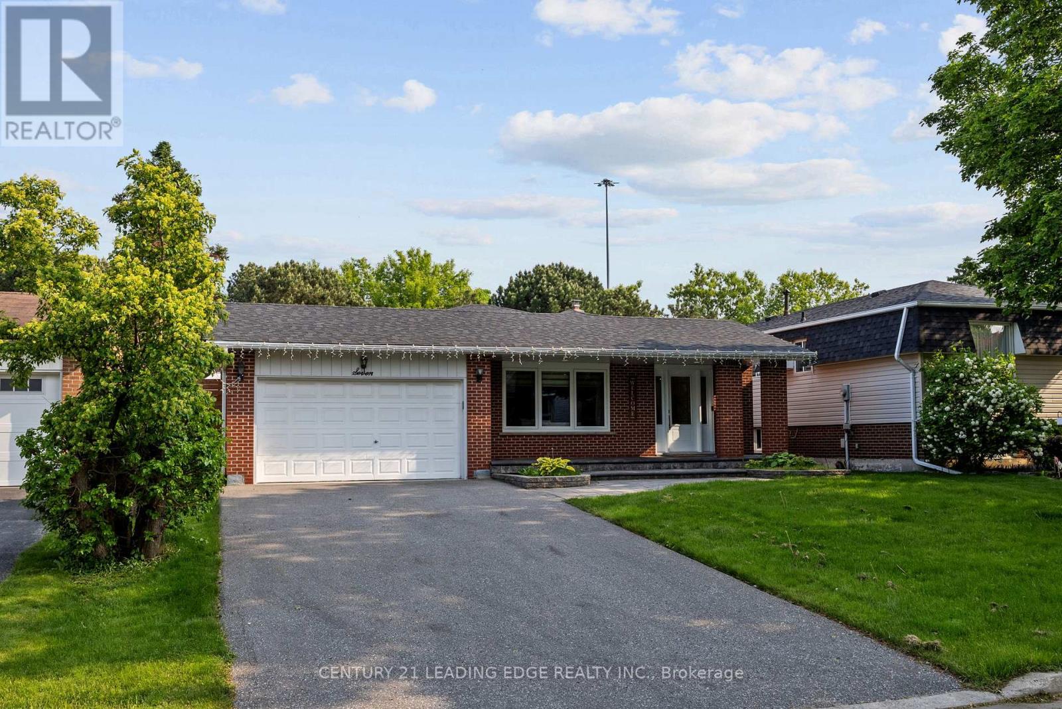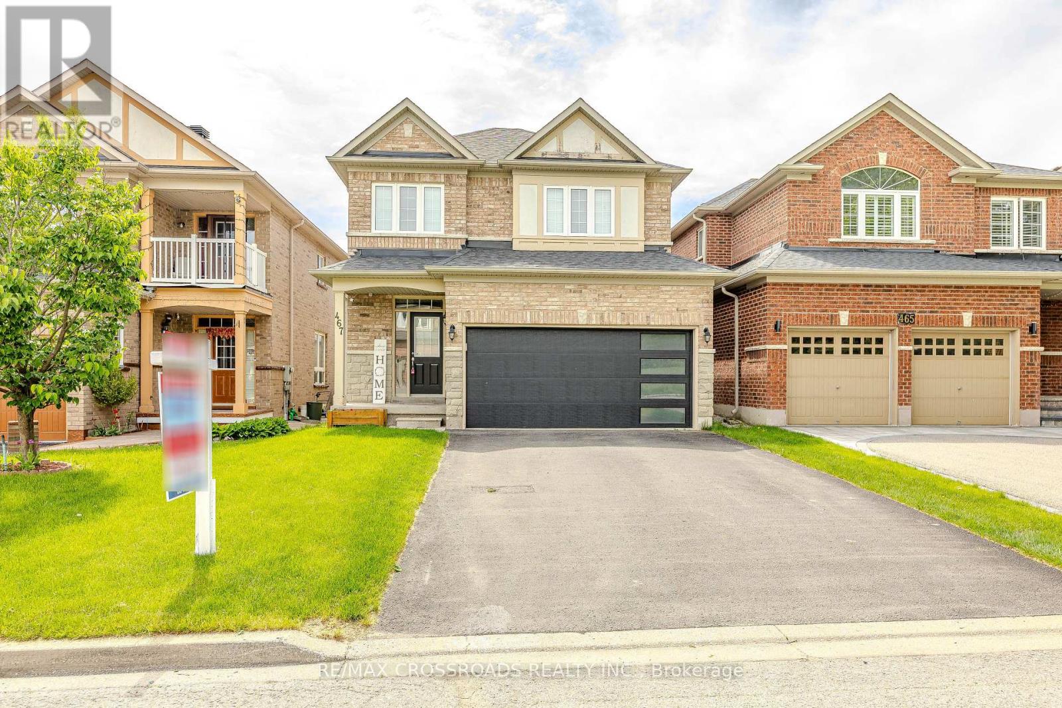4870 Old Brock Road
Pickering, Ontario
Located in the rural Hamlet Of Claremont, this welcoming century home is perfect for those who want to live in a natural setting while being conveniently located near Pickering, Whitby, Ajax, Stouffville and Uxbridge. Just 5 minutes from Hwy 7/407, 15 minutes from south Pickering/401. The property features an 1,175 sq ft main home AND a separate 790 sq ft detached studio building with parking for up to 5 cars. Situated on a large private lot (. 865 acres), zoned agricultural, the property allows many options for living and home business. Enjoy the outdoors and nature with a stream and beautiful sunsets with a clear view backing onto Federal agricultural land. The property has potential to expand the home including the creation of a separate dwelling with completed custom architectural plans available to the buyer. The main home has been freshly painted and a new furnace and air conditioner installed (2025). The main level features an eat-in kitchen with pantry and tons of sunlight. Large family room with original hardwood flooring and a convenient main bedroom, two bathrooms and laundry room. Upstairs you will find a large second bedroom and a cozy loft area for reading, home office or play. There is an additional heated/air conditioned 790 SQ FT DETACHED STUDIO BUILDING. A former professional music studio, the space is currently used for a home office, home gym and additional bedroom for guests. This versatile space has so much potential for living, home business, art studio, workshop or extra space for family or kids.The Hamlet of Claremont, features many local amenities including a top-rated elementary school, fire station, day cares, community centre with City of Pickering recreation programming, churches and a large park featuring an outdoor ice rink, playground, sport courts and sport fields. The Hamlet has a strong sense of community featuring year-round events! (id:61476)
1350 Aldergrove Drive
Oshawa, Ontario
Welcome to this beautifully upgraded single detached home featuring 4 spacious bedrooms upstairs, 2 additional bedrooms in a newly built legal basement apartment with separate entrance 5 bathrooms, located in a highly desirable neighborhood, walking distance to Maxwell Heights SS, public and Catholic elementary schools, major retailers, Home Depot, Smart Centre, banks, and more. The main floor boasts a large family room, living room, and an office-perfect for working from home. The modern kitchen (updated 2022) is a chef's dream with quartz countertops, matching backsplash, high-end stainless-steel appliances and a generous eat-in area with 5" wide hardwood flooring and baseboards (2021), and stylish pot lights throughout the home, creating a bright and contemporary ambiance. Upstairs four generously sized bedrooms including a luxurious primary suite with a spa-like ensuite featuring a jacuzzi tub, and a large walk-in closet with custom built-in shelving. Enjoy the outdoors in your private backyard with a combination of green space and concrete patio-ideal for entertaining, exterior storage with double car garage, extended concrete driveway with ample parking. This home is ideal for multi-generational living or added rental income with its fully legal basement unit. Don't miss this exceptional opportunity! (id:61476)
2206 - 2550 Simcoe Street N
Oshawa, Ontario
Modern 1 Bedroom, 1 Bath Condo In A Prime Location! Situated In A Newly Constructed Building, This Unit Features An Open-Concept Layout With A Spacious Balcony Offering Scenic Views. Highlights Include Sleek Laminate Flooring Throughout, Quartz Countertops, Stainless Steel Appliances, And Ensuite Laundry. Conveniently Located Close To Ontario Tech University, Durham College, Shopping Centres, Costco, Restaurants, And Major Highways (401, 407, & 412). Perfect For First-Time Buyers, Students, Or Investors! (id:61476)
1765 Silver Maple Drive
Pickering, Ontario
G-O-R-G-E-O-U-S Stone And Brick Bungalow In Highly Sought After Amberlea Neighbourhood!! **Stamped Concrete Front Porch And Steps**Open Concept Great Room With Vaulted Ceiling, Pot Lights and Oak Hardwood Flooring**/ Dining Room Designed To Optimize Brightness And Space** /Country-Style Family-Size Eat in Kitchen With Breakfast Bar/ Extensive Counter & Cupboard Space, Ideal For Both Everyday Living & Entertaining - Quartz Countertops & Stainless Steel Appliances With Walk Out To Deck & Patio/ Double Door Entry To Spacious Primary Bdrm Which Features A 3 Piece Ensuite And His And Hers Closets/ Lower Level Features a Renovated 4 Pce Bath, 2 Bedrooms And A Rec Room With A Walk Out To Yard!!** Perfect Back Yard For Relaxation & Summer Enjoyment Offering An Ideal Retreat Within The City** Top Rated Schools And Convenient Access To Parks, Shopping, Transit And Major Highways Like The 401 And 407 making Commuting A Breeze!! (id:61476)
11 Yacht Drive
Clarington, Ontario
Welcome to one of the most luxurious homes in Bowmanville's prestigious Lakebreeze quiet and safe Community, nestled along the breathtaking shores of Port Darlington. This high-end executive home showcases an expansive 4428 sq. ft. of elegantly finished living space, plus an additional 440 sq. ft. of outdoor rooftop terrace offering unobstructed views of Lake Ontario. This 7-bedroom, 6-washroom masterpiece features a lavish, well-designed open concept layout that balances spacious comfort with upscale sophistication. From the moment you enter, you're greeted by premium finishes, including custom trim and moldings, two fireplaces, and a show-stopping island kitchen with KitchenAid appliances, modern backsplash, and generous cabinetry. Enjoy seamless indoor-outdoor living with three oversized balconies all offering clear lake views perfect for morning coffees, evening sunsets, or entertaining under the stars. Also features a Massive Double car garage with ample space Steps to Port Darlington beach, marina, scenic trails, and waterfront parks, Easy access to nearby Schools, amenities, Hwy 401 and just 45 minutes to Toronto. This home defines coastal luxury living with every detail carefully curated for those who appreciate design, space, and location. Whether for a large family or thinking of income potential, this residence offers unmatched elegance by the lake. (id:61476)
21 Robert Adams Drive
Clarington, Ontario
A rare, family-friendly gem in Courtices sought-after Whitecliffe Estates! This beautifully maintained and upgraded home is perfect for growing families or multi-generational living.Featuring 4 spacious bedrooms upstairs, including a generous primary suite with a walk-incloset and private ensuite, there is room for everyone to feel at home.The main floor offers the perfect balance of open-concept living and formal entertaining spaces. Whether you're hosting guests or spending a quiet night in, the layout is designed for comfort and functionality. The large, updated kitchen flows seamlessly into the family room, while the separate dining and living areas offer extra space for special occasions.Convenient main floor laundry with direct garage access makes everyday chores easier. The fully finished basement includes a private in-law suite complete with its own kitchenette, 4-piece bathroom, separate laundry, and a walk-up entrance ideal for extended family or rental potential.Step outside to a premium oversized corner lot that truly shines. The backyard is an entertainers dream, featuring an in-ground pool, green space, and multiple seating areas for lounging, dining, or hosting summer get-togethers.With a double garage, parking for four more in the driveway, and unbeatable proximity to the 401, 418/407, and GO Transit, this home is perfect for commuters looking for space, style, and flexibility. (id:61476)
303 Cumberland Court
Oshawa, Ontario
Welcome to this beautifully maintained 4 bedroom, 3 bathroom detached home, perfectly nestled on the end of a quiet court and backing onto a tranquil forested area in a highly sought-after, family-friendly neighbourhood! This spacious 2-storey residence offers over 2,100 sq ft of comfortable living space, plus a finished basement, double garage with hot and cold faucets & solid mahogany door, plus a recently updated driveway with parking for four vehicles. From the moment you step inside, you'll appreciate the bright, inviting layout featuring a skylight above the staircase, California shutters, crown moulding, and hardwood flooring in the formal living and dining room. The kitchen is a chefs delight with granite countertops, classic white cabinetry, stainless steel appliances, gas stove, ceramic flooring, and a sunny eat-in area. The cozy family room includes a gas fireplace and walkout to the large two-tiered deck with gas BBQ hookup - ideal for entertaining! The private backyard offers a 'country-in-the-city' feel, featuring mature trees and a peaceful forest-like setting, yet only minutes to the 401! An 18ft x 7ft shingled shed is attached, equipped with lighting and power - perfect for storage, a workshop, or hobby space. Upstairs, the expansive primary bedroom impresses with a gas fireplace & crown moulding, a walk-in closet, and a beautifully updated ensuite with a soaker tub, glass shower, ceramic tiles, and heated floors. The finished basement offers excellent potential with a separate side entrance, perfect for extended family or in-law suite possibilities. It also includes a wet bar, wood-burning stove, and a dedicated workshop area, with built in shelving! Convenient garage access leads into the large main floor laundry/mud room. Most of the home has been freshly painted. Don't miss this rare opportunity to own a beautiful home in a mature, established community! (id:61476)
7 Flemington Court
Whitby, Ontario
Welcome To 7 Flemington Court, Whitby A Showstopper In The Heart Of Lynde Creek! Tucked Away On A Quiet Dead-End Court, This Completely Reimagined 4+1 Bedroom, 2-Bath, 4-Level Backsplit Offers Exceptional Living Space, Privacy, And Style. Featuring A Double Car Garage Plus A Rare Third Pull-Out Parking Space In The Backyard, This Home Has Been Renovated Top To Bottom With No Detail Overlooked. Enjoy An Open-Concept Layout With A Custom Kitchen Showcasing Quartz Countertops, High-End Stainless Steel Appliances, And A Spacious Island That Overlooks The Living And Dining Areas. Walk Out Directly From The Kitchen To Your Outdoor SpacePerfect For Entertaining. The Main And Upper Levels Feature Rare, High-End Hardwood Flooring Throughout. The Primary Bedroom Boasts A Fully Renovated Semi-Ensuite Retreat And A Luxurious Walk-In Dressing Room With Built-InsConverted From The Second Bedroom And Easily Convertible Back If Desired. Downstairs, A Large Family Room Offers Additional Living Space, Along With A Fourth Bedroom And A Beautifully Renovated 3-Piece Semi-Ensuite. The Finished Basement Includes A Kitchen, Making It Ideal For A Potential In-Law Suite, Plus A Versatile Den Or Office And A Dedicated Workshop AreaPerfect For Hobbyists Or Extra Storage. (id:61476)
29 Tracey Court
Whitby, Ontario
Beautifully kept home on a nice quiet cul-de-sac & nestled in a desirable neighbourhood of Whitby. appox. 1930 SQ FT. (MPAC) Bright Oversized Primary rooms, Roof approximately 3 months new, Kitchen cupboards on main floor and Basement approximately 6 months new Basement newly completed 6 months . Main floor laundry, Convenient access from Garage to house. Robert Munsch public school only 290 meters from home. Move in Ready ** This is a linked property.** (id:61476)
9 Rosemeadow Crescent
Clarington, Ontario
Offers anytime!!. Open house Sun June 8 from 2-4. Welcome To The Port Of Newcastle. This 3 Bedroom 3 Bath Home has a completely renovated kitchen featuring granite counters, stainless steel appliances, soft close cupboards, farm sink, backsplash, coffee bar and seating area by the window, and a huge pantry with Walk Out To Fenced Back Yard. Other features of this home include entry from garage, California shutters throughout, finished basement with bathroom, upper 2nd floor laundry. No sidewalk to shovel. New shingles 2019, gas furnace 2018, HWT (owned) 2020. This home is ideally located with fantastic nature walking trails, & beautiful Lake Ontario. ** This is a linked property.** (id:61476)
467 Rougewalk Drive
Pickering, Ontario
Stunning all-brick home nestled on a quiet cul-de-sac in the exclusive Rosebank community ** Offering 4 spacious bedrooms and 4 modern bathrooms** Approx. 2,000 sq ft home features an open-concept lay out perfect for modern family living....main floor family room with 9-foot ceilings && Bright, Airy, Quality built ** Huge kitchen flows seamlessly into the dining and living areas ** SEPARATE ENTRANCE TO BASEMENT IDEAL FOR IN-LAW SUITE OR POTENTIAL INCOME ** Two-car garage** NO SIDE WALK** Quiet, family-friendly neighbourhood in a private cul-de-sac ** Walking distance to top-rated schools, shopping, transit, and parks** Fantastic value at a great price. ** BEST BUY OF THE AREA ** DONT MISS ** MUST SEE ** Sought-after area ** VIRTUAL TOUR ** ROOF (2022), Upgraded Kitchen, Finished Basement, Wood flooring, Carpet, paint all done professionally in the last few years (id:61476)
12 Promenade Drive
Whitby, Ontario
High Quality, Unique, Denoble's Custom Fit & Finish In Whitbyi's High Demand Neighbourhood! Luxurious Finishes Throughout Includes Brazil Cherry Hdwd Flrs, Elegant Large 4 Bdrm, 4 Bath Leaves No Detail Untouched, 9'Ceilings On Main, Crown Moulding, 5Pc. Ensuite In Master Bath & In M Bath, Smooth Ceiling Throu All. Total Living Area 2838 Sqf Plus 1400 Sqf Finished Basemt, 1.5 Kitchen, Wine Chiller, Stunning Double Sides Stairs, Granite & Quartz Thru All Cnter Top, W Breakfast Bar. 2 Gas Fire Places, One Is Double Sides Fireplace for M Bedroom and M Bath Room, The Other Is Spectacular Stone Gas Fireplace and Entertainment Centre in Family Room. High Quality Kitchen Cabinetry With Granite Countertops, Elegant Crown Moulding on Upper Kitchen Cabinets. Beautiful Ceramic in Sunken Foyer With double Door Walk in Closet. Upgrated for All Bathrooms, D/Access To Garage. Energy Efficient Features, Humidifier, Hrv , 200 amp Electrical Breaker Panel With Copper Wiring Throughout, Engraved Address Stone, Landscaped In Front/Backyard.Enjoy Easy Access To One Of the Best High Schools In Durham, New Elementary School, Shopping Center Near By, Cafes, Restaurant, Public Transit And More. (id:61476)


