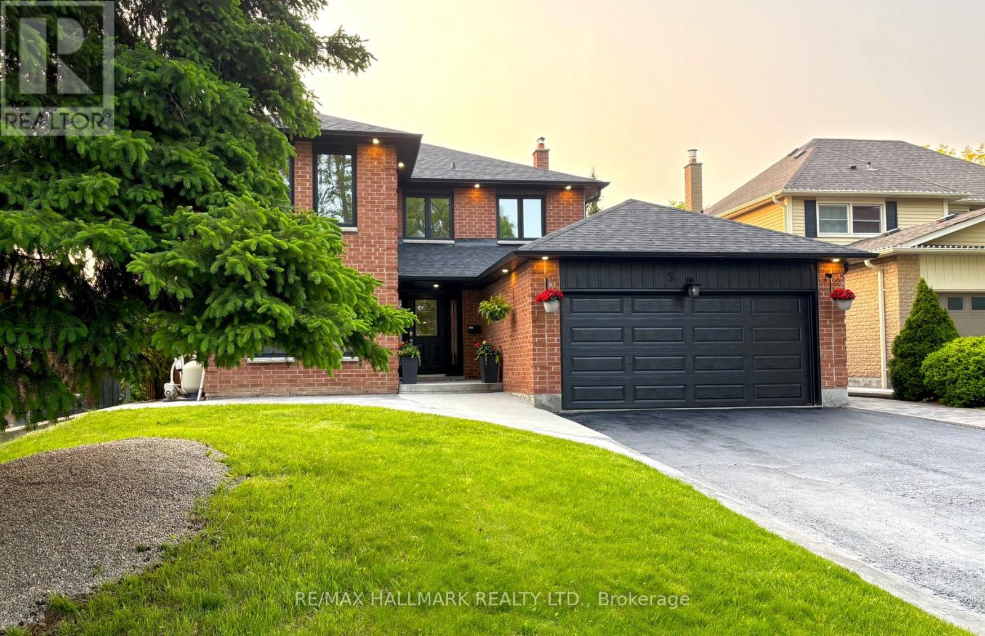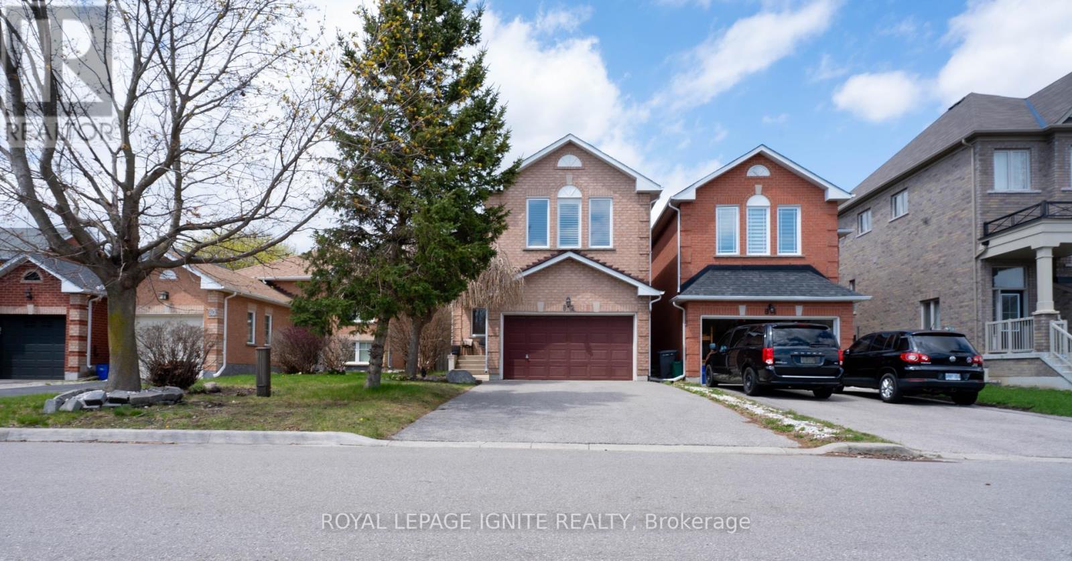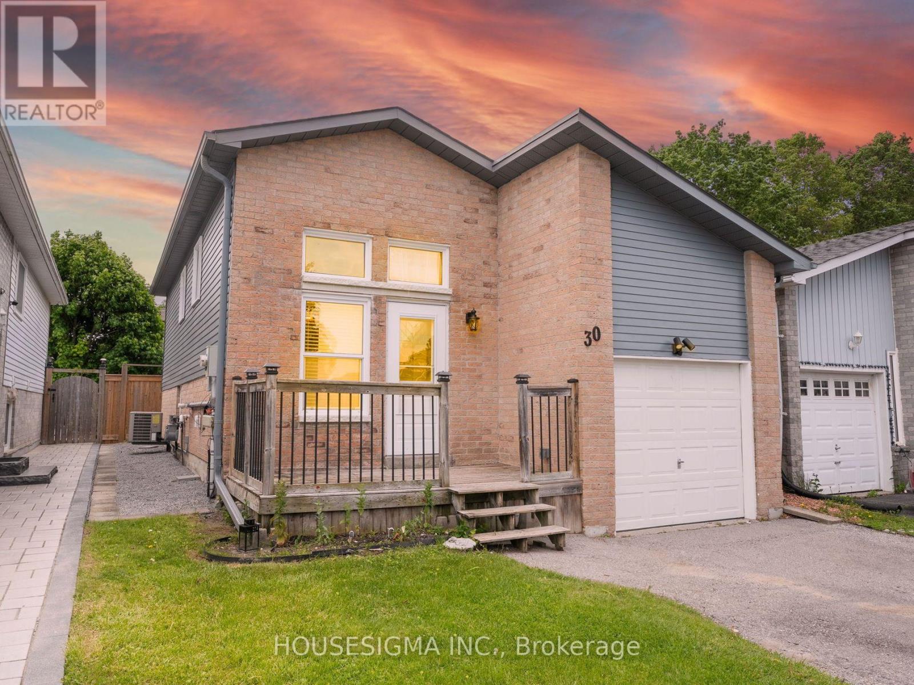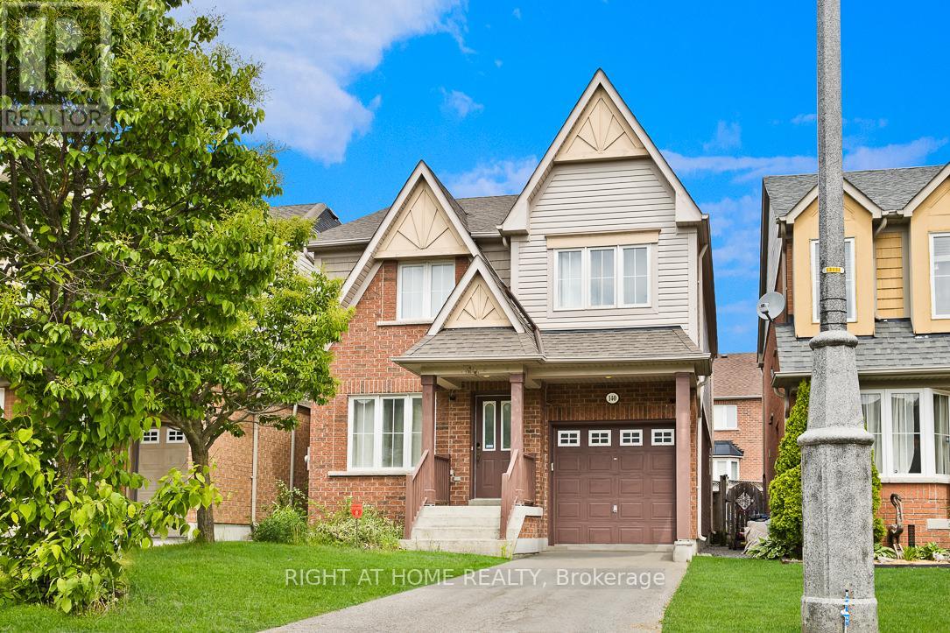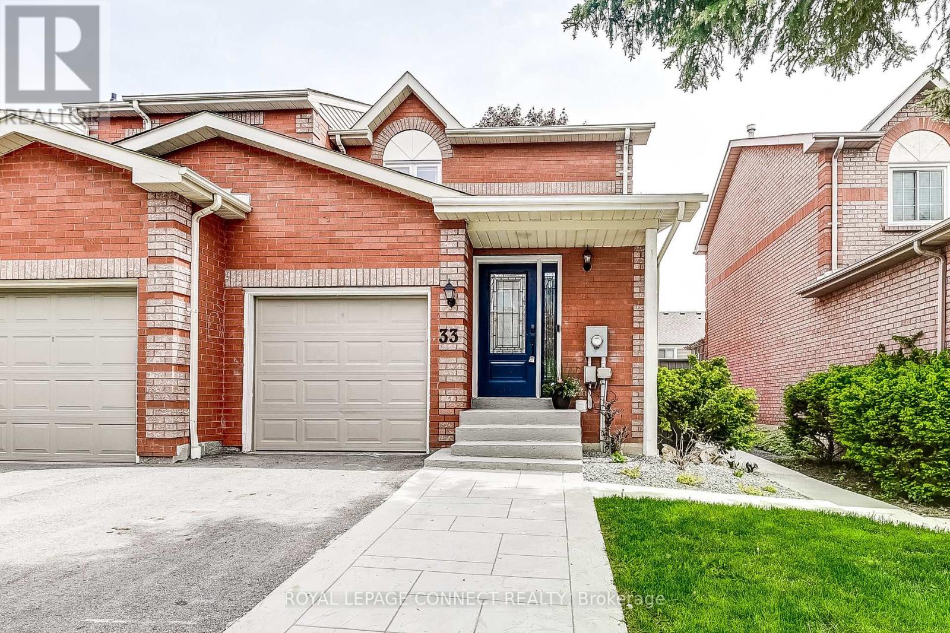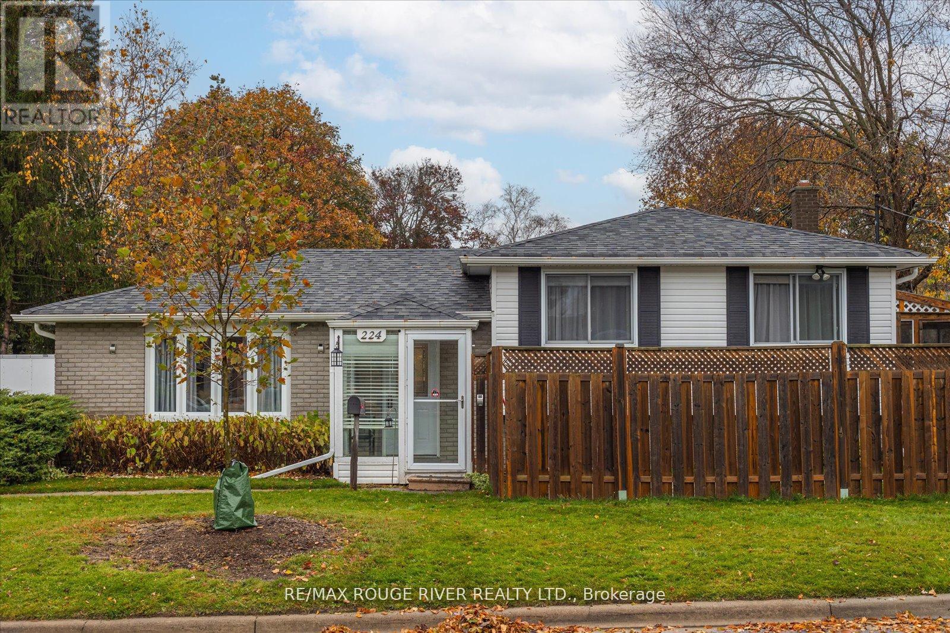2049 Chris Mason Street
Oshawa, Ontario
Less than 1 year old 43' extra wide corner lot in north Oshawa neighborhood. Step into this exquisite 4-bedroom (plus main-floor flex room) sanctuary, where modern elegance meets unbeatable convenience on a coveted corner lot.Versatile Flex Space ideal as ahome oce or 5th bedroom. 9-foot ceilings throughout both levels, this sunlit home radiates grandeur and sophistication at every turn. Open-Concept Design with gleaming engineered hardwood flooring. Gourmet Kitchen featuring sleek granite countertops, a massive breakfastisland, and premium stainless steel appliances perfect for entertaining. Spacious Bedrooms bathed in natural light, designed for relaxation.Stylish Second-Floor Laundry Room for added convenience. Premium Upgrades with Stone Exterior enhancing curb appeal. All 5 Brand-NewAppliances included, backed by a 2-year warranty, plus a 4-year extended warranty on laundry machines. Sun-Filled Corner Lot with expansivewindows, oering privacy and abundant natural light. Wide garage door, can be expended to park cars side by side on driveway. Nestledmoments from Ontario Tech University, Costco, shopping malls, hospitals, and highways 407/401, this home ensures eortless commutingand urban convenience. Enjoy quick access to top-rated restaurants, retail therapy at Walmart, and proximity to esteemed elementary andhigh schools. Every detail, from the flawless layout to custom finishes, crafts a lifestyle of refined ease. Move in ready (id:61476)
5 Bateman Court
Whitby, Ontario
This move-in ready home is a Showstopper! You will fall in love with this 4 bedroom 3 bathroom home, with an EPIC backyard pool oasis. With almost 3900 sf of finished space, no expense was spared renovating this beauty! Thoughtfully updated with an open concept flow, rich hardwood, newer trim, doors, moulding, pot lights throughout. The upscale kitchen is pure perfection for foodies and entertainers, with quartz countertops, backsplash, stainless steel appliances, tons of cupboard and counter space.The pantry and coffee bar, extends into the family room where you can cozy up next to the fireplace or unwind with your favourite drink. The dining room keeps the vibe going and opens up to a second family room. A newly renovated 14' X14'addition features a laundry room/mud room, with contemporary cabinetry and convenient garage access, garden doors and mainfloor powder room. Step out into to the backyard oasis with a stunning pool, gazebo lounge area for the ultimate outdoor hangouts. Upstairs leads you to the tranquil primary suite with a luxury spa-like ensuite and a custom walk-in closet. A total of 4bedrooms offer plenty of space for family or guests. Need even more room? The fully finished basement is ready to go with a huge rec-room wired for surround sound, a soundproof ceiling, bar, fireplace, more pot lights, an office area, workshop and bonus area ideal for a home gym setup or a teen retreat. This Energy Smart Home is also equipped with a new furnace/central air, new triple pane windows/trim, R60 attic insulation and category 6 cable inside and out leading to the pool cabana. The insulated 2 car garage with a brand new double door has loads of built-in storage. Located in Lynde Creek, one of Whitby's most family-friendly communities, you're close to top schools, parks, shopping, and everything you need. See attached feature sheet! Watch the virtual tour! (id:61476)
82 Elephant Hill Drive
Clarington, Ontario
Charming, Well-Maintained Family Home. This beautiful 3-bedroom home sits on a spacious lot and offers a fully fenced backyard with a hot tub perfect for relaxing and entertaining, with no rear neighbours for added privacy. Inside, you'll find a large family room, a generous primary bedroom with a walk-in closet, and a 4-piece ensuite bath. Ideally located close to schools, shopping, and all amenities is a fantastic opportunity in a prime neighbourhood! ** This is a linked property.** (id:61476)
815 Ormond Drive
Oshawa, Ontario
Location! Location!! Bright And Spacious 4 Bedroom Family Home In Samac Community In North Oshawa. Well Maintained. Fully Hardwood Floor House. Master Bedroom With W/I Closet, 4 Pcs Ensuite, Stainless Steels Appliances, Eat In Kitchen. Large Backyard. Family Room With Fireplace. Main Floor Laundry. Close To All Amenities, Schools, Park, Public Transit and 407 And More.... (id:61476)
1322 Whitelaw Avenue
Oshawa, Ontario
Incredible 3 Bedroom, 3 Bath Home In A Desirable North Oshawa Location! Open Concept Main Floor With Tons Of Natural Light. Gourmet Kitchen With Granite Counters, Breakfast Bar And Stainless Steel Appliances. Breakfast area and dinning room With W/O To Large Deck. Living/Dining With Large Window And Laminate Floors. Spacious master bedroom with 4 pieces ensuit. Study/Office Area at upper level. Finished basement with recreation room. New elementary school will be build soon near the house. close to shopping center and highway 7 and 407. (id:61476)
67 Scott Street
Whitby, Ontario
This one-of-a-kind custom home offers over 8,000 sq ft of luxurious living space, thoughtfully designed with the finest finishes and unmatched attention to detail. Featuring two kitchens including a gourmet chefs kitchen with a 48" range, 36" cooktop, and a separate prep kitchen this residence is built for both elegance and entertaining. Soaring 11 ft ceilings on the main floor and 10 ft on the second create a grand, airy ambiance throughout. Highlights include a 7.1 surround sound theatre room, glass-walled gym, heated basement floors, private elevator, spacious ensuite baths, and an exterior clad in Indiana limestone with precast accents. The backyard is professionally landscaped and offers multiple patios for outdoor entertaining, along with a full-size basketball court perfect for luxury living both inside and out. (id:61476)
1787 Westcreek Drive
Pickering, Ontario
Rarely offered RAVINE LOT & FAMILY-FRIENDLY COURT! This spectacular 4+1 bedroom, 4 bath home with an in-ground pool is the perfect retreat for a growing family. Tucked away in one of Pickerings most desirable neighbourhoods, this home is a true gem. Enjoy access to scenic trails, parks, and schools just steps from your door. With over 4,000 sqf (MPAC) of combined finished living space, this home is designed for both comfortable family living and effortless entertaining. The main level features gleaming hardwood floors, a freshly painted interior, and a modernized staircase with new broadloom, pickets, and posts. The formal living room with 9-ft ceilings and separate dining room create an inviting setting for gatherings and celebrations. The kitchen includes granite countertops, stainless steel appliances, and an oversized peninsula, perfect for casual meals with family and friends. Walk out to a beautifully landscaped backyard oasis with an in ground pool, interlocking patio and serene ravine views. This is the perfect setting for summer enjoyment. The spacious family room is filled with natural light and features a gas fireplace and updated lighting. Upstairs, the generous primary suite includes a walk-in closet 5-piece ensuite with a claw-foot tub, double sink vanity, granite counter and separate shower. Three additional bedrooms, two with walk-in closets, provide ample space for a growing family, while the main bathroom features a triple vanity for added convenience.The finished basement, accessible via a separate side entrance and secondary staircase, offers excellent in-law or multi-generational living potential, includes two large recreation areas, kitchenette, wet bar, 3-piece bath, and a 5th bedroom.With interior garage access, a flexible layout, and an unbeatable location near Pickering amenities, this rare opportunity has it all. From poolside gatherings to quiet moments in your backyard retreat, this home delivers the lifestyle you've been searching for. (id:61476)
30 Firwood Avenue
Clarington, Ontario
Welcome To 30 Firwood Ave! A Charming 4 Bedroom 2 Bathroom Raised-Bungalow Located In The Wonderful And Sought After Highland Gardens Community Of Courtice. This Fantastic Home Features A Highly Efficient Layout With Little Wasted Space. The Upper Level Features Four Bedrooms, A Four Piece Bathroom, And A Walk Out To A Sun-Filled Deck. The Lower Level Features A Cozy Living Area Perfect For Entertaining Or Unwinding, A Beautiful Kitchen With Custom Cabinetry And Stone Countertops, And A Spacious Dining Area Where The Games Can Begin! Kick Back In Your Spacious Sun-Filled And Fully-Fenced Backyard Featuring Ambrosia And Granny Apple Trees. A Green Canvas Awaiting Your Personal Touch. This Home Also Has Lots Of Upgrades Including 200 Amp Service In Case You Need More Power, Central A/C, And A Rainsoft Water System That Filters Water For The Whole House! Close To Parks, Schools, Recreation Centre, Transit, And Multiple Highways For Convenience. A Must See! (id:61476)
34 Peter Hogg Court
Whitby, Ontario
No Neighbors Behind! The Summer Deal is Waiting For You, Buy This Just Over 3 Years Old Full Brick, Beautiful, Spacious And Huge 4 Bedroom & 3 Bathroom Semi Detach With Upgraded 9 Feet Ceiling Height Offering Almost 2300 Sqft Above Grade Plus Basement Unfinished Approximately 1200 Sqft with Loads of Potential for which Drawings & Permit in Process and can be Provided for a 2 Bedroom Self Contained Basement Apartment. To Summarize Enjoy All the Benefits of Living in a Detach in Here As this House has It All - Living Room, Family Room, Dining Room, Breakfast Nook, Upper Level Laundry. Along with all This House Comes With Tons of Upgrades Such As Amazing 9ft Ceiling, Hardwood Stairs, Stainless Steel Appliances and Many More. An Open Concept Layout with a Built in Upgraded Electric Fireplace in the Family Room. Fabulous Chefs Eat-in Kitchen. The Large Windows through out the House Bring in Ample Natural Light. The Primary Bedroom Comes With its Own Ensuite And Walk In Closet. On The Exterior there is Ample Parking Space with No Sidewalk. Talking about Location it is Perfect for Commuters as it's Close to 401, 412 and 407, Fantastic School District Area, Transit is Within Walking Distance, 8 Min to Whitby Go Station, 10 Min to Many Beautiful Beaches & Trails, New Whitby Urgent Care Health Centre. The perfect balance of suburban tranquility and urban convenience. (id:61476)
5 Woodbine Place E
Oshawa, Ontario
Welcome to 5 Woodbine Place! This beautifully renovated home boasts high-end finishes and a spacious, open layout perfect for modern living. With generous bedrooms and 3 stylish bathrooms, this home combines comfort and elegance. Enjoy brand-new, top-quality appliances and the convenience of main-floor laundry. The bright, open-concept breakfast area opens to the yard, and the cozy family room-featuring a gas fireplace and hardwood floors throughout-connects seamlessly to a large, functional kitchen. The master suite offers a spacious walk-in closet and a luxurious 4 piece ensuite. Large windows throughout fill every corner of this inviting home with natural light. Ideally located in the desirable Windfields Farm neighbourhood, this property is steps from schools, parks, and shopping in North Oshawa, with quick access to Highways 401 and 407. Close to all amenities, including Costco, Home Depot, major grocery stores, and college, this home is perfect for families and commuters alike. (id:61476)
111 Fred Jackman Avenue
Clarington, Ontario
Welcome to this stunning detached home, offering 2,478 square feet of beautifully designed living space in one of Bowmanvilles most sought-after neighbourhoods. From the moment you arrive, the upgraded stone front elevation sets the tone for the elegance and attention to detail found throughout the home. Inside, soaring 9-foot ceilings on the main floor and rich hardwood flooring create a warm, open-concept living space perfect for families and entertaining. The spacious family room features a cozy gas fireplace, while the formal dining area and large windows fill the home with natural light. The gourmet kitchen is a chefs dream, complete with granite countertops, a stylish backsplash, stainless steel appliances, a breakfast bar, and upgraded cabinetry that offers ample storage. Upstairs, four generously sized bedrooms provide comfort and privacy for the whole family. Situated on a premium lot with no rear neighbours, the backyard offers a peaceful, private setting-ideal for relaxing or hosting gatherings. This home is ideally located close to top-rated schools, parks, shopping, dining, and major highways, making it the perfect blend of luxury, comfort, and convenience. (id:61476)
140 Norland Circle
Oshawa, Ontario
Bright & Spacious 4BR+3WR single detached home. Tribute-Built In Norland Circle Enclave Of Windfields Community, Room in the main gives you options for BR, Office room, etc Newly renovated main floor and the staircase. Don't Miss Out On This Meticulously Maintained Home With Spacious Layout, Generous Bedrooms, Kitchen with Eat-In Area, Walk-Out To Yard. Generous Master Bedroom With Double Doors, Walk-In Closet, 4-Pc Ensuite With Large Soaker Tub & Separate Shower. Walking distance to UOIT, Subway, HWY 407, Banks, Mall & many other Amenities. (id:61476)
117 Sleepy Hollow Place
Whitby, Ontario
Presenting this exquisite property nestled in one of Whitby's most prestigious and sought-after neighborhoods. This pristine home showcases exceptional craftsmanship, featuring meticulously updated design elements, custom maple cabinetry, elegant baseboards, and thoughtfully curated upgrades that enhance its overall allure. Upon entry, you are welcomed by gleaming porcelain tiles, rich hardwood floors, and soaring10-ft smooth ceilings, beautifully illuminated by pot lights and stylish fixtures. The open-concept layout creates an expansive and inviting atmosphere, perfect for modern living. The kitchen is a culinary masterpiece, designed for both function and style. It boasts high-end custom stainless steel appliances, a quartz countertop and backsplash, a convenient pot filler, and bespoke cabinetry. The grand island serves as a stunning centerpiece, ideal for entertaining and family gatherings. Step outside to a spacious private deck, perfect for summer enjoyment and social gatherings. The main-floor laundry room provides direct access to the upgraded garage, which features epoxy flooring, painted walls, pot lights, and a remote garage opener adding both convenience and additional functional space. Ascending the elegant oak staircase with wrought iron pickets, you are greeted by an open loft that offers versatile living space and access to a sizable balcony an ideal retreat to enjoy breathtaking sunsets. The generously sized bedrooms feature large closets and oversized windows, providing ample natural light. The fully finished basement, legally completed with city permits, offers a separate entrance and serves as an excellent income-generating opportunity. Whether used for extended family accommodations or rental purposes, this space adds immense value and versatility to the home. A true gem in Whitby, this property seamlessly blends luxury, functionality, and investment potential ready to welcome its next proud owner! (id:61476)
2020 Cameron Lott Crescent
Oshawa, Ontario
Gorgeous & Modern 2-Storey Townhouse in the Heart of North Oshawa! Welcome to this pristine, carpet-free, east-facing townhouse, less than 2 years old, located in the booming North Oshawa community. This 3-bedroom, 3-bathroom stunner features 9ft ceilings on the main floor and a versatile formal room ideal as an office or living space. The upgraded kitchen shines with high-end appliances, quartz countertops, and opens to a bright family/dining area that flows to the backyard. Enjoy year-round comfort with a whole-house humidifier, smart thermostat, and automatic garage door opener. Upstairs, find three spacious bedrooms, including a primary suite with a walk-in closet, luxe ensuite with dual sinks, and a glass shower. The second floor also offers handy laundry and a smartly designed second full bathroom with separate sections for simultaneous use. Steps from public transit, Hwy 407, top schools, restaurants, Cineplex, and SmartCentre shopping with Walmart, Home Depot, Michaels, Winners, and more. Move into this tech-savvy, near-new home today! (id:61476)
Lot 13 Inverlynn Way
Whitby, Ontario
Turn Key - Move-in ready! Award Winning builder! *Elevator* Another Inverlynn Model - THE JALNA! Secure Gated Community...Only 14 Lots on a dead end enclave. This Particular lot has a multimillion dollar view facing due West down the River. Two balcony's and 2 car garage with extra high ceilings. Perfect for the growing family and the in laws to be comfortably housed as visitors or on a permanent basis! The Main floor features 10ft high ceilings, an entertainers chef kitchen, custom Wolstencroft kitchen cabinetry, Quartz waterfall counter top & pantry. Open concept space flows into a generous family room & eating area. The second floor boasts a laundry room, loft/family room & 2 bedrooms with their own private ensuites & Walk-In closets. Front bedroom complete with a beautiful balcony with unobstructed glass panels. The third features 2 primary bedrooms with their own private ensuites & a private office overlooking Lynde Creek & Ravine. The view from this second balcony is outstanding! Note: Elevator is standard with an elevator door to the garage for extra service! (id:61476)
1397 Coral Springs Path
Oshawa, Ontario
Introducing this stunning 3-story, 3-bedroom, 3-bathroom townhome, nestled in one of Oshawa's most desirable neighborhoods. Boasting approximately 1,600 sq. ft. of meticulously designed living space, this home is flooded with natural light. The main floor boasts impressive 9-ft ceilings and a spacious, open-concept layout, highlighted by a large, modern kitchen with premium quartz countertops, stainless steel appliances, and a generous-sized living room ideal for both relaxation and entertaining. The master suite is a true retreat, featuring a private ensuite and a spacious walk-in closet, while two additional well-appointed bedrooms offer plenty of room for family or guests. The fully finished walkout rec room on the lower level provides a flexible space for recreation, entertainment, or a quiet retreat. Ideally located just minutes from major retailers such as Home Depot, Walmart, Best Buy, and SmartCentres, as well as dining, recreational facilities, schools, parks, public transit, and Harmony Terminal, this home offers unmatched convenience. With easy access to Hwy 407/401, your commute will be a breeze. Don't miss the opportunity to own this beautifully designed, modern townhome! (id:61476)
14 Forestlane Way
Scugog, Ontario
Don't miss out on this opportunity to select your own finishes on this never lived in 2 storey home located in the new Holden Woods community by Cedar Oak Homes. Located across from a lush park and very close to the Hospital, minutes away from the Lake Scugog waterfront, marinas, Trent Severn Waterways, groceries, shopping, restaurants and the picturesque town of Port Perry. The Walsh Model Elevation B is approximately 2345sqft. Perfect home for your growing family with an open concept design, large eat-in kitchen overlooking the great room, dining room and backyard. The great room includes direct vent gas fireplace with fixed glass pane. This homes exquisite design does not stop on the main floor, the primary bedroom has a huge 5-piece ensuite bathroom and a large oversized walk-in closet. This home boasts 4 Bedroom, 3.5 Bathrooms. Hardwood Floors throughout main floor except tiled areas. This home includes some great upgrade features, such as smooth ceilings on the main, pot lights in designated areas, cold cellar, 200amp panel, 1st upgrade interior railings (includes staining to match from builder upgrades), 3 piece stainless steel appliance package (includes electric range, fridge and dishwasher), stained oak stairs, granite countertops in kitchen with double bowl undermount sink, and $10,000 in decor dollars. 9 ceilings on ground floor & 8 ceilings on second floor, Raised Tray Ceiling in Primary Bedroom and 3 Piece rough-in at basement. No Sidewalk. (id:61476)
33 Wallace Drive
Whitby, Ontario
Step into luxury with this stunning end-unit townhouse, fully updated and bathed in natural light.Enjoy modern trim, baseboards, interior panel doors with sleek black hardware. Gourmet kitchen boasts quartz counters, marble backsplash, soft-close cabinets, crown moulding, pantry with pull-out shelves & broom closet with electrical outlet. Spa-inspired bathrooms feature premium Schluter shower systems. Primary bedroom offers double closet with mirrored doors & ensuite bath. Finished basement with rec room, office nook, a stylish 3-piece bath and ample storage. Smooth ceilings & pot lights throughout. Walk-out from kitchen to your fully fenced yard with mature trees and large deck including gas bbq line ideal for relaxing with your morning coffee or entertaining evenings with family & friends. Low maintenance landscape side yard including 2 storage sheds! This prime family oriented location allows for walking distance to parks, schools, transit, shops, dining, community centres & more! (id:61476)
224 Arden Drive
Oshawa, Ontario
Updated Sidesplit in beautiful mature neighbourhood. Loads of space and privacy on this lovely corner lot with 4 car parking PLUS seperate 1 car parking pad and swing gate for additional car/toys! Open concept main floor with hardwood throughout and Bay window for loads of natural light! Primary bedroom features a walkout to private sunroom (once house a hot tub), additional bedrooms are a great size! Renovated main bath with double sink and jet tub! Lower level offers a 1 bdrm inlaw suite with private entrance and laundry (constructed to be easily converted back to be part of main house) offers flexibility for multi-generational living. Loads of extra storage in the crawl space. Upgraded elec panel (id:61476)
1619 Amberlea Road
Pickering, Ontario
Excellent Location! $$$ Spent on Upgrades! Spacious 4+1 Bedroom Detached Home in the Highly Sought-After Amberlea Community!Nestled on a Quiet Street with Fantastic Curb Appeal, a Double-Car Garage & Wide Stamped Concrete Driveway! This Bright & Beautiful Home Features Over 3,800 Sq.Ft. of Living Space.The Grand Foyer Opens to a Light-Filled Open-Concept Layout with Soaring 17' Cathedral Ceilings & Large Windows. Cozy Family Room with Fireplace and Potlights Throughout, Perfect for Relaxed Living.The Renovated Modern Kitchen Boasts Upgraded Quartz Countertops, Double Ovens, High-End Stainless Steel Appliances, Custom Cabinetry, Ceramic Backsplash, Centre Island & Breakfast Bar with a Walk-Out to a Multi-Level, Freshly Painted Deck. Ideal for Entertaining!The Second Floor Offers 4 Spacious Bedrooms & 2 Full Bathrooms, Flooded with Natural Light. The Expansive Primary Retreat Includes a Walk-In Closet & Spa-Like 5-Piece Ensuite.The Professionally Finished Basement Includes a Full Bath, Bedroom, Office, Rec Room, and Kitchen Rough-In Offering Endless Possibilities for In-Law Use, Home Gym, or Guest Suite.Additional Features Include Hardwood Flooring Throughout Main & 2nd Floors, Upgraded Oak Staircase with Stylish Iron Pickets, and a Security Camera System for Added Peace of Mind.Move-In Ready! Unbeatable Location Steps to Top-Ranked Schools, Parks, Pickering Town Centre, GO Station, Hwy 401/407, Shops, Restaurants & More!Don't Miss This Rare Opportunity to Own a Turn-Key Family Home in One of Pickerings Most Desirable Neighbourhoods! (id:61476)
1304 Wharf Street
Pickering, Ontario
Welcome to this Meticulously Maintained 4+1 Bedroom, 2.5 Bathroom Family-Sized Home Nestled in one of Pickerings most Sought-After Waterfront Communities. Enjoy the Best of Lakeside Living with Frenchmans Bay! Waterfront Beach Park w/ New Boardwalks!! Ample Hiking and Bicycle Trails!! Pickering Marina! Shops! and Restaurants Just a Short Walk Away. Commuters will Appreciate The Quick Access to Hwy 401, the GO Train, and Pickering Town Centre! Making Daily Travel and Errands a Breeze. This Spacious 4-Level Split Layout Offers Ample Room for Families of All Sizes, with Bright, Functional Living Spaces And Thoughtful Updates Throughout. The Large Custom Deck and Landscaped, Fully Fenced Yard Create a Private Outdoor Retreat Perfect for Entertaining or Relaxing In a Quiet Setting. Additional Features Include an Oversized 4-Car Driveway, a Finished Basement With an Extra Bedroom, and a Layout Designed for Comfortable Everyday Living. Dont Miss this Rare Opportunity to Own a Beautiful Home in a Prime Lakeside Location where Comfort, Convenience, And Natural Beauty Come Together! (id:61476)
909 Southridge Street
Oshawa, Ontario
A Stunning Opportunity Awaits! This Beautifully Updated Sun-Filled Semi Is The Perfect Blend Of Comfort And Style. The Bright, Open-Concept Main Floor Is Ideal For Both Everyday Living And Entertaining, Featuring Walkout Garden Doors That Open To A Private Backyard OasisNo Rear Neighbours And Direct Gated Access To Townline. The Modern Eat-In Kitchen Is Thoughtfully Designed With A Spacious Island And Pantry, Offering Plenty Of Room For Family Meals And Gatherings. Major Upgrades Have Already Been Completed For Peace Of Mind: Newer Windows (2013), Roof And Eavestroughs (2017), And High-Efficiency Furnace And A/C (2019). Just Move In And Enjoy! (id:61476)
51 Henry Smith Avenue
Clarington, Ontario
Dont miss this rare opportunity! Beautifully maintained 4-bed, 4-bath home in one of the areas most desirable communities. Features a grand foyer, open-concept layout, chefs kitchen with large island, and breakfast area with walkout to a spacious backyard. Rich hardwood floors, 9-ft ceilings, sunken laundry with garage access, and private main-floor office (or 5th bedroom). Unique mid-level great room, perfect for entertaining or relaxing. Primary suite offers a 4-pc ensuite with soaker tub and his/hers closets. Upper level includes 3 additional bedrooms and 4-pc bath. Professionally finished basement with rec room, office, rooms with closets, and full 4-pc bath. One of Delparks original model homes with a rare layout. Prime location: walk to future public and Catholic schools, plus a brand-new daycare under construction. Minutes to golf courses and Canadian Tire Motorsport Park. A perfect blend of comfort, space, and lifestyle! (id:61476)
28 Dent Street
Ajax, Ontario
Welcome to 28 Dent Street! This beautifully maintained 4-bedroom detached home is nestled in a highly sought-after, family-oriented neighborhood in Ajax. Featuring a spacious layout perfect for growing families, this home is just steps from parks, schools, libraries, grocery stores, banks, and all essential amenities. Enjoy the perfect blend of comfort and convenience in a welcoming communityideal for families looking to settle into a vibrant and accessible location. (id:61476)



