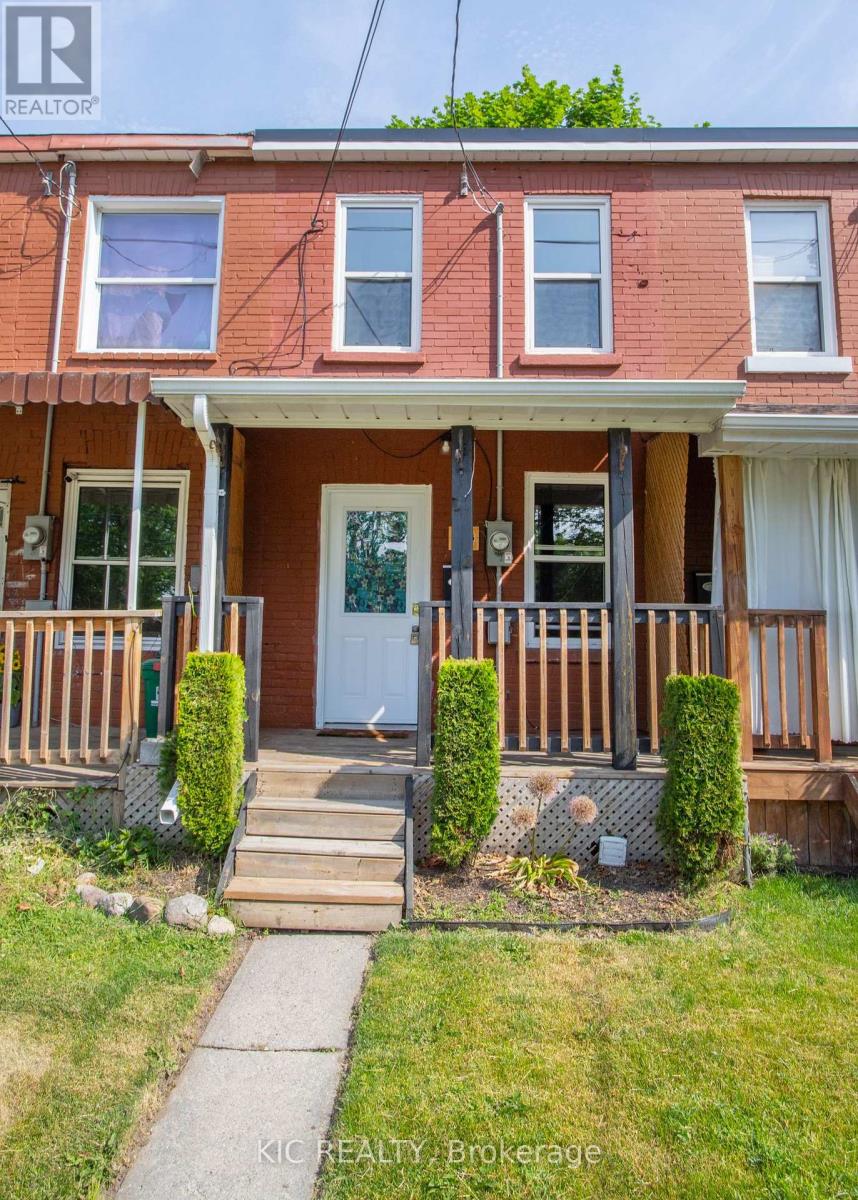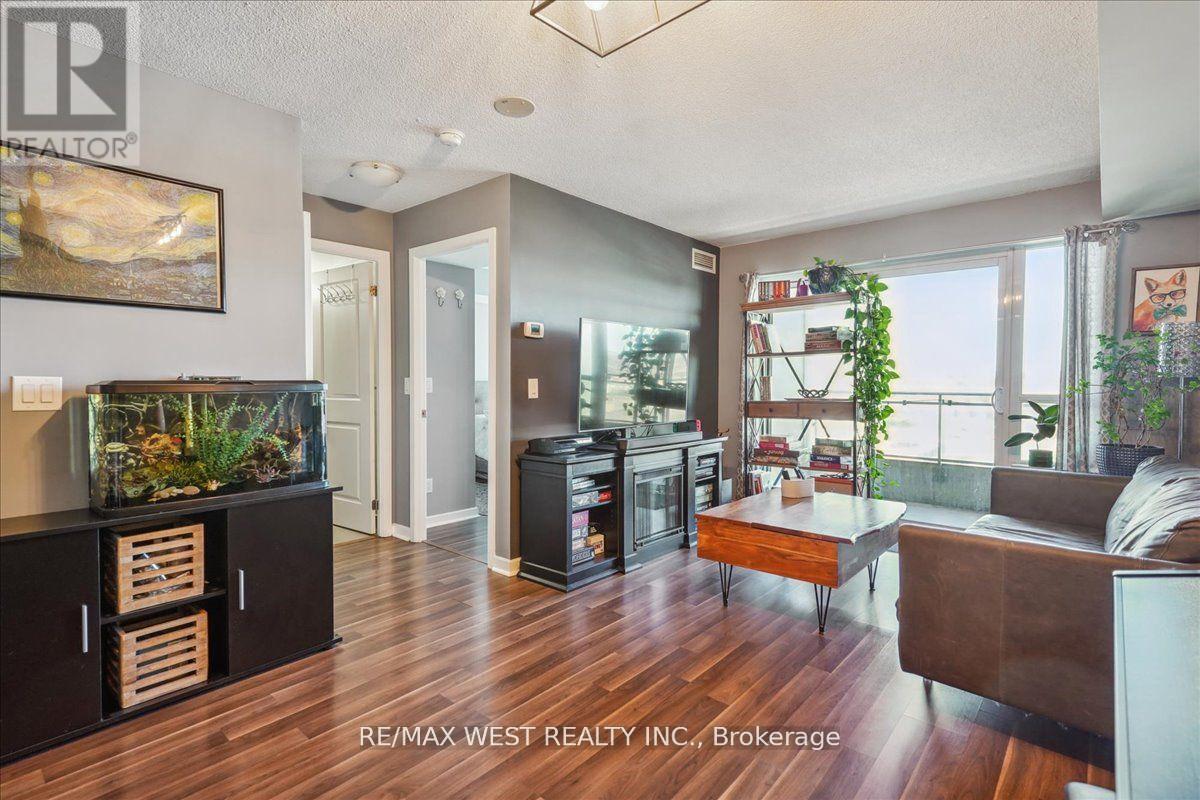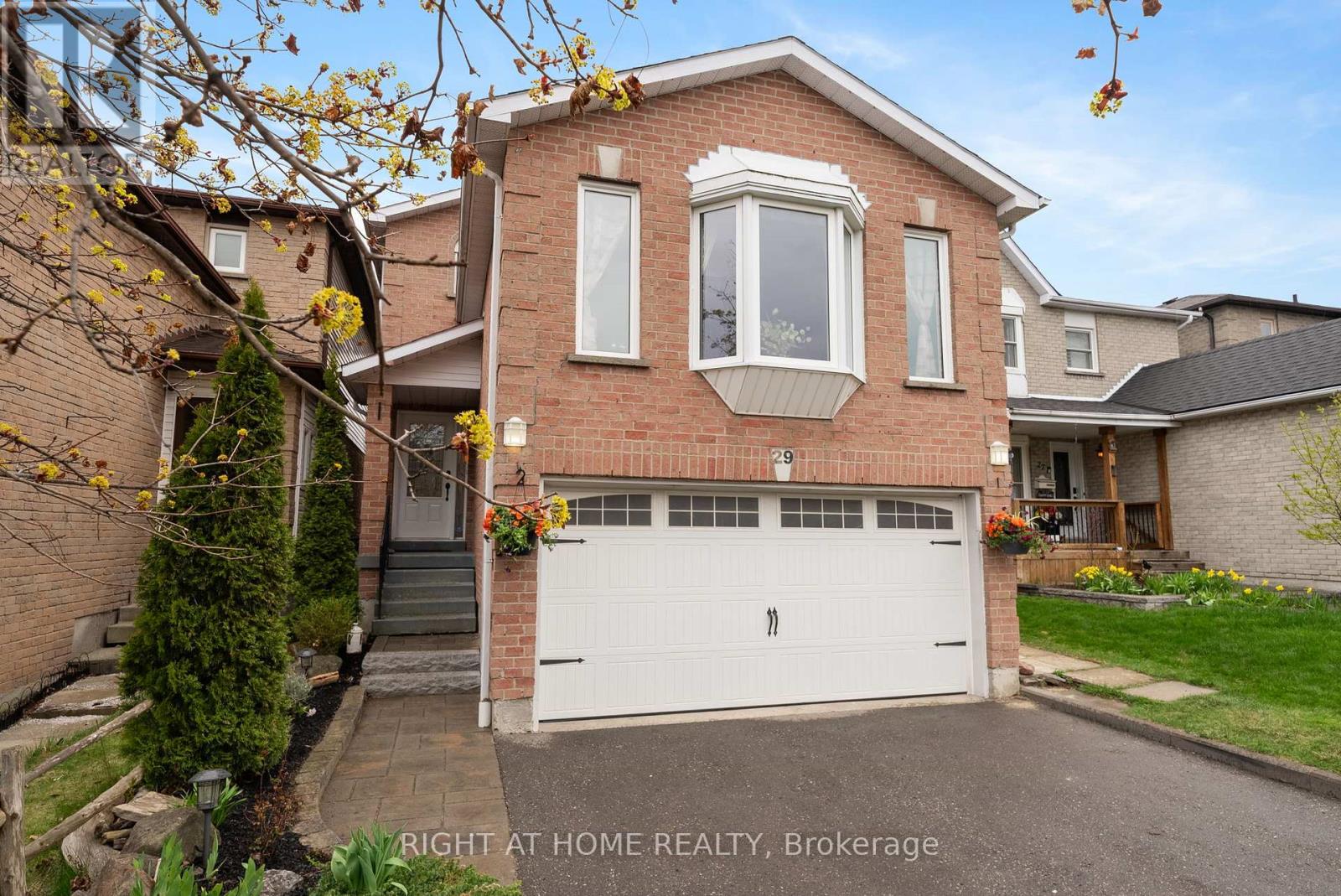112 1/2 Olive Avenue
Oshawa, Ontario
This charming 2-bedroom, 1-bath row home is the perfect starter property, or to rent out as an investment. Ideally located directly across from the beautiful Cowan Park. Inside, you'll find laminate flooring throughout and a bright kitchen featuring stainless steel appliances. The unfinished basement offers plenty of potential for storage or future customization. Conveniently, parking is available just across the street at the park, with a bus stop right out front and all essential amenities nearby. Whether you're a first-time buyer or looking to downsize, this home offers comfort, value, and an unbeatable location. Buyer to verify all measurements. Polyurea flat roof waterproofing done in 2023 with a 10 year warranty. Back bedroom window and Back door 2022. (id:61476)
774 Heathrow Path
Oshawa, Ontario
Step Into A Bright And Stylish End-Unit Townhome In North Oshawa's Growing Greenhill Community, Expertly Crafted By Stafford Homes, Offering Nearly 2,000 Square Feet Of Refined Living Space With A Functional Open-Concept Design, Oversized Windows, And A Cozy Fireplace That Adds A Touch Of Warmth And Charm; Featuring Three Spacious Bedrooms With Convenient Upper-Level Laundry, Two-Car Parking Including A Large Garage With Opener, A Walkout To A Freshly Sodded Yard For Seamless Outdoor Enjoyment, And An Untouched Basement Awaiting Your Personal Vision All Finished In Calm, Contemporary Tones With Over $50K In Builder Upgrades And Backed By A 7-Year Tarion Warranty For Long-Term Peace Of Mind. (id:61476)
130 Mullen Dr Drive
Ajax, Ontario
Welcome to 130 Mullen Dr in a sought-after Ajax neighbourhood! This 3-bedroom, 3-bath home offers over 2,008 sq ft of living space plus a high-ceiling partially finished basement with garage access with incredible potential. The bright, open-concept layout features a renovated kitchen with a large island and ample storage, a cozy family room with a wood-burning fireplace, and flexible living/dining areas. Upstairs you'll find a spacious primary retreat with his & hers closets and a newly updated 4-pc ensuite, plus two generous bedrooms with large closets. Enjoy a beautifully private backyard with a gazebo, shed, and hot tub (with many updated components). Upgrades include roof (2019), furnace & A/C (2016), flagstone front walkway & paved driveway (2021). Most windows (2003). Total parking for 6, with a 2-car garage. Convenient to schools, parks, shops, highway and transit. A wonderful place to call home! (id:61476)
35 Hesketh Road
Ajax, Ontario
Welcome Home! This Freehold Townhome Is One Of The Largest Models In The Mulberry Meadows. 1715 Sq Ft. "The Eagle Model" Boasts Soaring High Ceilings, Modern Wood Floors, Potlights, Direct Access From Home To Garage, Perfect Layout For Entertaining. Large Chefs Kitchen Features Center Island, Pantry, Backsplash, Large Dining Space and Walk Out To Private Terrace. Large 3 Bedrooms/3 Washrooms. Primary Offers 4 Pc Ensuite Bath & Walk In Closet. Driveway For 2 Car Parking. Walking Distance To School, Park, Public Transportation & Hwys 401/407, Longos, Starbucks, Restaurants & More ---- Furnace 2025. New front door and triple-pane window (main floor) 2025. Freshly Painted. Access From Both Front and Back Of Home (Feels Like A Semi) Full Basement Can Make For A Possible 4th Bedroom. (id:61476)
2132 Newtonville Road
Clarington, Ontario
The epitome of refined living; this custom-built masterpiece, crafted with BRAND NEW premium finishes and thoughtful design throughout. Spanning approx. 5,600 sq ft of living space, this home offers a dream-worthy primary suite with vaulted pine tray ceilings, spa-style 5-pc ensuite, soaker tub, and private water closet. Entertain effortlessly in the gourmet kitchen, complete with Thermador appliances, a stunning walk-through pantry, and high-end countertops that combine beauty and functionality. The open-concept design flows seamlessly into the great room and out to a 25 x 25 covered patio; an entertainers dream. Outdoors, enjoy a full chefs setup with a Forno Bravo pizza oven, Big Green Egg smoker, built-in BBQ, fireplace, and TV, all under soaring 12 pine-clad ceilings. Wellness and leisure are at the heart of this home. The indoor saltwater lap pool and spa-like hot tub offer year-round relaxation. A custom refrigerated wine cellar holds over 600 bottles, while the private home theatre provides the perfect space to unwind or host guests in style. Everyday function meets high design with energy efficient GeoSmart geothermal heating, two oversized garages, a large mudroom, and main floor laundry. The fully finished basement offers even more living space to suit your needs. Large custom windows throughout frame dramatic views, and on clear days, you can take in the distant shimmer of Lake Ontario. This rare and elegant estate is where modern luxury meets timeless and quality craftsmanship. (id:61476)
1105 - 1235 Bayly Street
Pickering, Ontario
Wake up to breathtaking views in this bright and stylish 1-bedroom plus den condo perfect for professionals, couples, or anyone looking to enjoy the best of modern urban living. Thoughtfully designed to maximize every square foot, this suite features a spacious bedroom, while the versatile den makes an ideal home office, nursery, or guest room. Natural light pours in through large windows, creating a warm and airy atmosphere you'll love coming home to. The sleek four-piece bathroom offers both style and function, while the open-concept layout makes everyday living feel effortless. Enjoy premium building amenities including an indoor pool, fitness centre, rooftop terrace, guest suites, party room, 24-hour security, and more. Best of all? You're just steps from everything top-rated restaurants, shopping, entertainment, and a quick walk to the Pickering GO Station for easy access to downtown Toronto. Incredible value in a prime location don't miss out. Book your private showing today! (id:61476)
1373 Salem Road N
Ajax, Ontario
This Stunning Executive end-unit townhouse, featuring 3 bedrooms and 3 bathrooms, offers the perfect blend of space, privacy, and modern living. As an end unit, it provides added natural light, extra windows, and a larger lot size compared to interior units. Fully renovated townhouse, brand new laminate flooring top to bottom, new staircase with modern iron rods, Pot lights, freshly painted, New Stove, New Garage door opener. The ground floor includes a welcoming foyer. This living room can be used as an office, den, study room, guest room, Library, and has convenient access to the garage. On the second level, you will find an open-concept living and dining area with a 9 ft ceiling with laminate flooring and large picture windows, a modern Kitchen with stainless steel appliances with lots of cabinets, Granite countertops with an under-mount sink and backsplash, walkout to a huge size terrace perfect for entertaining with family and friends, The third level is dedicated to the private quarters, featuring 3 good size bedrooms with brand new light fixtures including a primary suite with a 3 pcs ensuite with standing glass shower and double door closet and huge size windows for so much daylight, 2nd bedroom has a skylight for daylight with laminate floor and closet, 3rd bedroom has a laminate floor with 2 closets with picture windows, We did spend thousands of $$$$ for renovations just for your convenience, Close to shopping center, schools, amazon fulfillment center, place of worship, Greenwood conservation area, Deer Creek golf course, HWY 401 & 412, **EXTRAS** Offers Welcome anytime. Deposit a Bank Draft or Certified Cheque With the Offer. (id:61476)
31 Pine Gate Place
Whitby, Ontario
Welcome to 31 Pine Gate, a beautifully updated 3+1-bedroom, 3-bathroom freehold townhome located in one of Whitby's most sought-after, family-friendly neighborhoods. Featuring a stylish interior, finished basement, and a modern open concept layout, this home is perfect for comfortable family living and entertaining. Step inside to a bright, freshly painted main floor with updated flooring and a seamless flow between living, dining, and kitchen spaces. The heart of the home is the renovated open concept kitchen, designed with both style and functionality in mind. It features sleek cabinetry, a modern tile backsplash, ample counter space, and a breakfast bar that's perfect for casual dining, meal prep, or morning coffee. The open layout keeps the conversation flowing while cooking or entertaining. Upstairs, you'll find three generously sized bedrooms, including a primary bedroom with ensuite access. All three bathrooms have had some updated fixtures and finishes for a fresh, modern feel. The finished basement adds valuable extra space ideal for a family room, home gym, office, or play area. Enjoy summer evenings in the private backyard, and take advantage of a convenient attached garage and private driveway. Ideally situated close to everything you need top-rated schools, scenic parks and walking trails, public transit, and major highways. Shopping is a breeze with Smart Centres Whitby, Lynde Creek Centre, grocery stores, and dining options just minutes away. (id:61476)
2832 Tippett Mews
Pickering, Ontario
Exceptional 4-Bedroom, 2258 Sq. Ft. Corner End-Unit on Premium Lot Overlooking Park! Discover an incredible opportunity in one of Pickering's most coveted neighbourhoods surrounded by elegant detached family homes. This bright, spacious corner end-unit freehold townhome sits on a premium corner lot backing directly onto a tranquil park, offering privacy and scenic views. Bathed in natural light from three sides, the thoughtfully designed layout includes convenient garage access and a versatile main-floor office or 5th bedroom with its own 4-piece ensuite. Ideal for guests, in-laws, or a private workspace.At the heart of the home is a stunning open-concept kitchen, complete with granite countertops, a large centre island, and generous space to accommodate a growing family. Step outside onto your private balcony, equipped with a gas BBQ hookup. Perfect for effortless outdoor entertaining.Rich hardwood flooring flows throughout the main, enhancing the warm, welcoming atmosphere of the spacious dining room and inviting great room. Designed for seamless hosting and day-to-day living.The upper level boasts four generously sized bedrooms, including a luxurious primary suite with a walk-in closet and a spa-like 3-piece ensuite featuring an oversized glass shower.With easy access to Highways 401 and 407, commuting is simple and stress-free. Flexible closing available. (id:61476)
29 Fairmeadow Place
Whitby, Ontario
Welcome to 29 Fairmeadow Place, a beautifully maintained two-storey home offering the perfect blend of comfort, convenience, and investment potential. Nestled in one of Whitby's most sought-after neighborhoods on a quiet cul-de-sac, this property features a fully finished, income-generating basement apartment with separate laundry, ideal for investors or multi-generational living. Step into the expansive Great Room, filled with natural light and highlighted by a cozy gas fireplace, perfect for both entertaining and relaxing. The main floor flows seamlessly into a functional layout designed for modern family living. Upstairs, you'll find three generous bedrooms, including a spacious primary retreat complete with a private ensuite bathroom. Upgrades include a tastefully renovated main floor, new roof, flooring and fresh paint! Enjoy the outdoors in the private backyard oasis, perfect for quiet evenings or summer gatherings. Location is everything, and this home delivers: just minutes from Highway 401, the Whitby GO Station, top-rated schools, shopping centres, parks, transit, and all essential amenities. Don't miss your chance to own this versatile and welcoming home in an unbeatable location. Whether you're looking to settle in or invest wisely, 29 Fairmeadow Place is a must-see! ** This is a linked property.** (id:61476)
0 Scriver Road
Brighton, Ontario
Gorgeous 1.32-acre lot on Scriver Rd. Beautifully treed at front with some pine and deciduous trees. Property opens at rear with a large shed. 40ft dug well, perfect for irrigation purposes. Million dollar plus homes in immediate area. Great location to Brighton, Quinte West and Easy Access to Prince Edward County. (id:61476)
495 Lakeland Crescent
Brock, Ontario
Welcome to this beautifully updated 3+1 bedroom, 2-bathroom raised bungalow situated on an expansive corner lot just steps from Beaverton Harbour. Located in a fantastic neighbourhood by the lake, this home offers a seamless blend of comfort, style, and functionality. Featuring brand new laminate flooring and baseboards throughout, the bright and inviting interior is highlighted by a spacious living room with a large bow window offering picturesque views of the front yard. The modern kitchen is equipped with sleek quartz countertops, a custom backsplash and stainless steel appliances, flowing effortlessly into the dining area complete with pot lights and a walkout to the backyard. The main level includes a generous primary bedroom with a double closet and abundant natural light, along with two additional well-sized bedrooms. The finished basement adds exceptional living space, featuring a large recreation room with pot lights and above-grade windows, an additional room perfect as a games area with a convenient walkout to the garage, and a spacious lower-level bedroom with double closets and ample light. A separate laundry room and additional bathroom enhances convenience. Outside, enjoy the large bi-level deck overlooking a spacious backyard. A 26 x 32 heated garage and workshop perfect for hobbyists or car enthusiasts combined with central air make this home an ideal haven for comfort, creativity, and year-round enjoyment. With a separate entrance, the lower level offers excellent in-law suite or rental potential. This well-appointed home presents an exceptional opportunity for families seeking space, versatility, and proximity to the lake. (id:61476)













