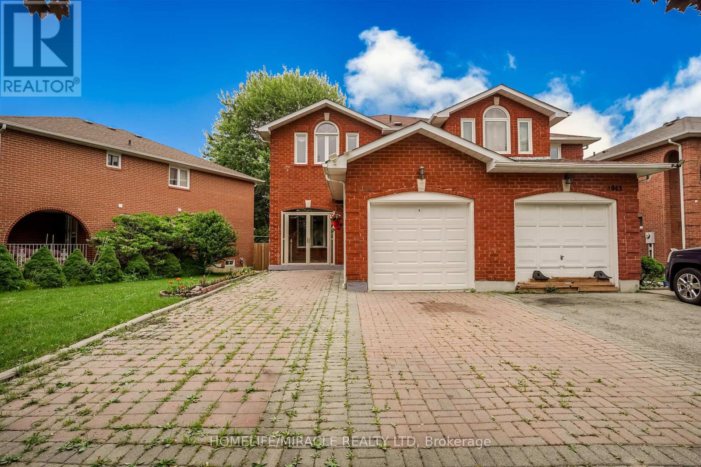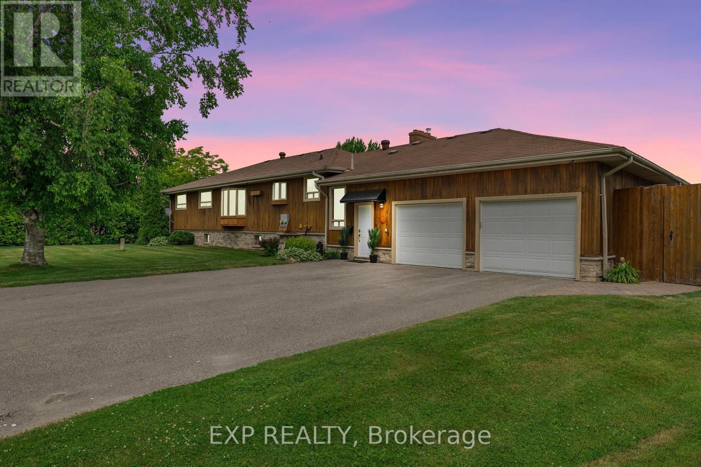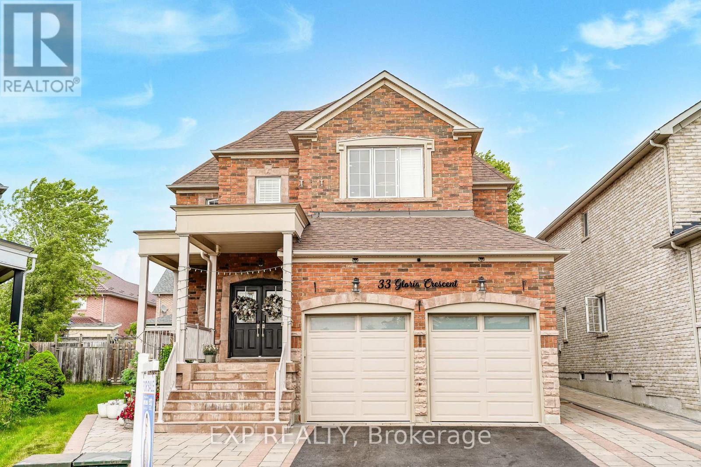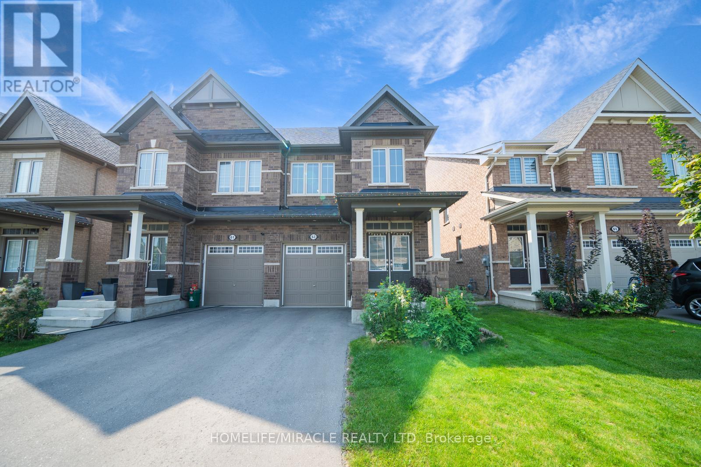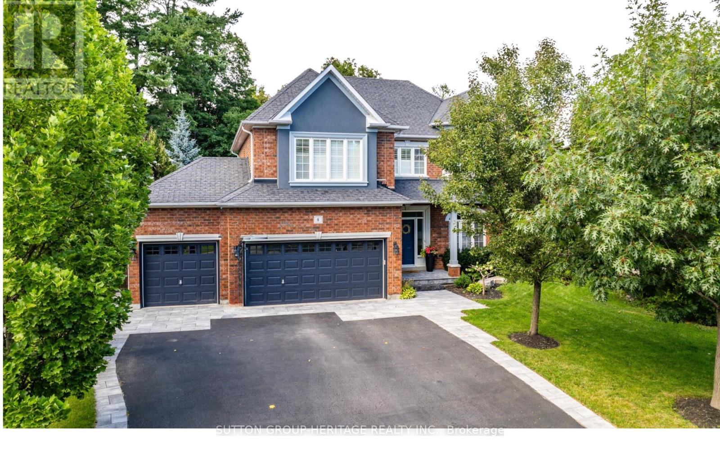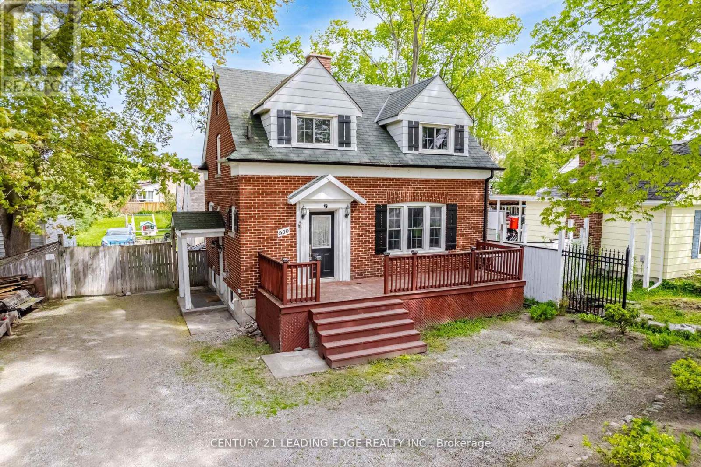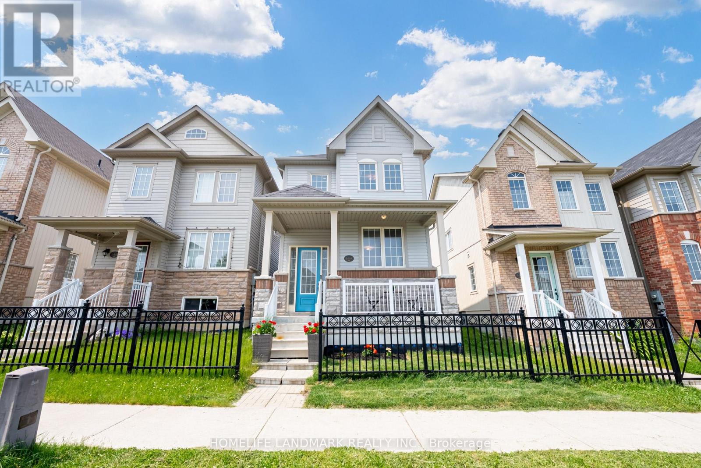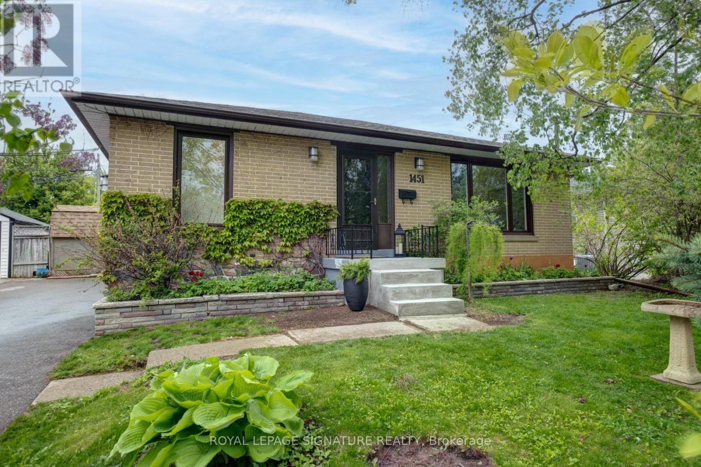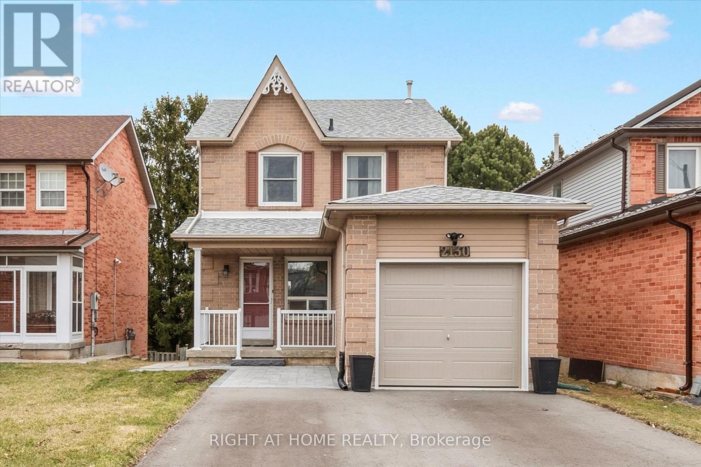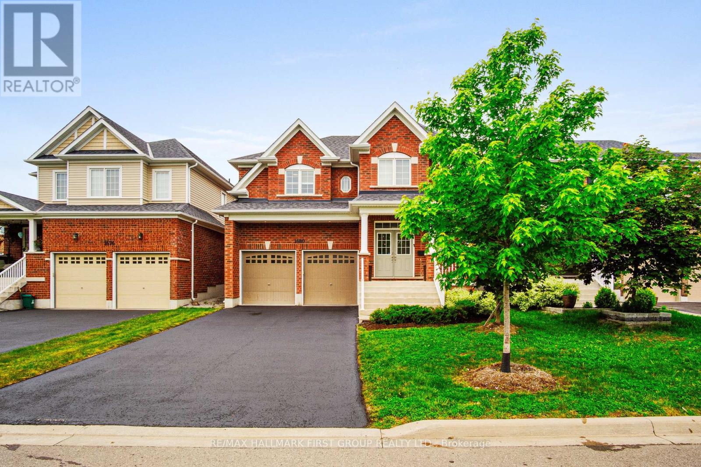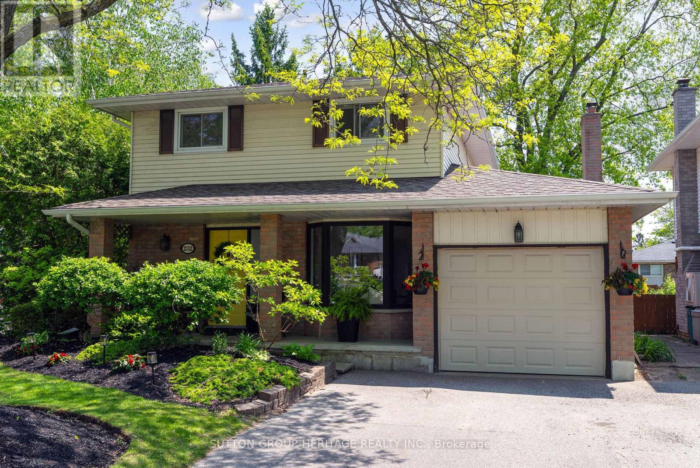971 Thimbleberry Circle
Oshawa, Ontario
Terrific Neighbourhood! Professionally Renovated & Updated 2 Storey Home W/Exquisite Finishing Touches & Details! This 4+3 Bedrooms, 5 Bath Home, Is Nestled Within A Family Friendly Neighbourhood By Harmony Conservation Area! Spacious Open Concept Living & Dining Rm Which Is Perfect For Entertaining Offers Hardwood Flrs & Pot Lights Then Continues To The Gorgeous Modern Kitchen With A Separate Breakfast Area, Tons Of Natural Light Pouring In, Lots of Space & Storage! W/O To The Large Deck Overlooking The Fenced Yard With Pergola & Gas BBq Hookup! The Open Concept Fam Rm Offers A Cozy Fireplace. Seperate Laundry Room With Cabinets & Storage. On The 2nd Level - Fall In Love W/The Primary Suite! The Large W/I Closet, Spacious Bonus Living Space & Stunning 4 Pc Ensuite. Professionally Finished 3 Bedroom Basement With separate entrance & two full washrooms.Close To Schools, Transit, Parks, And Shopping, And Quick And Easy Access To 401. (id:61476)
32 - 909 King Street W
Oshawa, Ontario
Welcome to this beautifully maintained 3 bedroom condo townhouse, located in the Vanier neighbourhood near the border of Whitby and Oshawa. This home is perfectly positioned for convenience with quick access to shopping, transit, schools, restaurants and a wide range of additional amenities. The main level boasts a functional layout ideal for everyday living and entertaining, and features a living room with crown moulding, dining area, and an eat-in kitchen with stainless steel appliances (all under 2 years old). Wood veneered stairs lead you to the second floor which features a primary bedroom with walk-in closet, bedrooms with vinyl plank flooring (2024), and a renovated main bath. The finished basement extends your living space and includes a laundry station, and rec room with barn door and sliding glass walk-out to a patio and fenced yard - perfect for relaxing or entertaining outdoors. The basement also offers direct garage access, blending practicality with thoughtful design. Enjoy year-round comfort with a new ductless heat pump system (2024) providing energy-efficient heating and cooling throughout. This home is well-suited for families, first time buyers, or retirees, making it a great fit for anyone looking for a low maintenance lifestyle within close proximity to many amenities. Residents will appreciate the convenient access to public transit, shops and restaurants, schools, Civic Recreation Complex, Oshawa Centre, Trent University GTA Durham and Highway 401. Lawn care is included in the monthly maintenance. (id:61476)
131 Kirkland Place
Whitby, Ontario
Welcome to high demand Williamsburg neighbourhood! This fabulous 3-bedroom, 3-bath townhome is located in the heart of Whitby's sought-after community. Set on a quiet, family-friendly street near parks, schools, and everyday conveniences, this bright, well-maintained home blends comfort, style, and function. Step inside to a renovated main floor, featuring engineered hardwood flooring, a beautifully designed kitchen with a modern layout, quartz countertops & waterfall edge, built-in pantry storage, and a cozy dining nook with integrated bench seating. The living space flows effortlessly to the backyard through a newer sliding patio door, leading to a private, landscaped outdoor retreat complete with deck, gardens, and a gas hookup for your BBQ. Upstairs, you'll find 3 spacious bedrooms, including a refreshed primary suite with double-hung windows and a fully renovated ensuite (2024) showcasing a deep soaker tub, sleek tile work, and elegant finishes. Additional upgrades include a newer roof, furnace, A/C, and windows throughout, as well as a whole-home humidifier for year-round comfort. The finished basement extends your living space with a versatile rec room and a dedicated laundry area featuring quartz counters. Direct garage access to the backyard adds extra convenience, while modern touches like a new front door, updated powder room with marble floors, and interlocked front landscaping underscore the homes quality and curb appeal. Ideally located close to shops, schools, transit, and Whitby's Thermea Spa, this home checks every box for today's buyer. (id:61476)
19 Rampart Crescent
Whitby, Ontario
Immaculate 3-Bedroom Home in Desirable Williamsburg Neighborhood. Located on a quiet crescent in one of Whitby's most sought-after communities, this beautifully maintained home is within walking distance to FIVE excellent schools, multiple parks, and scenic walking trails perfect for families. The spacious, open-concept main floor features a large foyer and an elegant open staircase leading to the second level. The upgraded eat-in kitchen boasts granite countertops, a pantry, stylish backsplash, under-cabinet valance lighting, stainless steel appliances including a newer French door fridge and a walkout to a large interlock patio and fully fenced, child-friendly yard. The kitchen overlooks a bright and welcoming family room, complete with engineered hardwood flooring ideal for everyday living and entertaining. Notable Upgrades Include:* Roof replaced in 2023 (front porch roof updated in 2016) *Engineered hardwood flooring on the main floor * Renovated powder room with new ceramic tile and vanity *Hardwood staircase with upgraded railing * German luxury vinyl flooring on the second level *New garage door (2024) *Epoxy-finished garage floor for a clean, polished look. This move-in-ready home blends modern upgrades with timeless charm in a family-friendly neighborhood. A must-see!---Let me know if you'd like a shorter version or want to tailor it to a specific audience or platform. (id:61476)
43 Hahn Street
Whitby, Ontario
Welcome to this stunning 4 bedroom detached home in one of Whitby's new communities. The modern design and open concept home offers comfort and functionality. The bright and open concept layout is perfect for entertaining. It features a large kitchen with an island, stainless steel appliances, and granite countertops. It has 9ft ceilings on the main and second floor with large windows throughout, filling the space with natural light and creating that spacious and airy feel. Upstairs, you'll find good sized bedrooms and a primary bedroom with an ensuite bath and walk in closet. Located within steps to a park, bus stop, trails, and it is within a few minutes walk to highly rated secondary schools! Minutes to major highways 401, 412, and 407! No sidewalk. Side Entrance allows for future basement apartment. (id:61476)
1945 Pine Grove Avenue
Pickering, Ontario
Semi-Detached Well Maintained Home In The Quiet Family Community Of Highbush, the best area of Pickering. Home Is Situated Within Minutes To Rouge Conservation, Trails, Shopping, Public Transit and Schools. Very nice Porch cover with Glass, open-concept main floor living room combined with dining room, from kitchen walk out to deck and Backyard, 2nd floor 3 bedroom and 4 pc bathroom. Basement finished Rec with Laminate floor and pantry. (id:61476)
359 Aldred Drive
Scugog, Ontario
Spectacular Waterfront Ranch Bungalow with Breathtaking Lake Views! Welcome to this beautifully maintained custom-built waterfront home, set on a sprawling, manicured lot with an impressive 137 feet of shoreline. Located on a quiet, family-friendly street just 10 minutes from the charming town of Port Perry, this spacious ranch bungalow offers over 3,500 sq ft of finished living space and has been lovingly cared for by the same owners for nearly four decades. Inside, a wall of lakeside windows fills the open-concept kitchen and family room with natural light, offering stunning water views and direct access to a massive deck - perfect for entertaining. Enjoy summers by the pool, relaxing in the hot tub, or grilling at the outdoor BBQ station. In winter, snowmobile right from your backyard or play a game of hockey out front. The warm and inviting interior features multiple walkouts, a cozy fireplace, and a seamless flow between living spaces. Downstairs, you'll find a bright, above-grade 2-bedroom apartment with large windows, plus a separate office or gym - ideal for multi-generational living or rental income. An oversized attached garage/workshop with high ceilings and 200-amp service provides excellent space for hobbies or storage. Extras: Panoramic lake views, incredible sunrises and sunsets, and one of the best vantage points on the lake make this a rare opportunity not to be missed! (id:61476)
26 Spraggins Lane
Ajax, Ontario
This 3 Bedroom, 3Baths Fully upgraded townhouse sits in one of Ajax's Prime Location. Modern look with vinyl floors throughout. Upgraded kitchen with quartz counters, backsplash, breakfast bar, SS Appliances. Upgraded Prim Bedroom with 4 pcs Ensuite. Finished Walkout Basement. Step out to fenced backyard with deck and interlock. Steps to transit, school, groceries, restaurants, pharmacy, medical clinics, shopping and all convenient amenities. Mins drive to Hwy 401, and 407, and Go Train. Great Investment Property ! Tenants willing to stay on. (id:61476)
33 Gloria Crescent
Whitby, Ontario
Experience Luxury Living In This Stunning 5+2 Bedroom, 5-Washroom Detached Home, Thoughtfully Upgraded With High-End Finishes Throughout* Nestled In The Heart Of The Highly Sought-After Williamsburg Community Renowned For Its Top-Rated Schools, Family-Friendly Atmosphere, And Quiet, Safe Streets* This Home Offers The Perfect Blend Of Elegance And Location* Step Into A Custom Kitchen Featuring Quartz Countertops, A Spacious Island, Premium LG Appliances (2022), And A Convenient Pot Filler* The Main Living Areas Shine With Approx. 155 Pot Lights, Gleaming Hardwood Floors On Both Levels (2022), And Elegant Porcelain Tiles In The Foyer, Kitchen, And Laundry* The Grand Staircase With Wrought Iron Railings (2022) Adds A Sophisticated Touch, While Accent Walls, California Shutters (2022), All-New Chandeliers (2022), And A Stylish Fireplace Frame (2023) Add A Designer Feel* Freshly Painted With New Baseboards Throughout (2023), This Home Also Features A Renovated Backyard With Retaining Walls And A Shed Pad (2023), Perfect For Relaxation Or Entertaining* Comfort Upgrades Include A High-Efficiency Lennox AC (2024) And An Upgraded 200 Amp Panel (2023)* Ideally Located Just 3 Minutes To Hwy 412, Around 10-12 Minutes To Hwy 401, With Easy Access To Hwy 407* Close To Excellent Schools, Parks, Shopping, And Public Transit* This Exceptional Home Delivers On Style, Comfort, And Convenience! (id:61476)
63 Auckland Drive
Whitby, Ontario
Modern 4-Bedroom Semi-Detached Home in the Whitby's Newest Community. Welcome to this stunning 4-bedroom, semi-detached home, located in one of Whitby's newest and most sought-after communities. Perfectly blending modern architecture with functional living spaces, this nearly-new property is ideal for growing families, professionals, or anyone seeking a contemporary lifestyle in a vibrant, emerging neighborhood. Key Features: Open-Concept Living: Enjoy a bright and spacious open-concept layout, with a large living and dining area that's perfect for entertaining and family gatherings. Gourmet Kitchen: A modern kitchen equipped with premium appliances, sleek cabinetry, and plenty of counter space to inspire your culinary creativity. Elegant Master Suite: The master bedroom offers a private retreat with an en-suite bathroom and a spacious walk-in closet. Three Additional Bedrooms: Three generously-sized bedrooms, perfect for children, guests, or a home office. Private Backyard: A low-maintenance backyard that provides plenty of space for outdoor activities, BBQs, or simply relaxing with family. Convenient Parking: Driveway parking for two cars, with easy access to the home's entrance. Energy-Efficient & New Build: Built with the latest energy-efficient features and high-quality materials, offering peace of mind and low maintenance for years to come. Nestled in a growing and family-friendly community, this home is just minutes from local parks, schools, shopping, dining, and major transportation routes. With easy access to the 401 and GO Transit, commuting to Toronto or other nearby cities is a breeze. A fantastic opportunity to own a piece of Whitby's thriving new development. Schedule your viewing today and make this beautiful house your new home! (id:61476)
906 Kicking Horse Path
Oshawa, Ontario
Spacious & modern freehold townhouse for sale in a sought-after North Oshawa neighbourhood perfect for first-time buyers or investors. Perfectly located just minutes from Ontario Tech University, Durham College, and Trent University, this home offers unmatched convenience and strong long-term value. The bright, open-concept design features a large kitchen with granite countertops, stainless steel appliances, a double sink, and walkout to a private balcony great for everyday living or entertaining. Upstairs, enjoy three large bedrooms with double-door closets, including a primary suite with a walk-in closet and a 4-piece ensuite featuring a relaxing soaker tub. The ground level includes a rare fourth bedroom with a private 4-piece bathroom, ideal for guests, in-laws, or added rental income. With no neighbours behind and visitor parking just steps away, this home offers both privacy and ease. Situated on the Whitby border in a growing, family-friendly community close to parks, shopping, transit, and major highways. This is a turn-key opportunity you wont want to miss. (id:61476)
6 Annavita Court
Whitby, Ontario
Welcome to this stunning quality Tormina built 3476 MPAC sq ft executive residence nestled on a professionally landscaped, premium pie-shaped lot that backs directly onto the scenic Greenbelt Heber Downs Conservation which is CLOCA protected. Located on a peaceful cul-de-sac, this exceptional home offers the perfect blend of luxury, comfort, and privacy. Boasting a 4-car garage (3-car with 1 tandem), this home features soaring 9' ceilings, custom crown mouldings throughout, gleaming maple hardwood floors and staircase, and upgraded baseboards throughout. The spacious layout includes a main floor laundry room and direct garage access for added convenience. The spa-like primary en-suite is your private retreat, complete with a Jacuzzi tub, his-and-her sinks, and elegant finishes. The third and fourth bedrooms share a beautifully designed semi en-suite with a custom walk-in shower, ideal for family living or hosting guests. Entertain in the outdoors in your beautifully manicured backyard oasis, featuring an in ground saltwater pool with tranquil conservation views right at your doorstep. Located within walking distance to schools, shopping, and sports fields, this home offers exceptional lifestyle and convenience in one of the areas most sought-after neighbourhoods'. Easy access to transit, 407, 401 Go station, restaurants and recreation. Update landscaping (2022) Pool heater replaced (2022), New Furnace & A/C (2024). (id:61476)
980 King Street E
Oshawa, Ontario
Welcome to Eastdale. This quaint 11/2 story house sits on a huge lot minutes to the 401, shopping, restaurants, schools and anything else you might need. This large property has not one but two shops on it. The main shop is 24' x 15'. fully fenced in backyard. New furnace 2023. Upgraded electrical panel 2023. (id:61476)
Lot 4 Inverlynn Way
Whitby, Ontario
Presenting the McGillivray on lot #4. Turn Key - Move-in ready! Award Winning builder! MODEL HOME - Loaded with upgrades... 2,701sqft + fully finished basement with coffee bar, sink, beverage fridge, 3pc bath & large shower. Downtown Whitby - exclusive gated community. Located within a great neighbourhood and school district on Lynde Creek. Brick & stone - modern design. 10ft Ceilings, Hardwood Floors, Pot Lights, Designer Custom Cabinetry throughout! ELEVATOR!! 2 laundry rooms - Hot Water on demand. Only 14 lots in a secure gated community. Note: full appliance package for basement coffee bar and main floor kitchen. DeNoble homes built custom fit and finish. East facing backyard - Sunrise. West facing front yard - Sunsets. Full Osso Electric Lighting Package for Entire Home Includes: Potlights throughout, Feature Pendants, Wall Sconces, Chandeliers. (id:61476)
144 Mcbride Avenue
Clarington, Ontario
Welcome to Your new home in Bowmanville's Sought-after family- friendly neighborhood!! Beautifully maintain 3+1 Bdrm, 3 Bath Detach Home ,Over 100K upgrades..This 2015 Built residence boasts an airy Open concept design 9 foot Ceiling, Rich Hardwood throughout Mnflr, Freshly Painted!! Step in to a bright and functional Main floor Layout featuring a Spacious Living and dining area ideal for family gathering, entertaining, Modern Kitchen with walkout to the backyard. Kitchen W/sleek quartz Couters,,S/S Appliances,ample cabinetry and a cozy eat-in area. Beautifully Landscaped backyard for prefect Summer relaxation!! Second floor enjoy 3 genroulsy sized bedrooms,including a Sun-filled Primary bedroom with large closet,5pc Ensuite w/Soaker tub and Separate Shower.Convenient 2nd Fl Laundry .Professioally Finished Basement Offer extra space that can be use as Home office,Gym and Rec room,Good size guest suite with large 4pc washroom ideal for all your family needs.Closer to Schools,Parks,Shopping ,Transit, easy access to Highways 401 and 407,close to Future Bowmanville Go Station .Whether You are a Growing family, First time buyer or Looking to downsize without Compromise, this House has a everything you need!! Must see !!Book your Showing before it's gone!! ** This is a linked property.** (id:61476)
1282 Meath Drive
Oshawa, Ontario
Incredible 168 ft deep pie shaped lot backing onto tranquil park setting! This all brick, 3021 sqft Brookfield home offers an impressive main floor plan featuring an inviting foyer with cathedral ceiling, hardwood staircase, california shutters, 9ft ceilings, pot lights, laundry with garage access & elegant formal living/dining room ready for entertaining! Gourmet kitchen boasting granite counters ('19), backsplash ('19), centre island with breakfast bar & pendant lighting, chef's desk & stainless steel appliances including new fridge, induction stove/oven & microwave ('25). Spacious breakfast area offers a sliding glass walk-out with transom window to the spectacular backyard oasis with deck, maintenance free perennial gardens & privacy hedges. Convenient main floor office space perfect for work at home or studies! Upstairs is complete with 4 generous bedrooms, all with great closet space & ensuite baths! Primary retreat with huge walk-in closet & 5pc spa like ensuite with relaxing corner soaker tub. 2nd bedroom with it's own 4pc ensuite, bedrooms 3/4 share a 4pc jack & jill ensuite! Nestled in the popular Pinecrest community, steps to the damand Pierre Elliott Trudeau public school, parks, big box stores, Cineplex & more! (id:61476)
1451 Lakefield Street
Oshawa, Ontario
Escape to this beautifully updated bungalow, where comfort meets opportunity. Boasting three spacious bedrooms, elegant hardwood floors, and a fully finished basement with a separate side entrance,this home is ideal for families or investors alike. Step outside to enjoy your private backyard oasis, complete with a heated in-ground pool and a tranquil, mature garden perfect for relaxing or entertaining.Located in a quiet, family-friendly neighborhood just minutes from the lake, this property offers not only everyday comfort but excellent rental or in-law suite potential. Whether you're hosting summer gatherings by the pool, unwinding in the serene garden, or generating extra income from the basement suite, this home delivers the perfect blend of lifestyle and smart investment. (id:61476)
2130 Blue Ridge Crescent
Pickering, Ontario
Welcome to 2130 Blue Ridge Crescent, Pickering. The Perfect Family Home! Nestled in the highly sought-after Brock Ridges community, this beautifully maintained 3-bedroom, 4-bathroom detached home offers the ideal blend of comfort, functionality, and potential. From the moment you arrive, you'll be impressed by the exceptional curb appeal, featuring new interlocking, driveway and garage door (all 2024). Step inside to discover a spacious layout designed to suit any family lifestyle. The main floor boasts a cozy living room, an entertainers dining room, and a renovated eat-in kitchen (2018) with quartz countertops, ample storage, and a full pantry. Walk out from the kitchen to a raised deck overlooking ultra-private green space perfect for morning coffee or summer BBQs. Upstairs, the primary bedroom offers a tranquil retreat with a spa-like ensuite (2018). Two additional bedrooms provide generous space and closet storage. The fully finished basement (2020) adds even more living space, complete with a modern bathroom, laundry and a walkout to the backyard ideal for guests, in-laws, or a recreation area. Additional highlights include: Oversized garage (1-car) plus 3-car driveway parking and no sidewalk to clear. Updated windows, new roof (2024). Close proximity to top-rated schools, shopping, GO Transit, Highway 401, and 407. This turn-key property offers incredible value with room to make it your own. Don't miss this opportunity schedule your showing today!(Photos are from when house was staged) ** This is a linked property.** (id:61476)
1680 Frederick Mason Drive
Oshawa, Ontario
Welcome to a beautifully upgraded home that blends style, function, and comfort in every corner. The main floor offers an inviting and open layout, perfect for entertaining or family gatherings. Rich engineered hardwood floors, installed in March 2025, flow throughout the main level, enhancing the warmth and elegance of the space. The kitchen is a true standout, featuring upgraded tall upper cabinets, sleek stainless steel appliances, and a walk in pantry. Thoughtfully chosen new lighting fixtures (May 2025) add a modern touch, while California shutters on every window provide both charm and privacy. Upstairs, the second floor is bright, spacious, and perfectly designed for family living. All four bedrooms feature walk-in closets, offering generous storage for everyone. The primary bedroom is a luxurious retreat, complete with two walk-in closets and a beautifully appointed 5-piece ensuite. Each of the remaining bedrooms also has its own ensuite, making this home ideal for comfort and convenience. Large windows in each room flood the upper level with natural light, creating an airy and welcoming atmosphere.The basement is unfinished and ready for your imagination. Whether you envision a home theatre, gym, or additional living space, its a blank canvas waiting for your personal touch. Step outside to a large backyard thats made for entertaining. A stone patio offers plenty of room for dining or relaxing, and the 10x10 steel gazebo provides a perfect shaded retreat. To complete the picture, the driveway has been freshly sealed in June 2025, adding to the homes polished curb appeal. From top to bottom, this home checks all the boxes - modern upgrades, generous space, and thoughtful details throughout. (id:61476)
183 Ritson Road S
Oshawa, Ontario
Welcome to this beautifully rebuilt, move-in-ready gem in Oshawa, offering the perfect blend of modern design, functionality, and investment potential. Situated on a spacious corner lot, this 4+ 2 bedroom, 4-bathroom home provides ample parking and exceptional curb appeal. Step inside to a sleek, contemporary showcase kitchen complete with a ceiling-mounted range hood, designed for both style and function. The open-concept layout flows seamlessly through the bright and spacious living areas, perfect for family living and entertaining.The finished basement with a separate entrance offers incredible versatility ideal as an in-law suite or a rental unit, with the potential to earn approximately $1,500/month. Enjoy peaceful moments in the tranquil, tree-lined yard featuring mature cedar trees that create a private, green oasis.Whether you're an investor or a first-time home buyer, this is a rare opportunity to own a completely rebuilt home with added income potential in one of Oshawas most desirable neighborhoods. Very close proximity to major grocery stores, amenities, steps to transit, direct transit to UOIT / Ontario Tech and durham College. (id:61476)
56 Georgina Drive
Ajax, Ontario
Elegant, Custom-Built Bungalow in Prime Location Ideal for Those Transitioning to Single-Level Living. Welcome to this meticulously crafted bungalow, nestled in one of the area's most desirable and well-connected neighborhoods. Just a short walk to the GO Train, minutes from Hwy 401, and close to schools, shops, and daily conveniences, this home offers an exceptional blend of comfort, quality, and convenience. Thoughtfully designed for those looking to transition from a two-storey home to a more manageable, upscale lifestyle, this residence provides spacious, one-level living without compromising on elegance or function. Property Highlights: 3 bedrooms + office/den (easily convertible to a 4th bedroom)Gourmet kitchen with high-end finishes, open to living and dining areas. Primary suite features a spa-like ensuite, double closet, and large walk-in closet. Main-floor laundry and double car garage for added ease. Professionally landscaped backyard with hot tub, covered veranda, and blooming perennials. Built with premium materials and a layout tailored for comfortable, long-term living. Impeccably maintained true pride of ownership; Whether you're a mature buyer looking to simplify, or someone seeking a high-quality bungalow in a top-tier location, this home is a rare find. (id:61476)
63 - 1701 Finch Avenue
Pickering, Ontario
**Stunning Townhouse in Premium Complex** Welcome to this beautifully upgraded wide executive townhouse offering nearly 1,800 sq. ft. of refined living space in one of Pickerings most sought-after enclaves. Built by renowned Coughlan Homes, this residence is part of a well-managed, upscale community with low maintenance fees and exceptional convenience.Perfectly located just off Highway 401and only minutes to the 407, GO train station, and the revitalized Shops at Pickering, this home offers unparalleled convenience. Surrounded by a wide array of dining and retail options, and with the Pickering waterfront just a short drive away, this location combines accessibility with lifestyle in one of the city's most central and connected communities.Featuring a bright, open-concept main floor, California shutters, potlights throughout, and high-end fixtures that create a warm and welcoming atmosphere. The gourmet kitchen offers stainless steel appliances, updated fridge, a full-size pantry, and flows seamlessly into the living and dining areas ideal for entertaining. The three generously sized bedrooms with built-in closet and two full bathrooms offer ample space for families and the finished basement provides flexibility for a guest suite, home office, or media room.Enjoy summer evenings on your private walk-out deck, perfect for BBQs and family gatherings. This is an exceptional opportunity to own in a prime, central Pickering locationa turnkey home that checks every box! (id:61476)
232 Kensington Crescent
Oshawa, Ontario
Ready to fall in love? Book your appointment today to view this 3+1 Bedroom, 3 Bathroom quality-built Kassinger home in sought-after North Oshawa! Situated on a stunning corner lot along a mature, tree-lined street, this home has beautiful curb appeal and a gorgeous backyard with a charming playhouse and offers complete privacy. Enjoy the convenience of no sidewalk to maintain and plenty of parking with a four-car driveway. Imagine pulling in each day, proud to call this home yours! Relax on the front porch overlooking the perennial gardens with your morning coffee. Inside, the charm continues with a bright and spacious main floor. The formal dining room, currently used as a home office, features a lovely bay window with views of the front yard. The large eat-in kitchen easily seats six and has the formal living room on one side and a cozy family room on the other. This level beams with sunshine from the many oversized windows! Upstairs, you'll find three generously sized bedrooms and a recently updated, oversized main bathroom. The finished basement offers even more living space with a large rec room, gas fireplace, and a built-in office nook/gaming area, perfect for the whole family to enjoy. There's also a spacious 4th bedroom, a 3-piece bathroom, laundry room downstairs and plenty of storage. For outside storage, there is a garage with shelving plus a double-sided shed at the side of the home for your gardening supplies and much more! Don't miss out! Offers accepted anytime. Book your private showing today! (id:61476)
124 Greensboro Drive
Scugog, Ontario
Rare Blackstock property backing onto a field- large property of open space. This 3 bedroom 3 bath, double kitchen with separate entrance home is a turnkey treasure. A rural homestead close to city living. Approx- half acre that backs onto a beautiful open wide field in a neighbourhood that is friendly with good old Canadian feelings. Fully renovated & upgraded home newly painted. Upgraded 3rd bathroom -2024.The primary bedroom with walk-through walk-in closet & large ensuite. 2019 Roof , 2024-paved driveway, fits 6-9 cars, 2025-new gate, 2024-2025 new kitchen, laundry, flooring, window & sliding door with key access. New fire-pit area with unobstructed views. Home has a water softening & filter system. Back porch includes a screened in room. *Truly a must see. Close to Port Perry, community centre, Pharmacy, food, post office, store, churches & a great school district along with parks & farms. This home has it all, nothing more to do other than enjoy it. Blackstock has a great school district, farmers markets, community events and a great small town vibe. Book a showing today! (id:61476)







