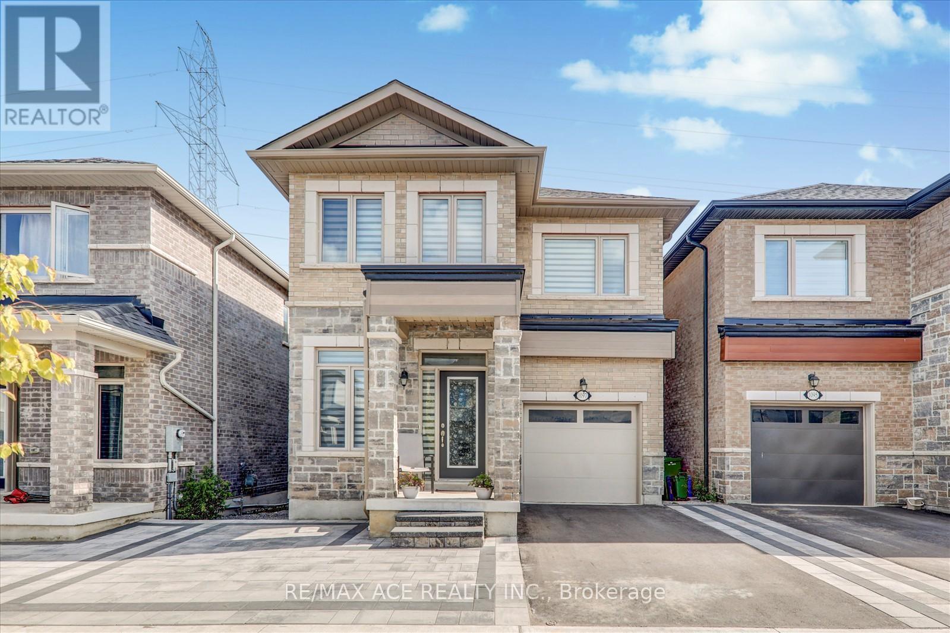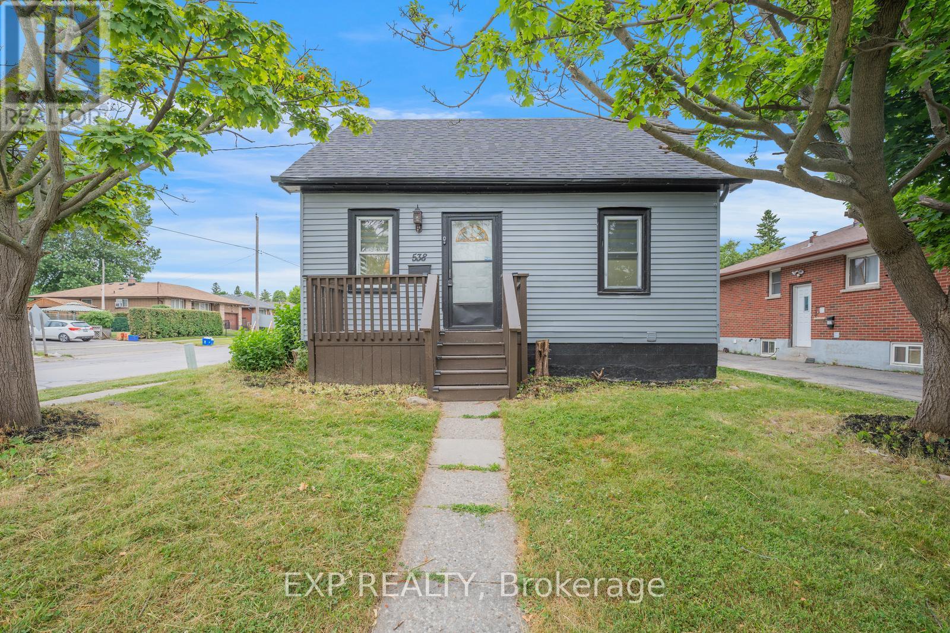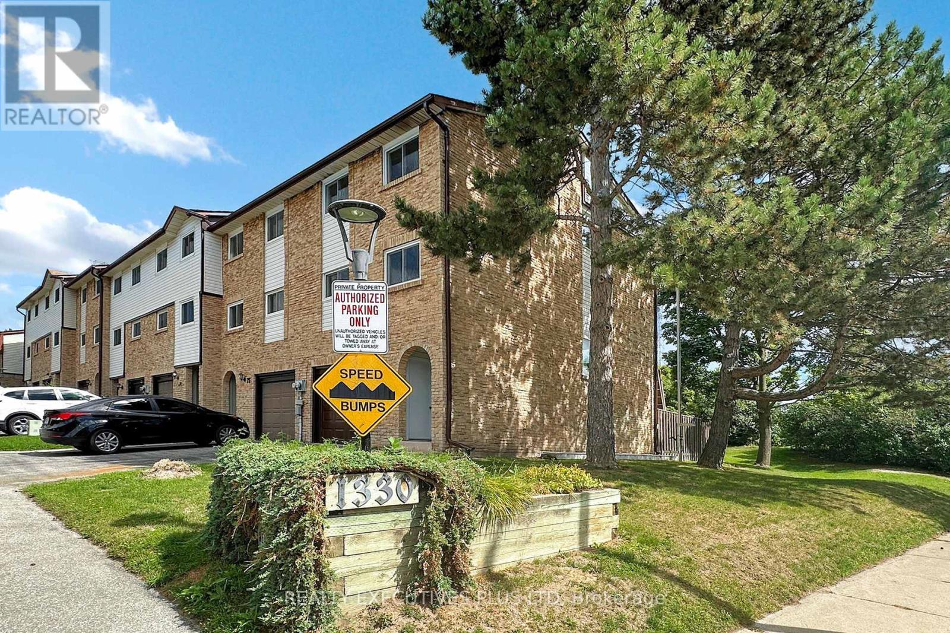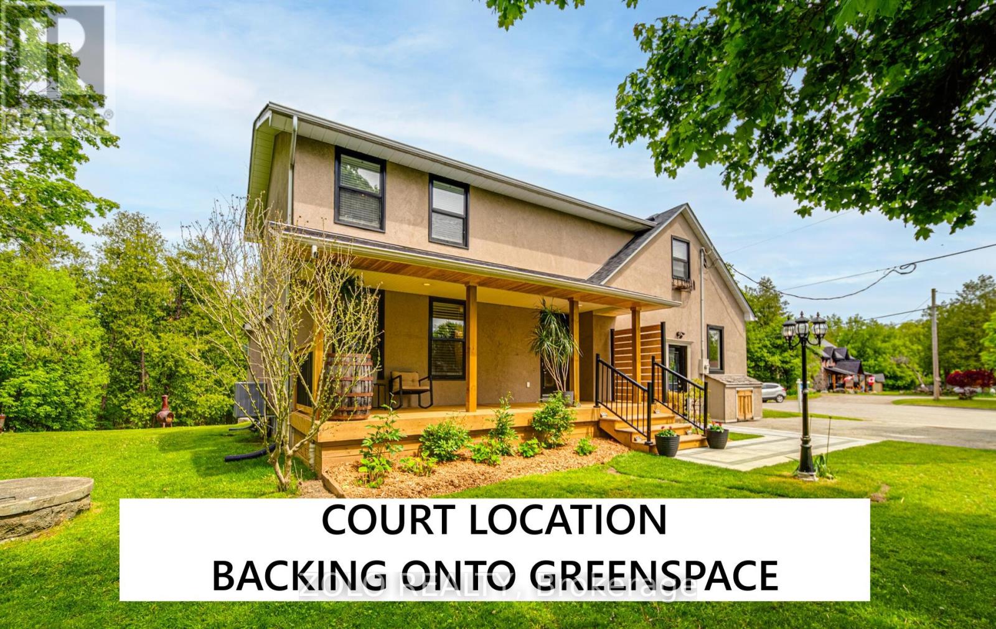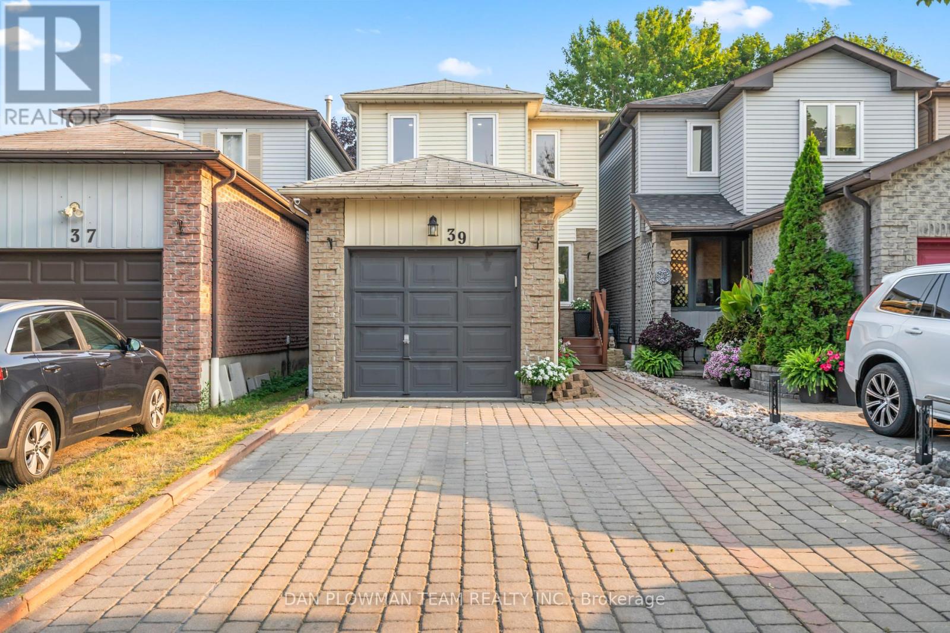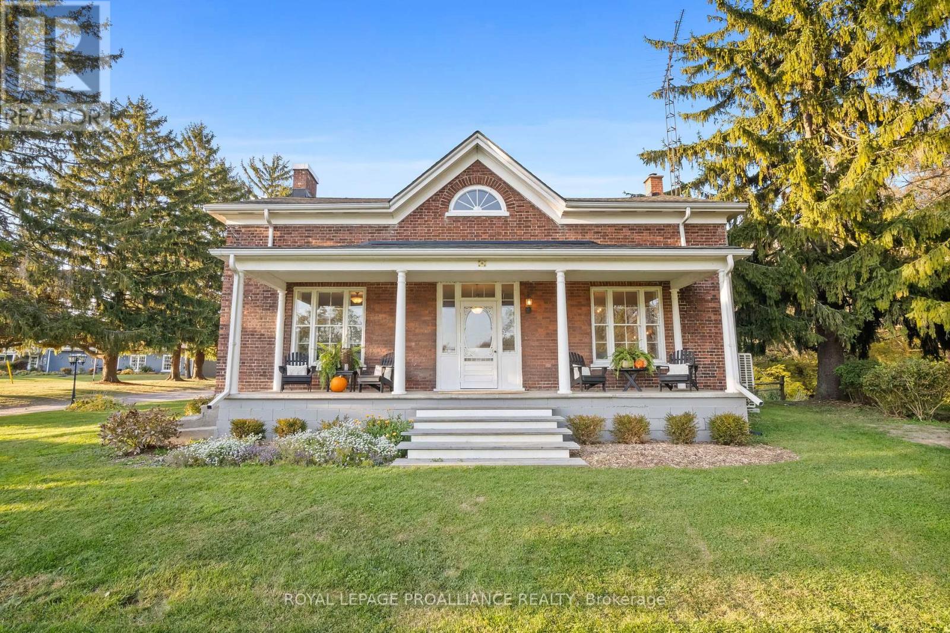33 Beech Street N
Uxbridge, Ontario
Stylish Bungalow in the Heart of Uxbridge. This beautifully updated bungalow offers the perfect blend of modern style and everyday convenience - all just a short walk to schools, parks, shops, restaurants, arena and rec centre. Step inside from the covered natural stone porch and be welcomed by a bright, open layout with 9-ft coffered ceilings in the living, dining, and custom kitchen areas. The kitchen is a true showstopper, featuring stainless steel appliances, a large island, quartz countertops with waterfall edge and matching backsplash.The main floor offers three spacious bedrooms, two beautifully finished bathrooms (both with heated floors), and convenient laundry. Walk-outs lead to a large, private, pool-sized yard and expansive deck perfect for relaxing or entertaining.The primary suite is a luxurious retreat with a custom walk-in closet, spa-like ensuite, and direct access to the deck. Bedrooms two and three are generously sized and full of natural light. Downstairs, the fully finished basement with separate entrance, full bathroom and 4th bedroom provides flexible space ideal for movie nights, a home gym, or potential in-law or nanny suite. Everything is new, move in ready - this home is ready to welcome you. Just unpack and enjoy! (id:61476)
1097 Cameo Street
Pickering, Ontario
Welcome to your dream home! Newly Built Detached well maintained family home nestled in the New Seaton Area. This spotless modern living with convenience in commuter-friendly location in great neighborhood of Pickering. Client paid additional $20,000 for walkout basement future for the potential rental income whenever they complete the basement, upgraded wall tiles, underpad(chip foam), trim and 3pc Rough-In Bath in the basement and more upgrade from builder. Open-Concept with upgraded kitchen cabinets and tiles with stainless steel appliances. Large living room with upgraded Natural Hardwood along with Bright Sun-filled Layout & Zebra Blinds (paid $4000) Throughout the Home. Oak stairs (natural) from main to 2nd floor. The 2nd floor primary bedroom with ensuite 4pcs washroom & walk-in closet. Well size other 2bedrooms and additional 3pcs washrooms. Newly completed interlock driveway (Value $5000). Come view it and you will not be disappointed! Mins to Park, Walking Trails, Transit, Shopping center, schools, Highway 7, 407 and 401 & Etc. (id:61476)
538 Wilson Rd Road S
Oshawa, Ontario
Attention First Time Home Buyers and Investors! Welcome to 538 Wilson Rd S an ideal and a turnkey detached bungalow sitting on a deep 40 x 120 ft lot in Oshawa, located around Central and Donevan neighborhood has undergone massive renovation. This 3+2-bedroom home is move-in ready with upgrades: Beautifully designed stained staircase (slight finish wear) with sensor lighting, fresh paint, elegant wainscoting, Laminate flooring on main floor (2024), durable vinyl flooring and water-resistant bathroom vinyl (2022) in the basement, the kitchen shines with new quartz countertops, water-resistant HDF cabinets, luxury faucet, range hood, backsplash, and LED lighting. Recently upgrades include, roof shingles (2023), new furnace, attic insulation, and thermostat (2022) and 4 new windows (2024). Enjoy smart touches like remote-controlled lights, a doorbell camera, and solar deck lighting. The freshly painted exterior, revitalized porch, and deck adds great curb appeal. The huge deck in the backyard is ideal to host friends and families and celebrate life. Basement has 2 bedrooms and 1 bath, offering potential to make a separate rentable unit and leverage potential rent upto $1600/month. Located minutes from Hwy 401 and just 1.5 km to the upcoming GO station, this home blends comfort, convenience, and long-term value. This is a must-see great deal and won't last long! (id:61476)
76 - 1330 Trowbridge Drive
Oshawa, Ontario
Spacious End Unit Renovated Townhome In A Convenient Oshawa Location!! Situated In A Private And Quiet Townhome Complex, This Home Offers Excellent Proximity To Shopping, Costco, UOIT, Major Highways, And Local Amenities.Features Include New Flooring Throughout, A Renovated Kitchen, And Freshly Painted Interiors In Modern Neutral Tones. The Open Family Room Offers High Ceilings, A Gas Fireplace, And A Walkout To The Rear Deck. The Bedrooms Are Generous In Size And Filled With Natural Light, Providing Comfortable Living Space For The Whole Family.This Home Combines A Functional Layout With Recent Updates, Making It A Move-In Ready Opportunity In A Highly Accessible Location. (id:61476)
156 Christine Elliott Avenue
Whitby, Ontario
Beautiful 4 Bedroom Semi Detached Home In One Of Whitby's Finest Communities, Less Then Four Year Old 1,894 Sq Ft The Builder's ( Richmond ) Model. One Owner With Over $ 100,000 in Upgrades. Including Primary Spa Ensuite With An Oversized Glass Walk In Shower & Relaxing Soaker Tub. Quartz Kitchen Expansive Countertop Plus Solid Quartz Backsplash. Additional Coffee Bar Station with Quartz Counter & Additional Wall Pantry. All Custom Window Shutters Throughout. 9 ft Ceilings Throughout Main & Upper Level. Separate Side Entrance To The Basement With a Rough in For A Future 4th Bathroom. All Appliances Are Upgraded Models, Includes Smart Nest Thermostat, Nest Front Door Lock & Doorbell/ Camera & Auto Garage Door Opener. 3 Car Parking Including The Garage. Location Is Ideal, Mere Steps To The Popular THERMEA SPA Village, Heber Down Trails & Park. Super Close To The Hwy 412 , 401, 407 & Public Transit. This Low Maintenance Home Is A Must SEE. (id:61476)
264 Ritson Road S
Oshawa, Ontario
This charming 2-storey fully detached home in a family-friendly Oshawa neighborhood is perfectly located just minutes to parks, schools, groceries, and with easy access to Hwy 401 for commuters. Step inside to a bright, open-concept main floor filled with natural light and a modern, spacious kitchen offering plenty of storage, tastefully updated in 2022; ideal for families or those who love to entertain. Upstairs, you'll find 3 cozy bedrooms with updated broadloom (2022) and a full 4-piece bathroom. Enjoy great curb appeal with a freshly paved driveway (2023) and a welcoming front porch (2022); the perfect spot for morning coffee. The private, fully fenced backyard features a gorgeous large deck (2024), perfect for outdoor dining and relaxation. Need storage? The basement offers ample space, and the detached single-car garage is fully insulated and drywalled (2025); ideal as a workshop, gym, or extra living space. This is a move-in ready home with thoughtful updates, modern comforts, and a location that checks all the boxes. Don't miss your chance to own a detached home in Oshawa with this much to offer! (id:61476)
46 Lawson Road
Clarington, Ontario
Nestled on a quiet dead-end street and surrounded by mature trees and expansive greenspace, this charming 2-storey home offers 4 bedrooms and 3 bathrooms along with a rare combination of privacy, comfort, and refined style. Tastefully updated throughout, the home features sleek laminate flooring, pot lights, and crown moulding that enhance its modern appeal. The sun-filled living room is both warm and inviting, centered around a gas fireplace and offering tranquil views of the lush greenery that wraps around the east side of the property. The spacious dining room is ideal for gatherings, with a walk-out to a custom deck that overlooks sprawling lawns and uninterrupted greenspace creating the perfect backdrop for entertaining or enjoying a quiet morning coffee. The thoughtfully designed kitchen includes ample pantry space, a stylish coffee bar, and open to the dining room ideal for both daily living and hosting with ease. With four generously sized bedrooms, including a versatile main floor option. The primary suite is a peaceful retreat, offering scenic views, a renovated 3-piece ensuite, and a walk-in closet. Additional highlights include a separate entrance to the basement, a detached garage, and a long list of updates: professionally landscaped front and back yards, a new custom deck, furnace (2021), AC (2022), some new windows and sliding door (2023), 200 AMP electrical panel, owned hot water tank, and shingles (approx. 2018). No Sidewalk and Parking for 4+ cars. Located close to shops, restaurants, 401 and more! Whether you're looking for sophistication, comfort, or a seamless connection to nature, this home delivers it all. (id:61476)
39 Dorvis Drive
Whitby, Ontario
As You Enter This Stunning Home, You'll Immediately Appreciate The Sense Of Privacy, With No Neighbours Behind You. The Entrance Leads Into A Bright And Inviting Space, Showcasing A Layout That Flows Seamlessly. On The Main Level, You'll Find A Convenient Powder Room, Perfect For Guests. The Updated Kitchen Boasts Modern Appliances, Making It A Joy To Cook And Entertain. The Adjacent Dining Area Opens Up To A Spacious Living Room, Creating An Ideal Setting For Gatherings. Step Outside Through The Walkout To The Backyard, Where You Can Enjoy Outdoor Living In A Serene Environment. The Private Parking And Attached Garage Provide Added Convenience. As You Make Your Way To The Finished Basement, You'll Discover A Fantastic Rec Room, Newly Updated And Ready For Relaxation Or Entertainment. This Versatile Space Is Perfect For Family Activities, Movie Nights, Or Simply Unwinding After A Long Day. Overall, This Home Offers A Perfect Blend Of Comfort, Style, And Functionality. (id:61476)
1153 Baulch Road
Port Hope, Ontario
Step into history with this beautiful 1845 double-brick farmhouse, set on nearly 3 acres of manicured grounds with mature trees. The original Baulch Farm, this home offers a perfect blend of rural charm and urban convenience. Featuring antique hardwood floors and a two-story barn, its ideal for families or hobby farm enthusiasts seeking space and privacy. Enjoy the serenity of nature while being just minutes from Lake Ontario, the 'Glorious Ganaraska' Bike Trail, downtown Port Hope, and the Port Hope Golf Course. This rare heritage property, featured in the Port Hope heritage homes brochure, is a unique opportunity to own a piece of local history. With ample space and privacy yet close to all amenities, this home truly offers the best of both worlds. (id:61476)
832 Gentry Crescent
Oshawa, Ontario
2-storey semi-detached in North Oshawa being sold AS-IS. Walking distance to schools, shopping, churches, and minutes from the 401. Main floor offers an eat-in kitchen with double sinks, combined dining/living area, large sliding doors to a deck, and fenced backyard. Separate side entrance, This property presents a fantastic opportunity for those looking to customize their own space or invest in a sought-after neighbourhood. The eat-in kitchen, flows naturally into the combined dining and living area ideal for entertaining or relaxing with family. Through the large sliding doors, step out onto the deck and enjoy the privacy of a fully fenced backyard, perfect for gatherings, pets, or gardening. The separate side entrance provides flexibility for potential income or in-law suite options with the partially finished basement, complete with a two-piece rough-in for a future bathroom. The upper level has three spacious bedrooms and offer plenty of room for a growing family, while the four-piece bathroom with surround tub provides everyday comfort. Roof and central air unit both approximately 8 years old, and a 2006 furnace, the homes major components have seen recent updates. Ample parking for four vehicles and a generous backyard further add to the homes appeal. Whether your a first-time buyer, investor, or renovator, 832 Gentry is brimming with potential and awaits your personal touch in one of North Oshawa's most convenient locations. (id:61476)
1518 Woodruff Crescent
Pickering, Ontario
Welcome to this beautifully updated walk-out detached home in Pickering's highly sought-after Amberlea neighborhood. Featuring 3 spacious bedrooms and 4 bathrooms, this home offers a functional layout filled with natural light. The main floor boasts a newer kitchen, a bright Great Room with a skylight, and a dining area with a walkout to a raised deck perfect for relaxing or entertaining. Pride of ownership is evident with numerous upgrades: hardwood flooring throughout (2011),windows (2019), California shutters (2020), washer & dryer (2021), furnace & hot water tank(2015), and interlocking (2013). The home has been freshly painted throughout, including doors and baseboards, with newly installed basement drop down ceiling tiles. Conveniently located near schools, shopping, restaurants, and with easy access to major highways. Offering parking for 3 cars (excluding boulevard/city lands). A wonderful family home in a prime location, this one is for you! (id:61476)
702 Brock Street S
Whitby, Ontario
Amazing Investment Opportunity! Well-maintained legal duplex featuring 4+2 bedrooms, 2 kitchens, and 2 separate laundry areas. Main unit offers modern upgrades including granite counters, backsplash, pot lights, and updated bathrooms. Basement apartment with separate entrance includes 2 bedrooms, full kitchen, 4-pc bath, and large rec room ideal for rental income or extended family. Well Maintained, move in ready and interlock front pathway.Major updates include furnace, CAC, roof (approx. 11yrs), and HWT (2017). Close to schools,parks, shopping, and transit. A must-see! Photos are prior. (id:61476)



