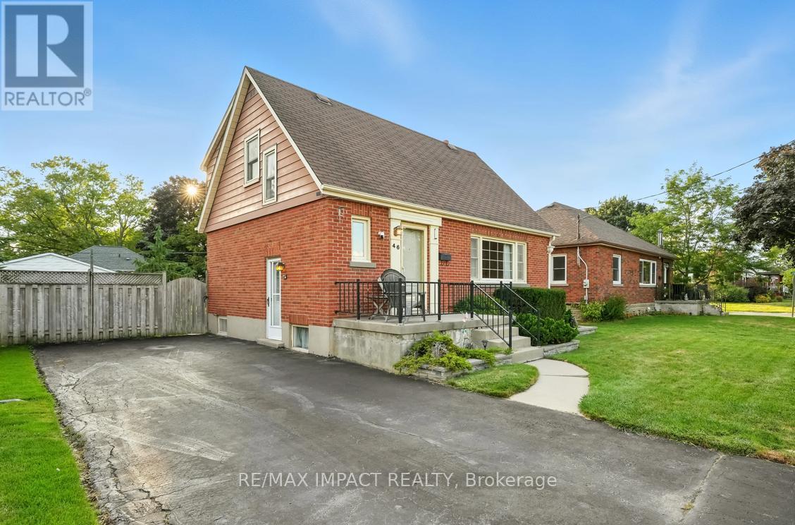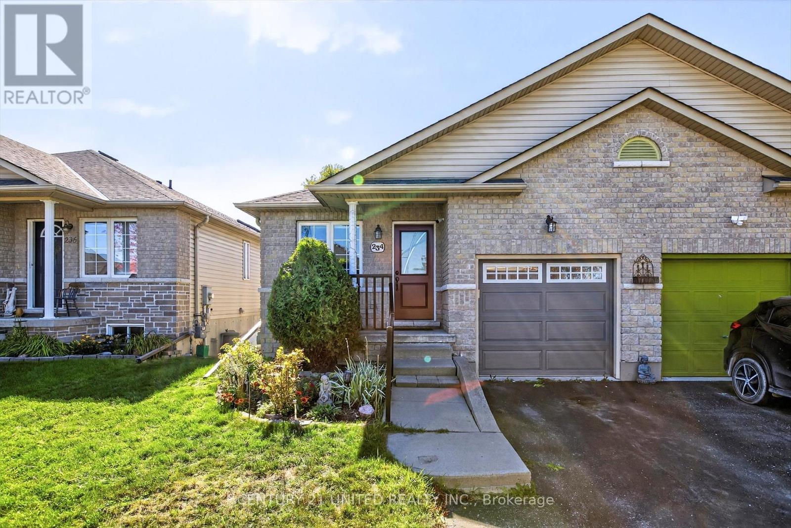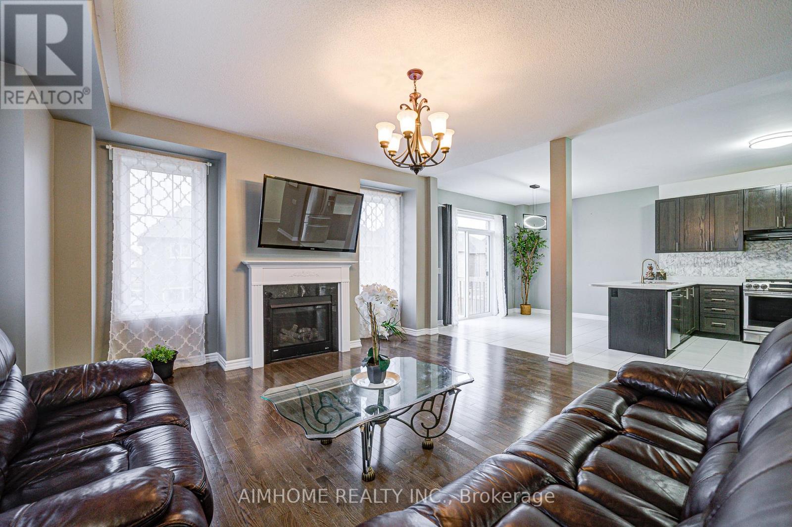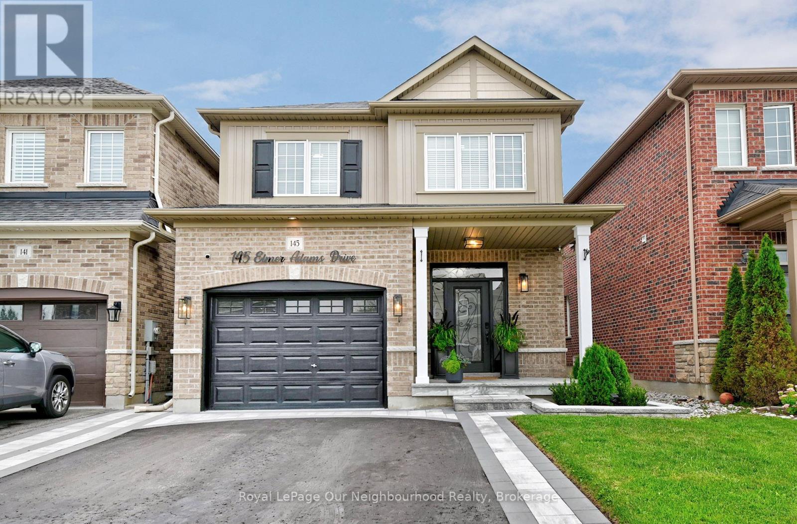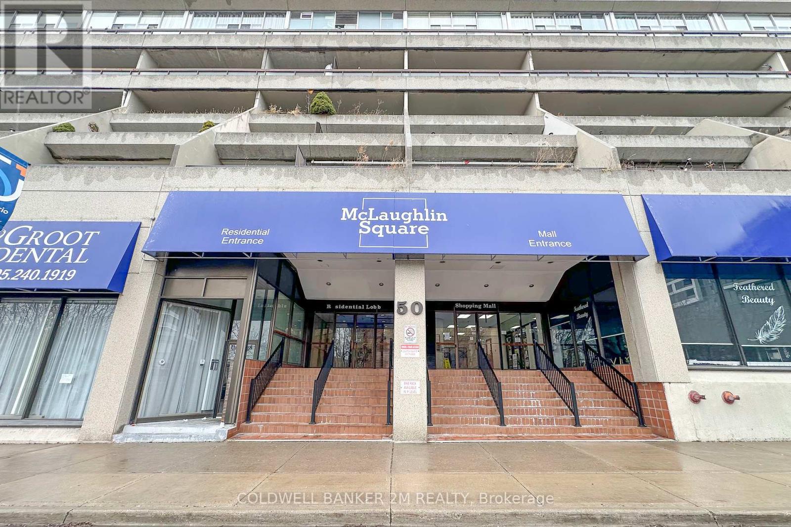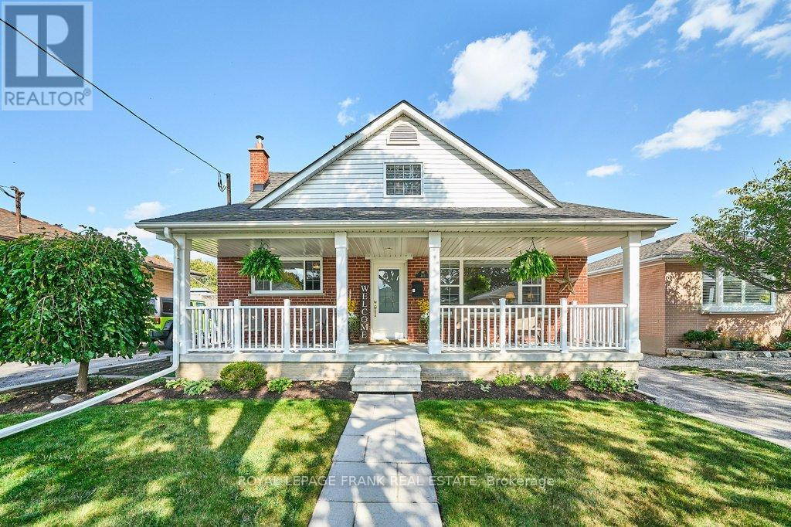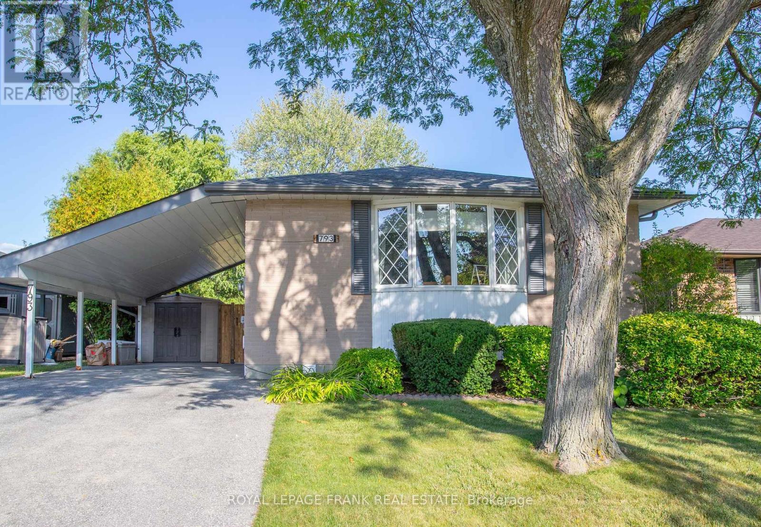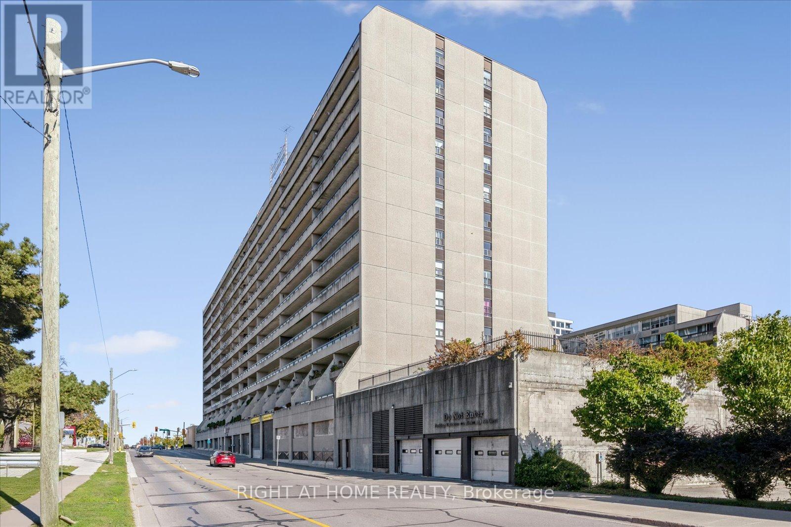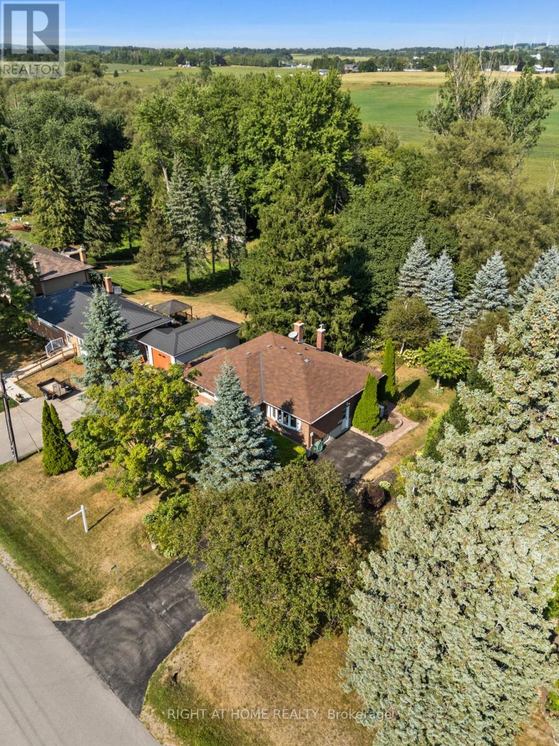46 Simpson Avenue
Clarington, Ontario
First time buyers, picture this: you kick off your shoes on original hardwood, pass through charming arched doorways that feel like they belong in a storybook and head into a kitchen that's got character for days. Your living room features oversized windows and opens into your beautiful dining room featuring a bay window with whimsical built in bench and cabinets. This home is the perfect marriage of function and charm all nestled in a highly sought after mature neighbourhood! Two overly spacious bedrooms upstairs leave potential to create the dream bedroom and closets you've been imagining. The basement already comes with the good bones buyers hunt for, including a separate entrance, ample ceiling height, and plenty of potential to turn it into a suite/ studio/or that extra living space you've always wished for. Step outside and you've got a backyard that's got more than enough space to gather, garden, or relax that you won't find in newly built subdivisions. Your new lifestyle doesn't end with the home itself, you'll be steps from quaint downtown shops and restaurants, a short walk from nature trails AND conveniently close to the 401 for trips to the city. In a neighbourhood of bungalows, enjoy the extra space that this 1.5-storey home has to offer! (id:61476)
4780 Bickle Road
Port Hope, Ontario
Welcome to Paradise. A one-owner bungalow offered for the first time. Tucked away at the very end of a dead-end road, this 6-acre property offers a private, forested retreat where the only sounds are the Ganaraska river flowing and the wildlife around you. The Ganaraska River runs through your backyard, and in the fall, it fills with salmon, best viewed in the stunning drone footage attached to this listing that even captured an eagle soaring overhead. In spring, catch rainbow trout in your backyard nature park. Inside, the home has an inviting open-concept design, anchored by a cozy Hearth Stone wood stove. The dining area opens to a deck with nothing but nature in sight, while the primary suite features its own private deck, double closets, and ensuite bath. An attached two-car garage offers high ceilings, with one bay insulated and set up as a workshop. The large walkout basement remains unspoiled, ready for your personal touch. A bonus cottage building and separate workshop are also on the property. All of this, in complete privacy yet only five minutes north of the 401. Location, location, location. A truly idyllic and peaceful one-of-a-kind property. (id:61476)
234 Ruttan Terrace
Cobourg, Ontario
WELL-MAINTAINED SENI-DETACHED BUNGALOW WITH IN-LAW SUITE POTENTIAL. Welcome to this charming 1+1 bedroom, 2 bathroom semi-detached bungalow, perfectly situated on a quiet cul-de-sac just minutes away from Lake Ontario, parks, and all amenities. Enjoy easy main floor living with a spacious primary bedroom, convenient main floor laundry, a bright living area, and a dining room walk-out to a private backyard with deck- ideal for relaxing or entertaining. The finished lower level offers incredible flexibility with a second bedroom, full kitchen, bathroom, and separate entrance, making it perfect for an in-law suite or extended family living. This home combines comfort, convenience, and opportunity in a desirable location. (id:61476)
2383 Dobbinton Street
Oshawa, Ontario
This IS A Must-See Home!!! Best deal in the growing vibrant Desirable North Oshawa neighbourhood with modern conveniences!!! This stunning 2-storey spacious upgraded (100K) Executive Home on Oversized Corner Lot ! 9 Ft Ceilings on main and 2ND Floor! Featuring Hardwood Floors Throughout on main floor ! Functional Large Eat-In Kitchen.with Bright Open Concept Layout, Gas stove with upgraded backsplash, Stainless Steel Appliances. Second floor bedrooms with full sunny bright open view! Primary Suite With 5-Pc Bath Including Double Vanities, Relax Able Tub & Glass Shower. Covered Front Porch and Corridor! Potential walk out basement , Amazingly located conveniently close to all local amenities including Costco, shopping, restaurants, Ontario Tech University and Durham College, schools, parks, and major transportation routes including 407. All these great features makes it an excellent choice for anyone looking for a move-in-ready home. (id:61476)
1794 Grandview Street N
Oshawa, Ontario
Simply Stunning Rare Find, Newly Painted. 4+2 Bedrooms, 6 Bathrooms, 2 Kitchens, 2 Laundries,10f/t Ceilings On Main,16f/t On Family Room, 9f/t Ceilings On 2nd And Basement. Upgraded Lighting + Quartz Counters, 6 Parking, Even Possible To Park 8 Cars. Fenced Yard, Huge Deck,200Amp Panel. Close To Many Amazing Amenities. Seneca Trail Public School, Norman G. Powers Public School, Maxwell Heights Secondary School. Delpark Homes Centre, Big Box Stores And Many More. (id:61476)
145 Elmer Adams Drive
Clarington, Ontario
Nestled in one of Courtice's most sought-after enclaves and located in a family-friendly neighbourhood, this 3-bed, 3-bath home blends comfort, style, and convenience.The main floor offers hardwood throughout and an open-concept kitchen with granite counters, breakfast bar, high-end stainless steel appliances, and pot lights ideal for meals or entertaining. The adjoining living room, complete with a cozy gas fireplace, creates the perfect space to relax.Upstairs, newly installed engineered hardwood stairs and flooring lead you to the spacious primary bedroom, accessed through elegant double doors, with a walk-in closet and spa-like ensuite featuring a marble counter, soaker tub, and glass shower. Two additional bedrooms provide space for family, guests, or a home office.Outside, pride of ownership shines with a newly restored driveway and elegant interlocking stones on both the driveway and porch. The backyard is perfect for barbecues, play, or quiet evenings. A shed adds convenience, while the epoxied garage floor with inside entry offers everyday ease.With the Courtice Community Centre just a short stroll away, plus nearby schools and parks and easy access to Hwy 407 and 418, this home combines lifestyle and location.This isn't just a house it's a home where memories are made. (id:61476)
518 - 50 Richmond Street E
Oshawa, Ontario
This is one of the nicest units I have seen at McLaughlin Square; No disappointments here. 40 foot long balcony overlooking beautiful courtyard & gardens!Completely Renovated. The kitchen has been remodelled including cabinets, granite counters, backsplash, ceramic floors, & stainless steel appliances. Both bathrooms have been redone. Updated modern flooring throughout. Both heating units are newer. All windows have custom calfornia shutters. Ensuite Laundry & ensuite storage.Building amenities include: heated indoor pool, sauna, games room, library, gym, 24 hour security, party room, exercise room, beautiful courtyard. and indoor car wash bay. Condo fee's include internet, cable TV, water, 24 hour security, underground parking, and building insurance. Walking distance to YMCA, Shopping (Costco), restaurants, parks, schools & downtown campuses of Oshawa's College & Universities & Tribute Community Centre. Minutes to Hwy 401, Oshawa Centre and Oshawa Lakeridge (id:61476)
483 Nipigon Street
Oshawa, Ontario
Introducing this hidden gem of a home on Nipigon St offering a rare blend of timeless character and modern comfort! This stunning 3 bedroom home starts checking all the boxes on your list with its inviting front entrance and exceptional curb appeal. Walking up to the large covered front porch spanning the front of the house you'll already feel at home. Step inside to an open-concept main floor filled with natural light and seamless flow between living areas. The heart of the home is a bright, spacious kitchen - the perfect gathering place for family and friends. Plus, you'll find a convenient main floor bedroom too. Upstairs features two more spacious bedrooms flanking a large 5-piece bathroom where you can retreat at the end of the day. The finished basement, with a separate entrance and 2-piece bathroom, features a large rec room and flexible living space. Outside, you can unwind or entertain in your private, fenced yard surrounded by lush gardens and a manicured hedge backdrop. The detached garage is heated with a gas fireplace and includes a large loft space for storage. This truly special property has been meticulously maintained inside and out. Now its ready for you to move in and enjoy! (id:61476)
793 Central Park Boulevard N
Oshawa, Ontario
Beautifully updated and move-in ready, this charming home is nestled in a desirable neighborhood surrounded by mature trees and just steps from parks and schools. The open-concept layout features a modern kitchen with quartz counters, island, and stainless steel appliances, blending style with functionality. Throughout the main level, you'll find hardwood floors, a cozy fireplace, and unique designer touches that make this home special. Offering three spacious bedrooms and a walkout to a large deck and fully fenced yard, its perfect for family living and entertaining. The finished basement with separate entrance includes a well-kept in-law suite/apartment, offering endless possibilities for extended family or rental income. This property combines convenience and comfort. Tenant willing to stay or vacate by Nov 1st. (Note: main floor bathroom mirror to be replaced.)This is truly a must-see with no disappointments! (id:61476)
411 - 55 William Street E
Oshawa, Ontario
This unit has been well maintained for many years. There are two walkouts to the spacious balcony overlooking William Street. The location is outstanding as you can walk to many amenities including YMCA, Costco, grocery store, Tribute Centre, downtown. Also close to hospital and school. This unit has been freshly painted, new vanities in both bathrooms,, new ceiling fixtures, most new electrical switches and plugs. . The combined living/dining room is large enough to host family gatherings or entertain guests. From the living room you can walk out to the extensive balcony and enjoy an early morning coffee. A large primary bedroom has a walk thru closet to the two piece ensuite with new vanity and flooring. Main bathroom features a new vanity and updated tub enclosure. There is a closet at the end of the hall which houses plumbing and electrical for stacking laundry machines. The ensuite storage room is a great size for all your storage needs. Internet and TV are also included in the maintainance fee. This unit is available for a quick closing! (id:61476)
5741 Ochonski Road
Clarington, Ontario
First time ever offered! Welcome to 5741 Ochonski, a brick bungalow, located on one of Orono's most highly sought after roads, with stunning country views out front and lush privacy behind. Sitting on a large lot with beautiful mature trees and gardens, you will be enamored by this property, by the feeling that you have your very own park in your backyard. The main level offers a nice sized living room with bow window overlooking the front gardens. The spacious eat-in kitchen with patio doors leading to the deck, offers more stunning gardens with a tiered backyard, including steps leading down to the grassy and treed lower area, with a charming bridge over the stream. This yard is a true oasis! Back inside the home you will find a four piece bath and three bedrooms. The living room and bedrooms feature oak hardwood flooring. This home also offers a convenient side entrance and the basement boasts a large rec room with wood burning fireplace, a workshop, the laundry room which is combined with the utility room and an additional spacious room. This one owner home is ready for its next chapter where more memories will surely be made! (id:61476)
211 - 106 Aspen Springs Drive
Clarington, Ontario
Welcome to this bright updated 2-bedroom condo with 2 parking spots in the heart of a vibrant Bowmanville community. Perfectly located on the second level with a stylish open-concept design that offers easy low-maintenance single-level living. The spacious layout offers seamless flow from the kitchen with breakfast bar and pantry to the living and dining areas flooded with natural light, creating the ideal space for both relaxing and entertaining. Step outside to your large private balcony and enjoy the street views perfect for your morning coffee or evening unwinding and barbequing. Spacious primary bedroom with walk-in closet and large window. Second bedroom with double closet and large window. The condo is completed with a 4-piece bath and welcoming foyer with double closet and ensuite laundry. This quiet building offers an exercise room, library, exclusive locker and outdoor play structure. Located just steps away from schools, parks, restaurants, shopping, movie theatre all with quick access to the 401 and a short walk away from the planned site for Bowmanville's future GO station. Whether you are a first-time home buyer, retiree, or a busy commuter, this beautiful and functional condo offers worry-free living in a friendly and diverse neighbourhood. Recent updates include: fresh paint throughout (Sept '25), new luxury vinyl flooring in bedrooms (Sept '25), new door handles and kitchen hardware (Sept '25), laminate flooring (~5yrs), and all windows scheduled to be replaced fall 2025. (id:61476)


