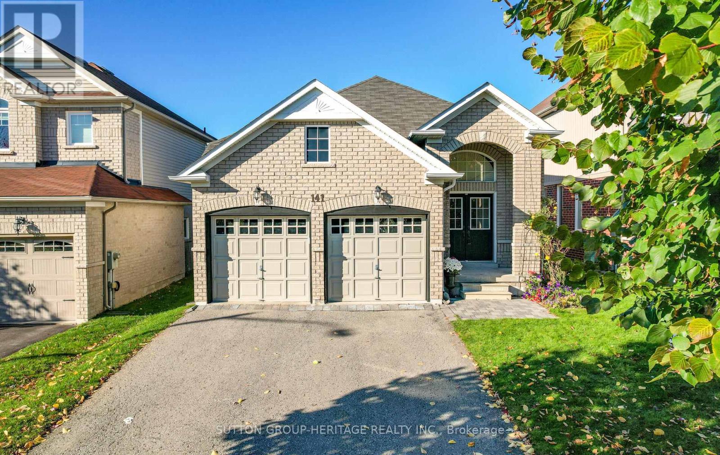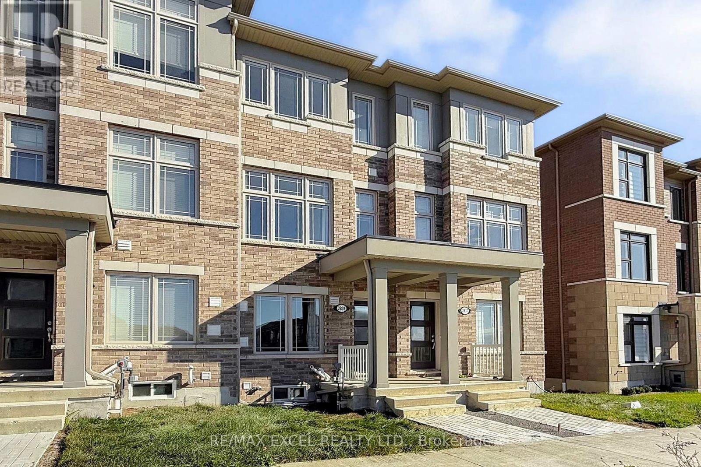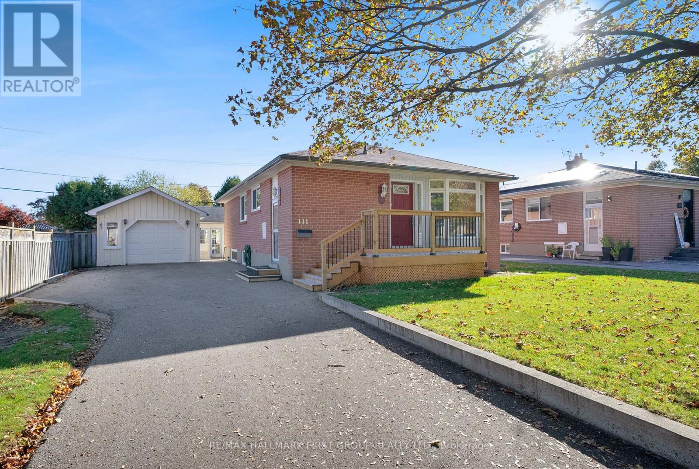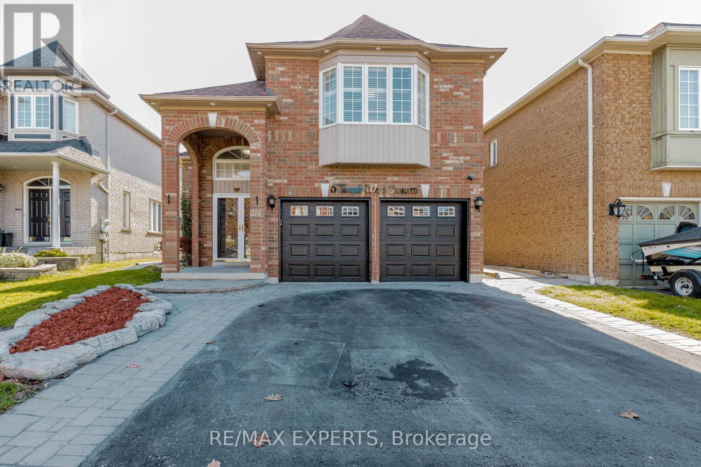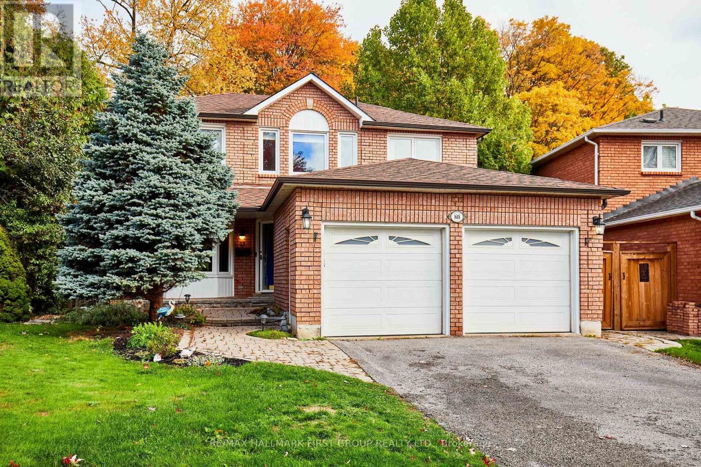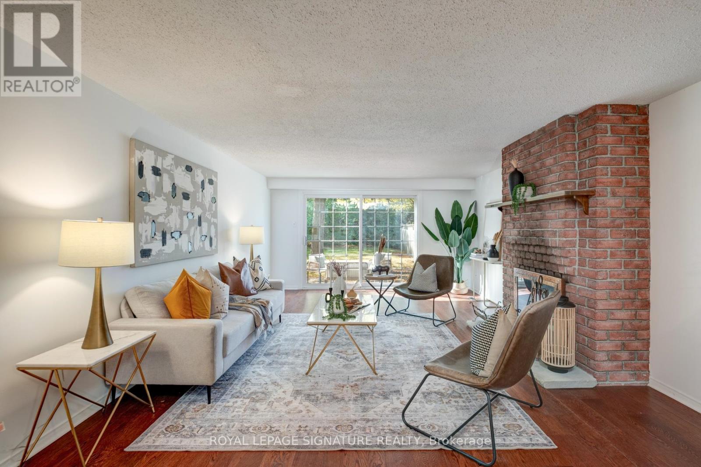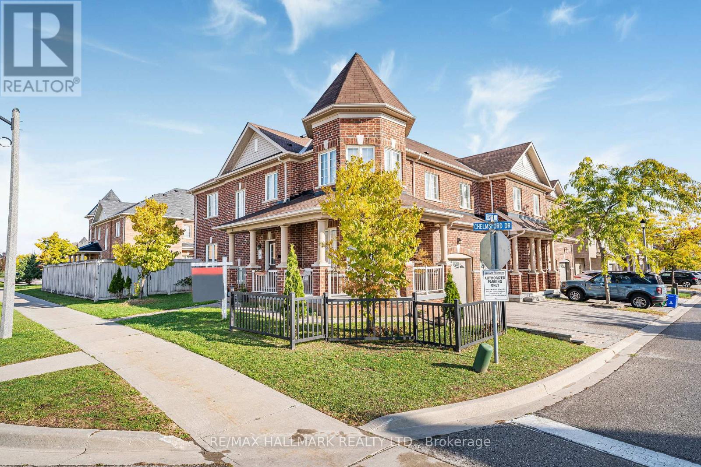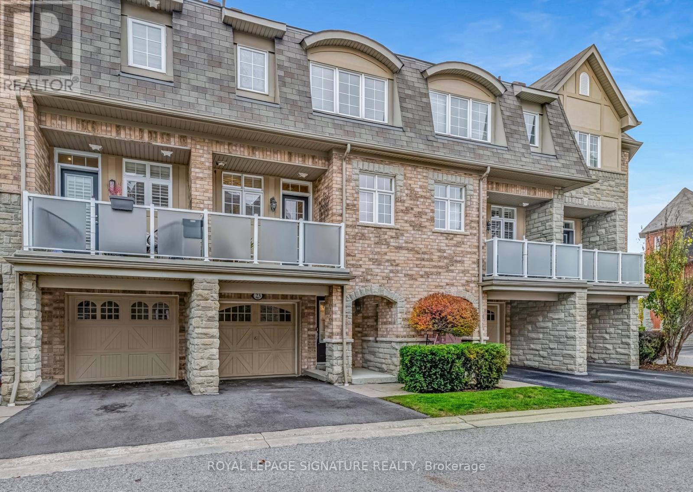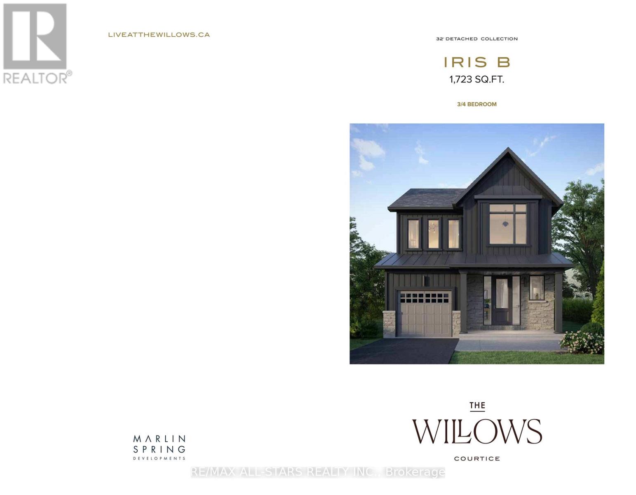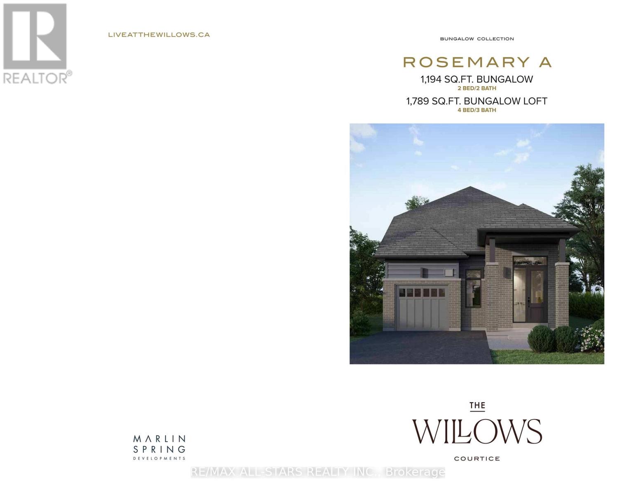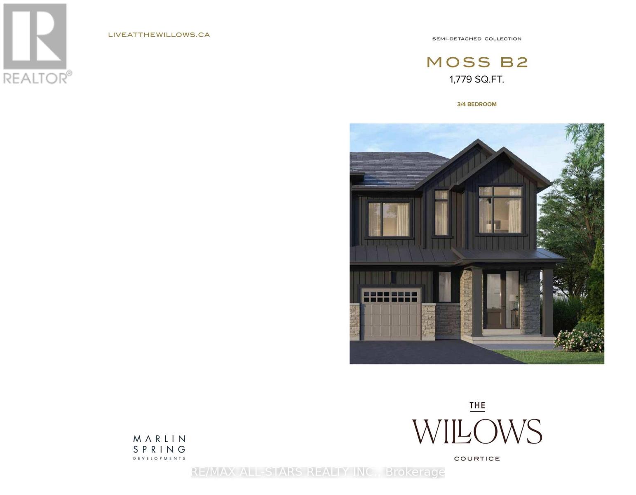141 Dadson Drive
Clarington, Ontario
Welcome to this beautifully designed raised bungalow, offering two bedrooms, two bathrooms, a blend of style, function, and comfort throughout its bright living spaces. The main floor features a spacious open-concept living and dining area with with classic hardwood floors, creating a warm and welcoming atmosphere ideal for everyday living and entertaining. The kitchen is equipped with stainless steel appliances and opens to a cozy breakfast area, where a walkout leads to the deck and fenced backyard - perfect for morning coffee or outdoor dining under the gazebo. The primary bedroom includes a walk-in closet and 4 piece ensuite bathroom for added convenience. The partly finished basement offers a recreation area with above-grade windows that fill the space with natural light creating a comfortable and versatile space. Convenient garage access can be found in the foyer! Situated in a family-friendly neighbourhood, this home is just minutes from parks, schools, public transit, and a short drive to vibrant downtown Bowmanville - where charming shops, restaurants, and small-town charm meet modern amenities. Easy access to Highway 401 makes commuting a breeze. Whether you're beginning your homeownership journey, ready to downsize, or looking for a smart investment, this lovely bungalow combines comfort, location and lifestyle - a must see! (id:61476)
2839 Whites Road
Pickering, Ontario
Absolutely Stunning Only One Yr New Freehold Townhouse, Bright & Spacious Double Cars Garage 3 Bedroom Luxury Townhome, Practical Layout, Hardwood Floors, Large Windows That Fill The Home With Natural Light. Open Concept & Ultra Efficient Kitchen With Breakfast/ Dinning Area. Stainless Steel Appliances. W/O To Huge Balcony For BBQ. Family Room Can Use Be Office In Ground Floor With Separate Entrance and Direct Access from the Garage ,Garage 2 Tandem Parking Space with 1 Parking on Driveway,Exposure East West Sunny Bright Rooms. 1455 Square Feet +Basement Extra Storage /Rec Living Space. 3 Bedrooms With 3 Ensuite WR. Fully Upgraded. Just Minutes From Hwy 407, Whitevale Golf Club, Seaton Walking Trail, Shops, Restaurants. Close to HWY 401, Pickering Town Centre, School, & Go Station. (id:61476)
111 Emperor Street
Ajax, Ontario
Step Into This *Rare* Ajax Opportunity, An Oversized Lot With A Heated Double Car Garage With Your Own Attached She-Shed/Man Cave Retreat. This Well Maintained Bungalow Lovingly Owned By Only Two Families Since New, Is A Combination Of Functionality, Charm And Valuable Upgrades That Are Hard To Find. A Newer Front Deck And Brick Exterior Create A Warm Welcome Before Stepping Inside To A Bright And Inviting Layout. The Spacious Living And Dining Room Feature A Large Bay Window That Floods The Space With Natural Light, Along With Rich Hardwood Floors, Making It An Ideal Setting For Everyday Living And Family Gatherings. The Kitchen Is Equipped With A Gas Stove And Ample Cabinetry, Offering Practicality For Daily Cooking And Meal Preparation. A Sunroom Offers A Comfortable Bonus Space Leading To A Newer Back Deck, Creating A Seamless Indoor/Outdoor Flow For Relaxing Or Entertaining.The Main Level Features Two Generously Sized Bedrooms, Including A Primary Bedroom With A Double Closet And Hardwood Flooring.The Finished Basement Expands The Living Space With A Large Recreation Room With Pot Lights, An Additional Bedroom With A Double Closet And A 3-Piece Bathroom. This Layout Is Perfect For Families Of All Sizes, In-Laws Or Guests.Step Outside To A Stunning Backyard Retreat With Beautiful Landscaping, A Gazebo, And A Gas BBQ Hookup. The Heated She-Shed/Man Cave Attached To The Garage Adds Exceptional Versatility And Can Be Used As A Workshop, Hobby Room, Home Office, Gym, Studio Or Quiet Escape.Meticulously Cared For And Freshly Painted, This Home Offers Incredible Value In A Sought After Ajax Location Close To Parks, Schools, Transit And Everyday Amenities. (id:61476)
5 Temple West Crescent
Ajax, Ontario
Fabulous raised bungalow featuring a bright open-concept layout offering approximately 2,774sq. ft. of finished living space with 2+2 bedrooms and a fully finished walk-out basement with a private separate entrance. The gourmet kitchen offers an expansive island, quartz countertops with matching backsplash, pantry, and premium stainless steel appliances. Thoughtfully upgraded with designer light fixtures, LED pot lights, stained oak staircases, and custom California shutters throughout. Walk out to a spacious backyard deck and enjoy serene views of the pond and lush green space from this quiet crescent in desirable Northwest Ajax. Ideally located within walking distance to Longo's and nearby trails, and just minutes to Costco, top-rated schools, parks, shopping, transit, Ajax GO Station, and Hwy 401. (id:61476)
1618 Baggins Street
Pickering, Ontario
First time offered on MLS. This beautiful home with 2200 sq. ft. plus 800 sq. ft. finished basement sits on a beautiful stunning deep pie shaped lot backing onto a wooded ravine adjacent to a large municipal park. Enjoy your own private backyard oasis! This large 4 bedroom, 4 bathroom, large open kitchen, and dining room (renovated in 2022) with walk out to deck, main floor laundry room, finished basement with 3 piece washroom, double garage with large driveway is in the desirable Brock Ridge neighbourhood. Primary bedroom 4 piece ensuite bathroom (renovated 2022). Full new flooring laminate and broadloom (2022) Fully fenced backyard. Recent (2024) new high efficiency gas furnace and new (2025) central A/C. Close to shopping and restaurants, places of worship, recreation centre and library, parks and trails, and quick access to 401 and 407. Checks all the boxes for comfort, location and lifestyle! The Salesperson is related to the sellers. There are 2 open houses Saturday and Sunday Nov 1st and 2nd 2:00 to 4:00 and that offers are being held to the presentation date of Nov 5 5:00 pm, although strong pre-emptive offers may be considered by the sellers. (id:61476)
1605 Belinda Court
Pickering, Ontario
Lovingly owned by the same family for over 40 years, this spacious 4-bedroom, 3-bathroom home is filled with warmth, character, and endless opportunity! Nestled in Pickering's highly sought-after Amberlea neighbourhood, 1605 Belinda Crt is calling your name! The inviting family room features a gorgeous brick wood-burning fireplace (as-is) and a walkout to the large, private backyard - perfect for kids, pets, and entertaining. Upstairs, you'll find an eat-in kitchen with stainless steel appliances (fridge, stove, hood vent - brand new), a bright living room, and a separate dining area - an ideal layout for gatherings and everyday living. With desirable East-West exposure, natural light pours through the home from morning to evening. The upper level includes 3 spacious bedrooms, including a primary suite that overlooks the serene backyard and offers a walk-in closet and ensuite bath. The unfinished basement with high ceilings provides even more potential - perfect for your dream recreation room, gym, or additional living space. Freshly painted and featuring a combination of original hardwood and matching engineered floors throughout, this home offers the flexibility to move right in and enjoy, renovate before settling in, or update gradually over time - the possibilities are truly endless. Tucked away on a quiet cul-de-sac just steps from a beautiful park, this home offers the space, charm, and community families are looking for - ready to be loved for the next 40years. (id:61476)
2 Telstar Way
Whitby, Ontario
Nestled in the charming Brooklin area of Whitby, this corner unit townhouse offers a perfect blend of space, style, and functionality. Designed for modern living, it provides an airy, open-concept layout with abundant natural light and thoughtful details throughout. A family-friendly and growing community, close to shopping and all other amenities with easy access to Hwy 407 & 412, making them ideal for commuters. This is the perfect home forf amilies, professionals, or downsizers looking for style, space, and convenience. Main Floor with Open Concept with Large Windows for Abundant Natural Light. Extra Room on Main Floor Can be Used As 4th Bedroom or Home Office. Front & Backyard Interlocking. Do not Miss it.*** (id:61476)
2503 Hibiscus Drive
Pickering, Ontario
Welcome to 2503 Hibiscus Drive, Pickering! This beautifully upgraded end-unit townhouse blends modern comfort with timeless style in one of Pickering's most peaceful neighbourhoods. Featuring 3 bedrooms, 2 bathrooms, and countless owner-installed upgrades, this home is truly move-in ready. Step inside to discover wide engineered hardwood floors, pot lights throughout, a stunning tiled TV wall, and a fully upgraded kitchen with a waterfall quartz countertop, new gas stove and oven, and modern tiling. Upstairs, enjoy a custom walk-in closet in the primary suite, plus upgraded quartz counters, sinks, and fixtures in both bathrooms.The attention to detail continues outdoors with a new front door, pot lights, sprinkler system (front and back), fenced yard, and custom shelving in the garage. Located in a quiet, family-friendly area, this home is just a short walk to a brand-new school, parks, and trails - with easy access to shopping, amenities, and major highways. A perfect blend of comfort, function, and designer finishes - this is one you won't want to miss! (id:61476)
23 - 1701 Finch Avenue
Pickering, Ontario
Townhouse envy, incoming. All the perks of a house (hello, 1,783 sq ft), the ease of a condo (no grass cutting, ever), and the unbeatable convenience of being steps to, well-everything. This quality-built 2+1 bedroom, 3 bath beauty brings both style and substance. The open-concept main floor is anchored by a gourmet kitchen that begs for dinner parties (or at least a very good cheese board), flowing seamlessly into bright, airy living and dining spaces - plus a tucked away powder room and pantry that secretly stores everything from appliances to ambitions. Upstairs, the spacious primary brings calm and comfort with a 4-pc ensuite and generous closet space. You'll also find a full second washroom, laundry right where you want it, and an oversized second bedroom that could easily be divided into two (an original builder option). Downstairs, a flexible ground-level space does it all - office, gym, rec room or guest suite - whatever life calls for next. Grill and garden on your terrace with a BBQ gas line already waiting, and bask in the sunny west-facing evenings, vino in hand. And with your own garage (with direct interior access), your groceries will never see a snowflake or a raindrop. Set within a well-managed, tree-lined community known for its friendly neighbours and thoughtful upkeep, just steps to shopping, dining, transit and the 401-this is townhouse living done right. (id:61476)
Lot 76 - 1828 Nash Road
Clarington, Ontario
Welcome to The Willows, a charming new community in Courtice, featuring 220 homes surrounded by picturesque greenspace, developed by the award-winning Marlin Spring Developments. This brand-new 1,723 sq ft, two-story detached home offers a spacious layout with three bedrooms, 2.5 baths, and impressive 9-foot ceilings on the main floor. The beautifully designed home offers open-concept kitchen, dining room, and great room, complete with a center island, creating an inviting space perfect for entertaining The primary bedroom boasts a luxurious 5piece ensuite, which includes a free-standing tub with a Roman tub filler, a separate seamless glass shower with double sinks. Courtice is renowned for its family-friendly atmosphere, offering parks, schools, and a variety of recreational facilities perfect for creating lifelong memories. Flexible deposit structure and extended closing make this a great opportunity to plan your next move! The Builder is offering a 5-piece appliance package which includes a Stainless Steel Fridge, Stove and Dishwasher and Front-Loaded White Washer & Dryer. *Optional 4-bedroom plan is offered for this home* 9' foot ceilings. Laminate flooring on main floor, Quarts Kitchen Counters and Centre Island Master Ensuite has seamless glass shower, stand alone soaker tub, double sinks. *Limited Time Only* Extended Deposit Structure* Only $2,500 per month (id:61476)
Lot 97 - 1828 Nash Road
Clarington, Ontario
Welcome to The Willows, a charming new community in Courtice, featuring 220 homes surrounded by picturesque greenspace, developed by the award-winning Marlin Spring Developments. This brand-new 1,194 sq ft, 2-bedroom bungalow offers a spacious layout with 2 bedrooms, 2 bathrooms and impressive 9-foot ceilings on the main floor with optional Bungalow Loft Plan, 4 bed, 3 bath. This beautifully designed bungalow offers an open-concept kitchen, dining room, and great room, complete with a center island, creating an inviting space perfect for entertaining The primary bedroom boasts a luxurious 3-piece ensuite, which includes a separate seamless glass shower. The second bedroom has its own private bathroom. Courtice is renowned for its family-friendly atmosphere, offering parks, schools, and a variety of recreational facilities perfect for creating lifelong memories. The Builder is offering a 5-piece appliance package which includes a Stainless Steel Fridge, Stove and Dishwasher and Front-Loaded White Washer & Dryer. *Optional 4-bedroom plan is offered for this home* 9' foot ceilings. Laminate flooring on main floor, Quarts Kitchen Counters and Centre Island Master Ensuite has seamless glass shower, stand alone soaker tub, double sinks. *Limited Time Only* Extended Deposit Structure* Only $2,500 per month (id:61476)
Lot 28(R) - 1828 Nash Road
Clarington, Ontario
Welcome to The Willows, a charming new community in Courtice featuring 220 homes surrounded by green space, developed by the award-winning Marlin Spring Developments! This beautiful 1779 square foot, 30 foot-wide Semi-detached home, 5 feet wider than most other semi-Detached, offers both space and style. The open-concert layout connects the kitchen, dining and great room seamlessly, with an L-shaped kitchen and a centre island which is perfect for gatherings. Additionally, the home includes a convenient mudroom with direct access to the garage, functionality and ease to everyday living. This home features three spacious bedrooms, each with it's own unique charm. The primary bedroom boasts a luxurious 5-piece ensuite, which includes a free-standing tub with a Roman tub filler, a separate seamless glass shower and double sinks. A large walk-in closet complements the suite, providing ample storage and convenience. The second and third bedrooms offer raised ceilings, adding a touch of elegance and openness. Courtice is renowned for it's family friendly atmosphere, offering parks, schools and a variety of recreational facilities perfect for creating lifelong memories. The Builder is offering a 5-piece appliance package which includes a Stainless Steel Fridge, Stove and Dishwasher and Front-Loaded White Washer & Dryer. *Optional 4-bedroom plan is offered for this home* 9' foot ceilings. Laminate flooring on main floor, Quarts Kitchen Counters and Centre Island Master Ensuite has seamless glass shower, stand alone soaker tub, double sinks. *Limited Time Only* Extended Deposit Structure* Only $2,500 per month (id:61476)


