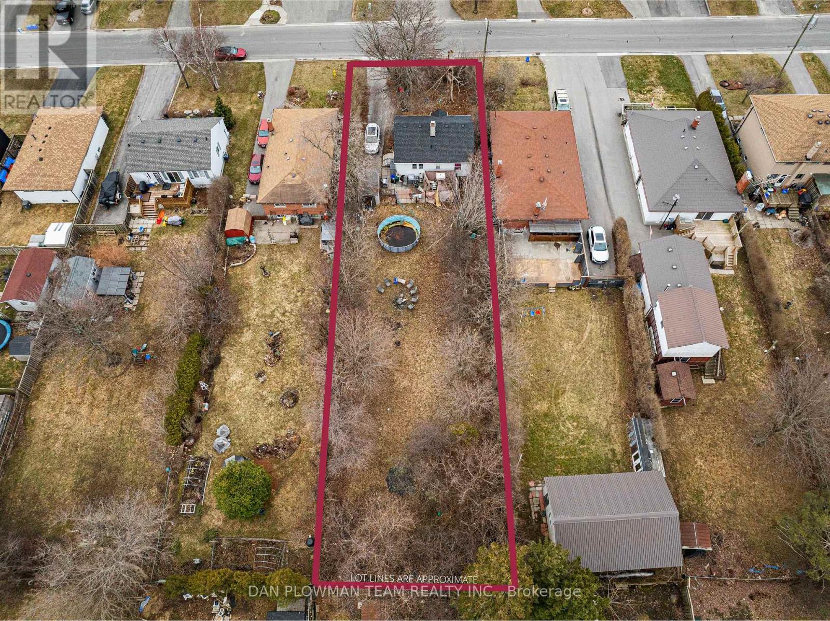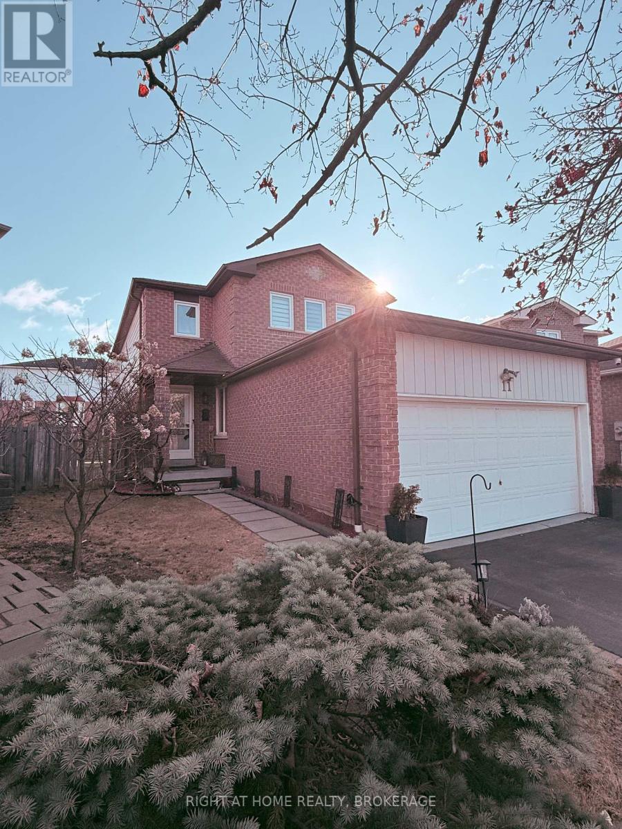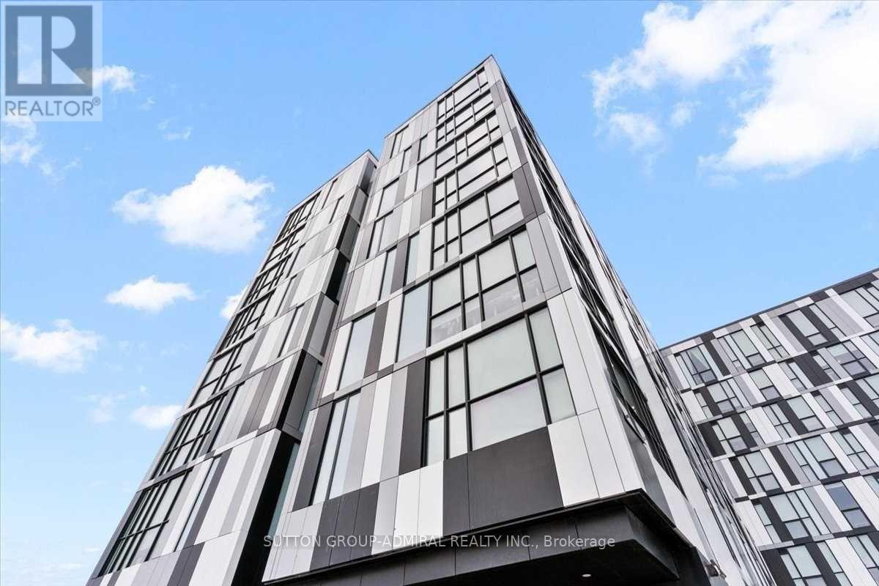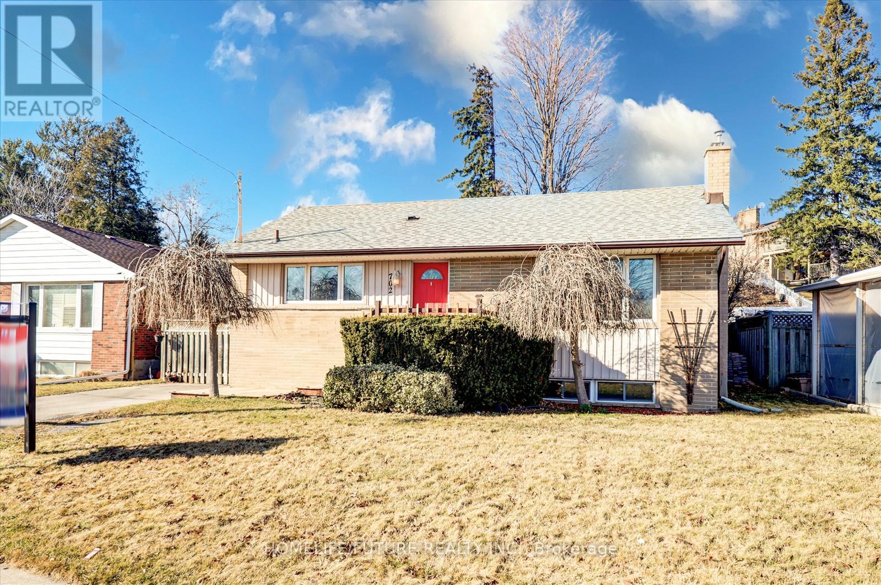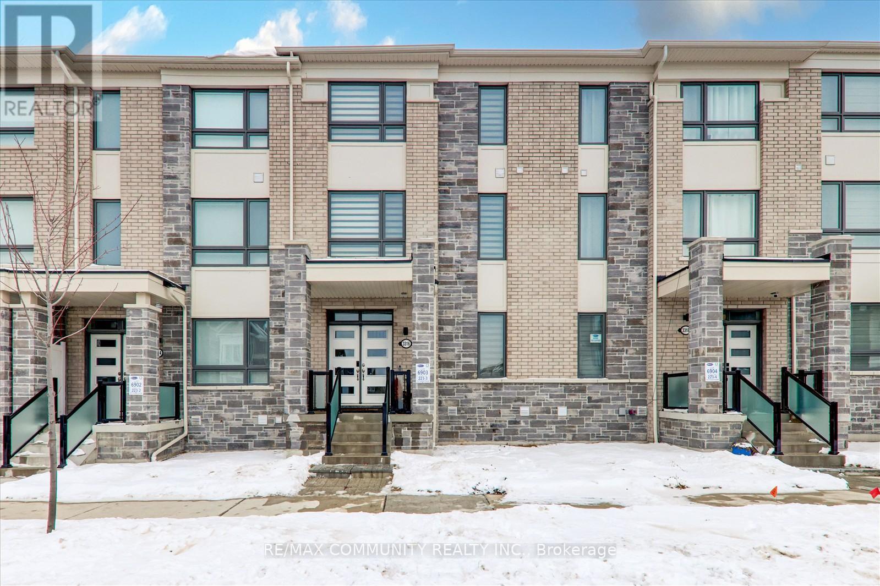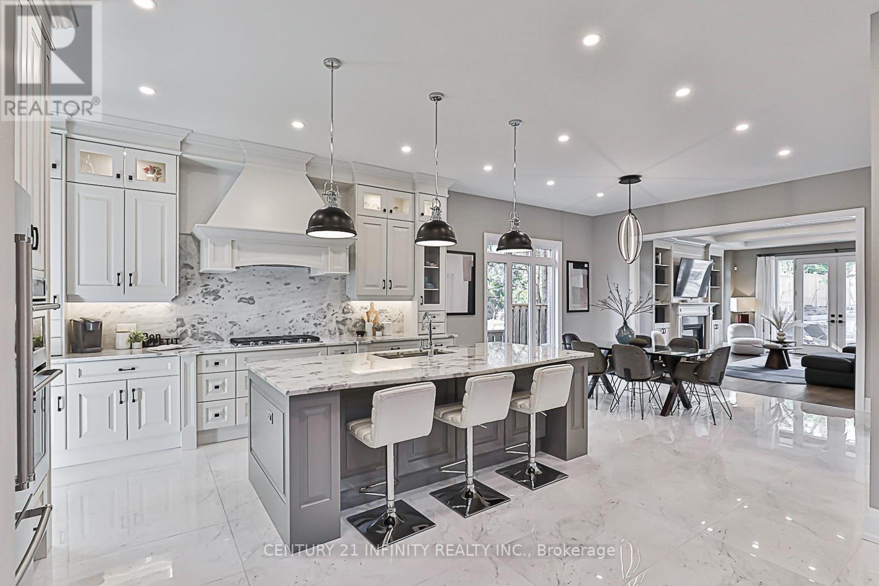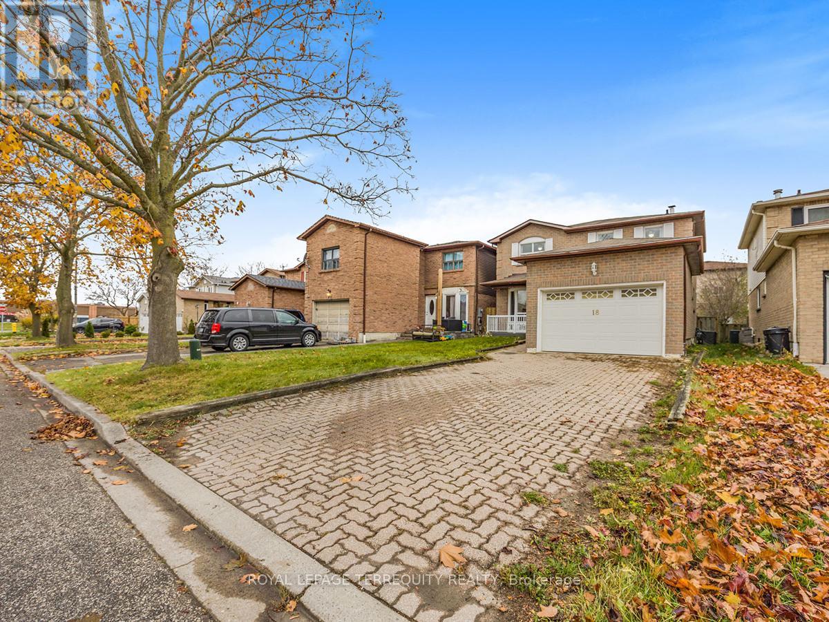554 Veterans Road
Oshawa, Ontario
Endless Potential With This Bungalow In Oshawa's Farewell Community. Situated On A Deep 53x208 Ft Lot, This 2-Bedroom, 2-Bathroom Home Is Perfect For Those Looking To Make It Their Own.The Main Floor Offers A Functional Layout With Plenty Of Natural Light, While A Separate Entrance To The Basement Adds Flexibility For Future Use. Outside, The Large Backyard Provides Ample Space For Outdoor Living, Gardening, Or Expansion. With A Bit Of Vision And Effort, This Property Can Be Transformed Into Something Truly Special. Located On A Quiet Street, In An Established Neighbourhood Close To Parks, Schools, Shopping, And Major Highways, This Is A Rare Opportunity To Invest In A Great Location And Create A Home That Fits Your Lifestyle. (id:61476)
42 Ritson Road S
Oshawa, Ontario
This Property Is Large Legal Registered Duplex!!! With 3 Levels Of Rentable Space. The Property Is Located In The Heart Of Oshawa And Offers A Rare Opportunity For A First-Time Home Buyers To Live In One Unit And Rent The Other Unit. Each Unit Has A Private Entrance And Driveway For Privacy And Flexibility. Both Units Are Freshly Painted And Have Plenty Of Parking. The Main Level Has 1 Bedroom Suite With Full 4-Piece Bathroom, Family Room, Private Kitchen, Washing Machine And Dryer. The Upper Unit Has 2 Large Bedrooms, 2 Living Room, Full 4-Piece Bathroom, Private Kitchen, Sunroof, Washing Machine And Dryer. New Windows For The Main Level Unit, 2 Separate Hydro Meters (id:61476)
11 Eberlee Court
Whitby, Ontario
OFFERS WELCOME ANYTIME "" Fully renovated from bottom to the top. Lovely bright and Spacious, Blue Grass Meadow Home Just conveniently located on Family friendly Cul-de-sac ,Four plus One Bed. This Beautiful Home , Offers Over 2000 sq Ft of Excellent Living. Grand Floor Features, Family room w/gas Fireplace and a Family sized eat=in Kitchen with W/O to 24/12 ft Sundeck. Large Master br W/ 4 pc Bath ,Fully finish Basement with One bed. Apartment with 3 pc /bathroom. Excellent location To Enjoy the Outdoors, Just 10 min drive to Lakefront Park >Minutes to Hwy 401, Schools .Transit ,Shopping, & More. The prime location of this property makes it truly unique! Everything you need is within reach, including a mall, elementary and high schools, Durham College, and quick access to the highway. This home also features a spacious backyard with a beautiful deck perfect for relaxation or entertaining. ** This is a linked property.** (id:61476)
636 - 1900 Simcoe Street N
Oshawa, Ontario
Luxurious fully furnished studio suite with beautiful contemporary finishes. Perfect for first time buyers, students & turnkey investment opportunity. ***1 parking spot***. Conveniently located within walking distance to Ontario Tech University, Durham College, and a variety of amenities. This suite includes a built-in Murphy bed with a multi-use table, custom cabinets and wardrobe, stainless steel appliances, floor-to-ceiling windows, a television, an electronic adjustable stand-up workstation, and ensuite laundry. The building boasts a gym, a social lounge on every floor, study rooms, and a terrace. Enjoy an unbeatable location with easy access to The Ontario Tech University & Durham College, Costco, Shopping Plaza Highway 407, public transit, restaurants and more! (id:61476)
702 Emerson Avenue
Oshawa, Ontario
Welcome To 702 Emerson Ave, Oshawa This Absolutely Stunning huge 65' x 112' Lot Bright & Spacious Fully Renovated 3+2 Bedrooms, 2 Kitchens & 2 Full Bathrooms Detached Bungalow With Finished Basement In A Quiet Family-Friendly Neighborhood, Unbelievable Property, Absolute Show Stopper! From The Moment You Open The Front Door, Renovated From Top To Bottom Using Only The Best Finishes The Main Level Offers A Stunning 3 Bedrooms elegance & functionality Featuring Sleek Vinyl Flooring Throughout, Updated Kitchen Boasts Stainless Steel Appliances, & A Stylish Backsplash, Offering The Perfect Space For Cooking & Entertaining. The Spacious Living And Dining Areas Are Filled With Natural Light, Thanks To Large Windows That Enhance The Open And Inviting Atmosphere. Each Of The Three Bedrooms Is Thoughtfully Designed, Offering Ample Closet Space And Making Them Ideal For Relaxation Or A Home Office. This Unit Also Includes Upgraded Pot Lighting And A Fresh Neutral Color Allowing You To Move In And Add Your Personal Touch Effortlessly. With A Separate Entrance And Down The Stairs You Will Discover An Additional Beautifully Renovated 2-Bedroom Basement Unit, Thoughtfully Designed To Maximize Space And Style. Also With New Vinyl Flooring Throughout, The Open-Concept Layout Features A Spacious Living And Dining Area. Neutral Tones Create A Bright &Inviting Ambiance. The Updated Kitchen Is A Standout, Featuring Sleek Black Cabinetry, A Stylish Backsplash, Stainless Steel Appliances, And Ample Counter Space For Meal Preparation. The Two Bedrooms Are Generously Sized, offering large windows for natural light and plenty of storage. Conveniently Located In A Desirable Neighborhood Close To Schools, Parks, Restaurants, Shopping, Public Transit & Hwy401.Perfect to live in one unit and rent out the other or as an investment opportunity! Property is being sold as a single family residence. (id:61476)
3316 Thunderbird Promenade
Pickering, Ontario
Welcome to this exquisite 2020 SQFT and modern 4-bedrm, 4-bathrm home nestled in the highly sought-after community of Pickering. This of residence exudes a fresh, brand-new ambiance, making it an ideal choice for those who desire a seamless blend of luxury and comfort. Each of the four generously sized bedrms has been thoughtfully designed with ample closet space, ensuring every member of the family has plenty of room to unwind. Large windws in every bedrm invite an abundance of natural light, creating a bright and airy atmosphere that enhances the overall sense of warmth and tranquility. Whether you're basking in the morning sunlight or enjoying a serene afternoon, the luminous interiors make each room feel inviting and cozy. The primary bedrm serves as a true sanctuary, complete with an ensuite bathrm adorned with elegant finishes and a spacious walk-in closet, offering both sophistication and practicality. The additional bedrooms are equally spacious, providing versatility to be used as guest rms, children's rms, or even a home office. This home also features an open-concept layout, highlighted by a gourmet kitchen outfitted with high-end finishes, perfect for hosting gatherings or enjying casual family meals. With only one year of age, this property boasts all the modern amenities expected in a brand-new hme, including energy-efficient windows, contemporary fixtures, and premium materials throughout. Situated in a family-friendly neighborhd, this home is just min awy frm top-rated schools, scenic prks, and vibrant shpping centers. Its prime location is also a commuter's dream, offering easy access to Highwys 407 and 401, facilitating qck travel to Markham and Toronto. Additionally, the nearby Pickering GO Stn provides multiple daily train services to Union Station, making downtown Toronto easily accessible for city commuters. This home truly offrs the best of both worlds: a serene, family-oriented community with the convenience of urban connectivity. (id:61476)
5 Caton Lane
Ajax, Ontario
2-year-old luxurious North Facing townhouse in family friendly community (3 bedroom and 3 washroom) with no house in front. Loaded with thousands of upgrades. Main floor offers a Separate formal living room and a spacious family room including Beautiful upgraded Grey hi-end flooring, Fireplace, and California shutters and lots of sunlight. The kitchen features quartz countertop and upgraded SS appliances. With high 9 ft ceiling throughout the house also features stained Oak stairs with Iron pickets leading to upper level which features Primary Suite w/a 10 ft coffered ceiling, walk-in closet and spa like 5 pc Ensuite with bathtub, glass shower & double (his and her) sink. This floor also includes 2 additional bedrooms with a 3-pc washroom. Second floor laundry room with top-of-the-line washer and dryer. Close to All amenities, highway 401, 407 and go. Park planned to come closer to house. No walkway in front for snow cleaning. (id:61476)
68 John Street
Port Hope, Ontario
Rare opportunity to own prime (approx. 0.60 acre) lot in the heart of Port Hope downtown. Zoned for both commercial and residential use, this versatile property offers development potential. Ideal for retail, office , mixed-use or luxury residences. High- traffic location with excellent visibility and easy access to highways. Don't miss the chance to own a piece of Historic Port Hope Downtown lot. (id:61476)
15 Bluffs Road
Clarington, Ontario
Location! Location! Location! Welcome to 15 Bluffs Rd , this beautiful property overlooking the lake Ontario in Adult Gated Community of Wilmot Creek .This home is fully finished and painted in designers colors .Spacious and full of natural light living room offers gas fireplace for cozy winter evenings. Dining room overlooks the Florida room and and beautiful lake !!! The heart of the home is the peaceful Florida room with a huge window, and walk out to a covered deck with Gazebo, perfect for enjoying summer nights with loved ones. A primary bedroom has a walk in closet ( with rough in for 2 pc.bathroom) and wall to wall wardrobe cabinets. A second bedroom includes a large closet and broadloom flooring. Outside two parking spaces and two garden sheds. Updated electric baseboards 2022, Back deck 2019, Inverter heat pump 2018. Take the chance to experience this fabulous home! Maintenance fee of $1 200.00 and included lease of rhe land, water, sewer, snow removal from driveway, resort-style amenities from golf and swimming to social clubs and scenic trails. Taxes are $111.15 (id:61476)
1207 Maple Gate Road
Pickering, Ontario
Welcome to 1207 Maple Gate Road! This delightful residence offers a harmonious blend of comfort and convenience, making it the perfect place to call home. Beautiful open kitchen with large sliders and windows throughout provide tons of natural light. Fully renovated bathrooms with a soaker tub in the ensuite for relaxing after a long day. Fully finished basement with projector included for watching the game and pure entertainment. With multiple highly rated school options close by, getting the kids going in the morning is a breeze. Step inside to discover a warm and inviting atmosphere, with spacious living areas, designed to accommodate both relaxation and entertainment. Known for its friendly ambiance and proximity to essential amenities, including shopping centers and parks, this is a must-see. The kids run around the street and play all day like it's the 90's, a true place to grow a family and create memories for a lifetime! **EXTRAS** Stainless Steel Appliances, Large Deck in backyard for entertaining, corner lot, very private with Cedars throughout, projector in basement, deep freezer, garage openers, Full Window Renovation Throughout - 2014, In-Ground Sprinkler System. (id:61476)
540 Oakwood Drive
Pickering, Ontario
Welcome to this elegant carriage Home located in highly sought after south Rosebank. This expansive 4624 sq ft Home features bright modern living spaces, creating an inviting warm ambiance of elegance and comfort. The large portico foyer welcomes you in with 10 ft ceilings, porcelain floors and views of the main floor office, large dining room and gourmet kitchen. The kitchen is the heart of the home as it is equipped with high-end appliances, ample counter space, large island and serving pantry with generous storage. The living room features coffered ceilings, gas fireplace and walk out to Hydropool hot tub, 1300 sq ft patio and extra deep yard with endless potential. Upstairs features the primary suite, a retreat of its own. 3 additional well-appointed rooms all boasting their own 4 pc bathrooms and walk in closets. The basement is partially finished with a 2 piece bathroom, awaiting its final designer touches. **EXTRAS** The double garage can be accessed from the large main floor mudroom just off of the kitchen. Slat board walls enhance storage and organization. Extras: e-charger rough-in, irrigation system, outdoor speakers with SONOS amp, soffit lights (id:61476)
18 Charlton Crescent
Ajax, Ontario
"Welcome to this spacious 4-bedroom home in the south of Ajax. It is in a great location with a short walk to the lake, and it features a separate entrance to the finished basement apartment. The basement includes one bedroom, a living room, a kitchen, and a 3-piece bathroom. There is income potential with the basement apartment. The main floor has an open- concept living and dining area and a walk-out deck from the kitchen. The neighbourhood is quiet, and the property is close to shopping, a recreation complex, a hospital, and the "Go Station." It is also near all levels of schools, churches, parks, and the Ajax community center. The driveway has parking for two vehicles. This property is expected to sell quickly." (id:61476)


