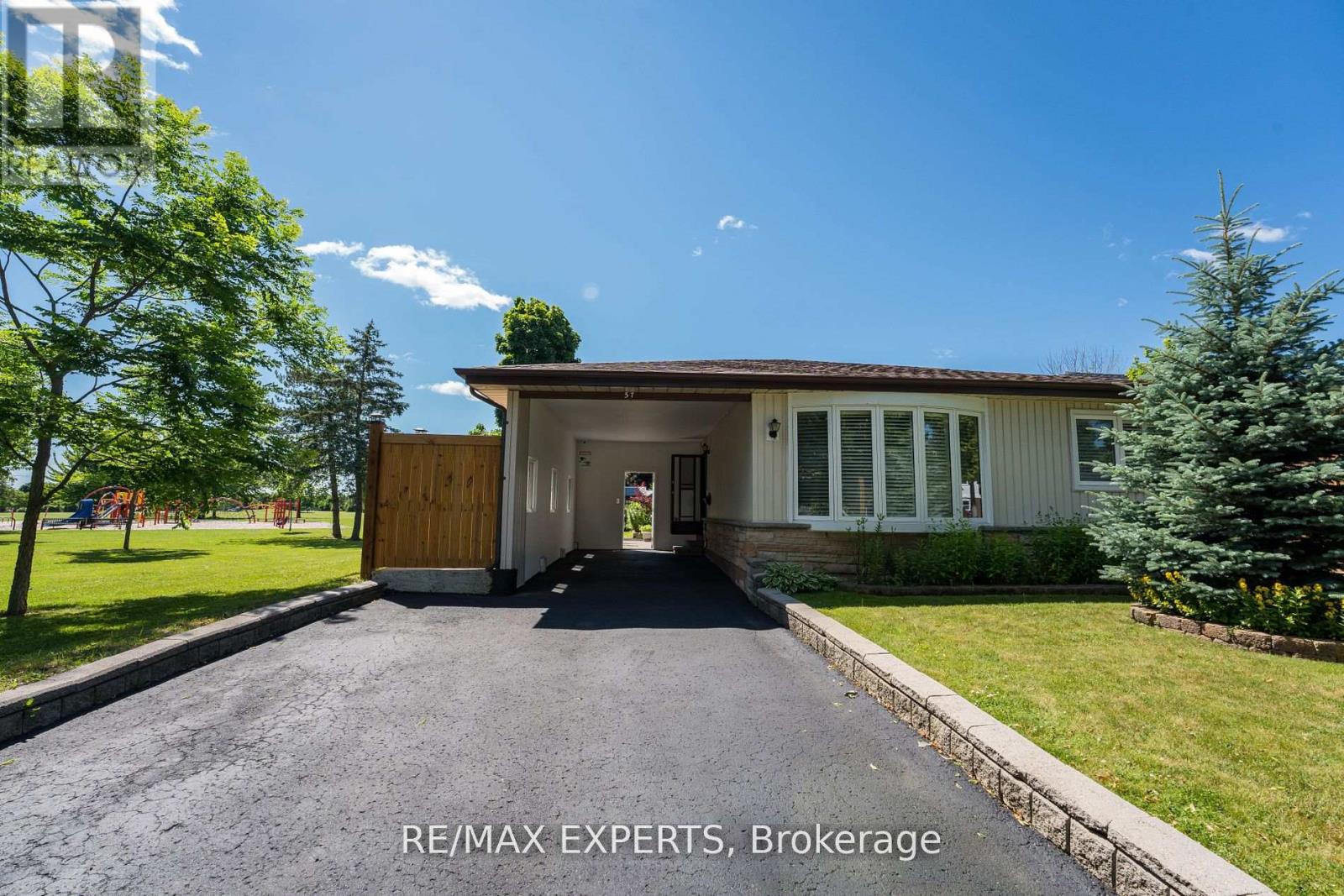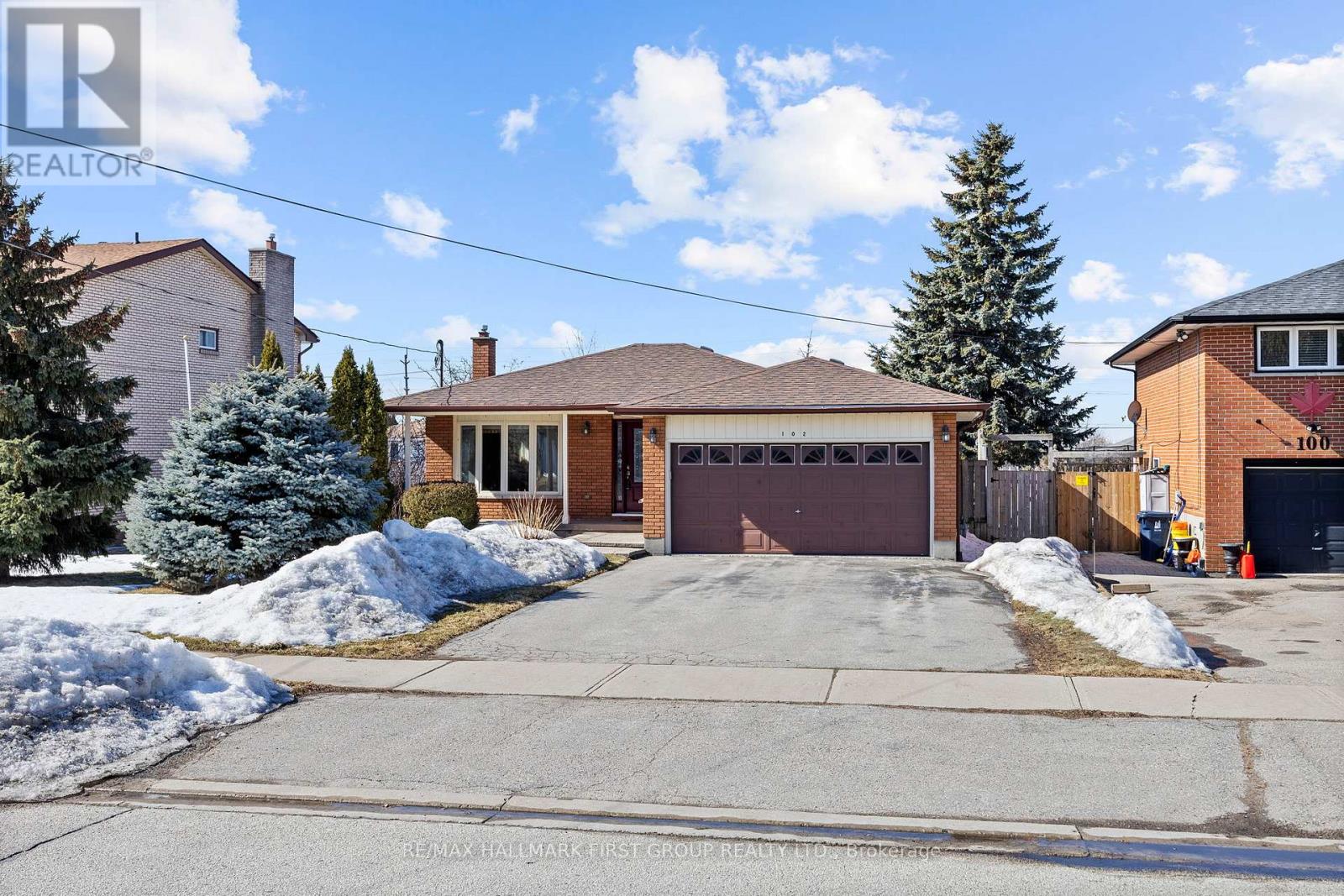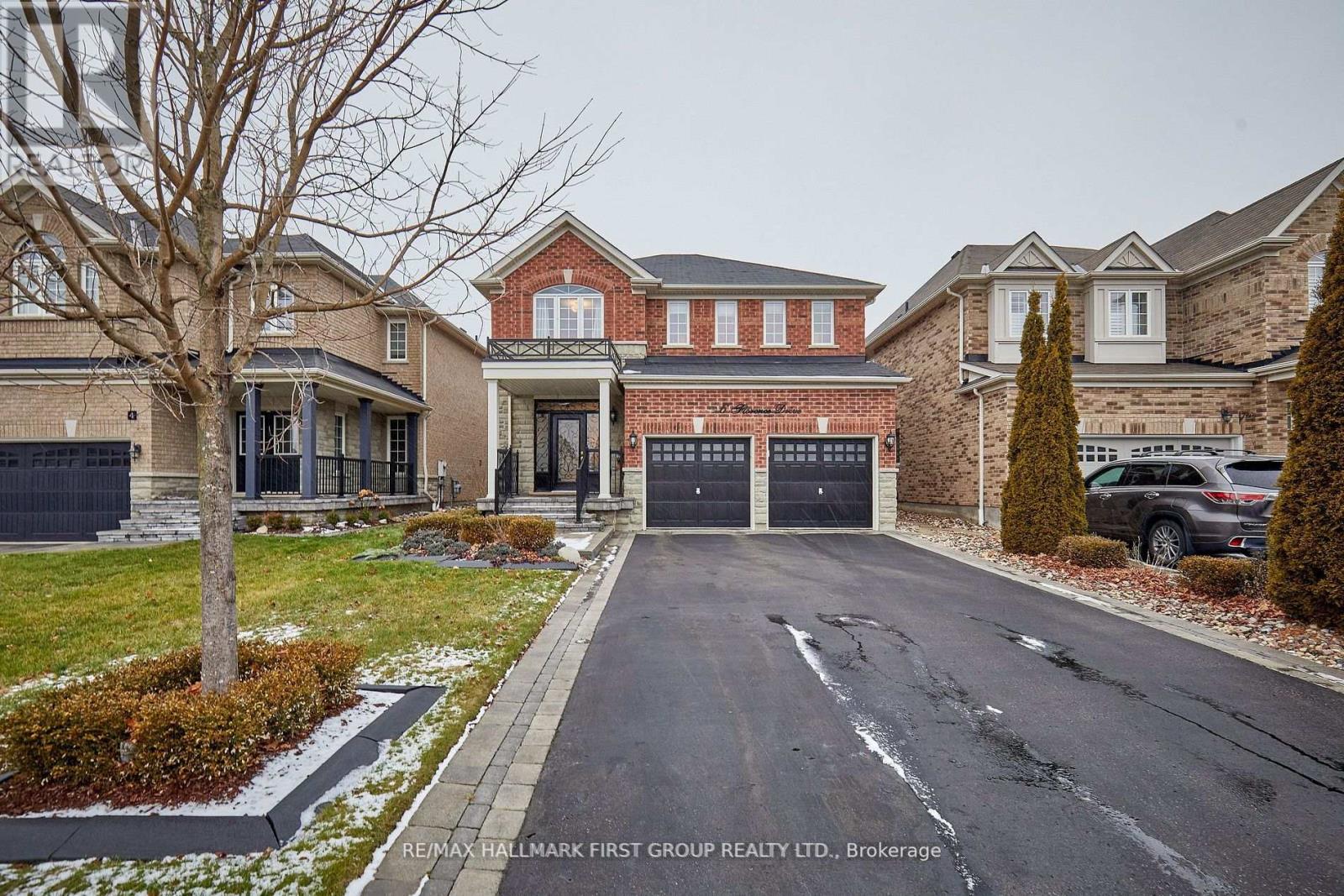57 Bryant Road
Ajax, Ontario
Welcome to this Stunning 3 bdrm, 2 bath 3 level back split in Mature Family Neighborhood of south Ajax. large windows w/california Coffered Ceiling in Living/Dining Room with Electric Fireplace. Stunning Kitchen w/Granite countertops size bedrooms w/double closets and a 4pce bathroom. Sep Entrance from side of the house to a finished basement with kitchen and 4 pc bath and wood stove. Private Large backyard w/concrete .entertaining area, beautifully manicured grass with garden shed, fully fenced yard w/gate to Popular Kinsman Park, irrigation system/spotlights. walking distance to schools, parks, places of worship, transit, and shopping. entertaining area and beautifully manicured grass with garden shed, fully fenced yard w/gate to Popular Kinsman Park, and a short drive to multiple 400 series highways. (id:61476)
789 Conlin Road E
Oshawa, Ontario
Welcome To The Popular Greenhill Townhomes! This Lovely 3 Bedroom, 3 Bathroom End Unit Townhouse Will Not Disappoint! Over $20,000 In Upgrades!! Completed In September 2023, This Contemporary Townhouse Is Move In Ready And Has Many Wonderful Upgrades! Over 1600 Sq Ft With 9ft Smooth Ceilings On The Main Floor And An Open Concept Floor Plan! Bright Kitchen With Upgraded Stainless Steel Appliances, All Cabinets W/soft Close Hinges, Breakfast Bar And Laminate Flooring Throughout Main Floor. Stair Railing Upgraded To Wrought Iron! Spacious Family Room. Formal Dining Room Great For Entertaining With Walk Out To Balcony. Cozy Primary Bedroom W/Walk Out To 2nd Balcony, Walk In Closet And Ensuite Upgrades: Stand Alone Tub, Frameless Glass Walk In Shower, Upgraded Shower Tile And Double Sink. Laundry Room Conveniently Located On Second Floor! Upgraded Automatic Garage Door Opener W/remote, 2 Parking Spaces In Garage And Additional 2 Spaces On Drive. Minutes To 407, Grocery Stores, Schools, Restaurants And Transit! Approx 10 Min Drive To Oshawa Centre Mall And 23 Mins To Oshawa Go Station! You Don't Want To Miss This! (id:61476)
149 Evergreen Lane
Brighton, Ontario
Ready to build your dream home? Situated on a serene laneway, adorned by beautiful homes, this 1.42 acres parcel is an ideal location for a family home or retirement retreat. This waterfront community, offers a boat launch, fishing, trails, golf and so much more. 2 Wells not only give you multiple building site options, but expedite your building process. Minutes to the 401 or the County; this is the ideal location. It's the perfect time to start building your dream. (id:61476)
102 Applewood Crescent
Whitby, Ontario
Spacious all brick bungalow finished from top to bottom on a big 62 by 120 foot fenced lot. Ideally located on a quiet crescent near easy Highway 401 and Highway 2 access. Walk to schools, parks, Whitby Mall Shopping Centre, Starbucks, Metro, shops and restaurants. Hardwood flooring throughout ground floor. Open concept combination living/dining room is great space for entertaining and family celebrations. Solid oak eat-in kitchen with patio door walk-out to deck. Ground floor office or easy conversion back to 3rd bedroom. Main four piece bathroom with bubble tub. Separate side entrance. Finished open concept recreation room with gas stove. Large cold cellar with built-in shelving. Three piece bath with newer sink and vanity and separate shower stall, and two bonus bedrooms with over-sized windows in basement. Great space for extended family, teenagers, nanny or caregiver. Direct interior access to two car garage. Four car parking on paved driveway.Cedar lined ground floor hall closet with plumbing pipes installed for future ground floor washer and dryer. This home has been lovingly maintained. (id:61476)
6 Florence Drive
Whitby, Ontario
Welcome Home. Absolute Stunning 4+1 Bedroom Executive Home Located In Prestigious Taunton North Neighbourhood Of Whitby. Meticulously Upgraded Throughout & Maintained With Pride Of Ownership. Custom Cabinetry. 2 Ensuites, Coffee Bar. $$$ Spent On Upgrades Inside & Out. Step Outside To Your Back Yard Resort Complete With Inground Pool, Hot Tub, Garden Shed & Gazebo...A MUST SEE... (id:61476)
2341 Clearside Court
Pickering, Ontario
This end-unit townhouse is situated in a fantastic central neighbourhood, just steps from public transit and conveniently close to Highway 401. Offering the benefits of freehold ownership, with no monthly fees, this home features 3 bedrooms, 2 bathrooms, a finished basement, and a roomy garage providing additional space. Situated on a quiet cul-de-sac, the end-unit position allows for increased privacy and additional natural light, making the home brighter and more open compared to interior units. With an abundance of windows, the space feels welcoming and airy. The layout gives the home the feel of a semi-detached property, offering both privacy and ample space. (id:61476)
35 Gord Matthews Way
Uxbridge, Ontario
This charming 3-bedroom, 3.5-bathroom raised townhome at 35 Gord Matthews Way offers low- maintenance living in a vibrant, family-friendly neighborhood. Located near shopping restaurants, and grocery stores. Beautiful ravine lot overlooking protected land regulated by the LSRCA. With a brick and stone exterior, landscaped walkway, and covered porch, the home has great curb appeal. The open-concept main floor includes a living room with a gas fireplace, a stylish kitchen with quartz countertops, stainless steel appliances, and a herringbone backsplash, plus a dining area that opens to a large deck with sunset views. The spacious principal bedroom includes a walk-in closet and 5-piece ensuite, while two additional bedrooms feature walk-in closets and a shared 4-piece ensuite. Convenient second floor laundry completes the upper level. The fully finished basement offers above-grade windows and a 3-piece bath, den, rec room, and extra storage space. Dont miss this fantastic opportunity (id:61476)
1415 Swallowtail Lane
Pickering, Ontario
Brand New Home Never Lived In, Be The First To Live In The Exclusive Detached Mulberry Community! Be The First To Live In This Stunning, Modern 5-Bedroom, 4-Bathroom Home, Approx 3,000 Sq. Ft. Of Luxurious Living Space, Including A Separate Entrance To The Basement. This Home Has Been Fully upgraded With Over $80,000 In Premium Upgrades With The Builder Enjoy A Perfect Blend Of Modern Elegance And Open-Concept Design, Featuring A Spacious 9-Foot Main Floor And 9-Foot Second Floor Ceilings. The Chef-Inspired Kitchen Boasts A Large Oversized Island, New Stainless Steel Appliances, And Sleek, Contemporary Finishes. The Main Floor Includes Hardwood Flooring, Oak Staircases, And Smooth Ceilings For A Refined Touch Throughout. The Primary Bedroom Offers A Walk-In Closet And An Upgraded 7 -Piece Ensuite With A Freestanding Tub And Rainfall Shower, Creating A True Spa-Like Experience. The 3rd Bedroom Also Features A Walk-In Closet, And A Jack & Jill Bathroom Connects The 2nd And 3rd Bedrooms For Added Convenience. Prime Location: Just Minutes From Highway 407, 401, 412, And Pickering GO Station, Offering Unparalleled Connectivity To Major Routes And Transit Options. Additional Features Include Pot Lights, Modern Light Fixtures, And High-End Finishes Throughout. Don't Miss Out On This Exceptional Home Schedule Your Tour Today! Pot Light, Light Fixtures. 200 Amp Panel ,Includes Tarion, 7 Year New Home Builders Warranty. (id:61476)
23 Silver Spring Crescent
Uxbridge, Ontario
This pristine 2,482 sq ft (per MPAC) bungalow sits on a 2.11-acre property and includes a fully finished basement with over $200,000 spent on professional landscaping! The backyard features an in-ground pool surrounded by extensive hardscaping, including armour stone retaining walls and approx 3,400 sq ft of patio and backs onto the Timber Tract Trail, Durham Forest and Uxbridge's vast trail system. Curb appeal is enhanced by wood siding and stone accents. Multiple walkout points to the patio, raised deck and pool, including from the principal bedroom, kitchen & rec room make indoor/outdoor entertaining a breeze. The main floor underwent extensive renovations in 2014 (see Features). It boasts an open-concept living, dining, and kitchen area featuring oversized windows overlooking the backyard. The living room has a vaulted ceiling, double-sided gas fireplace, and custom built-ins with a dry-stacked stone feature wall. Enjoy the chefs kitchen including a large island with breakfast bar, gas cooktop, beverage fridge, and top-of-the-line appliances, including a Samsung fridge and GE Monogram double wall oven with speed oven. Work from home in your stylish office overlooking the yard. The primary bedroom walks out to a stone patio, has a walk-in closet and a luxurious 5-pc ensuite with a rain shower and soaker tub. Two additional bedrooms, a 3-pc bathroom, powder room and laundry room complete the main floor.The finished basement has heated slate floors, a 3-sided gas fireplace, and a recreation area with a kitchenette. It also features a media area with Sonos speakers, a 3-pc bathroom, and two additional bedrooms. The home is equipped with an efficient geothermal heating and cooling system and ample storage throughout. Other Features: EV Charger, Roof (2019), Water Softener, Iron Filter (2024), Pool Pump and Filter (2024), Well pump (2022), In Floor Heat in all Baths and Laundry and Foyer, Geothermal Heat/Cool, Generator Transfer Switch, Central Vac, Security System (id:61476)
36 Tremaine Terrace
Cobourg, Ontario
Your amazing new home has it all! From the quiet of its cul-de-sac location, to the spacious and beautifully maintained yard bordering Cobourg Creek, you will immediately feel at ease and fall in love with the natural surroundings. It will be perfect for entertaining friends, for enjoying a rich and full family life, for a home office, and for pursuing your favourite hobbies. From the grand entrance foyer to the five spacious bedrooms, this custom-built home offers the option of either formal entertaining or a more intimate and relaxed feeling. Two gas and one wood-burning fireplaces bring an added coziness to your master bedroom, family room, and living/dining room areas. The private balcony off the master bedroom, with its view of Lake Ontario, is just what you want for that morning coffee or some quiet personal time. Move effortlessly from the large, eat-in kitchen through its walkout to the back patio and raised deck; rest under the gazebo and enjoy your private access to the wonders of nature. The main floor laundry with an entrance to the oversized, 2-car garage as well as every other part of this home has ample space for you to create your own ideal lifestyle. Plus you get a furnished games and entertainment room on the lower level in addition to a huge workshop, hobby room, cold cellar, and lots of extra storage space. All this with just a brief walk to the beach, parks, and downtown while being only a few minutes drive from ViaRail and Highway 401 for commuters. This property is immaculately maintained with multiple upgrades to bathrooms, windows, roof, furnace, air conditioner and more. Dream it See it Live it - now and for years to come.***EXTRAS** New Bathroom 2023, Updated Laundry Room floor 2025, New Garage Doors 2020, Back Deck and Gazebo with Water Views, New Windows, Roof and Skylight within the last 9 years. (id:61476)
404 - 65 Shipway Avenue
Clarington, Ontario
Escape to luxury lakeside living in this rare top-floor corner suite with breathtaking views. Perfectly situated in a serene waterfront community, this spacious 3-bedroom, 2-bathroom condo overlooks lush greenspace, a pond, a stream, an apple orchard, and offers glimpses of Lake Ontario. Enjoy stunning sunrises from the generous covered balcony perfect for year-round relaxation and entertaining.Inside, elegance meets modern design. A private foyer with custom storage/pantry leads to an open-concept living space featuring high-end finishes and thoughtful upgrades. The sleek kitchen boasts black stainless steel appliances, thick granite counters, a breakfast bar, under-cabinet lighting, and stylish pendant fixtures. The living room features a stunning fireplace, custom built-ins with glass shelving, and one of two Samsung Smart Frame TVs. The dining area is bathed in natural light, offering picturesque views.The primary suite is a peaceful retreat with space for a king bed, a walk-in closet with custom organizers, and a spa-like ensuite with heated floors, a glass shower, and an extended-height vanity. Two additional bedrooms provide flexibility; one featuring a Samsung Smart TV, ideal for a home office or media space. A second 4-piece bathroom offers stylish finishes and ample storage. Convenient in suite laundry, extra storage when needed in an owned locker, underground parking and elevator service make everyday living a breeze. Enjoy exclusive access to a private clubhouse with an indoor pool, sauna, gym, library, billiards table, bar with lounge and more. Steps from scenic trails and parks, and minutes to charming downtown Newcastle, shops, restaurants, and major highways (401 & 35/115).Opportunities like this are rare, schedule a viewing today and experience the best of lakeside living! (id:61476)
205 - 50 Lakebreeze Drive
Clarington, Ontario
Discover the perfect blend of modern upgrades and lakeside living in this beautifully enhanced 1-bedroom + den condo in the sought-after Port of Newcastle community. Nestled in a picturesque waterfront setting with parks, a nearby marina, and scenic walking trails along Lake Ontario, this second-floor unit offers both style and convenience.Inside, custom upgrades elevate every space. The open-concept kitchen features quartz countertops, and an extended shiplap faced island with breakfast bar. Black hardware, upgraded lighting, and under-cabinet illumination enhance both aesthetics and functionality, while stainless steel appliances and a newly installed under-sink pull-out garbage and recycling system add modern convenience.The inviting living area is accented by elegant shiplap ceilings, crown moulding, and durable vinyl flooring, leading to a private balcony, perfect for relaxing with your morning coffee. The primary bedroom is a serene retreat with a striking shiplap feature wall and ample closet space, while a custom barn door opens to the versatile den, ideal for a home office or guest space.The upgraded bathroom includes a sleek new faucet and refined finishes. Additional highlights include French doors to the utility room, a proper front hall closet door, and premium Benjamin Moore Regency paint throughout.This unit includes one underground parking spot so you'll never have to clean the snow off your car again! As a resident, you'll also enjoy exclusive access to the Admirals Clubhouse, featuring an indoor pool, theatre room, and lounge.With high-end finishes, thoughtful upgrades, and a prime location, this move-in-ready condo offers the perfect mix of comfort and sophistication. Don't miss your chance to make it yours! (id:61476)













